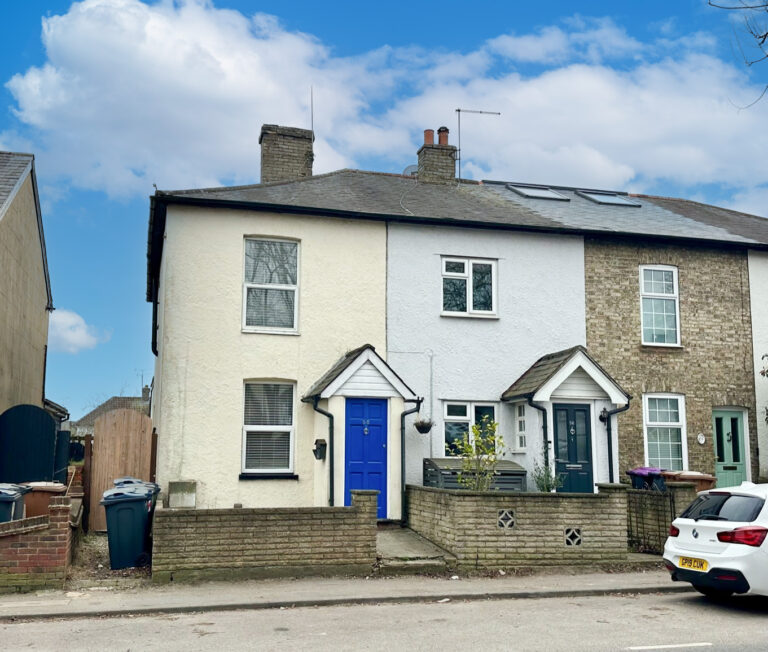
For Sale
#REF 28833051
£345,000
58 Cambridge Road, Sawbridgeworth, Hertfordshire, CM21 9BU
- 2 Bedrooms
- 1 Bathrooms
- 1 Receptions
#REF 28682971
York Road, Epping
This two bedroom home is beautifully presented by its owners and offers a sitting room, modern kitchen/dining room, shower room, two good size bedrooms and a 20ft landscaped garden. Internal viewing of this property is highly recommended.
Front Door
Modern part glazed composite door, leading through into:
Entrance Hall
With wooden laminate flooring, carpeted staircase rising to the first floor, radiator, door leading through into:
Sitting Room
15' 6" x 10' 6" (4.72m x 3.20m) with a double glazed window to front providing views over the green, radiator, fitted carpet, fireplace with a raised tiled hearth, under stairs storage cupboard.
Kitchen/Dining Room
18' 10" x 18' 4" (5.74m x 5.59m) a modern kitchen comprising matching base and eye level high gloss units with a worktop over, four ring ceramic Bosch hob with oven and grill beneath, contemporary extractor hood above, single bowl, single drainer sink with hot and cold taps, recess and plumbing for washer and dryer, integrated fridge and freezer, double glazed window to rear, cupboard housing a combi boiler, radiator, wooden laminate flooring, leading through into:
Lobby Area
With laminate flooring, double glazed door giving access onto garden, meter cupboard, door leading through into:
Shower Room
Comprising a fully tiled walk-in thermostatically controlled shower with glazed screen, rain head and hand held shower attachment, drying area, wash hand basin set into vanity unit, cistern enclosed flush w.c., opaque double glazed window to rear, vinyl flooring.
First Floor Landing
With fitted carpet, access to:
Cloakroom
Comprising a flush w.c., wash hand basin with a tiled splashback, fitted carpet, opaque window to rear.
Bedroom 1
14' 2" x 10' 0" (4.32m x 3.05m) with a double glazed window to front overlooking the green, radiator, built-in wardrobes, large storage cupboard, fitted carpet.
Bedroom 2
12' 2" x 7' 4" (3.71m x 2.24m) with a double glazed window to rear, radiator, array of built-in wardrobes, fitted carpet.
Outside
The Rear
A landscaped rear garden which measures approximately 20ft in length. Directly to the rear of the property there is a secluded paved patio with a pathway leading up to the lawned garden area which benefits from stocked flower borders. The garden is enclosed by fencing. To the far end of the garden is a further paved entertaining area, with raised wooden sleeper borders. The garden also benefits from a rear gate, outside tap and timber framed storage shed.
Local Authority
Epping District Council
Band ‘D’
Why not speak to us about it? Our property experts can give you a hand with booking a viewing, making an offer or just talking about the details of the local area.
Find out the value of your property and learn how to unlock more with a free valuation from your local experts. Then get ready to sell.
Book a valuation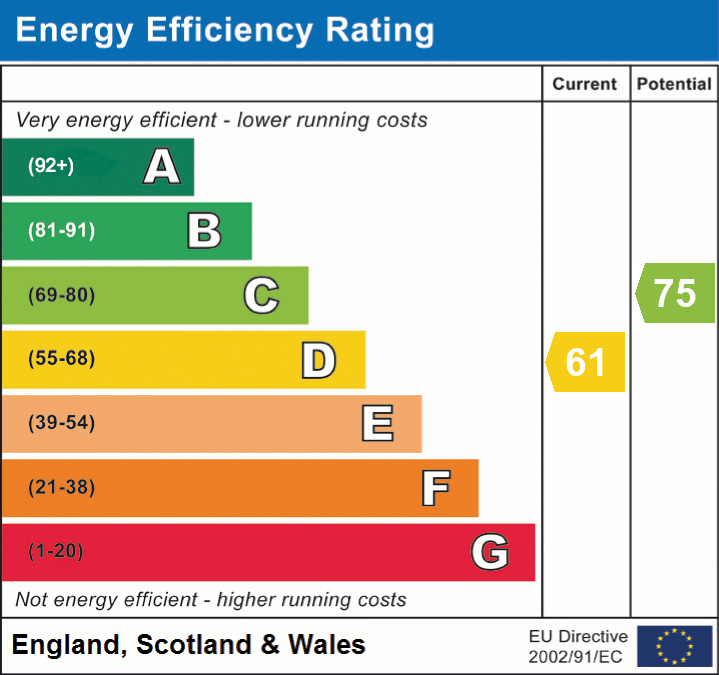
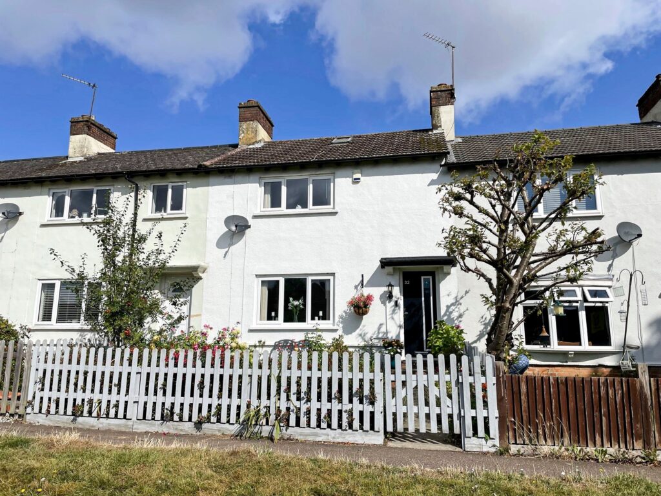
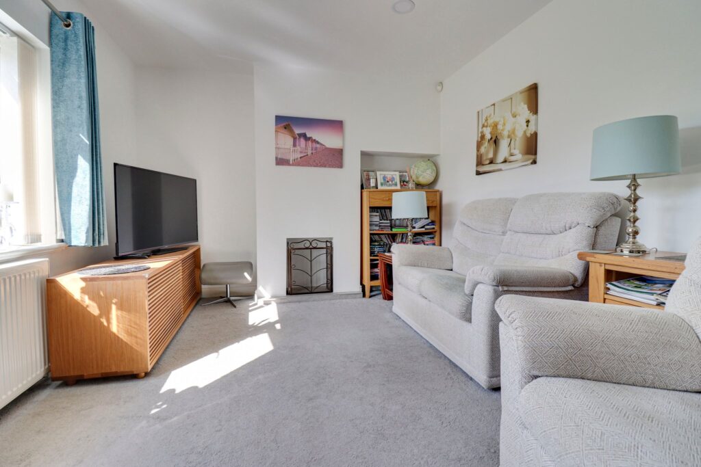
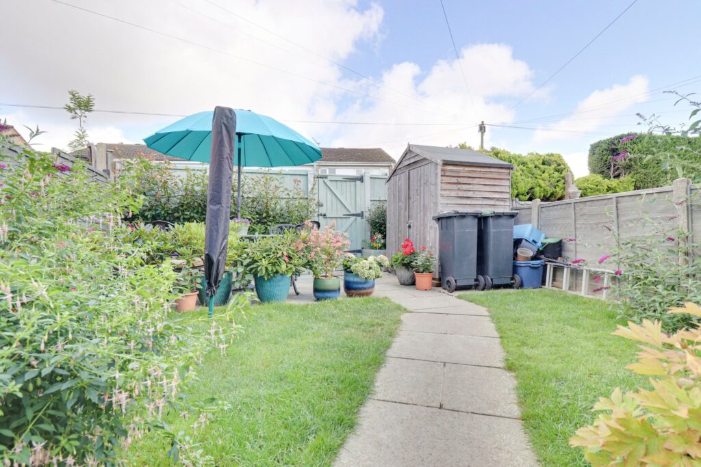
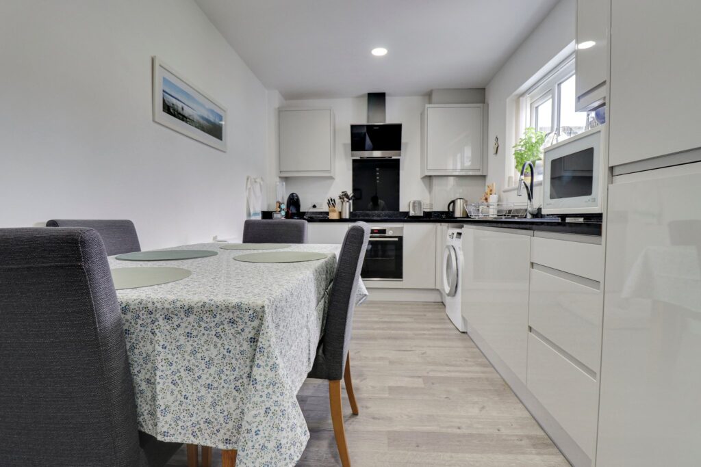
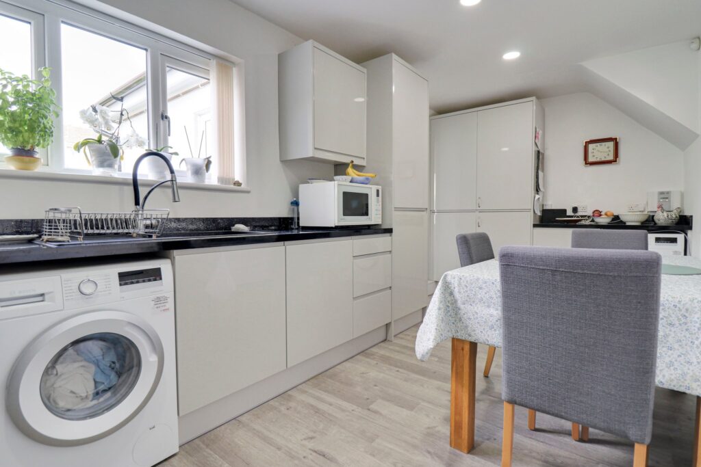
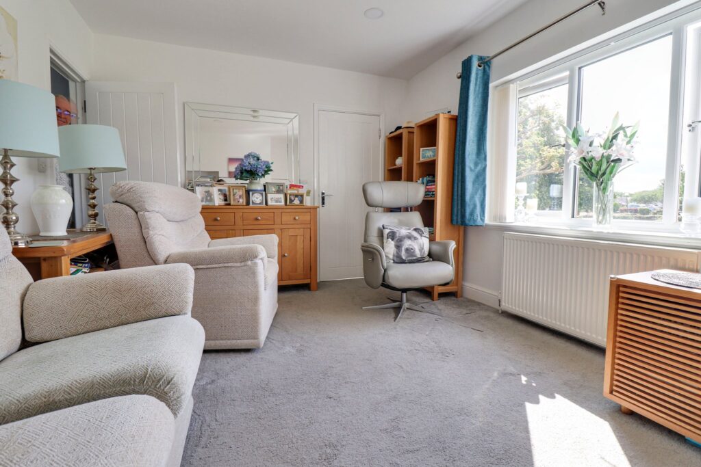
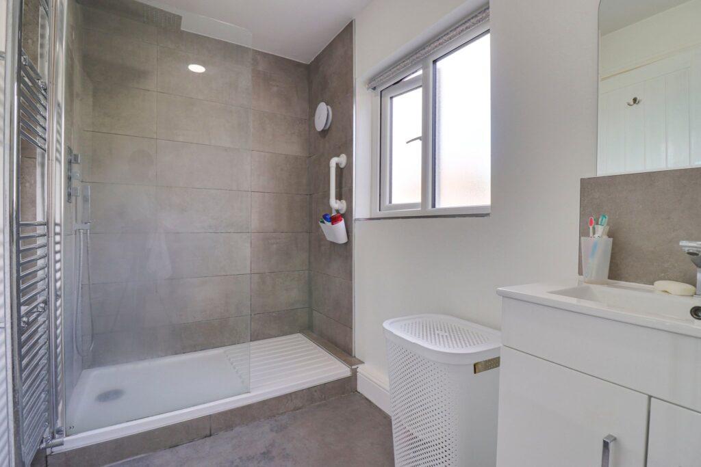
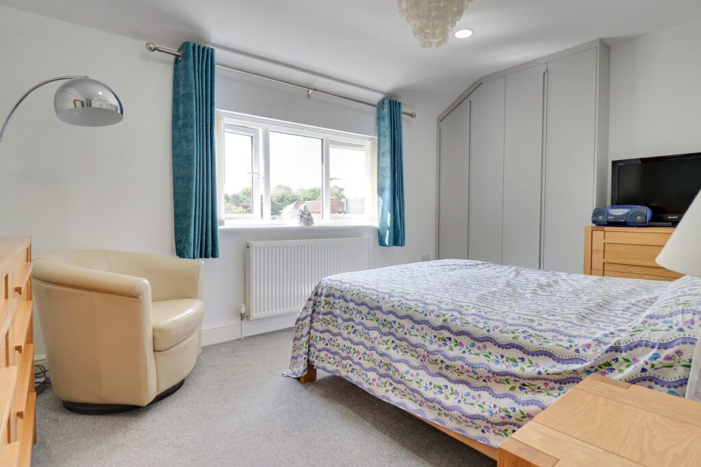
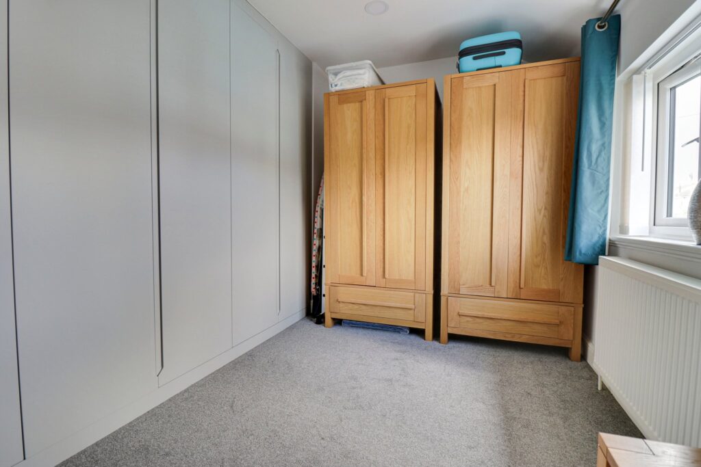
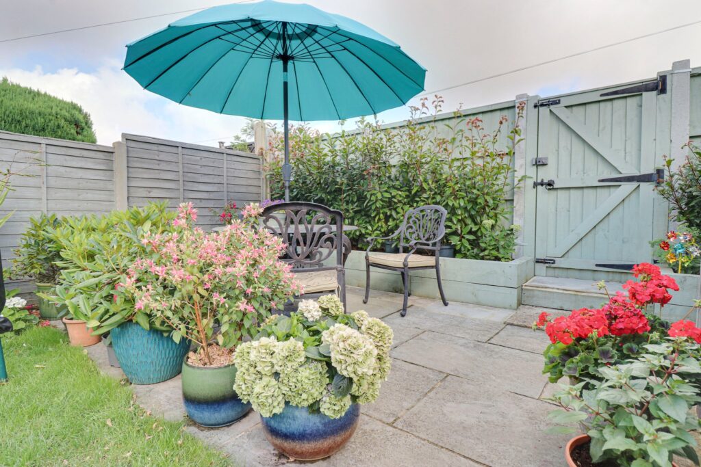
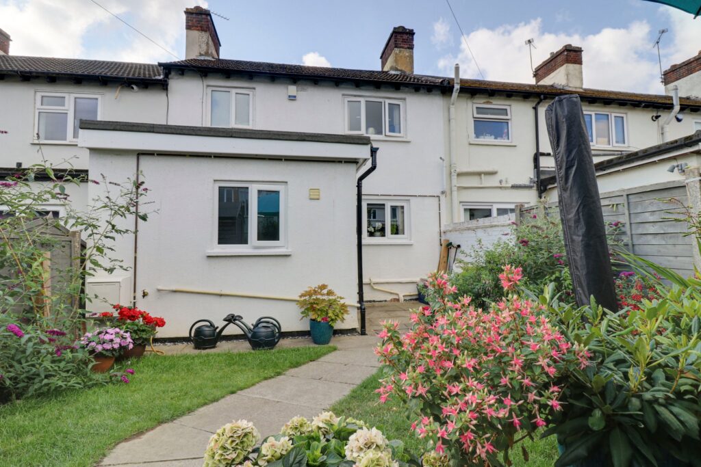
Lorem ipsum dolor sit amet, consectetuer adipiscing elit. Donec odio. Quisque volutpat mattis eros.
Lorem ipsum dolor sit amet, consectetuer adipiscing elit. Donec odio. Quisque volutpat mattis eros.
Lorem ipsum dolor sit amet, consectetuer adipiscing elit. Donec odio. Quisque volutpat mattis eros.