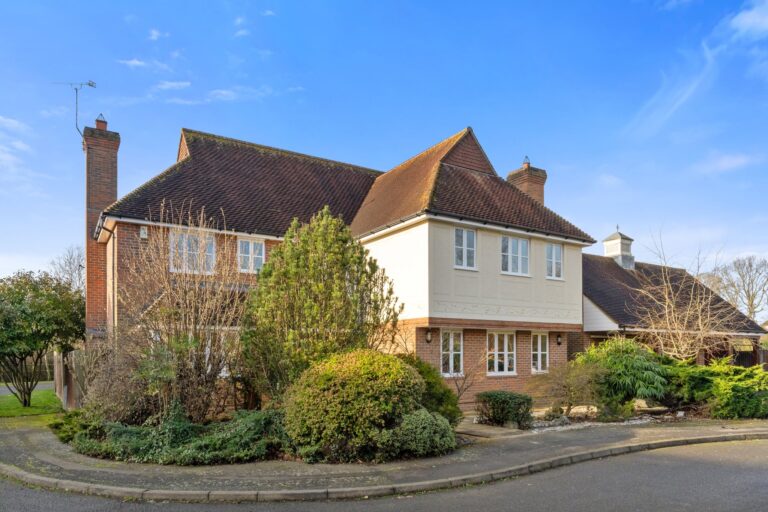
For Sale
#REF 28600393
£1,250,000
7 Chestnut Drive, Hatfield Heath, Bishop's Stortford, Essex, CM22 7EZ
- 5 Bedrooms
- 4 Bathrooms
- 3 Receptions
#REF 28143954
Wyldwood Close, Harlow
We have the pleasure of offering this beautifully appointed and spacious five bedroom detached family home, with a plot size of 0.35 of an acre, situated in the ever popular private development of Wyldwood Close which is a short walk from Harlow Mill station with a direct line to London Liverpool Street and Cambridge. The property itself has been much improved and extended by the present owners with a large living room, separate dining room, magnificent orangery style contemporary family room/entertainment room, quality kitchen, two en-suite bedrooms, large rear garden, extensive paved entertaining area, ceiling speakers in most rooms, large utility room, double glazed window and gas central heating.
Entrance Porch
Covered entrance porch with extensive porcelain tiling and tiled step, door through to:
Downstairs Cloakroom
Carpeted stairs rising to first floor landing, under-stairs storage, porcelain tiled floor.
Living Room
with a double glazed window to front, two radiators, feature log effect fire with raised hearth and complimentary stone surround and mantle, fitted carpet, double opening doors through to:
Dining Room
13' 4" x 9' 8" (4.06m x 2.95m) with sliding doors through to family room, radiator, fitted carpet.
Study
9' 1" x 8' 9" (2.77m x 2.67m) with sliding doors through to family room, radiator, fitted carpet.
Contemporary Kitchen/Breakfast Room
26' 9" x 13' 1" (8.15m x 3.99m) (max) a modern kitchen in anthracite grey with a 1½ bowl inset Franke sink unit with mixer tap above and cupboards under, pan drawers, integrated Neff dishwasher, eye level units, cooking bank with three Bosch ovens including a combination Bosch microwave, Bosch coffee maker, large Bosch induction hob with extractor over, full height fridge/freezer, windows to garden, quartz fitted worktops, two vertical contemporary radiators, porcelain tiled floor throughout, door giving access to side.
Utility Room
With an inset stainless steel sink unit with a range of fitted cupboards below, eye level units, quartz worktops, space for tall fridge/freezer, quality wood effect floor, door giving access to garage.
Magnificent Orangery Style Family/Entertainment Room
30' 3" x 18' 6" (9.22m x 5.64m) with windows to side and lantern roof with featured lighting, bi-fold doors on two aspects, views to garden, limestone floor extending out to porcelain paved patio, range of fitted cupboards, drawers, quartz worktops with featured lighting housing media equipment, wired for hi-fi quality surround sound, underfloor heating.
First Floor Landing
With a hatch giving access to insulated loft space via pull-down ladder, fully racked airing cupboard, fitted carpet.
Bedroom 1
19' 8" x 12' 1" (5.99m x 3.68m) with a double glazed window to front, radiator, range of quality fitted wardrobe cupboards, fitted carpet, door through to:
En-Suite Shower/Wet Room
Comprising a walk-in shower with overhead shower and removeable spring, large wash hand basin incorporated into a drawer unit with mixer tap, concealed flush floating w.c., mirror, opaque double glazed window, chrome heated towel rail, fully tiled walls and flooring.
Bedroom 2/Guest Suite
18' 10" x 13' 5" (5.74m x 4.09m) with two double glazed windows to front, sliding wardrobe cupboards, radiator, fitted carpet, door through to:
En-Suite Shower Room
Comprising a corner fitted walk in shower with fixed head and removeable spring, button flush w.c., large wash hand basin incorporated into drawer unit with mixer tap, opaque double glazed window to rear, chrome heated towel rail, fully tiled walls and flooring.
Bedroom 3
18' 4" x 9' 4" (5.59m x 2.84m) with two double glazed windows to rear providing views over garden, radiator, fitted carpet.
Bedroom 4
12' 8" x 9' 6" (3.86m x 2.90m) with two double glazed window to front, radiator, built-in wardrobe cupboards, fitted carpet.
Bedroom 5
9' 4" x 6' 2" (2.84m x 1.88m) with a double glazed window to rear, radiator, fitted carpet.
Family Bathroom
A contemporary white suite comprising an over-bath shower with off-set controls and pop-up waste, button flush w.c., wash hand basin incorporated into drawer unit with pop-up waste and monobloc tap, chrome heated towel rail, opaque double glazed window, fully tiled walls and floor.
Outside
The Rear
The property enjoys a beautiful rear garden extending to approximately 160ft. Directly to the rear of the property there is a large porcelain paved entertaining area with steps down to the garden beyond, There is also a pagoda area with hot tub. The garden is well enclosed by mature hedging and backs on to open meadowland. There is outside lighting, water, side storage area and wide pedestrian access via double gates giving access to front, 3-bay bin store and contemporary fencing.
The Front
The front of the property enjoys a garden area laid to lawn and offering hardstanding for 3 vehicles. More parking could be made, if required.
Double Garage
With dual up-and-over doors. The garage contains a large pressurised tank, wall mounted gas fired boiler, large steel cabinet housing media requirements, Sonus points and switch boxing for the Cat6 connections, light and power laid on. One portion has been utilised to form utility room.
Local Authority
Harlow Council
Band ‘G’
Why not speak to us about it? Our property experts can give you a hand with booking a viewing, making an offer or just talking about the details of the local area.
Find out the value of your property and learn how to unlock more with a free valuation from your local experts. Then get ready to sell.
Book a valuation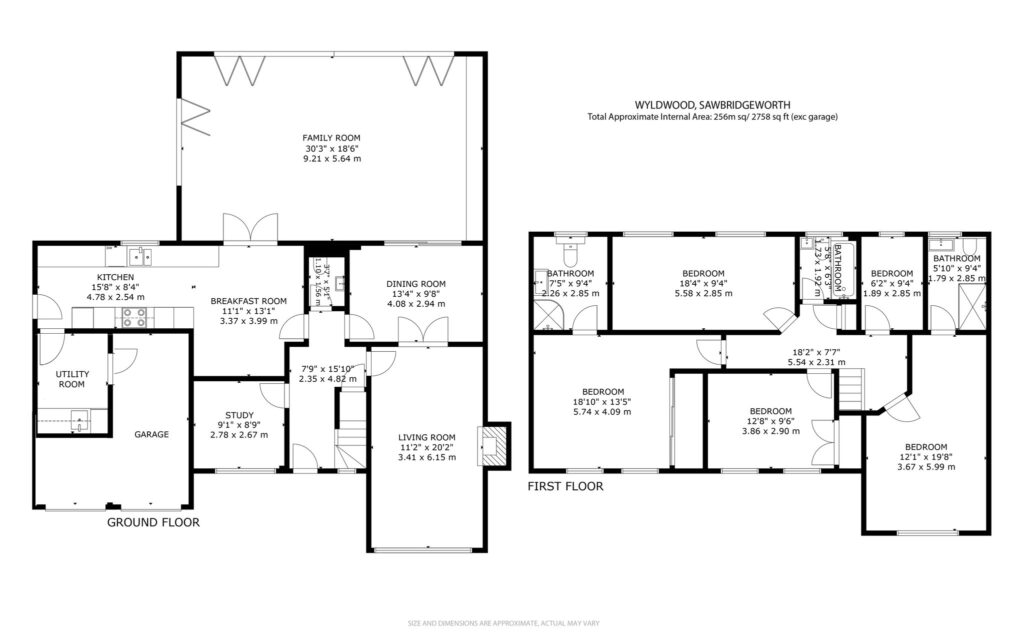
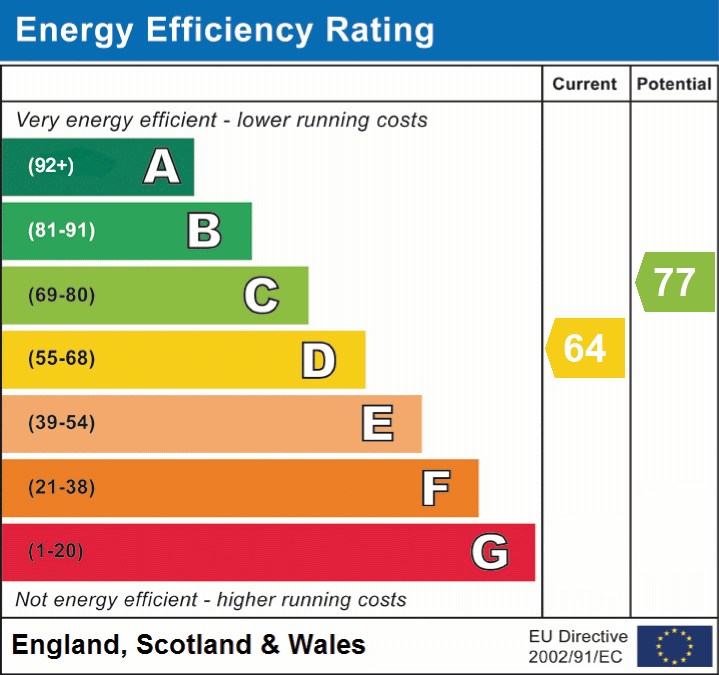
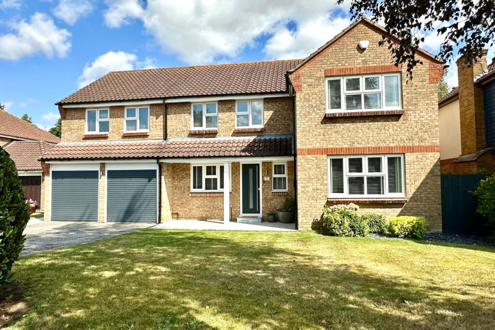
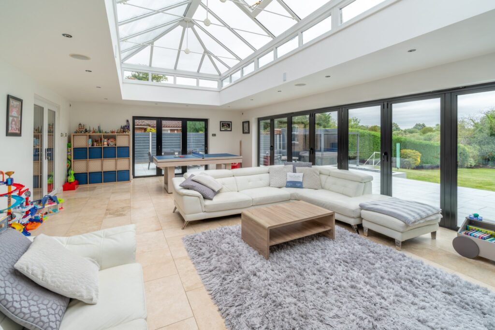
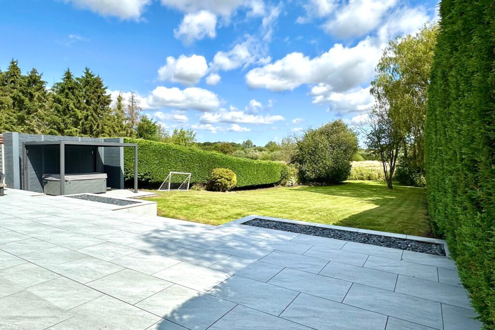
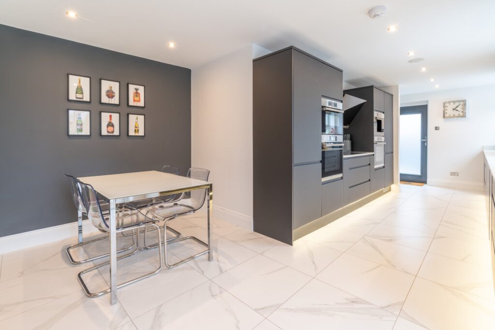
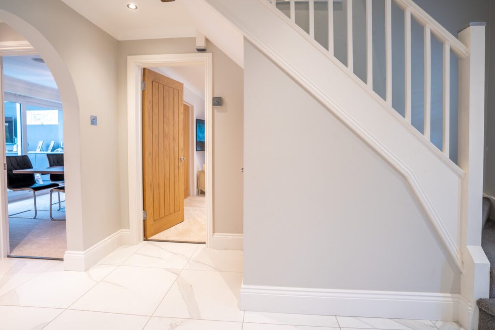
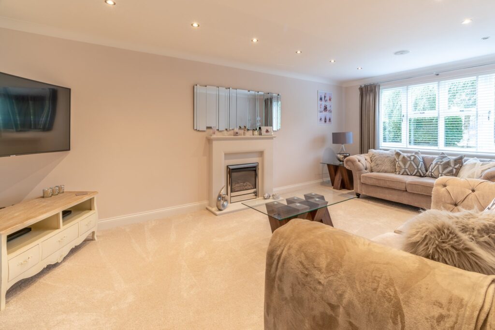
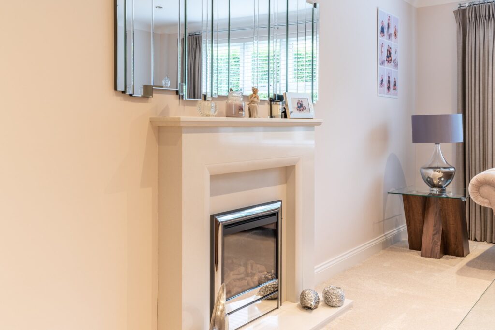
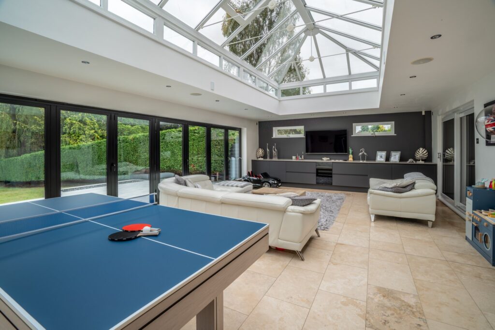
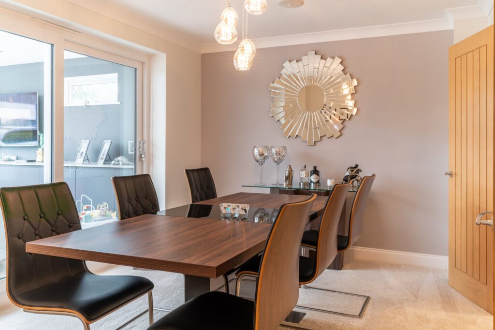
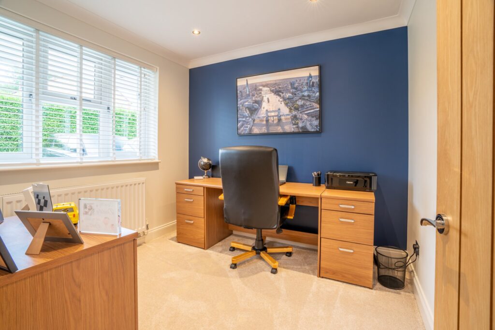
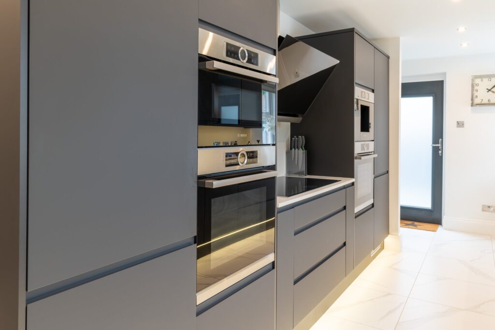
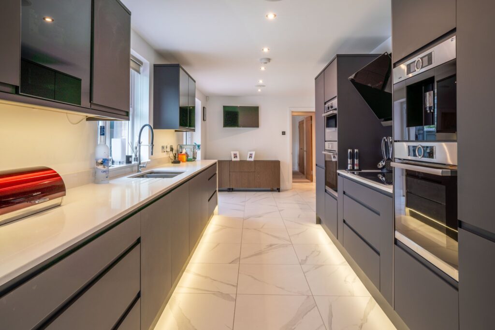
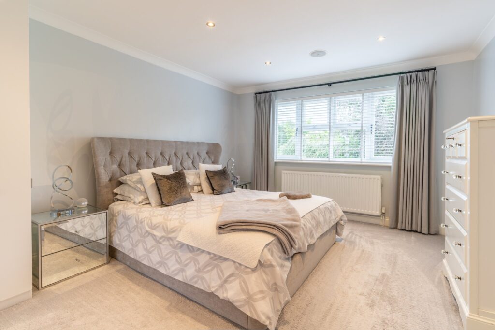
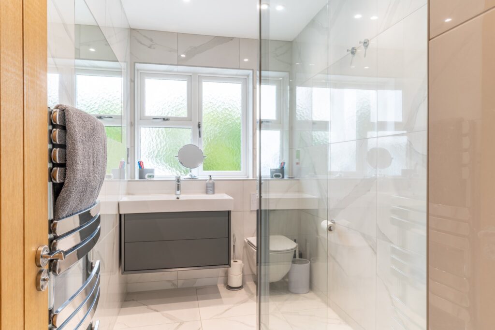
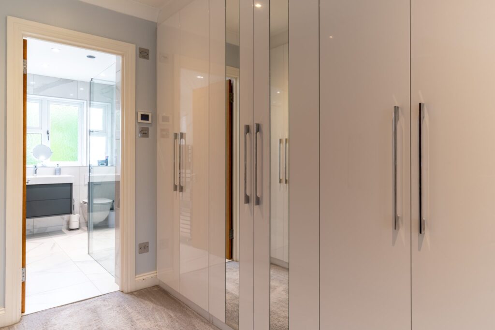
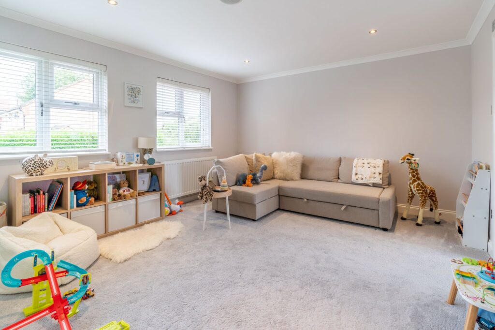
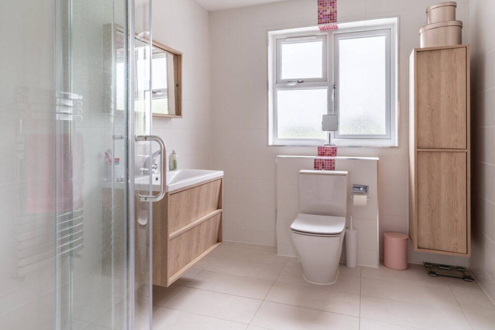
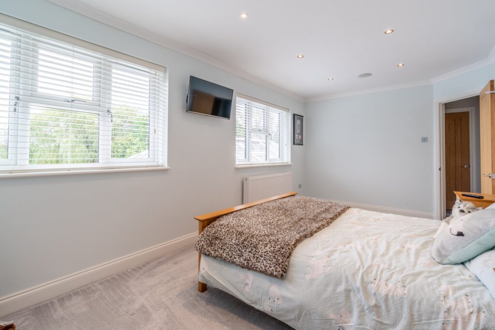
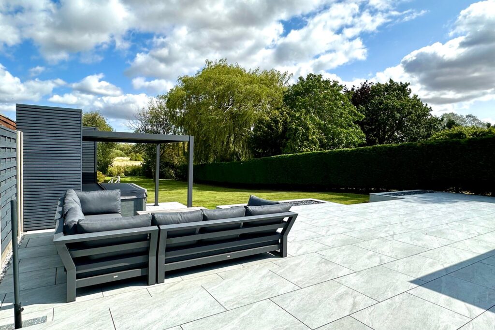
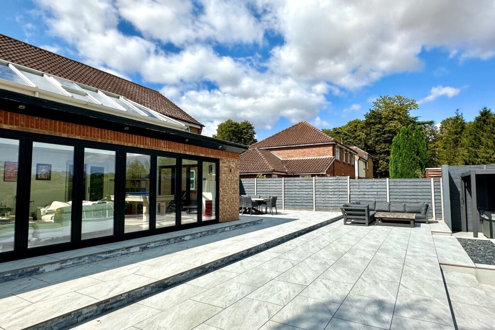
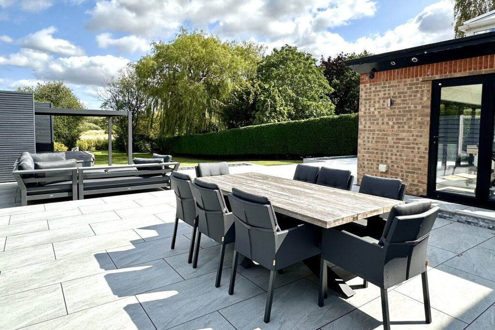
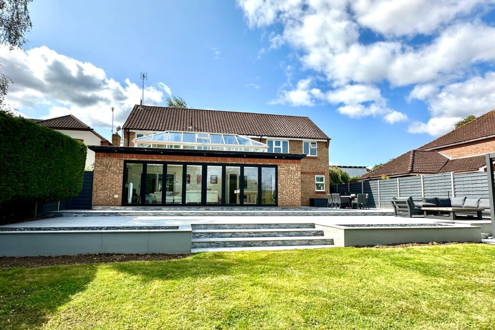
Lorem ipsum dolor sit amet, consectetuer adipiscing elit. Donec odio. Quisque volutpat mattis eros.
Lorem ipsum dolor sit amet, consectetuer adipiscing elit. Donec odio. Quisque volutpat mattis eros.
Lorem ipsum dolor sit amet, consectetuer adipiscing elit. Donec odio. Quisque volutpat mattis eros.