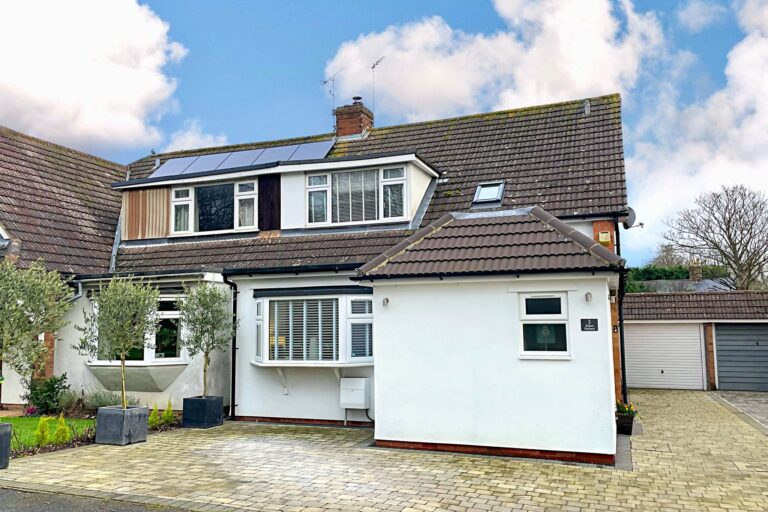
For Sale
Guide Price | #REF 28503103
£524,000
3 Dukes Orchard, Hatfield Broad Oak, Bishop's Stortford, Essex, CM22 7HJ
- 3 Bedrooms
- 2 Bathrooms
- 2 Receptions
#REF 28270537
Woodside Green, Bishop’s Stortford
A delightful three bedroom Grade II listed period flint cottage with a spacious one bedroom annexe. The property itself is beautifully presented throughout with three good size reception rooms, spacious kitchen/breakfast room, luxury bathroom, many period and contemporary features, landscaped garden with a swimming pool, one bedroom detached annexe, plenty of storage and oil fired heating.
Front Door
Timber door to:
Snug
16' 3" x 11' 5" (4.95m x 3.48m) with stairs rising to the first floor landing, exposed timbers, large wood burning stove on a raised full width brick hearth with a sandblasted timber surround, understairs cupboard housing an oil fired boiler supplying domestic hot water and heating via radiators where mentioned, slate tiled flooring, double opening French doors leading through into kitchen.
Sitting Room
19' 11" x 10' 5" (6.07m x 3.17m) with bi-fold doors giving access to rear sunken patio and garden beyond, attractive contemporary style inglenook on a raised hearth with a large gas wood effect stove with an oak bressummer, vaulted ceiling, column radiator, quality wood effect flooring, exposed brickwork, stable door to an:
Enclosed Courtyard
With a gateway to front, flattened pebble effect floor and planted troughs.
Dining Room
17' 1" x 9' 9" (5.21m x 2.97m) with bi-fold doors giving access to the sunken patio, garden and pool beyond, attractive fireplace with a heavy stone surround, slate hearth, backer, exposed stack, washed effect timber flooring.
Cloakroom
Comprising a flush w.c., wall mounted wash hand basin, half tiled walls, tiled flooring.
Spacious Kitchen/Breakfast Room
17' 9" (max) x 11' 1" (5.41m x 3.38m) comprising an insert Belfast sink with cupboard under, further range of matching base and eye level units, plate racking, display cabinets, slot-in Rangemaster oven with an induction hob, space for a tall fridge/freezer, large central island with a breakfast bar and cupboards under, space and plumbing for washing machine and dishwasher, double radiator, rolled edge worktops, checker board tiled flooring.
First Floor Landing
With white board timber flooring.
Bedroom 1
12' 9" x 10' 4" (3.89m x 3.15m) with an attractive feature window to front, vertical radiator, white board timber flooring.
Bedroom 2
11' 1" x 9' 10" (3.38m x 3.00m) with a window to rear providing rural views, single radiator, fitted wardrobes to three walls. This room is currently used as a dressing room.
Bedroom 3 (currently used as a study)
8' 11" (max) x 6' 10" (2.72m x 2.08m) (max) with a window to front, bulk-head storage cupboard, single radiator.
Bath/Shower Room
A beautiful suite comprising a ball and claw footed roll topped bath with a wall fitted mixer tap with telephone shower attachment, large walk-in shower with a rain head and removable attachment, wash hand basin with display chrome work and wall fitted taps, exposed brickwork, opaque window to rear, window to side, tiled flooring.
Outside
The property enjoys a beautiful landscaped rear garden with a full width granite set paved sunken entertaining area, contained beds and steps up to the pool deck. The garden well screen by mature hedging and shrubs. There is side pedestrian gateway giving access to parking area.
Swimming Pool
Drop in fibre glass pool with a block paved surround and ample entertaining space. There is a cupboard housing pool filtration etc.
The Shed (Annexe)
With a double glazed multi-locking door to:
Kitchen/Sitting Room
12' 10" x 10' 10" (3.91m x 3.30m) with double glazed windows on two aspects. The kitchen comprising an insert stainless steel sink unit with a chrome mixer tap above and cupboard under, further range of matching base units and a tall shelved cupboard, integrated Bosch oven, rolled edge worktop over, tiled splashback, wall mounted electric heater, timber flooring, access to a large loft storage area via a pull-down ladder, door to:
Bedroom/Dressing Room
8' 1" x 6' 11" (2.46m x 2.11m) with a double glazed window to side, timber flooring.
Shower Room
Comprising an electronically heated walk-in shower, button flush w.c., wash hand basin with a pop-up waste and display chrome work, tiled splashback, pebble effect tiled flooring, double glazed window to front.
The Side
To the side of the property there is allocated parking for at least two vehicles, external storage plus a further timber storage building housing the oil tank for the central heating with a large log store adjoining, all under a pan tiled roof.
The Front
To the front of the property there is a nurtured lawned garden, approached via a picket gate with pathway to a small outside entertaining area.
Local Authority
Uttlesford Council
Band to be confirmed.
Why not speak to us about it? Our property experts can give you a hand with booking a viewing, making an offer or just talking about the details of the local area.
Find out the value of your property and learn how to unlock more with a free valuation from your local experts. Then get ready to sell.
Book a valuation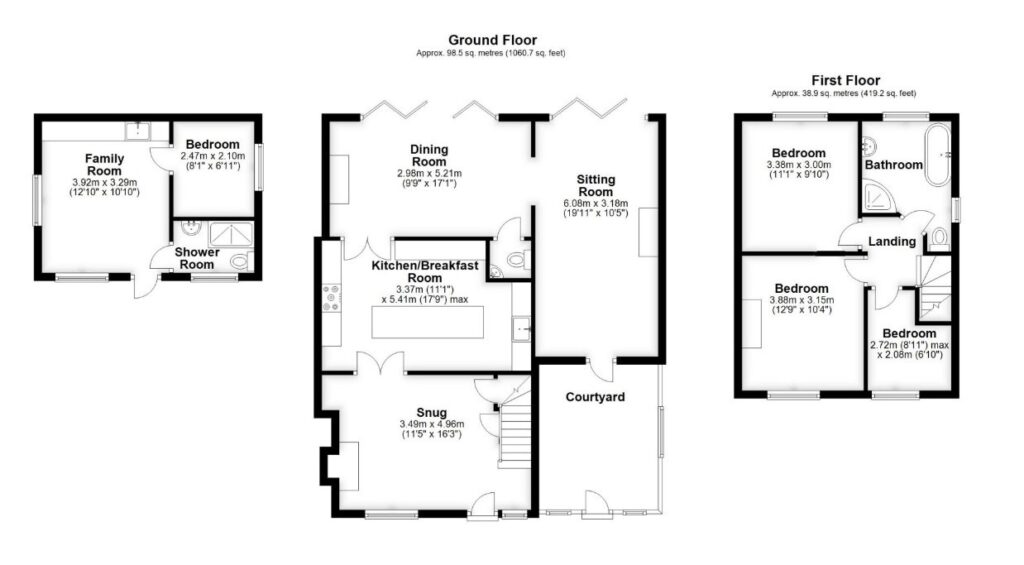
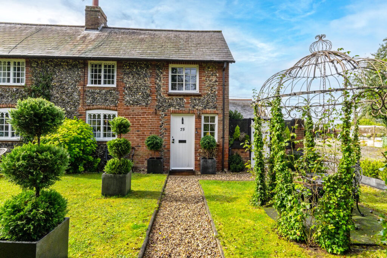
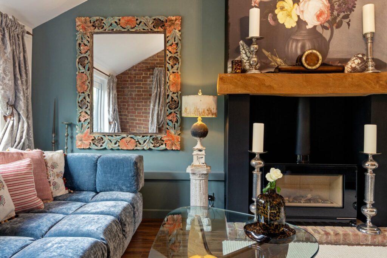
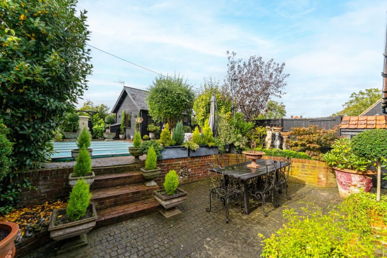
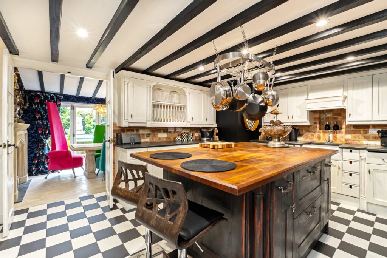
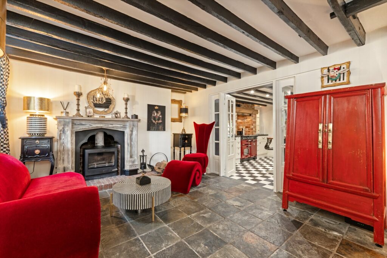
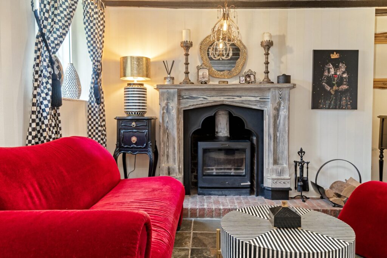
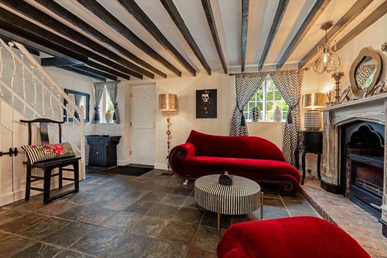
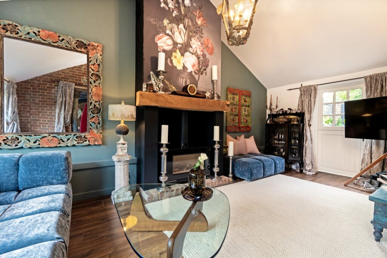
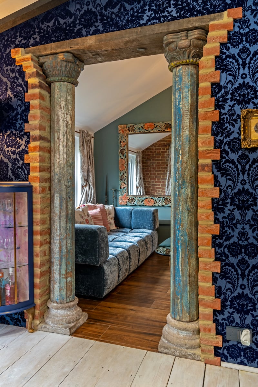
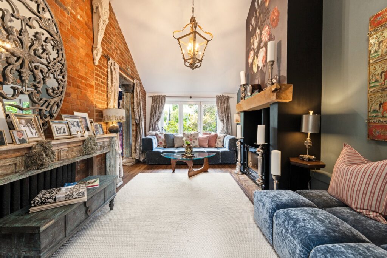
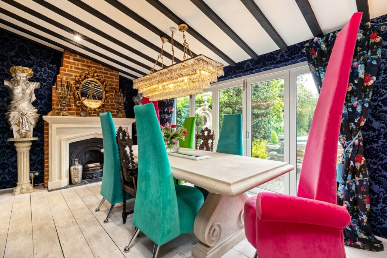
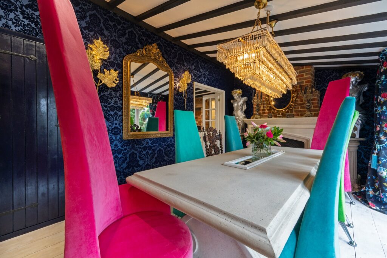
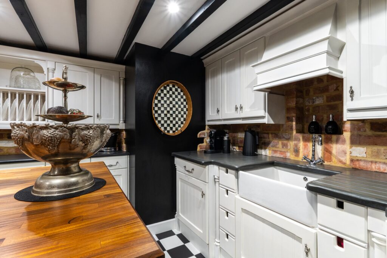
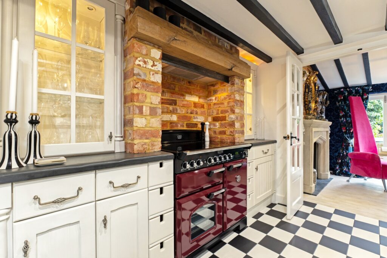
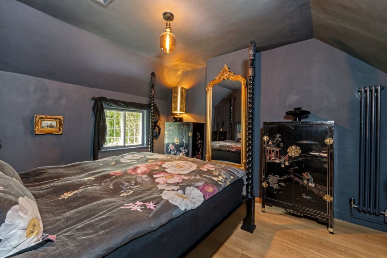
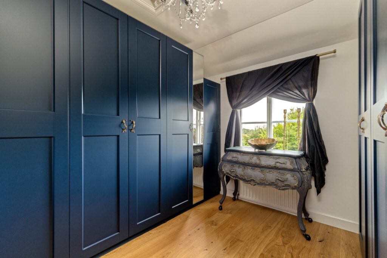
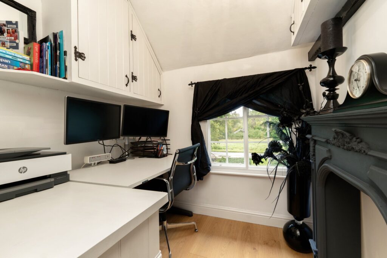
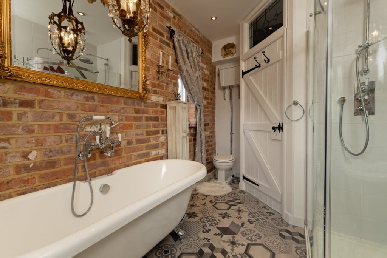
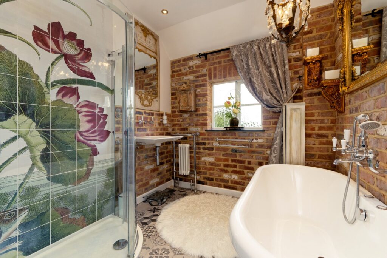
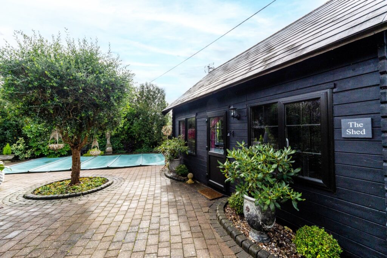
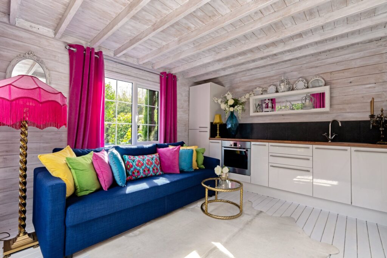
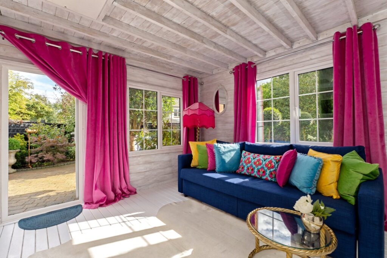
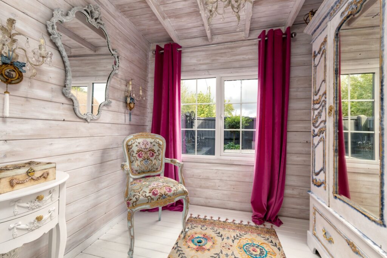
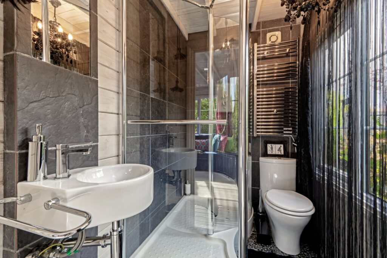
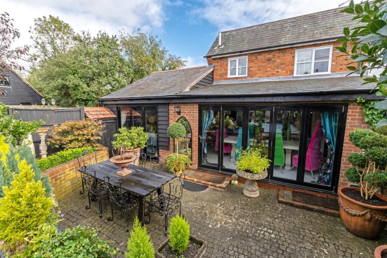
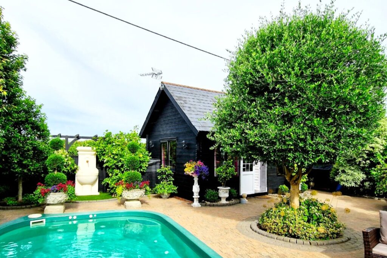
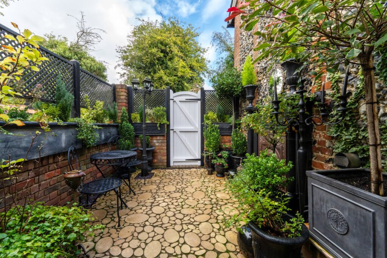
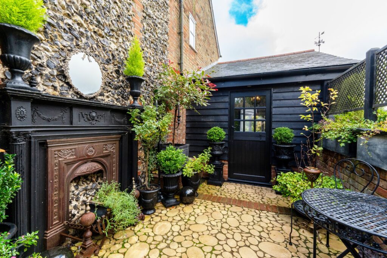
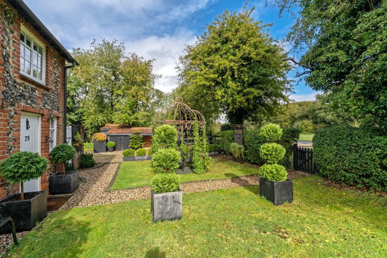
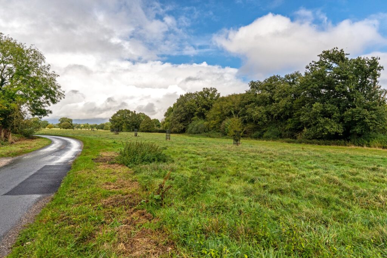
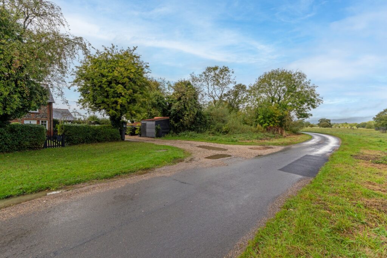
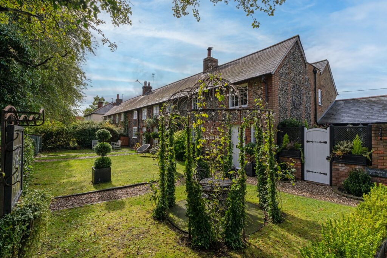
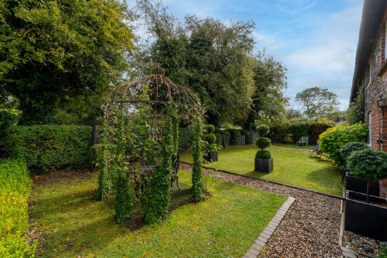
Lorem ipsum dolor sit amet, consectetuer adipiscing elit. Donec odio. Quisque volutpat mattis eros.
Lorem ipsum dolor sit amet, consectetuer adipiscing elit. Donec odio. Quisque volutpat mattis eros.
Lorem ipsum dolor sit amet, consectetuer adipiscing elit. Donec odio. Quisque volutpat mattis eros.