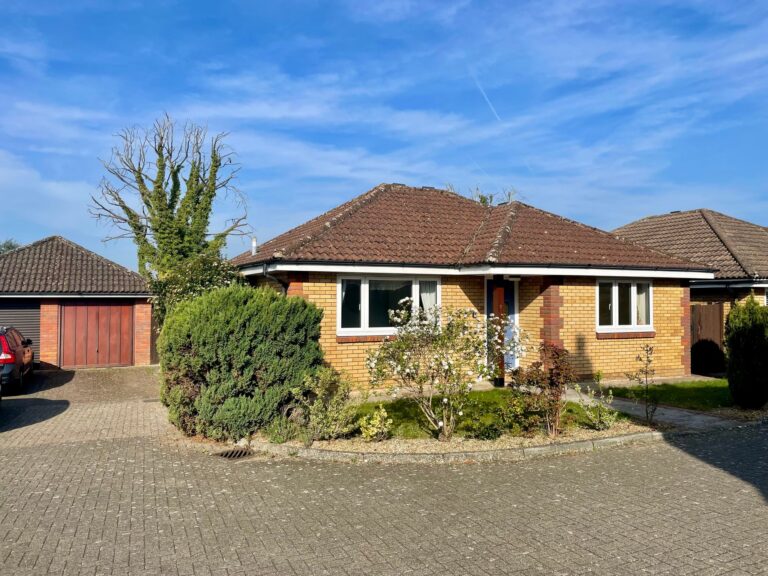
For Sale
#REF 28962642
£635,000
7 Roman Rise, Sawbridgeworth, Hertfordshire, CM21 0EG
- 2 Bedrooms
- 2 Bathrooms
- 1 Receptions
#REF 28109970
Willow Green, Dunmow
A brand new two double bedroom detached bungalow, constructed to an extremely high standard and benefitting from a 10 year structural warranty, large detached garage and parking, nice rear garden, low maintenance living with under floor heating, double glazed windows, large living room with bi-folding doors to a porcelain patio, fully fitted luxury kitchen with appliances and French doors to rear patio, two double bedrooms, luxury en-suite shower room and a luxury bath/shower room.
Front Door
Door with glazed panel beside and glazed viewing window to:
Large Entrance Hall
With access to loft space, low voltage lighting, wooden effect flooring with under floor heating, airing cupboard housing a pressurised Vaillant cylinder, built-in double storage cupboard housing the manifolds for the under flooring heating, fuses and plumbing for water softener, double opening doors leading through to:
Large Living/Dining Room
21' 10" x 13' 10" (6.65m x 4.22m) a bright room with a UPVC double glazed window to front, UPVC double glazed bi-folding doors to rear patio, plenty of brushed stainless steel sockets, high level point for t.v., low voltage lighting, wooden effect flooring with under floor heating.
Kitchen/Breakfast Room
15' 2" x 10' 10" (4.62m x 3.30m) a bright room with a double glazed window to rear, French doors to rear patio. A simple shaker style kitchen with stainless steel handles and 20mm quartz worktops over, inset 1¼ bowl sink unit with mixer tap and extendable head, five ring Bosch induction hob with hidden stainless steel extractor hood over, Bosch built-in double oven and grill, integrated combi microwave oven, integrated fridge/freezer, integrated Bosch washer/dryer, integrated Bosch dishwasher, stainless steel sockets, space for a table and chairs, high level socket for t.v., LED lighting, wooden effect flooring with under floor heating.
Bedroom 1
14' 2" x 10' 8" (4.32m x 3.25m) with a double glazed window to rear, LED lighting, fitted carpet with under floor heating, brushed stainless steel sockets, high level socket for t.v., door leading through to:
Luxury En-Suite Shower Room
Comprising a fully tiled walk-in shower cubicle with a glazed door, recessed storage and a double headed Roca shower, floating Roca w.c. with a surface mounted flush, Roca vanity sink unit with a mixer tap and pop up waste, adjacent electric shaver point, double glazed opaque window to rear, tastefully full tiled, heated towel rail, porcelain flooring with under floor heating.
Bedroom 2
12' 0" x 10' 8" (3.66m x 3.25m) with fitted carpet with under floor heating, double glazed window to front, plenty of brushed stainless steel sockets, high level socket for t.v., low voltage lighting, recess for wardrobes.
Family Bathroom
A very tasteful fully tiled bathroom comprising a tile enclosed bath with a glazed screen, Roca wall mounted shower with double heads, recessed storage, heated towel rail, floating Roca w.c. with a surface mounted flush, Roca vanity wash hand basin with mixer tap and pop-up waste, adjacent electric tooth brush charger, opaque double glazed window to front, LED lighting, extractor fan, ceramic tiled flooring with under floor heating.
Outside
The Rear
Directly to the rear of the property is a large porcelain paved patio area. The garden’s a good size but easy to maintain as it’s mainly laid to lawn and fully enclosed by close boarded fencing. There is outside stainless steel lighting, cold water tap and outside power. There is a pathway via a wooden gate leading to the front.
Larger than Average Single Garage
22' 10" x 10' 0" (6.96m x 3.05m) with eaves storage, LED strip lighting, UPVC double glazed door to side, electric roller shutter door to front, plenty of power sockets, painted flooring.
The Front
To the front of the garage is a block paved driveway which leads to a pathway giving easy access, laurel planting to front, Pod Point electric car charger.
Local Authority
To be confirmed.
Why not speak to us about it? Our property experts can give you a hand with booking a viewing, making an offer or just talking about the details of the local area.
Find out the value of your property and learn how to unlock more with a free valuation from your local experts. Then get ready to sell.
Book a valuation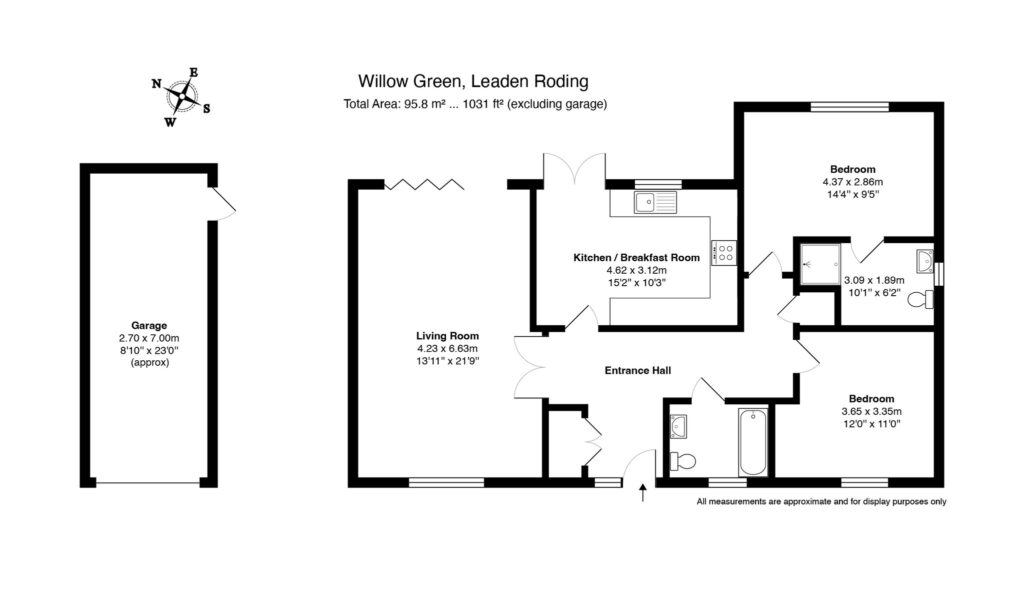
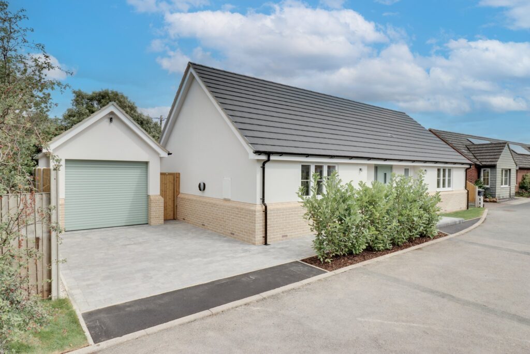
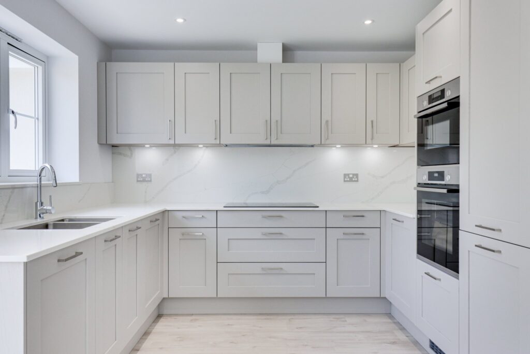
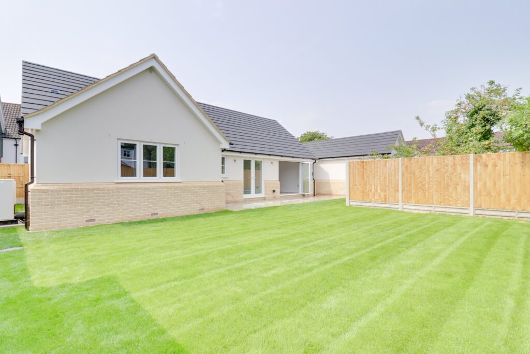
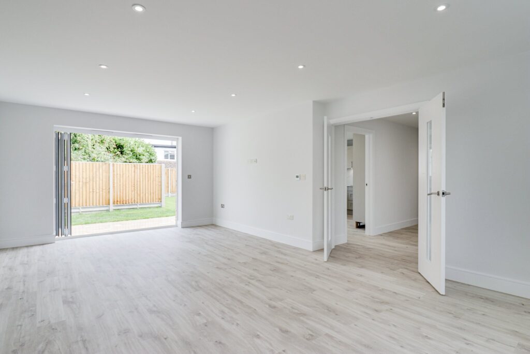
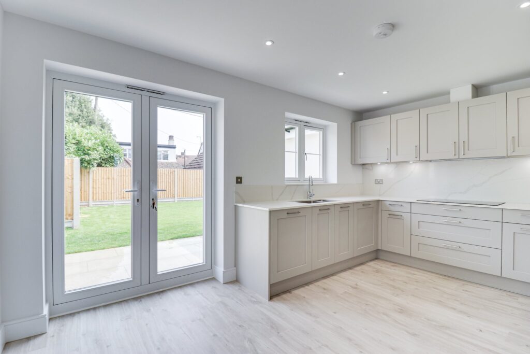
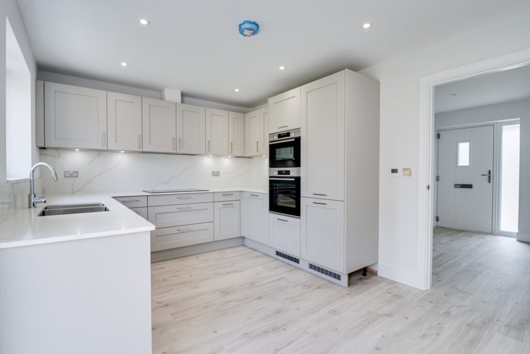
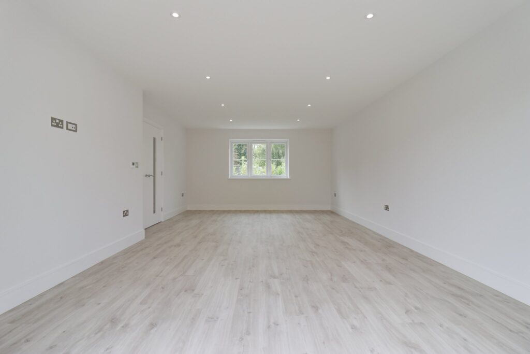
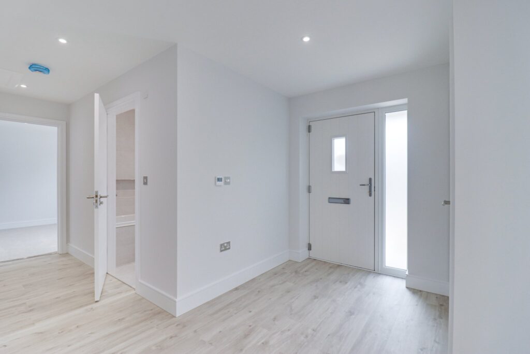
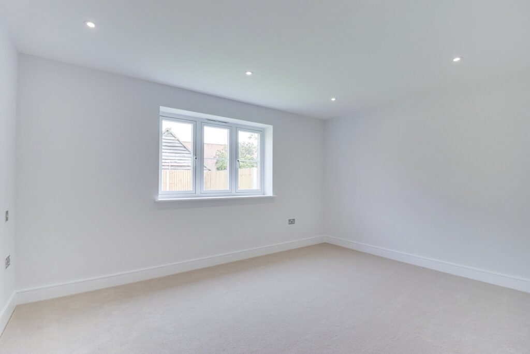
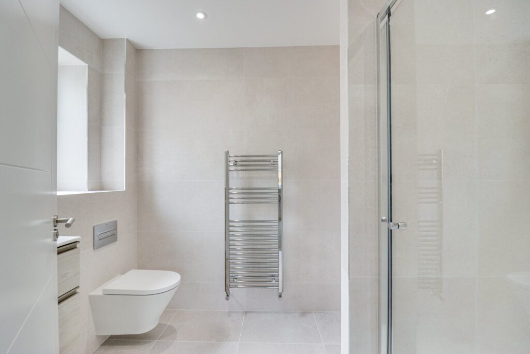
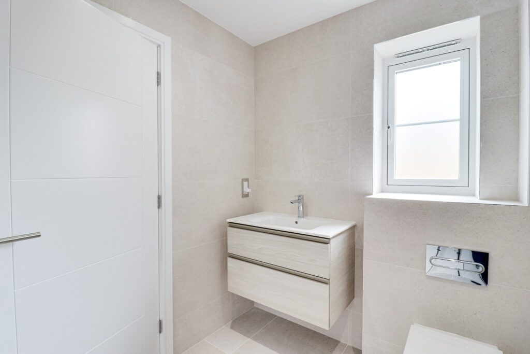
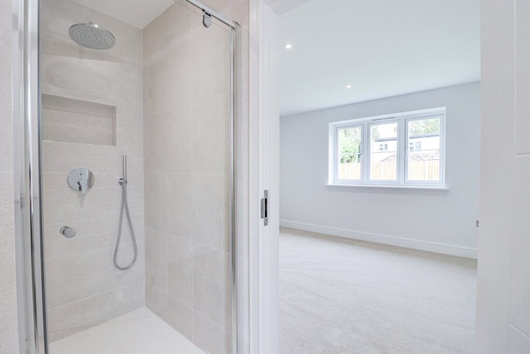
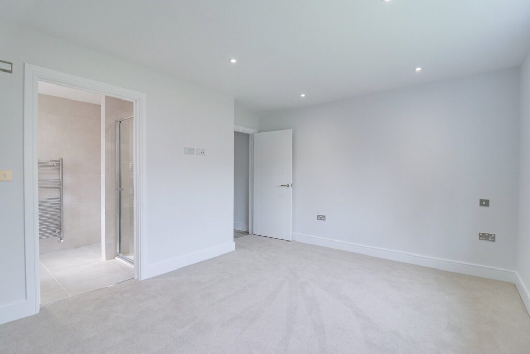
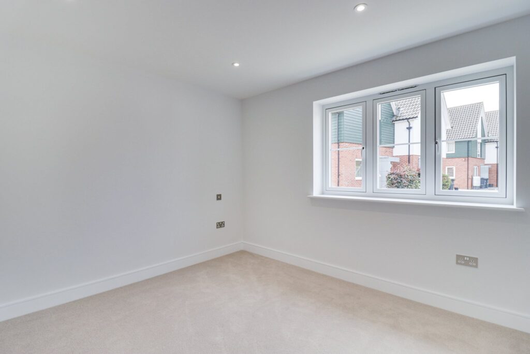
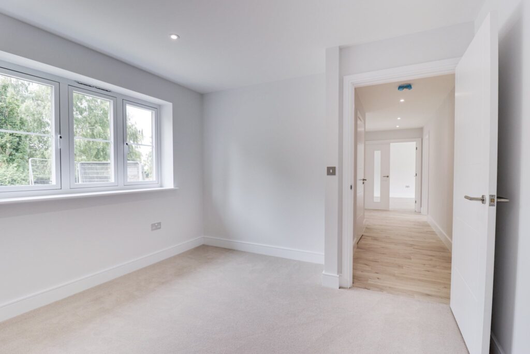
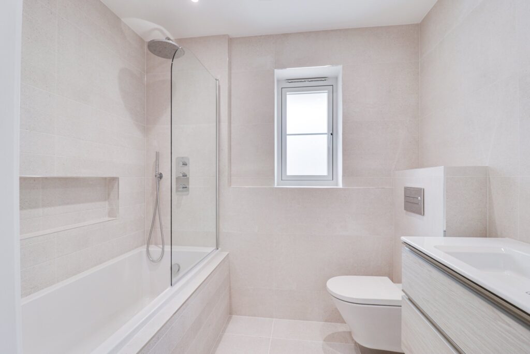
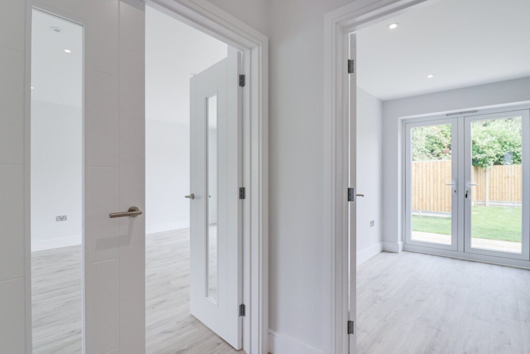
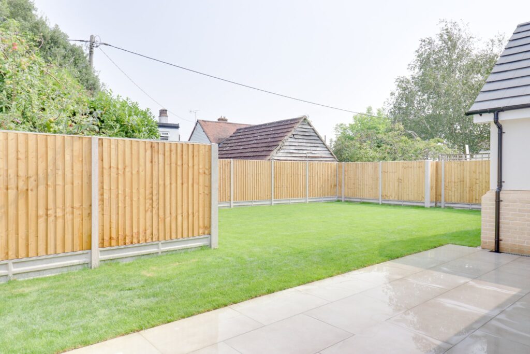
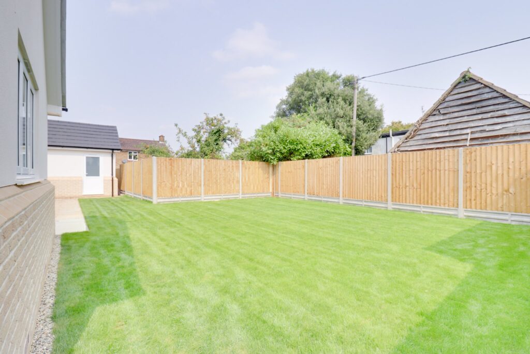
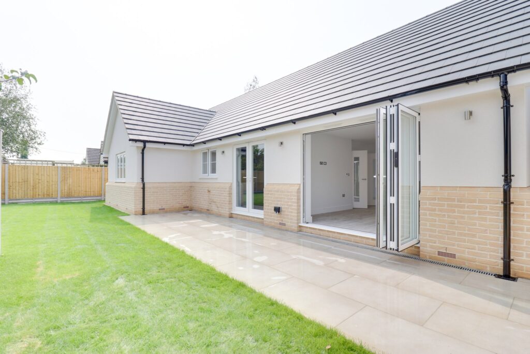
Lorem ipsum dolor sit amet, consectetuer adipiscing elit. Donec odio. Quisque volutpat mattis eros.
Lorem ipsum dolor sit amet, consectetuer adipiscing elit. Donec odio. Quisque volutpat mattis eros.
Lorem ipsum dolor sit amet, consectetuer adipiscing elit. Donec odio. Quisque volutpat mattis eros.