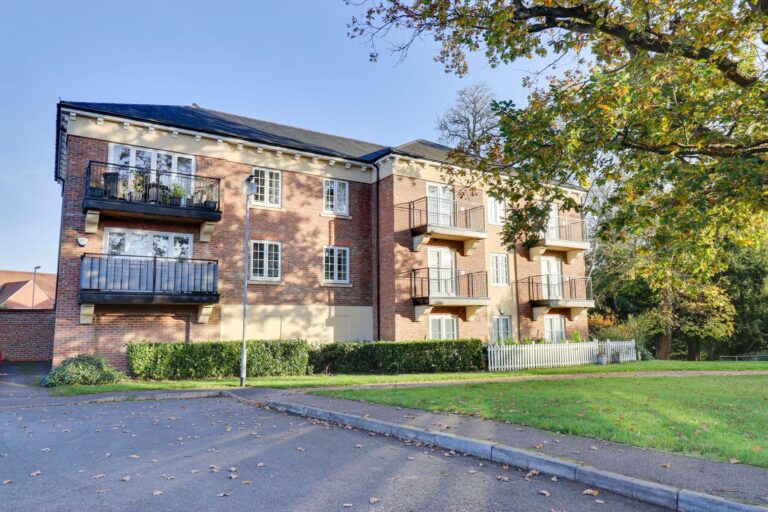
For Sale
#REF 28448623
£420,000
13 Bowlby Hill, Gilston, Harlow, Hertfordshire, CM20 2FZ
- 2 Bedrooms
- 2 Bathrooms
- 1 Receptions
#REF 27431429
West Road, Sawbridgeworth
This two double bedroom character home is beautifully presented by the current owner and offers a sitting room, dining room, modern kitchen, utility area, ground floor bathroom, two double bedrooms to the first floor along with an elegant shower room. There is an approx. 45ft south-facing rear garden and a driveway to the front of the property with parking for one vehicle.
Front Door
Composite double-glazed door leading through in to:
Sitting Room
11' 10" x 11' 0" (3.61m x 3.35m) with a double-glazed sash window to front, segment radiators, wooden flooring, cast iron working fireplace with raised tiled hearth and shelving to both sides, leading through in to:
Dining Room
12' 0" x 10' 2" (3.66m x 3.10m) with a carpeted turned staircase rising to the first floor landing with under-stairs storage, double-glazed sash window to rear, fireplace with raised hearth and mantle, segment radiator, further window to side, wooden flooring, leading through in to:
Modern Kitchen
9' 10" x 7' 4" (3.00m x 2.24m) comprising matching base and eye level high-gloss units with solid granite worktop over, incorporating a single bowl/single drainer sink with hot and cold taps, four ring induction hob with oven and grill beneath and extractor hood above, positioning for fridge/freezer, integrated Bosch dishwasher, double-glazed sash window to side and door giving access on to garden, wooden laminate flooring, leading through in to:
Utility Area
With matching base and eye level units with solid granite worktop over and recess and plumbing for washer/dryer, radiator, wall mounted Valiant boiler, double-glazed windows to both sides, wooden laminate flooring, leading through in to:
Bathroom
Comprising a panel enclosed bath with hot and cold taps, thermostatically controlled shower, pedestal wash hand basin, flush w.c., part tiled walls, opaque double-glazed window to rear, single panel radiator, wooden laminate flooring.
Carpeted First Floor Landing
Giving access to the loft.
Bedroom 1
11' 0" x 10' 10" (3.35m x 3.30m) with a double-glazed sash window to front, segment radiator, wooden flooring, fireplace.
Bedroom 2
9' 10" x 8' 4" (3.00m x 2.54m) with double-glazed window to rear, radiator, wooden flooring, cash iron fireplace, built-in single wardrobe.
Beautiful Main Shower Room
Comprising a walk-in shower with glazed screen, thermostatically controlled shower with vanity wash hand basin with storage beneath, mirror cabinets with lighting above, heated towel rail, opaque window to rear, fully tiled walls, cupboard housing immersion heater with shelving, Amtico flooring.
Outside
The Rear
To the rear of the property there is a paved patio, ideal for table, chairs and entertaining. There is a pathway leading to a lawned garden with sleeper retained flower borders. The pathway continues to the far end of the garden where there is a raised decked terrace, secluded and private, again ideal for table and chairs. Enclosed by fencing, the rear garden measures approximately 45ft in length. There is also an outside tap and light.
The Front
To the front of the property there is a driveway and parking for one vehicle.
Local Authority
East Herts District Council
Band ‘C’
Why not speak to us about it? Our property experts can give you a hand with booking a viewing, making an offer or just talking about the details of the local area.
Find out the value of your property and learn how to unlock more with a free valuation from your local experts. Then get ready to sell.
Book a valuation
















Lorem ipsum dolor sit amet, consectetuer adipiscing elit. Donec odio. Quisque volutpat mattis eros.
Lorem ipsum dolor sit amet, consectetuer adipiscing elit. Donec odio. Quisque volutpat mattis eros.
Lorem ipsum dolor sit amet, consectetuer adipiscing elit. Donec odio. Quisque volutpat mattis eros.