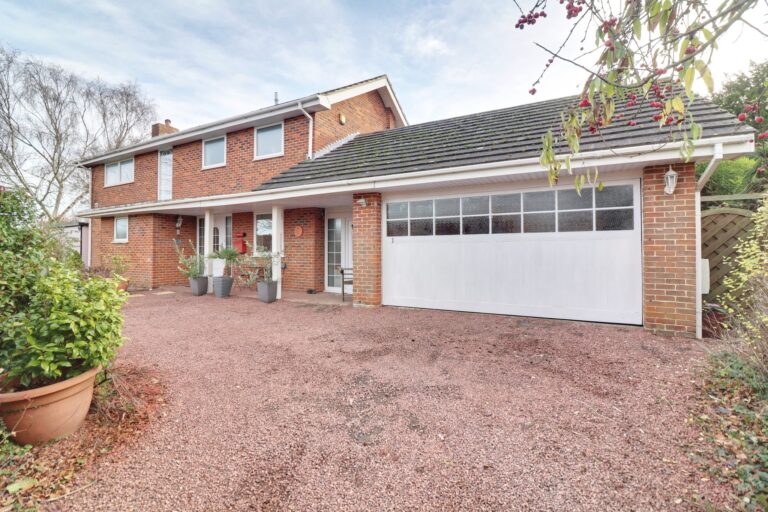
For Sale
#REF 28499151
£819,950
1 Sutton Acres, Little Hallingbury, Bishop's Stortford, Essex, CM22 7RZ
- 4 Bedrooms
- 2 Bathrooms
- 3 Receptions
#REF 27798580
Warwick Road, Bishop’s Stortford
A four bedroom Edwardian family home in this highly sought after location, ideal for schooling and commuting being less than a five minute walk to Bishop’s Stortford’s mainline train station serving London Liverpool Street and Cambridge. Situated just a stone’s throw from Herts and Essex school, the property offers a south facing garden, garage & parking, 4 bedrooms over 3 floors, 2 reception rooms, quality fitted kitchen, period features including fireplaces and double glazed sash windows. The owners have found and are ready to move.
Covered Entrance
With quarry tiled flooring, period coloured leaded light door, leading through to:
Large Entrance Hall
With a carpeted staircase to the first floor, covered radiator, oak engineered flooring, large useful under stairs storage cupboard.
Sitting Room
14' 11" x 13' 1" (4.55m x 3.99m) a bright room with double glazed French doors to rear patio, feature original Edwardian fireplace with marble slate and an inset cast iron grate and original tiling, coving to ceiling, picture rail, oak engineered flooring.
Open Plan Living/Dining Room
27' 3" x 13' 1" (8.31m x 3.99m) with a feature UPVC double glazed sash bay window to front, covered radiator, UPVC double glazed sash window to side, former fireplace shelving, original pine built-in storage with built-in drinks cabinet, generous ceiling height, tall skirting, oak engineered flooring.
Kitchen
14' 11" x 8' 7" (4.55m x 2.62m) with double glazed French doors to rear patio. A high quality Nolte German kitchen with granite worksurfaces and upstands, range of matching base and eye level units with aluminium handles, five ring gas Miele hob with Siemens extractor hood over and Neff built-in oven and microwave, built-in display shelving, space for American style plumbed in fridge/freezer, wine rack, inset 1¼ bowl stainless steel sink unit with a monobloc mixer tap, mosaic tiled surrounds, UPVC sash window to front, integrated Neff dishwasher, integrated Neff washing machine, LED low voltage lighting, oak engineered flooring.
First Floor Galleried Landing
With fitted carpet, secondary staircase to the second floor.
Bedroom 1
17' 7" x 13' 2" (5.36m x 4.01m) (measured to wardrobes) with a full wall of sliding doored wardrobes, three UPVC double glazed sash windows to front, radiator, wooden flooring.
Bedroom 2
12' 4" x 11' 6" (3.76m x 3.51m) (measured to wardrobes) with a full wall of mirrored fronted sliding door wardrobes, original fireplace hidden by the wardrobe, UPVC double glazed window to rear, single radiator, wooden flooring.
Bedroom 3
13' 0" x 12' 7" (3.96m x 3.84m) with an original Edwardian cast iron fireplace, two pine built-in wardrobes, UPVC double glazed window to side, single radiator, stripped pine flooring.
Family Bath/Shower Room
14' 11" x 8' 7" (4.55m x 2.62m) a high quality Villeroy & Boch suite comprising a corner shower cubicle with a quality Huppe curved glazed screen with a wall mounted power shower, wall mounted flush w.c., large china sink unit mounted on a vanity unit with a mixer tap, mirror and shelving above, tile enclosed large bath with wall mounted filler, airing cupboard housing gas boiler,2 heated towel rails.
Second Floor Landing
With a Velux window to ceiling, fitted carpet.
Inner Hall
With a further Velux window, wooden flooring.
Bedroom 4
12' 5" x 9' 10" (3.78m x 3.00m) with a UPVC double glazed window to rear, built-in wardrobes, cast iron Edwardian fireplace, radiator, wood effect flooring.
Family Bathroom
Comprising a panel enclosed corner bath with a mixer tap and wall mounted power shower, flush w.c., vanity wash hand basin with a monobloc mixer tap, fully tiled walls, Velux window to rear, radiator, wooden effect flooring.
Office/Playroom
20' 3" x 17' 7" (6.17m x 5.36m) with a large gable end double glazed window, 2 Velux windows, eaves storage cupboards, built-in desk and storage units, vaulted ceiling, access to loft with power and light laid on, 3 radiators, wooden effect flooring.
Outside
The Rear
The property enjoys a sunny south facing aspect and is approximately 50ft in length.. Directly to the rear of the property is a full width paved patio area, ideal for outside entertaining and barbecuing with power, lighting and a cold water tap. The rear garden is mainly laid to lawn and has nicely stocked shrub, flower and herbaceous borders and is fully enclosed by fencing. There is a path to a rear patio area which leads to a greenhouse/storage shed. A pathway leads to the side of the property where there is a small Mediterranean style garden area.
Garage
With an up and over door to front, power and light laid on, skylight, glazed door to rear.
The Front
To the front of the property there is a gravel driveway providing parking for 2-3 cars.
Local Authority
East Herts District Council
Band ‘G’
Why not speak to us about it? Our property experts can give you a hand with booking a viewing, making an offer or just talking about the details of the local area.
Find out the value of your property and learn how to unlock more with a free valuation from your local experts. Then get ready to sell.
Book a valuation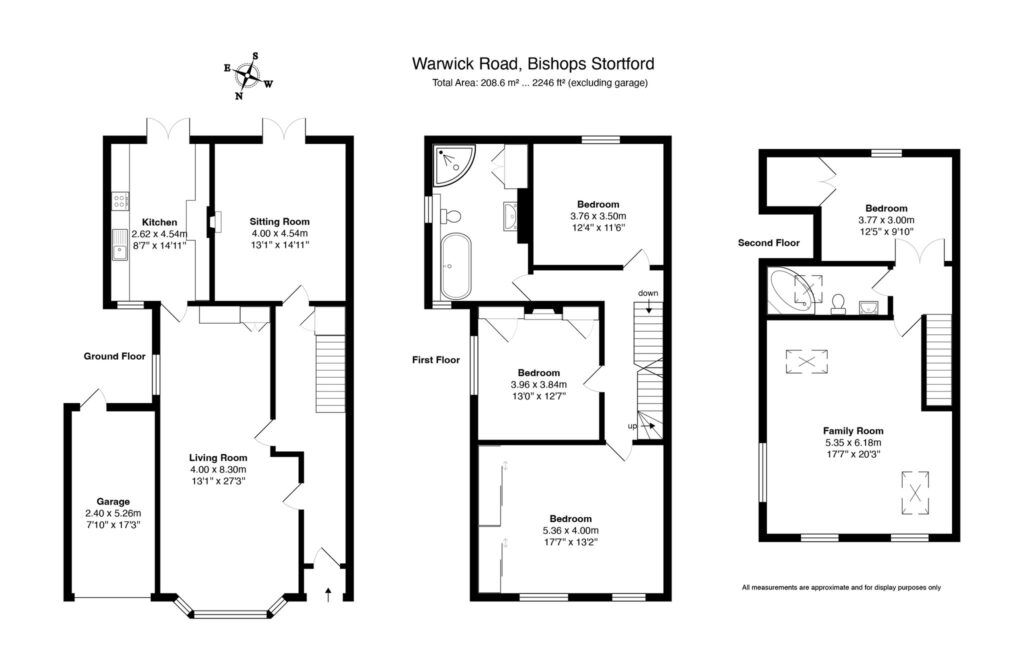
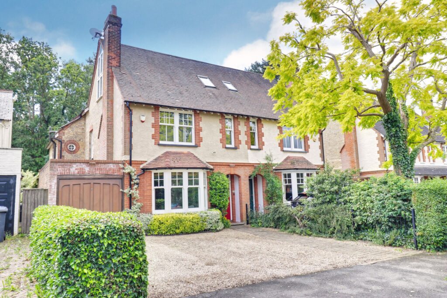
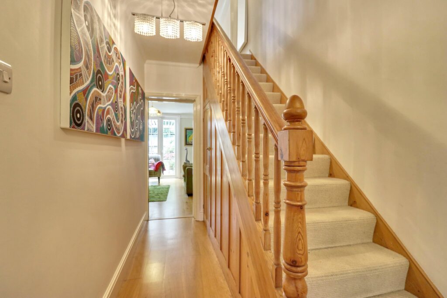
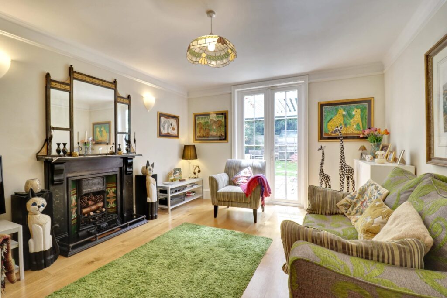
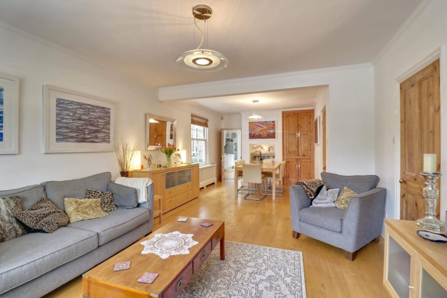
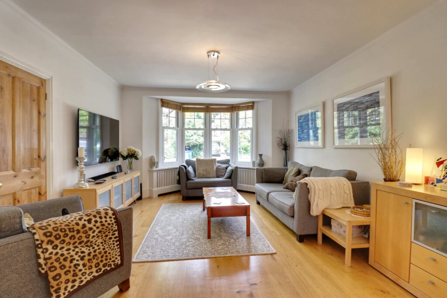
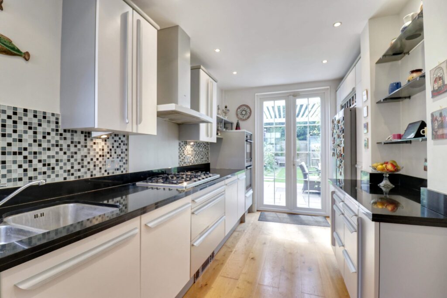
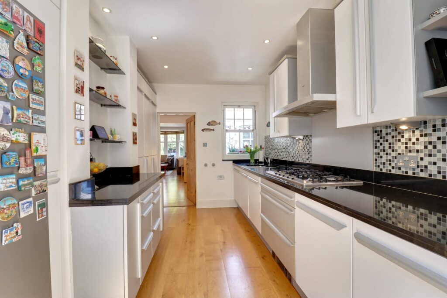
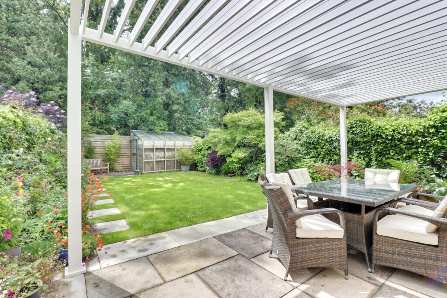
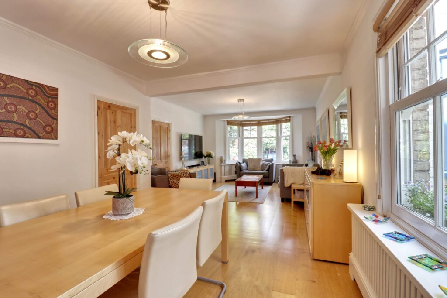
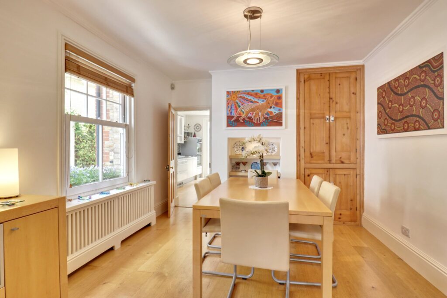
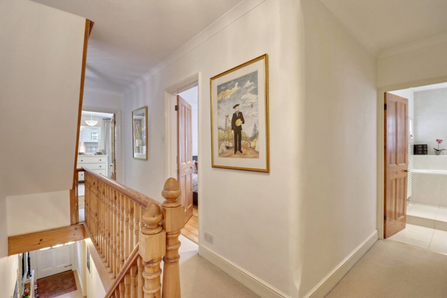
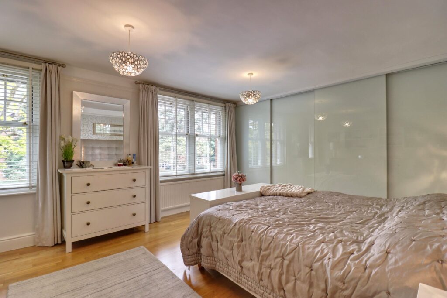
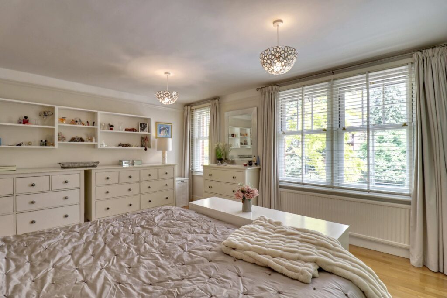
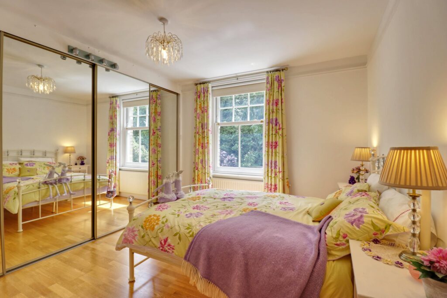
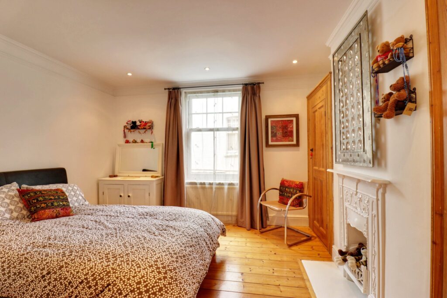
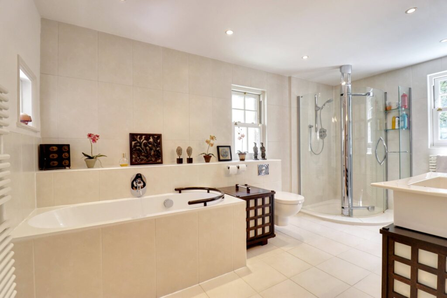
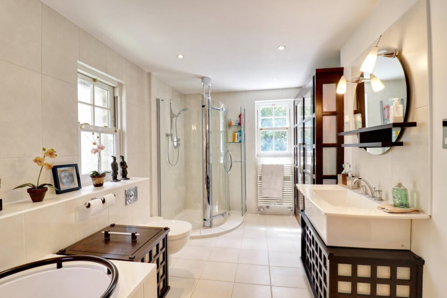
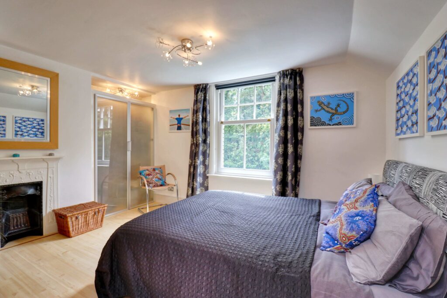
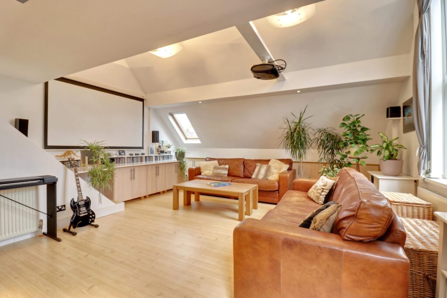
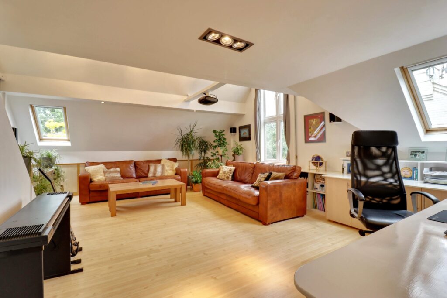
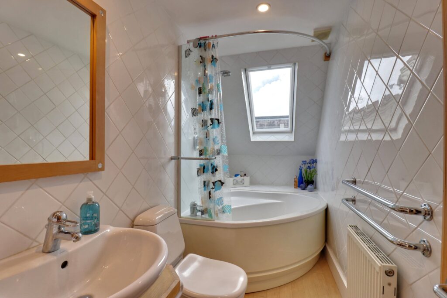
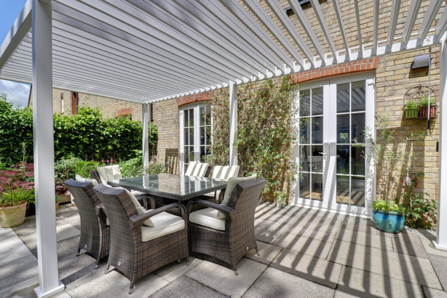
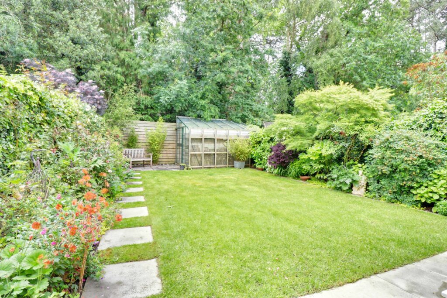
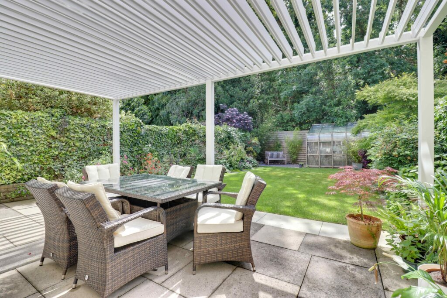
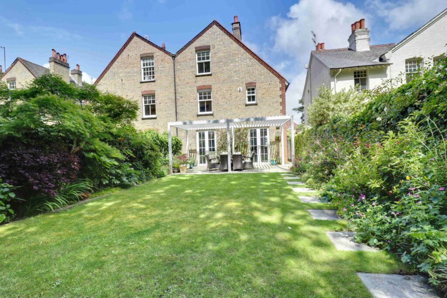
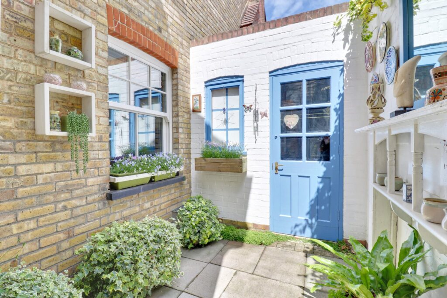
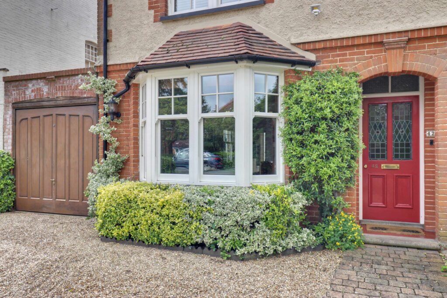
Lorem ipsum dolor sit amet, consectetuer adipiscing elit. Donec odio. Quisque volutpat mattis eros.
Lorem ipsum dolor sit amet, consectetuer adipiscing elit. Donec odio. Quisque volutpat mattis eros.
Lorem ipsum dolor sit amet, consectetuer adipiscing elit. Donec odio. Quisque volutpat mattis eros.