
For Sale
#REF 28767807
£375,000
Flat 2, The Feathers Knight Street, Hertfordshire, SAWBRIDGEWORTH, CM21 9AX
- 2 Bedrooms
- 1 Bathrooms
- 2 Receptions
#REF 28252376
Twyford Close, Bishop’s Stortford
A two bedroom home with an approximate 100ft garden, in need of renovation and offering scope for extension, subject to planning. The accommodation comprises a sitting/dining room, kitchen, two bedrooms, bathroom and a garage.
Front Door
Double glazed door leading through into:
Carpeted Entrance Hall
With a radiator, carpeted staircase rising to the first floor landing, under stairs storage cupboard housing meters and consumer unit, door to kitchen, door to side leading through into:
Sitting/Dining Room
20' 6" x 10' 8" (6.25m x 3.25m) with a double glazed window to front, radiator, double glazed French doors to rear giving access to garden, tiled fireplace with a gas fire, door giving access into:
Cloakroom
Comprising a flush w.c., corner wash hand basin with a tiled splashback, double glazed window to rear.
Kitchen
12' 0" x 7' 8" (3.66m x 2.34m) with a double glazed window to rear, single bowl, single drainer sink with hot and cold taps, matching base and eye level units with a complementary tiled surround, recess for cooker and fridge freezer, two shelved storage cupboards, part glazed door to side giving access into garage.
Carpeted First Floor Landing
With a double glazed window to side, hatch giving access to loft, airing cupboard.
Bedroom 1
12' 8" x 10' 0" (3.86m x 3.05m) with a double glazed window to rear, radiator, fitted carpet.
Bedroom 2
11' 10" x 9' 0" (3.61m x 2.74m) with a double glazed window to front, radiator, built-in wardrobes.
Bathroom
Comprising a panel enclosed bath with hot and cold taps and fitted shower attachment, pedestal wash hand basin, flush w.c., part tiled walls, double glazed window to rear, heated towel rail.
Outside
The Rear
Directly to the rear of the property is a paved patio with an outside tap. The rear garden measures approximately 100ft in length and does require some attention. There is a pathway to the side leading to the rear of the garden where are some old outbuildings which are in a poor state of repair.
The Front
To the front of the property there is a paved pathway leading to the front door. There is a landscaped front garden with stocked flower borders and screened by mature bushes. To the side of the property there is a driveway providing parking for 1 car.
Garage
21' 6" x 9' 8" (6.55m x 2.95m) (narrowing to 4’10) with an up and over door, door to side giving access to front, further door to rear giving access onto garden.
Local Authority
East Herts District Council
Band ‘C’
Why not speak to us about it? Our property experts can give you a hand with booking a viewing, making an offer or just talking about the details of the local area.
Find out the value of your property and learn how to unlock more with a free valuation from your local experts. Then get ready to sell.
Book a valuation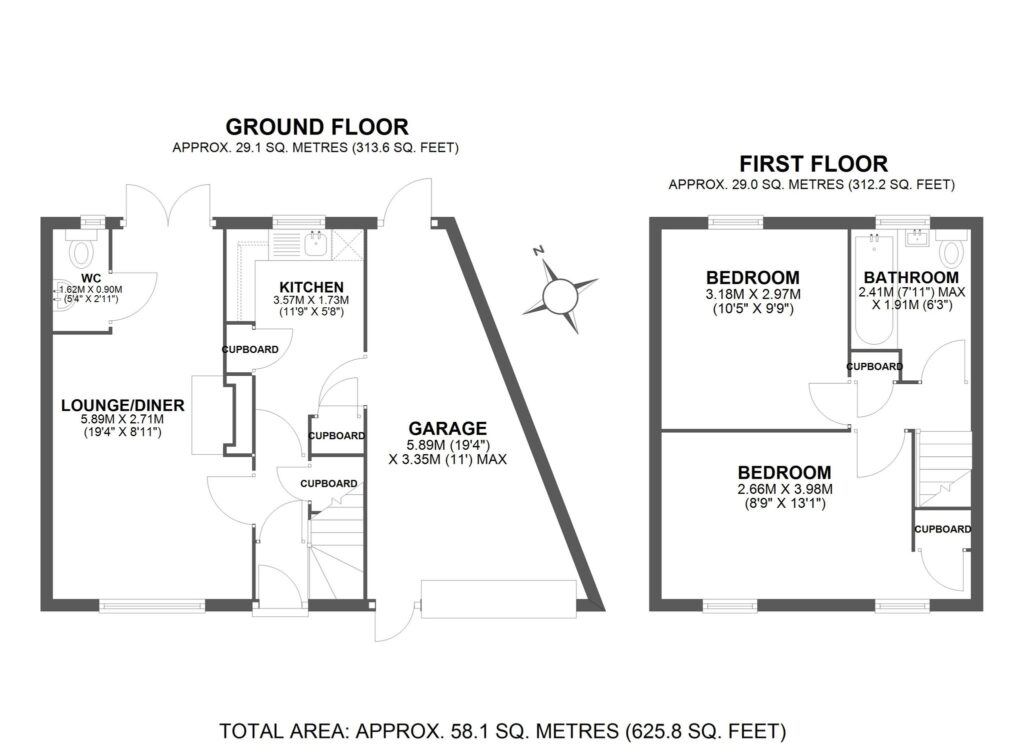
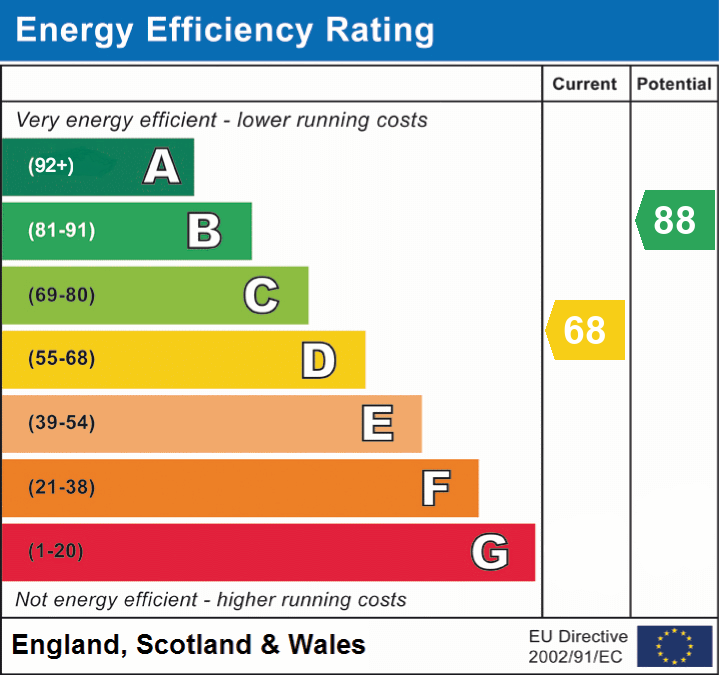
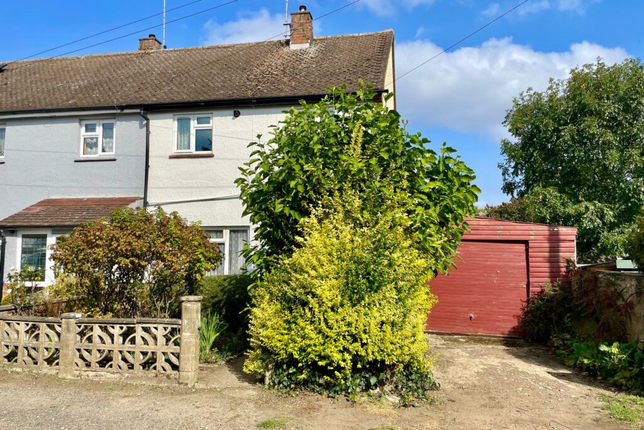
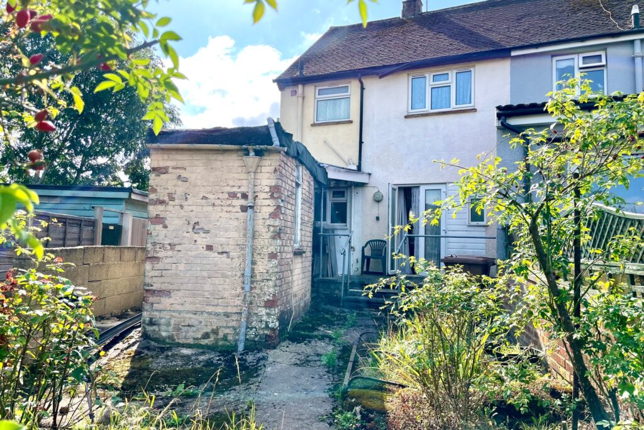
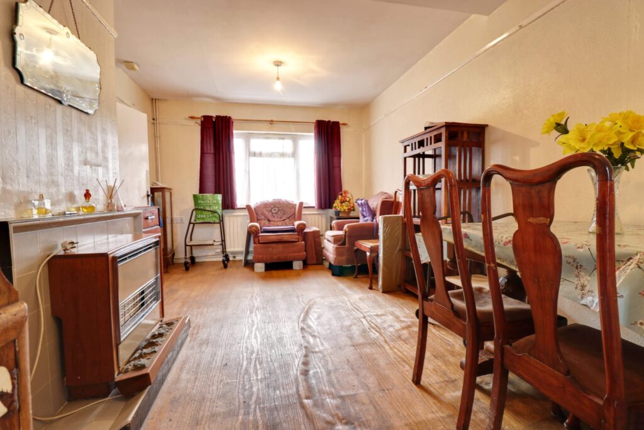
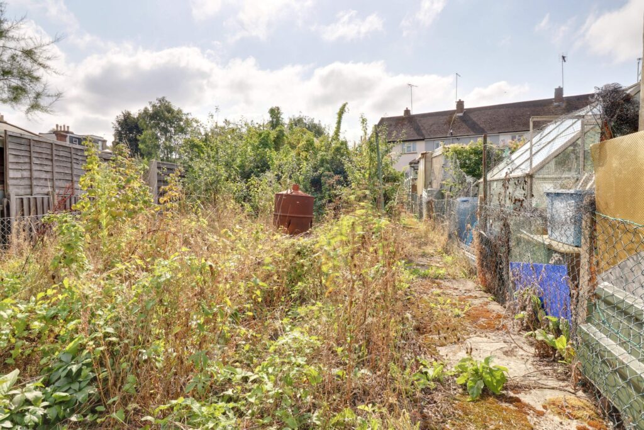
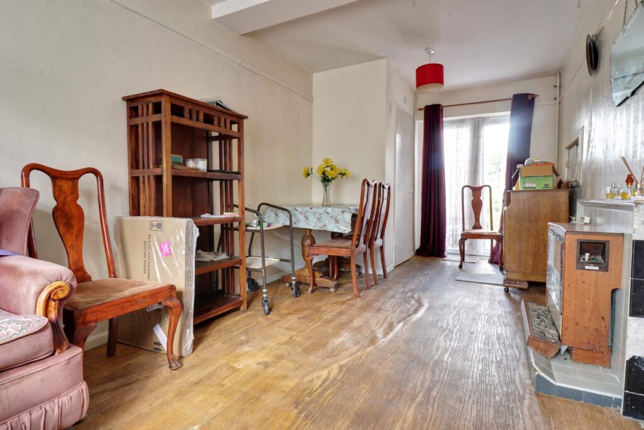
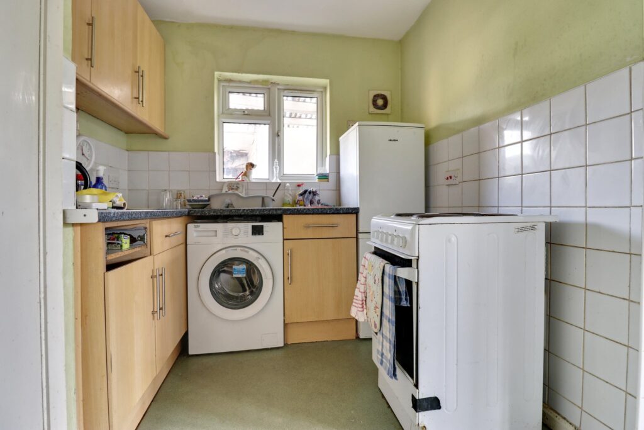
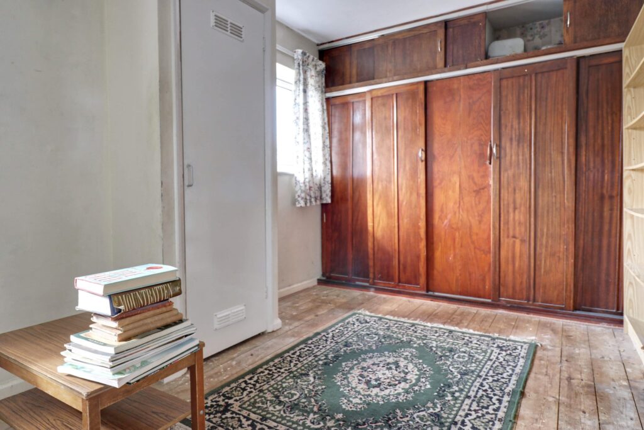
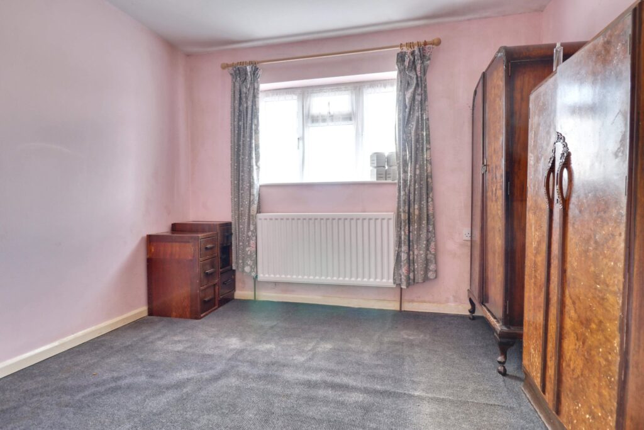
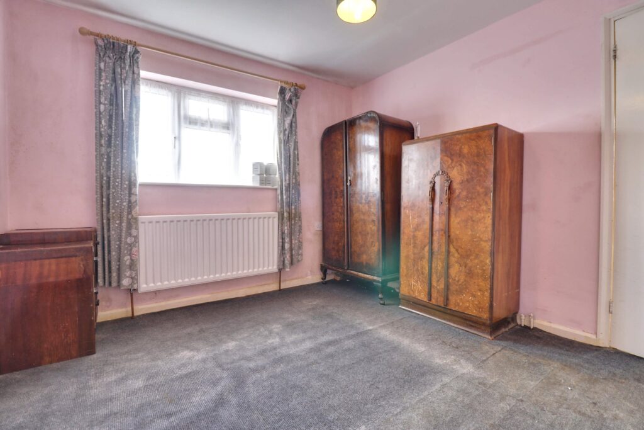
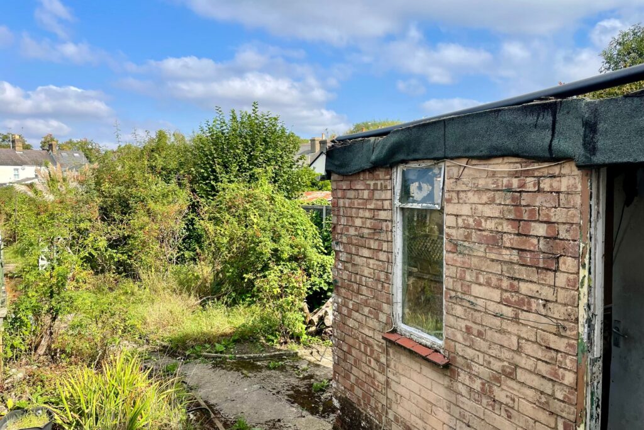
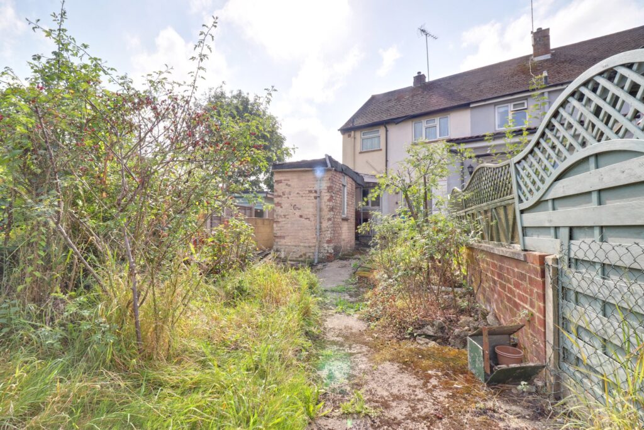
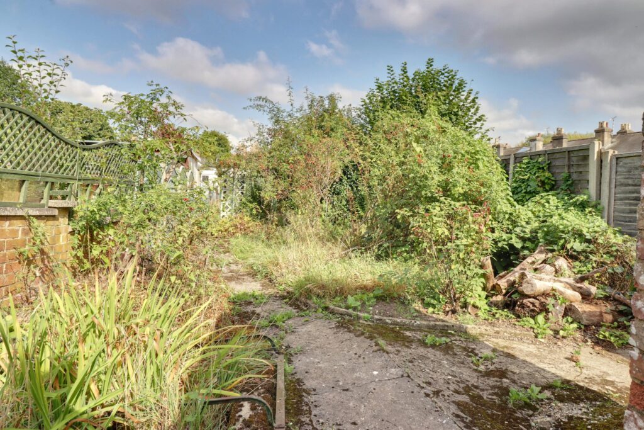
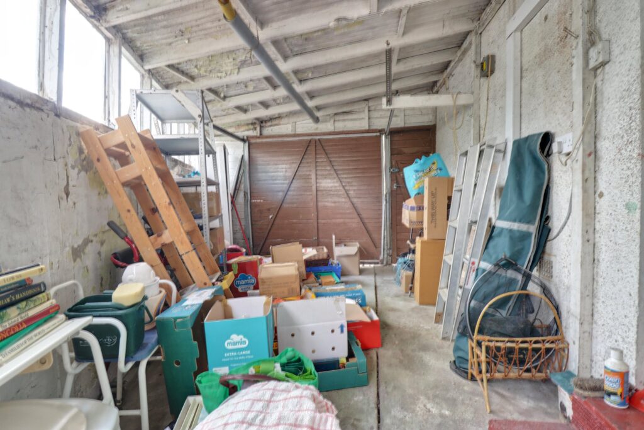
Lorem ipsum dolor sit amet, consectetuer adipiscing elit. Donec odio. Quisque volutpat mattis eros.
Lorem ipsum dolor sit amet, consectetuer adipiscing elit. Donec odio. Quisque volutpat mattis eros.
Lorem ipsum dolor sit amet, consectetuer adipiscing elit. Donec odio. Quisque volutpat mattis eros.