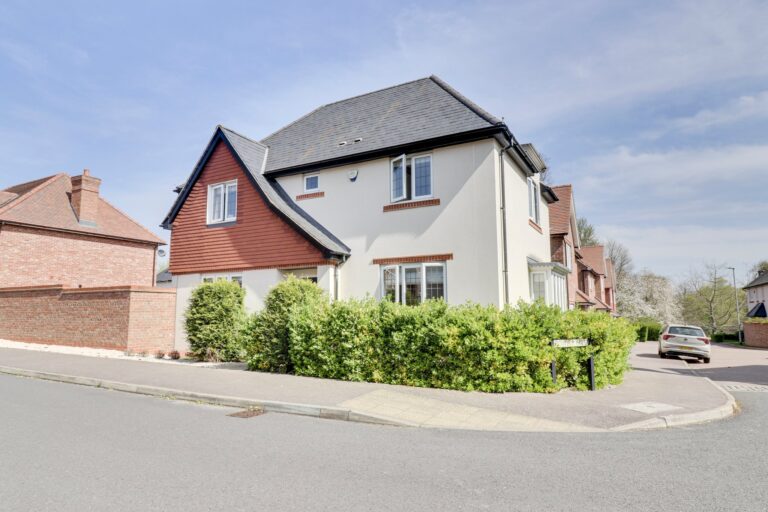
For Sale
#REF 28958127
£629,950
4 Bowlby Hill, Gilston, Harlow, Hertfordshire, CM20 2FZ
- 3 Bedrooms
- 2 Bathrooms
- 1 Receptions
#REF 28837982
The Street, Chelmsford
A stunning three bedroom period home, dating back to 1375, which is Grade II listed. The property itself has been much improved by the current owners and offers a good size sitting room, separate dining room, kitchen, conservatory, summer house, two bedrooms and a large bathroom to the first floor. A third bedroom is located in the independent annexe over the detached double garage. Oil fired heating, landscaped gardens, gated parking, many period features, high speed broadband (to both cottage and annexe) and electric car charging.
Front Door
Timber door to:
Dining Room
12' 5" x 9' 4" (3.78m x 2.84m) with a window to front, fireplace with a raised hearth and timber bressummer, currently housing a electric log effect fire, heavy structural timbers, radiator, Amtico flooring.
Sitting Room
16' 8" x 12' 7" (5.08m x 3.84m) with a window to front, feature Inglenook fireplace with a log burner, raised brick hearth, heavy oak bressummer and display niches, studwork, heavy timbers to ceiling, door to a staircase rising to the first floor, window to rear, double radiator, Amtico flooring.
Rear Lobby
With a door giving access to the rear patio area, Suffolk latched door to:
Modern Downstairs Cloakroom
Comprising a floating WC with a concealed button flush, wall mounted wash hand basin with a monobloc waterfall tap above and cupboard under, contemporary radiator, attractive metro tile, tiled flooring, satin double glazed window to side.
Utility Room
With a Velux window, insert resin Franke sink with a single bowl, single drainer sink with mixer tap, position and plumbing for tumble dryer and washing machine, tiled floor extending through to:
Wet Room Shower
Comprising a fixed head and removal spring, display niches, tiled seat, metro tile, quality glazed door.
Kitchen
12' 5" x 10' 11" (3.78m x 3.33m) an attractive shaker style painted unit comprising an inset butler sink with mixer tap above and cupboard under, further range of matching base units and drawers, complementary eye level units, dresser with shelving, windows on two aspects, deep fitted worktops with an inset hob and extractor hood over, integrated Miele oven with Bosch microwave, recess for fridge, integrated dishwasher, structural timbers, cupboard housing oil fired boiler supplying domestic hot water and heating via radiators where mentioned, Fired Earth flooring, door through to:
Conservatory
12' 5" x 5' 10" (3.78m x 1.78m) an attractive timber constructed conservatory with a door giving access to garden, windows on two aspects, quarry tiled flooring.
First Floor Landing
With access to loft space, painted brick stack, structural timbers, window to rear, fitted carpet.
Bedroom 1
15' 2" x 10' 6" (4.62m x 3.20m) with a dormer window to front, double radiator, fitted wardrobe cupboards, fitted carpet.
Bedroom 2
12' 5" x 9' 4" (3.78m x 2.84m) with a window to front, double radiator, large cupboard, fitted carpet.
Bathroom
With windows on two aspects, attractive leaded mullion to side, ball and claw footed bath with a chrome mixer tap with telephone style shower attachment, low level flush WC, pedestal wash hand basin, airing cupboard housing a lagged copper cylinder with immersion heated fitted, structural timbers, fitted carpet.
Outside
The Rear
The property enjoys a beautifully landscaped garden, divided into various areas. Directly to the rear of the property is a brick paved entertaining terrace with a division to the lawned garden. The garden is enclosed by mature hedging and fencing. There is also a kitchen garden area, oil tank, gateway giving access to the front, block paved pathway leading through to the two lawned areas, continuing through to the double parking area. The parking area is accessed via double opening gates leading to the double garage.
Timber Summer House
With double doors, light and power laid on, double glazed windows and insulated walls and roof.
Large Double Garage/Workshop
A wonderful oak framed building with log storage, bike store, outside water and lighting.
Annexe/Bedroom 3
With independent access. Door to under stairs kitchen area with a stainless steel single bowl, single drainer sink unit with cupboard under, window to rear, electric radiator, laminate wooden effect floor, door through to:
Shower Room
With a window to rear, electric radiator, shower cubicle, low level flush WC, wash hand basin with cupboard under.
First Floor Bedroom 3/Studio
23' 6" x 11' 9" (7.16m x 3.58m) with windows to both front and rear, two Velux windows, galleried area to the staircase, two electric radiators.
Agents Note
All radiators in the annexe are thermostatically controlled and fitted with a digital programmer.
Local Authority
Uttlesford Council
Band ‘E’
Why not speak to us about it? Our property experts can give you a hand with booking a viewing, making an offer or just talking about the details of the local area.
Find out the value of your property and learn how to unlock more with a free valuation from your local experts. Then get ready to sell.
Book a valuation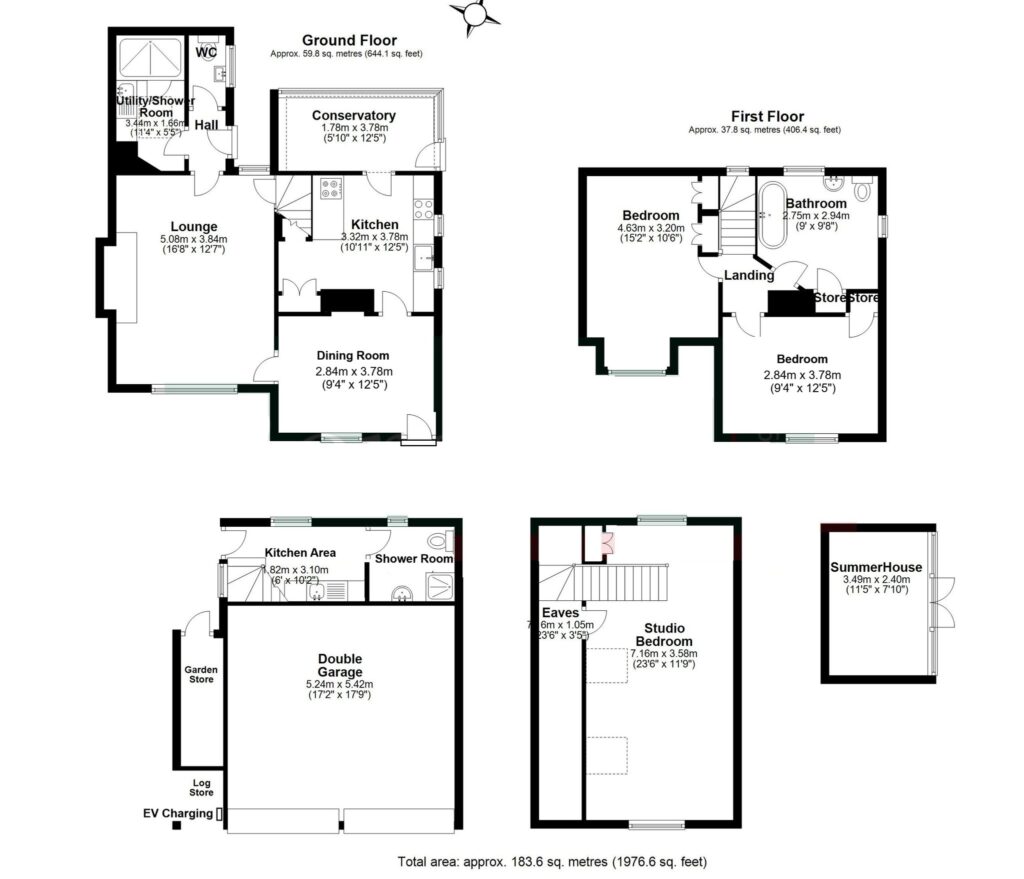
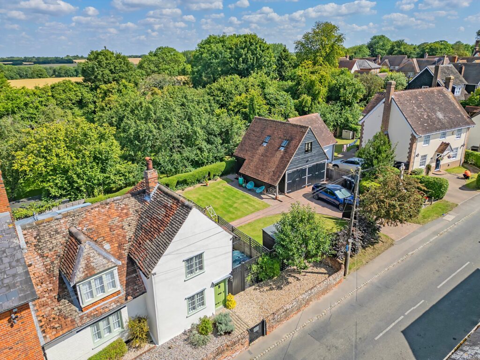
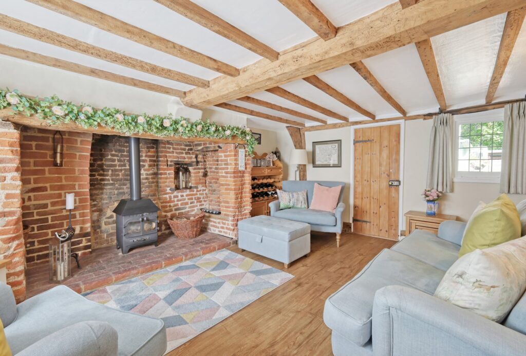
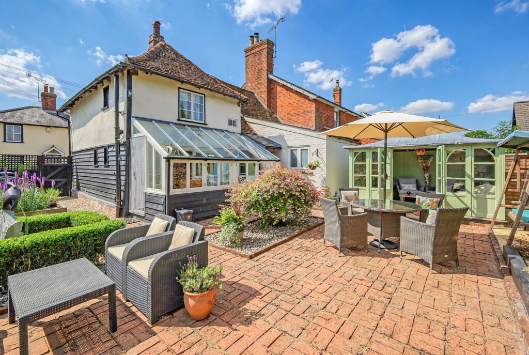
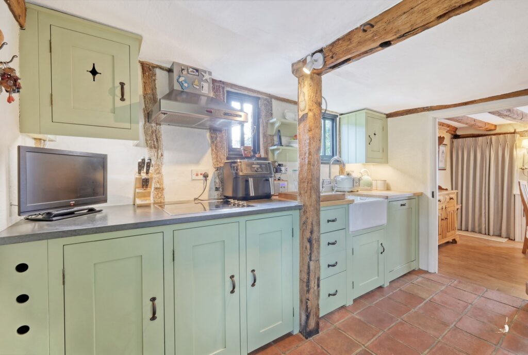
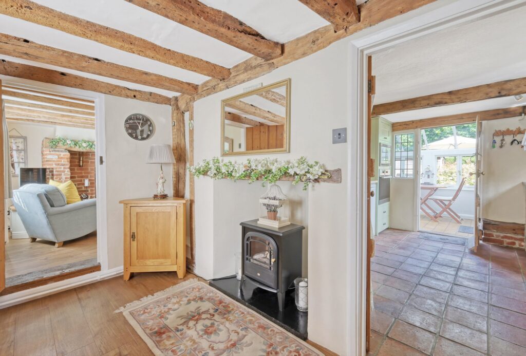

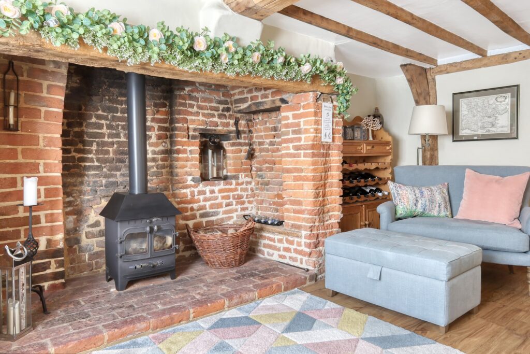
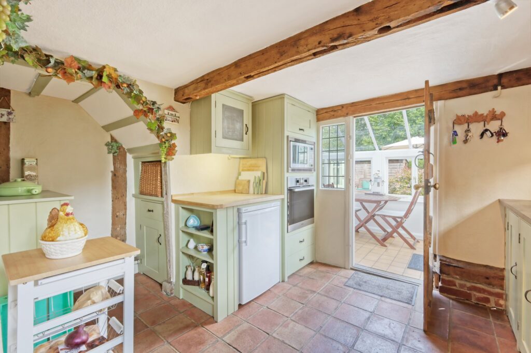
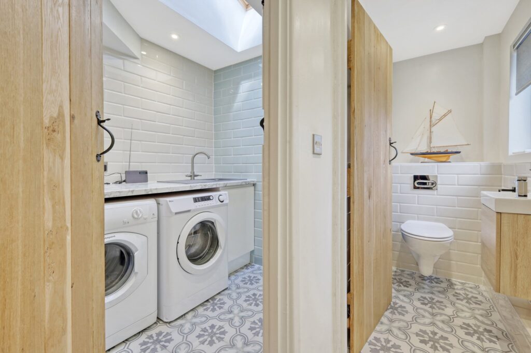
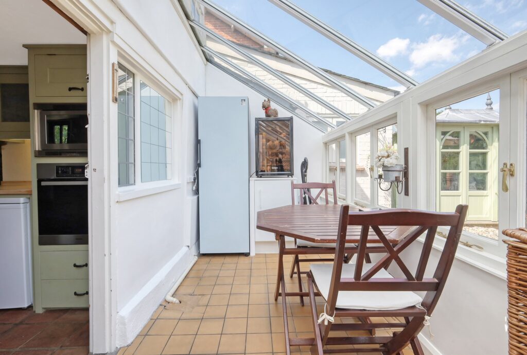
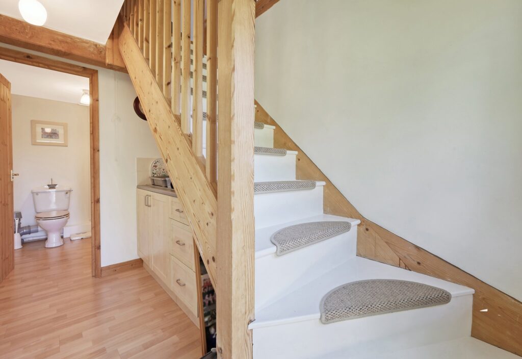
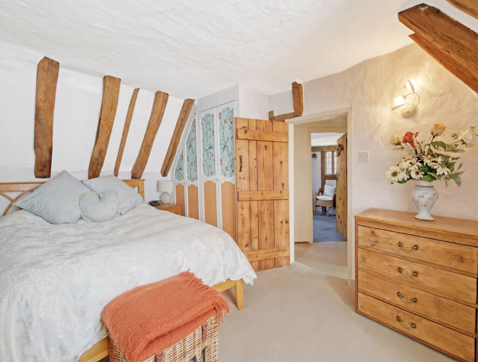
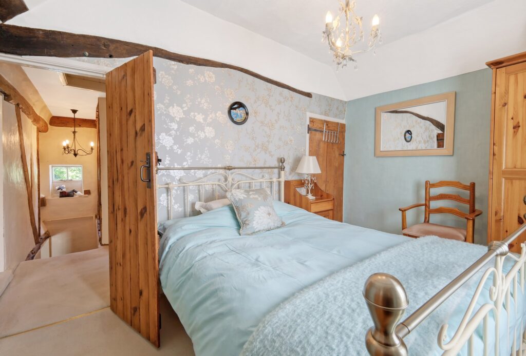
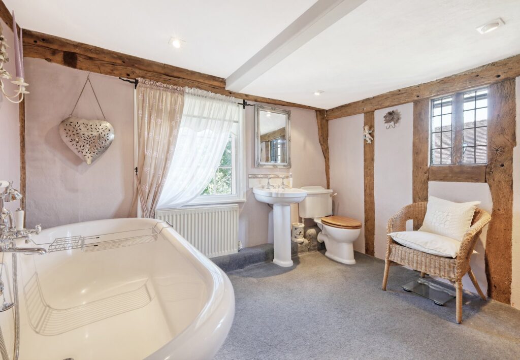
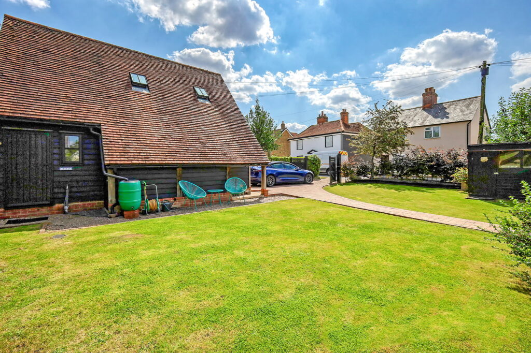
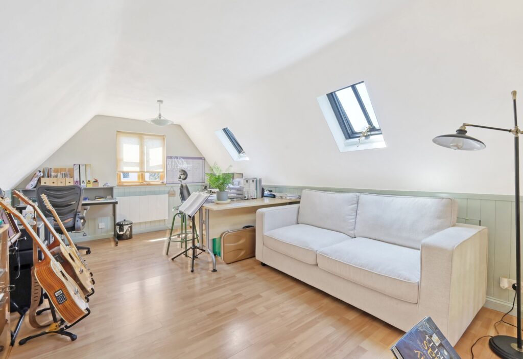
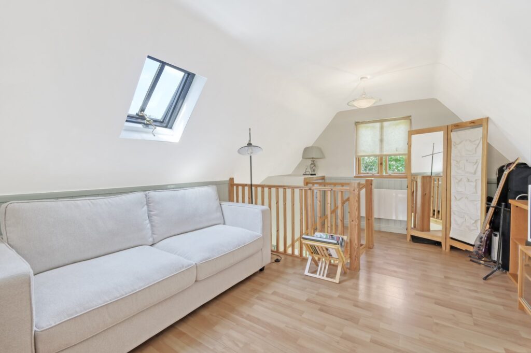
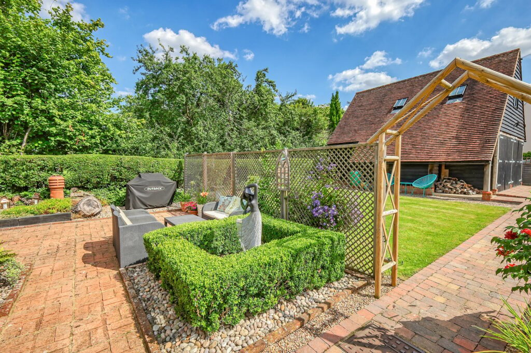
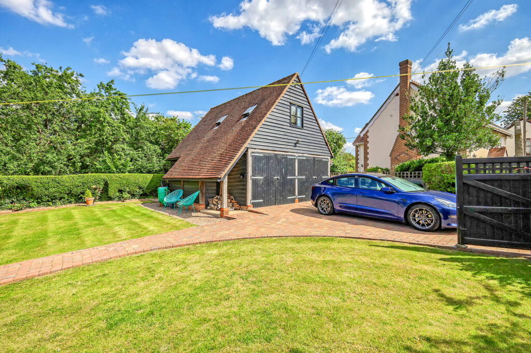
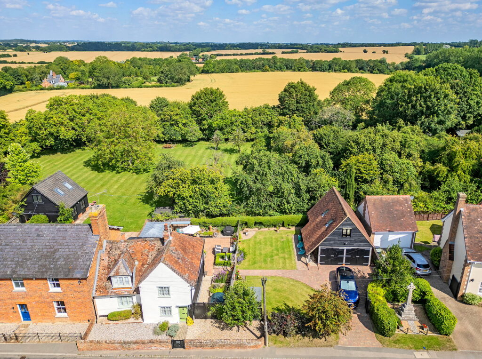
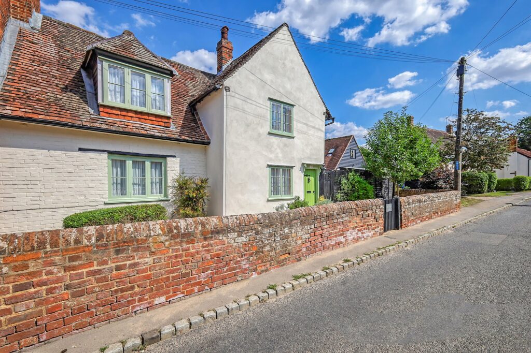
Lorem ipsum dolor sit amet, consectetuer adipiscing elit. Donec odio. Quisque volutpat mattis eros.
Lorem ipsum dolor sit amet, consectetuer adipiscing elit. Donec odio. Quisque volutpat mattis eros.
Lorem ipsum dolor sit amet, consectetuer adipiscing elit. Donec odio. Quisque volutpat mattis eros.