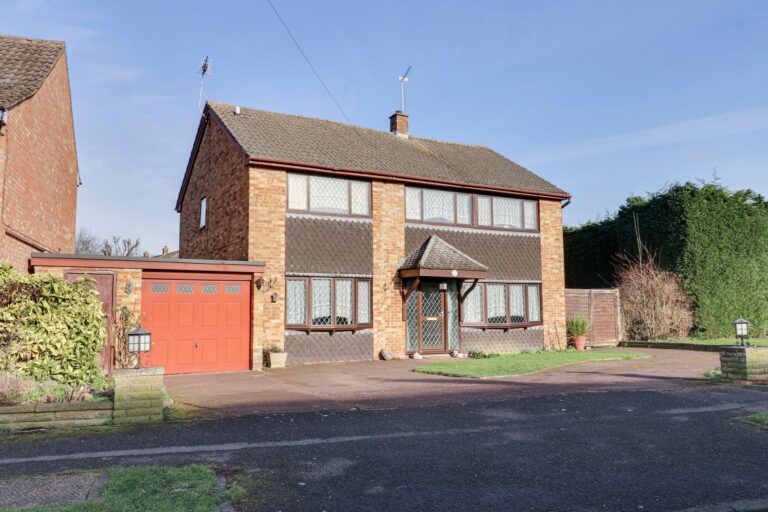
For Sale
Guide Price | #REF 28624687
£695,000
28 Cox Ley, Hatfield Heath, Bishop's Stortford, Essex, CM22 7ER
- 5 Bedrooms
- 2 Bathrooms
- 3 Receptions
#REF 27962981
The Street, Bishop’s Stortford
We are delighted to offer this spacious five bedroom detached family home situated in the ever popular village of Sheering. The property itself enjoys spacious accommodation including a magnificent kitchen/breakfast room, three further large reception rooms, five bedrooms, three en-suites, luxury bathroom, sunny south facing garden, double glazed windows, gas central heating, excellent parking, large oak framed cartlodge/garage.
Front Door
Double opening doors to:
Entrance Vestibule
With fitted shelving, window to side, inset coir matting, door through to:
Large Reception Area & Dining Room
20' 10" x 15' 4" (6.35m x 4.67m) with a feature rustic brick fireplace with an inset log burning stove, bay window to front, two radiators, stairs rising to the first floor.
Sitting Room
16' 1" x 13' 2" (4.90m x 4.01m) with a double glazed window to rear, two column radiators, remote control gas coal effect fire with a polished raised hearth and backer, timber surround, fitted carpet.
Inner Lobby
With a door to:
Downstairs Cloakroom
Comprising a button flush w.c., wash hand basin insert to a cupboard unit, column radiator, opaque window, tiled flooring.
Ground Floor Bedroom/Family Room
With a double glazed window to front, double radiator.
Magnificent Kitchen/Breakfast Room
29' 11" x 13' 1" (9.12m x 3.99m) attractive oak veneered units with a large china sink with mixer tap above and cupboard under, further range of matching base and eye level units, glazed fronted dresser, large cupboard, central island with cupboards and drawers under, position for microwave, dishwasher, preparation sink, pull-up power points, wine storage, American style fridge/freezer with adjacent large cupboards, tiled flooring, column radiator, three sets of double opening doors giving access onto rear southerly facing terrace.
Utility Room
With an inset china sink with cupboard under, eye level units, door giving side access, cupboard housing a Vaillant boiler supplying domestic hot water and heating via radiators where mentioned, water softener, position and plumbing for both washing machine and tumble dryer, vinyl flooring.
First Floor Landing
With a double panelled radiator, access to loft space, laminated flooring.
Principal Bedroom Suite
Approached via a walk-through dressing room with fitted wardrobe cupboards.
Bedroom Area
14' 9" x 12' 3" (4.50m x 3.73m) with a double glazed window to rear, full wall of fitted wardrobe cupboards, double radiator, laminate flooring.
En-Suite Bath/Shower Room
Comprising a ball and claw footed bath with centrally located taps, large walk-in shower with quality screening, wash hand basin sitting on a fitted worktop with cupboard under, concealed button flush w.c., fully tiled walls, opaque window to front, chrome heated towel rail.
Bedroom 2
18' 0" x 12' 5" (5.49m x 3.78m) with a double glazed window to front, double radiator, range of fitted shelves and wardrobe cupboards.
En-Suite Shower Room
Comprising a corner fitted shower, wash hand basin, flush w.c., laminate flooring.
Bedroom 3
13' 6" x 10' 11" (4.11m x 3.33m) with a window to rear, fitted wardrobe cupboards, radiator, laminate flooring.
En-Suite Shower Room
Comprising a corner fitted shower, period style wash hand basin with cupboard under, flush w.c., chrome heated towel rail, opaque double glazed window side, vinyl flooring.
Bedroom 4
12' 9" x 9' 10" (3.89m x 3.00m) with a double glazed window to front, double radiator, fitted carpet.
Bedroom 5
9' 10" x 9' 2" (3.00m x 2.79m) with a double glazed window to rear, double radiator, fitted carpet.
Family Bathroom
A modern suite in white comprising a dual backed bath with mixer tap and shower attachment, wash hand with cupboard under, flush w.c., fully tiled walls and flooring, opaque window to rear, chrome heated towel rail.
Outside
The Rear
The property enjoys a sunny south facing 60ft rear garden. Direct to the rear of the property is a raised paved terrace with steps down to a further landscaped garden with a brick edged lawns, stone pathways, deck, fire pit area, dual side pedestrian access, outside water and lighting. A wonderful space for entertaining.
The Front
The front of the property is laid to stone hard standing and is approached by dual opening five bar gates. There is an extensive parking area and a log store.
Oak Framed Cartlodge/Garage
With a staircase rising to a large attic room, power and light laid on.
Local Authority
Epping Council
Band ‘E’
Why not speak to us about it? Our property experts can give you a hand with booking a viewing, making an offer or just talking about the details of the local area.
Find out the value of your property and learn how to unlock more with a free valuation from your local experts. Then get ready to sell.
Book a valuation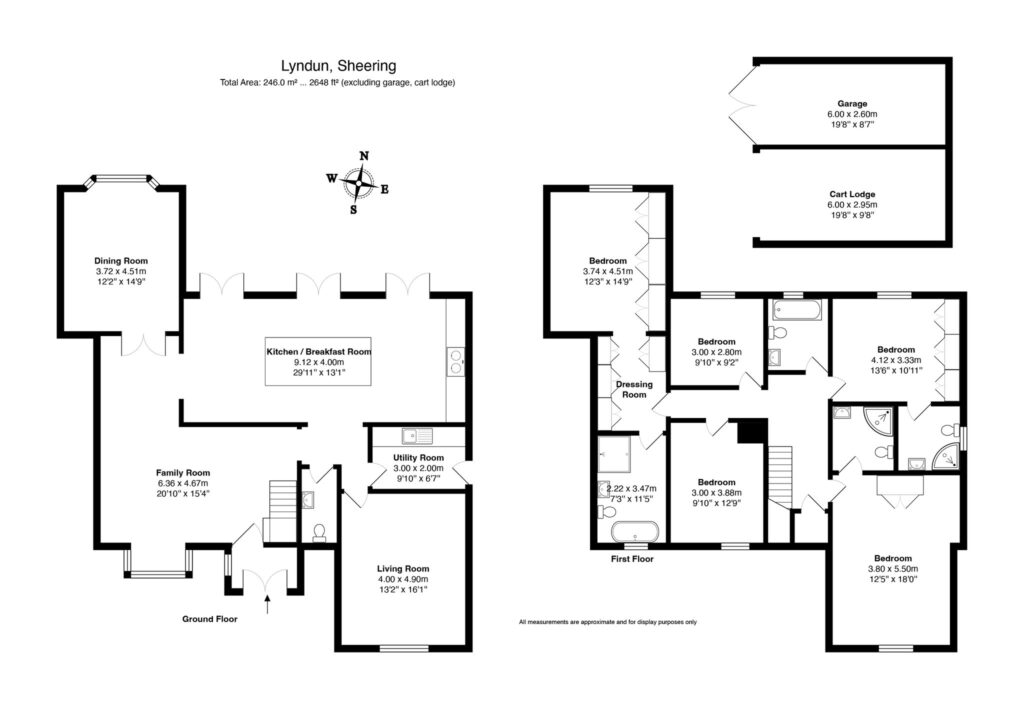
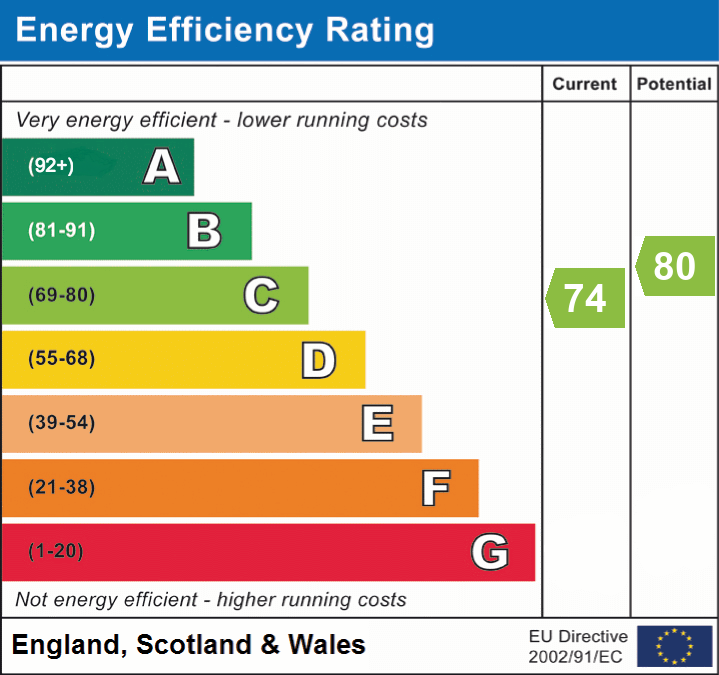
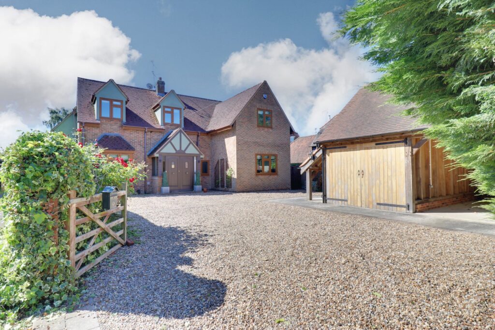
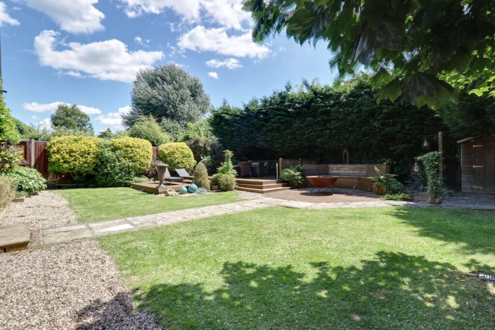
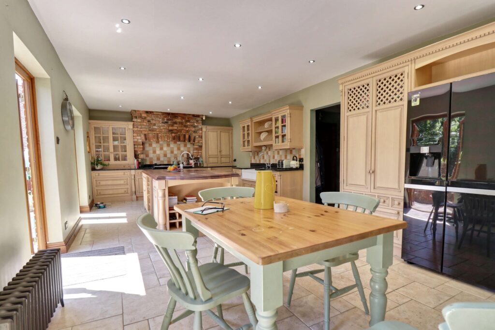
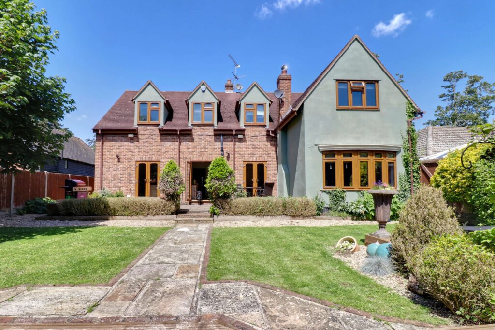
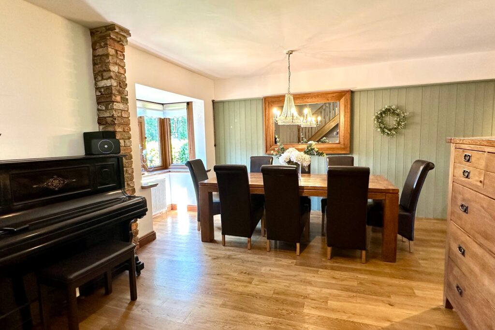
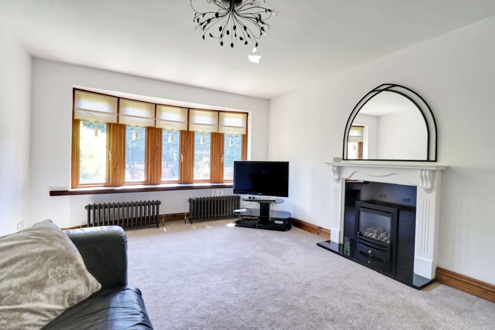
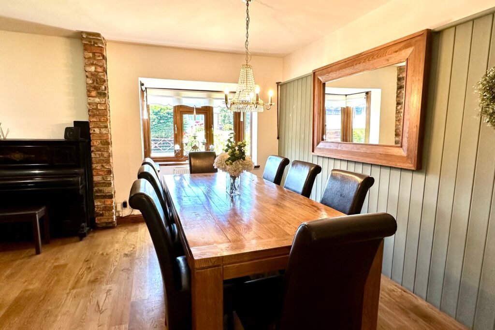
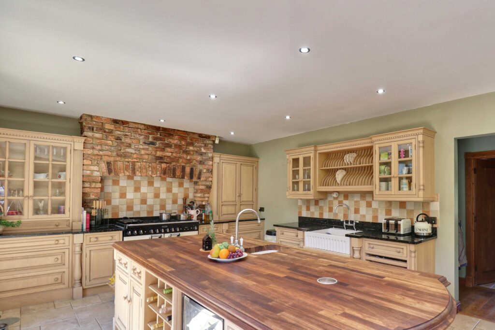
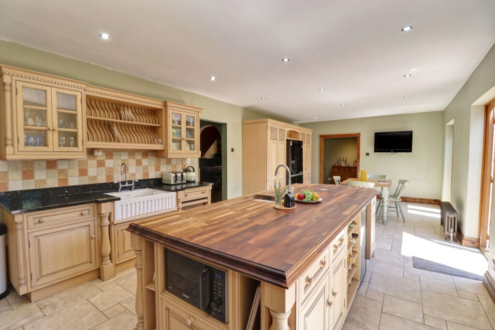
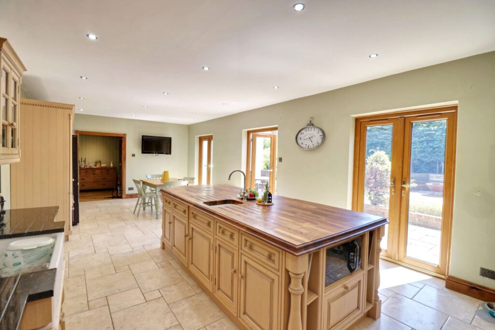
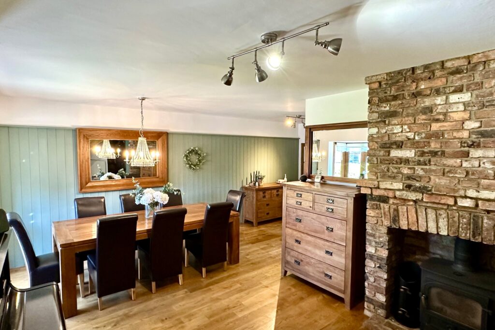
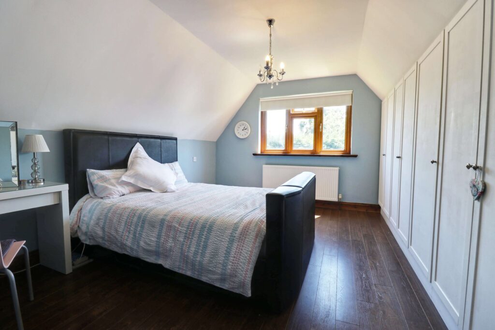
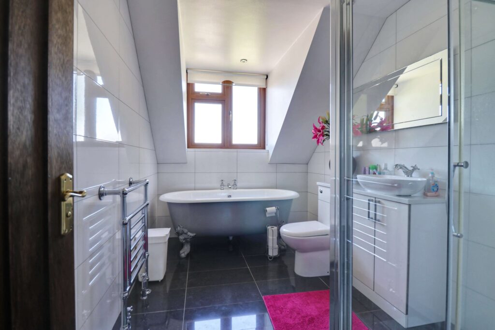
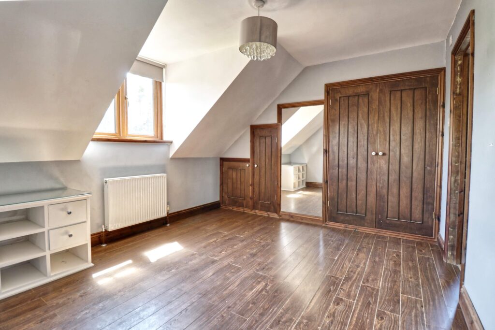
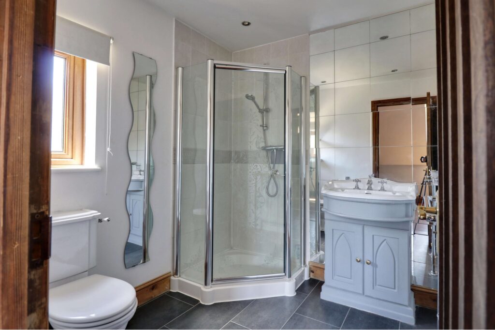
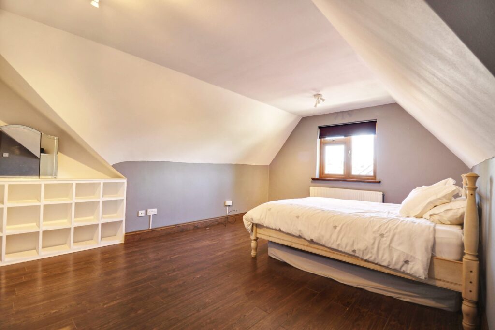
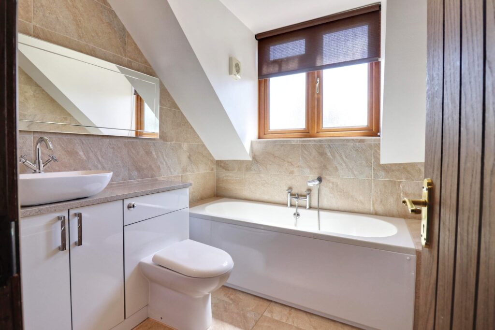
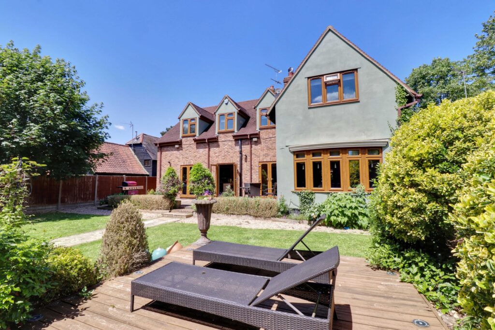
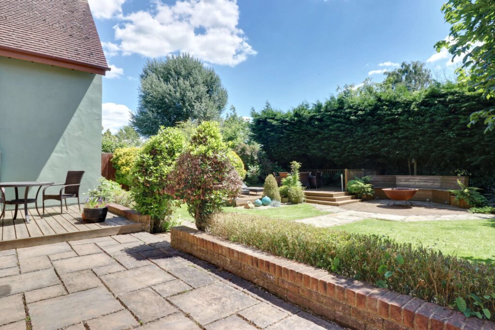
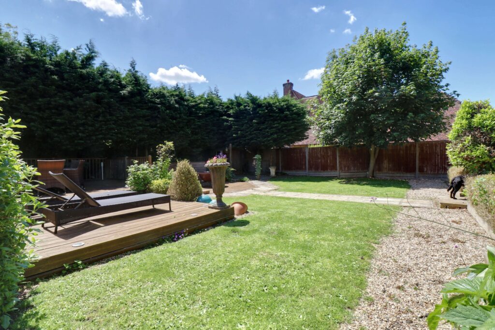
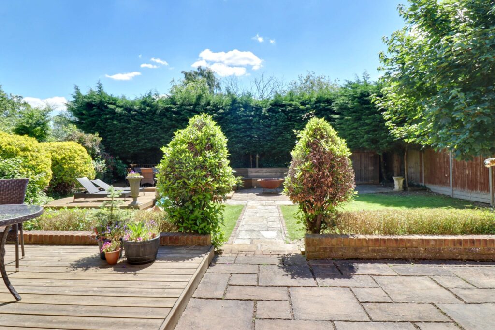
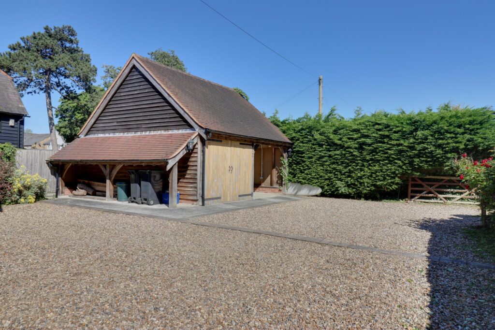
Lorem ipsum dolor sit amet, consectetuer adipiscing elit. Donec odio. Quisque volutpat mattis eros.
Lorem ipsum dolor sit amet, consectetuer adipiscing elit. Donec odio. Quisque volutpat mattis eros.
Lorem ipsum dolor sit amet, consectetuer adipiscing elit. Donec odio. Quisque volutpat mattis eros.