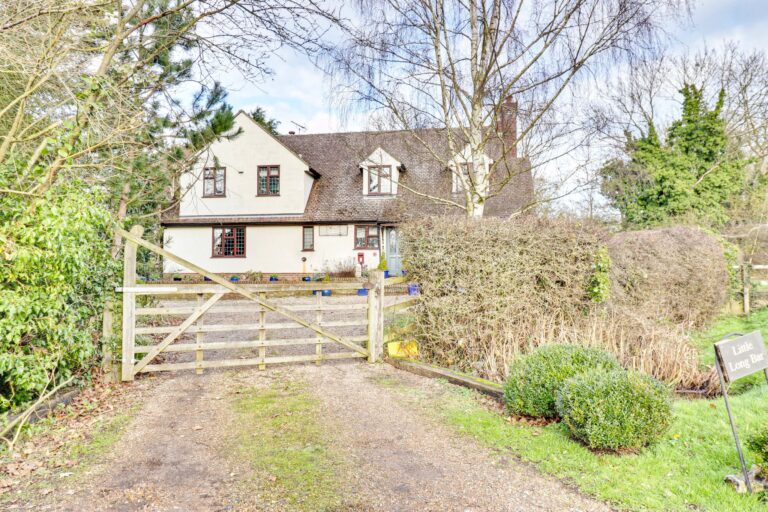
For Sale
#REF 28609763
£1,035,000
Sawbridgeworth Road, Little Hallingbury, Bishop's Stortford, Essex, CM22 7QU
- 4 Bedrooms
- 1 Bathrooms
- 3 Receptions
#REF 28472263
The Street, Bishop’s Stortford
A delightful four bedroom detached home, constructed in 2020, offering fantastic family accommodation. This stunning property offers a spacious living room with underfloor heating, office/study, beautiful open plan kitchen/dining room with separate utility room, underfloor heating throughout the ground floor, attractive solid oak staircase with glass balustrade leading to the first floor. On the first floor there is a principal bedroom with en-suite shower room, three further double bedrooms and a high quality main family bathroom. There is an integral garage with an electronic roller shutter door. Outside there is a driveway providing parking for several vehicles. To the rear of the property there is a wonderful established and un-overlooked landscaped garden with an extensive entertaining area.
Front Door
Composite front door leading through into:
Spacious Entrance Hall
With limestone tiled flooring with underfloor heating, oak staircase with glass balustrade leading to the first floor, spotlighting to ceiling, thermostat control to wall, doors to garage, kitchen/dining room, sitting room, study/office and:
Sitting Room
With double glazed windows to rear and side, Karndean flooring with underfloor heating, double opening doors to entrance, leading through into:
Fantastic Open Plan Kitchen/Dining Room
A high quality kitchen comprising matching base and eye level units, single bowl, single drainer sink with tap, integrated Neff ovens, warming drawer, space for American style fridge/freezer, integrated wine fridge with pull-out bin drawer, integrated Neff dishwasher, practical island unit with storage beneath, Neff five ring induction hob, modern extractor hood and lighting, Corian worktop, pop-up power socket, breakfast bar area with room for three stools, Velux windows to rear, double glazed window to rear, French doors giving access to entertaining area, limestone tiled flooring
Utility Room
With matching base and eye level units with a butler sink and wooden worktop over, recess and plumbing for both washing machine and tumble dryer, cupboard house Vaillant boiler, opaque double glazed window to side, slimline pressurised cylinder, thermostat control, extractor fan, underfloor heating, double glazed window to front with plantation shutter blind, spotlighting to ceiling, limestone tiled flooring.
First Floor Landing
With glass balustrades, access to loft, part vaulted ceiling, double glazed window to front with plantation shutter blinds, part glass suspended flooring, radiator, fitted carpet.
Principal ‘L’ Shaped Bedroom
With a bank of quality Hammonds wardrobes with storage to side, double glazed window to rear providing stunning elevated views across rolling countryside, radiator, spotlighting to ceiling, dimmer switch to wall.
En-Suite Shower Room
Comprising a wet room style shower with fully tiled walls and flooring, high quality designer
Tower shower with jets and an additional shower attachment, cistern enclosed flush w.c., pair of matching vanity sinks with drawers beneath and tiled surrounds, mirror cabinet, spotlighting to ceiling, extractor fan, Velux window to side, heated towel rail.
Bedroom 2
With a double glazed window to front with plantation shutters, radiator, fitted carpet.
Bedroom 3
With a double glazed window to front, radiator, t.v. aerial point, fitted carpet.
Bedroom 4
With a double glazed window to rear with elevated views across rolling countryside, radiator, fitted carpet.
Main Bathroom
A high quality suite comprising a freestanding bath with hot and cold taps and wall mounted shower attachment, shower cubicle with a thermostatically controlled shower, flush w.c., conical freestanding wash hand basin with a wall mounted tap and fluorescent mirror above, opaque double glazed window to side, spotlighting, heated towel rail, extractor fan.
Outside
The Rear
Directly to the rear of the property is an impressive ‘L’ shaped entertaining area, retained by sleepers with outside light and tap. There is side access to the property, leading to the driveway via a locked gate. The garden has been beautifully landscaped by the current owners with various lawned sections, one which is sleeper retained with water feature and stocked flower borders. To the far end of the garden there is a further lawned section which is private, screened by fencing and hedging to all sides. There is a patio area to one corner of the garden with a wooden pergola, ideal for a glass of wine on a summers evening. There are further stocked flower borders to the side of the property with a timber framed shed. The rear garden enjoys a sunny south facing aspect. The garden is un-overlooked and backs on to rolling fields.
Single Garage
With an electronically operated roller shutter door, power, lights and water tap. Ample space for car, bikes etc.
The Front
To the front of the property is an extensive driveway, screened by laurels and fencing to the side, providing parking for approximately 4-5 vehicles.
Local Authority:
Epping Forest Council
Band ‘F’
Why not speak to us about it? Our property experts can give you a hand with booking a viewing, making an offer or just talking about the details of the local area.
Find out the value of your property and learn how to unlock more with a free valuation from your local experts. Then get ready to sell.
Book a valuation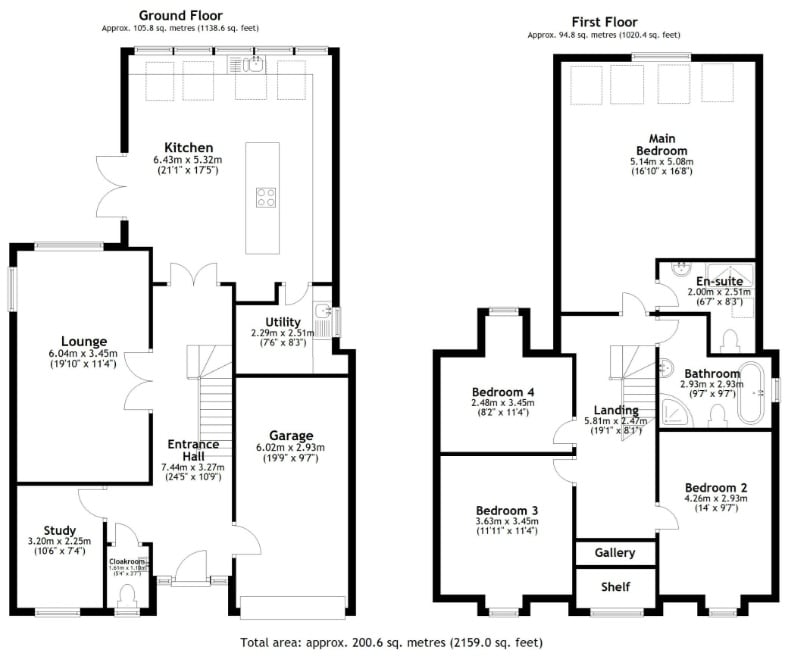
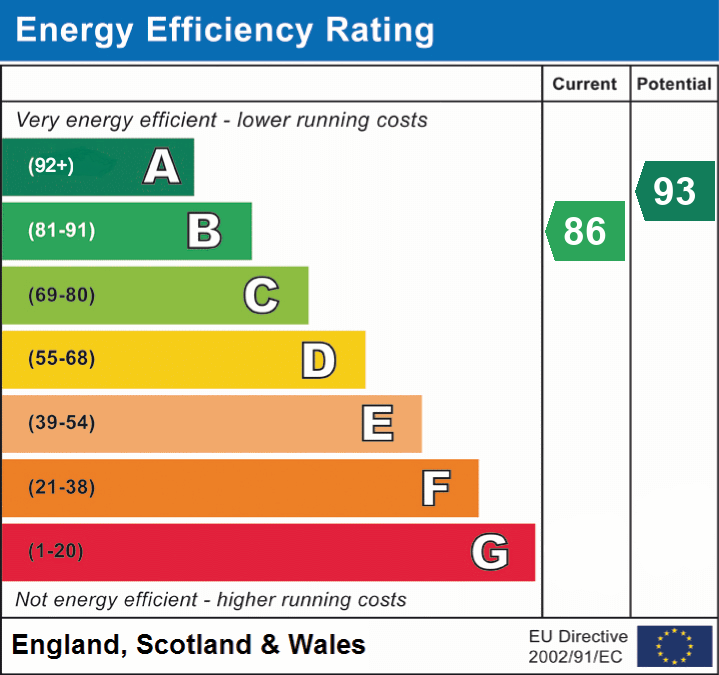
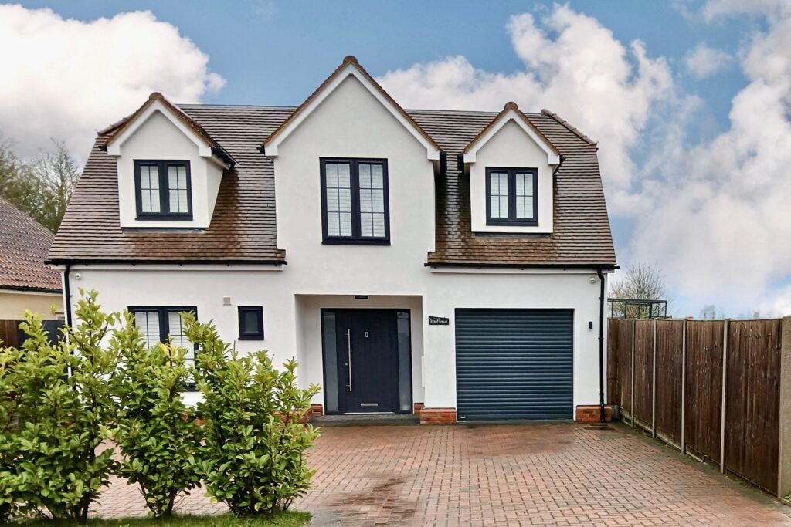

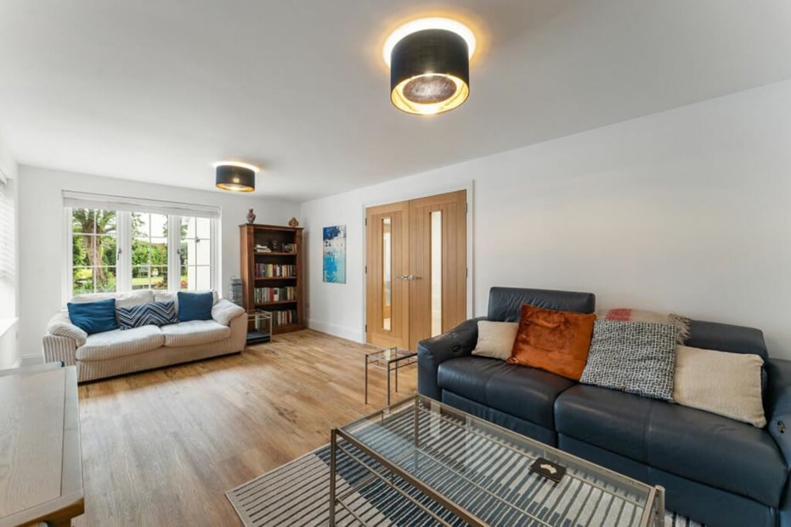
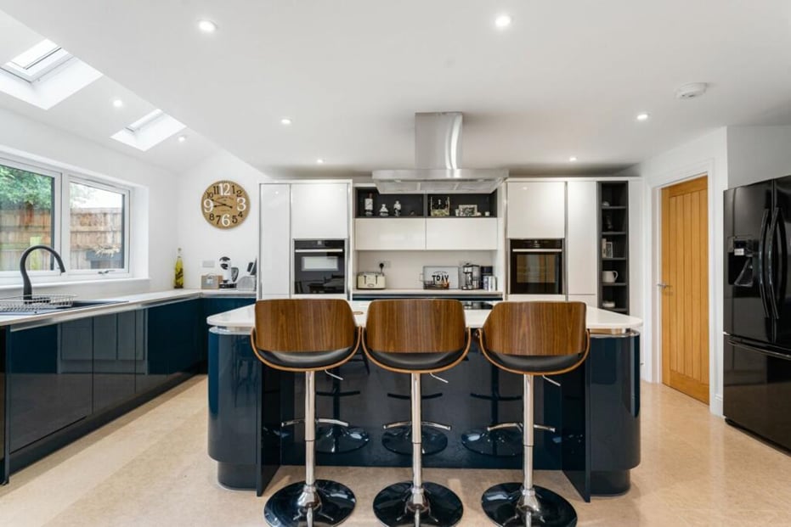
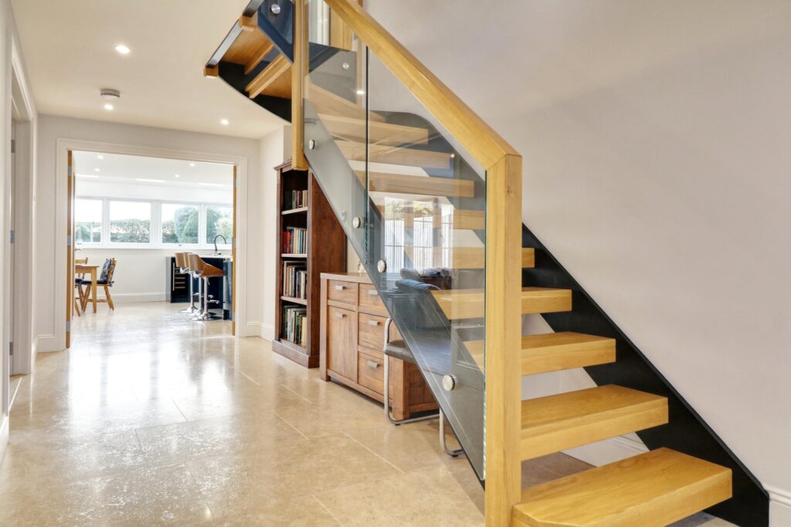
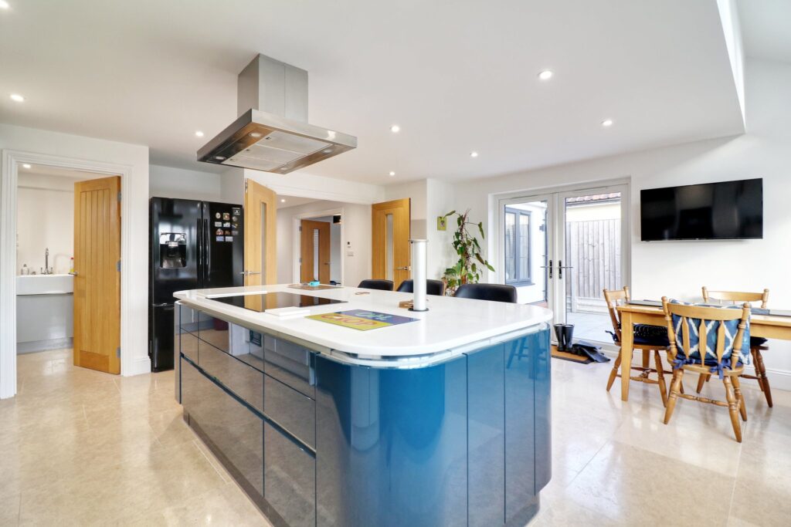

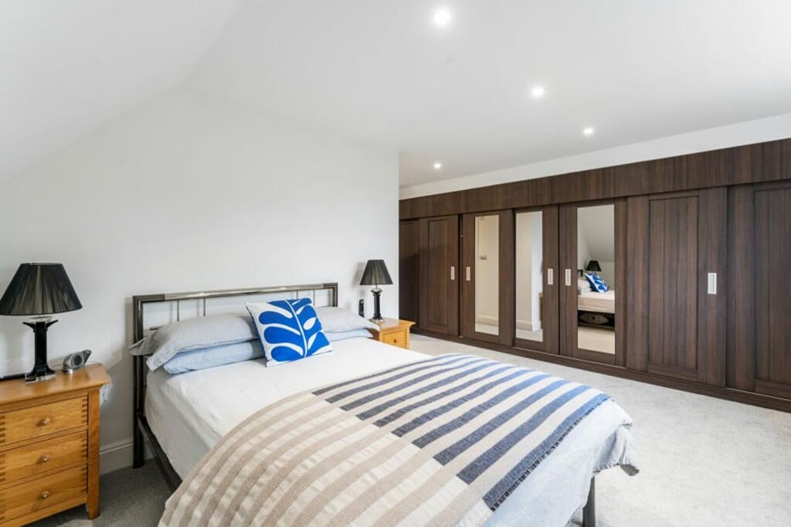
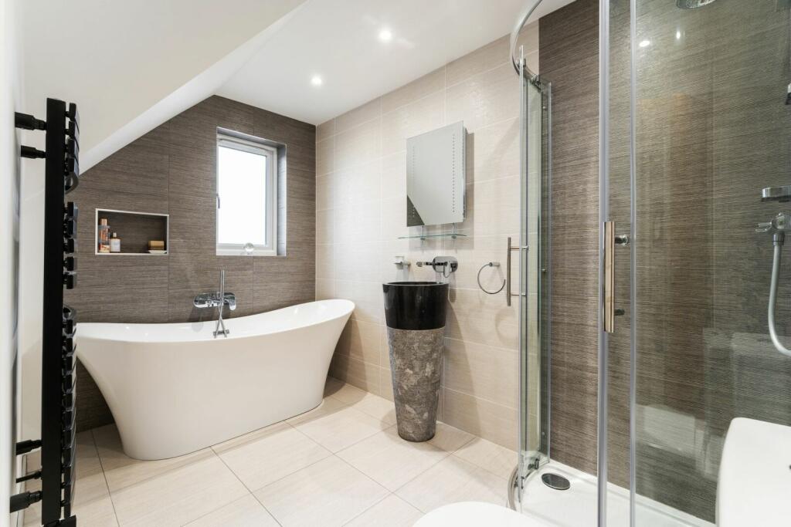
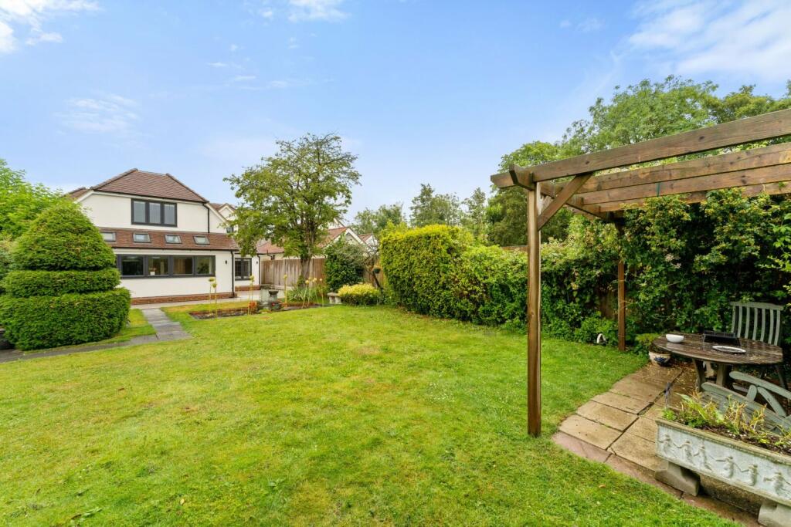
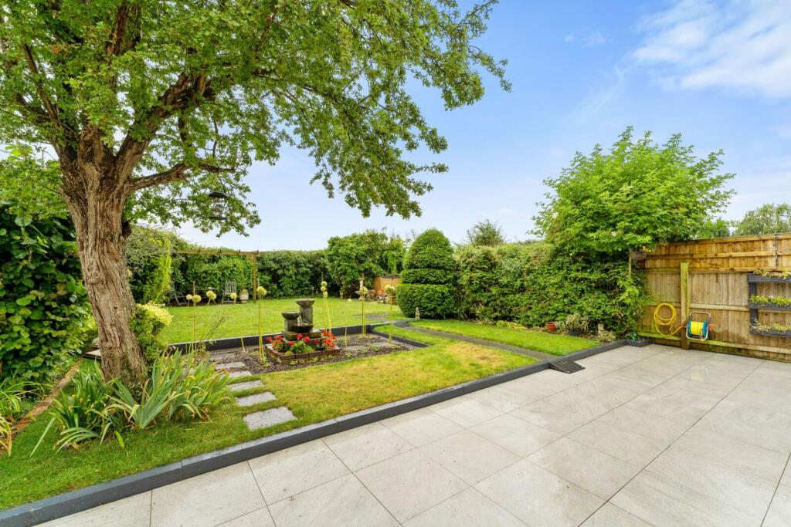
Lorem ipsum dolor sit amet, consectetuer adipiscing elit. Donec odio. Quisque volutpat mattis eros.
Lorem ipsum dolor sit amet, consectetuer adipiscing elit. Donec odio. Quisque volutpat mattis eros.
Lorem ipsum dolor sit amet, consectetuer adipiscing elit. Donec odio. Quisque volutpat mattis eros.