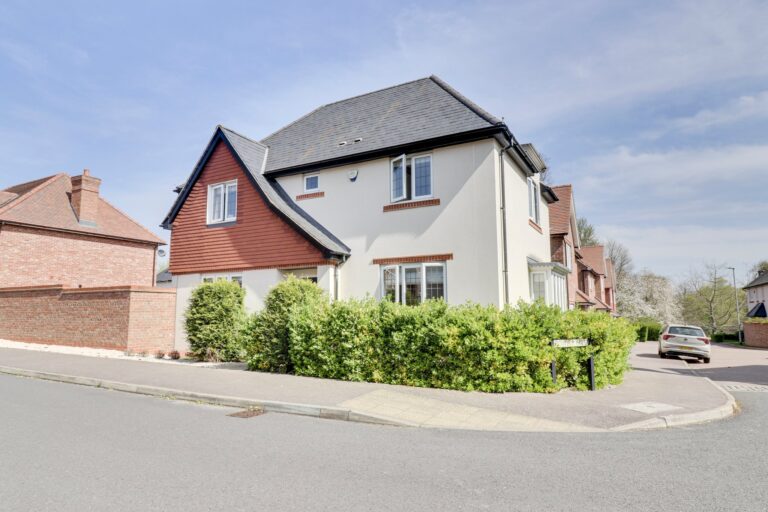
For Sale
#REF 28958127
£629,950
4 Bowlby Hill, Gilston, Harlow, Hertfordshire, CM20 2FZ
- 3 Bedrooms
- 2 Bathrooms
- 1 Receptions
#REF 28875388
The Heath, Bishop’s Stortford
A rarely available three bedroom detached bungalow, in need of modernisation. The property has been much loved and enjoyed and is an idea property if you want to be living in the heart of a popular village with facilities. The property has plenty of parking, good size front and rear gardens, larger than average single garage, large living/dining room, kitchen, three good size bedrooms, shower room, double glazed windows and gas central heating.
Front Door
UPVC double glazed door leading through into:
Large 'L' Shaped Entrance Hall
With various built-in storage cupboards, access to loft space, radiator, fitted carpet.
Large Open Plan Living/Dining Room
23' 0" x 19' 10" (7.01m x 6.05m)
Living Area
20’5 x 12’6 with a UPVC leaded light double glazed window to front overlooking the front garden, radiator, wall mounted gas fired, fitted carpet.
Dining Area
17’4 x 10’8 with a UPVC leaded light double glazed window to front overlooking the garden, radiator, fitted carpet.
Kitchen
10' 0" x 9' 10" (3.05m x 3.00m) with a UPVC double glazed window to side, UPVC double glazed door to side, matching range of base and eye level units with a rolled edge worktop over, tiled surrounds, stainless steel single bowl, single drainer sink unit with a mixer tap above, recess and plumbing for washer/dryer, recess for gas cooker, space for fridge/freezer, vinyl flooring.
Bedroom 1
18' 2" x 13' 4" (5.54m x 4.06m) with UPVC double glazed French door leading directly onto the garden with glazed panels beside, two double radiators, range of built-in wardrobes, fitted carpet.
Bedroom 2
17' 8" x 9' 4" (5.38m x 2.84m) with a UPVC double glazed window to rear overlooking the garden, double radiator, built-in wardrobe, fitted carpet.
Bedroom 3
9' 0" x 8' 4" (2.74m x 2.54m) with a double glazed window to side, recessed cupboard, wooden effect flooring.
Shower Room
Comprising a UPVC double glazed opaque window to side, disabled shower with a wall mounted shower, pedestal wash hand basin, complementary tiled surrounds, heated towel rail, ceramic tiled flooring.
Separate WC
With a flush WC, fully tiled walls, UPVC double glazed opaque window to side.
Outside
The Rear
The property enjoys a good size garden which is 17’8m in length by 6m in width. The garden is fully enclosed by fencing and benefits from various flower and shrub borders. There is a large patio area, ideal for outside entertaining and barbecuing and a useful timber shed. There is a door giving access to the garage and side access to the front via a wooden gate.
Single Garage
20' 6" x 9' 8" (6.25m x 2.95m) with an electronic up and over door, power and light laid on, door to garden.
The Front
To the front of the garage is a covered carport, providing parking for two cars. The driveway extends of offers parking for a further 2-3 cars. There is landscaped front garden area with picket fencing to front plus various shrub, herbaceous and flower borders.
Local Authority
Uttlesford Council
Band ‘E’
Why not speak to us about it? Our property experts can give you a hand with booking a viewing, making an offer or just talking about the details of the local area.
Find out the value of your property and learn how to unlock more with a free valuation from your local experts. Then get ready to sell.
Book a valuation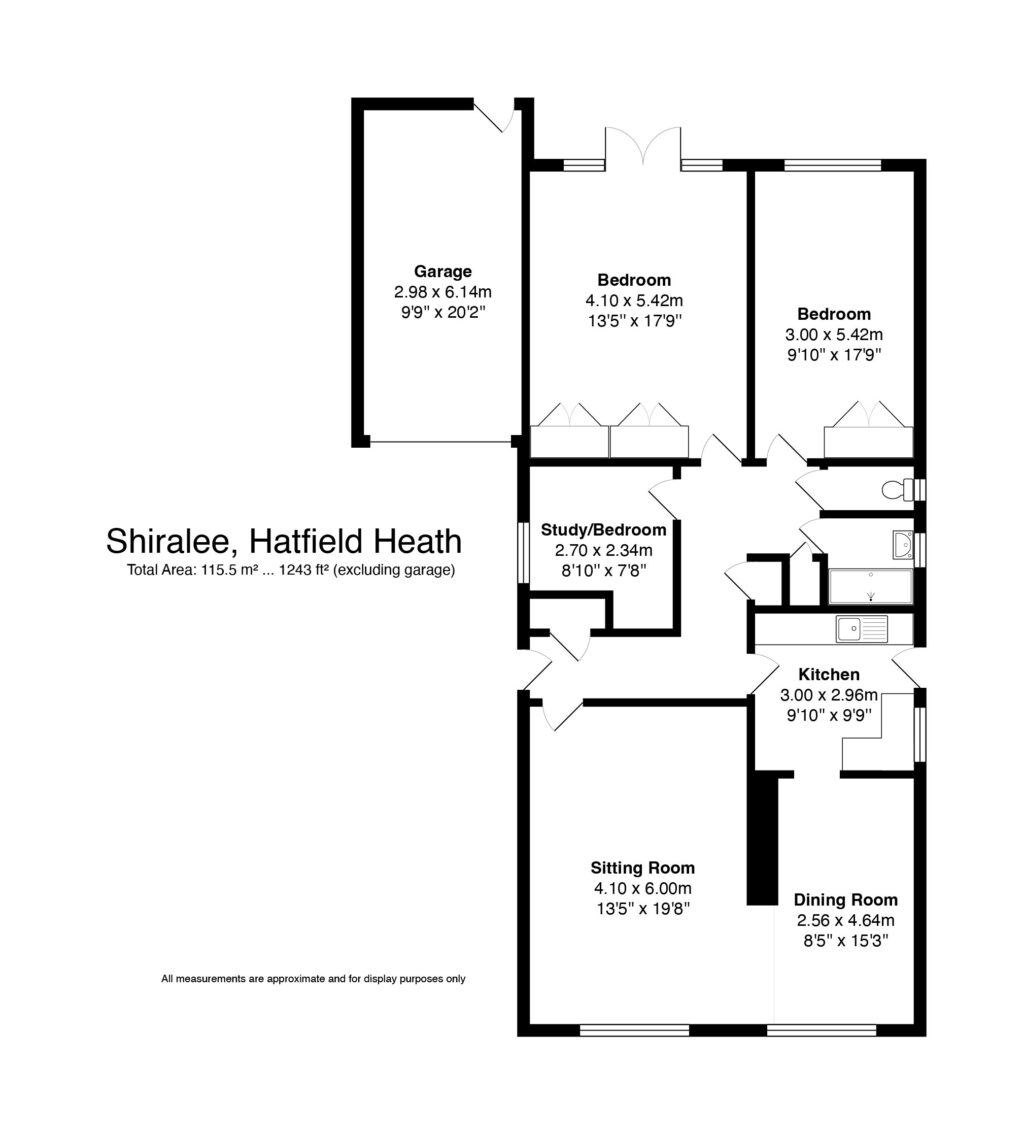
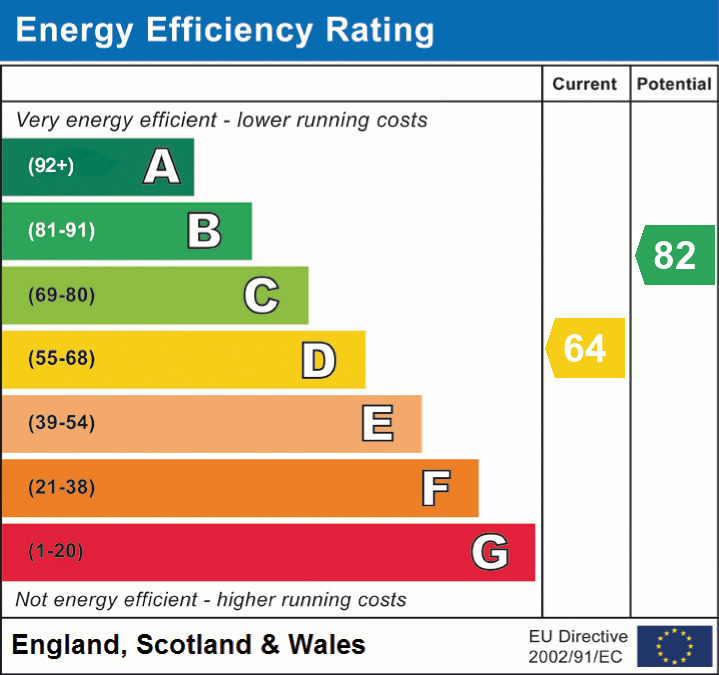
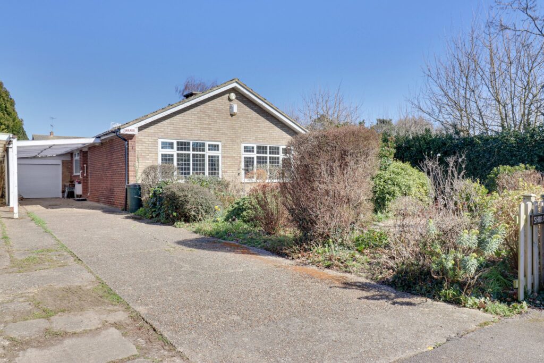
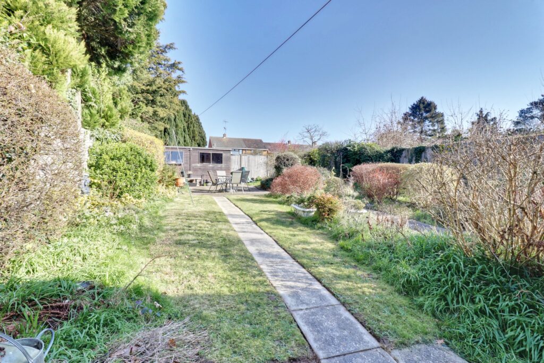
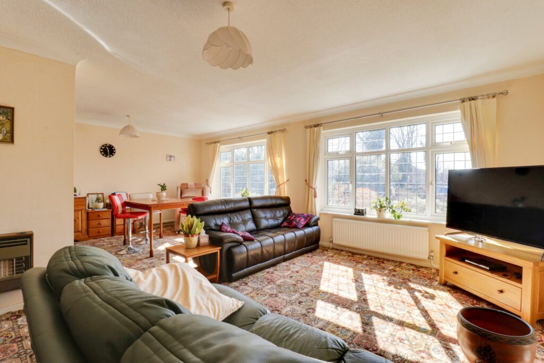
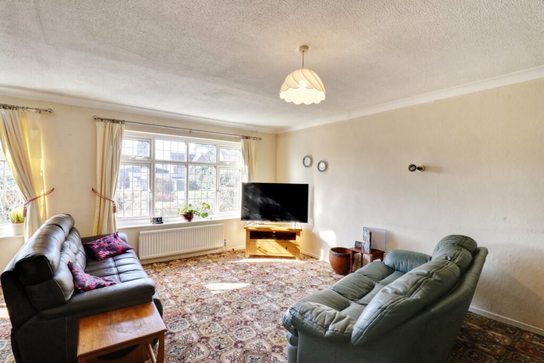
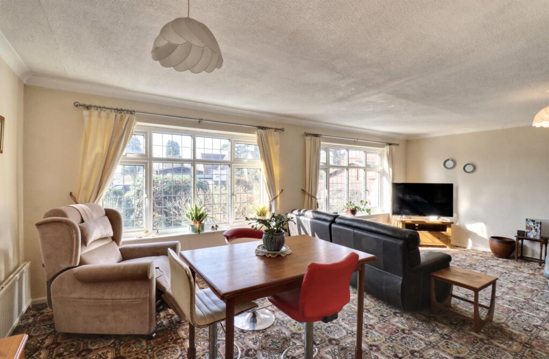
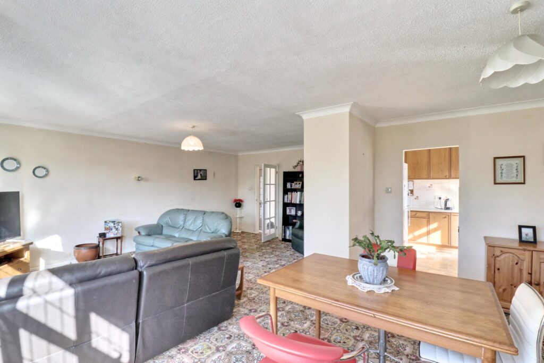
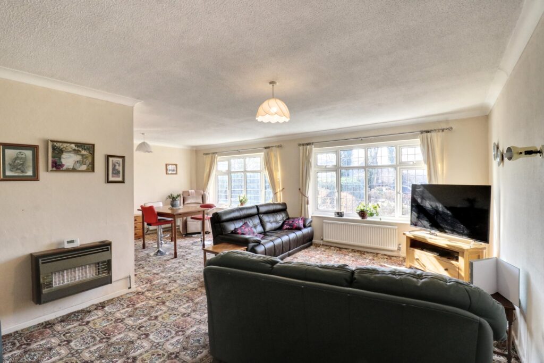
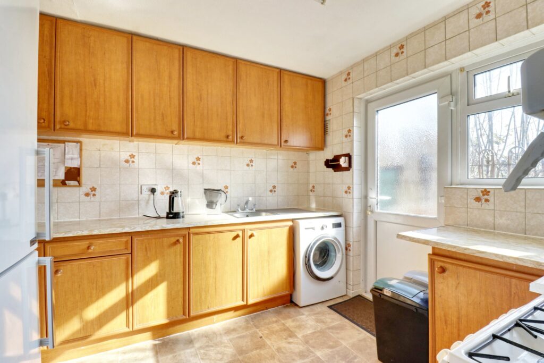
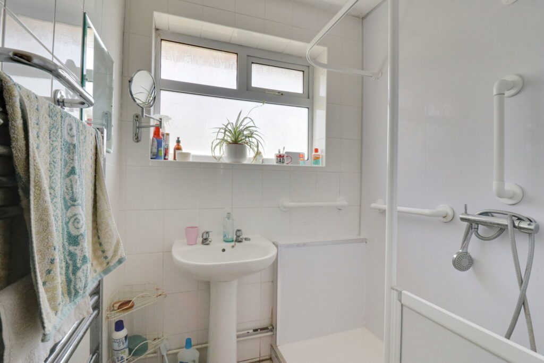
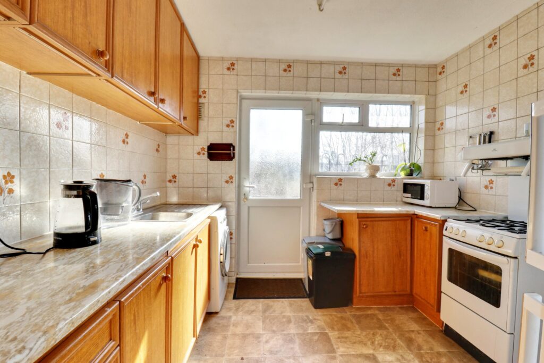
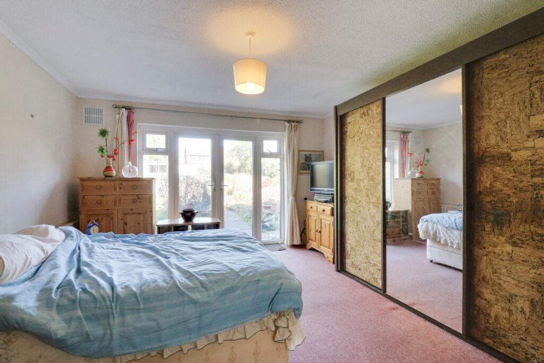
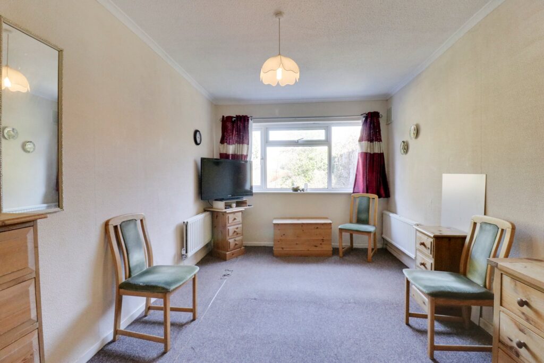
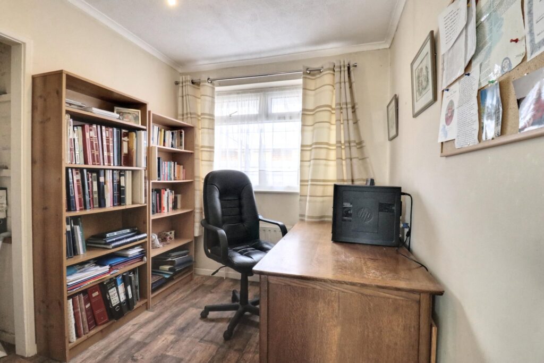
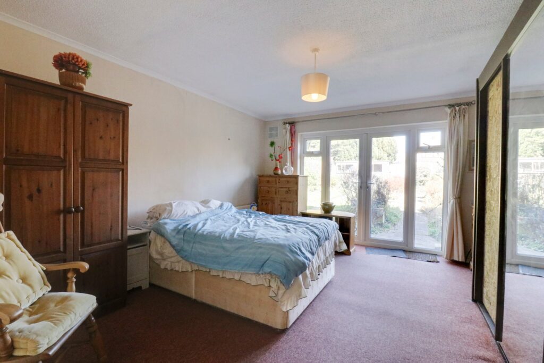
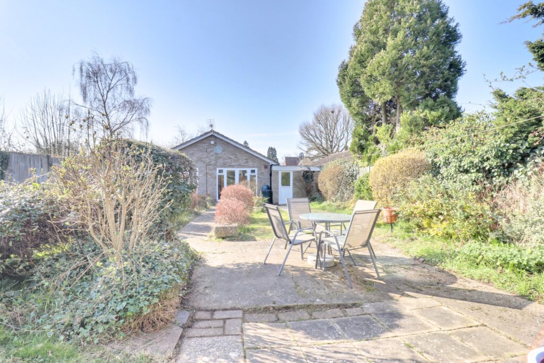
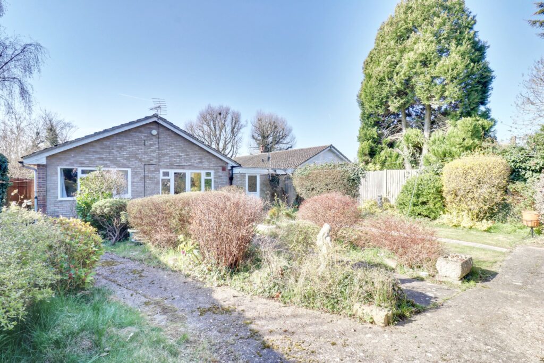
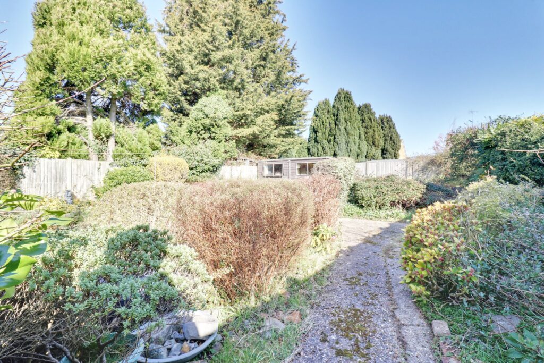
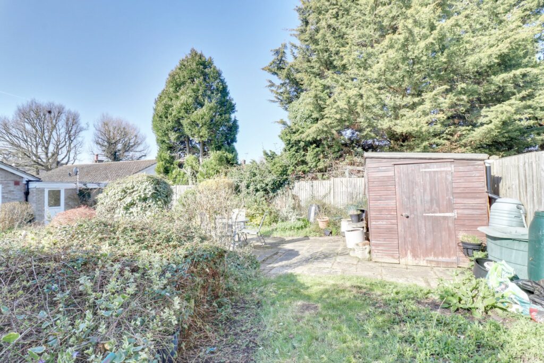
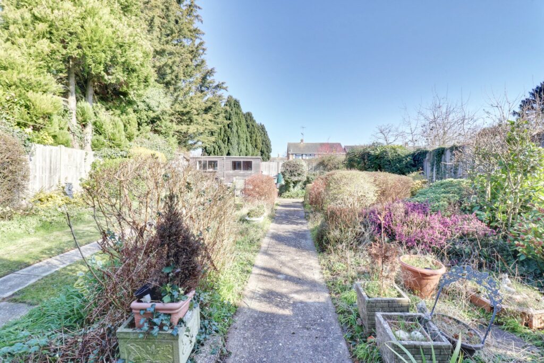
Lorem ipsum dolor sit amet, consectetuer adipiscing elit. Donec odio. Quisque volutpat mattis eros.
Lorem ipsum dolor sit amet, consectetuer adipiscing elit. Donec odio. Quisque volutpat mattis eros.
Lorem ipsum dolor sit amet, consectetuer adipiscing elit. Donec odio. Quisque volutpat mattis eros.