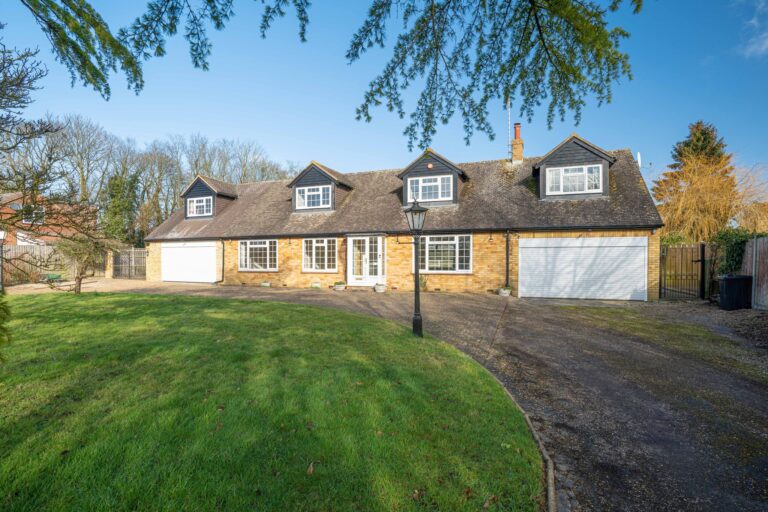
For Sale
Guide Price | #REF 28722537
£1,200,000
Lares Slough Road, Allens Green, Sawbridgeworth, Hertfordshire, CM21 0LR
- 6 Bedrooms
- 3 Bathrooms
- 3 Receptions
#REF 23479789
The Drive, Sawbridgeworth
Entrance
Tile Covered Entrance
With a step up to an impressive front door with leaded light inserts, leading to:
Impressive Entrance Hall
15' 6" x 10' 8" (4.72m x 3.25m) with a ceiling height of 10’4, parquet flooring, turned staircase rising to the first floor, large UPVC double glazed window to front, two single panelled radiators, under stairs storage cupboard.
Sitting Room
14' 6" x 13' 10" (4.42m x 4.22m) with a fitted carpet, large UPVC double glazed bay window to front with fitted shutters, feature fireplace, t.v. aerial point, radiator.
Reception Room 1
15' x 13' 8" (4.57m x 4.17m) with wooden flooring, feature fireplace, two radiators, double doors leading to playroom, opening to kitchen/dining area.
Playroom
14' x 12' (4.27m x 3.66m) with wooden laminate flooring, double panelled radiator, UPVC double glazed window to side.
Kitchen/Breakfast Room
18' 6" x 10' 6" (5.64m x 3.20m) with a range of matching grey base and eye level units with a granite worktop and splashback, low voltage spotlighting, two integrated Neff electric ovens, induction hob with a built-in extractor, integrated wine cooler, integrated fridge/freezer, large UPVC double glazed windows overlooking the garden, double glazed French door to rear garden.
Downstairs Cloakroom
Comprising a flush w.c., pedestal wash hand basin with vanity unit beneath, low voltage downlighting, fitted carpet.
First Floor Landing
With a window to side.
Bedroom 1
15' 4" x 14' (4.67m x 4.27m) with a window to rear, double radiator, feature Edwardian style Art Nouveau cast iron fireplace with a built-in cupboard, fitted carpet.
En-Suite Shower Room
Comprising a corner glazed shower cubicle with a wall mounted shower, flush w.c., corner wash hand basin, complementary tiled surrounds, ceramic tiled flooring.
Bedroom 2
17' 2" x 14' (5.23m x 4.27m) with a feature bay window to front with leaded light inserts, feature fireplace, built-in cupboards, ornate coving, exposed wooden flooring.
Bedroom 3
16' 4" x 10' 2" (4.98m x 3.10m) with a feature cast iron fireplace with a tiled hearth, bay window to front with leaded light inserts, double radiator, wooden flooring.
Bedroom 4
11' 6" x 10' 10" (3.51m x 3.30m) with a window to side, built-in cupboard, single radiator, wooden laminate flooring.
Bedroom 5
10' 10" x 10' 4" (3.30m x 3.15m) with a window to rear overlooking the garden, single radiator, built-in cupboards, wooden laminate flooring.
Family Bathroom
With two opaque windows to rear aspect. A period style suite comprising a roll topped claw and ball footed freestanding bath with mixer tap and shower attachment, large glazed shower cubicle with a wall mounted shower, high level flush w.c., pedestal wash hand basin, segment radiator incorporating a heated towel rail, half tiled surrounds, ceramic tiled flooring.
Second Floor
Bedroom 6
18' 10" x 14' 4" (5.74m x 4.37m) with a fitted carpet, Velux window to rear with blind, UPVC double glazed windows to front, eaves storage cupboard, radiator, door to en-suite.
En-Suite Bathroom
With vinyl flooring, vaulted ceiling, Velux window, low level button flush w.c., wall mounted basin with chrome mixer tap, fully tiled shower cubicle with a bi-folding glass door.
Outside
The Rear
The property enjoys a rear garden which is mainly laid to lawn and fully enclose by mature trees and fencing. The garden leads to the sides of the property where this is access to the front.
Larger than Average Garage
16' x 13' 10" (4.88m x 4.22m) housing a gas boiler supplying domestic hot water and heating throughout, up and over door to front.
The Front
To the front of the property there is a large parking area with space for 6-7 cars, enclosed by mature hedging and fencing.
ATTACHED ANNEXE (Currently Occupied)
Ground Floor Kitchen
With a range of units, single bowl, single drainer sink unit, oven and hob, stairs rising to the first floor.
Room 1
13' 8" x 13' (4.17m x 3.96m) with a window to rear, window to side.
Room 2/Bedroom
13' 8" x 12' 7" (4.17m x 3.84m) with a window to front.
En-Suite Shower Room
Comprising a tiled shower cubicle, flush w.c., wash hand basin.
Local Authority
East Herts District Council
Band ‘G’
Why not speak to us about it? Our property experts can give you a hand with booking a viewing, making an offer or just talking about the details of the local area.
Find out the value of your property and learn how to unlock more with a free valuation from your local experts. Then get ready to sell.
Book a valuation
Lorem ipsum dolor sit amet, consectetuer adipiscing elit. Donec odio. Quisque volutpat mattis eros.
Lorem ipsum dolor sit amet, consectetuer adipiscing elit. Donec odio. Quisque volutpat mattis eros.
Lorem ipsum dolor sit amet, consectetuer adipiscing elit. Donec odio. Quisque volutpat mattis eros.