
For Sale
Guide Price | #REF 28976248
£775,000
22 Gilders, Sawbridgeworth, Hertfordshire, CM21 0EF
- 4 Bedrooms
- 1 Bathrooms
- 2 Receptions
#REF 28718971
Terlings Avenue, Harlow
14 Terlings Avenue is a fantastic detached family home constructed to a high specification throughout but also benefits from having a large open plan kitchen/dining room with utility, good size sitting room, separate playroom/office, downstairs w.c., large entrance hall, four double bedrooms, two en-suite shower rooms and further family bathroom, good size rear garden, single garage (currently fitted out and used as a studio/gym), driveway and parking for at least 2 vehicles. The property still has the remainder of its NHBC guarantee.
Front Door
Part double glazed door giving access through to:
Large Entrance Hall
With a carpeted turned staircase rising to the first floor, double panelled radiator, door giving access to large shelved storage cupboard, herringbone flooring, door giving access to:
Downstairs WC
Comprising a button flush WC, pedestal wash hand basin with monobloc tap, opaque double glazed window to rear, radiator, part tiles wall, herringbone flooring.
Luxury Kitchen
15' 3" x 11' 2" (4.65m x 3.40m) comprising an inset stainless steel 1¼ bowl sink with mixer tap above and cupboard beneath, further range of base and eye level units with a quartz worktop over and upstand surround, large six gas burner hob with stainless steel and glass extractor hood above, central island breakfast bar with granite worktop and storage underneath, integrated oven, integrated dishwasher, integrated low level fridge and freezer, tv aerial point, low voltage lighting to the ceiling, double glazed window to rear providing views over the rear garden, opaque double glazed window to side, door giving access to utility room, pocket sliding doors giving access to:
Dining Room
11' 0" x 9' 9" (3.35m x 2.97m) with a double glazed bay window to front with fitted plantation style shutters, double panelled radiator, coving to ceiling, herringbone flooring.
Utility
6' 6" x 6' 7" (1.98m x 2.01m) Comprising an inset stainless steel sink with a stainless steel mixer tap above and cupboard beneath, further range of matching base and eye level units with a quartz worktop over and upstand surround, cupboard housing gas combi boiler supplying domestic hot water and heating, double panelled radiator, low voltage down lighting, herringbone flooring, double glazed door giving access to rear garden.
Living Room
16' 6" x 11' 2" (5.03m x 3.40m) with a double glazed bay window to front with fitted plantation style shutters, double panelled radiator, t.v. aerial point, telephone point, contemporary log burner with a glazed hearth, coving to ceiling, herringbone flooring. (Agents note) High 8’3 Ceilings.
Playroom/Study/Office
11' 2" x 8' 8" (3.40m x 2.64m) with double glazed, double opening patio doors opening out onto rear garden, radiator, t.v. aerial point, herringbone flooring.
First Floor Landing
With a hatch giving access to loft, door giving access to airing cupboard, radiator, fitted carpet.
Main Bedroom
13' 2" x 11' 2" (4.01m x 3.40m) with a large double glazed window views to front, double panelled radiator, t.v. aerial point, built-in wardrobe with sliding mirrored doors, fitted carpet, door giving access through to:
Luxury En-Suite Shower Room
Comprising a panel enclosed double tray shower cubicle with a wall mounted thermostatically controlled shower head, button flush WC, pedestal wash hand basin with monobloc tap, double panelled radiator, opaque double glazed window to front, low voltage downlighting, tiled flooring.
Bedroom 2
11' 4" x 11' 0" (3.45m x 3.35m) with a double glazed window to rear with views onto back garden, double panelled radiator, built-in wardrobe with sliding mirrored door, fitted carpet, door giving access to:
En-Suite Shower Room
Comprising a shower cubicle with a wall mounted thermostatically controlled shower, button flush WC, pedestal wash hand basin with mono bloc tap, double panelled radiator, opaque double glazed window to rear, extractor fan, tiled flooring.
Bedroom 3
11' 5" x 9' 11" (3.48m x 3.02m) with a double glazed window to front, double panelled radiator, built-in wardrobe, fitted carpet.
Bedroom 4
10' 0" x 9' 8" (3.05m x 2.95m) with a double glazed window to rear, double panelled radiator, t.v. aerial point, fitted carpet.
Family Bathroom
Comprising a panel enclosed bath with hot and cold mixer tap, button flush WC, pedestal wash hand basin with monobloc tap above, opaque double glazed window to rear, extractor fan, double panelled radiator, fully tiled walls, tiled flooring.
Outside
The Rear
This larger than average rear garden which is over 40ft in length and 40ft wide and extends round to the side. Directly to the rear of the property is a raised decked area with a light and tap while the rest of the garden is mainly laid to lawn. There is a raised slate slab patio to the rear right hand corner of the garden which is a sun trap and ideal for an outside table and chairs. To the rear of the garage is another portion of garden which has been laid to artificial grass, perfect for a soft play area for young children. A gate giving access to side to the property which leads to a timber storage shed, outside lighting and taps. On the other side of the property a gate gives side access to front driveway and parking.
Garage/Studio (currently used as a gym/studio)
18' 8" x 9' 0" (5.69m x 2.74m) with a hatch giving access to loft space, fully plastered walls and spotlights to ceiling, wooden effect flooring with under floor heating, power and light laid on, double glazed double opening doors leading out onto rear garden.
Driveway
To the side of the property is an off-road driveway providing parking for at least two vehicles.
Local Authority
East Herts District Council
Band ‘G’
Why not speak to us about it? Our property experts can give you a hand with booking a viewing, making an offer or just talking about the details of the local area.
Find out the value of your property and learn how to unlock more with a free valuation from your local experts. Then get ready to sell.
Book a valuation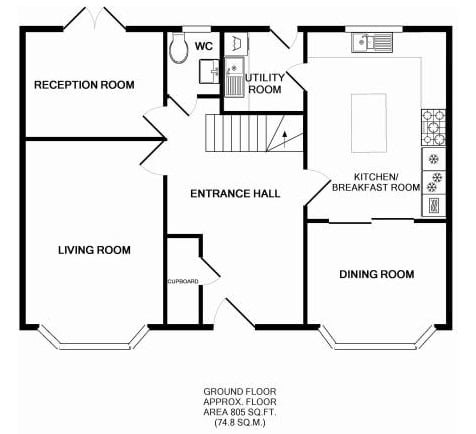
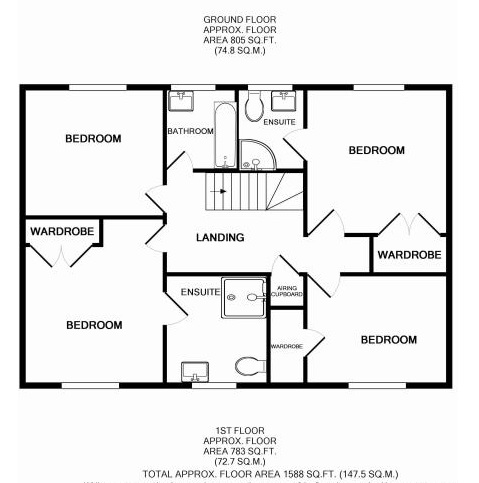
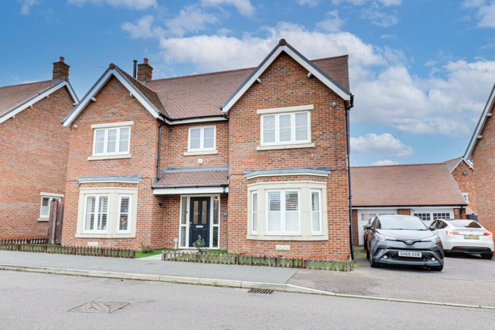
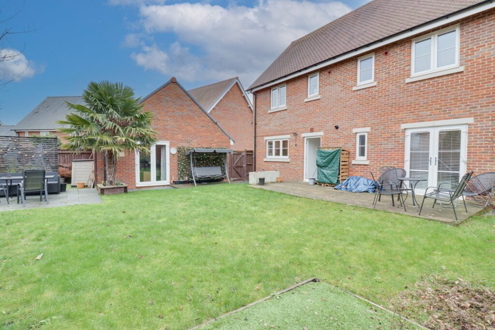
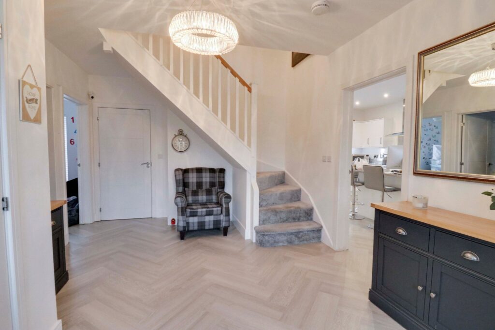
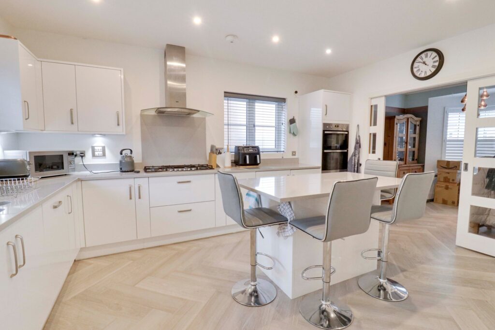
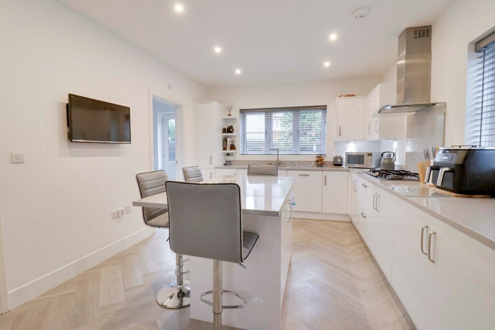
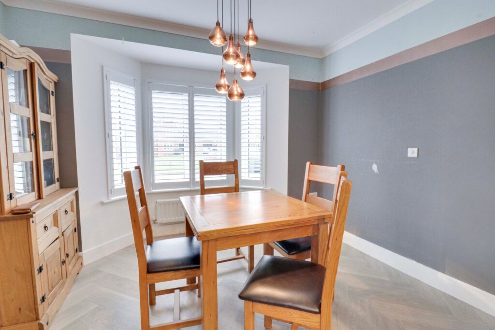
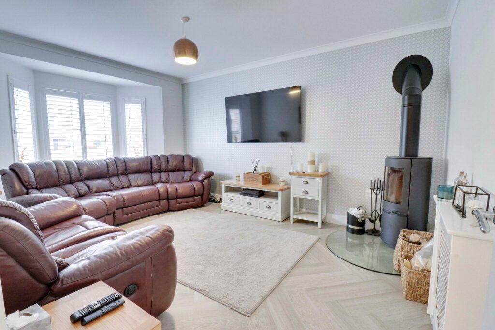
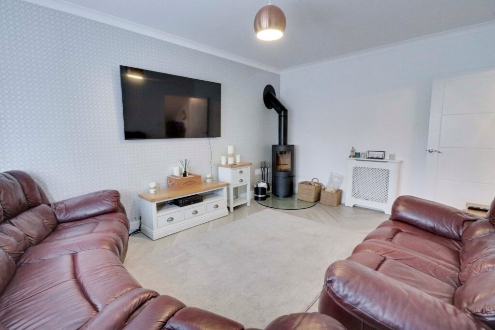
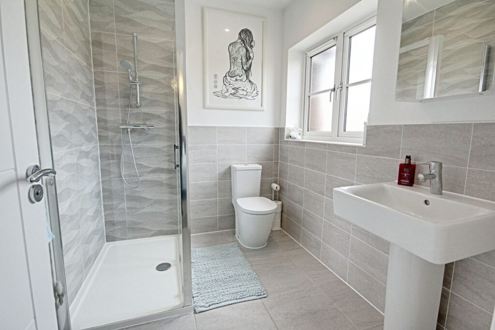
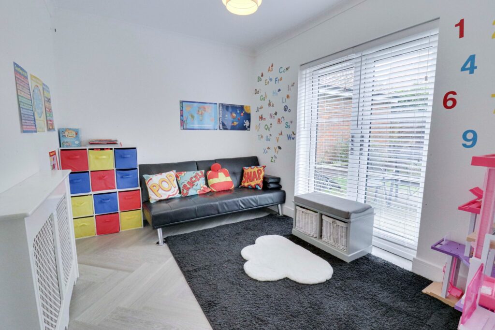
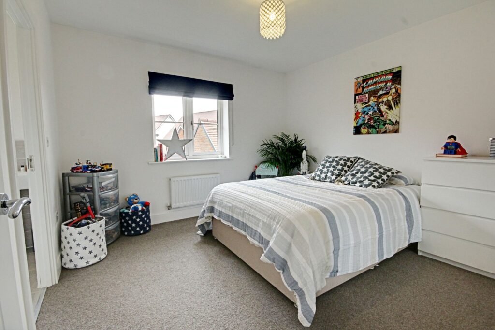
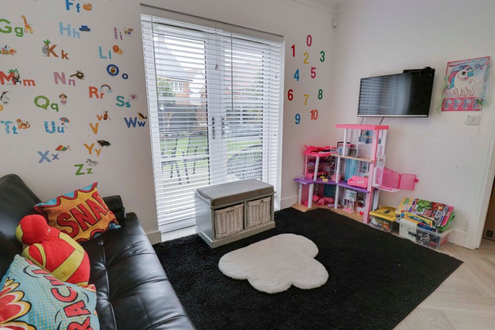
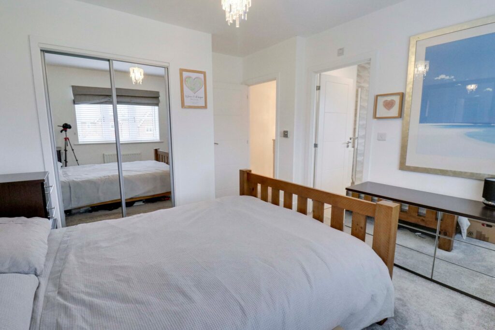
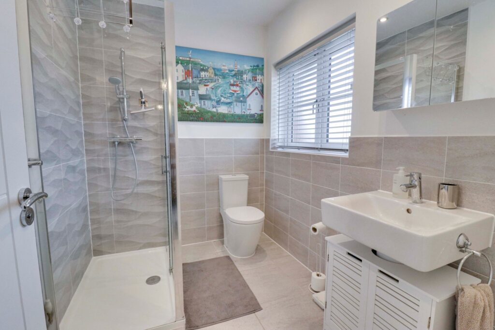
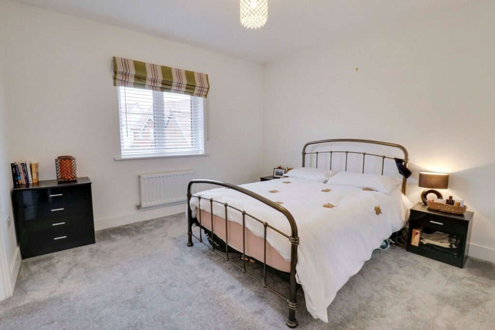
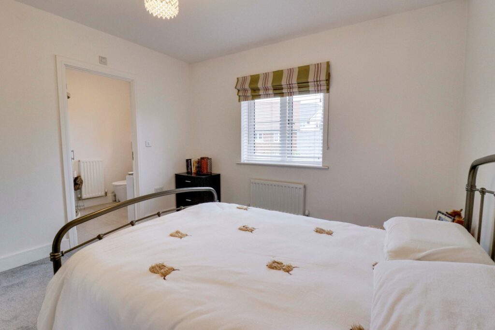
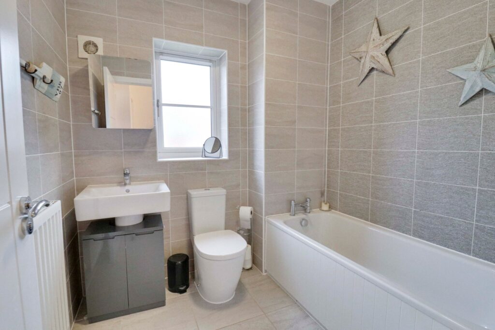
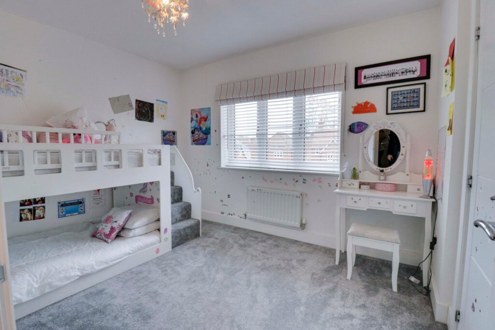
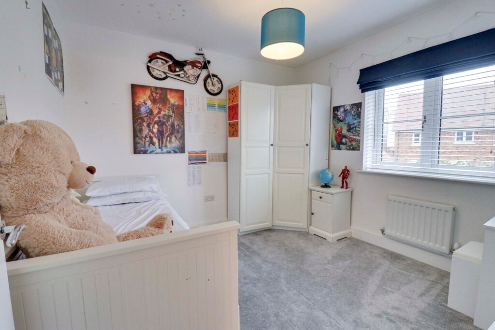
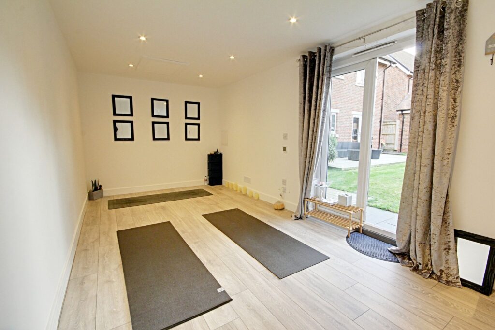
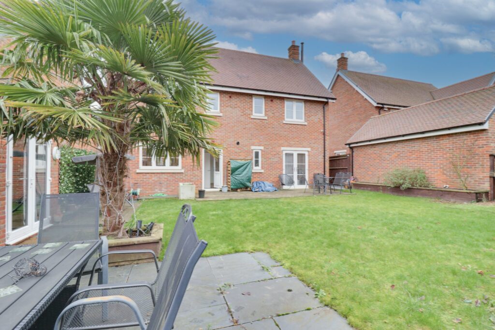
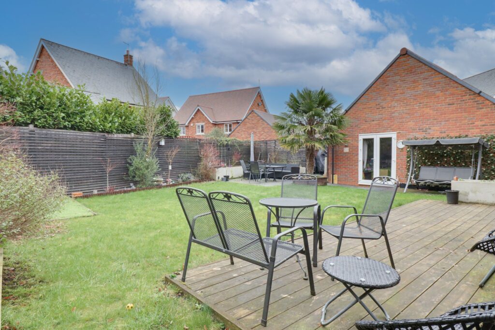
Lorem ipsum dolor sit amet, consectetuer adipiscing elit. Donec odio. Quisque volutpat mattis eros.
Lorem ipsum dolor sit amet, consectetuer adipiscing elit. Donec odio. Quisque volutpat mattis eros.
Lorem ipsum dolor sit amet, consectetuer adipiscing elit. Donec odio. Quisque volutpat mattis eros.