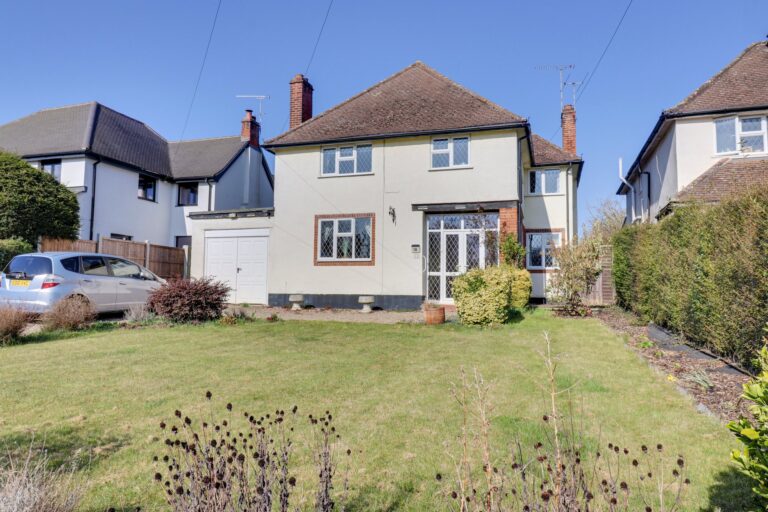
For Sale
#REF 28887101
£875,000
10 Rowney Gardens, Sawbridgeworth, Hertfordshire, CM21 0AT
- 4 Bedrooms
- 2 Bathrooms
- 2 Receptions
#REF 28499151
Sutton Acres, Bishop’s Stortford
A desirable 4 bedroom detached family home situated in the popular and small close of Sutton Acres in Wrights Green, Little Hallingbury. This Spacious 4 Bedroom home benefits from a large, secluded corner garden, outbuilding, double garage and driveway. The property comprises of a sitting room, dining room, kitchen, utility room, study, downstairs cloakroom, 4 bedrooms to the first floor, en-suite shower room and main bathroom.
Front Door
Double-glazed door leading to:
Spacious Entrance Hall
With a turned carpeted staircase raising to the first floor landing, wooden laminate flooring, radiator, thermostat control.
Cloakroom
Comprising a flush WC, glass wash hand basin set into vanity unit with tap to side, fully tiled walls, wooden laminate flooring, heated towel rail.
Sitting Room
20' 2" x 14' 6" (6.15m x 4.42m) a bright and spacious room with a double gazed window to front, radiators, fitted carpet, fireplace with raised tiled hearth and log burner, sliding double glazed doors onto garden, glass doors opening into:
Dining Room
12' 2" x 11' 6" (3.71m x 3.51m) with sliding double gazed doors opening onto garden, radiator, fitted carpet, dimmer switch to wall.
Agents Note
The doors in-between the sitting room and dining room open creating a very large open planned L-shaped room.
Study
8' 8" x 8' 0" (2.64m x 2.44m) with a double gazed window to front, radiators, fitted carpet.
Kitchen/Breakfast Room
12' 10" x 10' 10" (3.91m x 3.30m) with matching base and eye level units with a rolled edge worktop over, and complimentary tiled surrounds, 1½ bowl single drainer sink with hot and cold taps, 4 ring Miele induction hob, oven and grill to side, extractor light over the induction hob, recess for fridge, positioning for dishwasher, double glazed window to rear, wooden laminate flooring, radiator, spotlighting to ceiling, door leading through into:
Utility Room
17' 2" x 6' 10" (5.23m x 2.08m) comprising a single bowl/drainer sink with hot and cold taps above and cupboard beneath, further range of matching base and eye level units with a rolled edge work top over, boiler and heating controls, positioning for American style fridge/freezer, double glazed windows and doors to rear and front, recess and plumbing for washing machine and tumble dryer, door leading through to the double garage.
First Floor Landing
With a tall double-glazed window to front providing elevated views across rolling countryside, airing cupboard with emersion cylinder and shelving, access to loft.
Bedroom 1
13' 8" x 13' 0" (4.17m x 3.96m) with a double glazed window to rear, radiator, built-in wardrobes, fitted carpet, leading through to:
En-Suite Shower Room
Comprising a walk-in shower, drying area, pedestal wash hand basin, flush wc, tiled walls, heated towel rail, double glazed window to front, electric shaver socket.
Bedroom 2
12' 0" x 10' 8" (3.66m x 3.25m) with a double glazed window to front providing views over fields, radiator, built-in wardrobes.
Bedroom 3
11' 10" x 9' 0" (3.61m x 2.74m) with a double glazed window to rear, radiator, built-in wardrobe, fitted carpet.
Bedroom 4
10' 2" x 9' 0" (3.10m x 2.74m) with a double glazed window to rear, radiator, built-in wardrobe, fitted carpet.
Family Bathroom
Comprising a panel enclosed bath with hot and told taps, wall mounted Mira shower with glass screen, pedestal wash hand basin, flush wc, fully tiled walls, heated towel rail, double glazed windows to front, electric shaver socket.
Outside
The Rear
The lawned garden continues from the front of the property to the side and rear. There is a paved area to the rear of the property, ideal for a table and chairs or hot tub. The garden benefits from various trees, greenhouse and a timber framed shed. The garden continues across the back of the property, where it is predominantly laid to lawn and enclosed by fencing. A gravel pathway leads directly across the back of the property where there are outside lights and a tap. At the far corner of the garden, behind the garage, there’s a raised decked entertaining area with summer house and shed to the side.
Outbuilding/Office
21' 4" x 9' 4" (6.50m x 2.84m) an ideal space for someone who works from home or a home gym. With spotlighting, wooden laminate flooring, various plug sockets, bi-folding doors to front.
The Front
The property enjoys a large, secluded corner plot, screened to the front and side by mature hedging. Directly to the front of the property there is an extensive driveway providing parking for 3-4 cars.
Double Garage
With an up and over door, power and light laid on, door to rear giving access onto garden.
Local Authority
East Herts District Council
Band ‘G’
Why not speak to us about it? Our property experts can give you a hand with booking a viewing, making an offer or just talking about the details of the local area.
Find out the value of your property and learn how to unlock more with a free valuation from your local experts. Then get ready to sell.
Book a valuation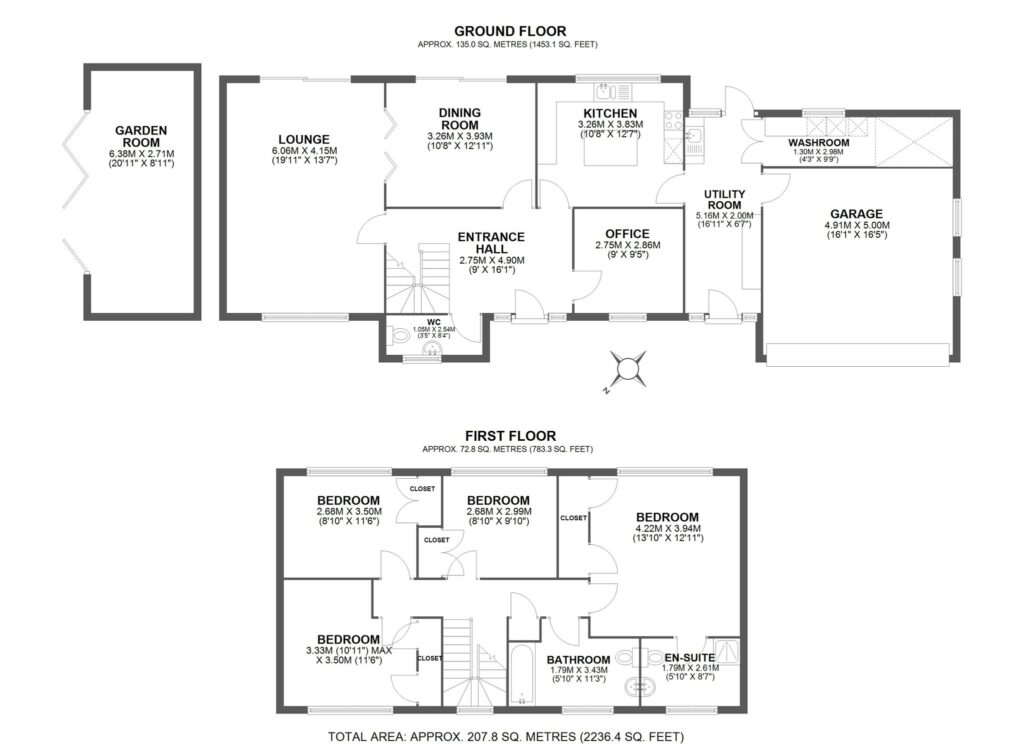
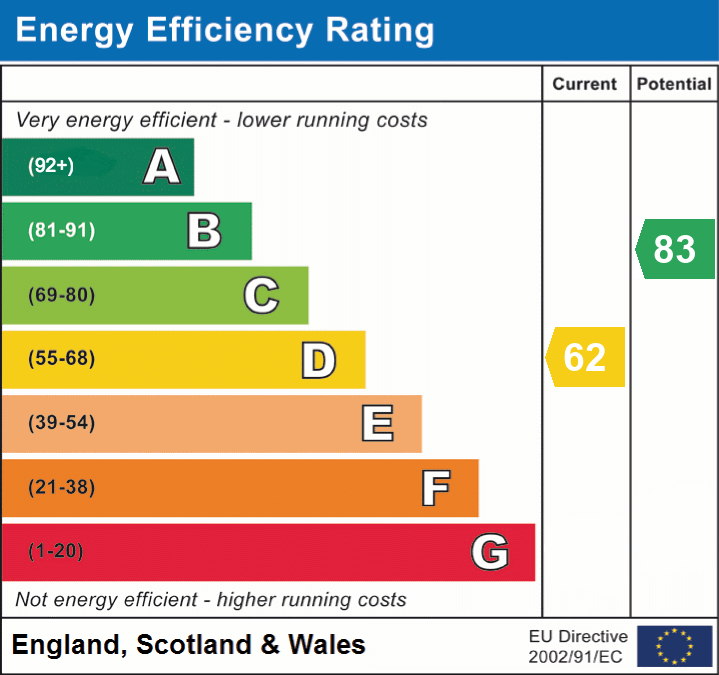
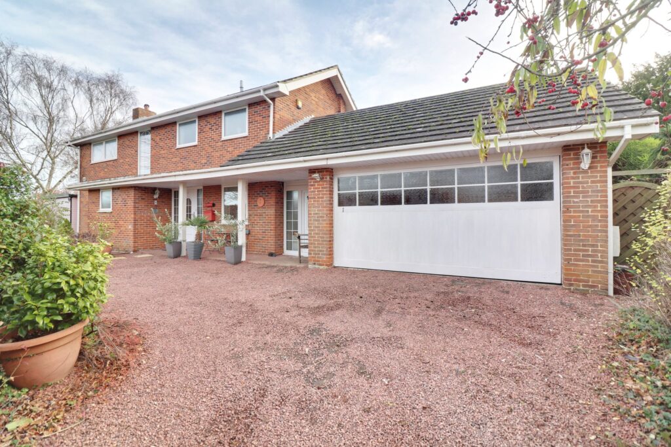
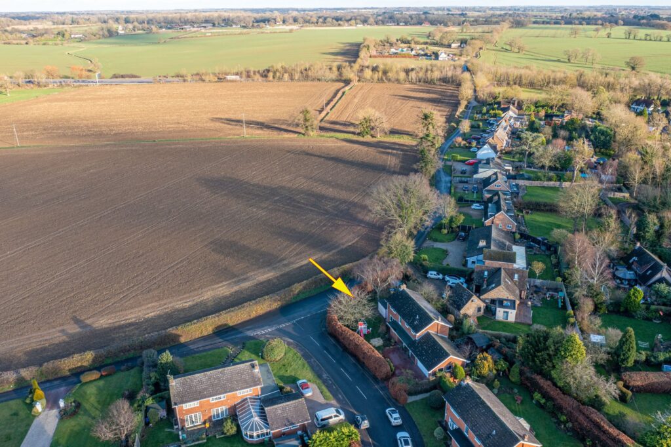
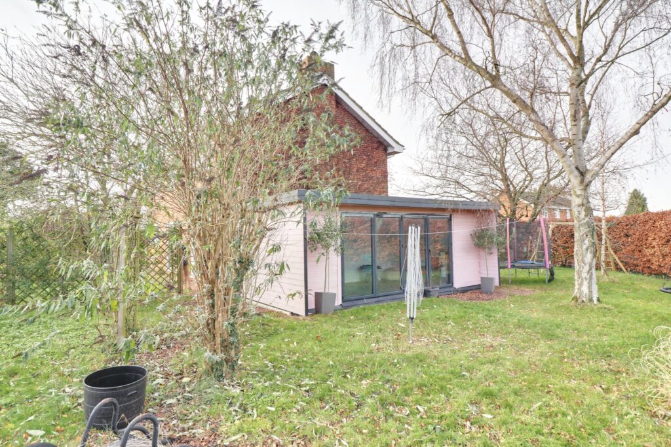
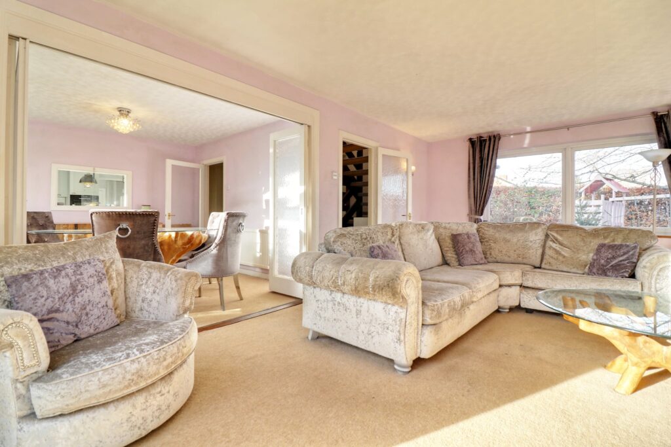
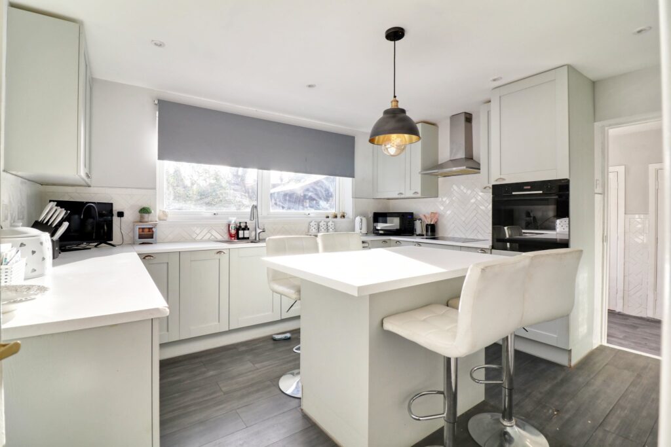
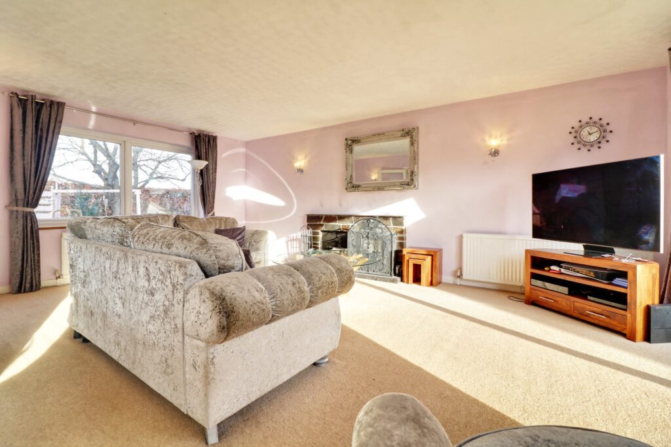
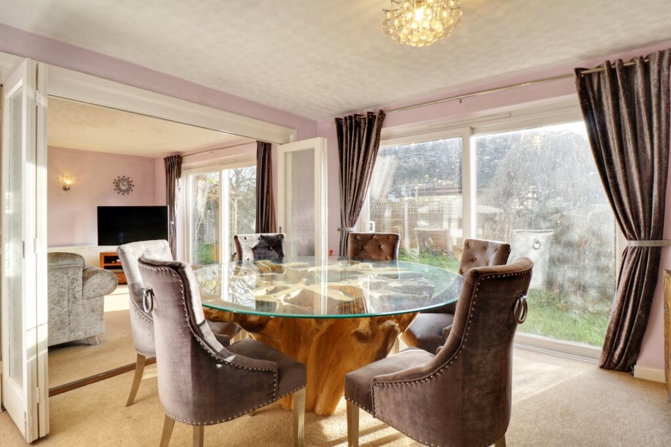
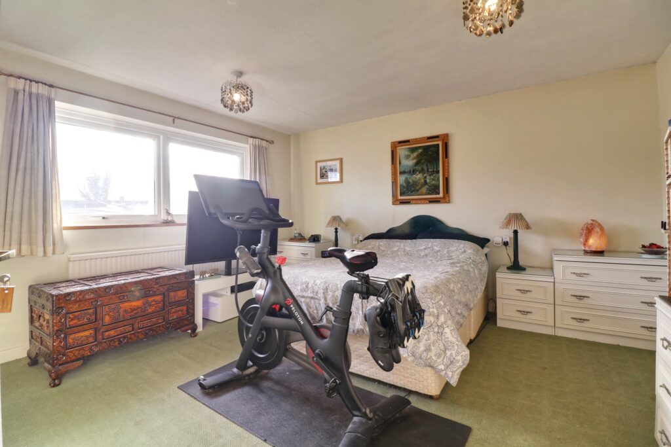
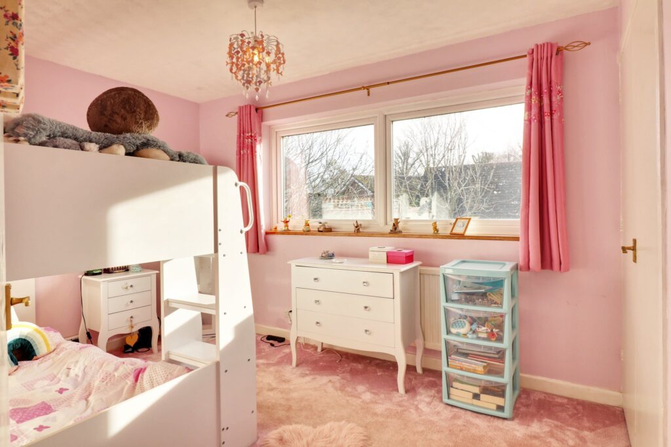
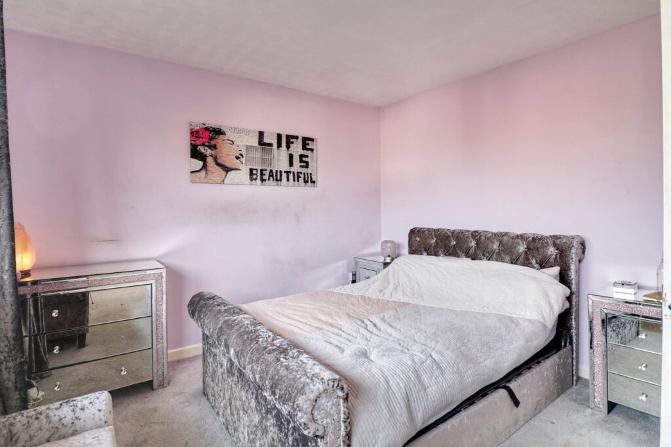
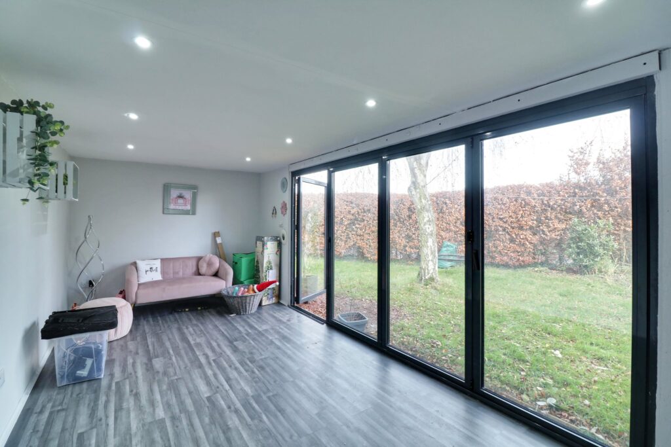
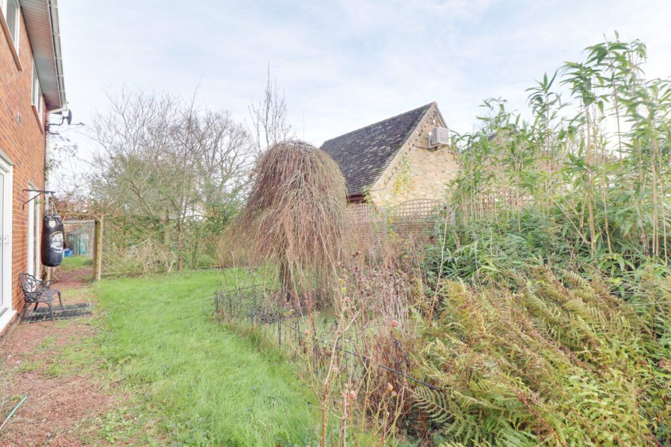
Lorem ipsum dolor sit amet, consectetuer adipiscing elit. Donec odio. Quisque volutpat mattis eros.
Lorem ipsum dolor sit amet, consectetuer adipiscing elit. Donec odio. Quisque volutpat mattis eros.
Lorem ipsum dolor sit amet, consectetuer adipiscing elit. Donec odio. Quisque volutpat mattis eros.