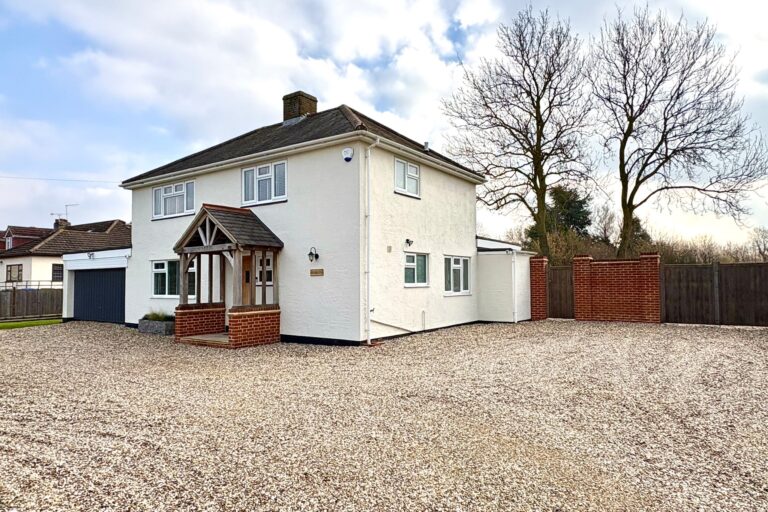
For Sale
#REF 28759537
£850,000
Bramleys Foster Street, Essex, Harlow, CM17 9HS
- 3 Bedrooms
- 1 Bathrooms
- 1 Receptions
#REF 28149517
Stortford Road, Dunmow
A rarely available and stunning single storey converted barn with an additional 2,000 sq ft barn for multiple purposes, currently arranged as a huge entertaining space with a snooker table included, bar and sitting area. There are two further rooms (currently being used as guest rooms) and a shower room. Outside there is a double bay open cartlodge, single garage, gated entrance and plenty of parking. This magnificent barn is set in a courtyard development of five individual stylish homes with a secure gated entrance. The property has a wealth of exposed beams and studwork, vaulted ceilings, oak floors with under floor heating, integrated sound system and sits on a 1/3 acre plot with some beautiful views over rolling countryside.
Front Door
Large oak panelled door, leading through to:
Large Open Plan Living/Dining/Family Room
29' 6" x 20' 9" (8.99m x 6.32m) with a vaulted ceiling, wealth of exposed oak timbers and stud work, window to rear giving fantastic views over the rear garden and rolling countryside beyond, further windows on two aspects, wooden flooring with underfloor heating, cast iron log burner, stainless steel wall mounted light points, integrated speaker system.
Kitchen/Breakfast Room
19' 6" x 11' 4" (5.94m x 3.45m) comprising shaker style base and eye level units with a solid wooden worktop over, enamel single bowl, single drainer sink unit with mixer tap above, stainless steel American style plumbed in fridge/freezer, solid oak island unit with built-in storage, wine racking and solid granite work top over, Range cooker with a stainless steel and glass extractor hood over, integrated dishwasher, integrated washing machine, integrated tumble dryer, windows to two aspects, exposed timbers, integrated speakers, under unit and skirting board LED lighting, travertine tiled flooring.
Inner Hallway
With solid oak flooring with under floor heating, two windows to side, exposed timbers and studwork, partly vaulted ceiling.
Bedroom 1
16' 6" x 14' 6" (5.03m x 4.42m) a lovely room with windows on two aspects, vaulted ceiling with LED lighting, exposed timbers and studwork, fitted carpet with underfloor heating.
Luxury Bath/Shower Room
10' 7" x 7' 6" (3.23m x 2.29m) comprising a free-standing bath with a stand pipe monobloc mixer tap and shower attachment, flush w.c., vanity wash hand basin with a monobloc mixer tap and pop-up waste, complementary tiled surrounds, fully tiled shower cubicle with a wall mounted shower and glazed screen, heated towel rail, exposed timbers and studwork, window to side, ceramic tiled flooring. This can also be accessed via the hallway.
Bedroom 2
13' 4" x 10' 2" (4.06m x 3.10m) a lovely room with exposed brick wall, oak studs and beams, two windows to side aspect, fitted carpet with underfloor heating.
En-Suite Shower Room
A large shower cubicle with a wall mounted designer shower with side jets, flush w.c., pedestal wash hand basin, complementary tiled surrounds, exposed brick walling, extractor fan, heated towel rail, ceramic tiled flooring.
Outside
To the side of the barn is an Indian sandstone raised patio area which leads to a further entertaining patio area and a further decked entertaining area. There is outside lighting. This area is accessed via an electric five bar gate with parking for numerous cars. The rear garden is mainly laid to lawn with field fencing providing extensive views over open rolling countryside. The garden also benefits from a children’s tree house, storage housing oil tank, cupboard housing oil fired boiler and there is a five bar gate giving rear access. The driveway provides access to:
Open Bay Cartlodge
With parking for two cars, power and light laid on.
Single Garage
With double opening doors, power and light laid on.
Annexe
Accessed via double opening, double glazed doors leading to:
Entrance Hall
32' 0" x 7' 7" (max) (9.75m x 2.31m) with solid oak flooring, electric heater, partly vaulted ceiling with exposed timber, window to front, low voltage lighting.
Main Studio
42' 8" x 20' 2" (13.00m x 6.15m) (total) with a full-size snooker table (to remain), built-in corner bar, bi-folding doors opening through to a decked area, exposed timbers with a vaulted ceiling, solid oak flooring, integrated LED lighting.
Sitting Area
12’2 x 11’0
Annexe Bedroom 1
12' 10" x 10' 10" (3.91m x 3.30m) with a vaulted ceiling, electric fire, oak flooring.
Shower Room
10' 10" x 5' 7" (3.30m x 1.70m) comprising a corner glazed shower cubicle with a wall mounted shower, flush w.c., vanity wash hand basin, window to side, plumbing for washer/dryer, oak flooring.
Annexe Bedroom 2
15' 4" x 10' 0" (4.67m x 3.05m) with extensive mirror fronted storage, vaulted ceiling, painted timbers, oak flooring, electric heater.
Local Authority
Uttlesford Council
Band ‘F’
Why not speak to us about it? Our property experts can give you a hand with booking a viewing, making an offer or just talking about the details of the local area.
Find out the value of your property and learn how to unlock more with a free valuation from your local experts. Then get ready to sell.
Book a valuation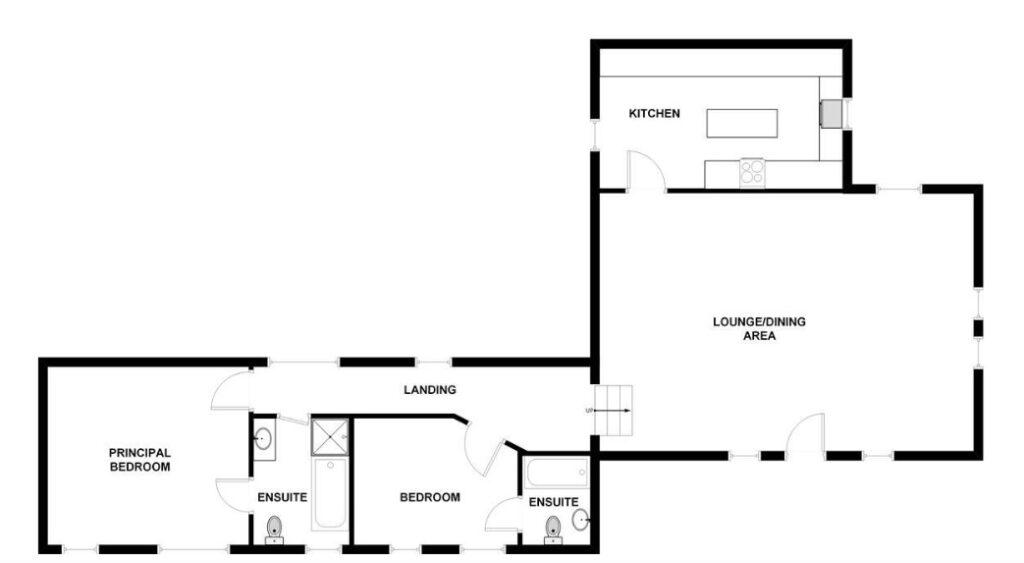

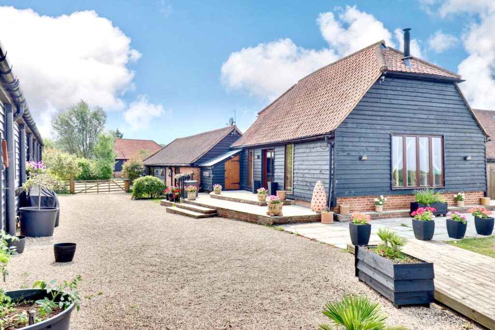
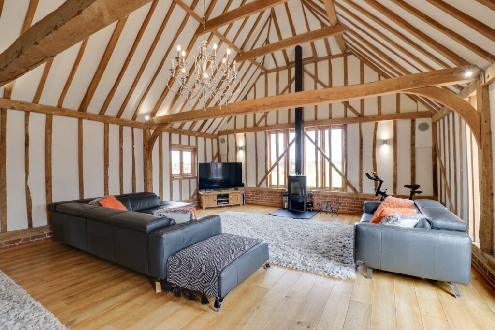
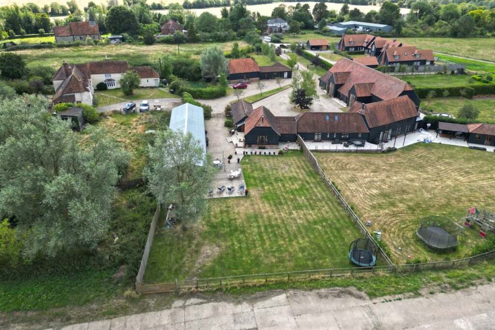
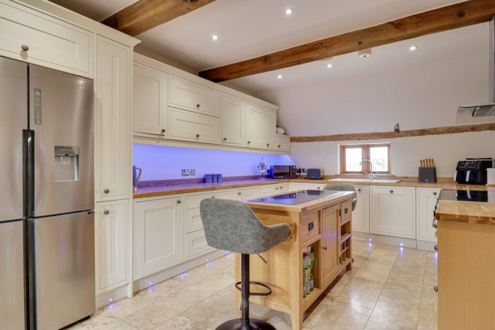
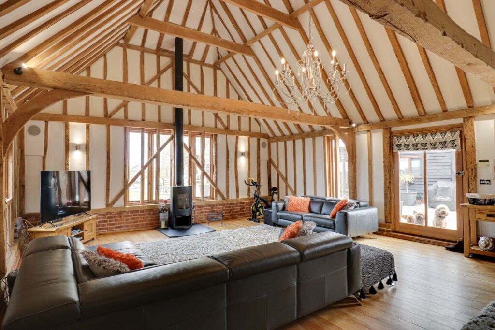
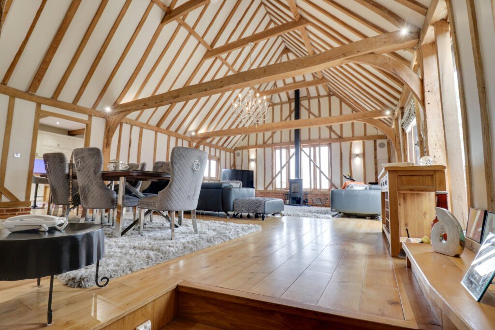
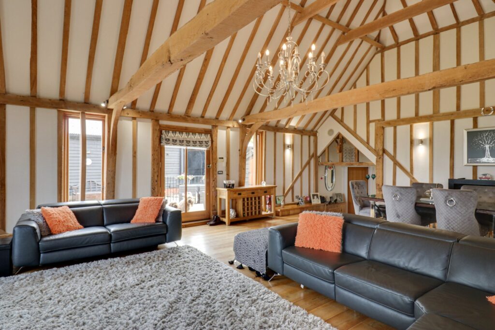
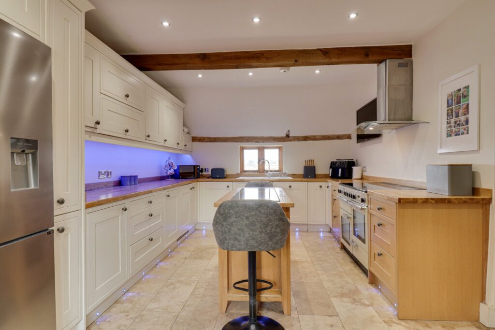
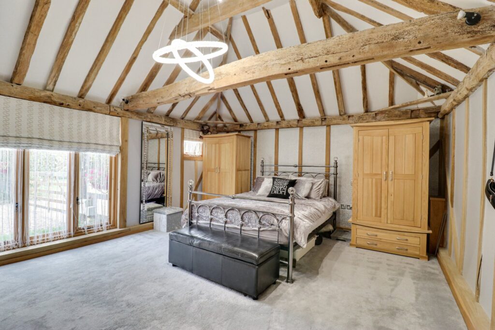
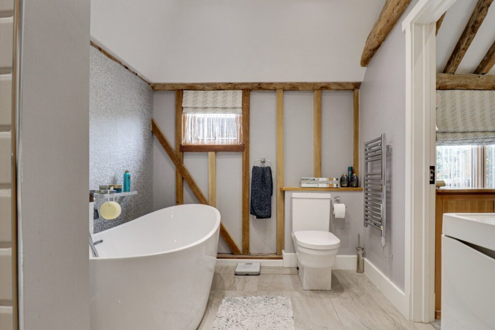
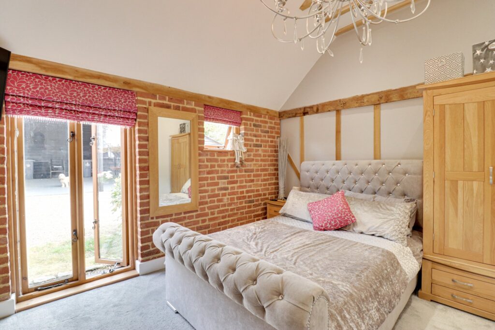
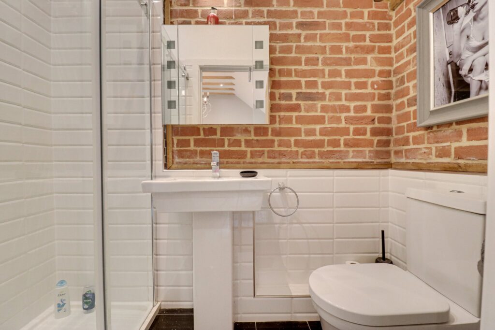
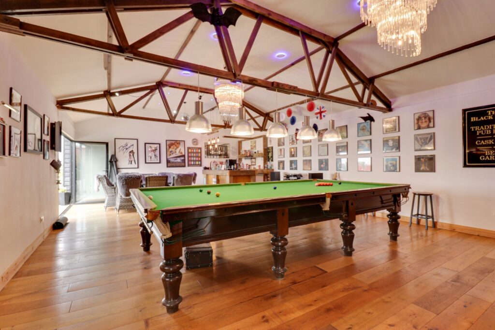
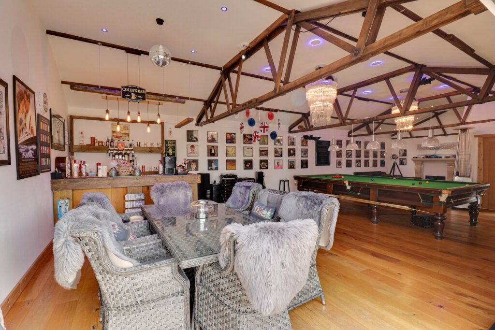
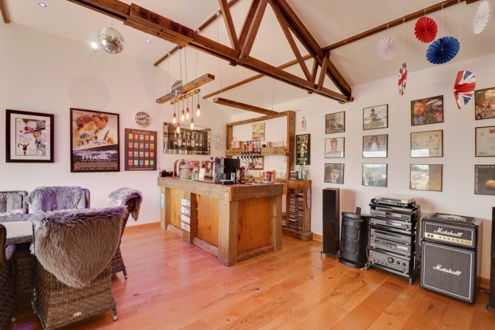
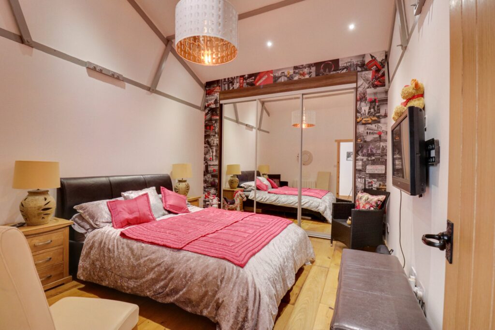
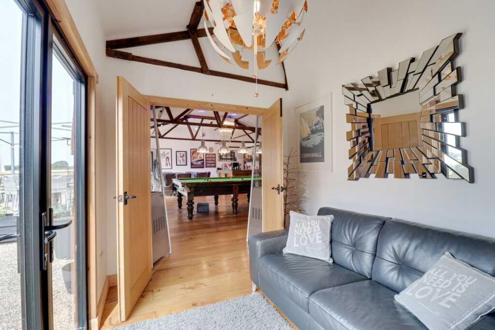
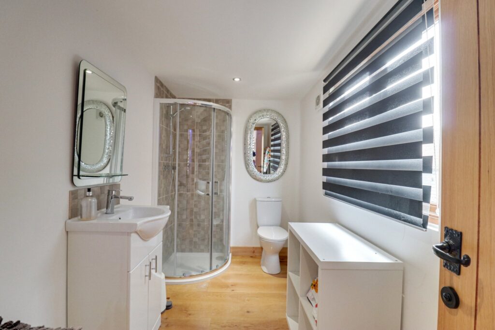
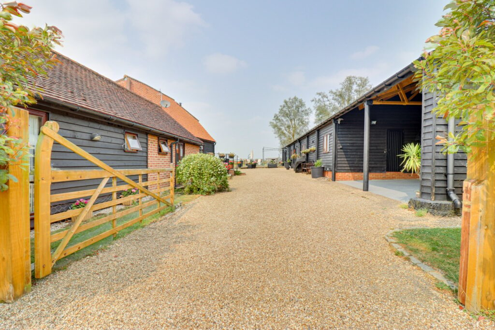
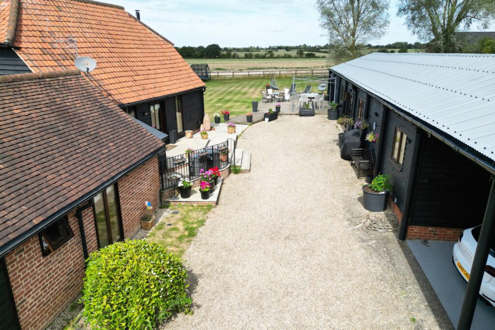
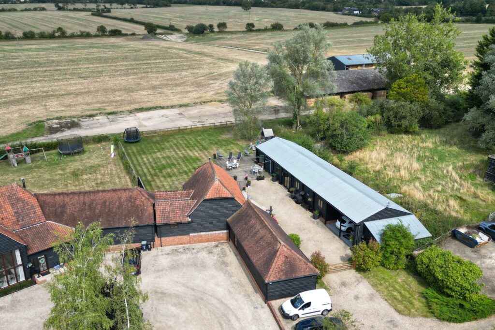
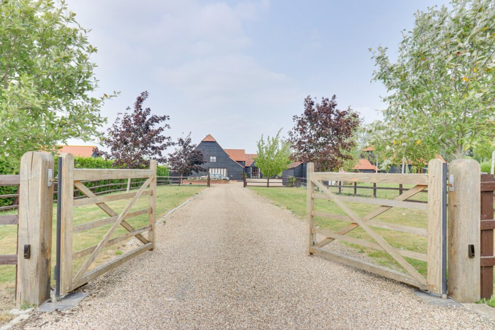
Lorem ipsum dolor sit amet, consectetuer adipiscing elit. Donec odio. Quisque volutpat mattis eros.
Lorem ipsum dolor sit amet, consectetuer adipiscing elit. Donec odio. Quisque volutpat mattis eros.
Lorem ipsum dolor sit amet, consectetuer adipiscing elit. Donec odio. Quisque volutpat mattis eros.