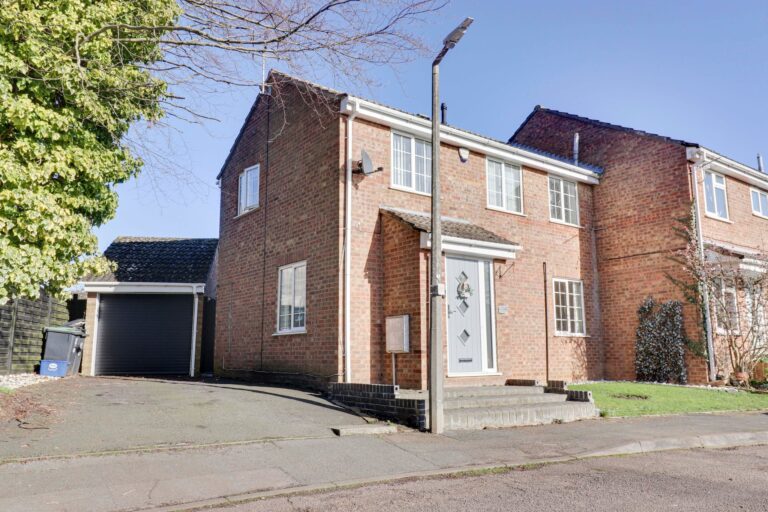
For Sale
#REF 28683778
£465,000
104 Crown Close, Sheering, Bishop's Stortford, Essex, CM22 7NE
- 3 Bedrooms
- 1 Bathrooms
- 2 Receptions
#REF 23479735
Station Road, Sawbridgeworth
Entrance
Front Door
Panelled door leading through to:
Entrance Hall
With leaded light windows to two aspects, fitted carpet, leading to:
Large Living Room
21' x 12' (6.40m x 3.66m) lit by two sliding sash windows to front aspect, with exposed timbers and studwork, feature rustic red brick fireplace with oak bressumer over, wall mounted light points, t.v. aerial point, built-in useful storage cupboards, staircase to first floor bedrooms, door through to:
Inner Hallway
With leaded light windows to rear, quarry tiled flooring, door giving access to:
Large Kitchen/Dining Room
21' 2" x 9' 7" (6.45m x 2.92m) divided into two areas by oak stud partition. The dining area has space for a large table and chairs, windows to two aspects, exposed timbers and studwork, double radiator, quarry tiled flooring, built-in storage cupboards. The kitchen area comprises cream matching base and eye level units with work rolled edge work surfaces over and complementary tiled surrounds, inset single bowl, single drainer sink unit with mixer tap, stainless steel oven with halogen hob and stainless steel glass extractor hood over, windows to side and rear, double glazed door to side, recess and plumbing for dishwasher, recess and plumbing for a washer/dryer, Worcester gas boiler supplying domestic hot water and heating, exposed timbers, quarry tiled flooring.
Ground Floor Bathroom
A modern white suite with a panel enclosed bath with mixer tap and shower attachment, flush w.c., pedestal wash hand basin, fully tiled walls with a tiled beach scene, opaque windows to two aspects, chrome heated towel rail, exposed timbers, quarry tiled flooring.
First Floor Bedroom 1
12' x 11' 4" (3.66m x 3.45m) with secondary glazed windows to two aspects, exposed timbers and studwork, wall mounted uplighters, built-in storage, fitted carpet. A feature of this room is the cast iron, arched topped fireplace.
First Floor Bedroom 2
11' 10" x 8' 8" (3.61m x 2.64m) (accessed from the master bedroom) with a window to front, range of built-in wardrobe cupboards, radiator, fitted carpet.
Bedroom 3
11' 4" x 9' 8" (3.45m x 2.95m) with a leaded light secondary glazed window to side, exposed timbers, storage, double radiator, fitted carpet.
Outside
The Rear
The property enjoys a landscaped south facing garden. Directly to the side of the property is a paved patio area with a small picket fence leading to a circular sun trap patio area. There is outside lighting and a cold water tap. The garden is mainly laid to lawn with a rustic red brick borders, well stocked with shrubs and flowers. There is a further patio area, timber garden shed and to the side of the property is a gate leading to shingle parking for one car.
The Front
To property enjoys a pretty cottage style front garden with picket fencing, double pathways, lawn with flower and shrub borders. There is a gravel driveway with parking for one car.
Local Authority
East Herts District Council
Band ‘E’
Agent's Note
Please note that these photographs are not current. They are old stock photographs that we hold for the property and may not be a true representation of how the property looks at this time of year. We also understand that the property was re-thatched approximately 3 years ago.
Why not speak to us about it? Our property experts can give you a hand with booking a viewing, making an offer or just talking about the details of the local area.
Find out the value of your property and learn how to unlock more with a free valuation from your local experts. Then get ready to sell.
Book a valuation
Lorem ipsum dolor sit amet, consectetuer adipiscing elit. Donec odio. Quisque volutpat mattis eros.
Lorem ipsum dolor sit amet, consectetuer adipiscing elit. Donec odio. Quisque volutpat mattis eros.
Lorem ipsum dolor sit amet, consectetuer adipiscing elit. Donec odio. Quisque volutpat mattis eros.