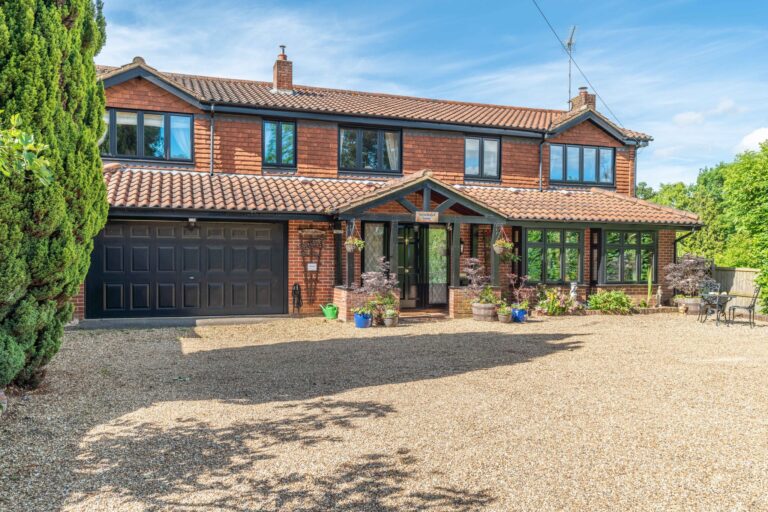
For Sale
#REF 28254876
£1,395,000
Stonebridge House Chelmsford Road, Hatfield Heath, Bishop's Stortford, Essex, CM22 7BD
- 6 Bedrooms
- 2 Bathrooms
- 2 Receptions
#REF 28194217
Station Road, Sawbridgeworth
A substantial 6 bedroom home occupying a prime position within the town and accessed via private gates. Ideally positioned for Sawbridgeworth’s train station serving London Liverpool Street and Cambridge, sought after schools and excellent amenities. The property boasts approximately 3,000 sq ft of well-designed family accommodation, split over 3 floors and comprising a magnificent open plan kitchen/dining room, utility room, lounge/playroom, sitting room, office/snug and a downstairs cloakroom. To the first floor there is a principal bedroom suite with built-in wardrobes and a high quality en-suite bathroom. Bedroom 2 offers an impressive dressing room and en-suite and there are four further bedrooms arranged over two floors. Outside there is a double garage with a driveway and parking for 3-4 vehicles. The property has a wonderful south facing established landscaped garden with an extensive porcelain tiled patio and a modern outbuilding, ideal for a home office.
Front Door
Part glazed front door leading through into:
Spacious Entrance Hall
With a carpeted turned staircase rising to the first floor landing, understairs storage cupboard, contemporary segment radiator, double glazed sash window to front, spotlighting, doors to kitchen and sitting room.
Cloakroom
Comprising a flush w.c., wash hand basin with a tiled splashback, fitted mirror with shelving behind, radiator, sash window to rear with privacy blind.
Lounge/Playroom
16' 4" x 12' 0" (4.98m x 3.66m) with double glazed sash windows on dual aspects, built-in storage, contemporary segment radiators, oak flooring.
Sitting Room
19' 6" x 13' 2" (5.94m x 4.01m) an elegant room with three sets of double glazed sash windows, contemporary radiator, media wall with storage beneath, oak flooring.
Office/Snug
13' 10" x 10' 10" (4.22m x 3.30m) with solid oak flooring, French doors opening out onto garden, double glazed sash window to side, built-in base level units, contemporary radiator.
Impressive Open Plan Kitchen/Dining Area
38' 4" x 12' 10" (11.68m x 3.91m) (widening to 13’6) a high quality kitchen comprising high gloss matching base and eye level units, solid Corian worktop., 1½ bowl sink with drainer to side and monobloc tap above, integrated Siemens double oven, Siemens microwave and coffee machine, plate warming drawer, integrated fridge and freezer, central island unit with a five ring Miele gas hob with contemporary extractor and light above, wine fridge, recess in the island for breakfast bar with stools, two sets of double glazed sash windows to front and side, extensive spotlighting, integrated dishwasher. There is an area suitable for a dining table with extensive spotlighting, tiled flooring, bi-folding doors opening out onto garden, full height double glazed windows to side. This area has underfloor heating.
Tiled Lobby
With a storage cupboard housing a consumer unit and meters, door giving access to the front of the property.
Utility Room
8' 4" x 7' 10" (2.54m x 2.39m) with a single bowl sink with a monobloc tap above and cupboard under, recess and plumbing for both washer and dryer, currently housing American style fridge/freezer, water softener, contemporary tiled surrounds, cupboard housing Worcester boiler and Megaflo system, tiled flooring.
Carpeted First Floor Landing
With a double glazed sash window to front, radiator, carpeted turned staircase rising to the second floor.
Principal Bedroom
19' 8" x 13' 1" (5.99m x 3.99m) with double glazed sash windows to side and rear, two sets of built-in wardrobes, radiator, spotlighting to ceiling, fitted carpet.
En-Suite Shower Room
Comprising a tiled shower cubicle with a rain head shower and additional shower attachment, contemporary wash hand basin with storage beneath, cistern enclosed flush w.c., fully tiled walls and flooring, radiator, Velux window to side, built-in cabinet with mirrored door, extractor fan, spotlighting.
Bedroom 2
12' 10" x 10' 0" (3.91m x 3.05m) with double glazed sash windows on dual aspects, radiator, fitted carpet, sliding mirrored door leading through into:
Dressing Area
A fantastic dressing room with plenty of storage and shelving, dressing table, fitted mirror, bench seating with storage beneath, double glazed sash window to rear.
En-Suite Shower Room
Comprising a walk-in shower with rain head shower and additional shower attachment, contemporary radiator, cistern enclosed w.c., circular bowl wash hand basin set into contemporary vanity unit, fully tiled walls and flooring, spotlighting, recessed LED mirror with storage behind, extractor fan.
Bedroom 3
16' 4" x 12' 10" (4.98m x 3.91m) with double glazed windows on three aspects, built-in wardrobes, additional built-in shelving and storage, radiator, fitted carpet.
Bedroom 4
12' 2" x 10' 10" (3.71m x 3.30m) with a double glazed window to rear, radiator, built-in wardrobes, fitted carpet.
Main Family Bathroom
Comprising a Duravit bath with Hans Grohe shower attachment, walk-in tiled shower cubicle with Hans Grohe fittings, cistern enclosed flush w.c., modern wash hand basin set into a vanity unit with drawers and storage beneath, mirrored cabinet to wall, spotlighting, heated towel rails, extractor fan, double glazed sash window to rear.
Carpeted Second Floor Landing
With a radiator, Velux window, storage cupboard.
Bedroom 5
12' 10" x 10' 10" (3.91m x 3.30m) with Velux windows on two aspects, radiator, fitted carpet.
Bedroom 6
10' 10" x 8' 8" (3.30m x 2.64m) with Velux windows on two aspects, radiator, built-in storage units and shelving, fitted carpet.
Outside
The Rear
A wonderful south facing rear garden, in excess of 100ft, which is established and beautifully landscaped by the current owners. The garden is extremely private. Directly to the rear of the property is a fantastic entertaining area, bordered by sleeper retained stocked flower borders. The porcelain tiled patio is split into two seating areas and benefit from outside lighting, power and a water tap. The rest of the garden is mainly laid to lawn. There are established and heavily stocked flower borders to the side and rear. The rear garden continues to the side of the property where there are further retained sleeper stocked borders and a porcelain paved pathway which continues to the front of the property. A locked gate gives access to the front of the property.
Modern Outbuilding
14' 0" x 7' 0" (4.27m x 2.13m) accessed via double glazed bi-folding doors. With extensive external spotlighting, full height double glazed windows to side, additional windows to rear, spotlighting, oak flooring. This is currently being used as a bar by the owners. It could make an ideal home office.
The Front
A pathway leads to the front door with two raised beds to either side, enclosed by brick walling. The rest of the front is laid to gravel and provides parking for numerous cars.
Double Garage
With two sets of double opening wooden doors, power and light, boarded loft area providing excellent storage, door to the rear of the garage giving access to garden.
Local Authority
East Herts District Council
Band ‘E’
Why not speak to us about it? Our property experts can give you a hand with booking a viewing, making an offer or just talking about the details of the local area.
Find out the value of your property and learn how to unlock more with a free valuation from your local experts. Then get ready to sell.
Book a valuation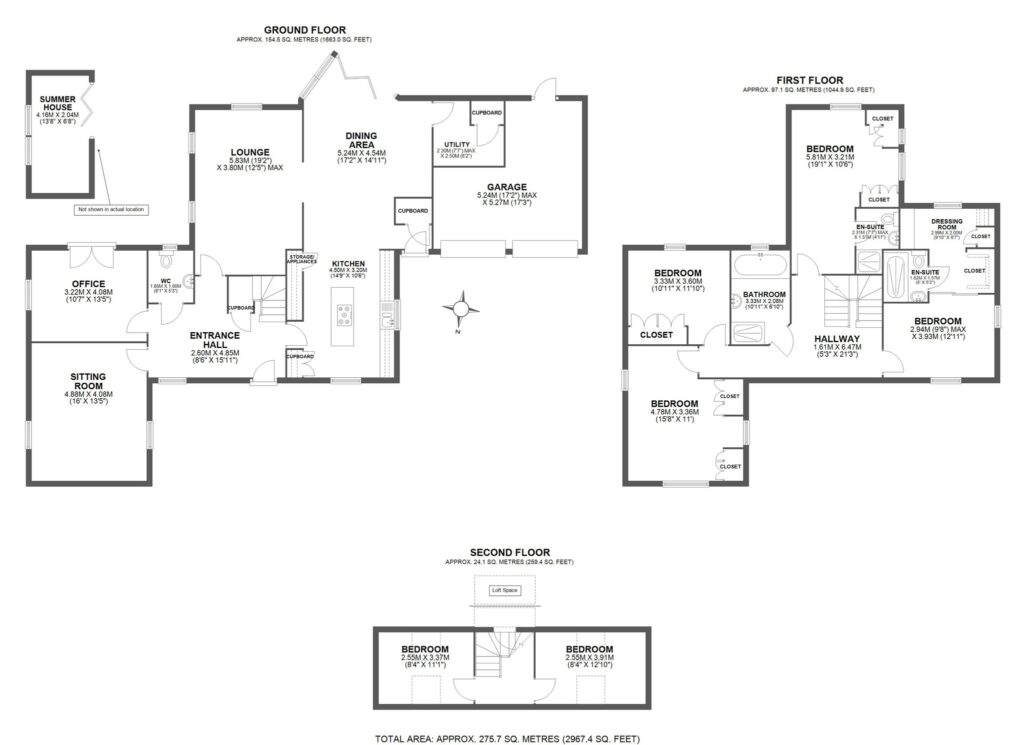
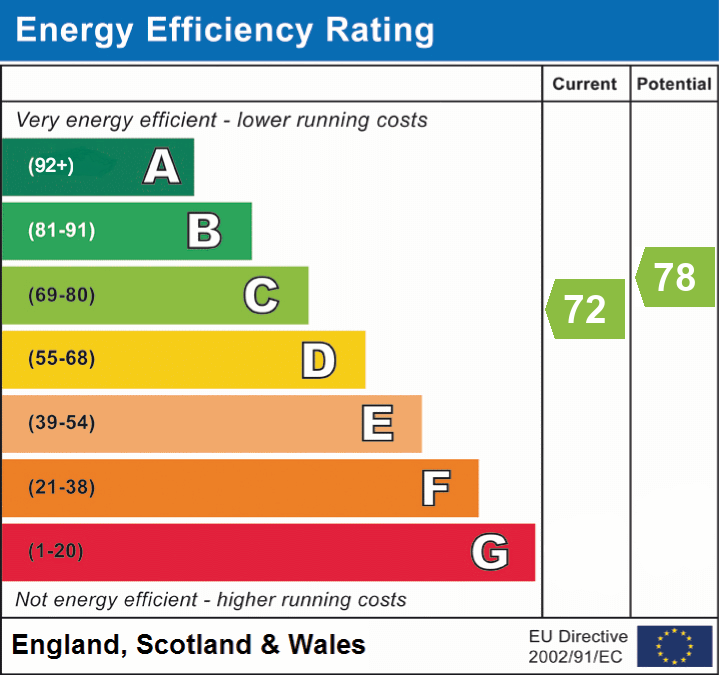
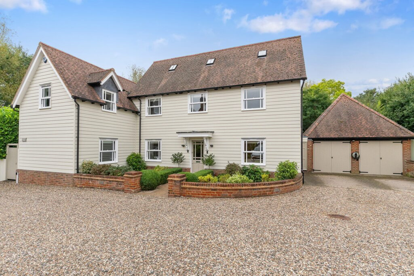
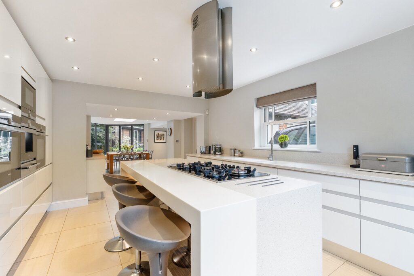
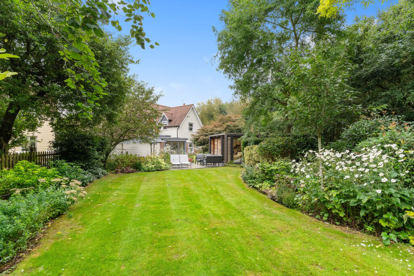
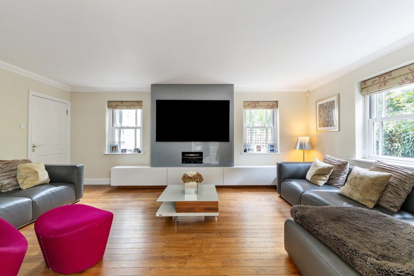
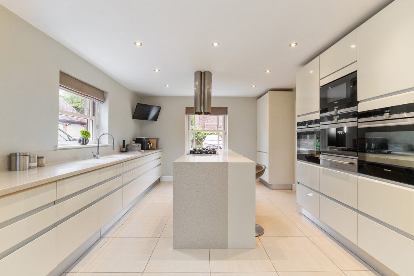
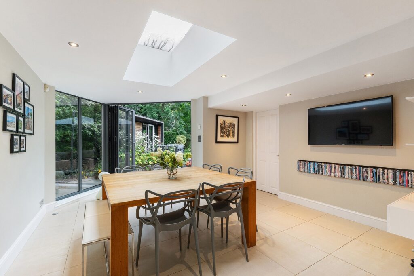
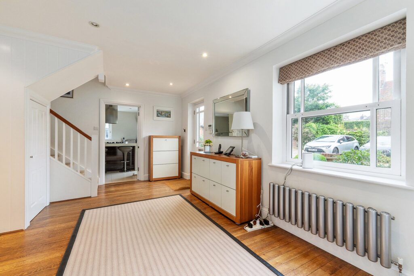
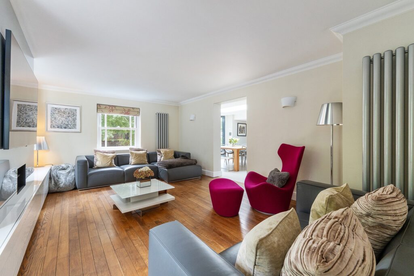
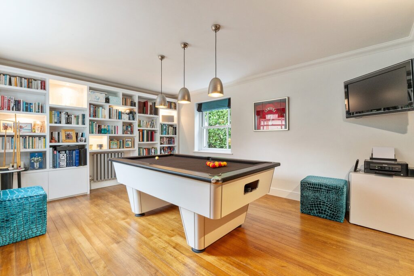
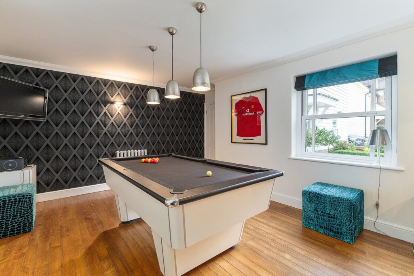
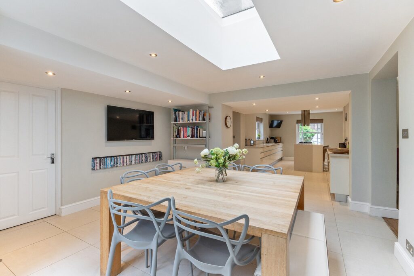
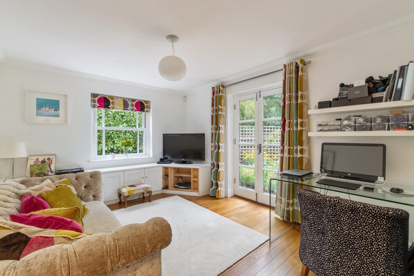
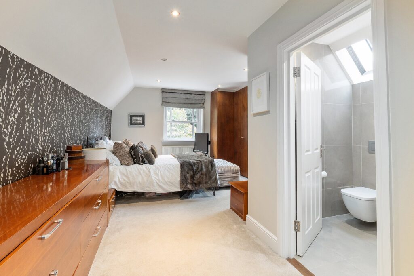
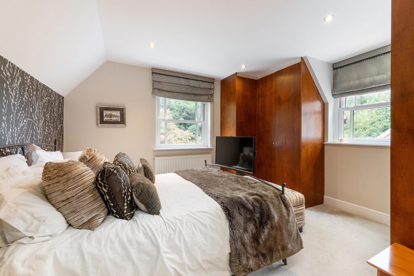
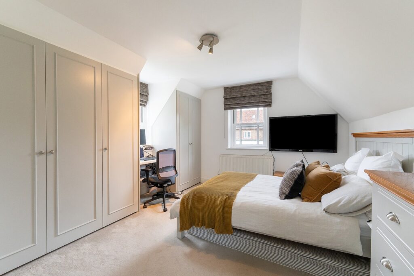
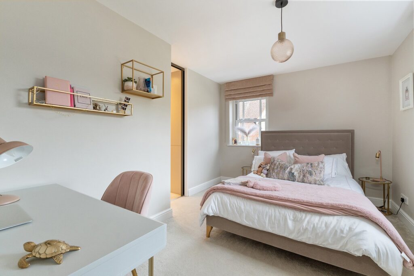
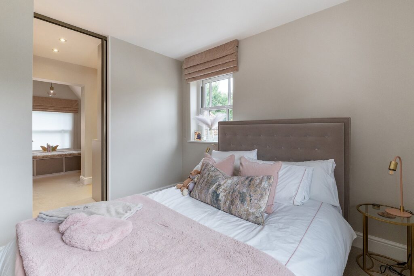
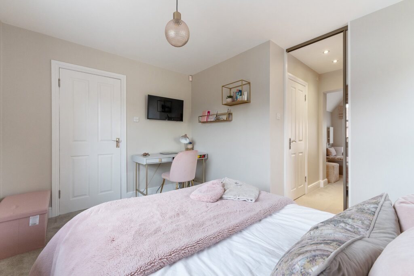
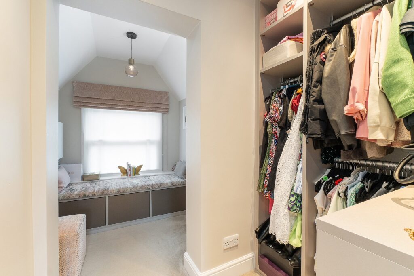
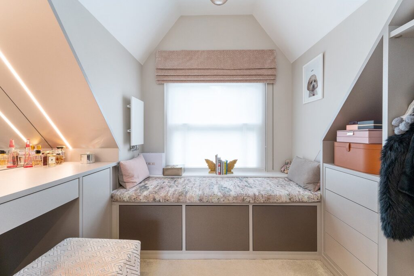
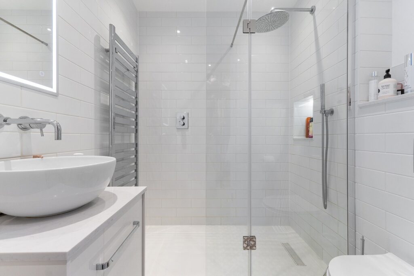
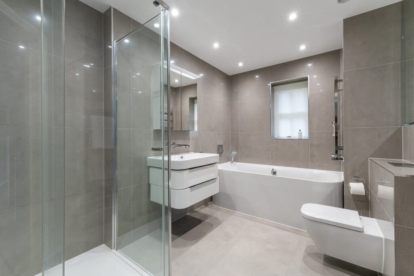
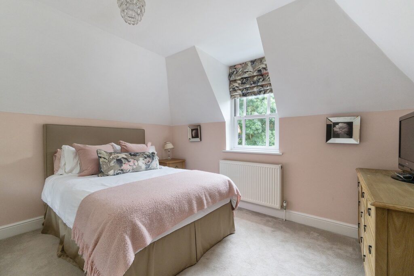
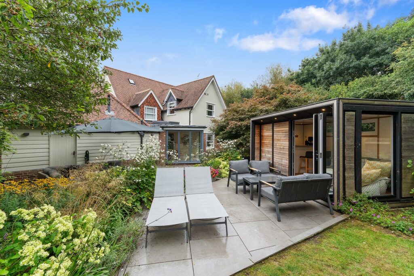
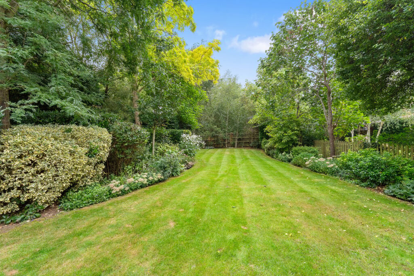
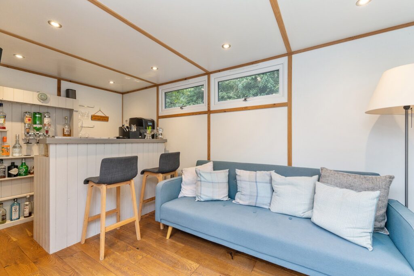
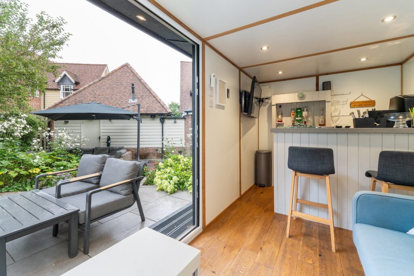
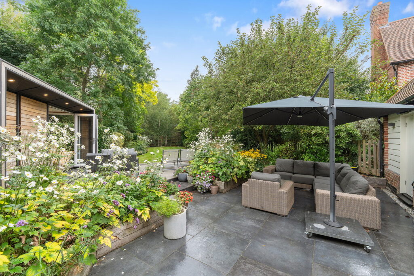
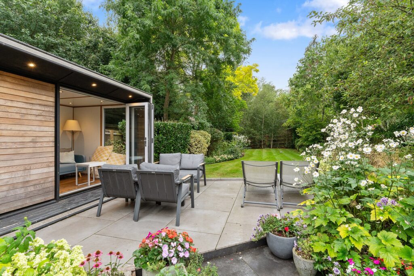
Lorem ipsum dolor sit amet, consectetuer adipiscing elit. Donec odio. Quisque volutpat mattis eros.
Lorem ipsum dolor sit amet, consectetuer adipiscing elit. Donec odio. Quisque volutpat mattis eros.
Lorem ipsum dolor sit amet, consectetuer adipiscing elit. Donec odio. Quisque volutpat mattis eros.