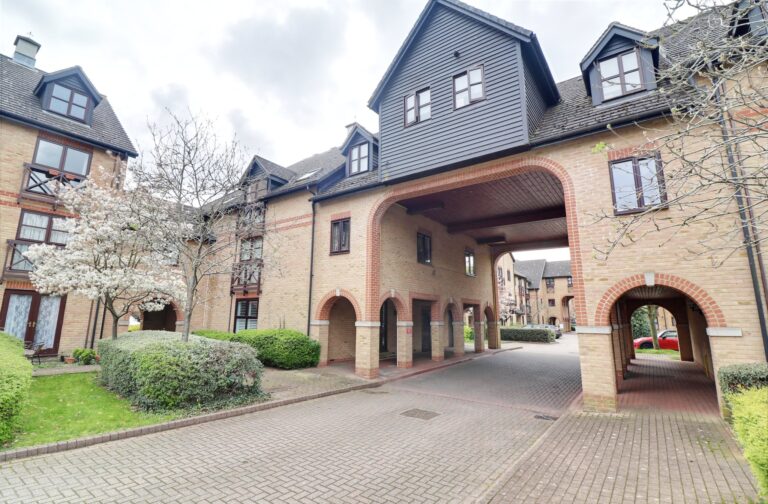
For Sale
#REF 28937180
£229,950
116 Lawrence Moorings, Sawbridgeworth, Herts, CM21 9PF
- 1 Bedrooms
- 1 Bathrooms
- 1 Receptions
#REF 24680912
Station Road, Sawbridgeworth
Ground Floor
Front Door
Recently fitted UPVC and double glazed multi-locking wooden effect front door, giving access through to:
Sitting Room
11' 4" x 11' (3.45m x 3.35m) with a double glazed sash window to front with fitted wooden shutters, radiator, exposed red brick original fireplace with an inset cast iron gas fired log burner and brick hearth, further exposed brick wall to side, exposed wooden ceiling timbers, t.v. aerial point, telephone point, cupboard housing electrics, wooden effect flooring, door giving access through to:
Kitchen
11' 2" x 8' 8" (3.40m x 2.64m) comprising a stainless steel inset sink with a mixer tap above and cupboard beneath, further range of contemporary base and eye level units with a granite effect worktop over and a complementary tiled splashback surround, freestanding electric cooker with an extractor hood above, freestanding fridge/freezer, washing machine and slimline dishwasher, radiator, carpeted staircase rising to the first floor, window and opening through to:
Conservatory
8' 10" x 6' 8" (2.69m x 2.03m) a bright and airy space with double glazed windows, double glazed door opening out to the rear garden, double glazed roof with fitted blinds, wall mounted electric heater, tiled flooring.
First Floor
First Floor Landing
With beautiful exposed timbers, hatch giving access to loft, fitted carpet.
Bedroom
11' 2" x 9' 8" (3.40m x 2.95m) with a double glazed newly fitted sash window to front with fitted shutters, radiator, built-in fitted cupboards, further set of freestanding sliding wardrobes, fitted carpet.
Bathroom
8' 8" x 8' 6" (2.64m x 2.59m) with a double glazed opaque window to rear with fitted shutters, radiator, panel enclosed bath with hot and cold taps and a wall mounted shower attachment, flush w.c., inset wash hand basin with hot and cold taps above and cupboard beneath, extractor fan, door giving access to airing cupboard housing a gas Vaillant combi boiler, wooden effect lino flooring.
Outside
The Rear
A south facing rear garden which is mainly laid to patio with a retaining brick wall and a mixture of granite and cobbled stone inset, making a lovely seating area. There is a rear gate which gives access to a pathway which leads round to the side of the property. The garden also benefits from an outside tap and water butt.
The Front
To the front of the property is a small front garden which enclosed by an original red brick wall. A gate gives access to the paved pathway which leads to the front door. The front garden is mainly laid to shingle.
Local Authority
East Herts District Council
Band ‘C’
Why not speak to us about it? Our property experts can give you a hand with booking a viewing, making an offer or just talking about the details of the local area.
Find out the value of your property and learn how to unlock more with a free valuation from your local experts. Then get ready to sell.
Book a valuation
Lorem ipsum dolor sit amet, consectetuer adipiscing elit. Donec odio. Quisque volutpat mattis eros.
Lorem ipsum dolor sit amet, consectetuer adipiscing elit. Donec odio. Quisque volutpat mattis eros.
Lorem ipsum dolor sit amet, consectetuer adipiscing elit. Donec odio. Quisque volutpat mattis eros.