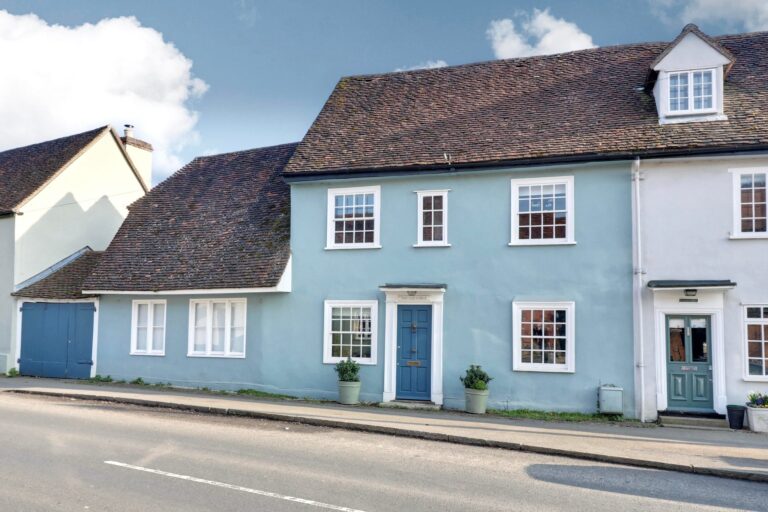
For Sale
#REF 28875890
£800,000
Ye Old Forge House High Street, Hatfield Broad Oak, Bishop's Stortford, Essex, CM22 7HQ
- 4 Bedrooms
- 2 Bathrooms
- 2 Receptions
#REF 28864387
St Leonards Close, Cambridge Road, Saffron Walden
* CHAIN FREE * We have the pleasure of offering this spacious four double bedroom detached home, in need of improvement. The property benefits from a large sitting room, dining room, impressive entrance, study, kitchen/breakfast room, large utility, four double bedroom with an en-suite and dressing room to the main bedroom, sunny garden, double garage, double glazed windows and gas heating. Keys available for viewing. Early viewing is recommended.
Covered Entrance
With a hardwood door to:
Large Entrance Hall
16' 3" x 9' 5" (4.95m x 2.87m) with stairs rising to the first floor landing, understairs storage.
Downstairs Cloakroom
Comprising a low level flush WC, wall mounted wash hand basin, double glazed window, tiled flooring.
Sitting Room
21' 8" x 14' 0" (6.60m x 4.27m) with a double glazed window to front, sliding patio door giving access to a sunny rear garden, fireplace, two single panelled radiators, fitted carpet.
Dining Room
16' 0" x 11' 2" (4.88m x 3.40m) with a sliding patio door giving access to garden, single radiator.
Study
8' 4" x 7' 10" (2.54m x 2.39m) with a double glazed window to rear, single radiator, fitted units.
Kitchen
12' 0" x 11' 10" (3.66m x 3.61m) a shaker style unit comprising a single bowl, single drainer sink with cupboard under, further range of base and eye level units, position for Range style cooker, integrated fridge, integrated Miele dishwasher, double glazed windows on two aspects, deep granite worktops, vinyl flooring extending through to:
Utility Room
Comprising a range of complimentary units to the kitchen, stainless steel sink unit, space for tall fridge/freezer, wall mounted gas fired boiler supplying domestic hot water and heating via radiators where mentioned, double glazed door giving side access, vinyl flooring.
First Floor Landing
A turned staircase with a half level opaque double glazed window, access to loft space via a pull-down ladder, double airing cupboard housing a lagged copper cylinder, single radiator.
Bedroom 1
16' 0" x 12' 6" (4.88m x 3.81m) with a double glazed window to rear, fitted wardrobes and complementary units, single radiator, dressing recess with a double wardrobe, double glazed window providing views over the garden.
En-Suite Shower Room
Comprising a corner fitted shower, wash hand basin insert to a full width unit with a mix of cupboards, drawers and button flush WC, fully tiled walls and flooring, chrome heated towel rail, opaque window to side.
Bedroom 2
14' 0" x 11' 2" (4.27m x 3.40m) with a double glazed window to rear, single radiator, built-in wardrobe cupboard.
Bedroom 3
13' 5" x 12' 0" (4.09m x 3.66m) with built-in wardrobe cupboards, single radiator, double glazed window to front.
Bedroom 4
11' 0" x 9' 6" (3.35m x 2.90m) with a double glazed window to front, single radiator, built-in wardrobe cupboard.
Family Bathroom
A white suite comprising a shower bath with over bath shower unit and screening, button flush WC, wash hand basin insert to a unit with cupboards and drawers, chrome heated towel rail, fully tiled walls and flooring, double glazed opaque window to front.
Outside
The Rear
The property enjoys a sunny rear garden with a westerly aspect, which measures approximately 55ft x 35ft, The garden is mainly laid to grass with a raised deck, timber storage unit, paving, dual side pedestrian access and an outside water tap.
The Front
To the front of the property is hard standing providing parking for at least 3 vehicles.
Large Double Garage
With two up and over doors, light and power laid on, ample eaves storage.
Local Authority
Uttlesford Council
Band ‘F’
Why not speak to us about it? Our property experts can give you a hand with booking a viewing, making an offer or just talking about the details of the local area.
Find out the value of your property and learn how to unlock more with a free valuation from your local experts. Then get ready to sell.
Book a valuation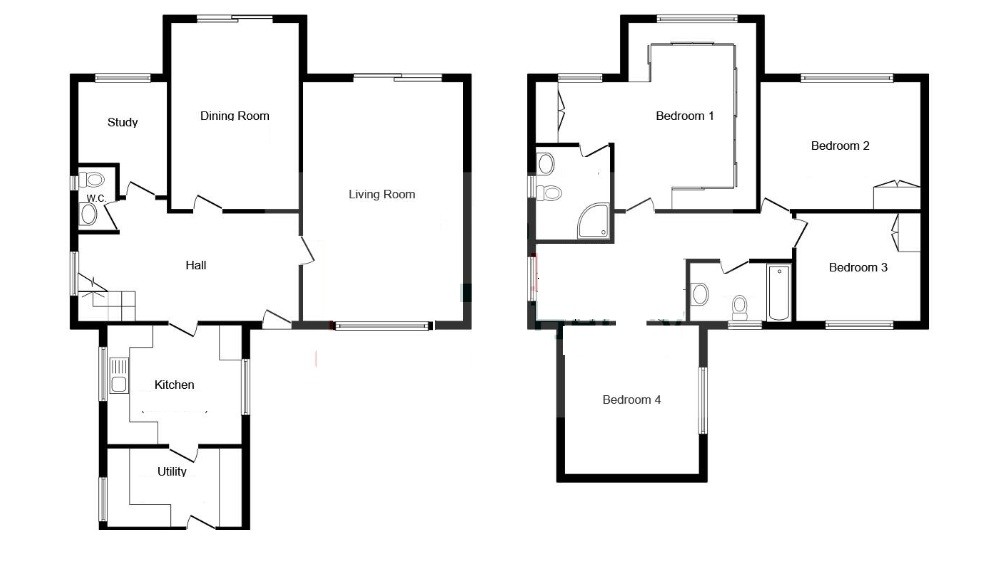
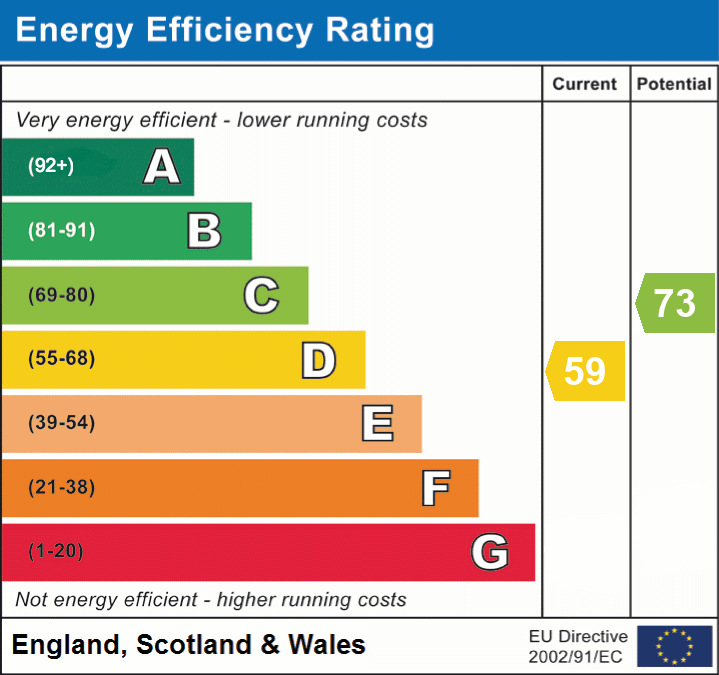
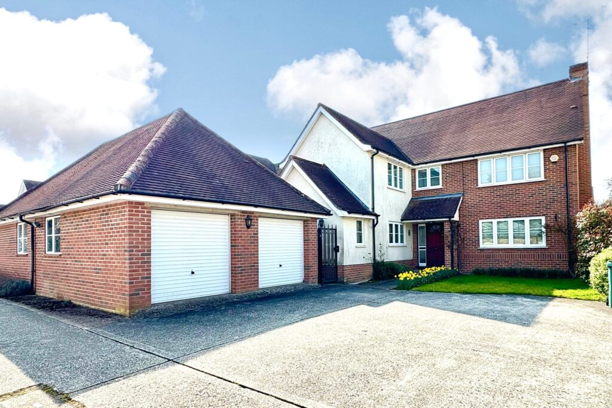
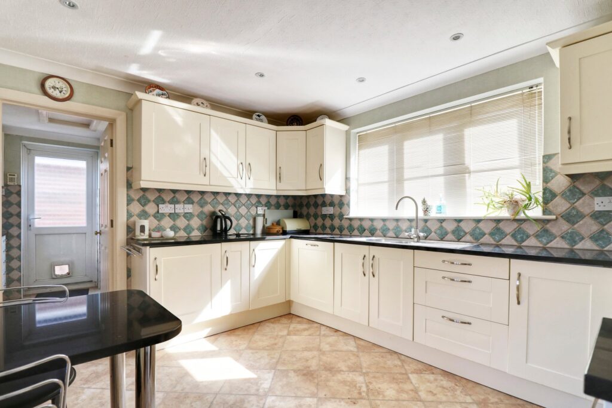
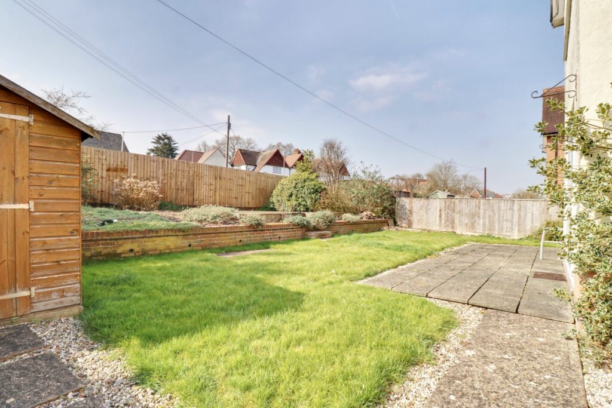
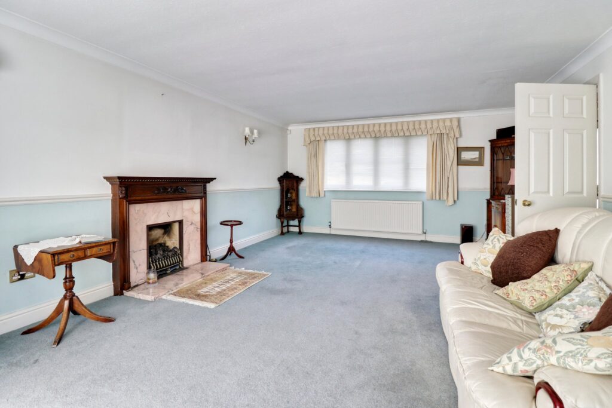
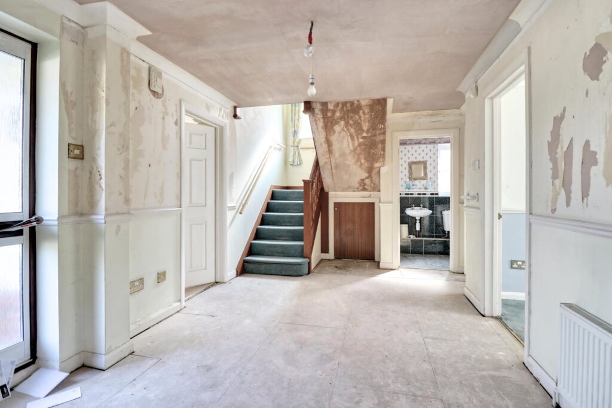
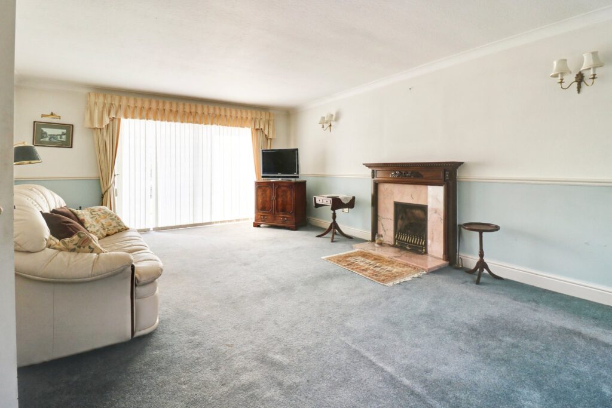

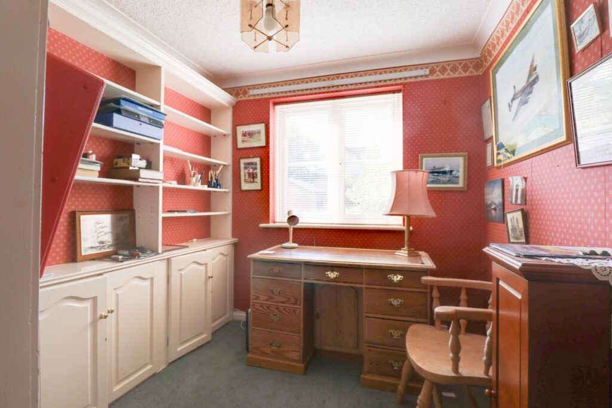
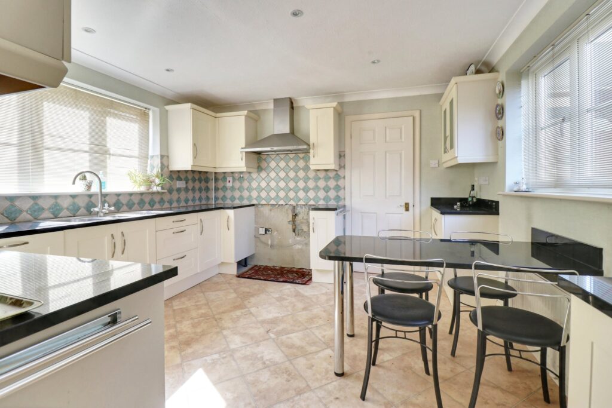
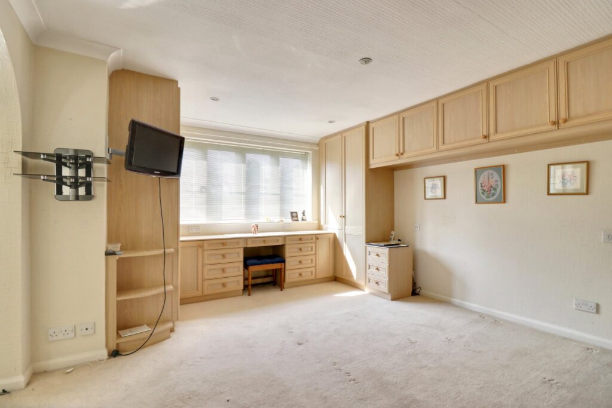
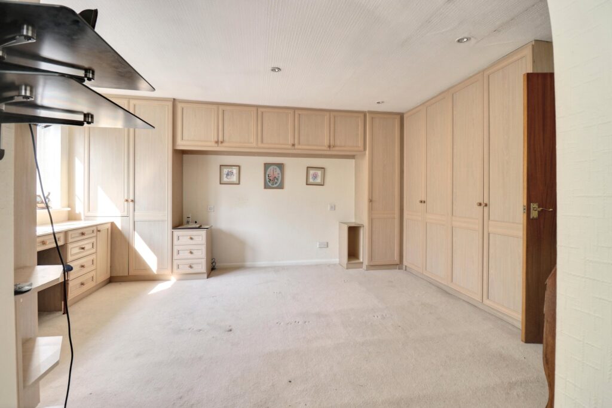

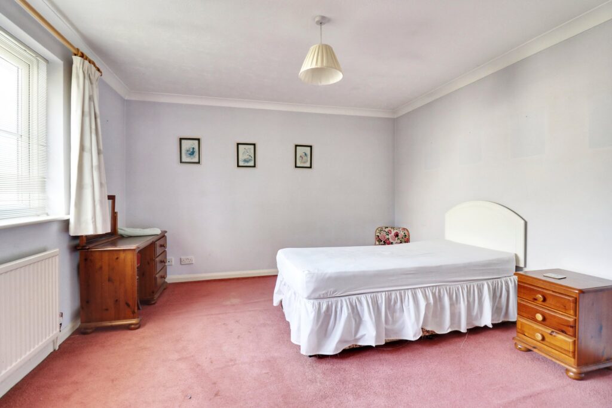
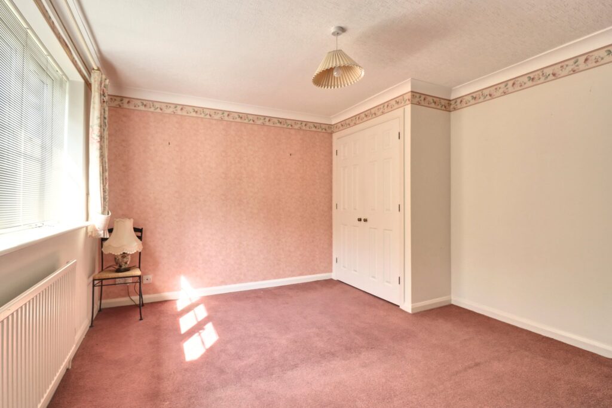
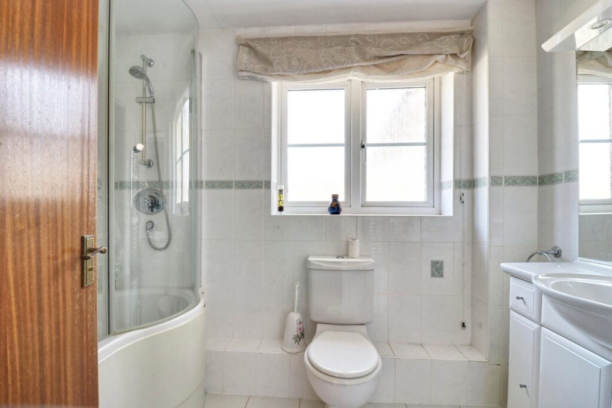
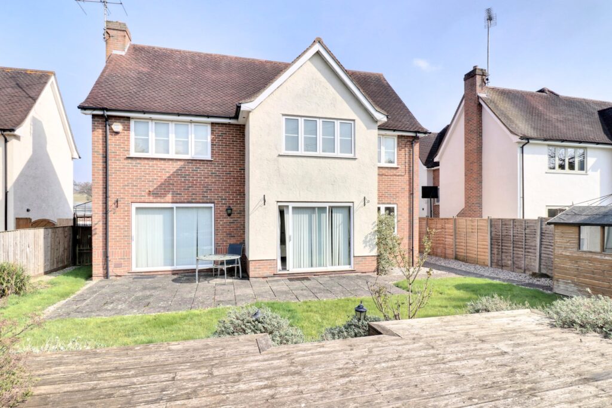
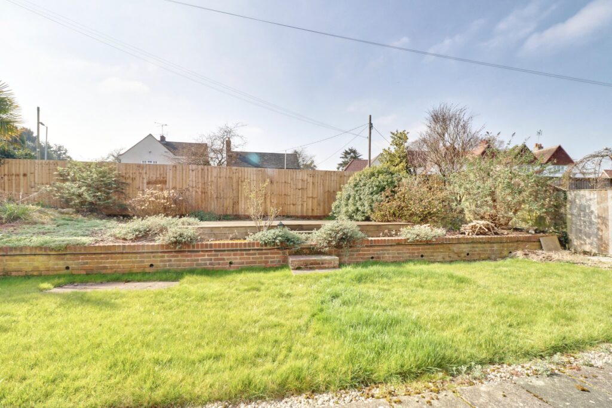
Lorem ipsum dolor sit amet, consectetuer adipiscing elit. Donec odio. Quisque volutpat mattis eros.
Lorem ipsum dolor sit amet, consectetuer adipiscing elit. Donec odio. Quisque volutpat mattis eros.
Lorem ipsum dolor sit amet, consectetuer adipiscing elit. Donec odio. Quisque volutpat mattis eros.