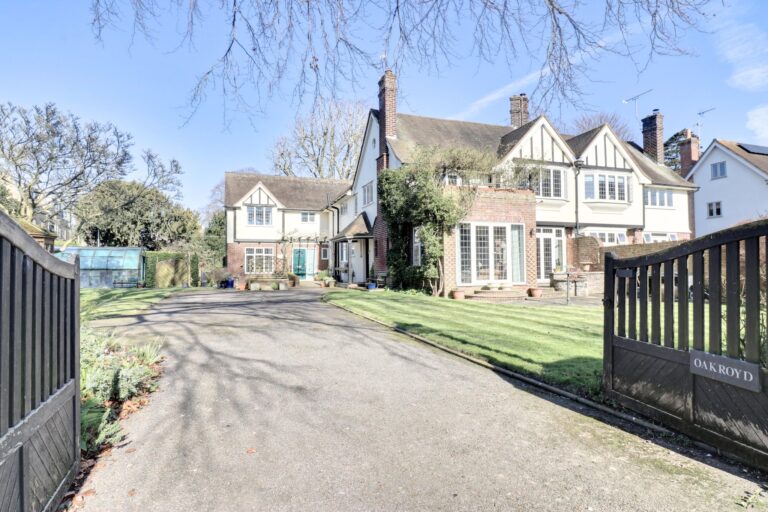
For Sale
Guide Price | #REF 28865534
£1,150,000
Oakroyd The Drive, Sawbridgeworth, Hertfordshire, CM21 9EP
- 6 Bedrooms
- 2 Bathrooms
- 2 Receptions
#REF 28722537
Slough Road, Sawbridgeworth
Lares is a rare opportunity having the benefits for having an extensive outbuilding that could offer a variety of uses, subject to local authority consent. The house itself offers vast potential with four/five bedroom accommodation, large reception room, kitchen/breakfast room, conservatory, utility, three bath/shower rooms. Only by internal viewing will the unique possibilities of this property be fully appreciated.
Double Glazed Entrance Porch
With tiled flooring, double glazed door leading through into:
Large 'L' Shaped Entrance Hall
With a fitted carpet, stairs rising to the first floor, single radiator.
Downstairs Cloakroom
Fully tiled with a flush WC, wall mounted wash hand basin, radiator, double glazed opaque window to rear.
Large 'L' Shaped Living Room
26' 6" x 20' 0" (8.08m x 6.10m) (narrowing to 15’0) a bright room with UPVC double glazed windows to front and rear, sliding patio doors to rear, two radiators, feature full height brick fireplace with a cast iron log burner and raised tiled hearth, fitted carpet.
Kitchen/Breakfast Room
14' 8" x 12' 10" (4.47m x 3.91m) with matching base and eye level units with wooden edged work surfaces over and complementary tiled surrounds, Neff built-in double oven, Neff hob with a built-in extractor over, glazed display units, 1¼ bowl single bowl sink with a mixer tap and drinking water tap, integrated Neff fridge, double glazed window to side, double glazed window through to conservatory, double radiator, space for a table and chairs, ceramic tiled flooring.
Utility
15' 2" x 6' 6" (4.62m x 1.98m) with a UPVC double glazed window to rear, matching base and eye level units, recess and plumbing for both washer and dryer, stainless steel sink unit with a mixer tap, complementary tiled surrounds, single radiator, water softener, ceramic tiled flooring.
Conservatory
15' 2" x 11' 2" (4.62m x 3.40m) a brick and UPVC construction giving fine views over the garden and the Koi pond. With double opening French doors to side, ceramic tiled flooring with underfloor heating, two wall mounted light points.
Study/Office
10' 10" x 10' 0" (3.30m x 3.05m) with a double glazed window to front, single radiator, understairs storage, fitted carpet.
Ground Floor Bedroom 1
13' 6" x 12' 0" (4.11m x 3.66m) with a UPVC double glazed window to front, single radiator, small base level kitchen units with a rolled edge work surface over, single bowl, single drainer sink unit.
Ground Floor Bedroom 2
11' 10" x 10' 4" (3.61m x 3.15m) with a UPVC double glazed window to rear, range of built-in wardrobes, radiator, fitted carpet.
Ground Floor Bathroom
Comprising a panel enclosed bath with mixer tap, shower attachment and glazed screen, flush WC, pedestal wash hand basin, complementary tiled surrounds, opaque double glazed window to rear, wooden effect flooring.
Agents Note
This part of the building can provide self-contained accommodation, if required.
Large First Floor Part Galleried Landing
With two UPVC double glazed windows to front providing far reaching views, airing cupboard, eaves storage, single radiator.
Bedroom 1
20' 8" (reducing to 14’10) x 14' 4" (6.30m x 4.37m) with a walk-through dressing area with built-in wardrobes, UPVC double glazed window to front, range of built-in wardrobes, bedside units and cupboards, fitted carpet.
En-Suite Bathroom
A large room with a UPVC double glazed window to rear providing a great view over the garden, fully tiled walls, tile enclosed bath with a mixer tap and shower, single radiator, flush WC, pedestal wash hand basin.
Bedroom 2
15' 8" x 11' 2" (4.78m x 3.40m) with a window to rear providing a fantastic view over the garden, Koi pond and land beyond, single radiator, built-in wardrobes, fitted carpet.
First Floor Bathroom
Comprising a panel enclosed bath with a shower attachment, glazed shower cubicle with a wall mounted shower, flush WC, pedestal wash hand basin, complementary tiled surrounds, double radiator, fully tiled walls.
Bedroom 3
18' 6" x 9' 6" (5.64m x 2.90m) with a double glazed window to rear providing views, single radiator, fitted carpet, door leading through into:
Bedroom 4
18' 0" x 17' 6" (5.49m x 5.33m) a dual aspect room with double glazed windows to both front and rear, eaves storage, double radiator, fitted carpet.
Outside
The property enjoys an overall plot of approximately 1.75 acres. Directly to the rear of the property is a formal lawned garden area with a blocked paviour patio and a large Koi pond. From this patio to the side of the property, there is a door into the utility room and a wrought iron gate to the front. The main part of the garden is mainly laid to lawn and shielded on all sides a mixture of fencing and hedging. The garden benefits from outside power and lighting, greenhouse to side, side storage area. To the north side of the garden is a shingle driveway, accessed via double opening wrought iron gates with a shingle area and further hardstanding.
Large Outbuilding
100' 0" x 22' 10" (30.48m x 6.96m) with a large inspection pit, accessed via double opening wooden doors to front, power and light laid on, eaves storage, large sliding wooden doors to rear. Internally there a number of partitioned office/storage rooms. The outbuilding is a brick construction with a pitched tiled roof.
Agents Note
We believe this building could suit a variety of uses, particularly for a car/motorbike enthusiast. This could offer ancillary accommodation, subject to local authority permission.
Useful Brick Outbuilding
With a gardeners’ toilet comprising a flush WC, hand basin and a window to front.
Tool Shed
7' 8" x 6' 10" (2.34m x 2.08m) with a double glazed window to side, door to garden.
Large Double Garage
25' 8" x 17' 0" (7.82m x 5.18m) with a double roller shutter door to front, power and light laid on, single roller shutter door to the rear hard standing area, door to garden.
The Front
The property enjoys an extensive front garden with an “in and out” carriageway driveway, carriage lighting and is well screened by mature hedging and planting. The front garden is mainly laid to lawn. The driveway is a mixture of block paviour and gravel and provides parking for an enormous amount of cars.
Further Double Garage
With a roller shutter electric door, window to side, power and light laid on.
Local Authority
East Herts District Council
Band ‘G’
Why not speak to us about it? Our property experts can give you a hand with booking a viewing, making an offer or just talking about the details of the local area.
Find out the value of your property and learn how to unlock more with a free valuation from your local experts. Then get ready to sell.
Book a valuation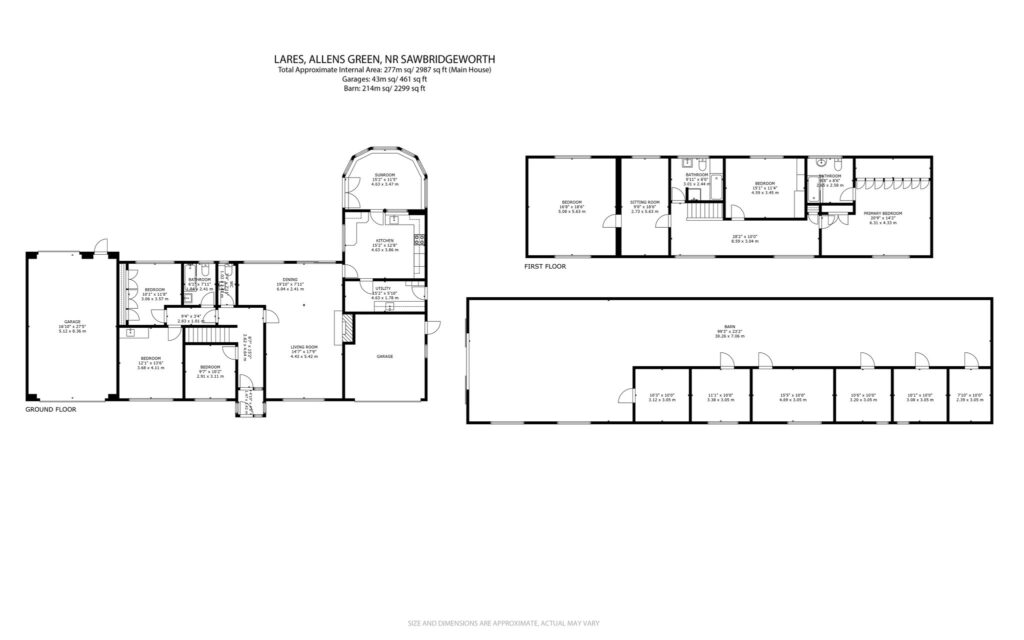
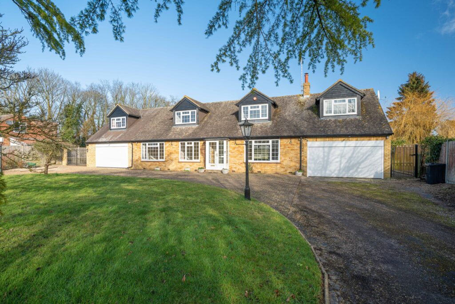
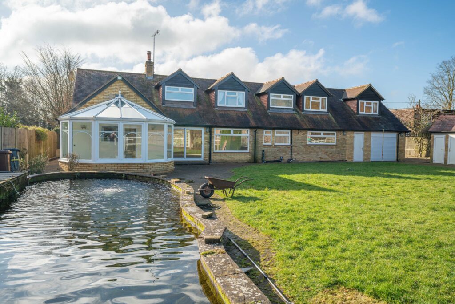
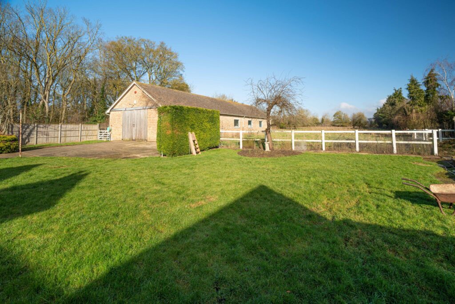
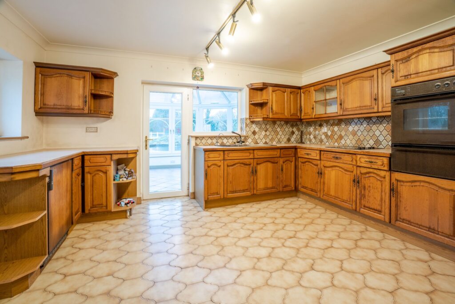
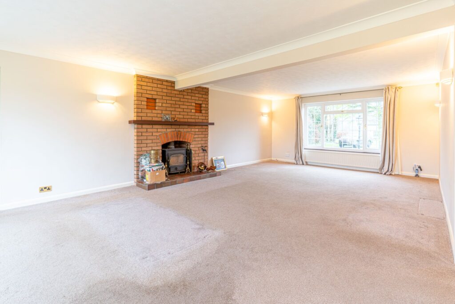
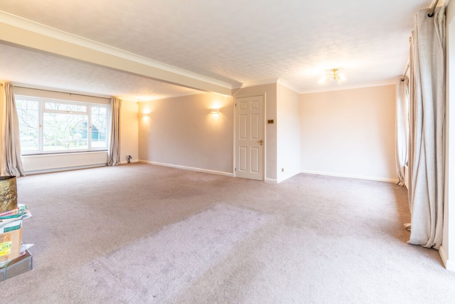
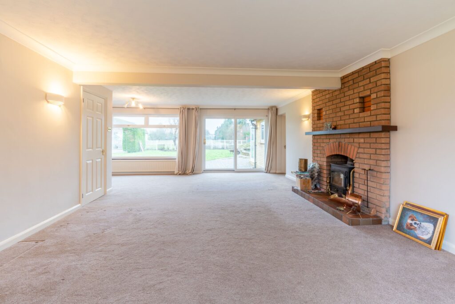
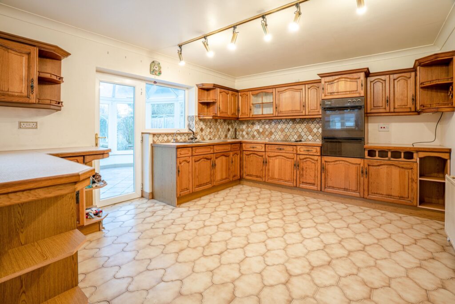
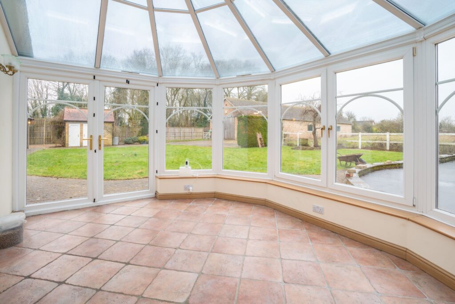
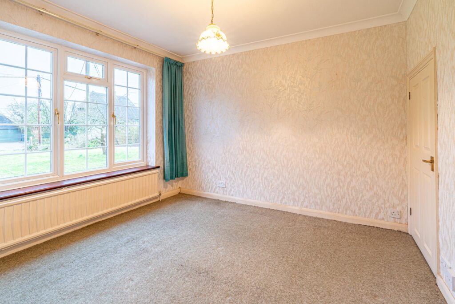
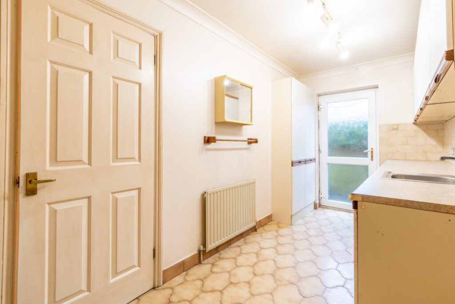
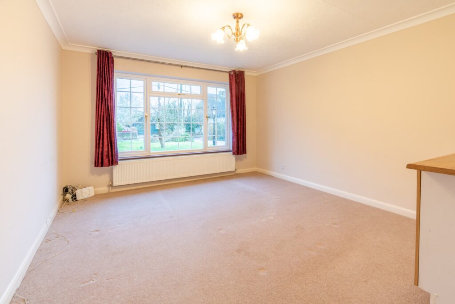
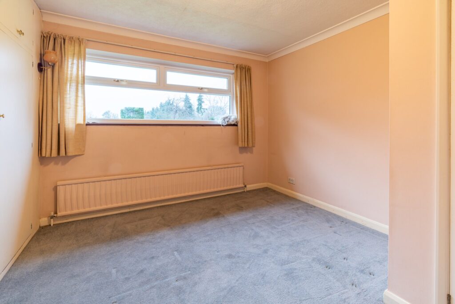
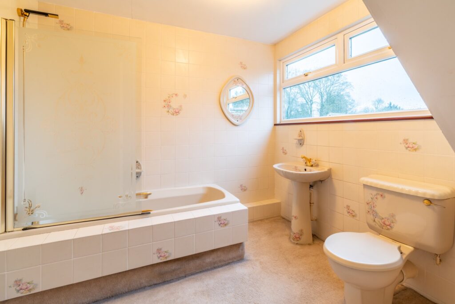
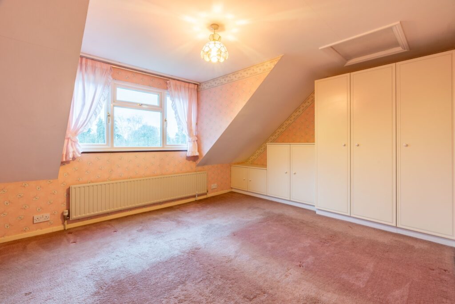
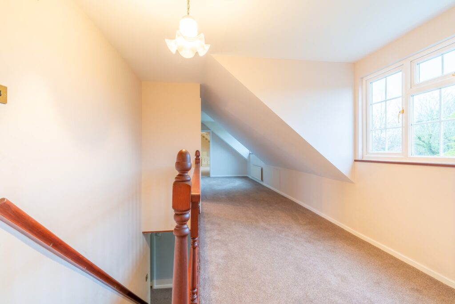
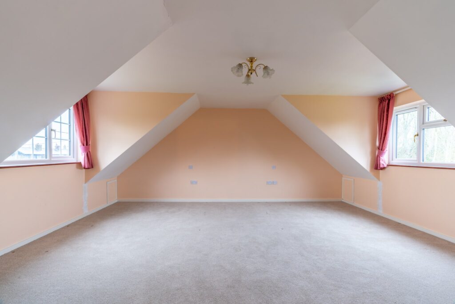
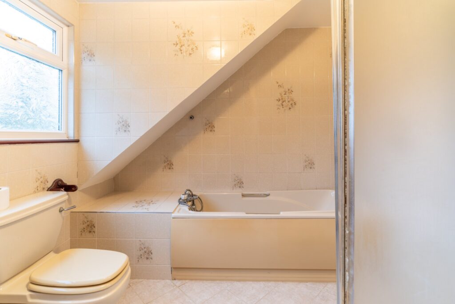
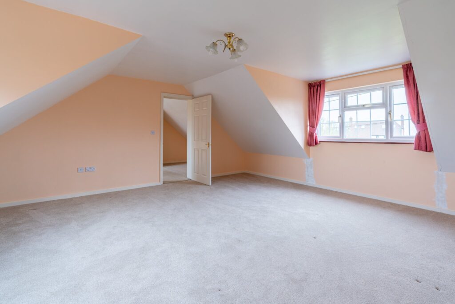
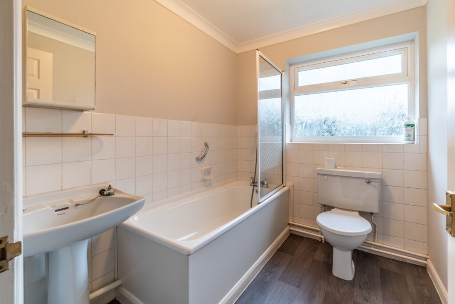
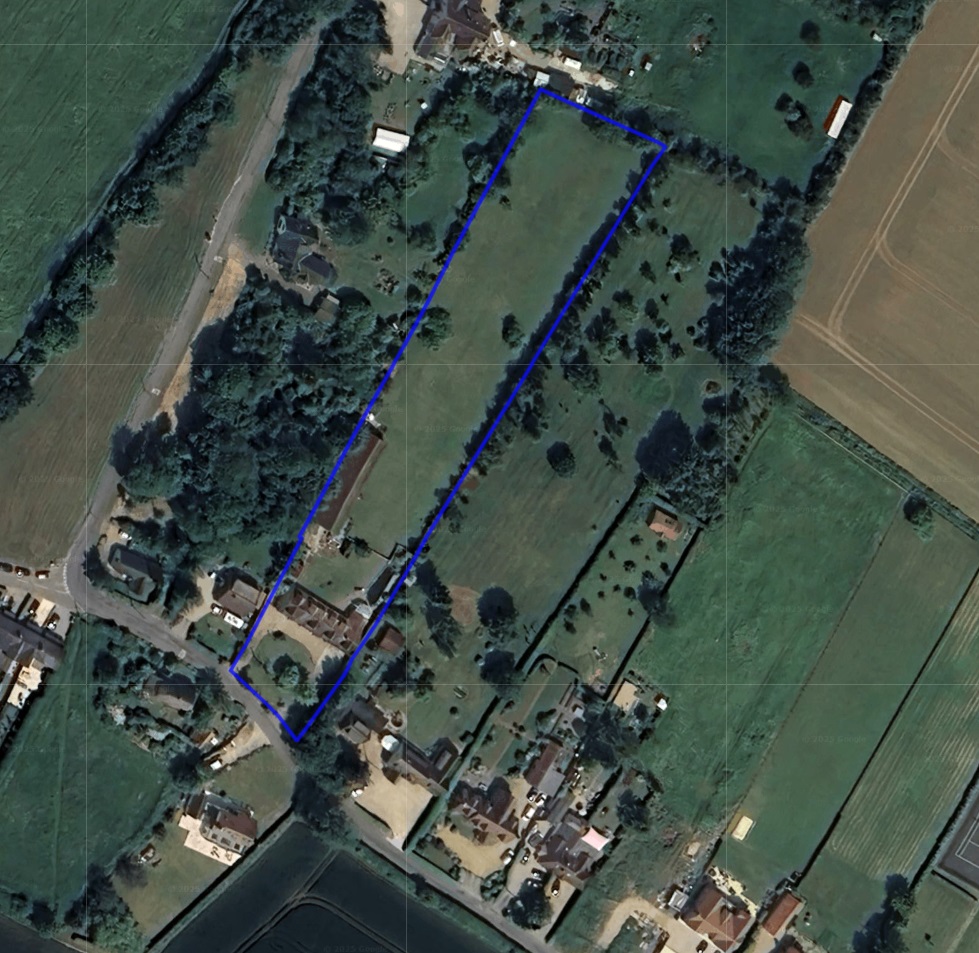
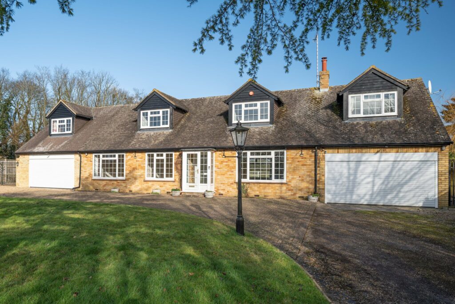
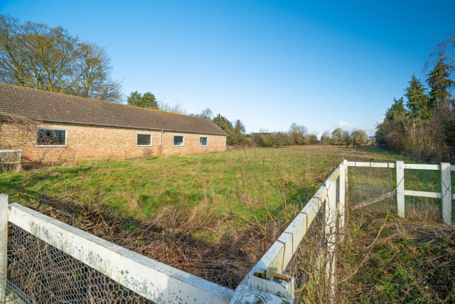
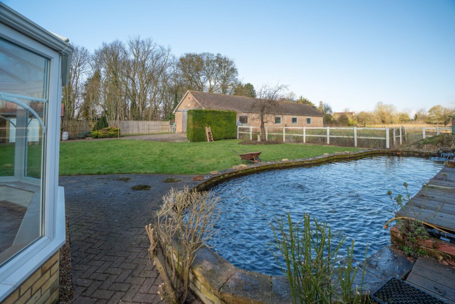
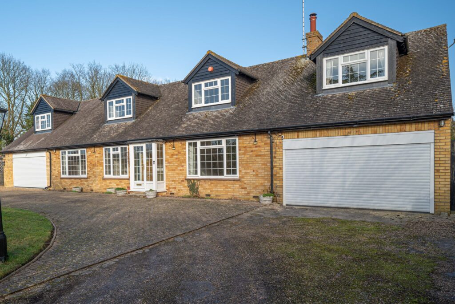
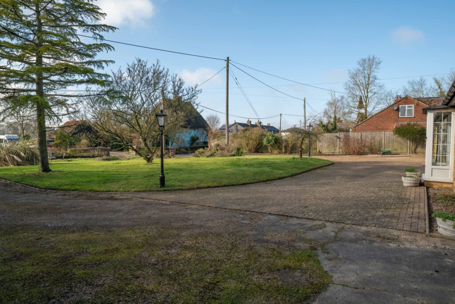
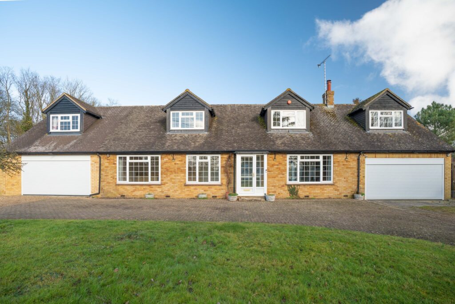
Lorem ipsum dolor sit amet, consectetuer adipiscing elit. Donec odio. Quisque volutpat mattis eros.
Lorem ipsum dolor sit amet, consectetuer adipiscing elit. Donec odio. Quisque volutpat mattis eros.
Lorem ipsum dolor sit amet, consectetuer adipiscing elit. Donec odio. Quisque volutpat mattis eros.