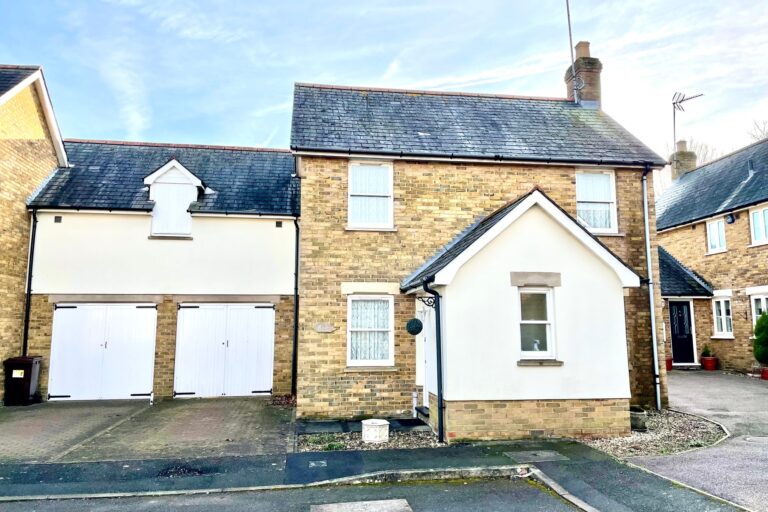
For Sale
#REF 28675019
£475,000
4 Cowlins, Harlow, Essex, CM17 0FZ
- 3 Bedrooms
- 2 Bathrooms
- 1 Receptions
#REF 28205454
Sheering Mill Lane, Sawbridgeworth
* CHAIN FREE * A rarely available detached three bedroom bungalow in this sought after village centre location. The property has parking for four cars and a large garage. It also has gas central heating, double glazed windows and an excellent entertaining/reception area. It is within a short walk of Sawbridgeworth’s excellent variety of shops, schools, restaurants and public houses plus its mainline railway station serving London Liverpool Street and Cambridge, together with many walks along the River Stort and to Pishiobury Park.
Front Door
UPVC double glazed door leading to:
Entrance Porch
With UPVC window to front, ceramic tiled flooring, partly glazed door leading through to:
Large Entrance Hall
With a radiator, built-in cupboard housing fuseboard, further cupboard housing gas boiler, access to loft space.
Study/Office
9' 10" x 4' 6" (3.00m x 1.37m) with a double glazed window through to entrance porch, radiator, fitted carpet.
Large Sitting Room
18' 2" x 12' 8" (5.54m x 3.86m) with a large double glazed bay window to front, radiator, feature stone fireplace with gas coal effect fire, built-in shelving, fitted carpet, bi-folding glazed doors leading through to:
Kitchen/Family Room
18' 6" x 11' 6" (5.64m x 3.51m) this room is an excellent space for entertaining with a pleasant view over the garden from double glazed window above the sink, double opening French doors to the rear patio, cream shaker style kitchen with base and eye level units, rolled edge work surfaces, complimentary tiled surrounds, four ring hob with oven beneath and extractor hood over, 1¼ bowl single drainer sink unit with separate hot and cold taps, integrated washer/dryer, integrated Bosch dishwasher, space for fridge/freezer, door through to hallway, radiator, space for large table and chairs, vinyl wood effect flooring.
Bedroom 1
15' 4" (max) x 13' 8" (4.67m x 4.17m) with double glazed windows to two aspects, range of built-in wardrobes, radiator, fitted carpet.
Bedroom 2
11' 6" x 8' 2" (3.51m x 2.49m) with a double glazed window to rear overlooking the garden, radiator, large built-in wardrobes, further recessed cupboard area, radiator, fitted carpet.
Bedroom 3
10' 4" x 7' 10" (3.15m x 2.39m) with a double glazed window to rear, built-in cupboard, radiator, fitted carpet.
Shower Room
Comprising a glazed shower cubicle with folding screen and wall mounted shower, flush w.c., vanity wash hand basin with vanity unit beneath, fully tiled with tiled shelving, opaque double glazed window to rear, heated towel rail, ceramic tiled flooring.
Bathroom
Comprising a modern suite with a tongue and groove panelled bath, mixer tap and shower attachment, w.c. with enclosed cistern and surface mounted flush, vanity wash hand basin with monobloc mixer tap, complimentary tiled surround, heated towel rail, opaque double glazed window to side, double opening doors leading through to:
Airing Cupboard
With a lagged copper cylinder and bespoke shelving.
Outside
The Rear
The large garden measures approximately 40ft long by 45ft wide. Directly to the rear of the property is a full width Indian sandstone large paved patio with wooden pergola, ideal for outside entertaining and barbecuing. The garden is mainly laid to lawn with various shrub, herbaceous and flower borders, well screened by mature hedging and fencing with outside lighting and cold water tap. There is a small flight of steps down to side area which stretches to the front of the property providing an excellent storage area and there is also a pathway to a small hidden garden area behind the corner timber summerhouse. There is another pathway with outside electric, water and a gate leading to the front.
The Front
To the front of the property there is a tarmacadam driveway providing parking for approximately four cars. The front garden is mainly laid to lawn and is nicely planted with mature shrubs and flowers.
Garage
12' 8" x 14' 10" (3.86m x 4.52m) with up and over door to front, power and light laid on
Why not speak to us about it? Our property experts can give you a hand with booking a viewing, making an offer or just talking about the details of the local area.
Find out the value of your property and learn how to unlock more with a free valuation from your local experts. Then get ready to sell.
Book a valuation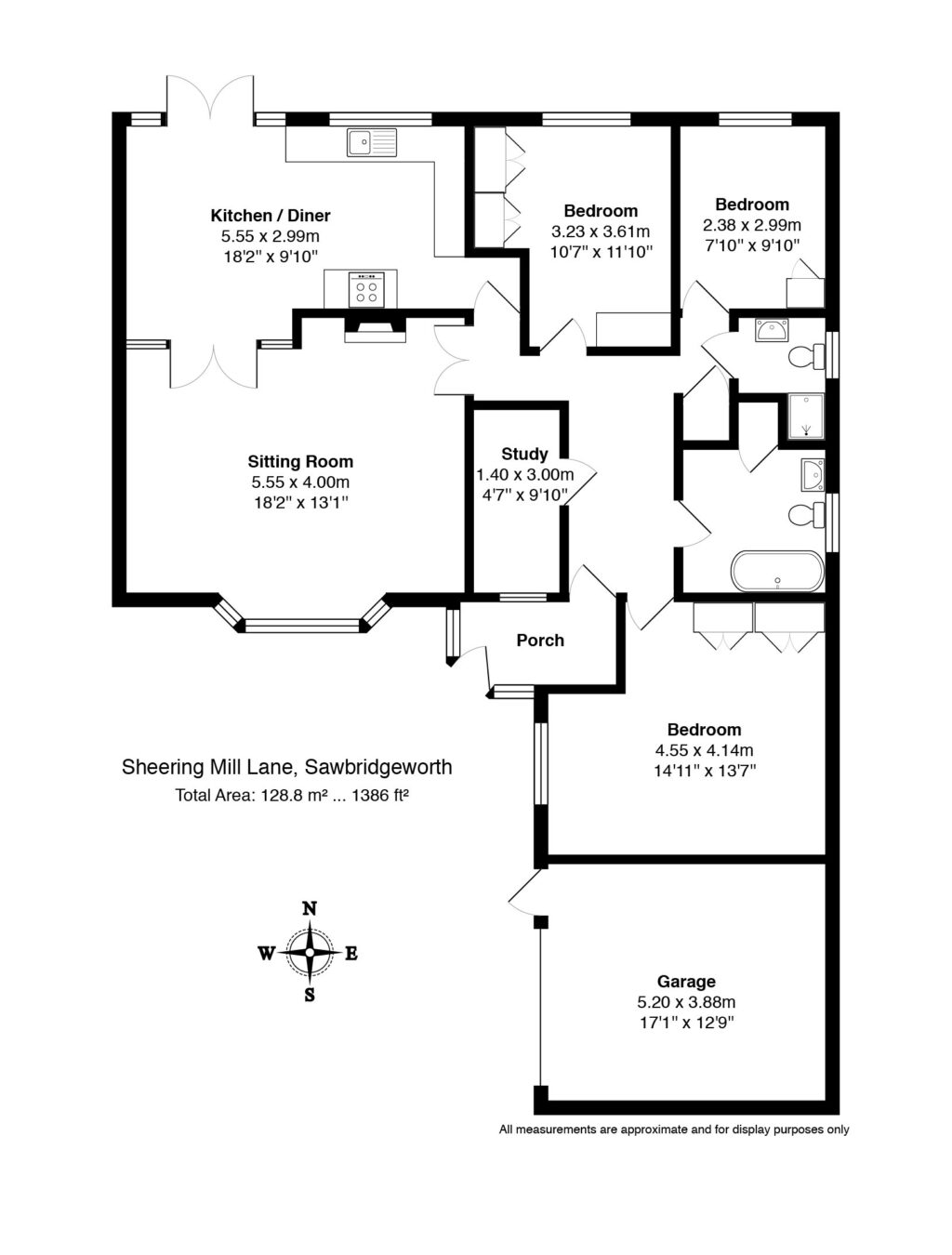
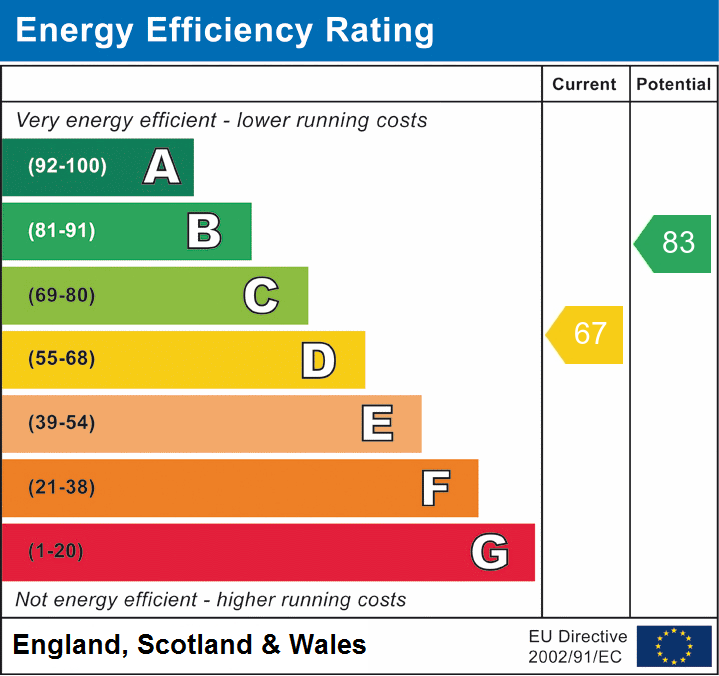
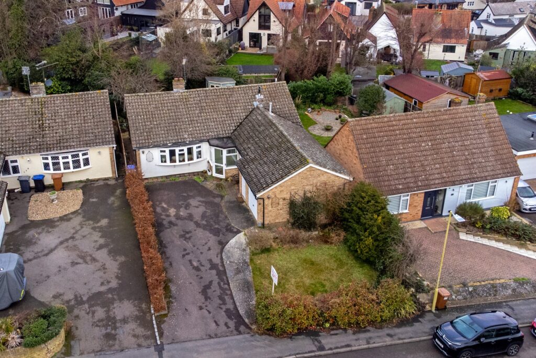
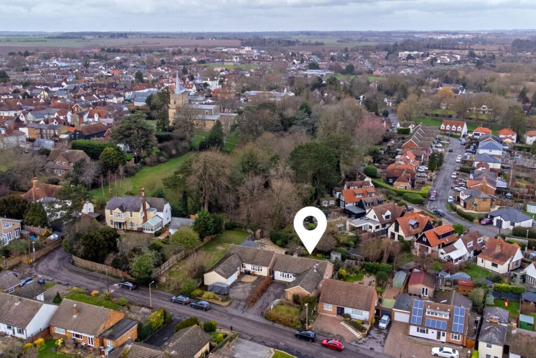
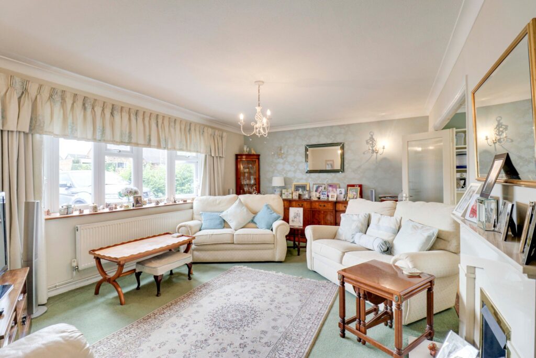
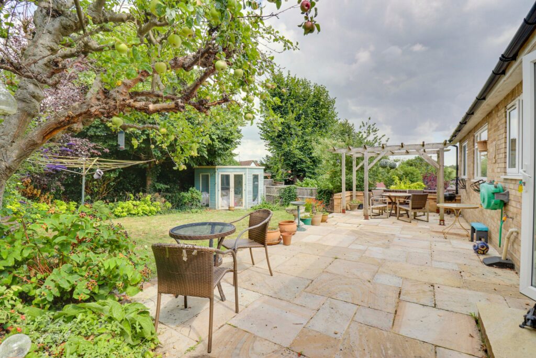
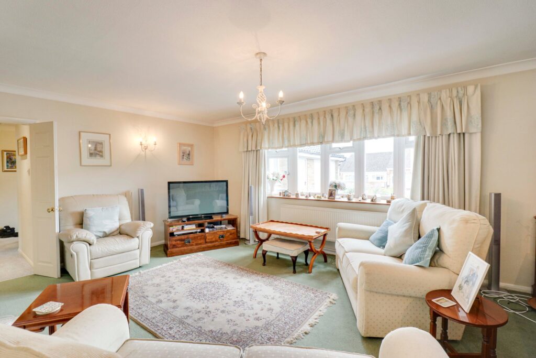
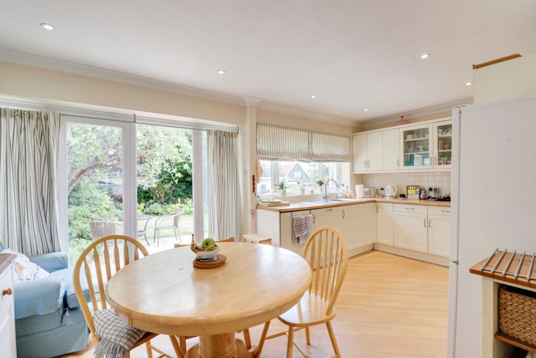
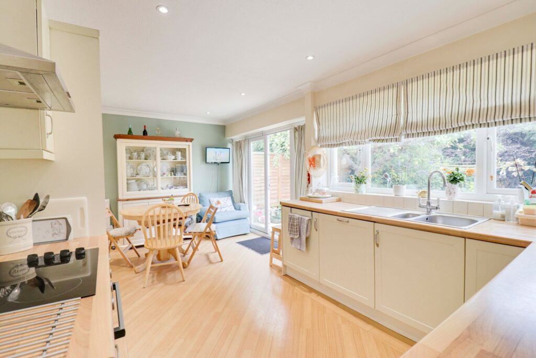
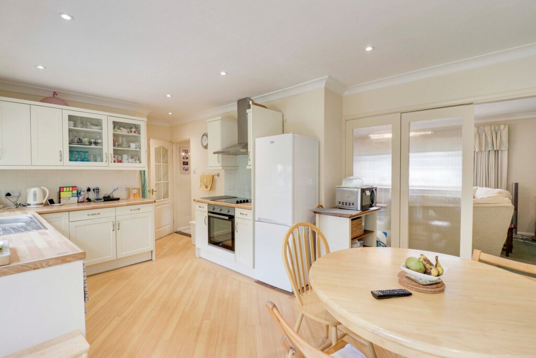
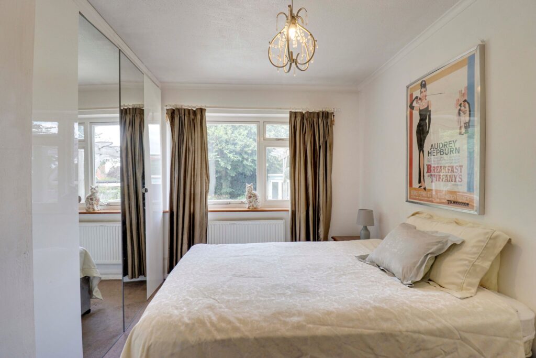
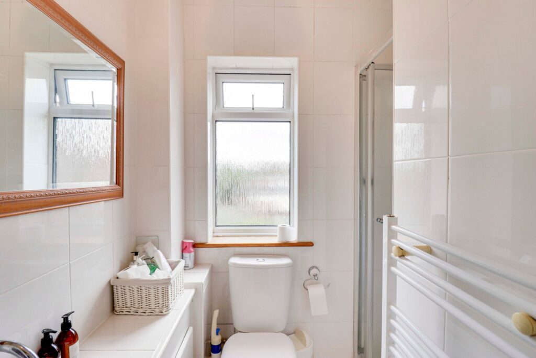
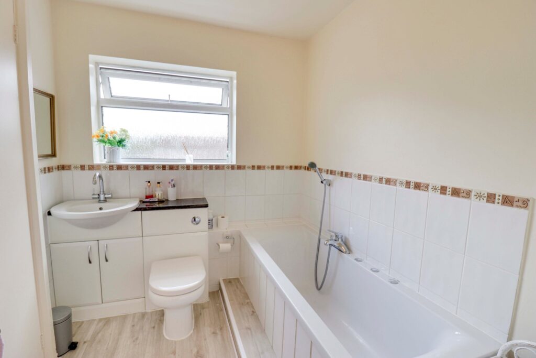
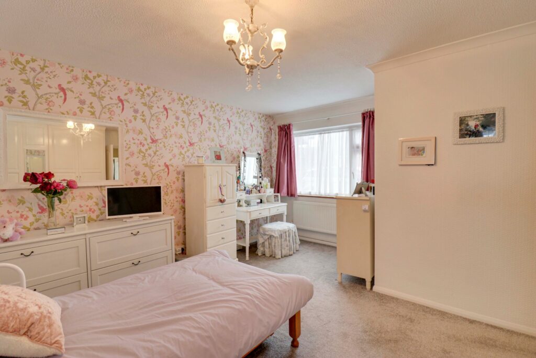
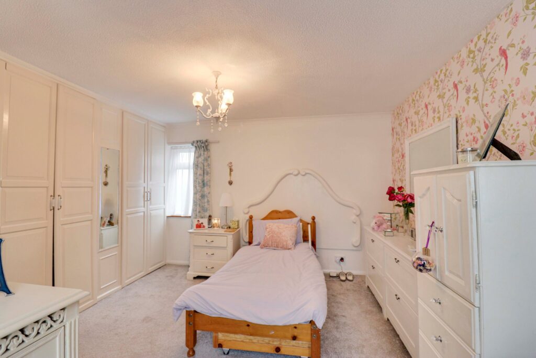
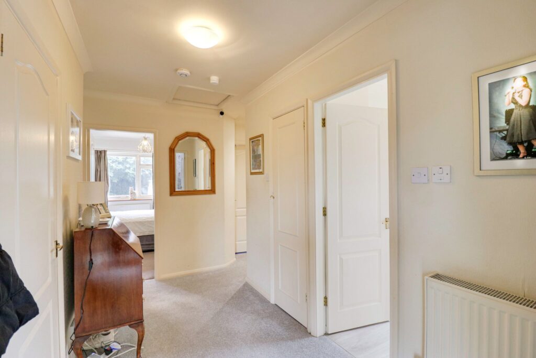
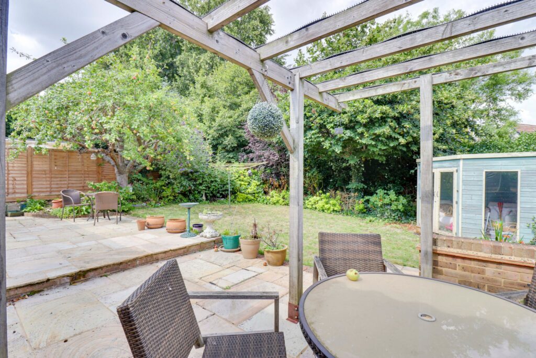
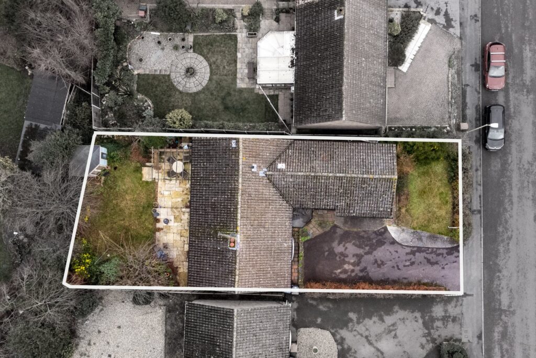
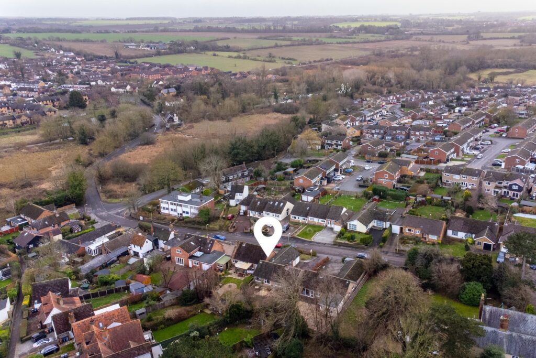
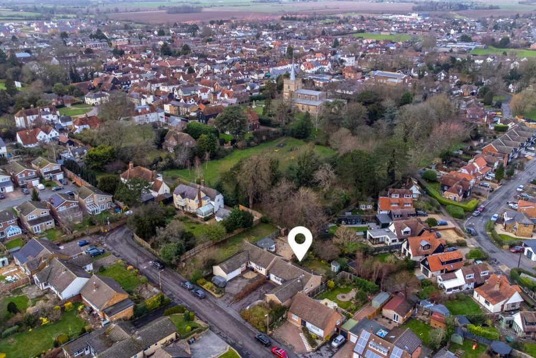
Lorem ipsum dolor sit amet, consectetuer adipiscing elit. Donec odio. Quisque volutpat mattis eros.
Lorem ipsum dolor sit amet, consectetuer adipiscing elit. Donec odio. Quisque volutpat mattis eros.
Lorem ipsum dolor sit amet, consectetuer adipiscing elit. Donec odio. Quisque volutpat mattis eros.