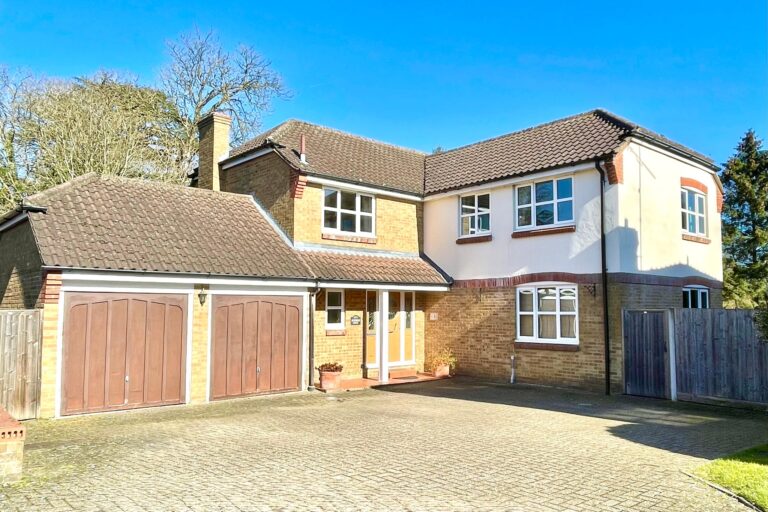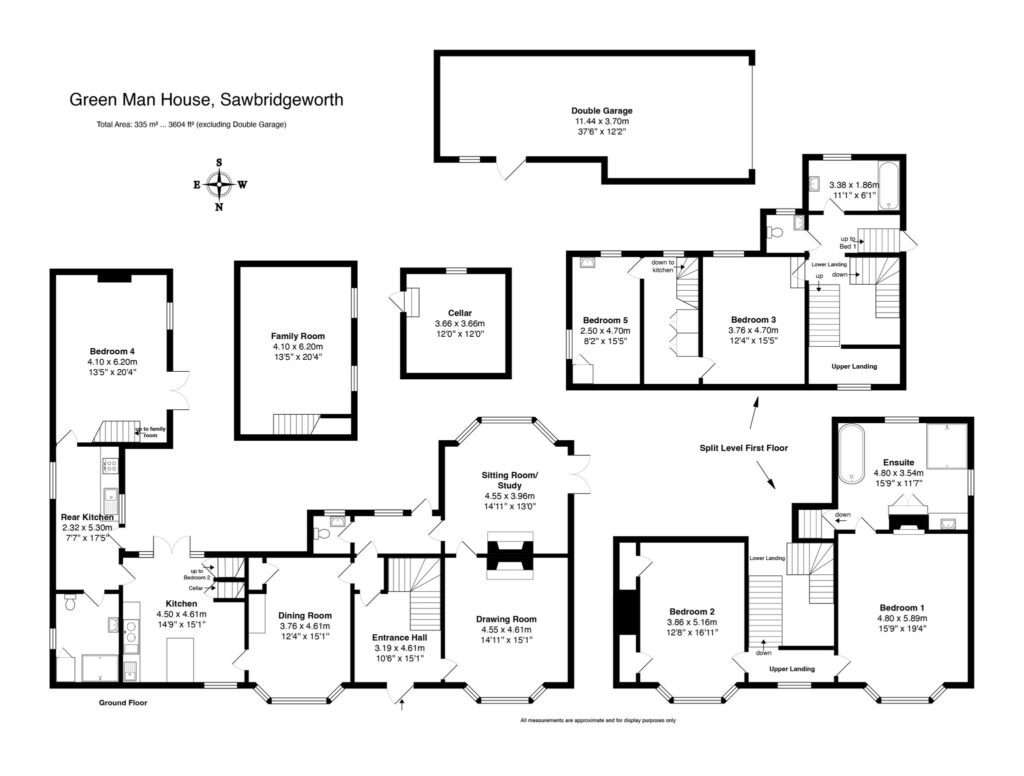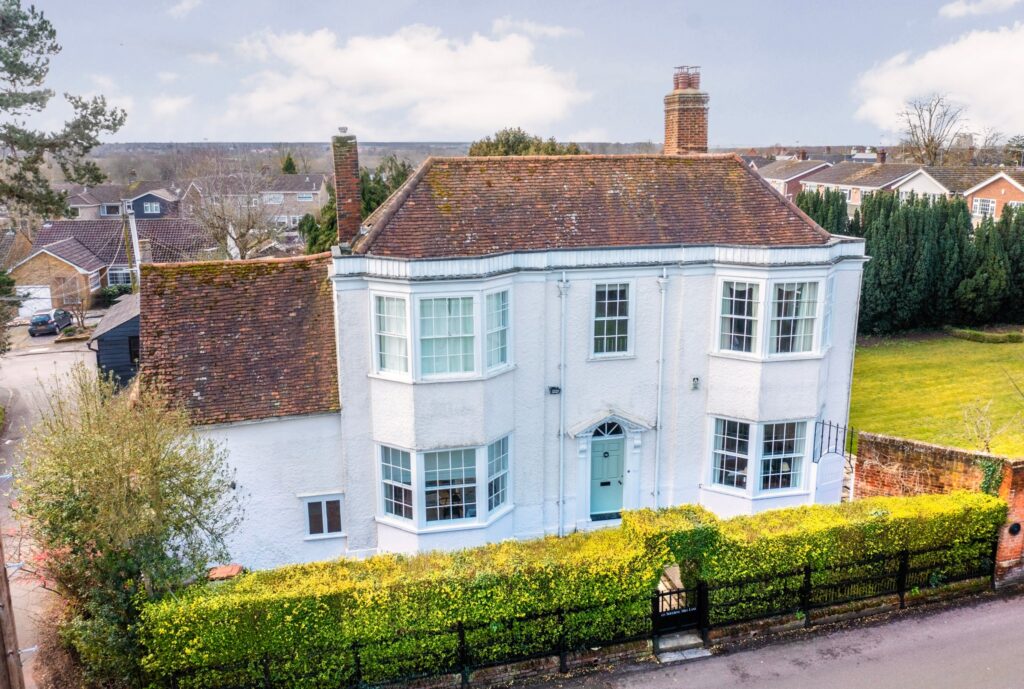
For Sale
#REF 28887289
£995,000
13 Wyldwood Close, Harlow, Essex, CM17 0JD
- 5 Bedrooms
- 2 Bathrooms
- 4 Receptions
#REF 27339701
Sheering Mill Lane, Sawbridgeworth
This iconic Grade II listed spacious village house, dating back originally to the 17th Century with 18th Century additions. The property enjoys many original features but has been beautifully improved by the present owners with a recently fitted two area kitchen, large cellar, four spacious reception rooms, luxurious bathroom and en-suite and a walled garden. There is planning permission for a garden room and a drive extension.
Front Door
Large period entrance door with a feature arched window over to:
Spacious Reception Hall
11' 6" x 15' 1" (3.51m x 4.60m) with an attractive turned staircase rising to the first floor, aged timber flooring, under stairs storage cupboard.
Rear Lobby
With door to office/second reception room, double opening cloaks cupboard, door to garden, sash window to rear, aged timber flooring, door to:
Downstairs W.C.
With a window to side, button flush w.c., corner fitted wash hand basin, tiled flooring.
Sitting Room
14' 11" x 13' 0" (4.55m x 3.96m) with an attractive triple sash bay window to front, further feature bay to side with views to garden, fireplace with an insert log burning stove, adjacent display shelving, reliefed cornice, fitted carpet.
Drawing Room
14' 11" x 15' 1" (4.55m x 4.60m) with a triple sash window to rear, double opening French doors to patio and garden beyond, fitted cupboard and shelving, attractive tiled fireplace with a timber surround, fitted carpet.
Dining Room
15' 1" x 12' 4" (4.60m x 3.76m) with a triple bay sash window to front (with secondary glazing), window to rear, upholstered window seat with storage drawers. fireplace with a marble hearth and backer and timber surround, stripped timber floor, doorway into:
Kitchen
15' 1" x 14' 9" (4.60m x 4.50m) with a large feature four oven gas fired Aga in duck egg blue, adjacent pan drawer, fitted worktop, complementary upstand, metro tiling, preparation sink, large island unit and breakfast bar with seating for four, incorporating drawers and power, window to front, painted structural timbers, limestone flooring, staircase rising to bedroom 2, staircase down to:
Cellar/Boiler Area
12' 0" x 12' 0" (3.66m x 3.66m) with restrictive head height, wall mounted Worcester boiler supplying domestic hot water and heating via radiators, large copper cylinder, water softener.
Rear Kitchen
17' 5" x 7' 7" (5.31m x 2.31m) with an insert butler sink with drawers under, Bosch integrated oven, four ring induction hob, rolled edge worktop and upstand, opaque window to side, windows providing views to the terrace, plumbing for fridge, integrated dishwasher, position and plumbing for washing machine, column radiator, door giving access to terrace, limestone flooring.
Ground Floor Shower Room
A beautiful high quality suite with a large metro tiled shower area with a period style shower, flush w.c., pedestal wash hand basin, fully metro tiled to walls, large domestic storage cupboard, opaque window to side, checker board marble flooring.
Ground Floor Bedroom 4
20' 4" x 13' 5" (6.20m x 4.09m) with a sash window to rear, double opening French doors to terrace, two double panelled radiators, fitted carpet, carpeted stairs rising to:
Family Room
20' 4" x 13' 5" (6.20m x 4.09m) an ideal cinema room. With two large sash windows providing views to terrace and garden beyond, fitted carpet.
Main Bedroom
19' 4" x 15' 9" (5.89m x 4.80m) with a triple bay sash window to front incorporating secondary glazing, radiator, Victorian cast iron fireplace with a marble backer and a timber reliefed surround, reliefed coving, two fitted wardrobe cupboards, window to garden with secondary glazing, fitted carpet, door to:
Spacious En-Suite Bath/Shower Room
Comprising a raised walk in shower with a marble tiled surround and fixed head, medium level flush w.c., timber enclosed enamel bath, sash windows on two aspects, wash hand basin insert to a worktop, upstand incorporating taps, shelving and drawers under, column radiator, sash windows on two aspects, access to loft space, fitted cupboard, reliefed cornice, copper and brass heated towel rail, checker board marble floor.
Bedroom 2
16' 11" x 12' 8" (5.16m x 3.86m) with a large triple bay secondary glazed sash window to front, large built-in cupboards, fitted carpet.
Rear Lobby Area
With a staircase rising to en-suite bathroom, concealed radiator, fitted carpet, door to:
Bathroom
With an enamel bath with over bath shower, pedestal wash hand basin with adjacent fitted cabinets, sash window to rear, featured metro tiling, full tiling to the bath area with over bath shower, bronze heated towel rail, tiled flooring.
Separate W.C.
Comprising a flush w.c., pedestal wash hand basin, tiled flooring.
Bedroom 3
15' 5" x 12' 4" (4.70m x 3.76m) with a window to rear, heavy structural timbers, concealed radiator, fitted carpet, door through to:
Rear Landing
With an independent staircase to kitchen, window, fitted cupboards, linen cupboard, fitted carpet.
Bedroom 5
15' 5" x 8' 2" (4.70m x 2.49m) with a sash window to side, fitted cupboard, radiator, window to rear, wash hand basin, fitted carpet.
Outside
The Rear
As previously mentioned, the property enjoys a good size garden for a centrally located village house. Directly to the rear of the property is a sunken York stone patio with outside water, lighting and storage enjoying a sunny, southerly aspect. There are steps up to the small lawned garden to the rear of the property which opens out to its large walled side garden which extends approximately 100ft. Laid to grass with well stocked borders, mature trees, ever green screening with a run of yew hedging and a period rustic red brick wall to Sheering Mill Lane. To the rear of the garden is a pergola covered seating area.
Double Garage
37' 6" x 12' 2" (11.43m x 3.71m) with an up and over door, off-road parking to front, power and light laid on.
The Front
The front of the property is well screened by mature hedging and is approached via a York stone path with adjacent stone laid hard standing and a gate giving access to the garden.
Agent's Note
Green Man House has the benefits of planning permission for the construction of a new double garage and workshop, drive and turning area.
Local Authority
East Herts District Council
Band ‘G’
Why not speak to us about it? Our property experts can give you a hand with booking a viewing, making an offer or just talking about the details of the local area.
Find out the value of your property and learn how to unlock more with a free valuation from your local experts. Then get ready to sell.
Book a valuation





























Lorem ipsum dolor sit amet, consectetuer adipiscing elit. Donec odio. Quisque volutpat mattis eros.
Lorem ipsum dolor sit amet, consectetuer adipiscing elit. Donec odio. Quisque volutpat mattis eros.
Lorem ipsum dolor sit amet, consectetuer adipiscing elit. Donec odio. Quisque volutpat mattis eros.