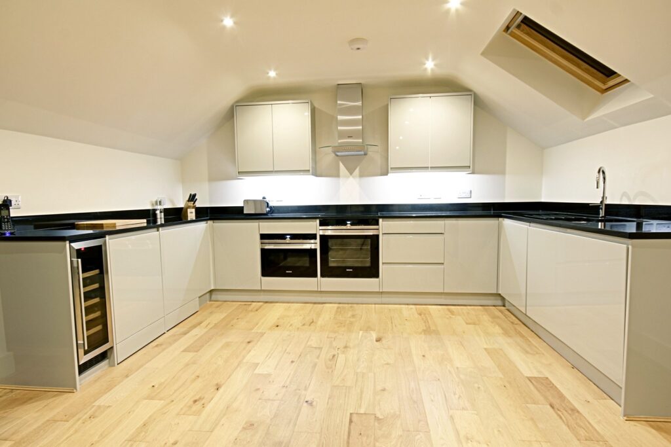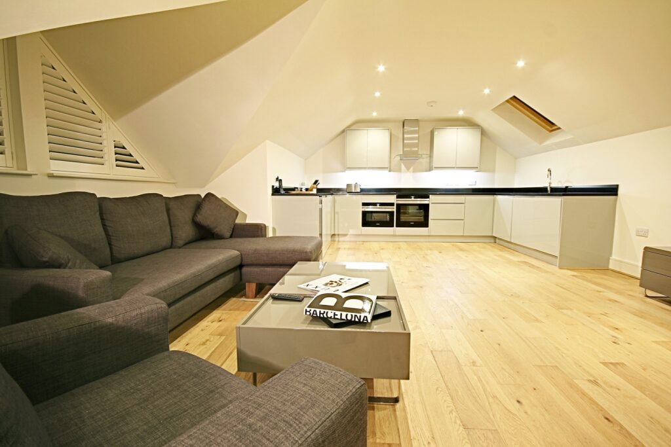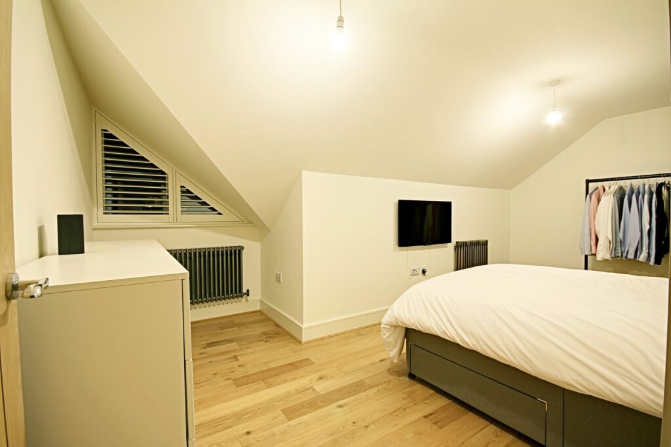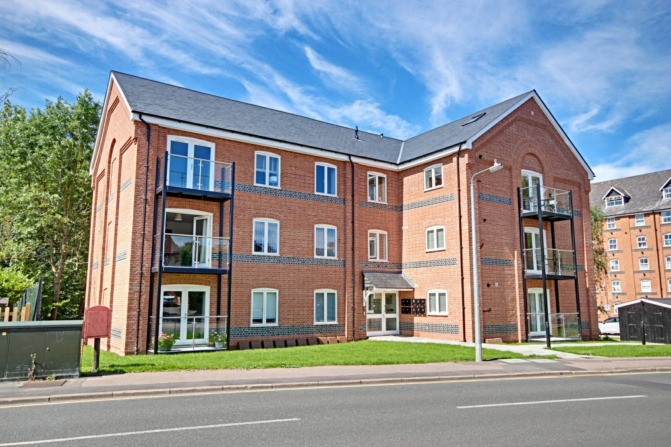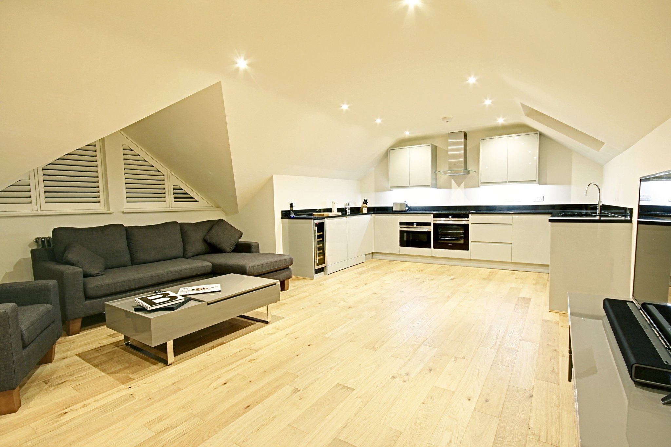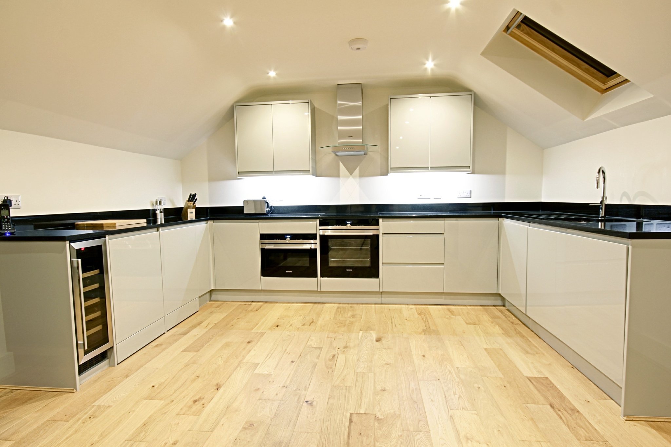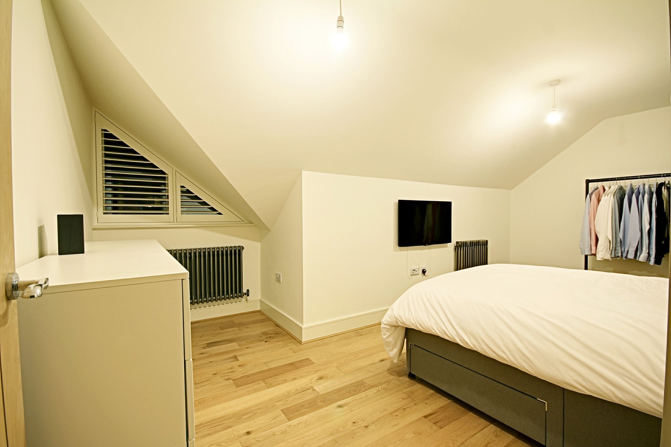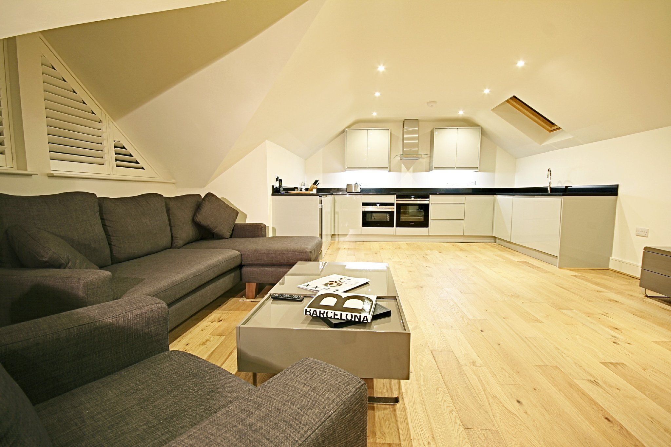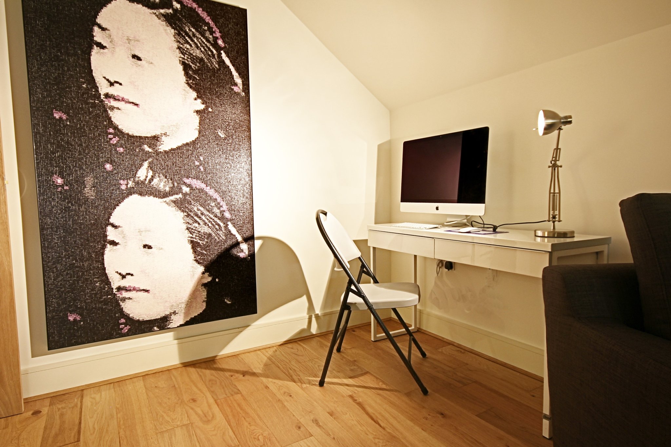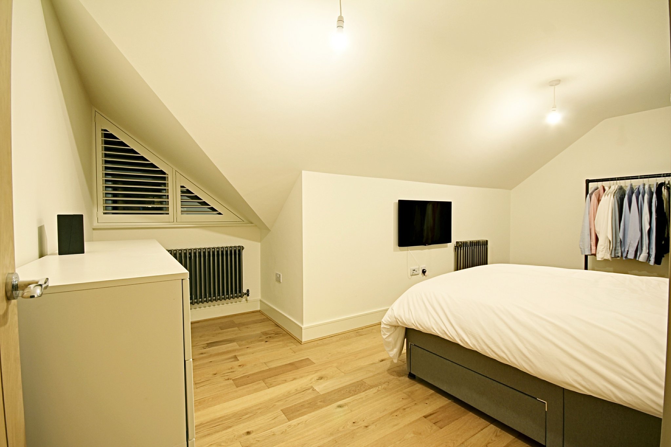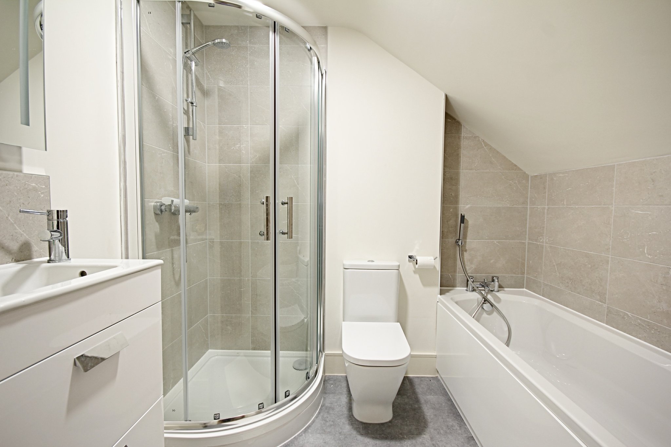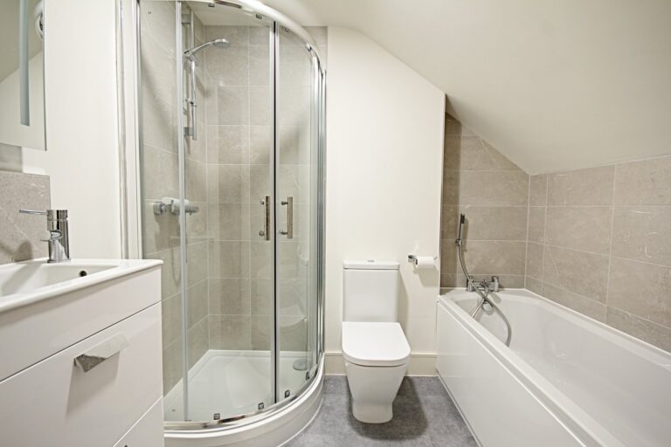#REF 24987426
£1,350 pcm
Sheering Lower Road, Sawbridgeworth
Key features
- Penthouse Apartment
- 2 Bedrooms
- 2 Bathrooms
- High Quality Fittings
- Unfurnished
- Available September
Full property description
A 1000 sq ft, two bedroom loft penthouse apartment in a new and exclusive development. The property comprises entrance hall, open plan living/kitchen area, two bedrooms and two bathrooms. Only a short walk from the main line station. There is allocated parking and the property is unfurnished and available September
Entrance
Security entrance door with fob entry or code, stairs rising to all floors. The Penthouse is located on the third floor with its own staircase, not utilised by any other flat. Fire door to private lobby with cupboard housing boiler supplying domestic hot water and heating via radiators where mentioned, multi-locking door to:
Entrance Hall
With oak flooring, column radiator, door to:
Inner Hallway
With a Velux window, oak flooring
Lounge/Kitchen Area
with a featured window with bespoke plantation shutters, 2 column radiators, oak flooring extending through to:
Kitchen Area
13’6 x 8’6 with a Velux window. A high quality kitchen comprising an insert 1½ bowl stainless steel sink unit with a Quooker Fusion tap, adjacent integrated Siemens dishwasher and Siemens washing machine, range of matching base units and pan drawers, integrated Siemens integrated programmable oven with adjacent Siemens microwave, four ring induction hob with contemporary extractor over, pair of eye level units, integrated refrigerator and adjacent freezer, 15 bottle wine fridge, bevelled edge dark granite tops with upstand, underlighting.
Bedroom 1
with two column radiators, wall mounted 40” LG t.v., featured window with plantation shutters, oak flooring.
Bedroom 2
with a feature window with plantation shutter, column radiator, deep recess, ideal for wardrobe etc., oak flooring, door to:
En-Suite Shower Room
Comprising a large tray shower, thermostatically controlled with quality screening, pedestal wash hand basin with monobloc tap and tiled splashback and illuminated mirror, low level button flush w.c., chromium heated towel rail, quality vinyl tiled floor. All fittings are Roca.
Bathroom
A white Roca suite comprising a panel enclosed bath with mixer tap, pop-up waste and shower attachment, corner fitted shower with thermostatically controlled shower unit, wash hand basin insert to unit with a pair of drawers, monobloc tap and a tiled splashback, sensored illuminate mirror, button flush w.c., quality tiled floor, quality tiling to walls and shower area, chromium heated towel rail.
Outside
There is parking for one car plus guest spaces, bin store and communal garden areas.
Permitted Payments
Holding Deposit equivalent to one weeks rent. First month’s rent, damage deposit equal to 5 weeks rent. We are members of Property Marks Client Money Protection Scheme and redress can be sought through Property Mark.
Whilst reasonable care is taken to ensure that the information contained on this website is accurate, we cannot guarantee its accuracy and we reserve the right to change the information on this website at any time without notice. The details on this website do not form the basis of a tenancy agreement.
Interested in this property?
Why not speak to us about it? Our property experts can give you a hand with booking a viewing, making an offer or just talking about the details of the local area.
Have a property to sell?
Find out the value of your property and learn how to unlock more with a free valuation from your local experts. Then get ready to sell.
Book a valuationWhat's nearby?
Directions to this property
Print this page
Use one of our helpful calculators
Stamp duty calculator
Stamp duty calculator




