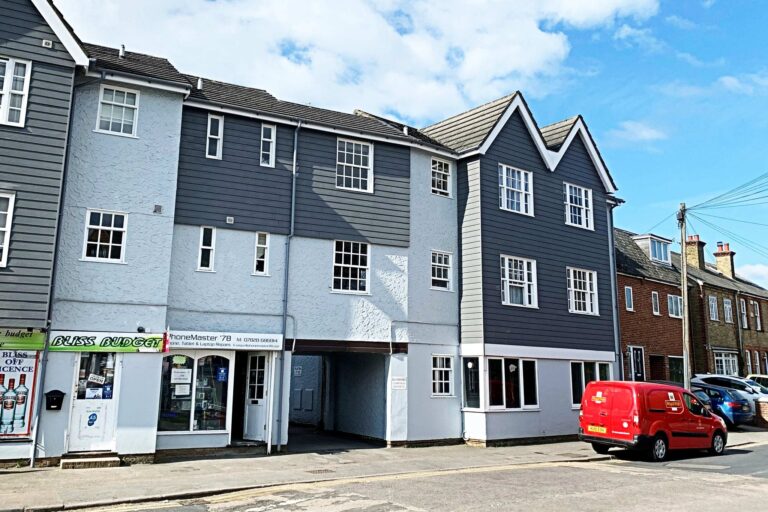
For Sale
#REF 28505436
£175,000
Tudor Court, Flat 2 West Road, Hertfordshire, Sawbridgeworth, CM21 0DJ
- 1 Bedrooms
- 1 Bathrooms
- 1 Receptions
#REF 27448310
Sheering Lower Road, Sawbridgeworth
A one bedroom ground floor apartment, with an extended lease, siutated in the popular development of Waterside Place. Waterside Place is conveniently situated being just a 2 minute walk from the mainline train station which serves London Liverpool Street, Cambridge and Stansted Airport. Sawbridgeworth’s village centre is a 10 minute walk which offers shops for your day-to-day needs, restaurants, public houses and schools. Both the towns of Harlow and Bishop’s Stortford are within a short drive and offer multiple shopping centres, restaurants, sought after junior and senior schools, mainline train stations and of course, M11 leading to M25 access points.
This property is an ideal purchase for first time buyer or an investment buyer. The property has an extended lease/ There is a kitchen and bathroom, sitting room and a double bedroom with built-in wardrobes. Early viewing is essential and in brief the accommodation comprises:
Solid door leading through into:
Carpeted ‘L’ Shaped Entrance Hall
With a security phone entry system, leading through into
Sitting Room
14’11 x 9’10 a bright and airy room with a large window to front, t.v. aerial point, electric Dimplex heater to wall, telephone point, large storage cupboard housing a lagged copper cylinder, fitted carpet, opening out into:
Kitchen
9’6 x 6’2 comprising a stainless steel single bowl, single drainer sink with hot and cold taps above and cupboard under, further range of matching base and eye level units with a complementary tiled surrounds, four ring electric hob with oven and grill beneath, extractor hood and light above, recess and plumbing for washer/dryer, integrated fridge, vinyl flooring.
Bedroom
10’0 x 9’6 with a window to front, wall mounted Dimplex heater, array of built-in wardrobes, t.v. aerial point, fitted carpet.
Bathroom
Comprising a panel enclosed bath with hot and cold taps and fitted shower attachment, pedestal wash hand basin, flush w.c., mirror with spotlights, mirrored cabinet, extractor fan, towel rail, tile effect vinyl flooring.
Lease Information & Charges
Lease
Extended lease. 224 years from 1 Jan 1988. Approx 188 years remaining.
Ground Rent
Approximately £150 per annum.
Service Charge
Approximately £1,900 per annum.
Buildings Insurance
Approximately £530.00 per annum.
Local Authority
Epping Forest District Council
Band ‘B’
Why not speak to us about it? Our property experts can give you a hand with booking a viewing, making an offer or just talking about the details of the local area.
Find out the value of your property and learn how to unlock more with a free valuation from your local experts. Then get ready to sell.
Book a valuation






Lorem ipsum dolor sit amet, consectetuer adipiscing elit. Donec odio. Quisque volutpat mattis eros.
Lorem ipsum dolor sit amet, consectetuer adipiscing elit. Donec odio. Quisque volutpat mattis eros.
Lorem ipsum dolor sit amet, consectetuer adipiscing elit. Donec odio. Quisque volutpat mattis eros.