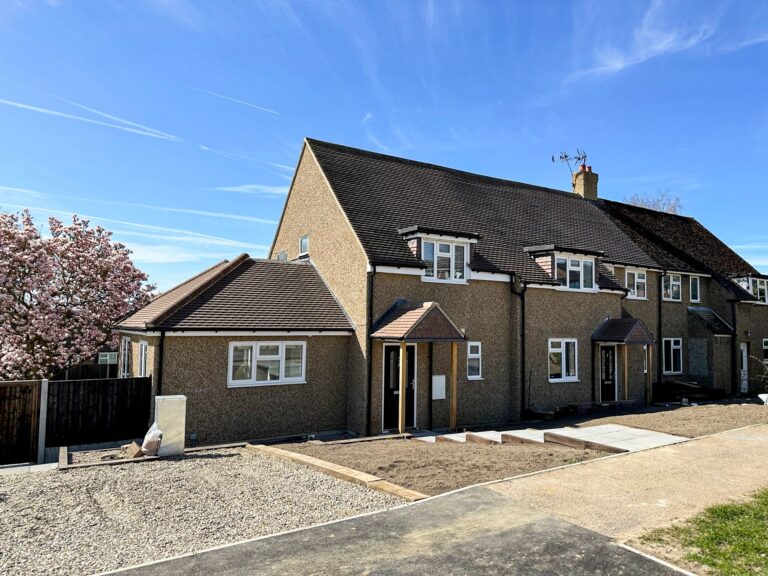
For Sale
#REF 28898453
£429,950
7a Roseley Cottages, Eastwick, Harlow, Hertfordshire, CM20 2QU
- 2 Bedrooms
- 1 Bathrooms
- 1 Receptions
#REF 28322924
Sayesbury Road, Sawbridgeworth
A stylishly presented two bedroom character home, extended and renovated to a high specification throughout, and offering contemporary accommodation with a twist of period features throughout. The property offers a magnificent open plan kitchen/family room, sitting room, cloakroom, two double bedrooms and a modern bath/shower room. There is a beautiful landscaped 40ft garden which is well established and un-overlooked. The property is beautifully presented and benefits from underfloor heating and bi-folding doors.
Front Door
Solid wooden panelled door leading through in to:
Sitting Room
12' 8" x 11' 2" (3.86m x 3.40m) with a double glazed bay window to front with plantation shutter blinds, attractive cast iron fireplace with raised hearth, radiator, polished original floorboards, staircase rising to first floor.
Magnificent Open Plan Kitchen/Family Room
33' 4" x 13' 6" (10.16m x 4.11m)
Family Area
A bright and stylishly presented room, polished original floorboards, contemporary radiator, thermostat control with Hive system, leading through in to:
Kitchen/Dining Area
Comprising high gloss matching base and eye level units with solid Corian worktop over and complimentary tiled surround, four ring gas Smeg hob with oven and grill beneath, extractor and light over, single bowl/single drainer sink with hot and cold tap, integrated dishwasher, washing machine, wine fridge, an island unit with solid Corian worktop over and cupboards and drawers beneath and breakfast bar area, porcelain tiled floor with underfloor heating, spotlighting, bi-folding doors opening on to garden, modern double glazed door giving access to covered side entrance, door leading through to:
Cloakroom
Comprising a flush w.c., wash hand basin, porcelain tiled floor, fitted mirror, part tiled walls, extractor fan.
First Floor Landing
With an opaque double glazed sash window to front, wooden flooring.
Bedroom 1
11' 2" x 10' 4" (3.40m x 3.15m) with a double glazed window to front with plantation shutter blinds, cast iron fireplace, radiator, fitted carpet, storage cupboard with access to boarded loft which houses the combi boiler.
Bedroom 2
11' 2" x 10' 4" (3.40m x 3.15m) with a double glazed window to rear with plantation shutter blinds, radiator, fitted carpet.
Modern Bath/Shower Room
Comprising a panel enclosed bath with hot and cold taps, fitted shower attachment, wall mounted wash hand basin, cistern enclosed flush w.c. with tiled shower cubicle to side with rain head shower head, spotlights, fitted mirror, heated towel rail, opaque double glazed window to rear, tiled walls, tiled flooring with underfloor heating.
Outside
To the rear of the property there is a beautiful, well established, landscaped garden, measuring approximately 40ft in length with a porcelain tiled patio, ideal for table and chairs and entertaining. This patio leads on to an artificial lawned garden with stocked flower borders and bushes to the side. The garden is totally enclosed by fencing and un-overlooked. At the far end of the garden there is a timber framed storage shed with further flower borders.
Local Authority
East Herts District Council
Band ‘C’
Why not speak to us about it? Our property experts can give you a hand with booking a viewing, making an offer or just talking about the details of the local area.
Find out the value of your property and learn how to unlock more with a free valuation from your local experts. Then get ready to sell.
Book a valuation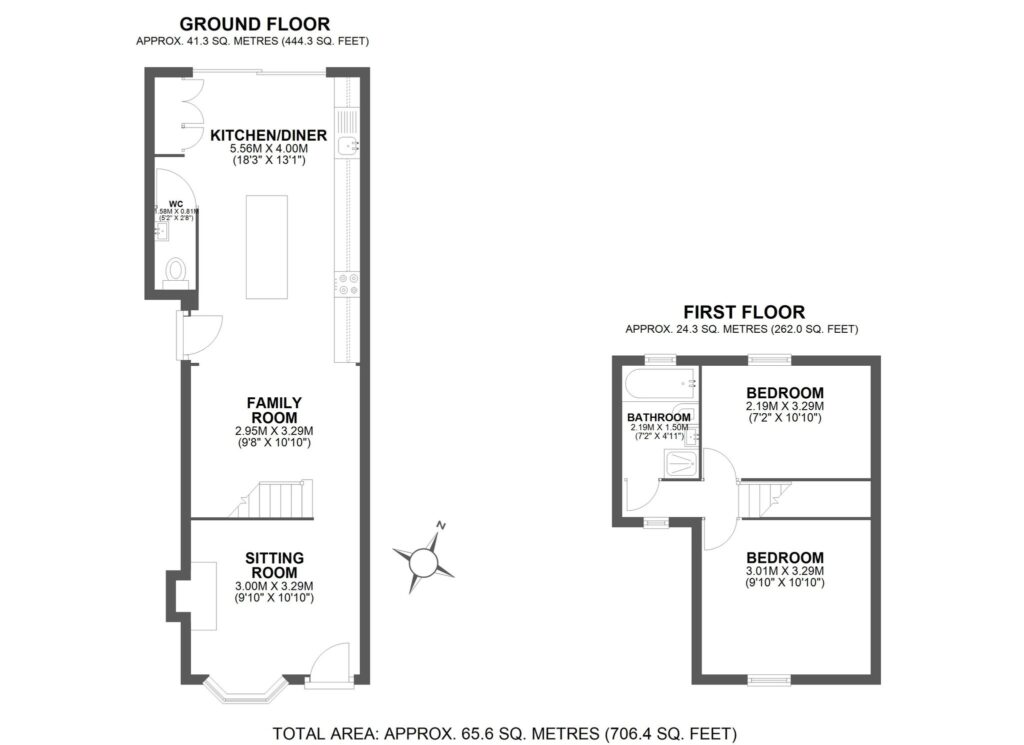
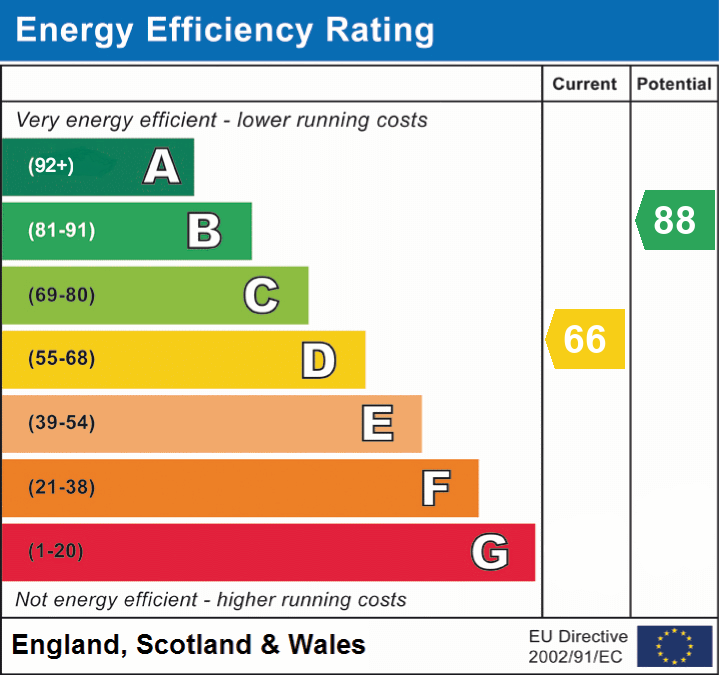
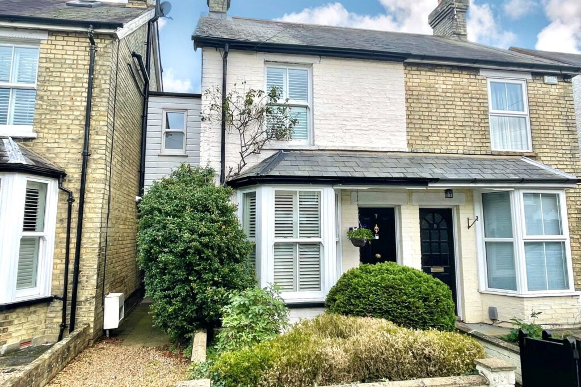
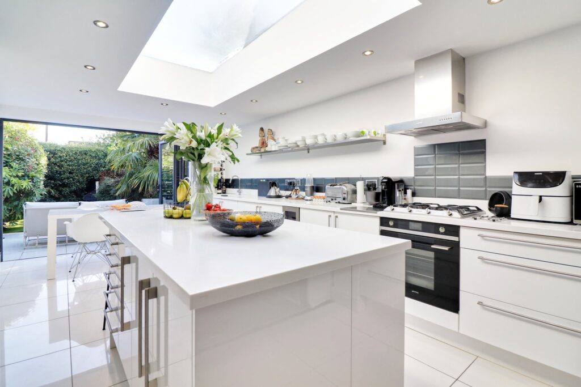
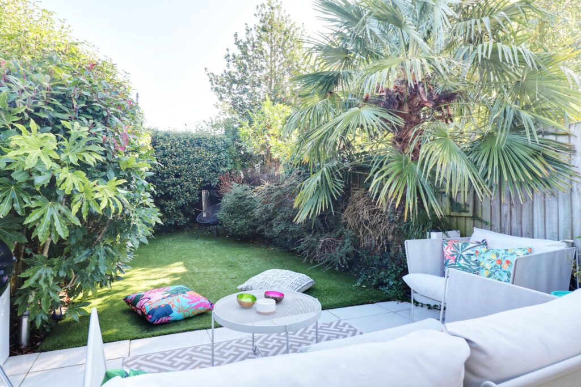
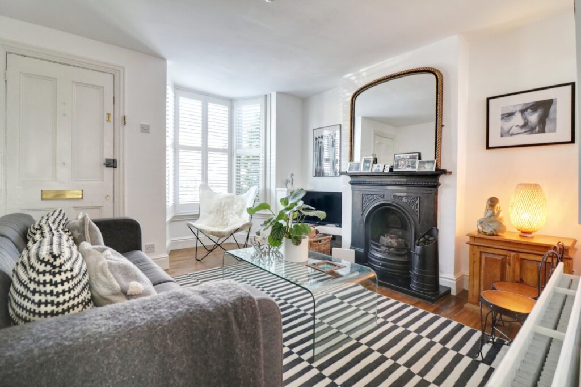
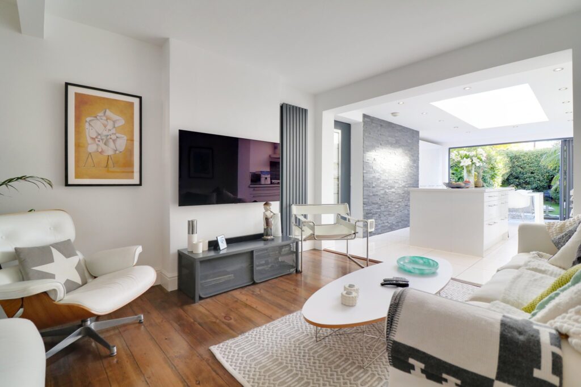
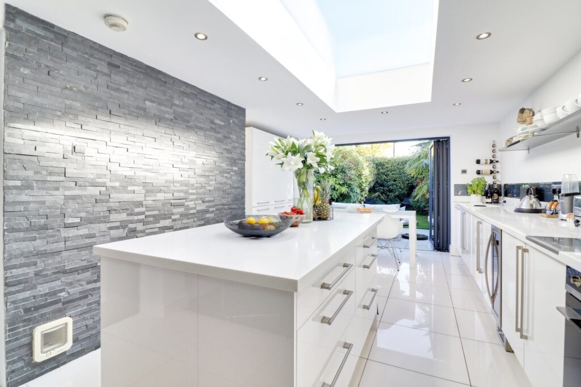
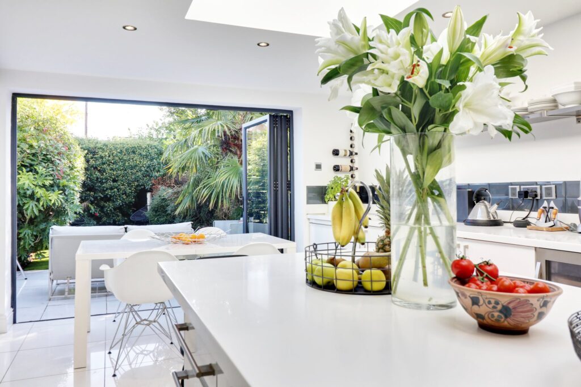
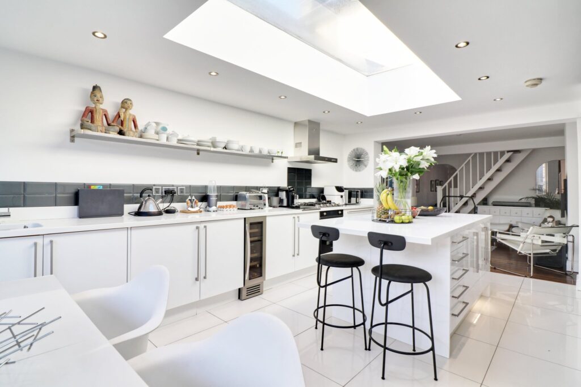
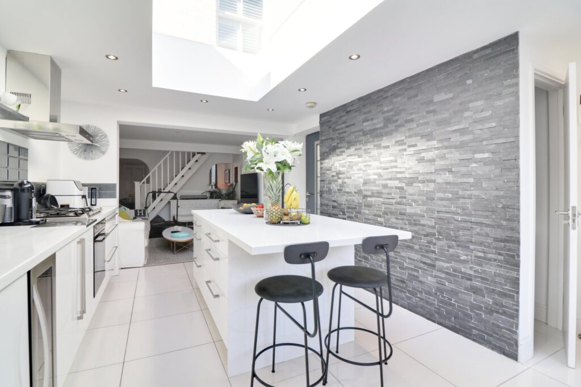
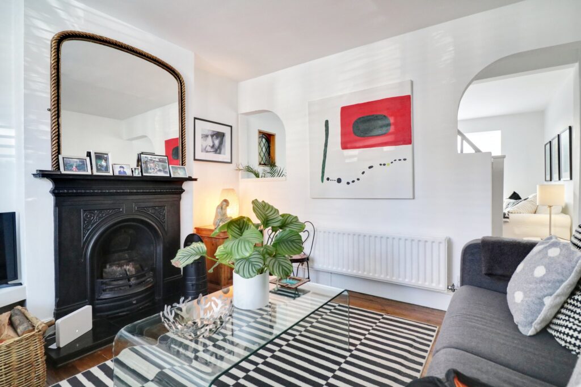
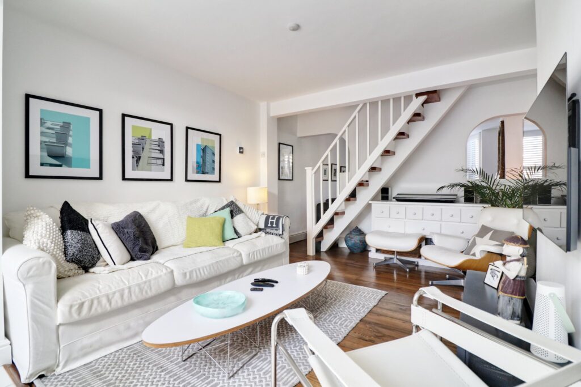
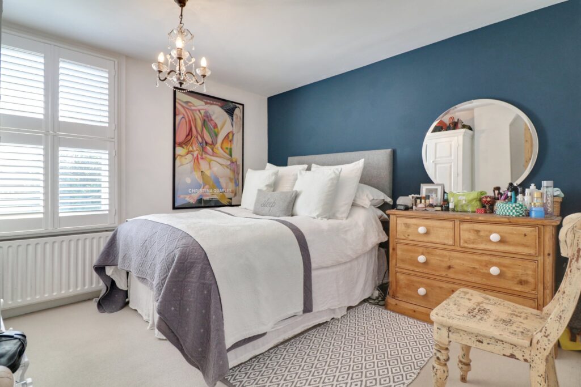
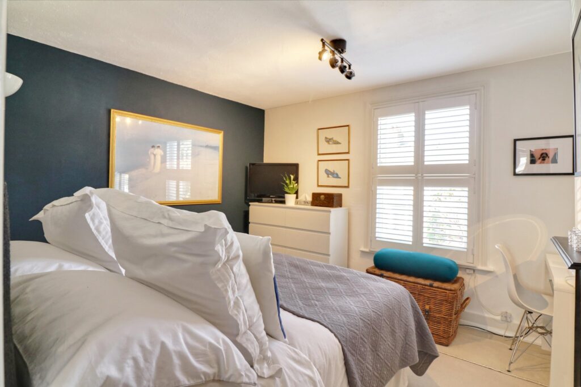
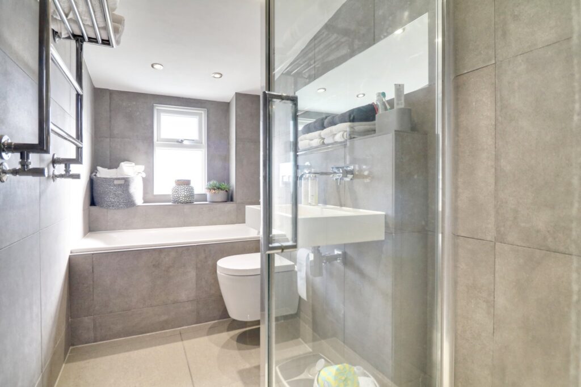
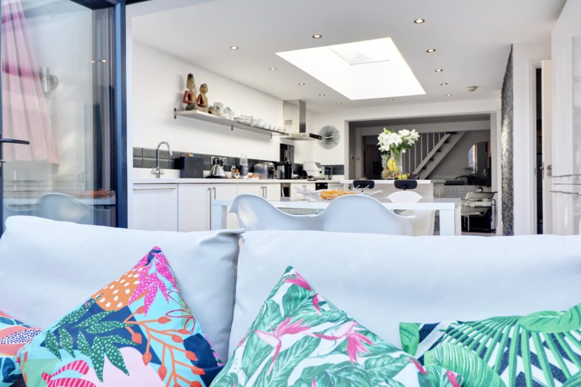
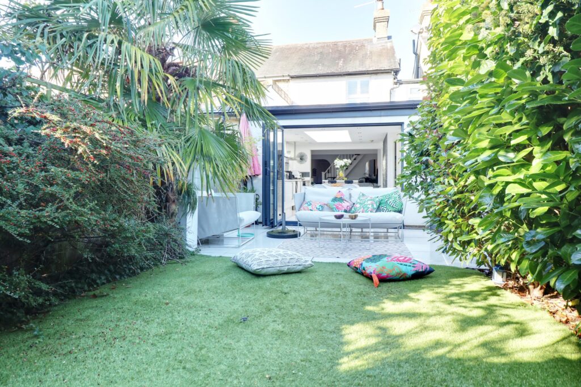
Lorem ipsum dolor sit amet, consectetuer adipiscing elit. Donec odio. Quisque volutpat mattis eros.
Lorem ipsum dolor sit amet, consectetuer adipiscing elit. Donec odio. Quisque volutpat mattis eros.
Lorem ipsum dolor sit amet, consectetuer adipiscing elit. Donec odio. Quisque volutpat mattis eros.