
For Sale
Guide Price | #REF 28976248
£775,000
22 Gilders, Sawbridgeworth, Hertfordshire, CM21 0EF
- 4 Bedrooms
- 1 Bathrooms
- 2 Receptions
#REF 28609763
Sawbridgeworth Road, Bishop’s Stortford
Little Long Bar is a four bedroom detached family home with far reaching views over countryside, just one mile from Sawbridgeworth’s mainline railway station, which has lines to both London Liverpool Street and Cambridge. Although enjoying a semi-rural location with views, the property is only a short drive to the newly opened junction 7a of the M11 leading to the surrounding areas and making commuting to London a dream.
There is also a useful detached outbuilding, which could convert to ancillary accommodation subject to planning, grounds of approximately ¾ of an acre. Sawbridgeworth’s excellent facilities are only a 5 minute car journey from the property which offers shops for your day to day needs, schools, restaurants, public houses. There is easy access to some fantastic walks along the river Stort which the property has far reaching views down to. There is also a gated entrance with plenty of parking. Gaston Green is a small hamlet close to the village of Little Hallingbury where there is a good community, school, church and public house. The Market town of Bishop’s Stortford is just a short drive away with multiple facilities. The outbuilding would ideally convert to an annexe subject to the relevant consents.
Spacious Entrance Hall
With oak herringbone flooring, carpeted stairs to first floor, large understairs recess.
Walk-in Boot Room/Boiler Cupboard
With coat hanging space, double radiator, doors to all rooms.
Downstairs Cloak/Shower Room
Modern glazed walk-in shower with wall mounted shower and handheld head, flush wc, vanity wash/hand basin, mono-bloc mixer tap, heated towel rail, complimentary tile surrounds and flooring, recess lighting.
Study/Office
10' 10" x 10' 8" (3.30m x 3.25m) a double aspect room with leaded light and double glazed windows overlooking the front and side gardens, single radiator, fitted carpet.
Dining Room
14' 10" x 12' 0" (4.52m x 3.66m) A double aspect room with double glazed French doors to rear, double glazed leaded light window to side, Victorian working fireplace with pretty tiled inset and raised hearth, single radiator, fitted carpet.
Kitchen/Breakfast Room
13' 8" x 12' 10" (4.17m x 3.91m) with a double glazed leaded light door and window to rear. Shaker style kitchen with base and eye level units, solid wood work surfaces, inset 1¼ bowl single drainer sink unit with mixer tap and spring headed shower, recess for dishwasher, Rangemaster cooker incorporating 2 ovens, grill, and a 5 ring induction hob with extractor hood over, space for American style fridge/freezer, designer radiator, recess and plumbing for a washer/dryer, breakfast bar area, ceramic tiled flooring.
Large Living Room
22' 10" x 23' 4" (6.96m x 7.11m) a beautiful room with a fully double glazed bay with leaded light windows, French doors leading on to the rear garden. This room enjoys a westerly aspect with some beautiful sunsets, it’s main feature is a cast iron log burner sunk into a brick fireplace with oak bresimar and raised quarry tiled hearth, fitted carpet
First Floor Landing
Double glazed leaded light window to front aspect, single radiator, fitted carpet, large walk-in airing cupboard with bespoke shelving, access to loft.
Bedroom 1
23' 10" x 16' 6" (7.26m x 5.03m)
A magnificent room with double opening glazed doors with fine views over the garden beyond leading to a large balcony which also give nice views over the garden. There is a window to front also giving views, radiators, fitted carpet.
(Agents note) This room is large enough to be divided into two rooms or to create an en-suite if required.
Bedroom 2
12' 4" x 17' 5" (3.76m x 5.31m) with double glazed windows to both front and rear, built in storage, single radiator, fitted carpet.
Bedroom 3
11' 8" x 9' 2" (3.56m x 2.79m)
with UPVC double glazed window to side, single radiator, fitted carpet.
Bedroom 4
9' 10" x 8' 4" (3.00m x 2.54m) with UPVC double glazed window to side, single radiator, fitted carpet.
Large Family Bathroom/Shower Room
With a designer free-standing footed bath with wall mounted mixer shower , vanity wash hand basin with mono bloc mixer taps, flush WC, corner shower cubicle with wall mounted shower and handheld head, designer heated towel rail, complimentary tiled surround and flooring, built-in storage, recess LED lighting.
Outside The Rear
The property sits on an overall plot of approximately 0.7 acres. There is access to the side of the property via the double opening doors from the living room. Here you’ll find a semi-circular raised paved patio area with brick hedges, this continues to the rear of the property where there is a patio with further outside entertaining areas, outside lighting, outside tap, access to side garden area. The entire garden is screened by mature hedging, views over countryside to rear, various shrub and herbaceous flower boarders, summer house with terrace and electric laid on, impressive kidney shaped coy pond with filters behind the summer house and pumps with a small meandering feature stream and bridge, tin hut housing sit on lawn mower with compost area beside an array of mature apple trees. The garden runs predominantly to the west of the property and is mainly laid to lawn.
The Front
To the front is a gravel driveway providing parking for numerous cars, access via 5 bar gate from the front.
Useful Detached Timber Workshop and Log Store
24' 11" x 11' 0" (7.59m x 3.35m)
with a pitched roof, double opening doors to side, power and light laid on.
(Agents Note) This building would be suitable for conversion to home office/ancillary accommodation subject to the relevant consents.
Why not speak to us about it? Our property experts can give you a hand with booking a viewing, making an offer or just talking about the details of the local area.
Find out the value of your property and learn how to unlock more with a free valuation from your local experts. Then get ready to sell.
Book a valuation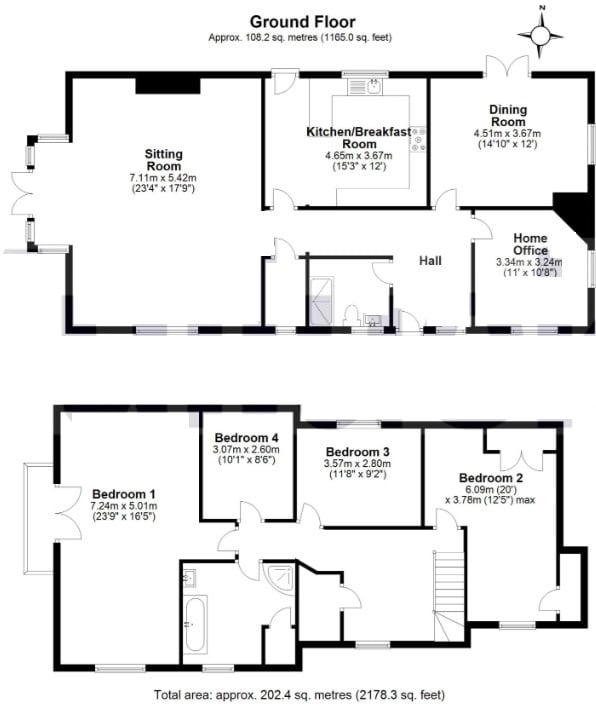
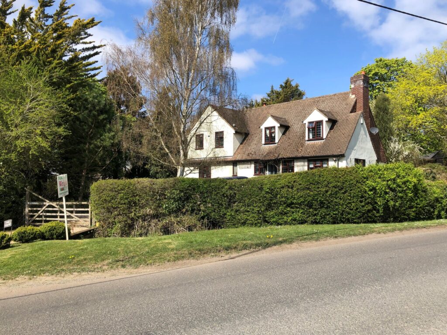
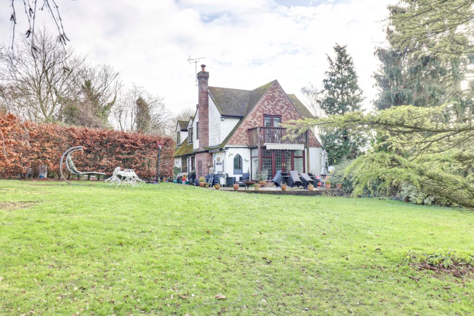
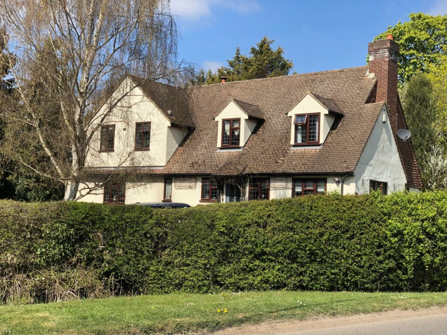
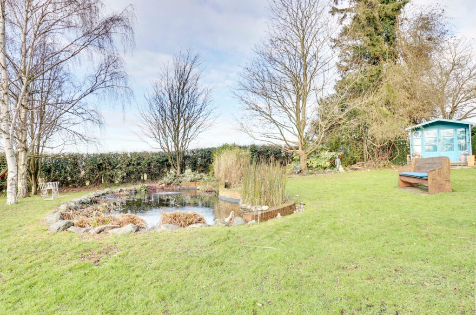
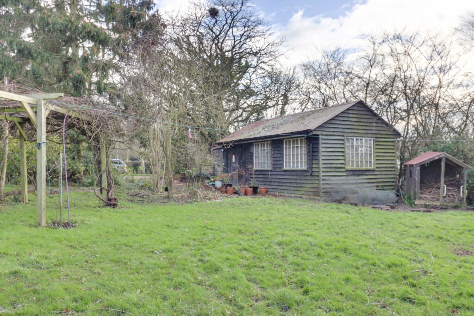
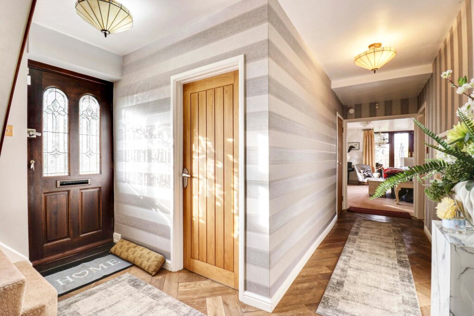
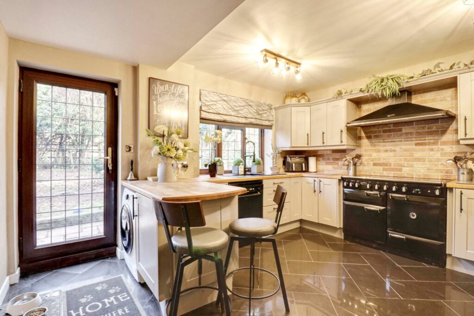
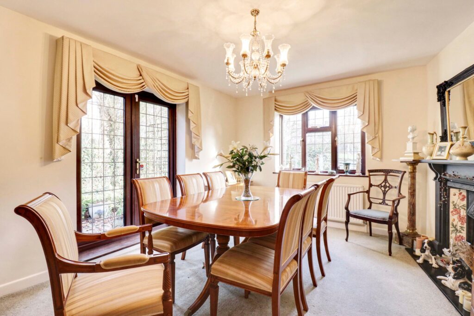
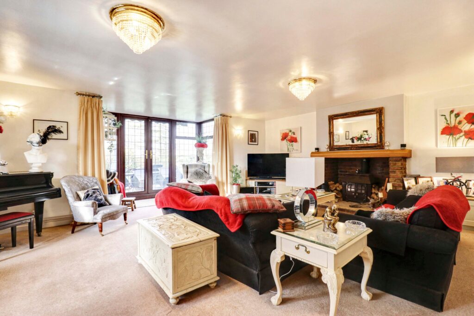
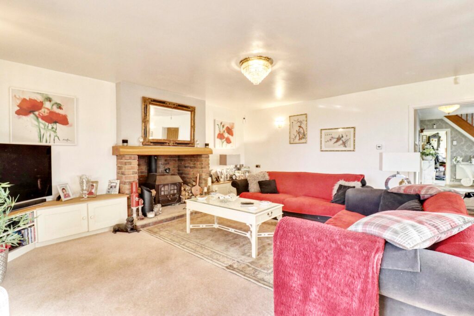
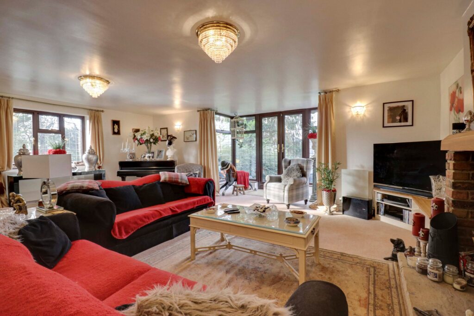
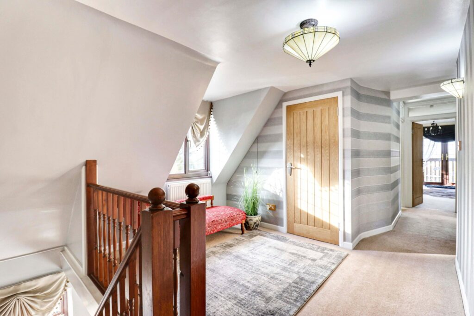
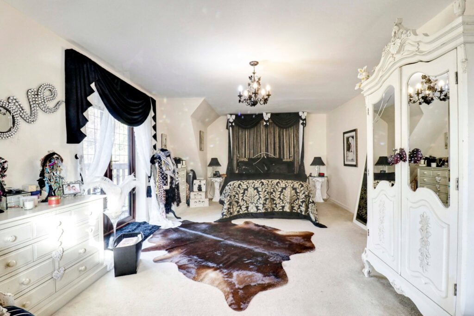
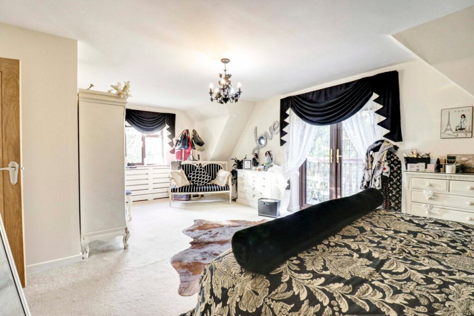
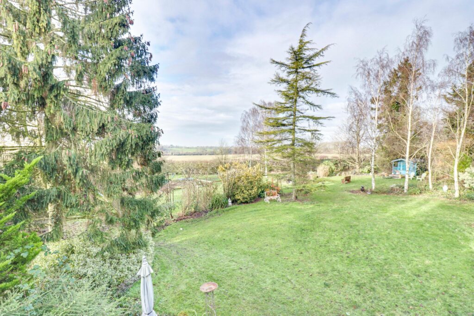
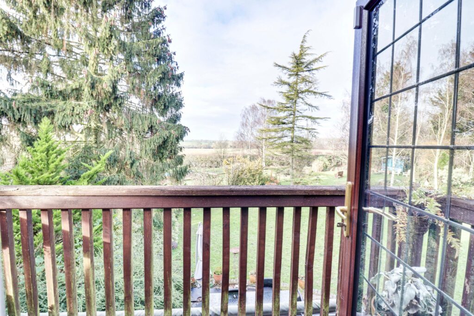
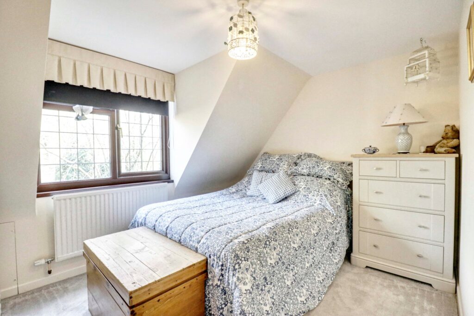
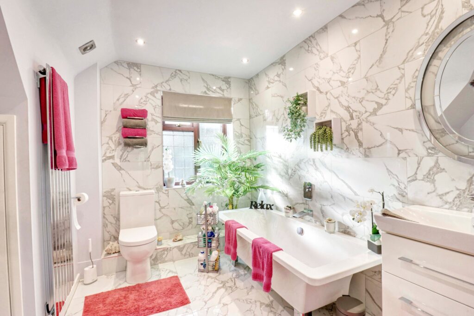
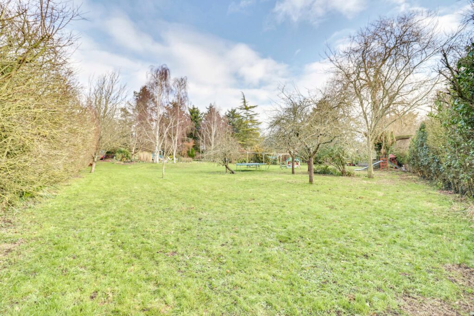
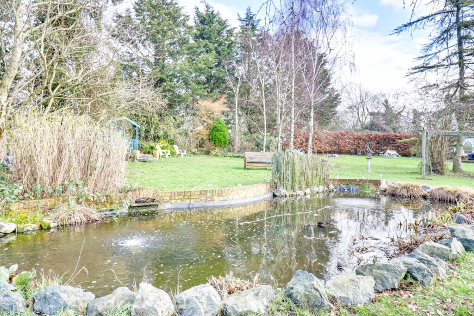
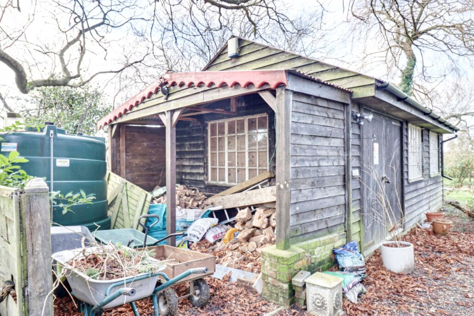
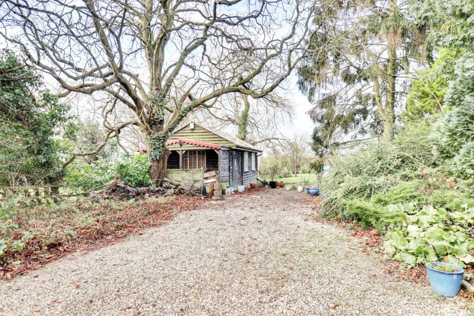
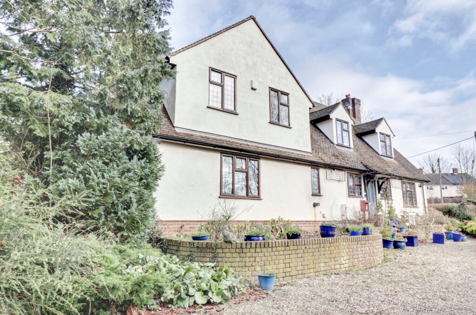
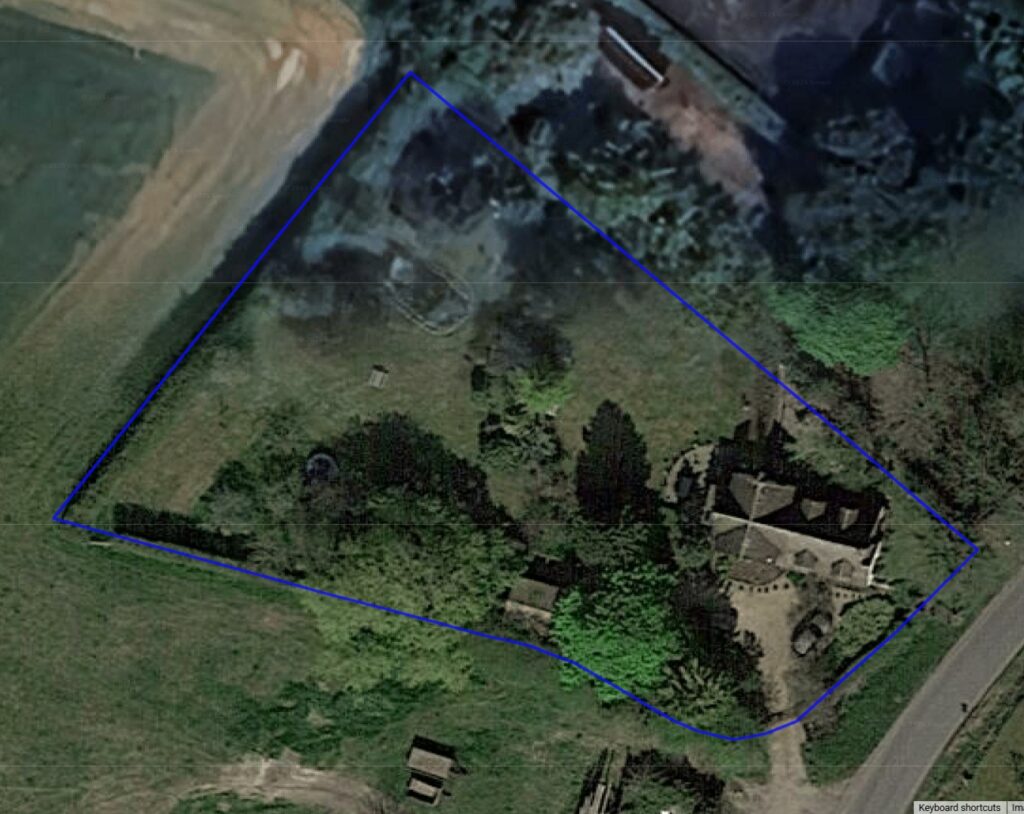
Lorem ipsum dolor sit amet, consectetuer adipiscing elit. Donec odio. Quisque volutpat mattis eros.
Lorem ipsum dolor sit amet, consectetuer adipiscing elit. Donec odio. Quisque volutpat mattis eros.
Lorem ipsum dolor sit amet, consectetuer adipiscing elit. Donec odio. Quisque volutpat mattis eros.