
For Sale
Guide Price | #REF 28976248
£775,000
22 Gilders, Sawbridgeworth, Hertfordshire, CM21 0EF
- 4 Bedrooms
- 1 Bathrooms
- 2 Receptions
#REF 28998349
Sawbridgeworth
Bluebell Cottage enjoys a country lane location whilst having the benefits of being walking distance of a local pub, village hall and green. The property is surrounded by beautiful countryside. This deceptively spacious four bedroom, three bath/shower room semi-detached home has a 120ft sunny south facing garden, garage and parking. The property offers versatile and flexible living accommodation and holds further potential for extension, subject to planning. There is a large lounge, dining room, conservatory, kitchen/breakfast room, utility, ground floor wc, large main bedroom with en-suite, four further bedrooms, additional en-suite to bedroom 2 and a luxury bathroom. Only by internal viewing will the stunning and well-maintained private south facing 120ft south facing garden, which is ideal for relaxation and outside entertaining be fully appreciated.
Slate Tiled Storm Porch
With a panelled door, leading to:
Large Entrance Hall
With a double glazed window to side, double radiator, carpeted stairs rising to the first floor, large useful understairs storage cupboard.
Downstairs Cloakroom
Comprising a flush wc with enclosed cistern and surface mounted flush, wall mounted wash hand basin, built-in alcove storage, large mirror, ceramic tiled flooring.
Living Room
18' 4" x 12' 0" (5.59m x 3.66m) with a UPVC double glazed bay window to front overlooking the pretty front garden, feature yellow stock brick open grate fireplace with a raised quarry tiled hearth and oak bressummer and surrounds, matching shelving adjacent, radiator, wall mounted light points, fitted carpet, double opening doors leading through into:
Dining Room
18' 4" x 9' 8" (5.59m x 2.95m) with a UPVC double glazed window to rear, double radiator, fitted carpet, sliding double glazed doors leading through into:
Conservatory
12' 10" x 9' 10" (3.91m x 3.00m) with UPVC double glazed French doors leading to the decked south facing entertaining area, ceramic tiled flooring.
Kitchen/Breakfast Room
22' 10"(max) x 7' 10" (6.96m x 2.39m) with two difference areas.
Kitchen Area
A bespoke painted kitchen with base and eye level units and a rolled edge work surface over, complementary tiled surrounds, 1¼ bowl single drainer sink unit with a mixer tap and fresh water tap, glazed display units, built-in double oven and grill, integrated fridge/freezer, UPVC double glazed bay window to front.
Breakfast Area
With a double radiator, space for a large table and chairs, built-in bench seat into a UPVC double glazed bay window to rear overlooking the whole of the garden with storage under, archway leading through into:
Utility Room
9' 0" x 7' 6" (2.74m x 2.29m) with a UPVC double glazed door and window to rear, double stainless steel circular bowl sink units with hand painted units beneath, work surface with plumbing beneath for washer, dryer and dishwasher, recessed lighting, painted timbers to ceiling, wooden effect flooring.
First Floor Part Galleried Landing
With access to a large loft space, LED lighting, fitted carpet.
Bedroom 1
19' 4" (narrowing to 15'0) x 15' 0" (5.89m x 4.57m) with UPVC double glazed windows to both front and rear, full range of built-in wardrobes with matching drawers and dressing table unit, two double radiators, fitted carpet, archway leading through into:
En-Suite Shower Room
Comprising a large walk-in shower cubicle with a wall mounted Aqualisa shower, LED lighting, quality tiled flooring and surrounds, double china bowl sink unit with a mixer tap above and wooden vanity unit beneath, flush wc, UPVC double glazed window to front, radiator, ceramic tiled flooring.
Bedroom 2
13' 10" x 10' 10" (4.22m x 3.30m) with a UPVC double glazed window to rear, two sets of built-in wardrobes with sliding doors, fitted carpet, archway leading through into:
En-Suite Shower Room
Comprising a corner shower cubicle with a wall mounted shower, pedestal wash hand basin with separate hot and cold taps, flush wc, mosaic tiled walls, ceramic tiled flooring, heated towel rail, double glazed window to rear.
Bedroom 3
13' 10" x 9' 2" (4.22m x 2.79m) with a double glazed window to rear, single radiator, built-in wardrobe with sliding doors, fitted carpet.
Bedroom 4
9' 10" x 9' 2" (3.00m x 2.79m) with a UPVC double glazed window to rear, double radiator, fitted carpet.
Luxury Family Bathroom
A beautiful family bathroom comprising a tile enclosed bath with mixer tap and telephone shower attachment, flush wc, pedestal wash hand basin, complementary tiled surrounds and flooring, double radiator, LED lighting, UPVC double glazed window to rear, airing cupboard.
Outside
The property enjoys a large, mainly south facing sunny rear garden which measures 120ft in length. Directly to the rear of the property is a decked entertaining area with a further raised seating area and a feature pond and rockery. The garden has been well thought about and is nicely planted. There is a pathway which leads to a gravelled area with further sun trap seating area with pergola over. A pergola walk through area with wrought iron gate and a gravel pathway leading to the main lawned garden area. The garden is fully enclosed by fencing and mature hedging. To the rear of the garden is large useful timber shed. To the side of the property is a gravel pathway which is accessed by two gates which also houses the oil storage tank. The property also has its own water treatment plant.
Large 'L' Shaped Garage
19' 4" x 16' 4" (5.89m x 4.98m) (narrowing to 10’0) with power and light laid on, two sets of double opening wooden doors to front, oil fired boiler, door to rear garden.
Agents Note
Directly adjacent to the property is a paddock of approximately 6 acres with stables and water laid on. This paddock may be available by separate negotiation as either a whole or part, if required. This is ideal for the equestrian enthusiast.
The Front
To the front of the property is a five bar gated entrance with gravel parking for 4 cars. The property also enjoys a nice picket fence with a cottage style garden to the front.
Local Authority
East Herts District Council
Band ‘D’
Why not speak to us about it? Our property experts can give you a hand with booking a viewing, making an offer or just talking about the details of the local area.
Find out the value of your property and learn how to unlock more with a free valuation from your local experts. Then get ready to sell.
Book a valuation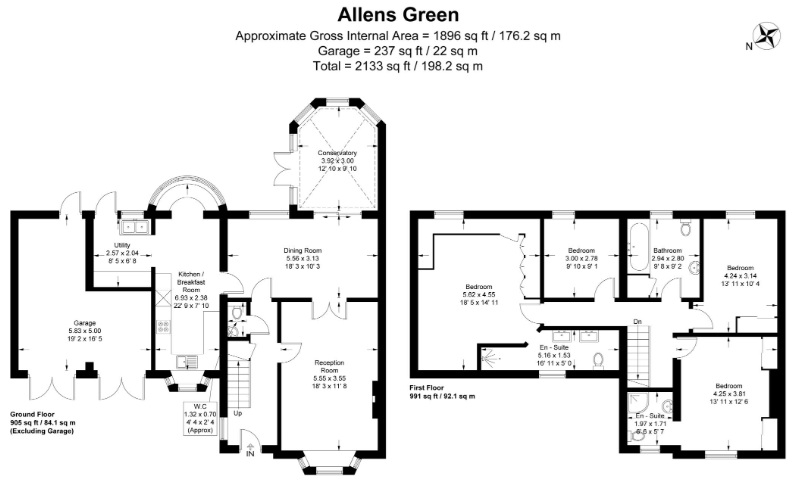
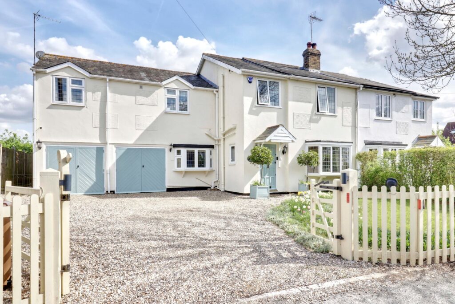
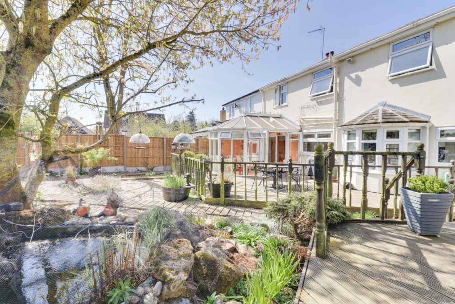
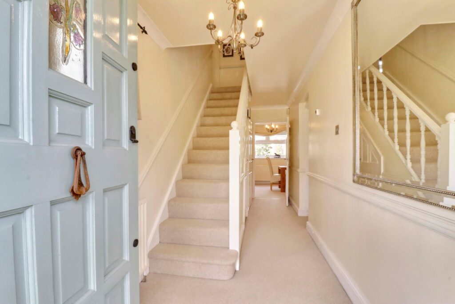
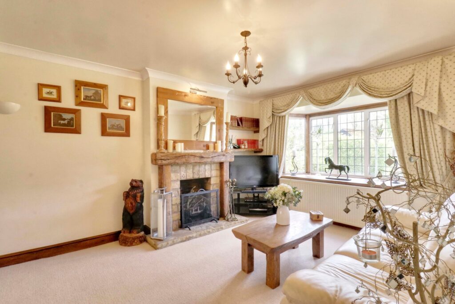
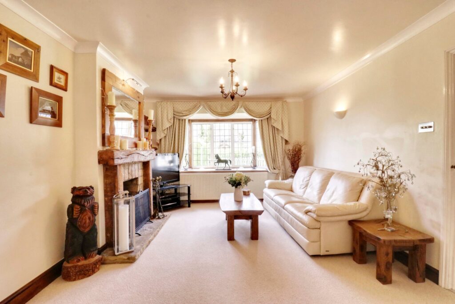
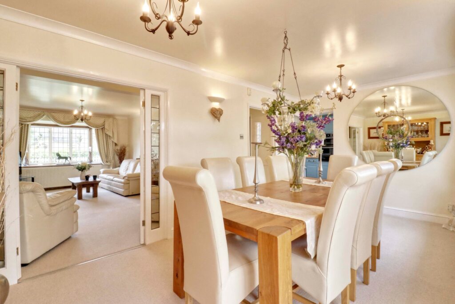
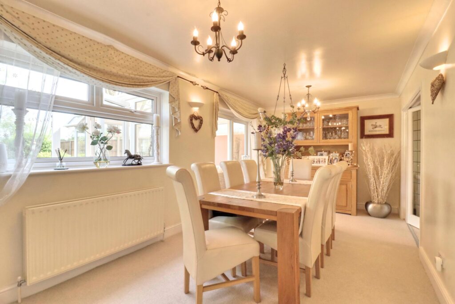
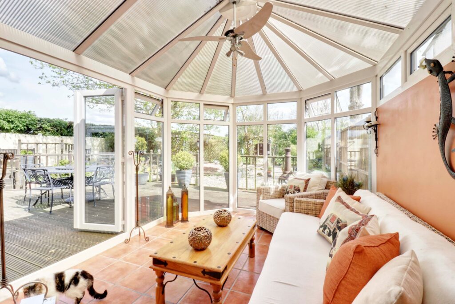
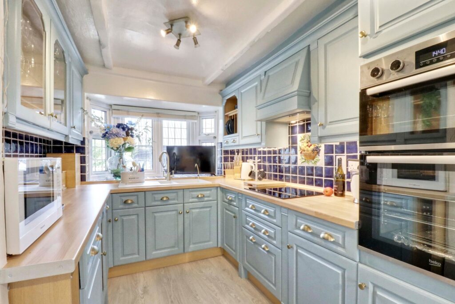
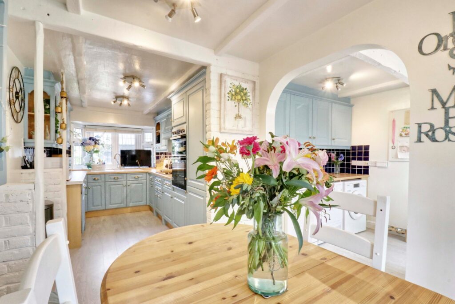
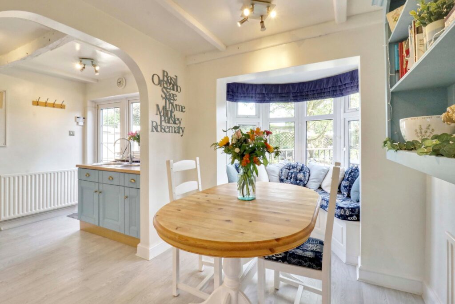
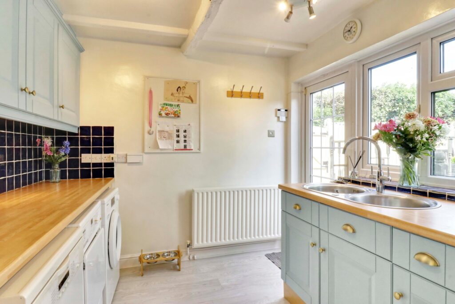
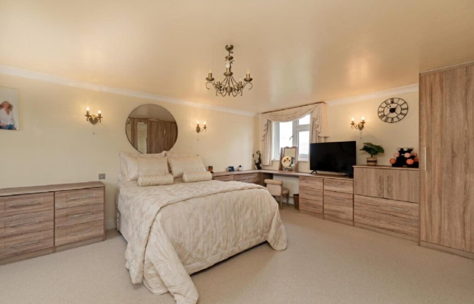
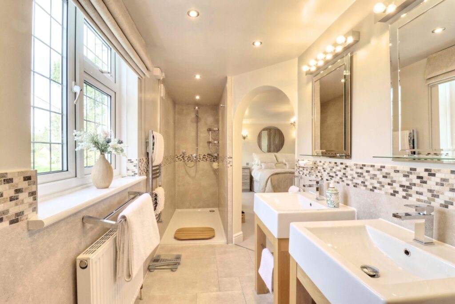
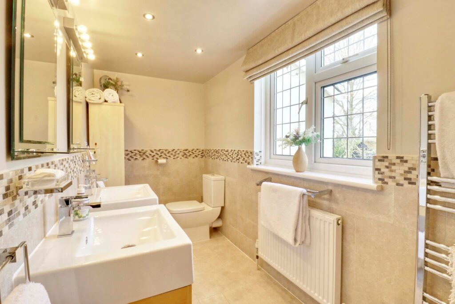
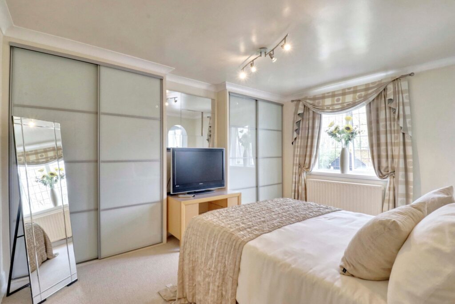
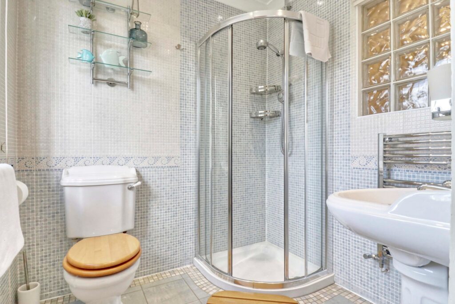
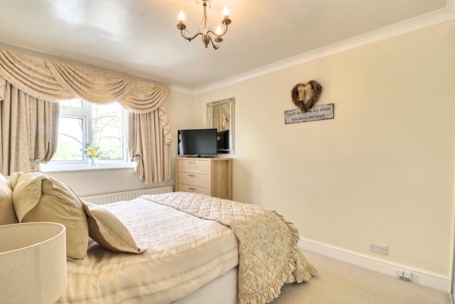
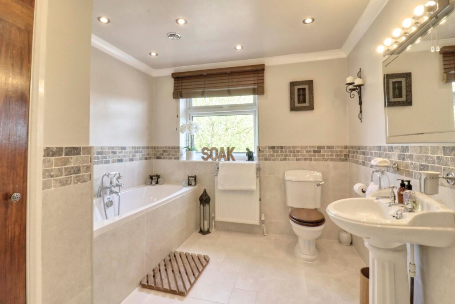
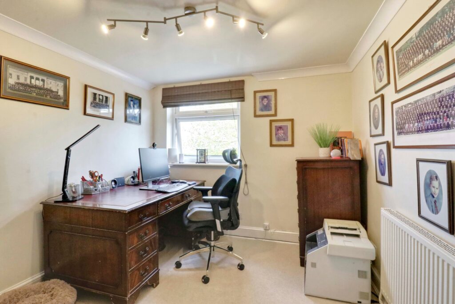
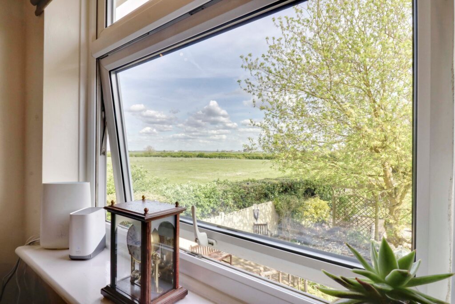
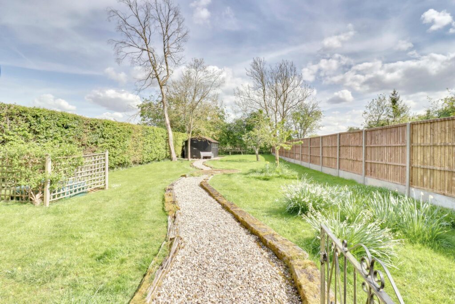
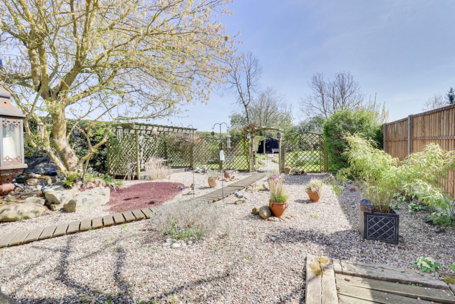

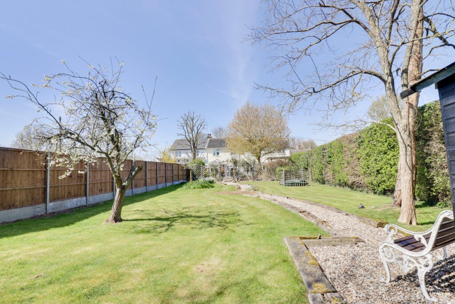
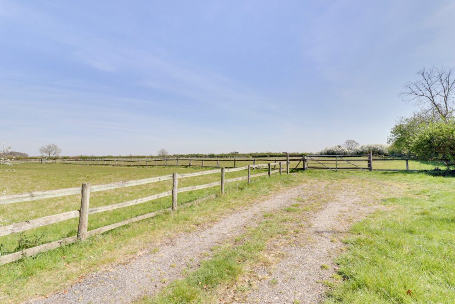
Lorem ipsum dolor sit amet, consectetuer adipiscing elit. Donec odio. Quisque volutpat mattis eros.
Lorem ipsum dolor sit amet, consectetuer adipiscing elit. Donec odio. Quisque volutpat mattis eros.
Lorem ipsum dolor sit amet, consectetuer adipiscing elit. Donec odio. Quisque volutpat mattis eros.