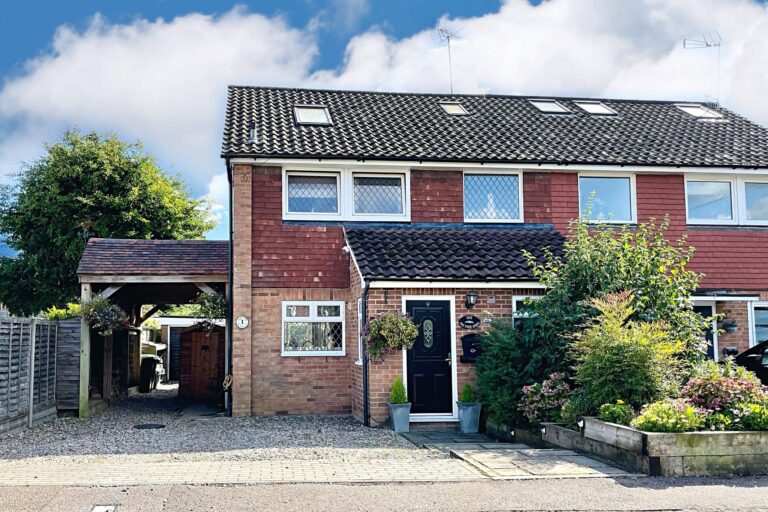
For Sale
#REF 28282440
£550,000
1 The Four Acres, Sawbridgeworth, Essex, CM21 9LJ
- 4 Bedrooms
- 3 Bathrooms
- 2 Receptions
#REF 27426901
Sappers Close, Sawbridgeworth
This imaginatively extended family home benefits from a good size family garden, a former garage converted into a ground floor reception room/fourth bedroom, parking to front, large ‘L’ shaped living room, separate dining room/conservatory, kitchen, downstairs w.c., family bath/shower room and a further en-suite shower room. The property has gas central heating and double glazed windows.
Front Door
Glazed door, leading to:
Quarry Tiled Entrance Hall
With coir matting, further glazed door leading into:
Inner Hallway
With quarry tiled flooring, single radiator, open plan through to kitchen area.
Kitchen
14' 10" x 10' 4" (4.52m x 3.15m) with a double glazed window to front, single bowl, single drainer sink unit, rolled edge work surfaces, high gloss base and eye level units, recess for gas cooker, recess for fridge/freezer, recess and plumbing for washer/dryer, breakfast bar area, integrated dishwasher, tiled walls and flooring.
Downstairs Cloakroom
Comprising a flush w.c., wall mounted wash hand basin with a monobloc mixer tap and complementary tiled surrounds, opaque window to side.
Large Living Room
18' 10" x 12' 0" (5.74m x 3.66m) (extending to 18’4) a beautiful ‘L’ shaped room with double glazed sliding patio doors to rear, carpeted turned staircase to first floor, under stairs recess, double radiator, exposed brick wall, feature fireplace, fitted carpets, two sets of folding doors leading to:
Dining Room/Conservatory
15' 4" x 8' 10" (4.67m x 2.69m) a brick and timber construction with sliding French doors to rear providing fine views over the garden, double radiator, exposed brick walls, opaque window to side, ceramic tiled flooring.
Bedroom 4/Study
17' 2" x 7' 8" (5.23m x 2.34m) with a double glazed window to front, radiator, fitted carpet.
First Floor Landing
With a double glazed window to side, access to loft, fitted carpet.
Bedroom 1
21' 4" x 10' 8" (6.50m x 3.25m) with a double glazed window to rear providing views over the garden, built-in double wardrobe, radiator, fitted carpet, door giving access to:
En-Suite Shower Room
Comprising a corner fitted shower cubicle with a wall mounted shower, flush w.c., pedestal wash hand basin, opaque double glazed window to rear, door to bedroom 3.
Bedroom 2
13' 2" x 12' 0" (4.01m x 3.66m) with a double glazed window to front, radiator, built-in wardrobe with mirror fronted doors, fitted carpet.
Bedroom 3
11' 0" x 6' 0" (3.35m x 1.83m) (widening to 9’5) with a bulk-head built-in desk and stepped storage area, door to en-suite, radiator, fitted carpet.
Family Bath/Shower Room
A large room with a sunken tile enclosed bath with wall mounted mixer tap and shower attachment, flush w.c., pedestal wash hand basin, corner shower cubicle with a wall mounted shower, fully tiled walls, mirror with lighting, ceramic tiled flooring, airing cupboard housing a Worcester gas boiler with shelving above.
Outside
The Rear
The property enjoys a sun trap south facing rear garden which is fully enclosed by fencing. The garden is mainly laid to lawn with a block paved patio and an arch topped gate giving side access.
The Front
To the front of the property there is a block paved driveway, a further lawned garden area and a gate giving access to the rear.
Local Authority
East Herts District Council
Band ‘E’
Why not speak to us about it? Our property experts can give you a hand with booking a viewing, making an offer or just talking about the details of the local area.
Find out the value of your property and learn how to unlock more with a free valuation from your local experts. Then get ready to sell.
Book a valuation








Lorem ipsum dolor sit amet, consectetuer adipiscing elit. Donec odio. Quisque volutpat mattis eros.
Lorem ipsum dolor sit amet, consectetuer adipiscing elit. Donec odio. Quisque volutpat mattis eros.
Lorem ipsum dolor sit amet, consectetuer adipiscing elit. Donec odio. Quisque volutpat mattis eros.