
For Sale
Guide Price | #REF 28976248
£775,000
22 Gilders, Sawbridgeworth, Hertfordshire, CM21 0EF
- 4 Bedrooms
- 1 Bathrooms
- 2 Receptions
#REF 28936390
Rowney Gardens, Sawbridgeworth
A detached four bedroom family home on a large plot with a 118ft west facing rear garden, large garage and in a much sought after family location with room to extend, subject to planning. This family home has a large entrance hall, downstairs cloakroom, snug/dining room, good size living room, kitchen/breakfast room, large garage with utility area and a ground floor playroom with a shower room. There are four bedrooms to the first floor and a family bath/shower room. Outside is an extensive “in and out” gravel driveway, leading to the larger than average garage.
Covered Entrance
With a hardwood front door, leaded light viewing window, leading through into:
Large Spacious Entrance Hall
With Karndean wooden effect flooring, leaded light window to side, built-in storage, turned carpeted staircase rising to the first floor with a useful understairs cupboard, double radiator.
Downstairs Cloakroom
Comprising a flush WC, vanity wash hand basin, radiator, tiled walls, Karndean flooring.
Snug/Dining Room
12' 0" x 11' 0" (3.66m x 3.35m) with leaded light windows to two aspects, feature red brick fireplace with a gas coal effect fire, radiator, fitted carpet.
Large Living Room
27' 4" x 11' 10" (8.33m x 3.61m) a beautiful room with a double aspect, the rear window giving fine views over the garden, three double radiators, feature gas coal effect fire with a carved wooden surround and mantle and a raised marble hearth, ceiling beams, two leaded light windows to side, fitted carpet.
Kitchen/Breakfast Room
15' 6" x 9' 10" (4.72m x 3.00m) with a window to rear looking directly over the garden, 1¼ bowl single drainer stainless steel Franke sink unit with a mixer tap above, Bosch built-in oven with a four gas ring Brittania hob over and extractor hood above, matching base and eye level units with an edged work surface over and complementary tiled surrounds, space for a table and chairs, useful dresser unit, plumbing for dishwasher, integrated fridge and freezer, recessed lighting, vinyl tiled flooring, door leading through into:
Rear Lobby
With a door to garage.
Playroom
11' 10" x 10' 11" (3.61m x 3.33m) with a door to side, window to rear overlooking the garden, radiator, wooden effect flooring. A really useful room for young children.
Downstairs Shower Room
Comprising a flush w.c., wall mounted wash hand basin, fully tiled walls and flooring, heated towel rail, large walk-in shower with a glazed screen and thermostatically controlled shower with a ceiling mounted head.
First Floor Landing
With a large leaded light window to side, fitted carpet.
Bedroom 1
20' 4" (into recess) x 12' 0" (6.20m x 3.66m) a well lit room with leaded light windows to three aspects, the rear one giving fine views over the garden, built-in eaves storage, range of built-in wardrobes.
Bedroom 2
12' 6" x 11' 2" (3.81m x 3.40m) with a leaded light window to front, double radiator, built-in wardrobes, fitted carpet.
Bedroom 3 (currently used as an office)
11' 2" x 7' 6" (3.40m x 2.29m) with a leaded light window to rear giving fine views over the garden, fitted carpet.
Bedroom 4
11' 2" x 7' 8" (3.40m x 2.34m) with leaded light windows to two aspects, range of built-in cupboards and desk unit, fitted carpet.
Family Bathroom
Comprising a corner bath with a mixer tap and hand held shower attachment, Duravit flush WC, Duravit pedestal wash hand basin with a monobloc mixer tap, heated towel rail, window to side, airing cupboard.
Outside
The Rear
The whole of Rowney Gardens enjoy large west facing gardens. 5 Rowney Gardens measures approximately 118ft in length. Directly to the rear of the property is a large paved patio area, ideal for outside entertaining and barbecuing. There are rendered retaining walls and a pergola with a mature grapevine. From the patio, the garden is mainly laid to lawn with various well sculptured shrub, herbaceous and flower borders. The garden is fully fenced and towards the middle of the garden is a former pond. The garden also benefits from a greenhouse, outside lighting, cold water tap and a pathway which leads to:
The Front
The front of the property enjoys an extensive “in and out” gravel driveway providing parking for several vehicles. There are well laid out shrub, herbaceous and lawned garden areas. The front has nicely screened hedging and benefits from a carriage lamp.
Larger than Average Garage
28' 9" x 12' 6" (8.76m x 3.81m) with an electronic up and over door, power and light laid on, generous ceiling height, space for a washer/dryer and fridge/freezer, wall mounted gas boiler.
Why not speak to us about it? Our property experts can give you a hand with booking a viewing, making an offer or just talking about the details of the local area.
Find out the value of your property and learn how to unlock more with a free valuation from your local experts. Then get ready to sell.
Book a valuation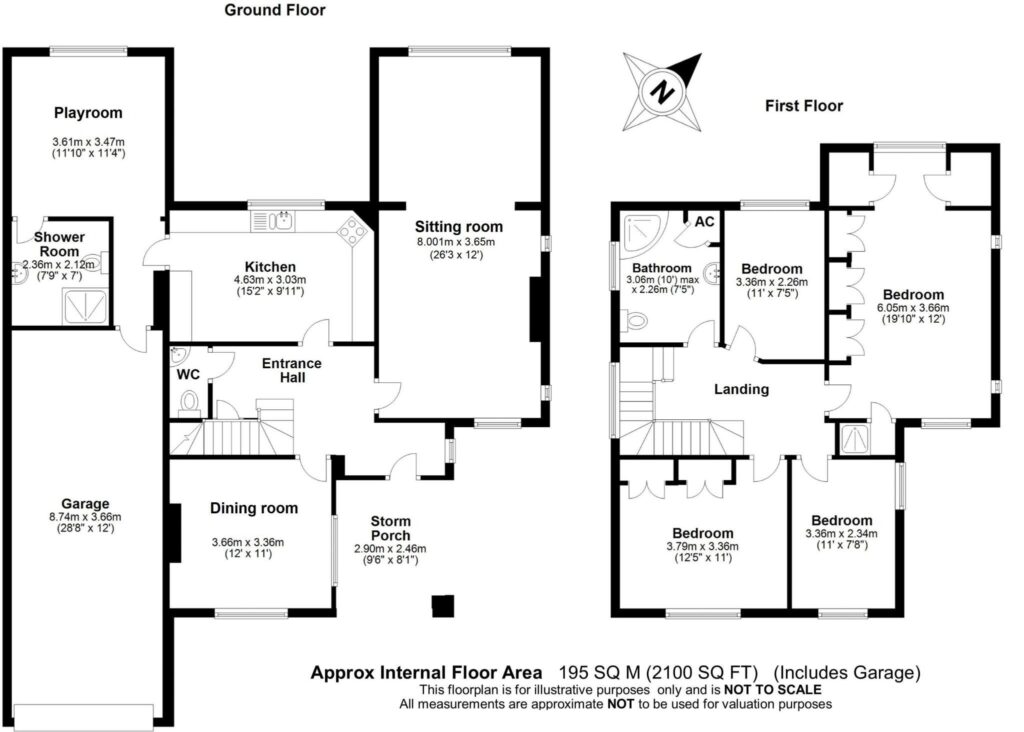
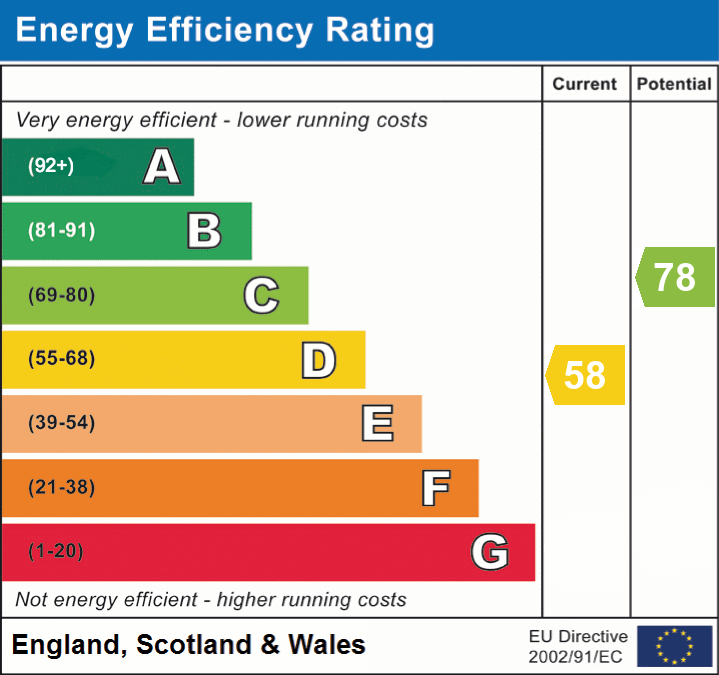
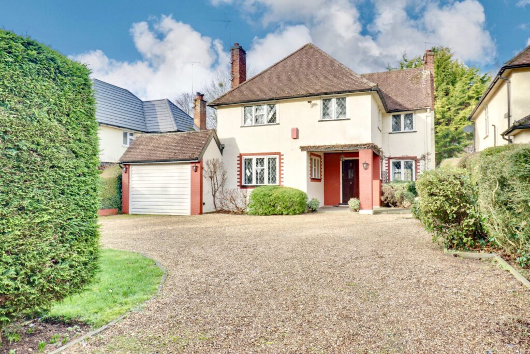
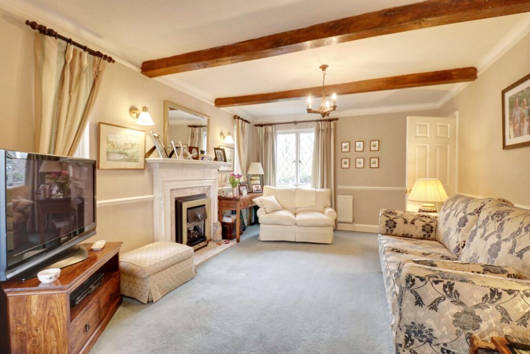
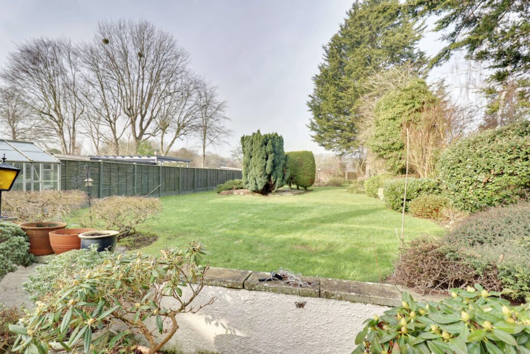
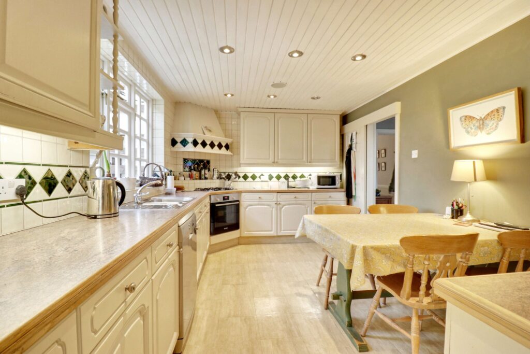
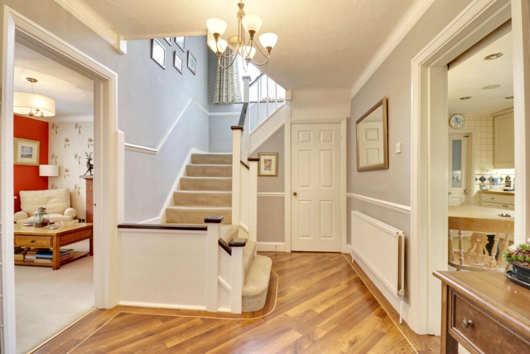
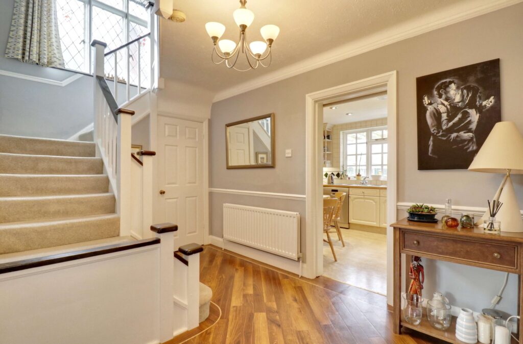
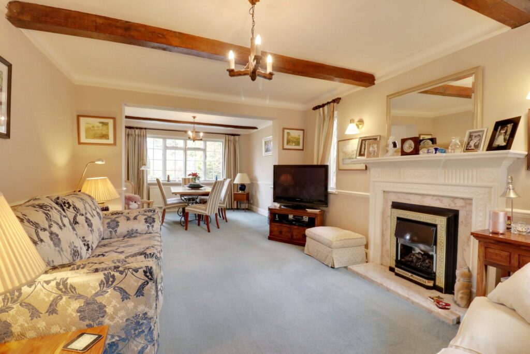
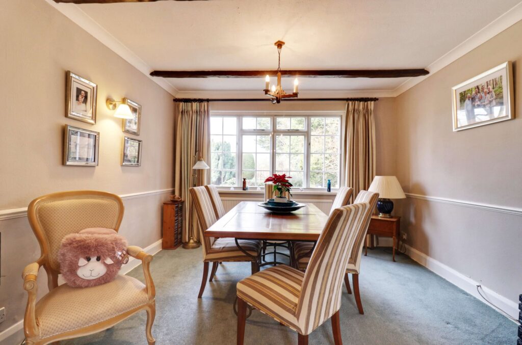
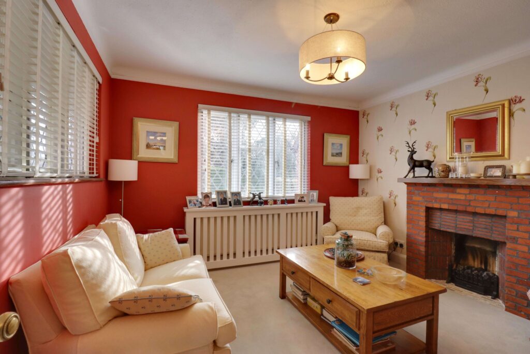
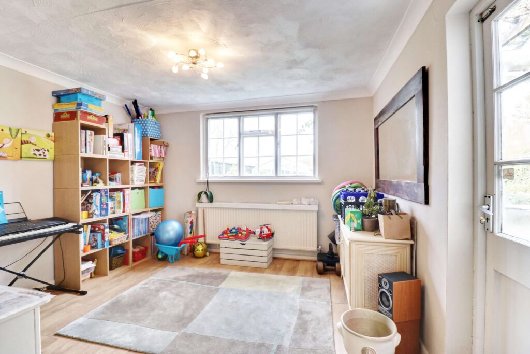
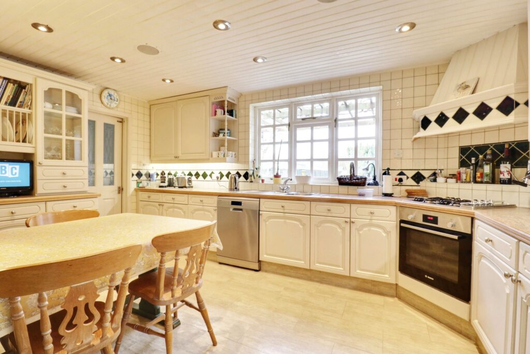
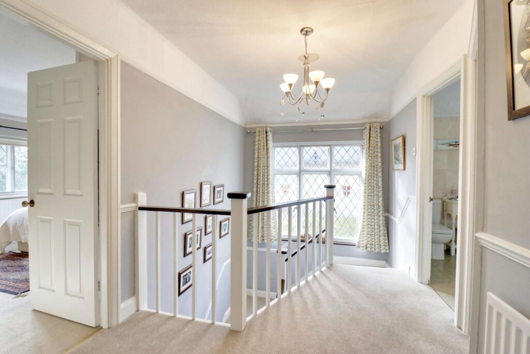
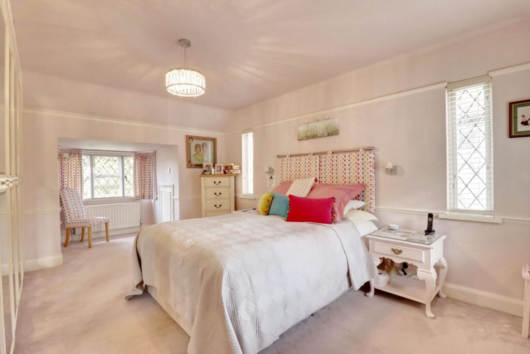
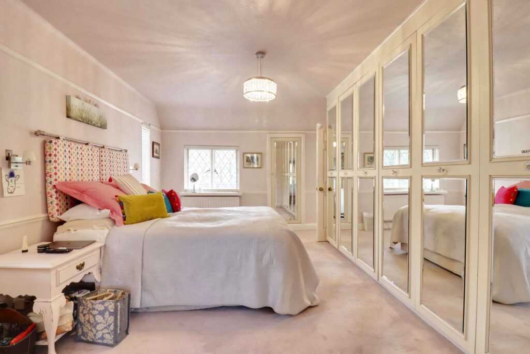
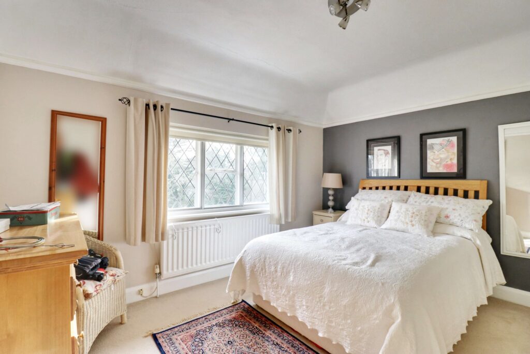
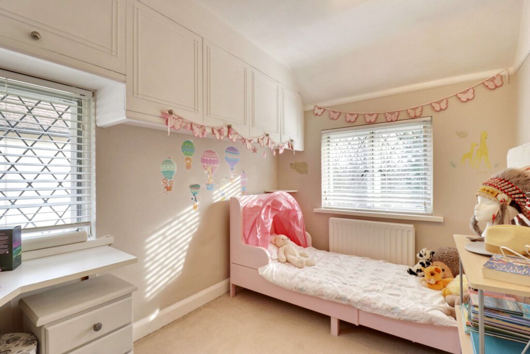
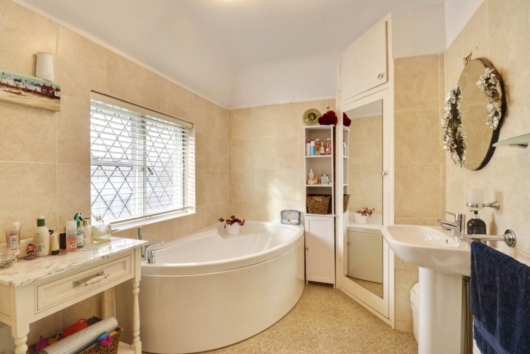
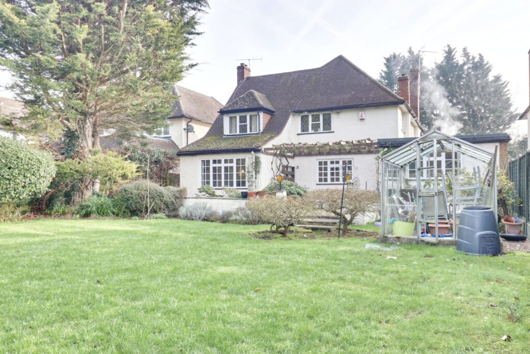
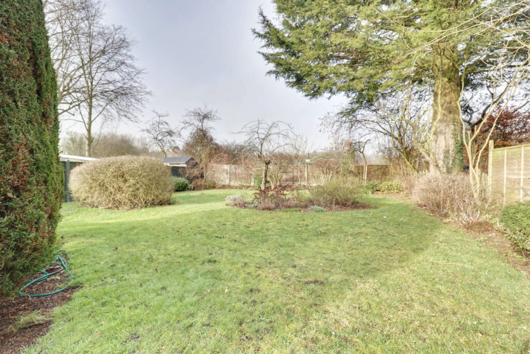
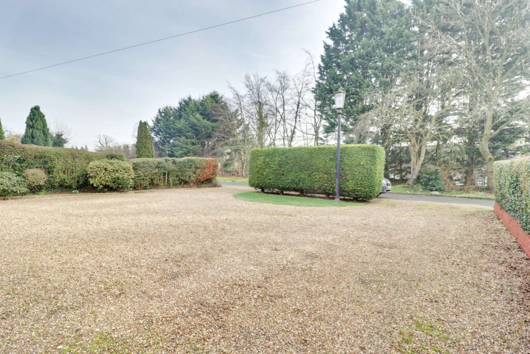
Lorem ipsum dolor sit amet, consectetuer adipiscing elit. Donec odio. Quisque volutpat mattis eros.
Lorem ipsum dolor sit amet, consectetuer adipiscing elit. Donec odio. Quisque volutpat mattis eros.
Lorem ipsum dolor sit amet, consectetuer adipiscing elit. Donec odio. Quisque volutpat mattis eros.