
For Sale
Guide Price | #REF 28976248
£775,000
22 Gilders, Sawbridgeworth, Hertfordshire, CM21 0EF
- 4 Bedrooms
- 1 Bathrooms
- 2 Receptions
#REF 28887101
Rowney Gardens, Sawbridgeworth
A delightful four bedroom detached family home in this ever popular road and situated opposite Pishiobury Park. The property has a large south west facing garden, generous entrance hall, living room, dining room, kitchen/breakfast room, utility room, four bedrooms, small en-suite and a family bathroom. Outside there is also a good size garage. Offered chain free and only by internal viewing will the property be fully appreciated.
Front Door
UPVC leaded light doors with glazed panels beside, leading through into:
Large Entrance Porch
8' 4" x 8' 0" (2.54m x 2.44m) with a further UPVC glazed leaded light window to side, quarry tiled flooring, panelled wooden door with leaded light coloured inserts, leading to:
Entrance Hall
With solid oak flooring, carpeted turned staircase rising to the first floor with a large useful understairs storage cupboard, radiator, cloaks storage with a leaded light window.
Downstairs WC
Comprising a flush WC, wall mounted wash hand basin, complementary tiled surrounds, heated towel rail, ceramic tiled flooring.
Good Size Living Room
25' 2" x 15' 4" (7.67m x 4.67m) a bright room with UPVC double glazed sliding door to rear, double glazed French doors to side, double glazed windows to two further elevations, feature raised fireplace, timbers to ceiling, two radiators, fitted carpet. An excellent room for entertaining.
Dining Room
14' 0" x 10' 10" (4.27m x 3.30m) with a double glazed window to front, double glazed window to side, single radiator, fitted carpet.
Kitchen/Breakfast Room
15' 2" x 9' 10" (4.62m x 3.00m) enjoying nice views over the garden via UPVC double glazed windows to rear. The kitchen comprises matching base and eye level units with a rolled edge worktop over and complementary tiled surrounds, four ring Neff stainless steel hob with an extractor hood over, built-in Neff double oven and grill, 1¼ bowl single drainer sink unit with a mixer tap above, recess for dishwasher, cupboard housing gas boiler, radiator, recessed lighting, exposed timbers, space for a table and chairs, ceramic tiled flooring, panelled glazed door leading through into:
Utility Room
9' 0" x 8' 8" (2.74m x 2.64m) with a stable door to rear, base level unit with a single bowl, single drainer stainless steel sink unit with mixer tap, plenty of room for fridge, freezer, washer and dryer, leaded light window to rear, ceramic tiled flooring.
Bright First Floor Landing
With a gable end UPVC leaded light window to side with coloured inserts, airing cupboard, fitted carpet.
Bedroom 1
15' 4" x 11' 10" (4.67m x 3.61m) a bright room with UPVC double glazed windows to three aspects, radiator, range of built-in wardrobes, fitted carpet, archway leading through to:
En-Suite Shower Room
Comprising a shower with a glazed screen and wall mounted Aqualisa shower, wall mounted wash hand basin, heated towel rail, ceramic tiled flooring.
Bedroom 2
12' 0" x 11' 0" (3.66m x 3.35m) with a UPVC double glazed leaded light window to front, radiator, fitted carpet.
Bedroom 3
11' 2" x 10' 2" (3.40m x 3.10m) with UPVC double glazed leaded light windows on two aspects, range of wardrobes, fitted carpet.
Bedroom 4
12' 6" x 7' 6" (3.81m x 2.29m) with a UPVC double glazed window to rear giving fine views over the garden, access to loft space, fitted carpet.
Family Bathroom
Comprising a panel enclosed bath with a mixer tap, wall mounted Mira shower and a glazed screen, vanity wash hand basin with an inset Ideal Standard sink with a monobloc mixer tap, bidet, flush WC, UPVC leaded light windows to two aspects, radiator, recessed lighting, tile effect flooring.
Outside
The Rear
Rowney Gardens houses have particularly nice south west facing gardens and they all have plenty of room for further extension/improvement. Just a little look along the road from Google Earth will show you the different types of extensions that are possible. To the rear of the property is a gravel entertaining area leading to a raised patio with brick retaining walls. There is also outside lighting and power. There are gated pathways to both sides of the property, leading to the front. The rear garden is stunning and nicely enclosed by mature hedging and fencing. To the middle of the garden is an Arbour with various shrub and flower planting. There is a timber garden shed (to remain) and towards the end of the garden is a wooden gazebo with a pitched roof and Indian sandstone patio area, ideal for catching the evening sunsets. The garden measures approximately 130ft in length by 45ft in width.
The Front
The front of the property has a gravel driveway providing parking for 4 cars. The rest of the garden is mainly laid to lawn with various shrub, herbaceous and flower borders, which could easily be used for additional parking, if required.
Single Garage
22' 0" x 9' 6" (6.71m x 2.90m) with double opening doors, power and light laid on, cold water tap.
Local Authority
East Herts District Council
Band ‘G’
Why not speak to us about it? Our property experts can give you a hand with booking a viewing, making an offer or just talking about the details of the local area.
Find out the value of your property and learn how to unlock more with a free valuation from your local experts. Then get ready to sell.
Book a valuation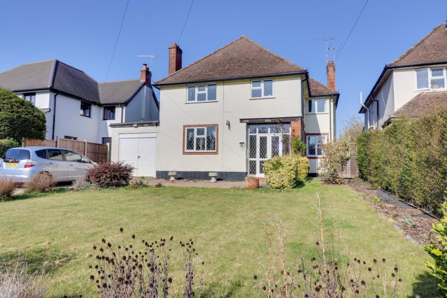
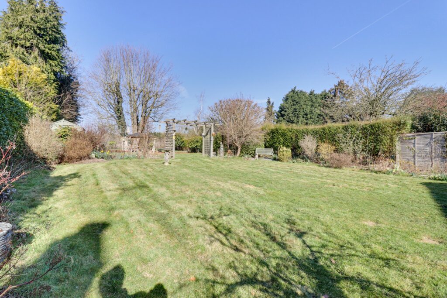
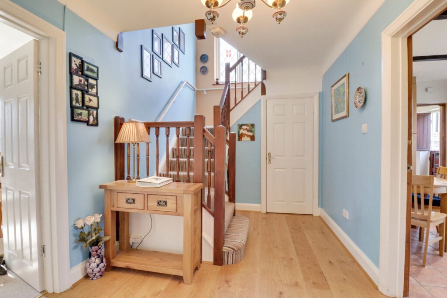
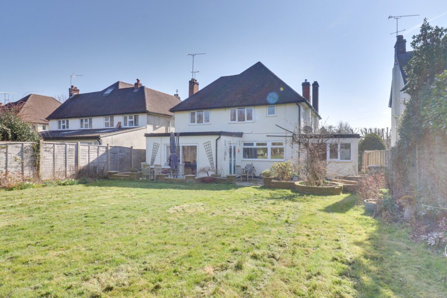
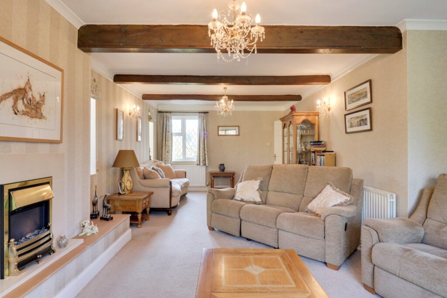
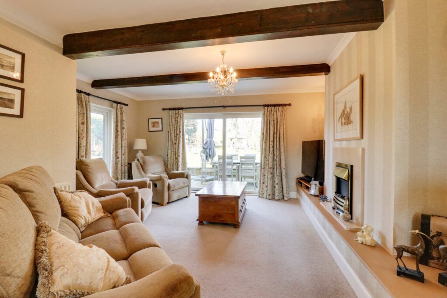
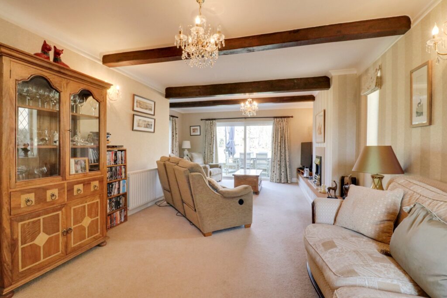
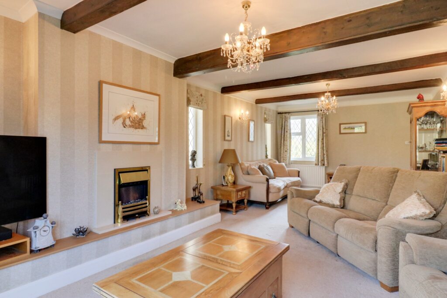
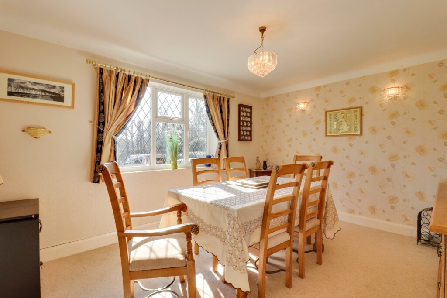
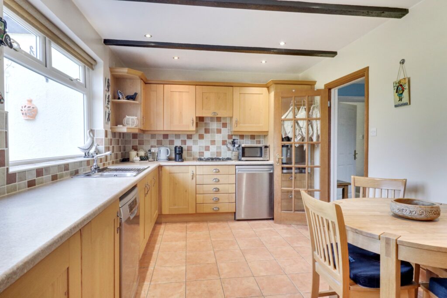
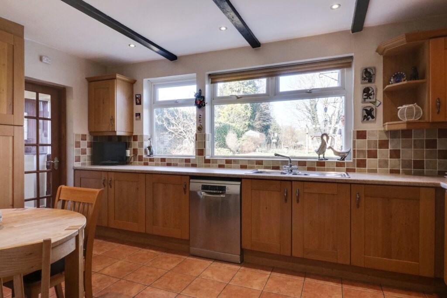
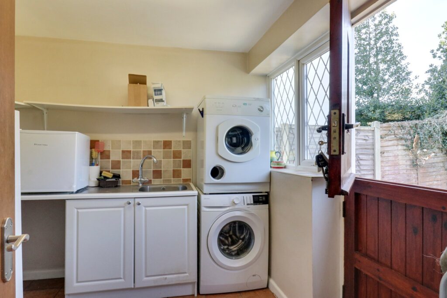
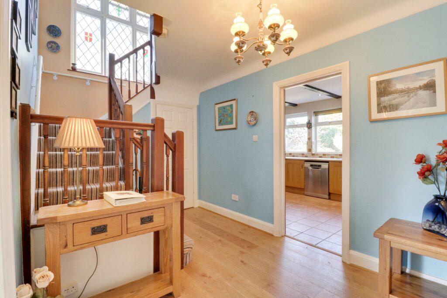
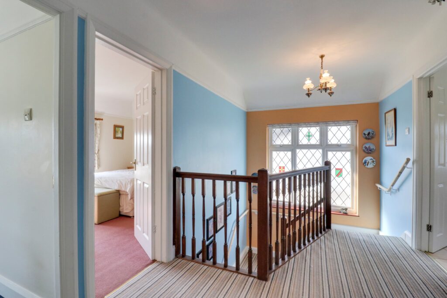
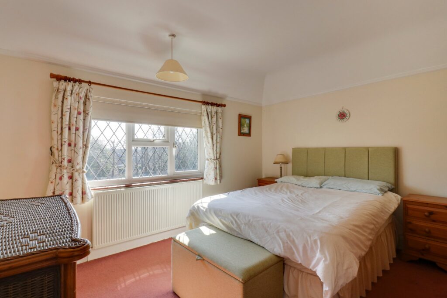
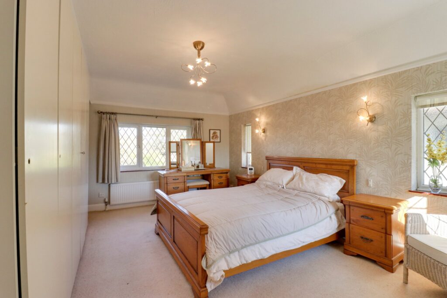
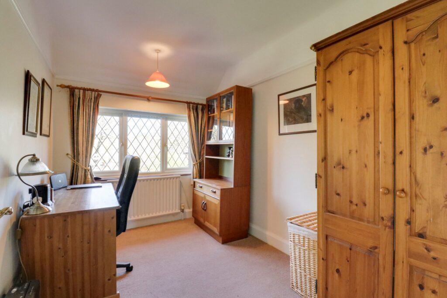
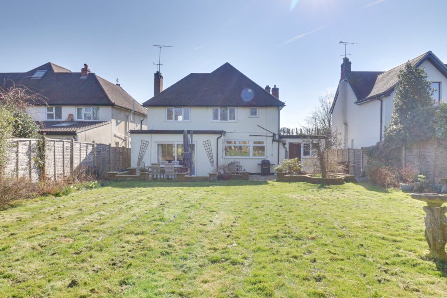
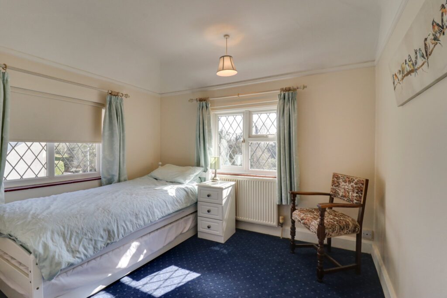
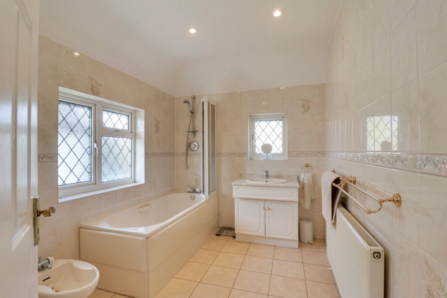
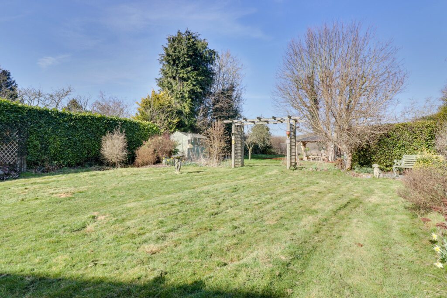
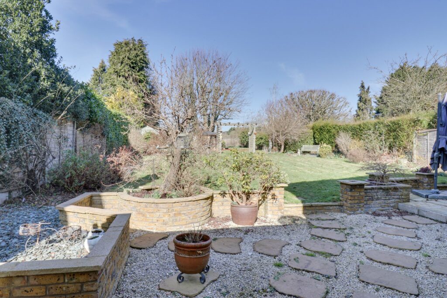
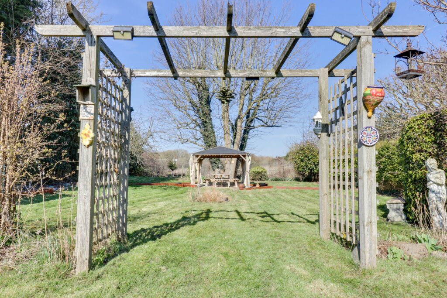
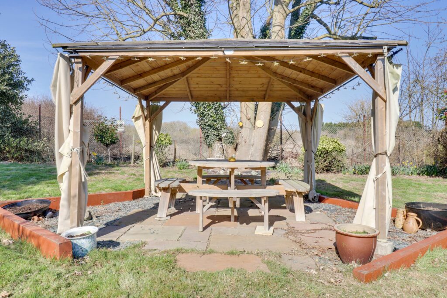
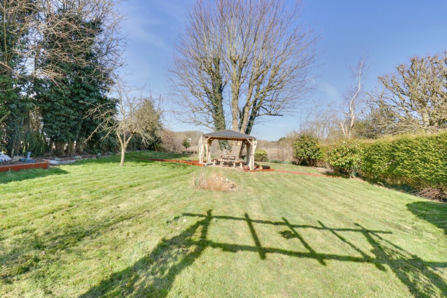
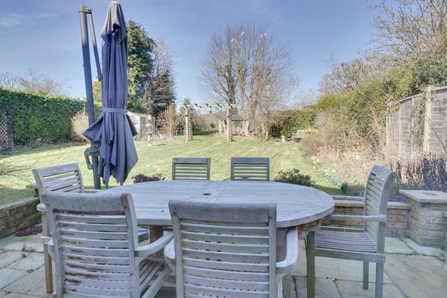
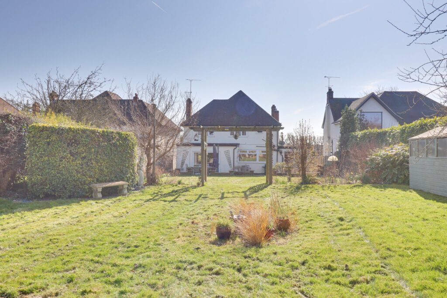
Lorem ipsum dolor sit amet, consectetuer adipiscing elit. Donec odio. Quisque volutpat mattis eros.
Lorem ipsum dolor sit amet, consectetuer adipiscing elit. Donec odio. Quisque volutpat mattis eros.
Lorem ipsum dolor sit amet, consectetuer adipiscing elit. Donec odio. Quisque volutpat mattis eros.