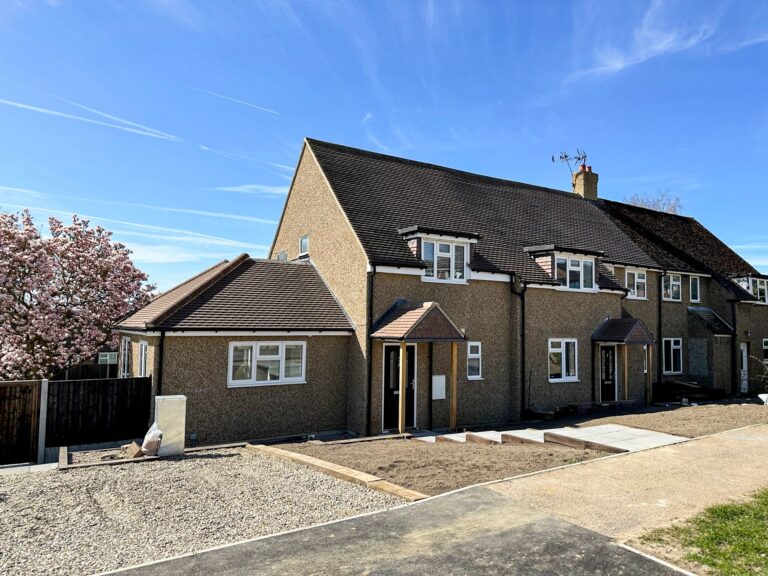
For Sale
#REF 28898453
£429,950
7a Roseley Cottages, Eastwick, Harlow, Hertfordshire, CM20 2QU
- 2 Bedrooms
- 1 Bathrooms
- 1 Receptions
#REF 28596627
Reynolds Drive, Bishop’s Stortford
A two bedroom, two bathroom modern semi-detached home with a with a private driveway providing parking for two cars and a detached single garage situated in the quiet turning of Reynolds Avenue in Stortford Fields. The property is within an easy walk of the sought after new Avanti schools as well as other facilities including Tesco supermarket, Bishop’s Stortford Rugby Club, squash Club, cricket and Tennis clubs. Bishop’s Stortford town centre is also within walking distance and benefits from a wide variety of shops, schools, restaurants, cafes, public houses and a mainline train station serving London Liverpool Street and Cambridge.
As previously mentioned, 40 Reynolds Avenue is a semi-detached home which is extremely well-presented throughout with modern fixtures and fittings. The accommodation comprises of a good size living room, contemporary kitchen/breakfast room, downstairs WC, two good size bedrooms, fitted wardrobes to one bedroom and a modern en-suite shower room to the other and a luxury family bathroom. Outside there is an enclosed rear garden, larger than average single garage with power and light laid on and a driveway providing parking for 2-3 vehicles.
Entrance Hall
UPVC multi-locking front door giving access through to:
With a carpeted staircase rising to the first floor, wall mounted radiator, low voltage downlighting, Amtico wooden effect flooring, door giving access to downstairs w.c., door to lounge.
Downstairs WC
Comprising a flush w.c., pedestal wash hand basin, wall mounted heated towel rail, opaque double glazed window to front, electric fuse box, Amtico wooden effect flooring, low voltage downlighting.
Living Room
15' 0" x 9' 4" (4.57m x 2.84m)
with a double glazed window to front, wall mounted radiator, door giving access to an understairs storage cupboard, tv aerial point, telephone point, Amtico wooden effect flooring, door through to:
Kitchen/Breakfast Room
12' 8" x 8' 2" (3.86m x 2.49m)
comprising an integrated electric hob and oven, space for fridge/freezer, space for dishwasher, space for washing machine, stainless steel sink with mixer tap above with removable head, cupboard housing gas boiler supplying domestic hot water and heating, wall mounted radiator, low voltage downlighting, double glazed, double opening doors giving access and views over the rear garden.
First Floor Landing
With a hatch giving access to loft, fitted carpet.
Bedroom 1
10' 8" x 8' 6" (3.25m x 2.59m)
with two double glazed windows to front, wall mounted radiator, series of built-in wardrobes, further built-in cupboard over the staircase with hanging rail, fitted carpet.
Bedroom 2
9' 8" x 8' 2" (2.95m x 2.49m) with a double glazed window to rear, tv aerial point, double panelled radiator, fitted carpet, door giving access through to:
Ensuite Shower
Main Bathroom
Comprising a panel enclosed bath with a mixer tap and pop-up waste, button flush WC, pedestal wash hand basin with a monobloc tap, wall mounted heated towel rail, opaque double glazed window to rear, shaver socket, extractor fan, low voltage downlighting, vinyl flooring.
The Rear Garden
Directly to the rear of the property is a patio area while the rest of the garden is mainly laid to lawn and enclosed by fencing on all side. There is gate giving access to the driveway and garage.
Detached Single Garage
A longer than average single garage with an up and over door, power and light laid on, double glazed UPVC door giving side access.
The Front
To the front of the property there is electric power points and a small front garden, which is mainly laid to lawn with a pathway leading to the front door. A driveway sits to the side of the property providing off-street parking for 2-3 vehicles.
Local Authority
East Herts District Council
Band ‘D’
Viewing:
Strictly by appointment with WRIGHT & CO
Why not speak to us about it? Our property experts can give you a hand with booking a viewing, making an offer or just talking about the details of the local area.
Find out the value of your property and learn how to unlock more with a free valuation from your local experts. Then get ready to sell.
Book a valuation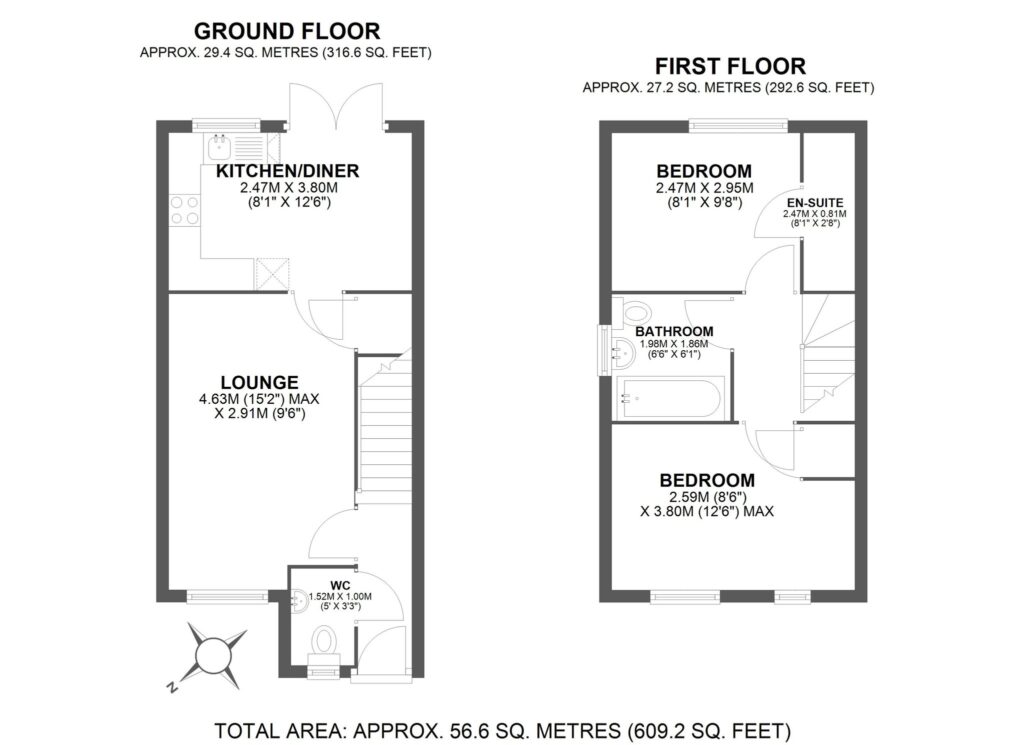
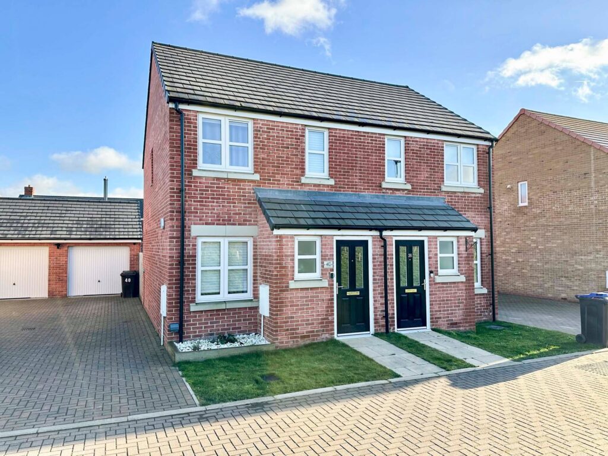
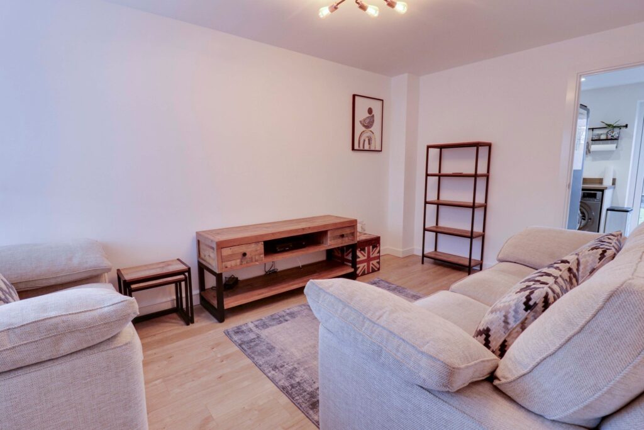
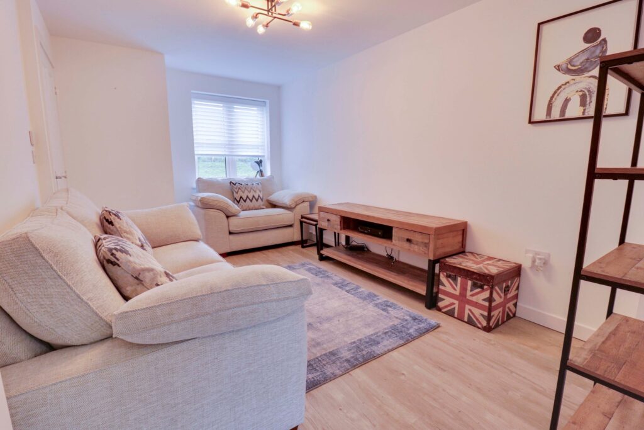
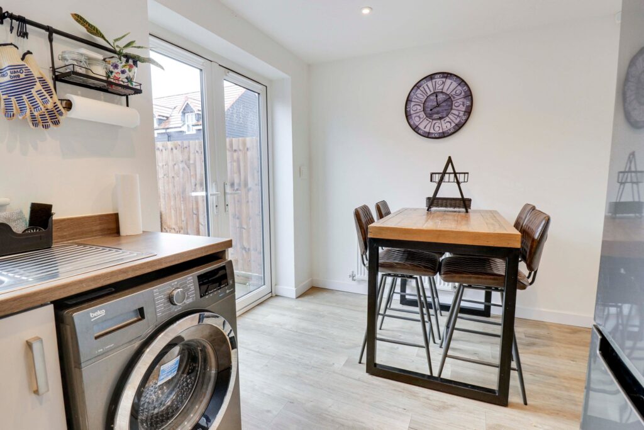
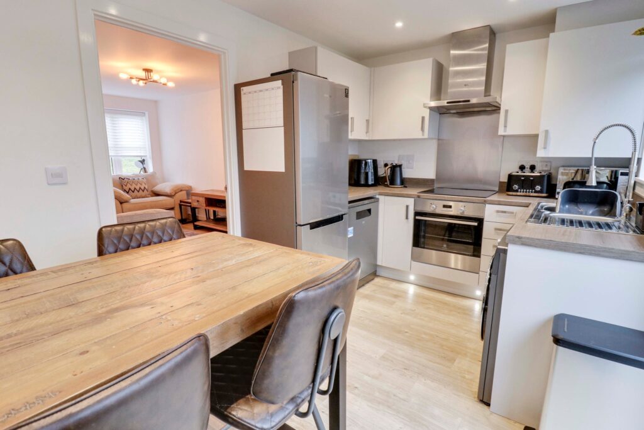
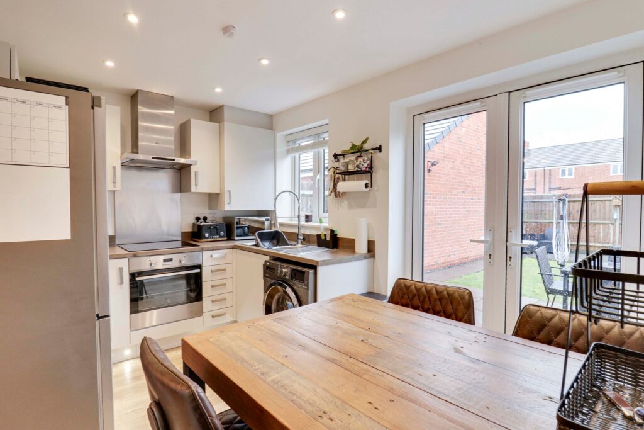
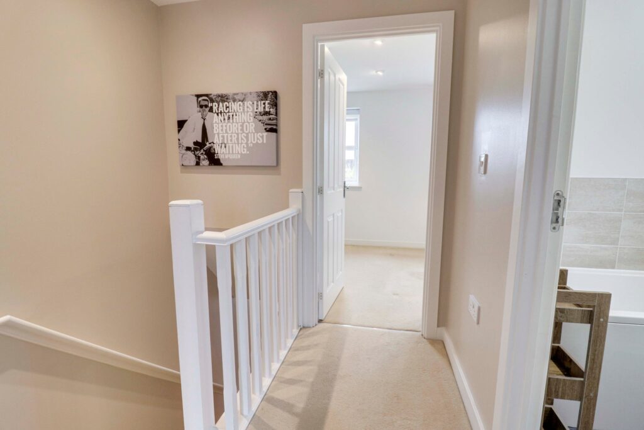
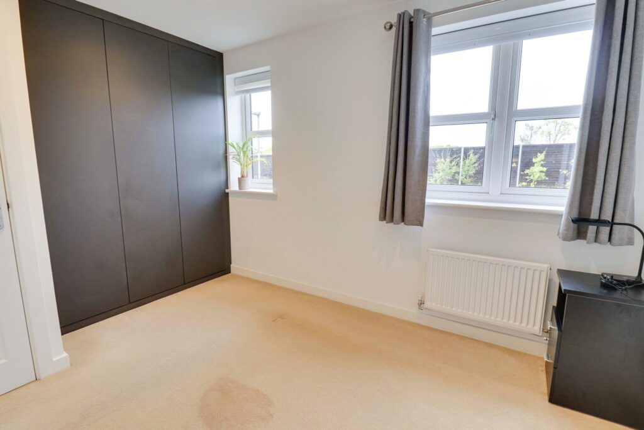
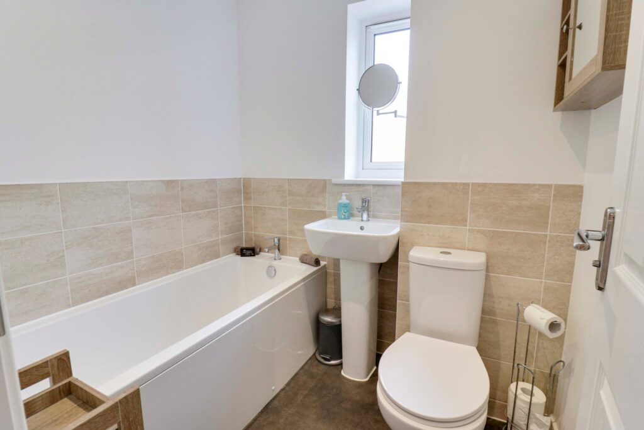
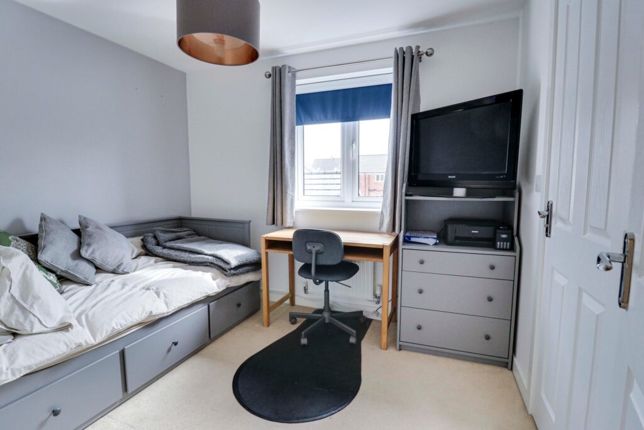
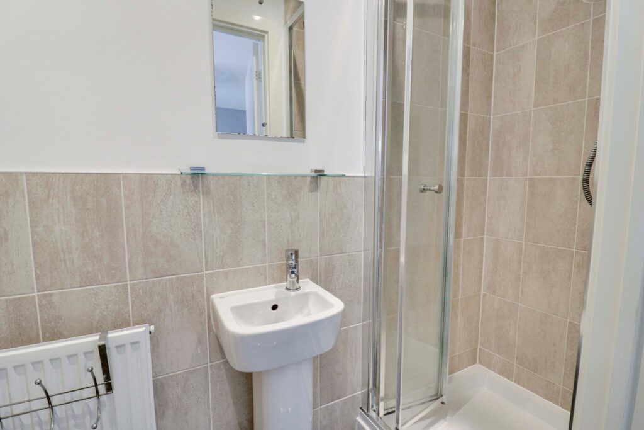
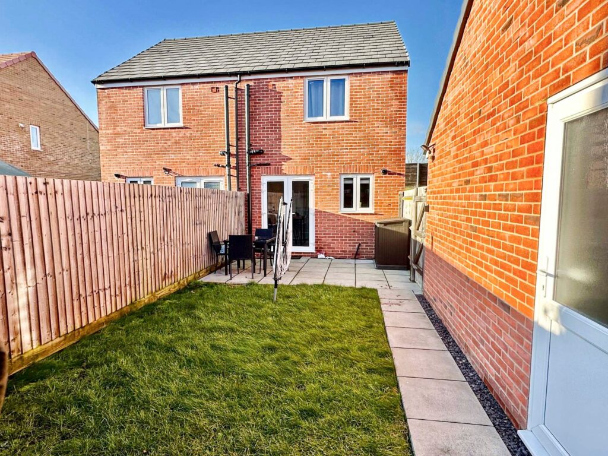
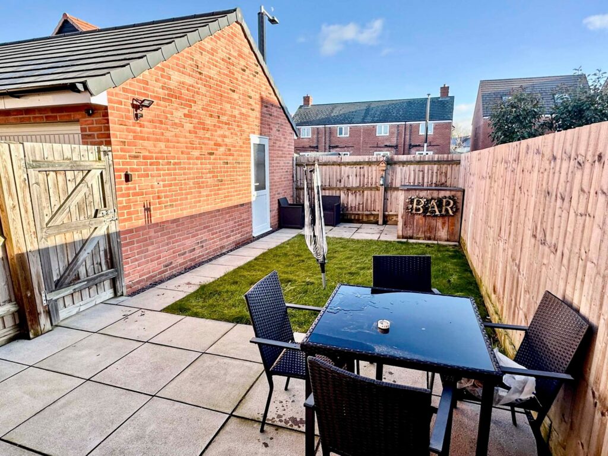
Lorem ipsum dolor sit amet, consectetuer adipiscing elit. Donec odio. Quisque volutpat mattis eros.
Lorem ipsum dolor sit amet, consectetuer adipiscing elit. Donec odio. Quisque volutpat mattis eros.
Lorem ipsum dolor sit amet, consectetuer adipiscing elit. Donec odio. Quisque volutpat mattis eros.