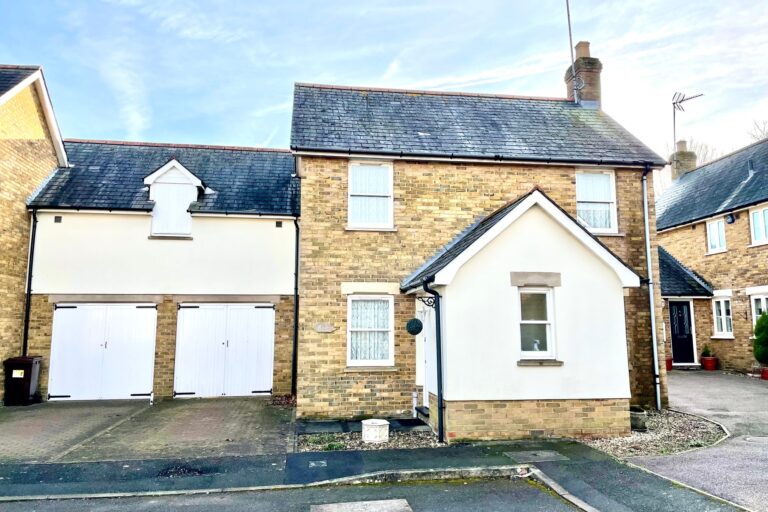
For Sale
#REF 28675019
£475,000
4 Cowlins, Harlow, Essex, CM17 0FZ
- 3 Bedrooms
- 2 Bathrooms
- 1 Receptions
#REF 25481126
Rainbow Road, Harlow
This three bedroom brick built semi-detached family home is a great development opportunity (subject to planning), in need of some modernisation with useful outbuildings attached and room for extension. It has fantastic views over open farmland to the rear
Part glazed front door leading to:
Spacious Entrance Hall
Carpeted stairs to first floor, radiator, glazed door leading through to:
Kitchen
16' 10" x 7' 0" (5.13m x 2.13m) with a UPVC double glazed window to front, door to side, range of matching base and eye level units with rolled edge work surfaces over, complimentary tiled surround, single bowl/single drainer stainless steel sink unit with mixer tap, electric oven with extractor hood over, recess for dishwasher, under stairs storage cupboard, radiator, glazed door leading through to:
Living Room
23' 8" x 10' 6" (7.21m x 3.20m) with a UPVC double glazed window to rear giving fine views over farmland beyond, feature Yorkstone fireplace with gas back-boiler, three radiators, fitted carpet, sliding patio doors leading through to:
Conservatory
16' 10" x 8' 0" (5.13m x 2.44m) of brick and timber construction giving fine views over the garden and rolling countryside, door to side, radiator, fitted carpet.
First Floor Galleried Landing
Lit by a UPVC double glazed window to front aspect, access to loft space, fitted carpet
Bedroom 1
13' 6" x 10' 6" (4.11m x 3.20m) with a large UPVC double glazed window to rear giving fantastic views over open countryside, built-in wardrobes, radiator, fitted carpet.
Bedroom 2
11' 8" x 10' 8" (3.56m x 3.25m) with a UPVC double glazed window to rear giving fine views over open countryside, radiator, airing cupboard housing lagged copper cylinder, fitted carpet.
Bedroom 3
10' 8" x 7' 4" (3.25m x 2.24m) with a UPVC double glazed window to front, built-in wardrobe over bulkhead, radiator, fitted carpet.
Shower Room
Comprising a walk-in shower cubicle with glazed screen, wall mounted Triton shower, pedestal wash hand basin, flush w.c., radiator, opaque double glazed window to side, fitted carpet.
Side Lobby Area
With doors to both front and rear, power and light laid on.
Utility Room
5' 8" x 7' 0" (1.73m x 2.13m) with a window to front, stainless steel sink unit, recesses for both washer and dryer, recess for freezer.
Outside Gardener’s Toilet
Comprising a flush w.c., window to side.
Workshop/Tool Shed
Workshop Area
8' 2" x 6' 0" (2.49m x 1.83m) with a door to rear and power and light laid on.
Tool Shed Area
6' 0" x 4' 10" (1.83m x 1.47m) with power and light laid on.
Detached Garage
18' 0" x 10' 2" (5.49m x 3.10m) with power and light laid on, door to side, up and over door. To the front of the garage there is a hardstanding with parking for approximately 3 cars. To the rear of the garage there is a hardstanding area with sheds, greenhouse etc. screened off and a Flogas Calorgas tank.
Lean-To Car Port
With power and light laid on.
Outside
Side Garden
The side garden is fully established with shrubs, herbaceous and flower borders, lawned garden area further hardstanding and a large pond. There is also an extensive patio area with a further pond and this leads to the rear of the property
Rear Garden
This is fully screened off with mature hedging and fencing and giving fine views over the farmland beyond.
The Front
To the front of the property there is a lawned garden area with patio, screened off by mature hedging.
Local Authority:
Epping Forest District Council
Band ‘D’
Viewing
Strictly by appointment with WRIGHT & CO
Agent’s Note
Large side garden offers enormous potential for further development, subject to Local Authority planning consent or is ideal for somebody who collect cars, needs storage or has various hobbies.
Why not speak to us about it? Our property experts can give you a hand with booking a viewing, making an offer or just talking about the details of the local area.
Find out the value of your property and learn how to unlock more with a free valuation from your local experts. Then get ready to sell.
Book a valuation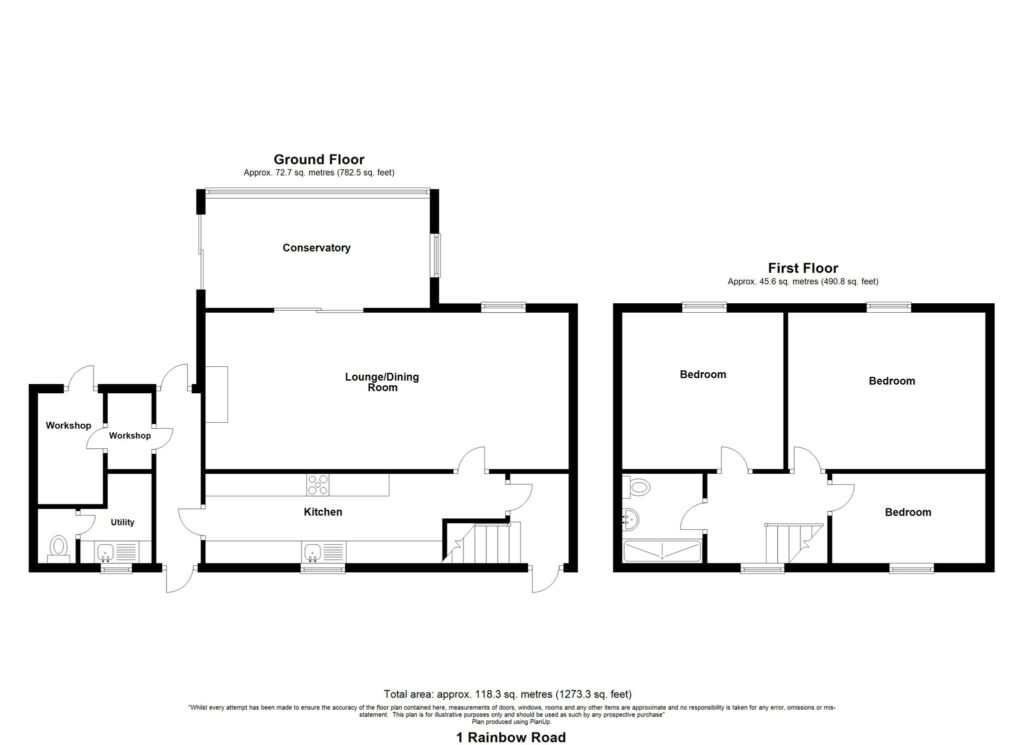
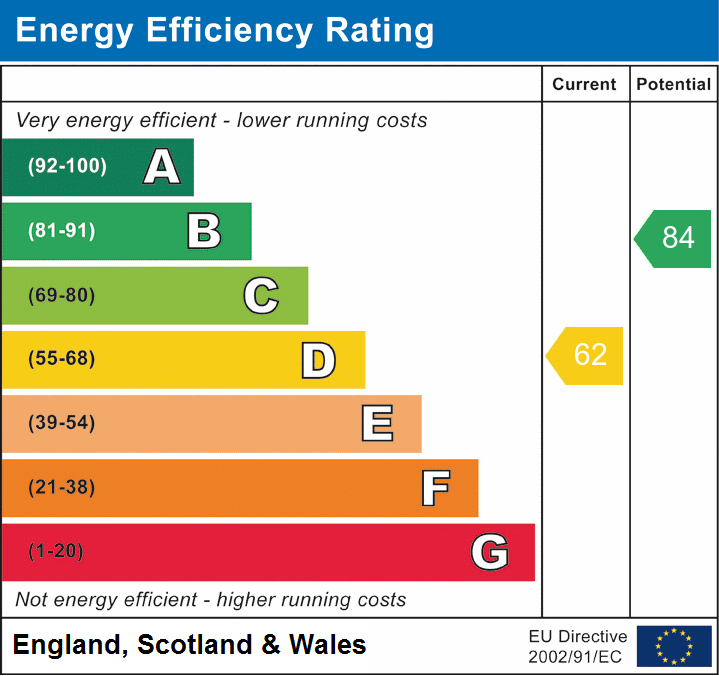
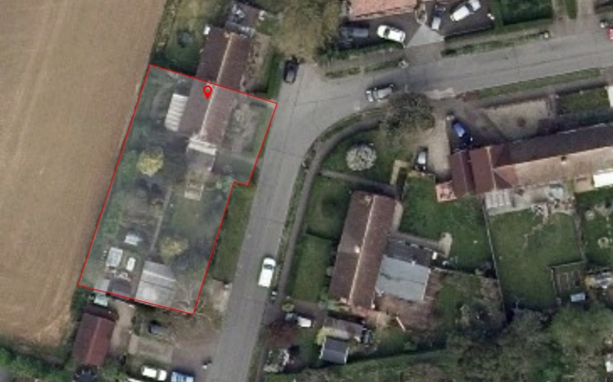
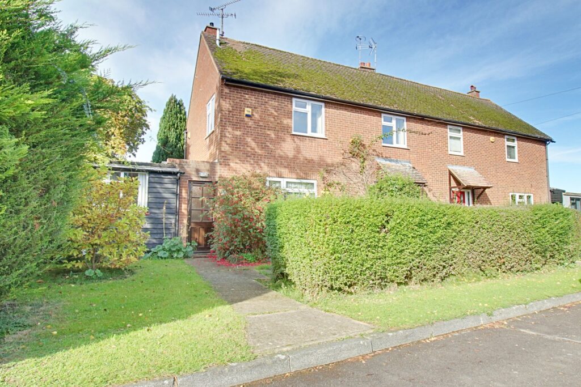
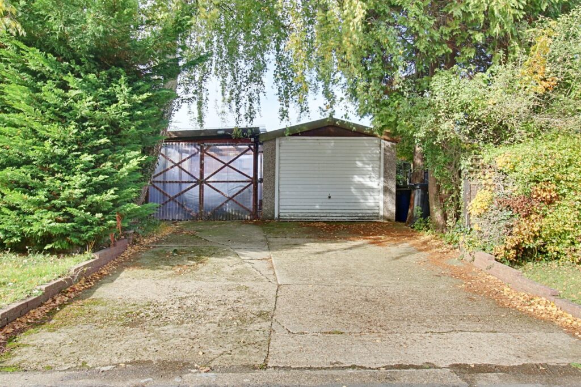
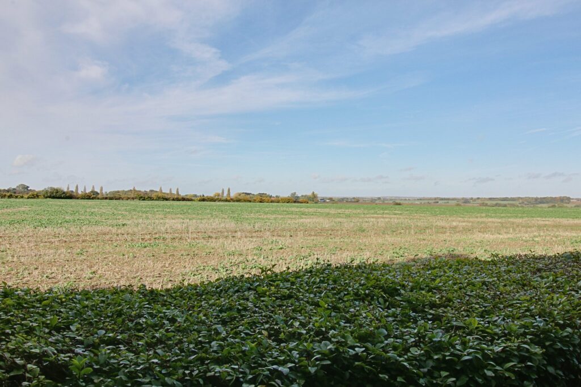
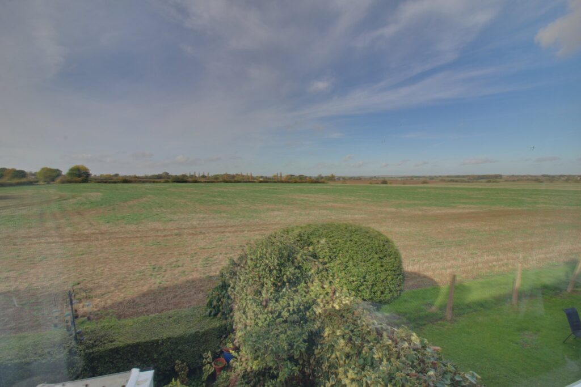
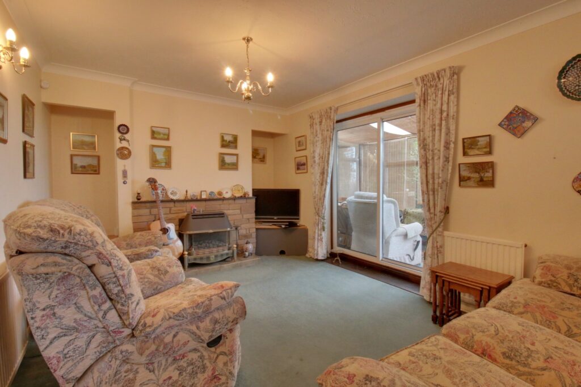
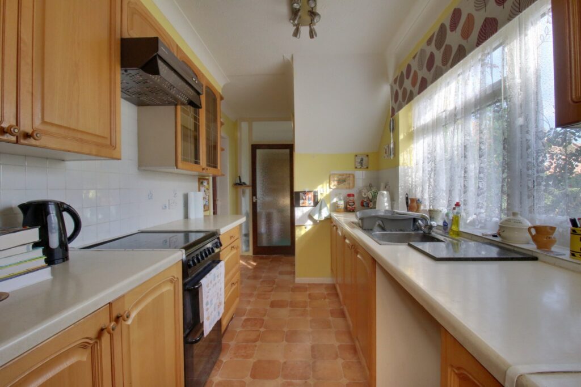
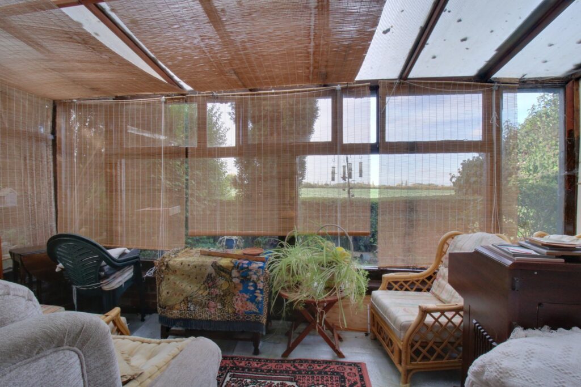
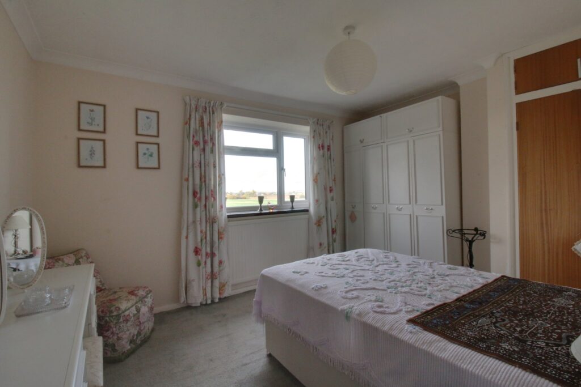
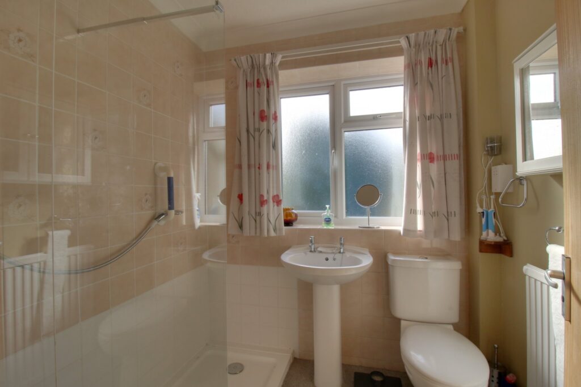
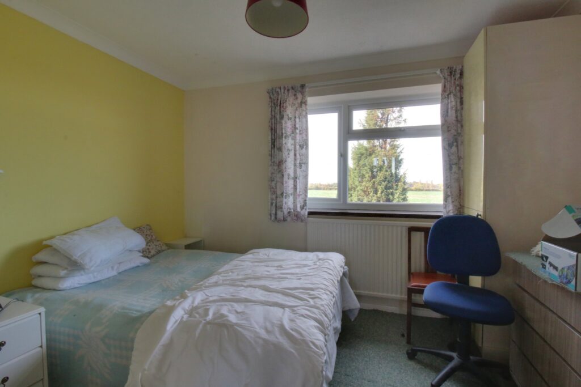
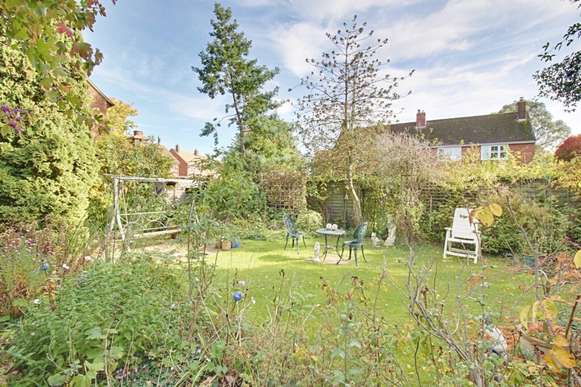
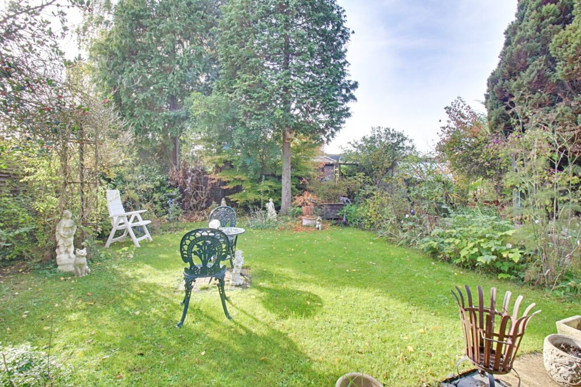
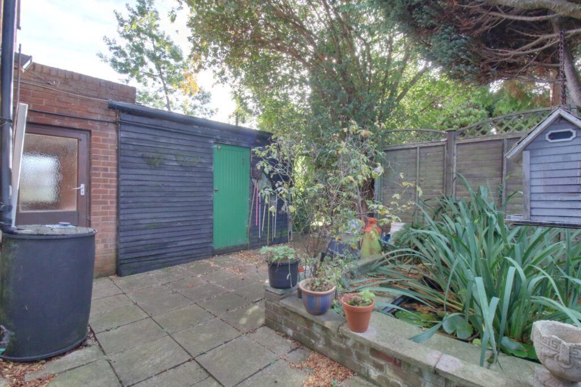
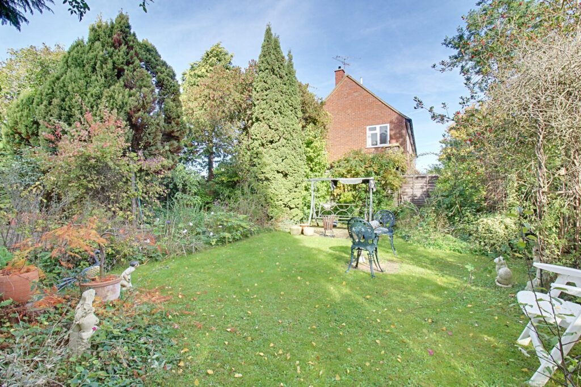
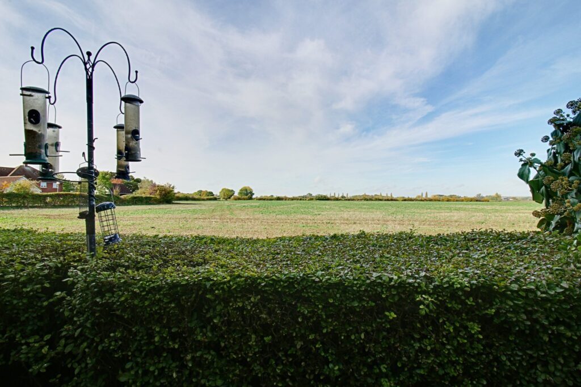
Lorem ipsum dolor sit amet, consectetuer adipiscing elit. Donec odio. Quisque volutpat mattis eros.
Lorem ipsum dolor sit amet, consectetuer adipiscing elit. Donec odio. Quisque volutpat mattis eros.
Lorem ipsum dolor sit amet, consectetuer adipiscing elit. Donec odio. Quisque volutpat mattis eros.