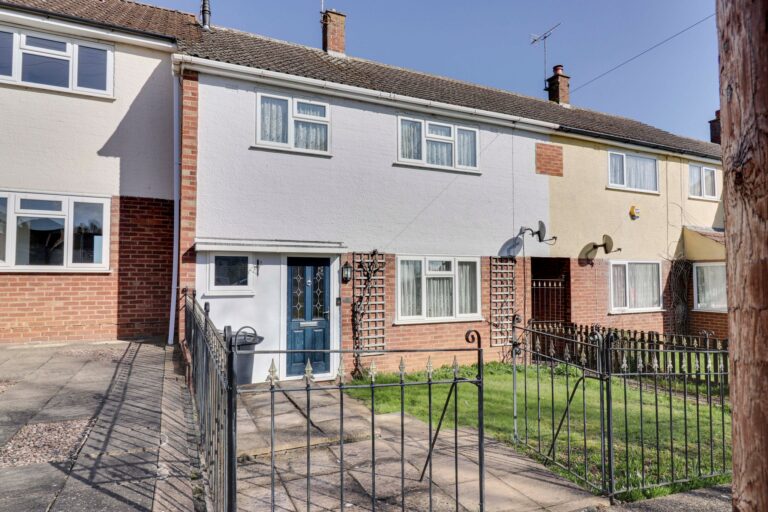
For Sale
#REF 28800539
£375,000
10 Kecksys, Sawbridgeworth, Hertfordshire, CM21 9DT
- 3 Bedrooms
- 1 Bathrooms
- 1 Receptions
#REF 28437643
Queens Close, Sawbridgeworth
A nicely presented three bedroom end-of-terrace family home enjoying nicely kept front and rear gardens with useful outbuildings. The property also benefits from double glazing, gas central heating, large living room, kitchen/breakfast room, conservatory/sun room, downstairs wc, three good size bedrooms to the first floor and a shower room. The property is offered chain free and with immediate vacant possession.
Covered Entrance
With an outside light, quarry tiled hearth, wooden panelled door leading to:
Entrance Porch
With a circular double glazed opaque window to front, fitted carpet, wooden door leading through into:
Entrance Hall
With a carpeted staircase rising to the first floor, single radiator, built-in storage, double glazed window to front.
Large Living Room
24' 8" x 10' 2" (7.52m x 3.10m) with a double glazed window to front, double glazed window to conservatory, two radiators, feature gas fire on a raised slate hearth with a wooden mantle, fitted carpet.
Kitchen/Breakfast Room
16' 8" x 12' 2" (5.08m x 3.71m) (max, narrowing to 6’4) with a double glazed window to rear, door through to conservatory. The kitchen comprises base and eye level units with a rolled edge worktop over and complementary tiled surrounds, single bowl, single drainer stainless steel sink unit with separate hot and cold taps, recess and plumbing for washing machine, recess for oven, recess for fridge, wall mounted Vaillant boiler, lots of built-in storage cupboards including a large understairs cupboard, space for freezer, radiator, wooden effect flooring, door through to:
Conservatory
19' 4" x 7' 10" (5.89m x 2.39m) with double glazed windows to two aspects giving a great view over the nicely kept garden, door giving access to rear, pine panelled walls, glazed roof, power and light, small utility area with a worksurface and plumbing for washing machine and tumble dryer, quarry tiled flooring, door giving access to:
Downstairs Cloakroom
Comprising a flush wc, wall mounted wash hand basin, extractor fan, quarry tiled flooring.
First Floor Landing
With access to loft space, airing cupboard, fitted carpet.
Bedroom 1
10' 6" x 10' 4" (3.20m x 3.15m) with a double glazed window to front, large useful built-in wardrobe, single radiator, fitted carpet.
Bedroom 2
10' 0" (narrowing to 7’0) x 9' 8" (3.05m x 2.95m) ‘L’ shaped with a double glazed window to rear giving fine views over the garden and farmland beyond, single radiator, large built-in wardrobe, fitted carpet.
Bedroom 3
11' 6" x 6' 10" (3.51m x 2.08m) with a double glazed window to front, single radiator, fitted carpet.
Shower Room
Comprising a glazed shower cubicle with a Mira electric shower, pedestal wash hand basin with a monobloc mixer tap, complementary tiled walls, flush w.c., radiator, vinyl flooring.
Outside
The Rear
The property enjoys a very pleasant rear garden which measures approximately 50ft in length. Directly to the rear of the conservatory is a paved patio area. There is a formal lawned garden with shrub, herbaceous and flower borders plus a greenhouse, various different planted areas with pergola’s, further paved patio area with a raised brick bed, a large useful timber garden storage shed and a pitched roof summer house. The garden also benefits from a gate giving access to rear and to the side of the property is a gate and pathway leading to:
The Front
To the front of the property is a paved and nicely landscaped front garden, designed for low maintenance.
Parking
To the front of the property is a large communal car park.
Local Authority
East Herts District Council
Band ‘C’
Why not speak to us about it? Our property experts can give you a hand with booking a viewing, making an offer or just talking about the details of the local area.
Find out the value of your property and learn how to unlock more with a free valuation from your local experts. Then get ready to sell.
Book a valuation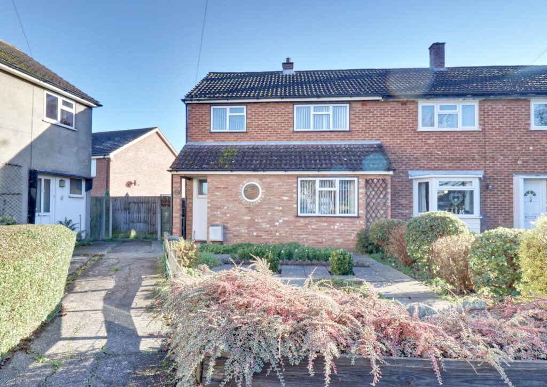
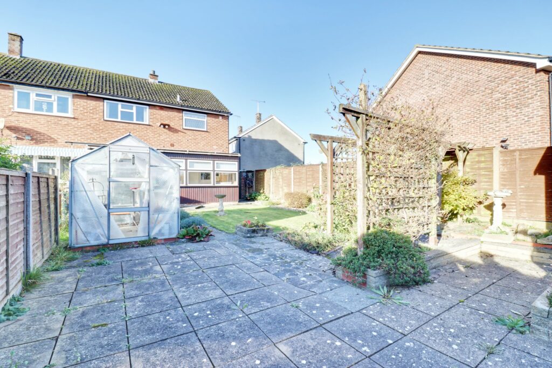
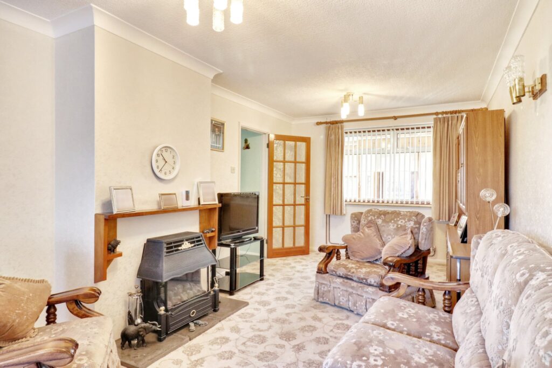
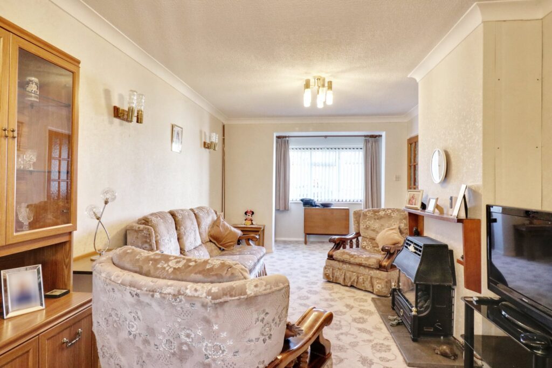
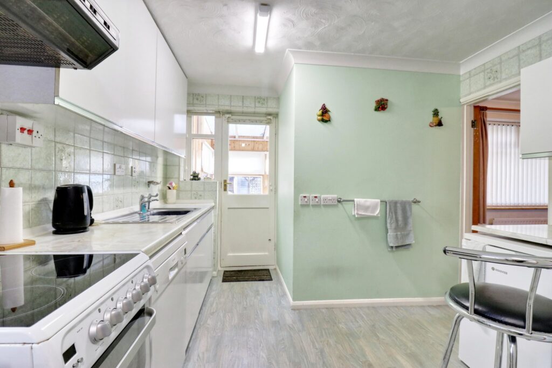
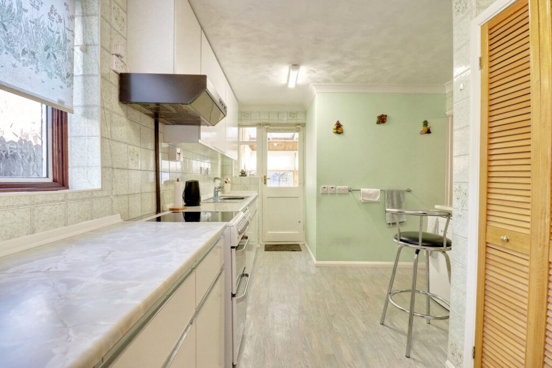
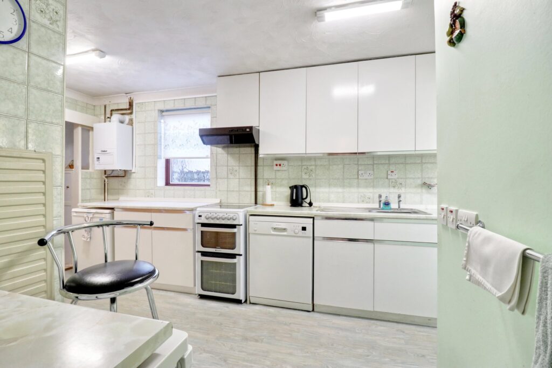
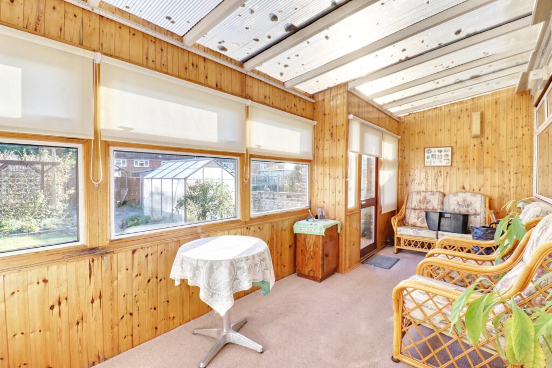
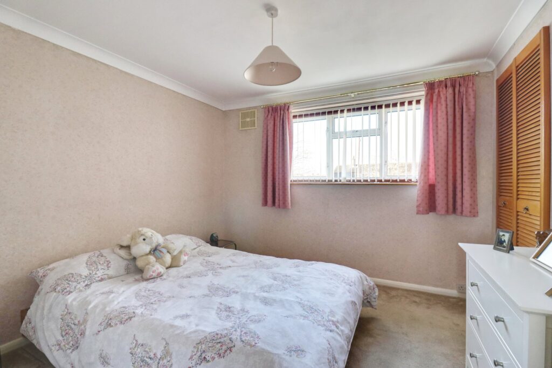
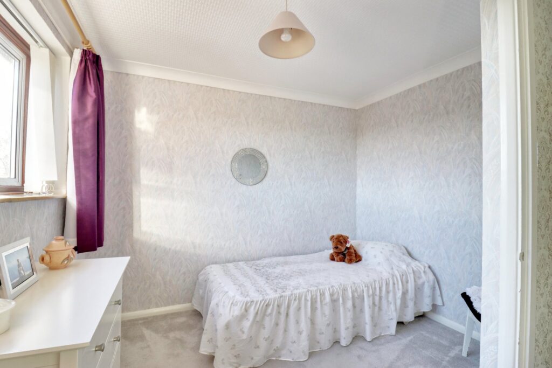
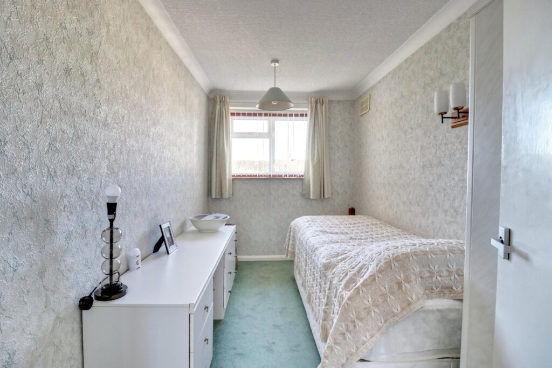
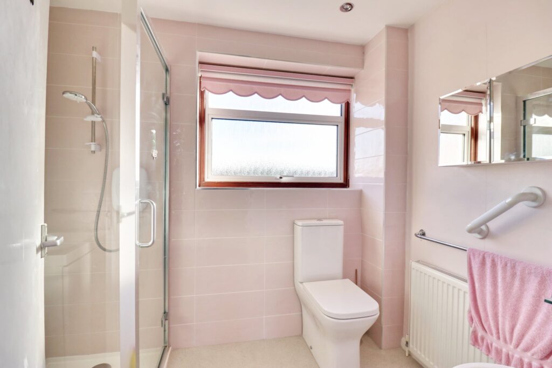
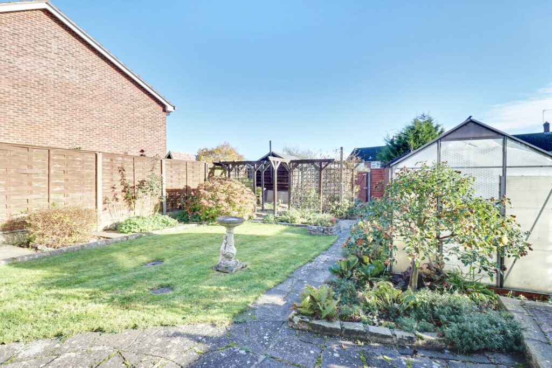
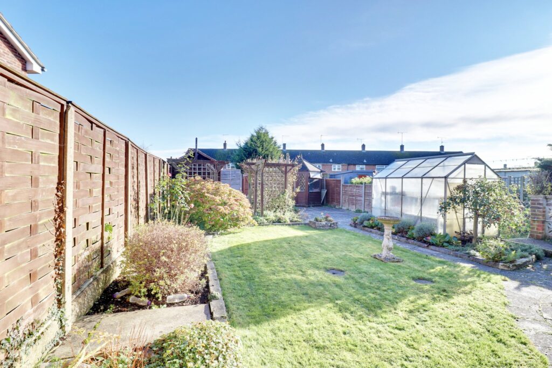
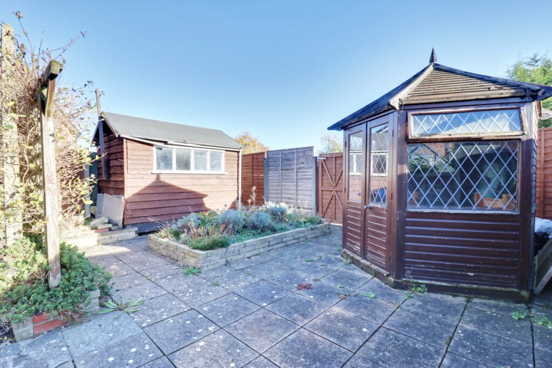
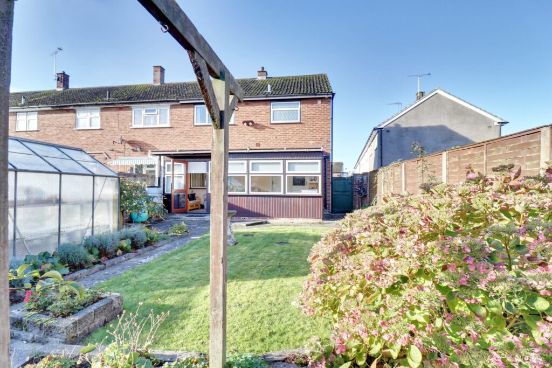
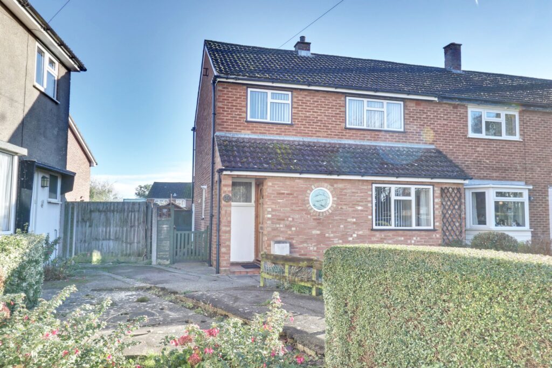
Lorem ipsum dolor sit amet, consectetuer adipiscing elit. Donec odio. Quisque volutpat mattis eros.
Lorem ipsum dolor sit amet, consectetuer adipiscing elit. Donec odio. Quisque volutpat mattis eros.
Lorem ipsum dolor sit amet, consectetuer adipiscing elit. Donec odio. Quisque volutpat mattis eros.