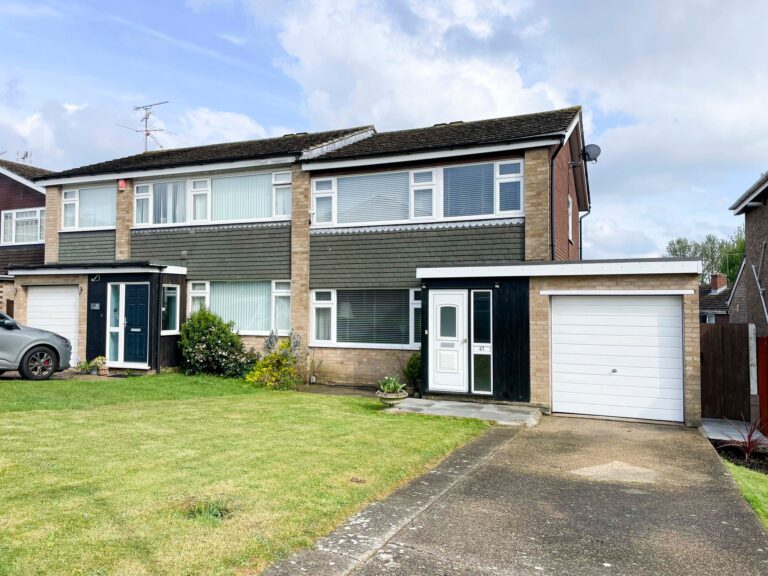
For Sale
Guide Price | #REF 28982135
£485,000
47 Parkway, Sawbridgeworth, Hertfordshire, CM21 9NR
- 3 Bedrooms
- 1 Bathrooms
- 1 Receptions
#REF 28898030
Primley Lane, Bishop’s Stortford
57 Primely Lane has been extended and renovated to a high specification throughout and benefits from having a large open plan kitchen/dining/family room with bi-folding doors to garden, utility room, separate sitting room, luxury ground floor shower room, three bedrooms, family bathroom, good size rear garden with a large, useful outbuilding, driveway providing parking for at least four vehicles.
Front Door
Composite multi-locking front door giving access through to:
Entrance Porch
With tiled flooring, solid wooden front door giving access through to:
Entrance Hall
With a carpeted staircase rising to the first floor, contemporary radiator, door giving access to a large understairs storage cupboard, small area ideal for a desk, wooden effect flooring, door giving access through to:
Ground Floor Luxury Shower Room
Comprising a walk-in shower with a tiled wet room floor, wall mounted thermostatically controlled shower head, further removable shower attachment and glazed screen, button flush WC, inset wash hand basin with a monobloc tap, chrome heated towel rail, opaque double glazed window to side, extractor fan, low voltage downlighting.
Sitting Room
14' 4" x 11' 6" (4.37m x 3.51m) with a large double glazed bay window to front, TV aerial point, telephone point, contemporary wall mounted radiator, tiled flooring.
Kitchen/Dining/Family Room
Kitchen/Dining Area
21’2 x 15’0 comprising an inset butler style double sink with a stainless steel monobloc tap above and cupboard beneath, further range of contemporary base and eye level units with a solid quartz worktop over, large central island with a sink, dishwasher and breakfast bar are, freestanding Rangemaster gas cooker with five gas burners, hot plate and double oven and warming drawer, recess and plumbing for a freestanding American style fridge/freezer, plenty of space for a large dining table, bi-folding doors giving access and views over the rear garden, large glazed lantern, tiled flooring.
Family Area
17’4 x 10’2 with a double glazed window to front, contemporary radiator, door giving access to built-in cupboard, plenty of space for sofas and chairs, tv aerial point, low voltage lighting, tiled flooring.
Utility Room
Comprising an inset porcelain sink with a monobloc tap above and cupboard beneath, recess and plumbing for a stacked washing machine and tumble dryer, wall mounted radiator, low voltage downlighting, tiled flooring.
First Floor Landing
With a double glazed window to rear, door giving access to airing cupboard housing a Worcester gas boiler supplying domestic hot water and heating, hatch giving access to loft, fitted carpet.
Bedroom 1
12' 2" x 8' 10" (3.71m x 2.69m) with a double glazed window to front, radiator, series of built-in wardrobes, further built-in cupboard, fitted carpet.
Bedroom 2
11' 4" x 10' 0" (3.45m x 3.05m) with a double glazed window to front, contemporary radiator, built-in cupboard, exposed wooden floorboards.
Bedroom 3
10' 4" (max) x 6' 10" (3.15m x 2.08m) with a double glazed window to rear, over stairs cupboard, wall mounted radiator, exposed wooden flooring.
High Quality Luxury Bathroom
Comprising a tile enclosed bath with a stainless steel mixer tap and hand held shower attachment, flush WC, circular stone wash hand basin with a monobloc tap above and vanity unit beneath, opaque double glazed window to rear, chrome heated towel rail, low voltage downlighting, tiled walls and flooring.
Outside
The Rear
To the rear of the property is a landscaped rear garden which measures in excess of 65ft in length. Directly to the rear of the property is a patio area, ideal for a table and chairs and entertaining. The rest of the garden is mainly laid to lawn and enclosed by wooden fencing to all sides and rear. There is a gate giving access to the front of the property, outside hot and cold taps and outside lighting.
Large Outbuilding
20' 0" x 12' 0" (6.10m x 3.66m) with a concrete base, double opening doors, power and light laid on.
The Front
To the front of the property is a driveway providing parking for at least 4 vehicles. The front of the property is enclosed by hedging.
Local Authority
Epping Council
Band ‘D’
Why not speak to us about it? Our property experts can give you a hand with booking a viewing, making an offer or just talking about the details of the local area.
Find out the value of your property and learn how to unlock more with a free valuation from your local experts. Then get ready to sell.
Book a valuation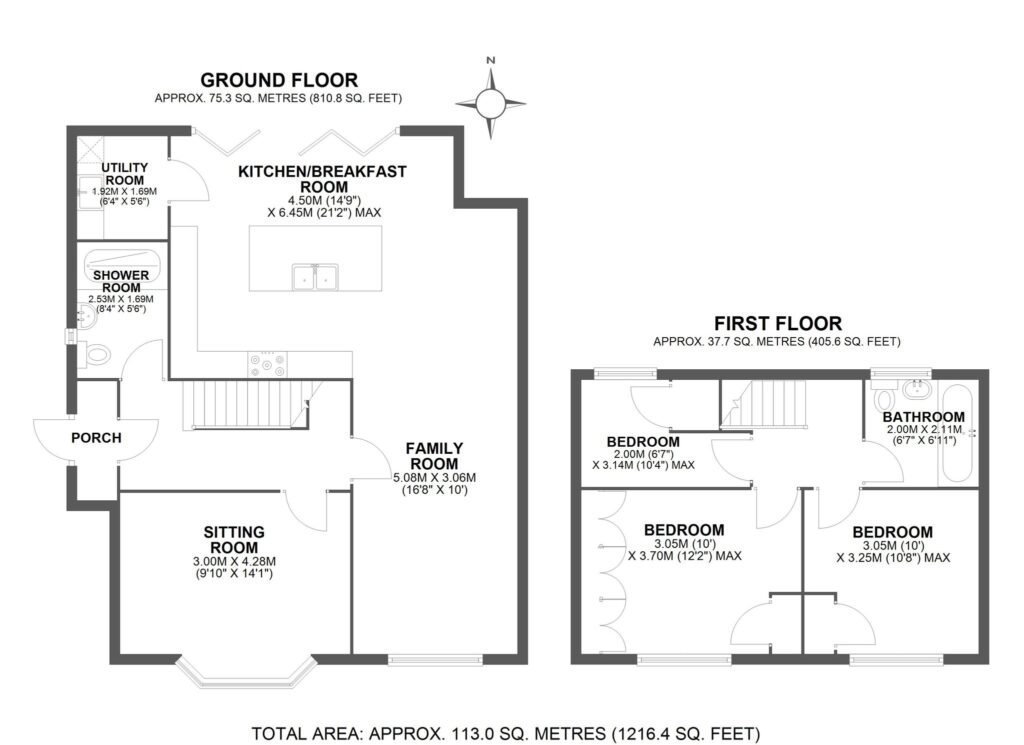
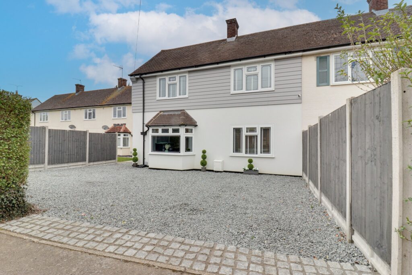
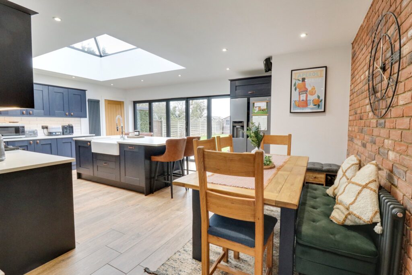
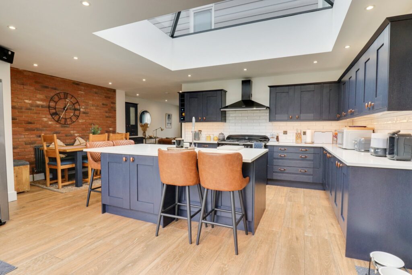
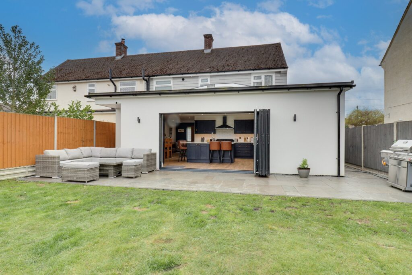
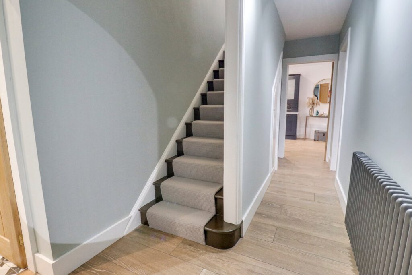
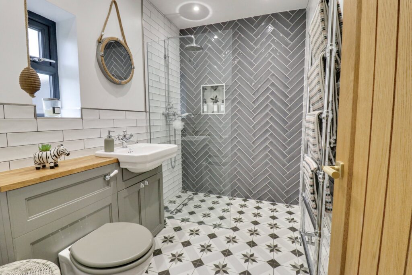
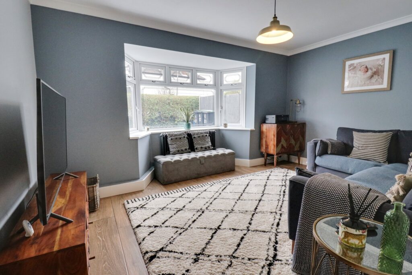
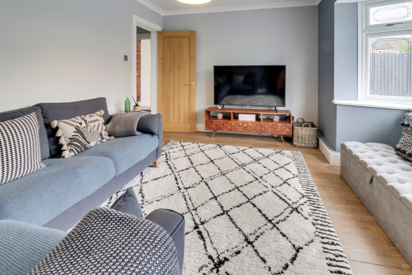
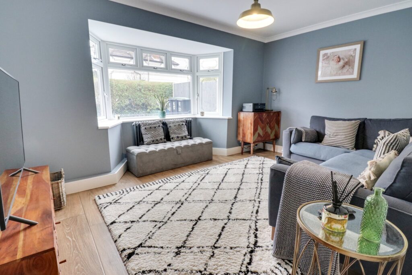
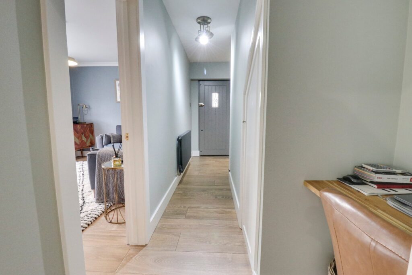
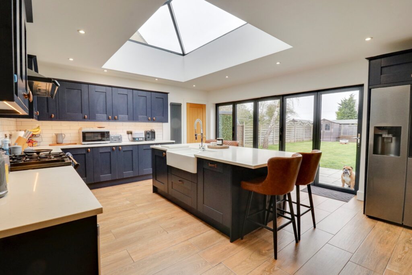
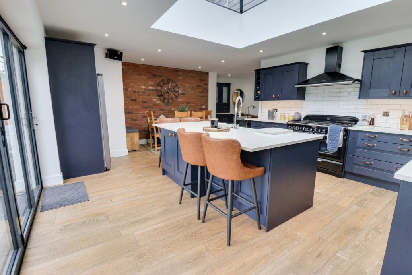
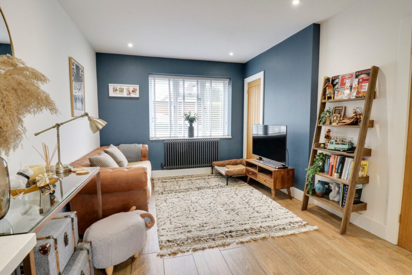
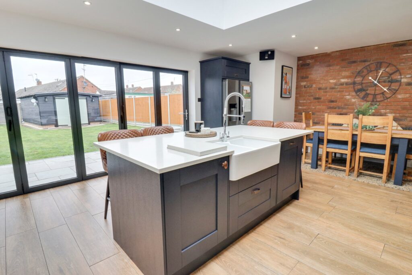
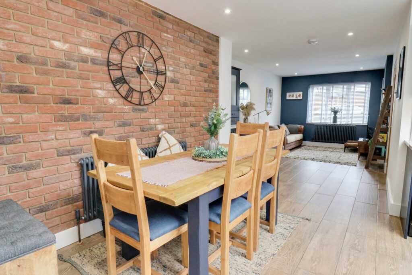
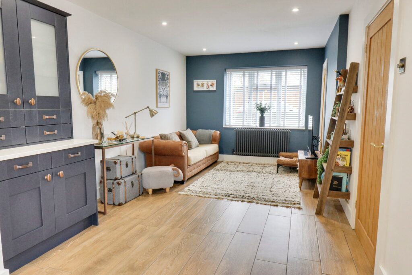
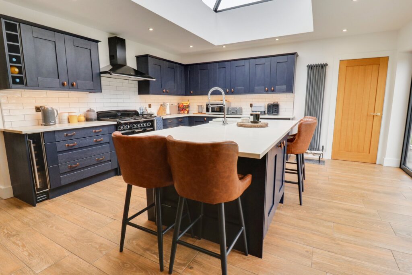
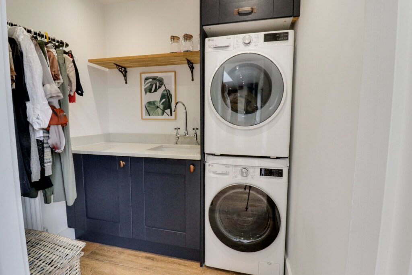
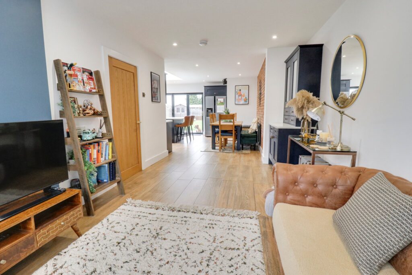
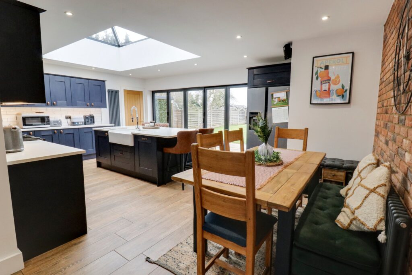
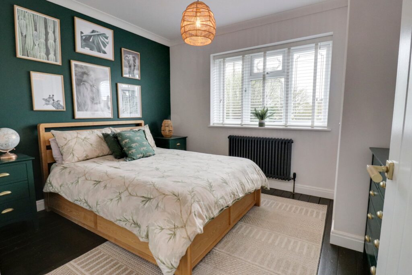

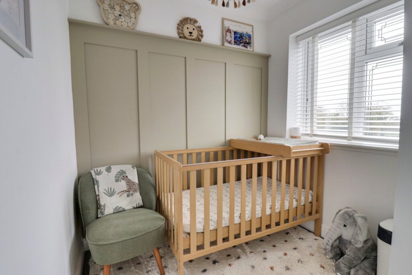
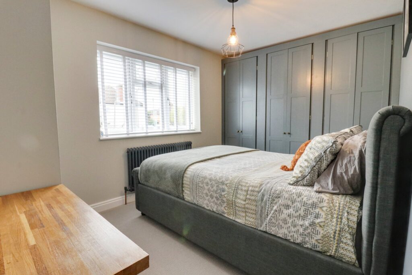
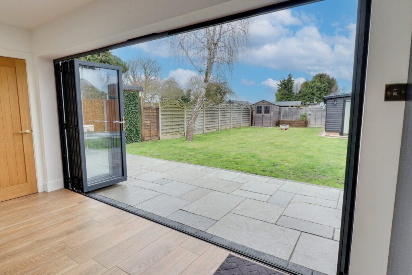
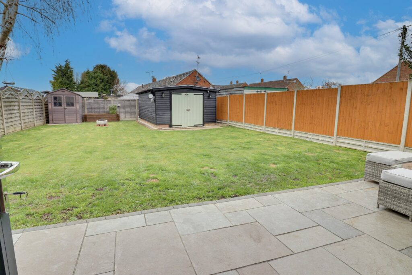
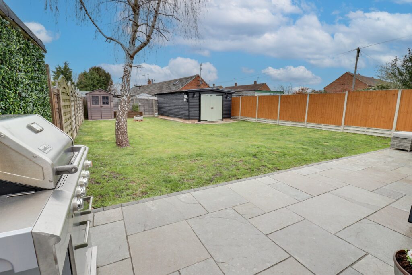
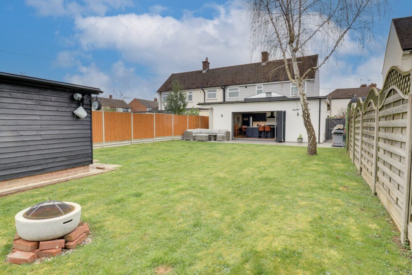
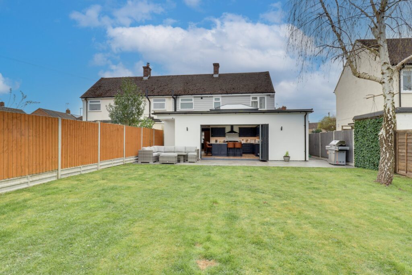
Lorem ipsum dolor sit amet, consectetuer adipiscing elit. Donec odio. Quisque volutpat mattis eros.
Lorem ipsum dolor sit amet, consectetuer adipiscing elit. Donec odio. Quisque volutpat mattis eros.
Lorem ipsum dolor sit amet, consectetuer adipiscing elit. Donec odio. Quisque volutpat mattis eros.