
For Sale
Guide Price | #REF 28809718
£2,500,000
11 Pishiobury Drive, Sawbridgeworth, Hertfordshire, CM21 0AD
- 5 Bedrooms
- 4 Bathrooms
- 6 Receptions
#REF 27904431
Pishiobury Drive, Sawbridgeworth
Cherry Burn House enjoys the highest level of finishes throughout with a designer feel in every room. Five bedrooms, with the main bedroom having a huge en-suite and fully fitted dressing room, three further en-suite bedrooms, fabulous open plan kitchen/dining/family room, large living room, imposing entrance, spacious garage/workshop, 200ft south facing garden, indoor heated swimming pool complex, large utility, impressive entertaining deck, air conditioning throughout, interlinked media, excellent parking with gated entrance and digital controlled lighting, curtains, blinds etc. Early viewing is recommended.
Front Door
Security recessed entrance door to:
Imposing Entrance Lobby
20' 8" x 17' 10" (6.30m x 5.44m) with a sweeping staircase rising to the first floor gallery, double doors through to lounge, double opening doors through to kitchen/dining and family space, personal door to garage, marble flooring, door to:
Downstairs Cloakroom
With a concealed button flush w.c., wash hand basin incorporated in to a cupboard unit with a monobloc tap and pop-up waste, automatic lighting, fully tiled walls and flooring, toilet side shower spring.
Sitting Room
22' 10" x 17' 4" (6.96m x 5.28m) with large windows to front. Designed for entertainment with full wall fitted surround sound, amplifier, large screen t.v., insert carpet with a marble tiled surround.
Spacious Kitchen/Dining/Family Room
51' 2" x 20' 0" (15.60m x 6.10m) a contemporary black kitchen with a pair of Miele 900mm large ovens with 3 warming drawers under, wrap around island with a pair of insert sink units with a mixer tap, Miele induction hob, pop-up plug sockets, range of fitted drawers and cupboards, breakfast bar, pull-out pantry, glass storage, thermo cold corner fitted refrigerator, feature lighting, extractor, marble flooring which extends throughout the whole room, central dining space and a large seating area to the family room with a t.v., surround sound speakers, sliding doors giving access to an extensive raised terrace and garden beyond, access to small lobby area.
Ground Floor Utility/Boot Room
With a door giving access to front, 1½ bowl insert sink unit with mixer tap and shower head, position and plumbing for washing machine and tumble dryer, range of eye level units, large pantry cupboard, space for a fridge/freezer, skylight window, marble tiled flooring.
Small Lobby
With a door to the indoor pool area, door to:
Shower Room
Fully tiled with quality tiling, concealed flush w.c., wash hand basin with a monobloc tap, wet room shower with a fixed head and removable spring, skylight window, satin glazed door.
Pool Room
49' 0" x 18' 8" (14.94m x 5.69m) with a pool of 25' 6 x 12' 6, bar area, featured tiling, mirrored ceiling, surround sound, sliding doors giving access to the large terrace.
First Floor Galleried Landing
With similar dimensions as the entrance, stairs rising to the second floor, wraparound glazed gallery with a large window providing views to Pishiobury Drive.
Main Bedroom Suite
23' 6" x 17' 4" (7.16m x 5.28m) with a sliding patio door to balcony, views to garden, quilted walls, high quality carpet.
En-Suite Bathroom
16' 0" x 10' 10" (4.88m x 3.30m) with a window to rear. A high quality contemporary suite with two wash hand basins with waterfall taps, dual walk-in shower with a fixed head and rain shower, dual ended bath, floating w.c., off-set shower, 2 chrome heated towel rails, dresser unit, high quality tiling.
High Quality Dressing Room
19' 4" x 13' 4" (5.89m x 4.06m) with a full range of fitted wardrobes with drawers, central island unit with drawers, seating area, featured lighting, large window to front, fitted carpet.
Bedroom 2
21' 6" x 14' 0" (6.55m x 4.27m) with a large window to front providing views to garden, radiator, fitted carpet, door to:
En-Suite Bathroom
Comprising a tile enclosed bath with over bath shower, wash hand basin with monobloc tap, floating w.c. with adjacent shower, fully tiled walls and flooring, fully racked out linen cupboard.
Bedroom 3
17' 8" x 15' 6" (5.38m x 4.72m) with a large window to front, radiator, fitted carpet, door to:
En-Suite Shower Room
Comprising a walk-in shower with a fixed and removable spring, floating w.c., wash hand basin incorporated in to a drawer unit with a monobloc tap, fully tiled walls and flooring, heated towel rail, window to side.
Bedroom 4
11' 10" x 11' 2" (3.61m x 3.40m) with a satin glaze window to en-suite, fitted carpet.
En-Suite Shower Room
Comprising a walk-in wet room shower with a fixed head and removable spring, floating w.c. wash hand basin incorporated in to a drawer unit with mixer tap, window to rear providing views to garden, heated towel rail, fully tiled walls and flooring.
Second Floor Landing
45' 8" x 12' 10" (13.92m x 3.91m) with a wide range of fitted wardrobe cupboards, two large Velux windows.
Second Floor Laundry Area/Dressing Room
With a 1½ bowl sink unit fitted granite worktops with cupboards, drawers and storage under, space for washing machine and tumble dryer, tiling to the laundry area, fitted carpet to the spacious second floor dressing room.
Outside
The Rear
The property enjoys a delightful south facing plot with an extensive paved multi-level terrace with outside lighting and speakers etc and access to the swimming pool. There is a covered bar, shower and steps down to the garden area. The garden area is laid to lawn with well stocked ever green borders, mature trees, rural views to the rear and side pedestrian access.
Summer House/Games Room
With light and power laid on, sliding patio doors to front, windows to side, fitted carpet.
The Front
The front of the property is laid to low maintenance, high quality block paving providing parking for at least 10-12 vehicles. The property is approached via an electronically operated sliding gate.
Garage
19' 4" x 17' 8" (5.89m x 5.38m) with a wide range of fitted cupboards housing heating and audio controls, tiled flooring, electronically operated up and over door, gas and consumer units, light and power laid on.
Local Authority
East Herts District Council
To be confirmed.
Why not speak to us about it? Our property experts can give you a hand with booking a viewing, making an offer or just talking about the details of the local area.
Find out the value of your property and learn how to unlock more with a free valuation from your local experts. Then get ready to sell.
Book a valuation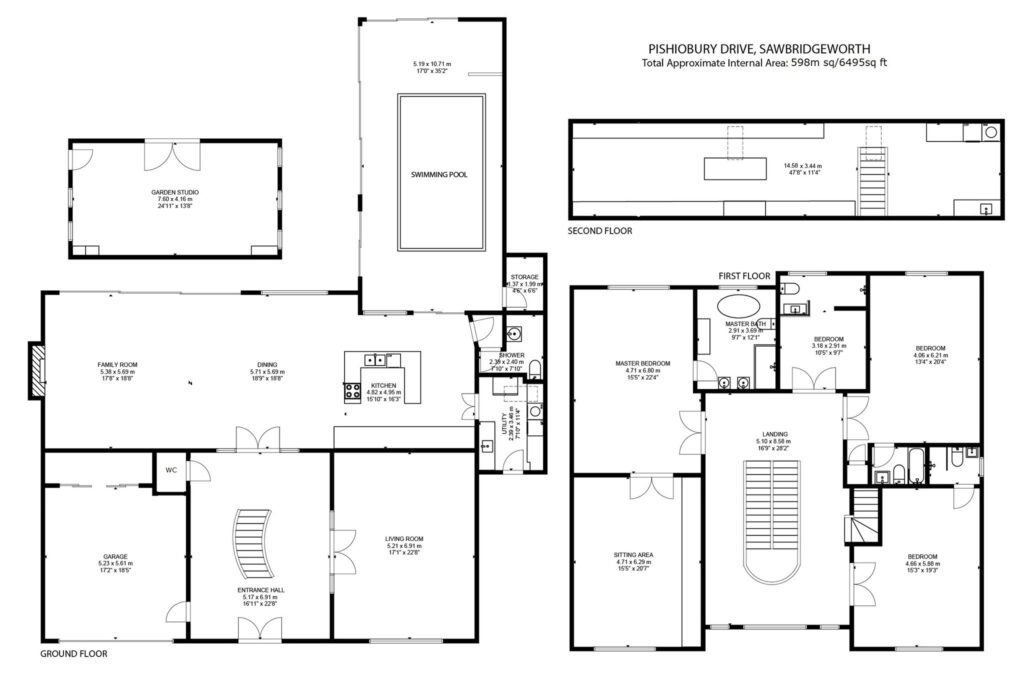
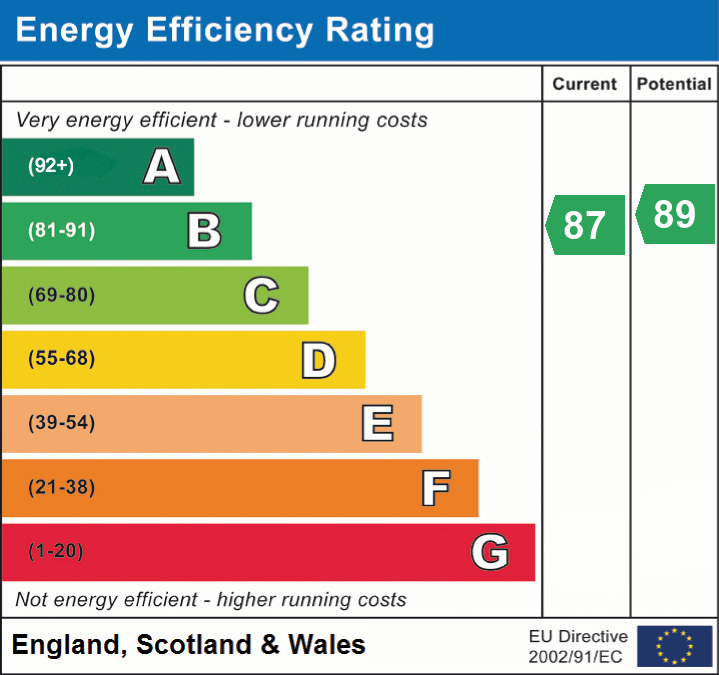
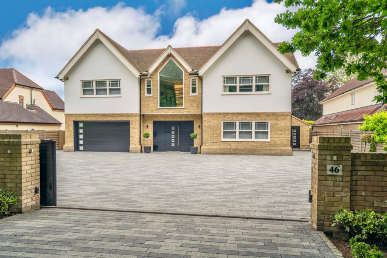
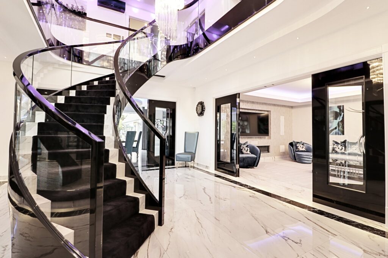
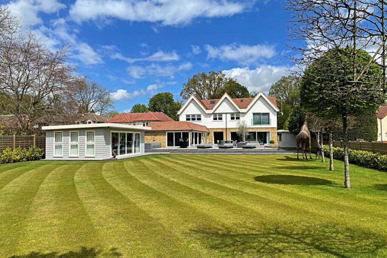
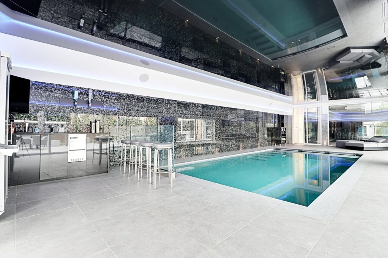
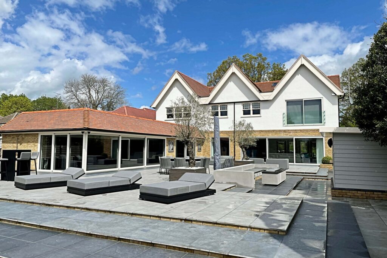
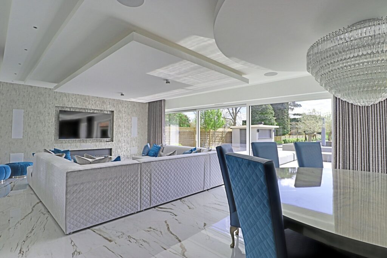
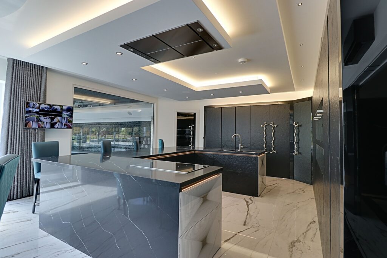
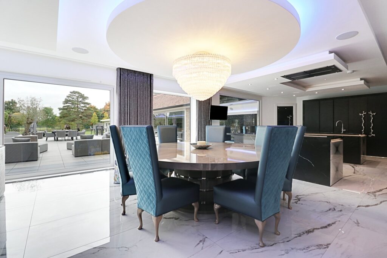
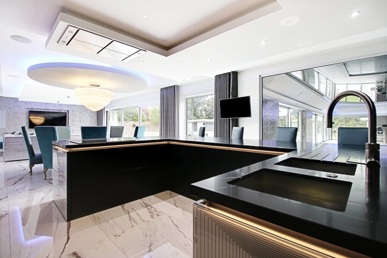
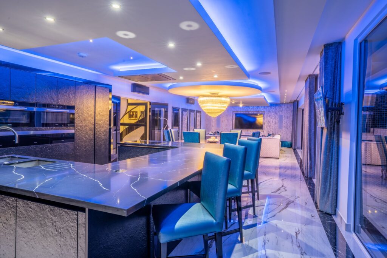
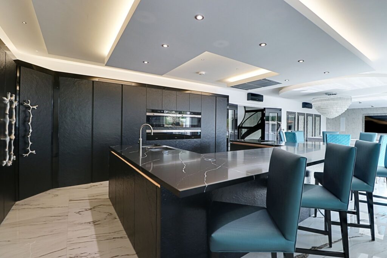
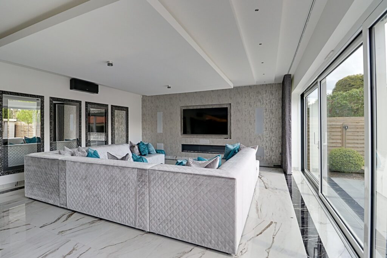
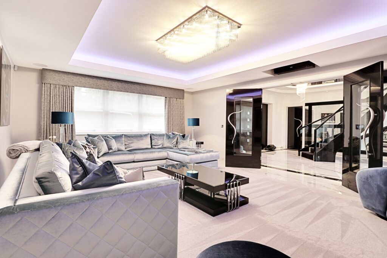
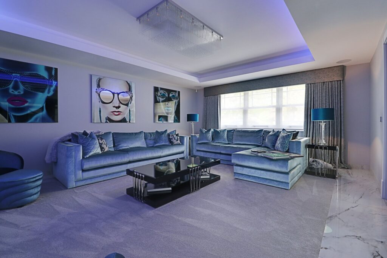
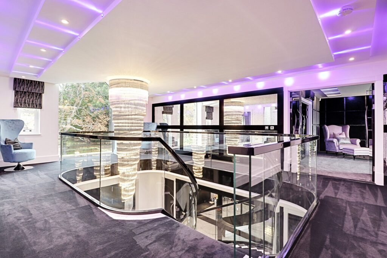
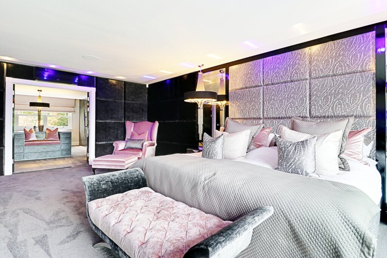
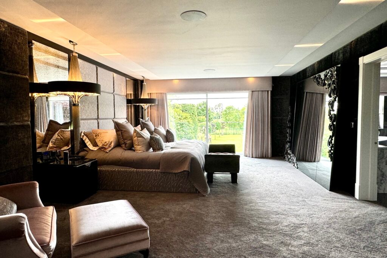
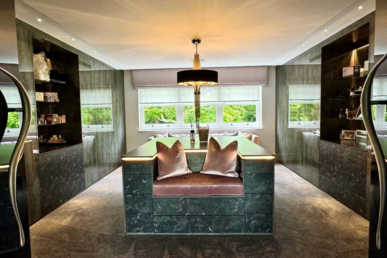
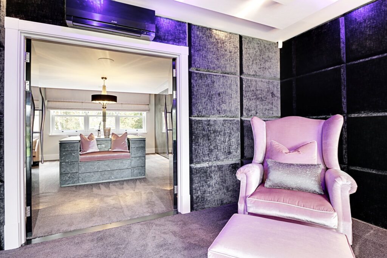
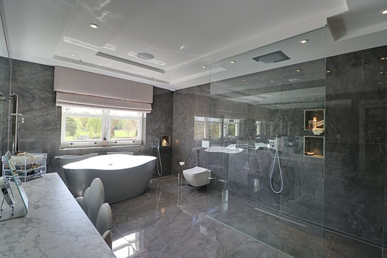
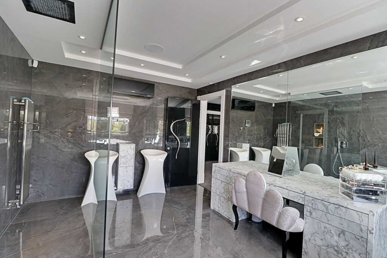
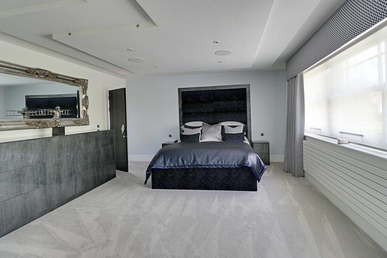
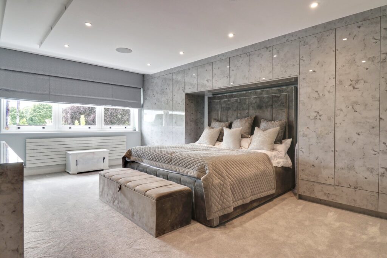
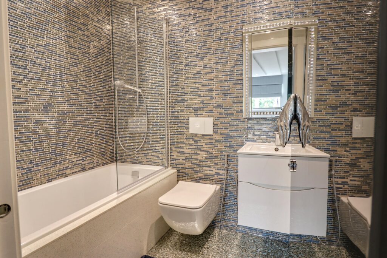
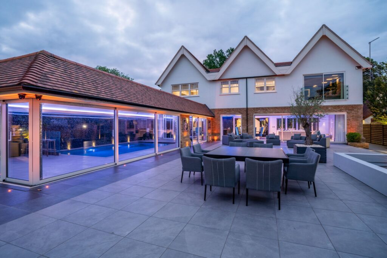
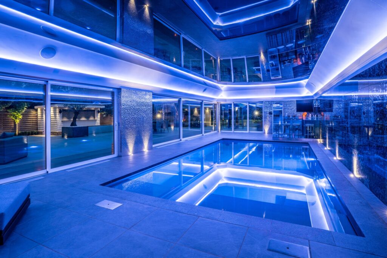
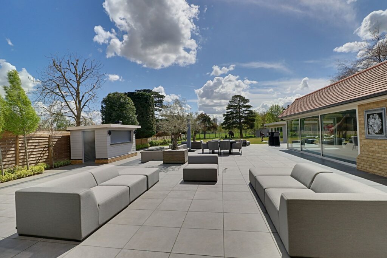
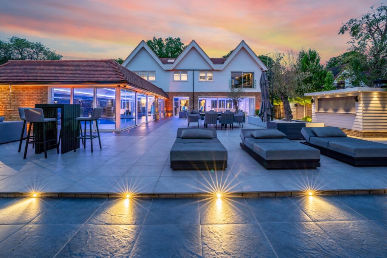
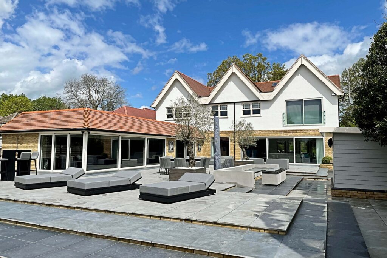
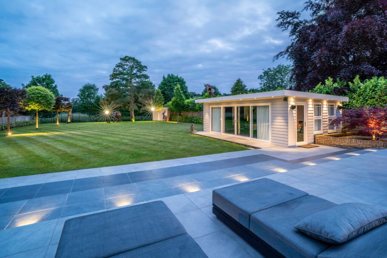
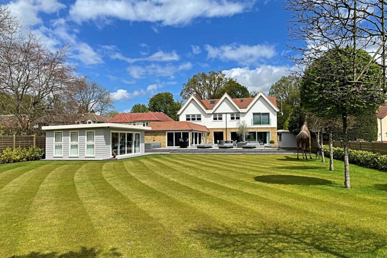
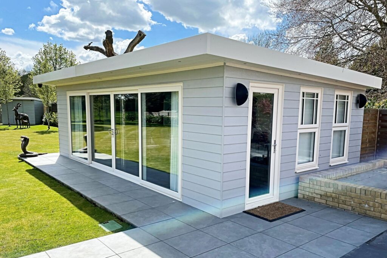
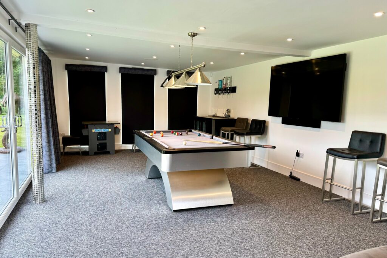
Lorem ipsum dolor sit amet, consectetuer adipiscing elit. Donec odio. Quisque volutpat mattis eros.
Lorem ipsum dolor sit amet, consectetuer adipiscing elit. Donec odio. Quisque volutpat mattis eros.
Lorem ipsum dolor sit amet, consectetuer adipiscing elit. Donec odio. Quisque volutpat mattis eros.