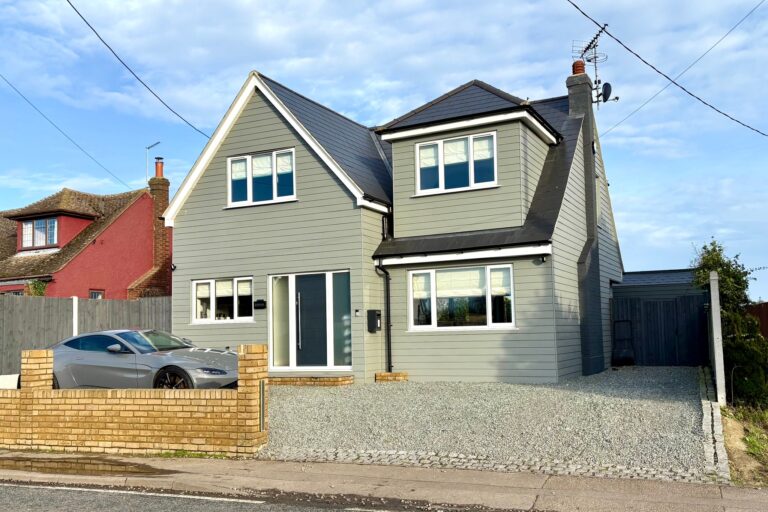
For Sale
#REF 28641749
£795,000
Carinya Ardley End, Hatfield Heath, Bishop's Stortford, Essex, CM22 7AL
- 3 Bedrooms
- 1 Bathrooms
- 1 Receptions
#REF 28039449
Pishiobury Drive, Sawbridgeworth
We are delighted to be able to offer this three bedroom detached home, occupying a large plot and positioned in one of the areas most prestigious roads. The property itself has the benefits of a beautiful 200ft south facing mature garden, large sitting room, separate dining room, study, three bedrooms with principle bedroom en-suite, gas fired heating, excellent parking, garage and excellent scope for extension, subject to planning. Early viewing is recommended.
Recessed Entrance Porch
With hard wood door to:
Reception Hall
With a single radiator, double glazed window to side, fitted carpet, door through to:
Study
14' 10" x 8' 11" (4.52m x 2.72m) with a window to front, single radiator, cupboard housing a gas fired boiler supplying domestic hot water and heating via radiators where mentioned, fitted carpet.
Inner Hallway
With stairs rising to the first floor landing, under stairs recess, single radiator, fitted carpet.
Downstairs Cloakroom
Comprising a button flush w.c., corner fitted wash hand basin incorporating a towel rail, single radiator, opaque window to side.
Sitting Room
With an attractive bow window to rear providing views over the garden, sliding door giving access to the patio and garden beyond, two double panelled radiators, one single panelled radiator, fitted carpet.
Dining Room
12' 11" x 11' 4" (3.94m x 3.45m) With double opening doors giving access to the south facing rear patio, double radiator, fitted carpet.
Kitchen
13' 7" x 11' 11" (4.14m x 3.63m) with a door giving access to side carport. The kitchen comprises a single bowl, single drainer stainless steel sink unit with a cupboard under, further range of matching base units incorporating pan drawers, four ring Neff gas hob with an extractor hood over, integrated Miele dishwasher, space for washing machine, timber edged worktops, leaded glazed display cabinet, tiled splashback, peninsular breakfast bar, space for two refrigerators/freezers with adjacent cupboards, double radiator, double oven and grill which is integrated into a tall unit, fitted carpet.
Split First Floor Landing
With access to insulated loft space via a pull-down concertina ladder, window to front, radiator, fitted carpet.
Bedroom 1
15' 4" x 15' 3" (4.67m x 4.65m) with double glazed windows on two aspects, double panelled radiator, airing cupboard housing a lagged copper cylinder, fitted carpet.
En-Suite Shower Room
A recently fitted suite in a modern, contemporary style comprising a walk-in shower with a thermostatically controlled shower unit, button flush w.c., wash hand basin insert to a drawered cabinet, illuminated mirrored cupboard, built-in wardrobe cupboard, chrome heated towel rail, quality tiled flooring with under floor heating, opaque double glazed window to side.
Bedroom 2
13' 10" x 9' 10" (4.22m x 3.00m) with double glazed windows on two aspects giving fabulous views of the garden, double radiator, built-ion wardrobe cupboards, fitted carpet.
Bedroom 3
12' 8" x 9' 10" (3.86m x 3.00m) with a double opening window to rear proving views over the garden, double panelled radiator, fitted carpet.
Bathroom
Comprising a panel enclosed bath with mixer tap, pedestal wash hand basin, flush w.c., radiator, fully tiled walls.
Outside
The Rear
The property enjoys a fabulous mature garden being approximately 200ft in length and benefitting from a sunny, southerly aspect. Directly to the rear of the property is a paved patio and the garden itself is laid mainly to lawn with sculptured borders, seating areas and kitchen garden. The garden is well screened by mature hedging and trees.
Timber Constructed Summer House
With double opening doors to front, windows to both sides.
The Front
The front of the property is approached via a drive with turning area providing parking for at least six vehicles. There is a covered carport with outside water leading to:
Single Garage/Workshop
With a personal door to side, large garden store to rear.
Local Authority
East Herts District Council
Band ‘G’
Why not speak to us about it? Our property experts can give you a hand with booking a viewing, making an offer or just talking about the details of the local area.
Find out the value of your property and learn how to unlock more with a free valuation from your local experts. Then get ready to sell.
Book a valuation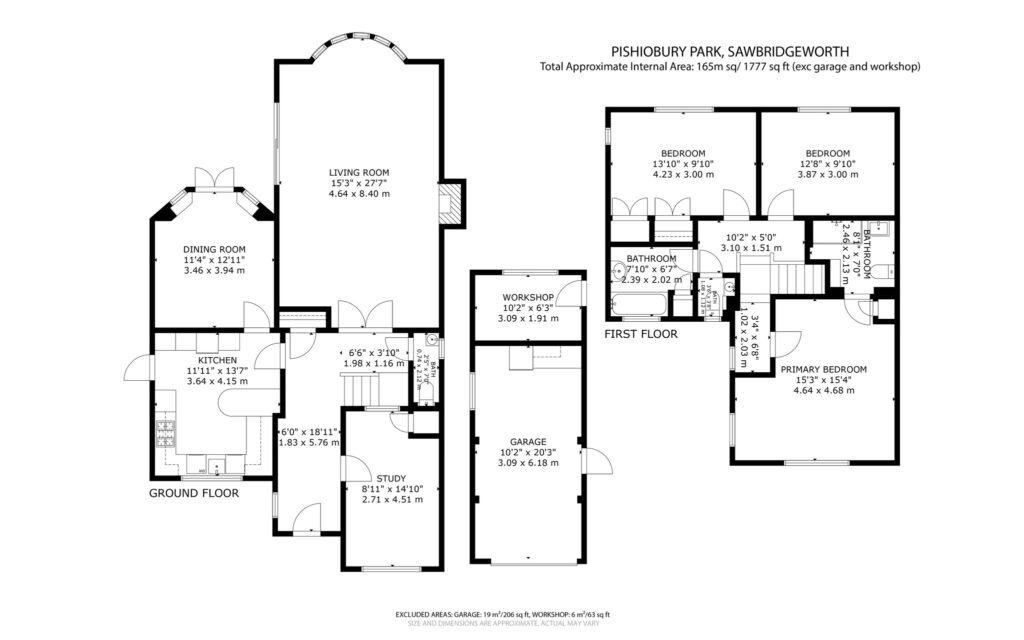
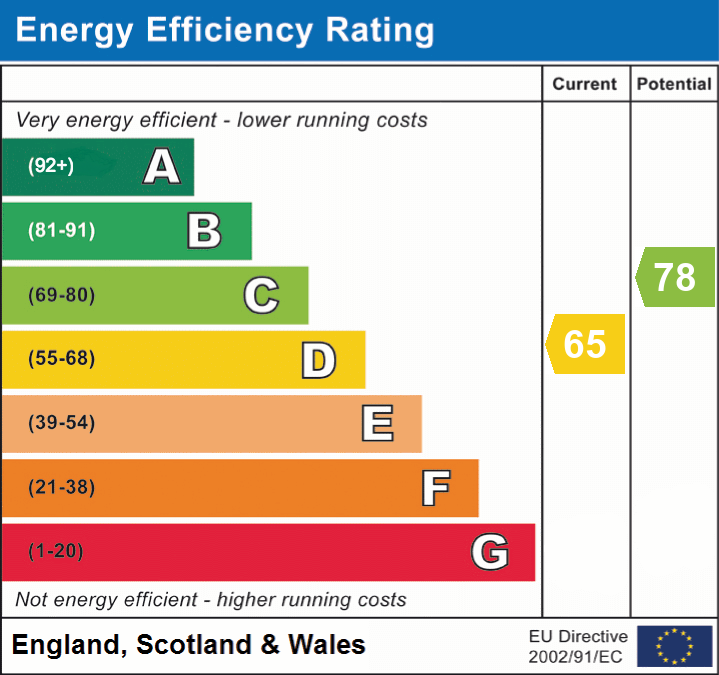
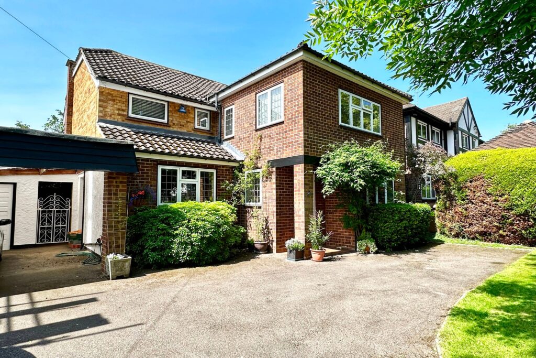
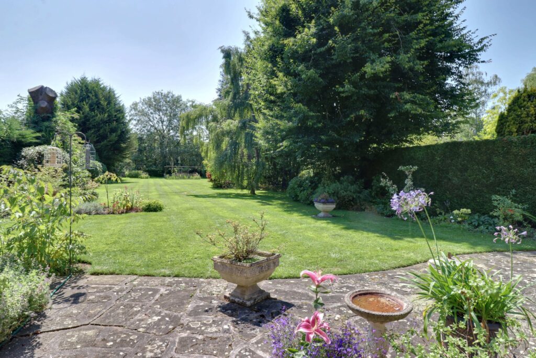
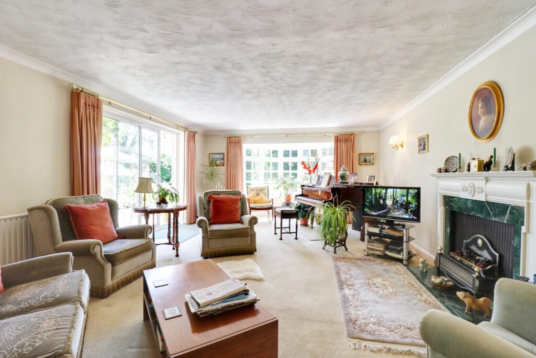
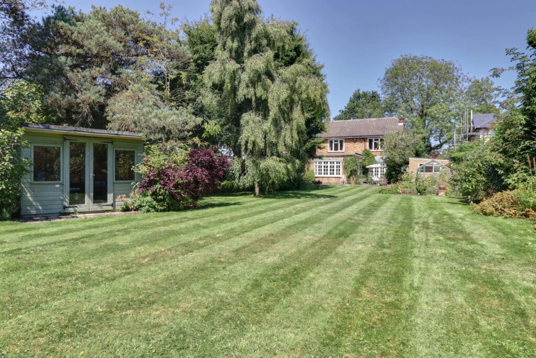
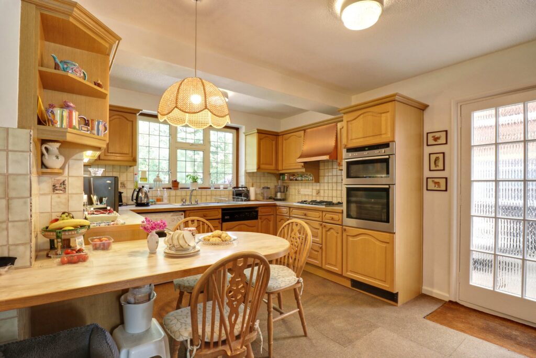
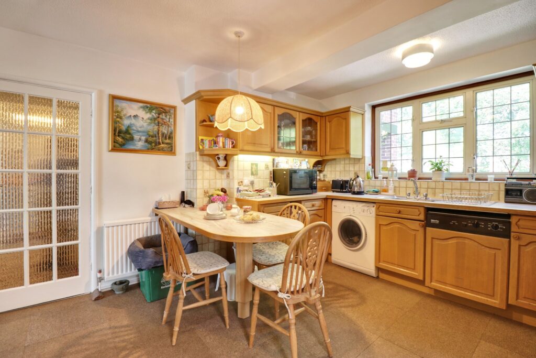
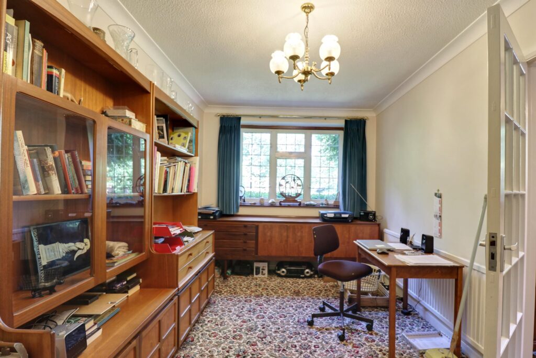
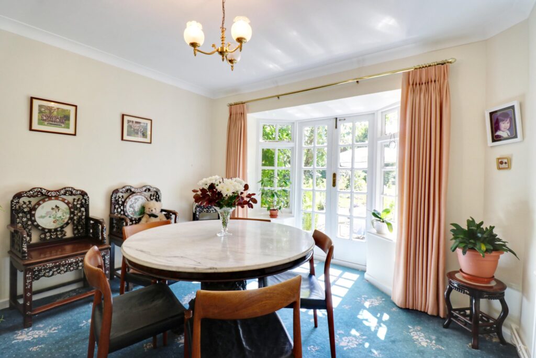
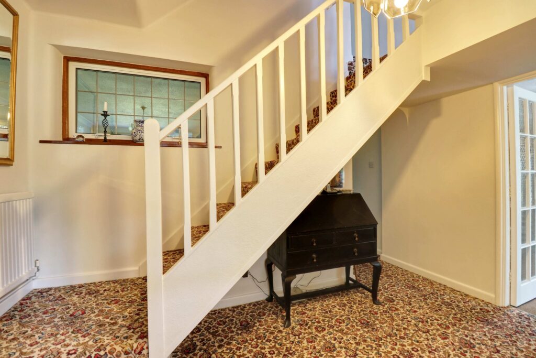
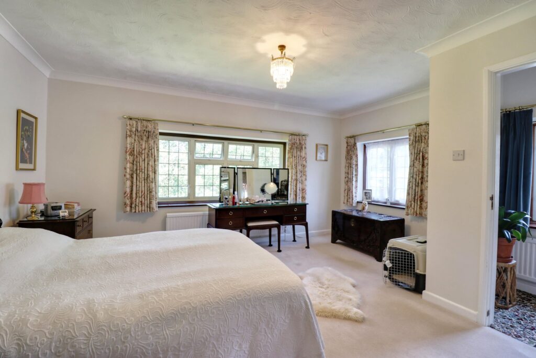
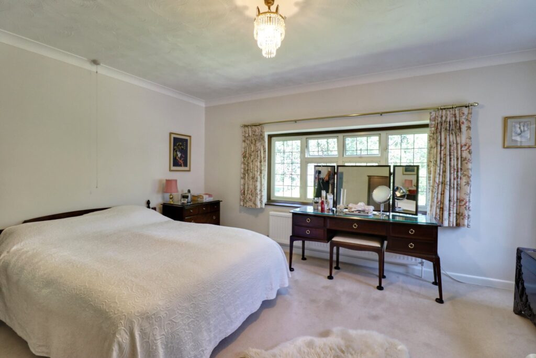
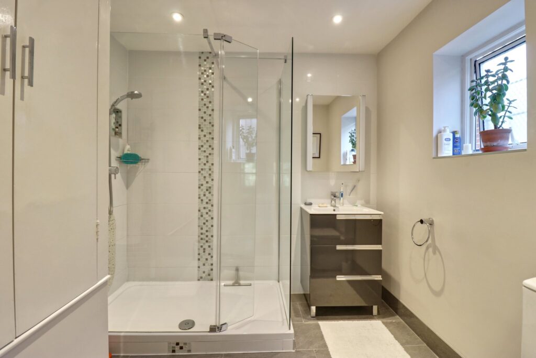
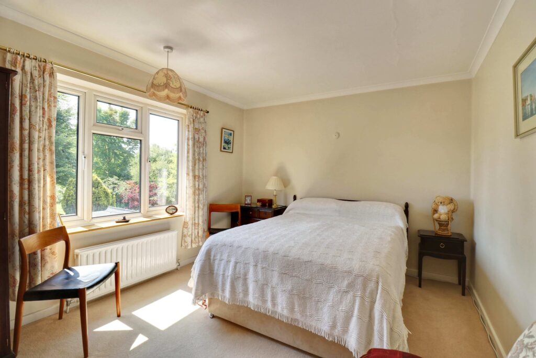
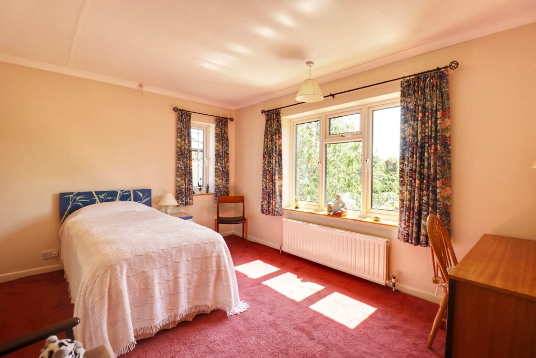
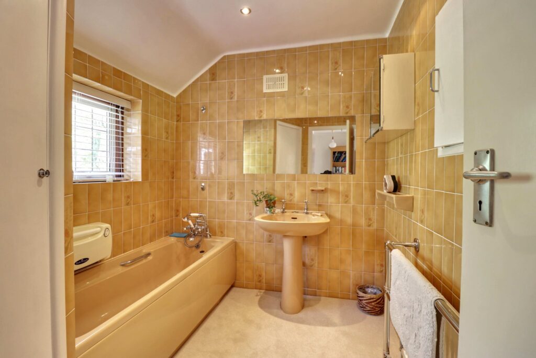
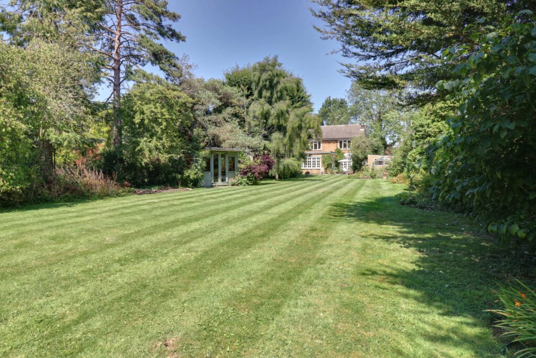
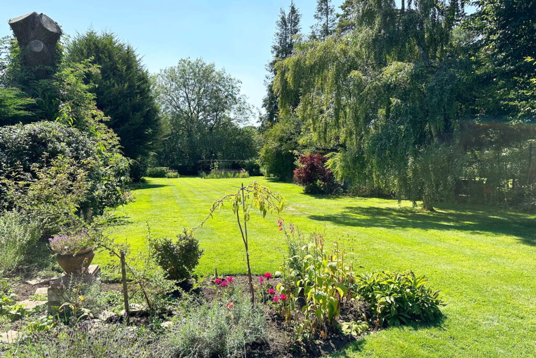
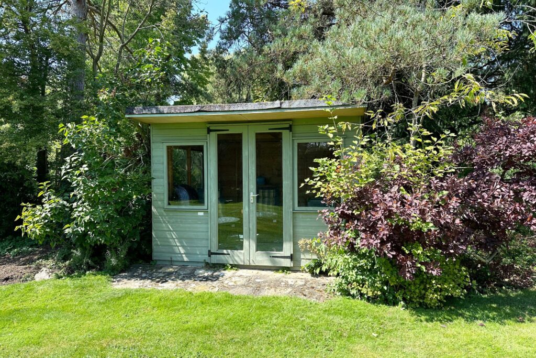
Lorem ipsum dolor sit amet, consectetuer adipiscing elit. Donec odio. Quisque volutpat mattis eros.
Lorem ipsum dolor sit amet, consectetuer adipiscing elit. Donec odio. Quisque volutpat mattis eros.
Lorem ipsum dolor sit amet, consectetuer adipiscing elit. Donec odio. Quisque volutpat mattis eros.