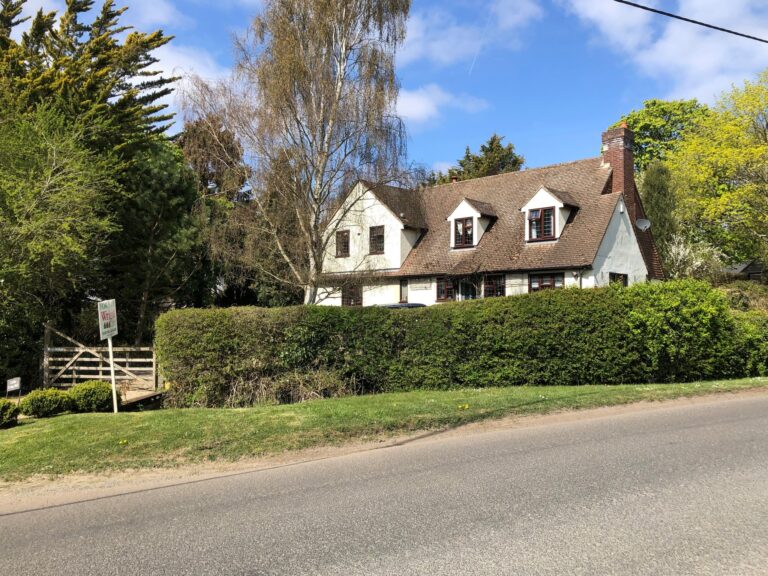
For Sale
#REF 28609763
£995,000
Sawbridgeworth Road, Little Hallingbury, Bishop's Stortford, Essex, CM22 7QU
- 4 Bedrooms
- 2 Bathrooms
- 3 Receptions
#REF 23479995
Pishiobury Drive, Sawbridgeworth
Entrance
Pitched covered entrance porch on a raised herringbone block paved step, hardwood panelled entrance door with chrome fittings to:
'L' Shaped Entrance Hall
19' 10" x 12' 2" (6.05m x 3.71m) with fitted shelving and cupboards under, quality wall finishes, stone effect Amtico flooring, concealed radiator, turned staircase rising to the first floor.
Downstairs Cloakroom
A contemporary suite comprising a corner fitted Villeroy & Boch wash hand basin with monobloc tap and pop-up waste, concealed button flush w.c., fully tiled walls.
Sitting Room
24' 8" x 14' 2" (7.52m x 4.32m) (max) with double opening doors giving access to a rear extensive entertaining terrace and lawned garden beyond, contemporary stone fireplace with insert gas coal effect fire and a raised hearth, two concealed radiators, windows to side, fitted carpet, door through to:
Study
13' 2" x 7' (4.01m x 2.13m) with windows on two aspects, range of oak bespoke fitted cupboards including drawers, shelving, glazed fronted display cabinets, desk and matching radiator, fitted carpet.
Snug
11' 10" x 11' (3.61m x 3.35m) with a window to front providing views to the drive, contemporary radiator, fitted carpet.
Kitchen/Breakfast Room
18' 6" x 15' 2" (5.64m x 4.62m) this attractive simple panelled kitchen with cupped handles comprises an insert china Franke 1½ bowl sink unit with mixer tap and adjacent hot and cold filter water point, range of matching base units, pan drawers, eye level units, deep granite worktops with matching sills and upstand, illuminated display cabinets, AEG wine fridge, stainless steel AEG combi microwave, six ring Bertazzoni Range style oven with extractor hood over, under cupboard lighting, central island with cupboard, drawers and breakfast bar with a deep granite top, column radiator, Amtico flooring, step down to:
Dining Area
13' 10" x 9' (4.22m x 2.74m) with double opening doors giving access to rear terrace, opaque leaded window to side, column radiator, Amtico flooring.
Spacious Utility
12' 2" x 9' (3.71m x 2.74m) with a single bowl, single drainer sink unit with mixer tap above and cupboard under, cupboard housing water softener, position and plumbing for both washing machine and tumble dryer, space for American style fridge/freezer, personal door to garage, storage cupboard, radiator, Amtico flooring.
Spacious First Floor 1/2 Galleried Landing
19' 4" x 8' 2" (5.89m x 2.49m) with access to insulated loft space, airing cupboard housing a lagged copper cylinder with immersion heater fitted, central lantern, fitted carpet to stairs.
Master Bedroom Suite
24' x 19' 6" (7.32m x 5.94m) (max) with a pair of double glazed windows to rear providing views over garden, contemporary radiators, range of fitted wardrobe cupboards with matching chest.
En-Suite Shower Room
High quality Villeroy & Boch units in white with a walk-in Maki shower with a fixed head and removable spring, quality screening, floating button flush w.c., wash hand basin on a laminated stand, Villeroy & Boch tiling to the walls, chrome heated towel rail, tiled flooring.
Walk-In Dressing Room
13' 4" x 4' 2" (4.06m x 1.27m) with wall-to-wall fitted wardrobe cupboards, window to front, contemporary towel rail, shoe shelving, fitted carpet.
Bedroom 2
20' 3" x 11' 2" (6.17m x 3.40m) with a pair of double glazed windows to front, contemporary column style radiator, slide wardrobe cupboards, fitted carpet.
Bedroom 3
20' x 8' 8" (6.10m x 2.64m) with double glazed windows on two aspects providing views to the garden, contemporary radiator, quality contemporary finished laminate flooring.
Bedroom 4
11' 4" x 8' 10" (3.45m x 2.69m) with a double glazed window to front, contemporary radiator, fitted wardrobe cupboard, fitted carpet.
Family Bathroom
This high quality Villeroy & Boch suite in white comprises a large dual backed bath with pull-out shower, mixer tap and a pop-up waste, walk-in Maki shower with a chrome style upstand multi-headed shower unit with removable spring, fixed head and adjacent jets, contemporary wash hand basin with mixer tap on a timber unit incorporating a drawer, floating button flush w.c., complementary tiling to the walls, tiled flooring, opaque window, 2 chrome heated towel rails, tiled flooring.
Shower Room
A Villeroy & Boch suite in white comprising a wash hand basin with a drawer under, monobloc tap and pop-up waste, button flush w.c., Merlin quality shower unit with quality screening and a fixed head, chrome heated towel rail, fully tiled walls and flooring, opaque double glazed window to side.
Outside
The Rear
The property enjoys a fabulous rear garden which extends to approximately 220ft. Directly to the rear of the property is an extensive raised terrace with steps down to the lower terraced area and the lawned garden beyond. There are mature trees and shrub borders, outside water and lighting. There is a dog enclosure directly to the rear of the garden with picket fencing, timber shed and side pedestrian access to the front.
The Front
The front of the property is laid extensively to a high quality block paved drive with complementary edging. There is a lawned area with hedge and shrub borders and outside lighting. A set of double opening doors gives access to:
Singel Integral Garage
With a double opening door, light and power laid on.
Local Authority
East Herts District Council
Band ‘G’
Why not speak to us about it? Our property experts can give you a hand with booking a viewing, making an offer or just talking about the details of the local area.
Find out the value of your property and learn how to unlock more with a free valuation from your local experts. Then get ready to sell.
Book a valuation
Lorem ipsum dolor sit amet, consectetuer adipiscing elit. Donec odio. Quisque volutpat mattis eros.
Lorem ipsum dolor sit amet, consectetuer adipiscing elit. Donec odio. Quisque volutpat mattis eros.
Lorem ipsum dolor sit amet, consectetuer adipiscing elit. Donec odio. Quisque volutpat mattis eros.