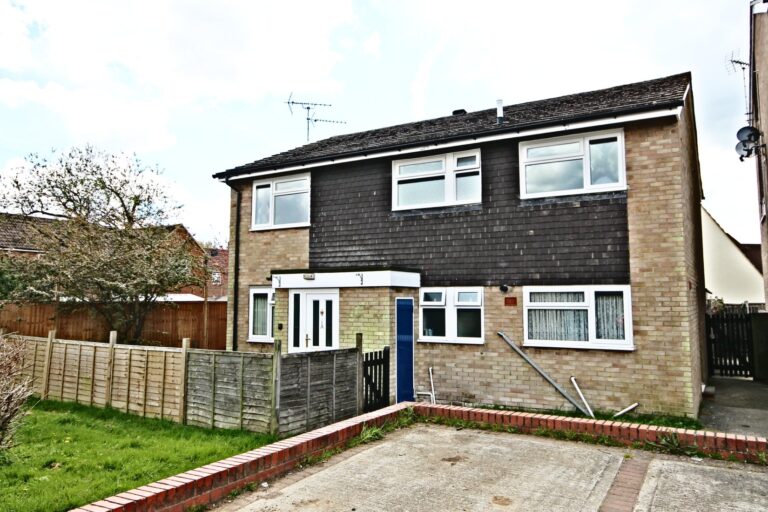
For Sale
#REF 28398875
£265,000
1a Wagon Mead, Hatfield Heath, Bishop's Stortford, Essex, CM22 7EN
- 2 Bedrooms
- 1 Bathrooms
- 1 Receptions
#REF 23479963
Penlon Place, Abingdon
Entrance
Communal Entrance
The first floor apartment is approached via the communal entrance with stairs rising to landing, door through to independent landing with a door to:
Spacious Entrance Hall
15' x 8' (4.57m x 2.44m) with a large walk-in fully racked out airing cupboard housing a pressurised cylinder, further deep cupboard currently housing a tumble dryer with an RCD and consumer unit, single radiator, fitted carpet.
Sitting/Dining Room
15' 4" x 14' 4" (4.67m x 4.37m) with double glazed windows on two aspects, deep recess, ideal for a dining table, two double panelled radiators, recently fitted carpet.
Kitchen
13' x 6' 6" (3.96m x 1.98m) with a double glazed window, recently fitted Baxi gas fired boiler supplying domestic hot water and heating via radiators where mentioned. A modern kitchen comprising base and eye level units with a rolled edge worktop, position and plumbing for washing machine, integrated Whirlpool oven with a four ring hob and extractor hood over, space for a tall fridge/freezer, large cupboard to side, double radiator, tiled flooring.
Bedroom 1
14' x 9' (4.27m x 2.74m) with double glazed windows on two aspects, double radiator, fitted carpet.
Bedroom 2
13' x 9' 2" (3.96m x 2.79m) with a double glazed window, single radiator, fitted carpet.
Bathroom
A recently fitted modern suite comprising a shower bath with overhead Mira digitally controlled shower unit with a waterfall mixer, wash hand basin insert to a cupboard unit with a concealed button flush w.c. adjacent, quality tiling, opaque double glazed window, heated towel rail, tiled flooring.
Parking
The property has an allocated parking space and there is on-site casual parking.
Lease
99 years from September 2005 (85 years remaining).
Ground Rent
£200 per annum.
Maintenance
£534.49 per annum (as of March 2020).
Local Authority
Vale of White Horse
Band ‘C’
Why not speak to us about it? Our property experts can give you a hand with booking a viewing, making an offer or just talking about the details of the local area.
Find out the value of your property and learn how to unlock more with a free valuation from your local experts. Then get ready to sell.
Book a valuation
Lorem ipsum dolor sit amet, consectetuer adipiscing elit. Donec odio. Quisque volutpat mattis eros.
Lorem ipsum dolor sit amet, consectetuer adipiscing elit. Donec odio. Quisque volutpat mattis eros.
Lorem ipsum dolor sit amet, consectetuer adipiscing elit. Donec odio. Quisque volutpat mattis eros.