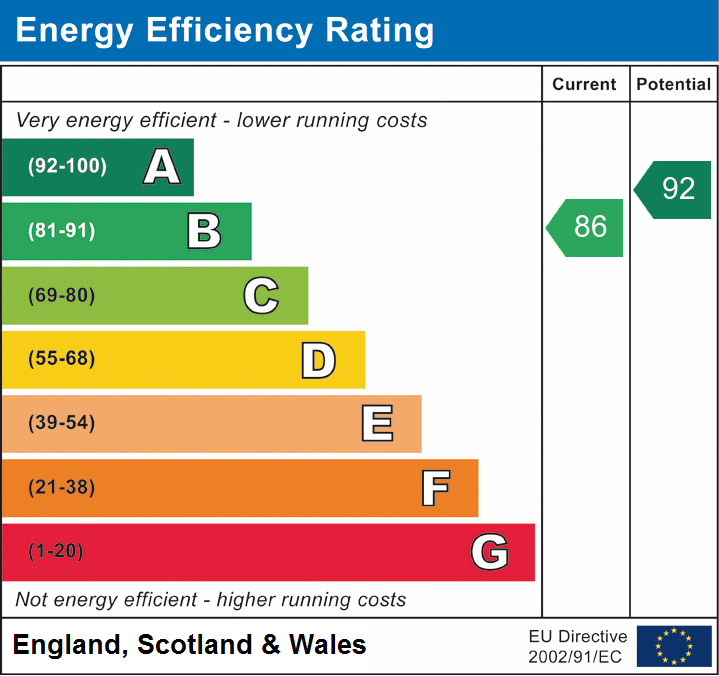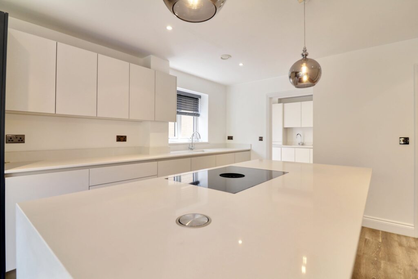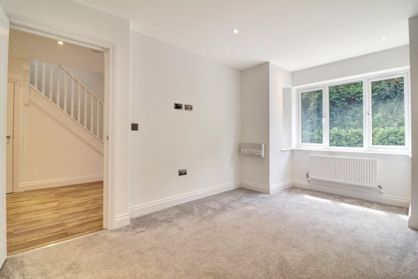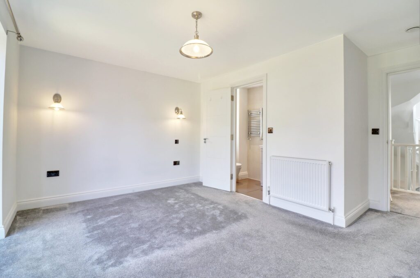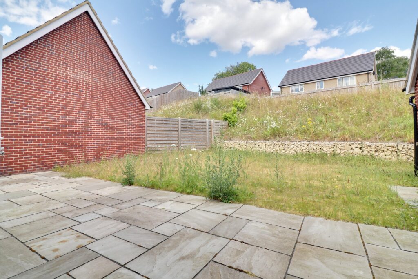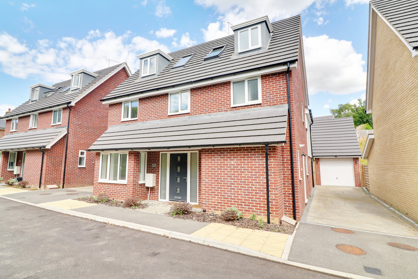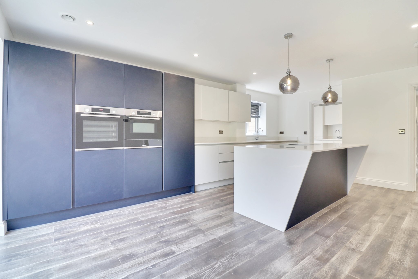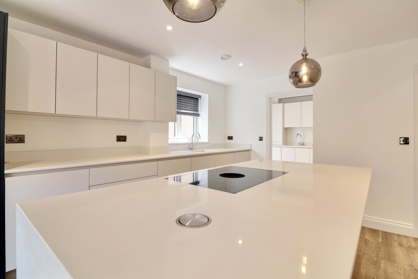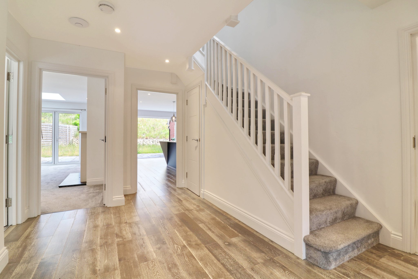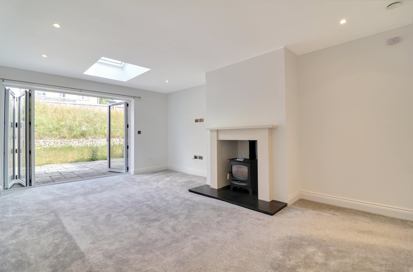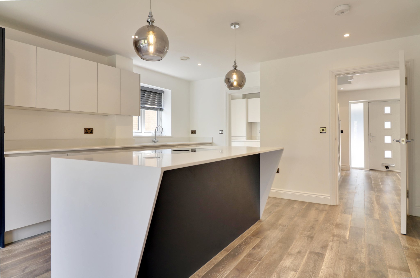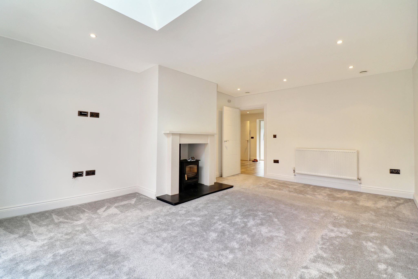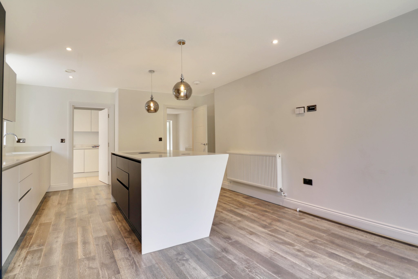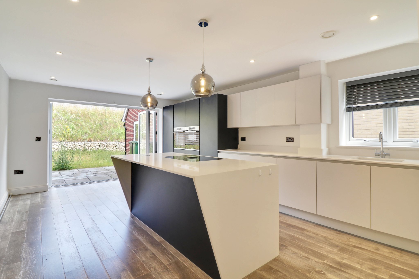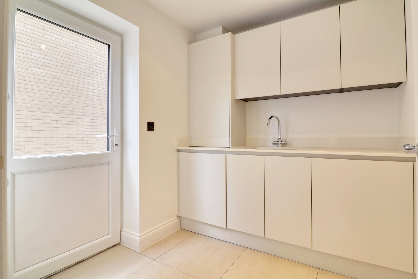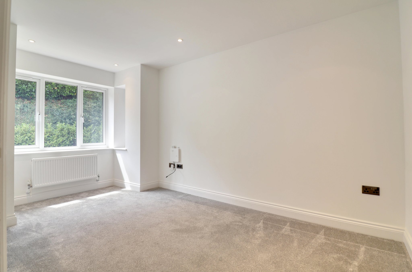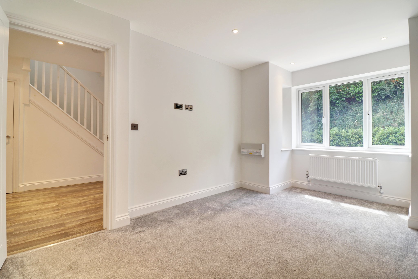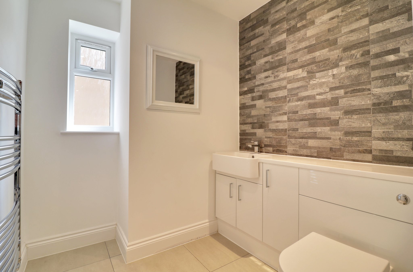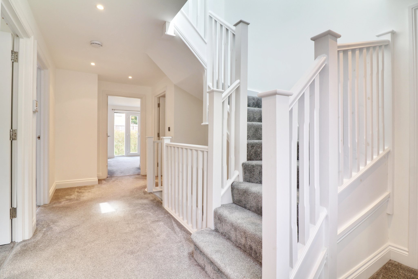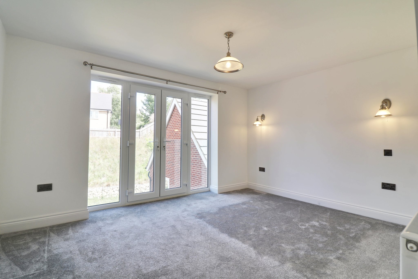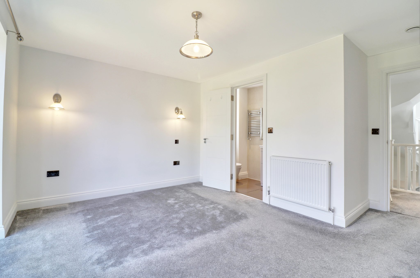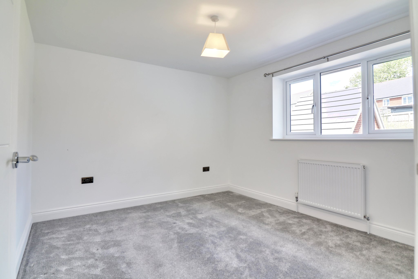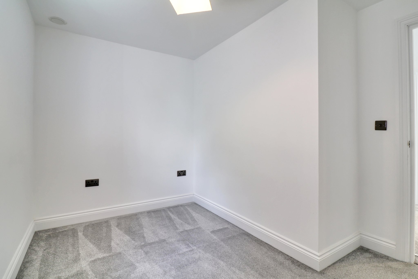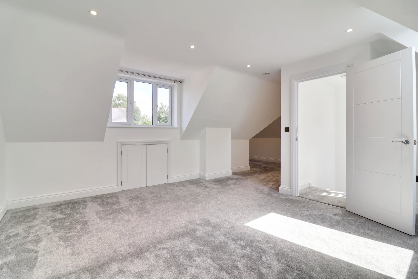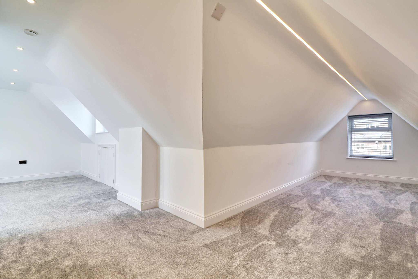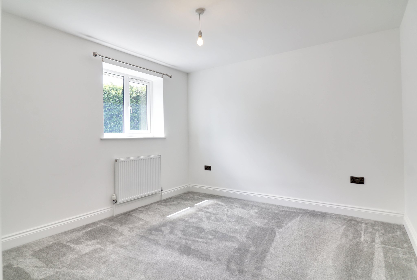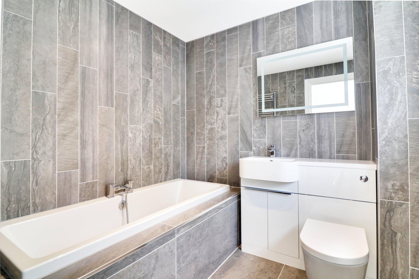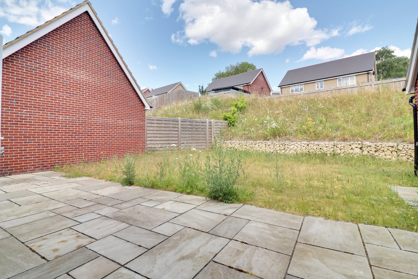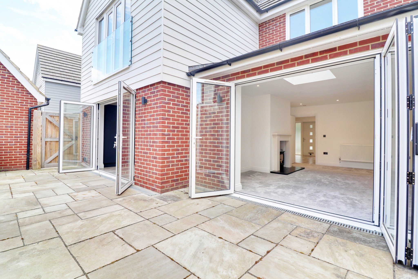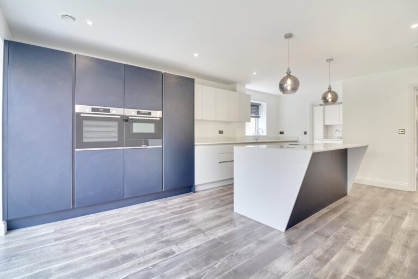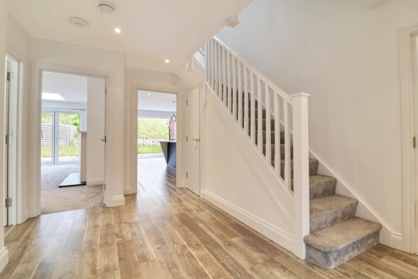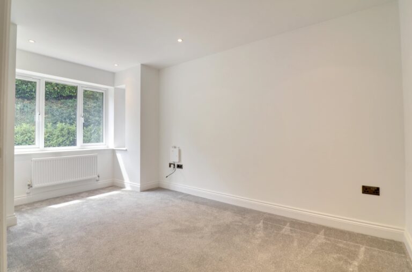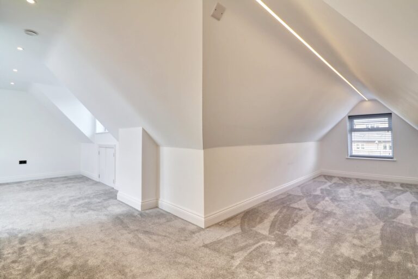#REF 26464337
£2,850 pcm
Parkland Place, Saffron Walden
Key features
- 5 Bedroom Home
- Detached
- Driveway & Garage
- High Standard of Finish Throughout
- Unfurnished
- Available Now
Full property description
A beautifully presented, 5-bedroom, detached family home situated in the popular village of Newport, situated just a short walk from the local amenities and mainline railway station. The property has been finished to an excellent standard, and benefits downstairs from having a large kitchen, with built in appliances, separate utility room, living room with bi-folds opening up to garden, dining room, and downstairs W.C. The 1st floor comprises of 4 bedrooms, with en-suite and Juliet balcony to master, and family bathroom. The 2nd floor homes the final bedroom, with private en-suite. Outside the property enjoys a good-sized rear garden. Single garage. Driveway for 3 cars. Unfurnished. Available Now.
Entrance Hall
With a carpeted staircase rising to the first floor landing, under stairs storage cupboard, radiator.
Modern Cloakroom
Comprising a cistern enclosed flush w.c., wash hand basin set into vanity unit with a cupboard beneath, part tiled walls, heated towel rail, opaque double glazed window to side, tiled flooring.
Sitting Room
18’0 x 13’2 a bright and spacious room with bi-folding doors to rear, Velux window, feature stone fireplace with a raised granite hearth with log burner, radiators, spotlighting to ceiling.
Impressive Open Plan Kitchen/Dining Room
21’0 x 13’4 a high quality kitchen with quartz worktops, base and eye level units, single bowl sink with hot and cold taps, integrated dishwasher, built-in Bosch double oven and grill, integrated fridge and freezer, island unit with a quartz worktop, pendant lighting, modern induction hob with built-in extractor fan, pop-up power socket, radiator, spotlighting, bi-folding doors to patio.
Utility Room
7’10 x 6’8 with matching base and eye level units with a quartz worktop over, single bowl sink with hot and cold taps, cupboard housing a Vaillant boiler, integrated washing machine, waters softener, integrated tumble dryer, radiator, tiled flooring, double glazed door to side giving access to driveway.
First Floor Landing
With a double glazed window to front, radiator, spotlighting, carpeted turned staircase rising to the second floor.
Bedroom 1
15’6 x 10’2 with a full height double glazed window overlooking the garden, double opening doors opening onto the Juliette balcony, radiator, fitted carpet.
Modern En-Suite Shower Room
Comprising a tiled shower cubicle with a thermostatically controlled shower and a rain head shower and further shower attachment, wash hand basin set into vanity unit with cupboard beneath, cistern enclosed flush w.c., tiled flooring, opaque window to side, spotlighting to ceiling, heated towel rail.
Bedroom 2
11’0 x 10’2 with a double glazed window to front, radiator, fitted carpet.
Bedroom 3
11’0 x 10’6 with a double glazed window to rear, radiator, built-in shelving, fitted carpet.
Bedroom 4
11’0 x 6’8 with a double glazed window to side, radiator, fitted carpet.
Bedroom 5
with a double glazed window to side, radiator, fitted carpet.
Stylish En-Suite Shower Room
Comprising a tile enclosed bath with hot and cold taps and fitted shower attachment, wash hand basin set into vanity unit, cistern enclosed w.c.,
Permitted Payments
Whilst reasonable care is taken to ensure that the information contained on this website is accurate, we cannot guarantee its accuracy and we reserve the right to change the information on this website at any time without notice. The details on this website do not form the basis of a tenancy agreement.
PERMITTED PAYMENTS
Holding Deposit equivalent to one weeks rent. First month’s rent, damage deposit equal to 5 weeks rent. We are members of Property Marks Client Money Protection Scheme and redress can be sought through Property Mark.
Interested in this property?
Why not speak to us about it? Our property experts can give you a hand with booking a viewing, making an offer or just talking about the details of the local area.
Have a property to sell?
Find out the value of your property and learn how to unlock more with a free valuation from your local experts. Then get ready to sell.
Book a valuationWhat's nearby?
Directions to this property
Print this page
Use one of our helpful calculators
Stamp duty calculator
Stamp duty calculator

