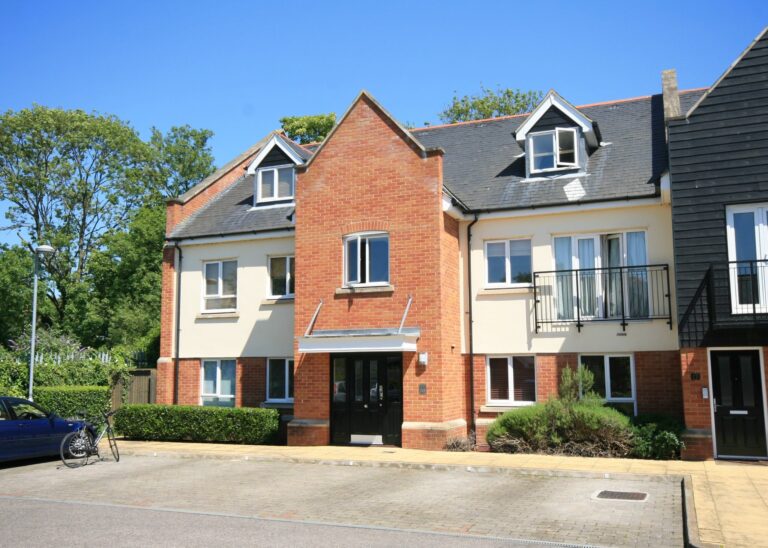
For Sale
#REF 28949015
£299,950
South Mill Court Flat 14 Southmill Road, Bishop's Stortford, Hertfordshire, CM23 3DA
- 2 Bedrooms
- 2 Bathrooms
- 1 Receptions
#REF 28701950
Orchard Lea, Sawbridgeworth
A rare opportunity to acquire this two bedroom bungalow for the over 55s with its own patio doors giving access to a private patio area, leading through to communal garden. The properties at Orchard Lea benefit from a monthly service charge which takes away all the worries of heating and lighting costs in your home plus external maintenance including window cleaning, garden, building insurance, water rates and telephone rental. One meal per day is provided for each resident in the restaurant, if required. The emergency call facility operates 24 hours a day and there is a daily good neighbour check made.
Front Door
Gate to the side of the property leading to a covered pathway. Solid wooden front door with a part glazed window to front, leading through into:
Carpeted ‘L’ Shaped Entrance Hall
With an electric heater, access to loft, large airing cupboard housing an immersion cylinder, meter boxes and shelving, additional storage cupboard with hanging rail and shelving, thermostat control to wall.
Sitting Room
15' 0" x 11' 8" (4.57m x 3.56m) with a double glazed window to rear, sliding double glazed patio doors to side leading to a private paved terrace, electric heater, fitted carpet, concertina folding doors leading through into bedroom 2/dining room.
Kitchen
10' 2" x 7' 10" (3.10m x 2.39m) with matching base and eye level units with a rolled edge worktop over and complementary tiled surrounds, single bowl, single drainer sink with hot and cold taps, integrated four ring electric hob with an oven and grill beneath, extractor and light above, position for washer/dryer, position for fridge/freezer, double glazed windows to rear and side, extractor fan.
Bedroom 1
10' 6" x 9' 10" (3.20m x 3.00m) with built-in wardrobes, double glazed window to side, fitted carpet.
Bedroom 2/Dining Room
10' 4" x 9' 10" (3.15m x 3.00m) with a double glazed bay window to front, built-in wardrobes, fitted carpet.
Wet Room
A fully tiled wet room with a thermostatically controlled shower with a seat and hand rail, flush WC to side, pedestal wash hand basin, opaque double glazed window to front, heated towel rail, electric shaver socket to wall, mirrored cabinet.
Outside
The Rear
From the sitting room there is access to a private paved terrace, ideal for a table and chairs and enclosed by fencing.
Lease
125 years from 1992.
Service Charge
Single occupancy is £336.00 per week; this payment includes heating, lighting, external maintenance, window cleaning, gardening, buildings insurance, water rates, and one three course meal a day is provided for each resident in the restaurant. For double occupancy the price is £460.11 per week.
Why not speak to us about it? Our property experts can give you a hand with booking a viewing, making an offer or just talking about the details of the local area.
Find out the value of your property and learn how to unlock more with a free valuation from your local experts. Then get ready to sell.
Book a valuation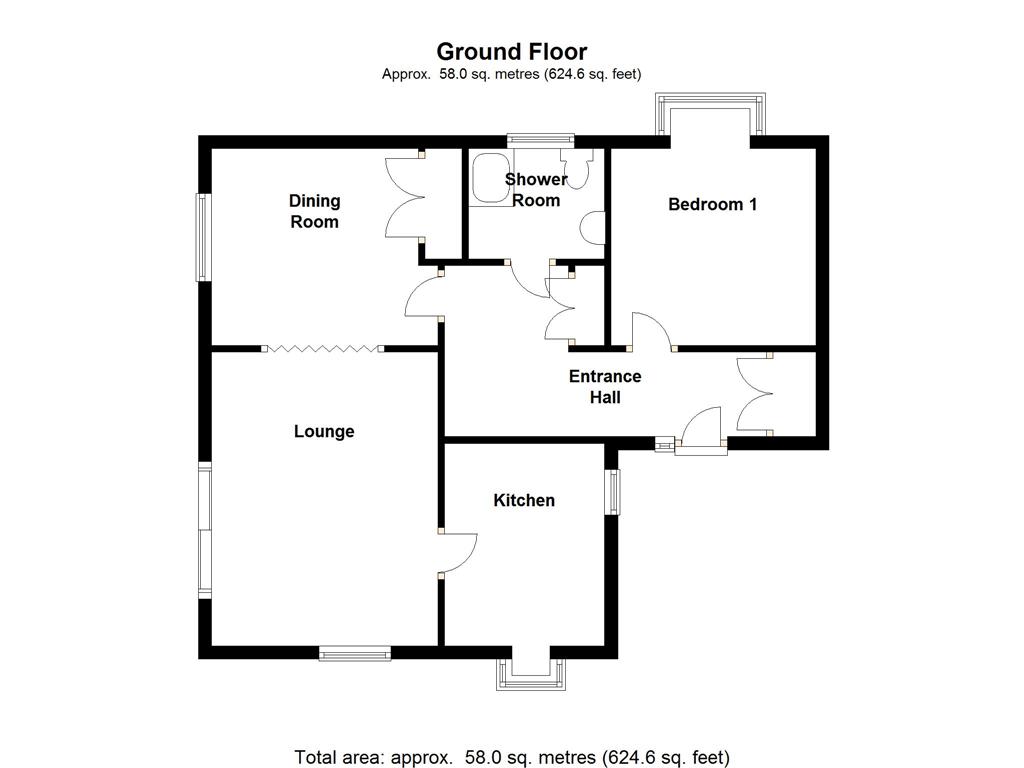
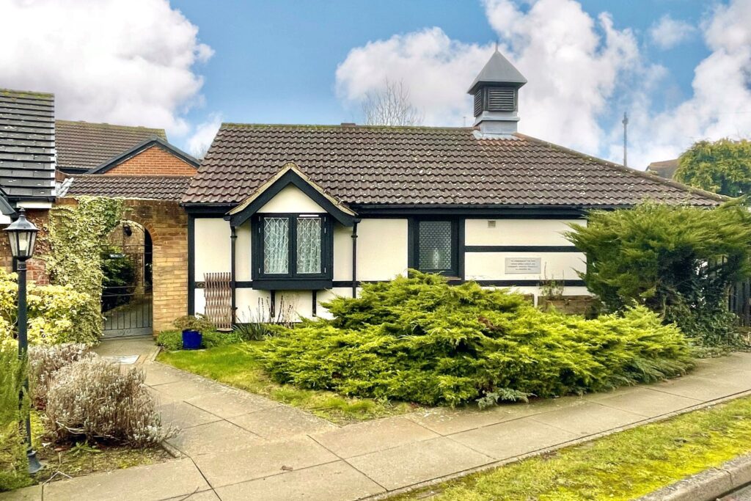
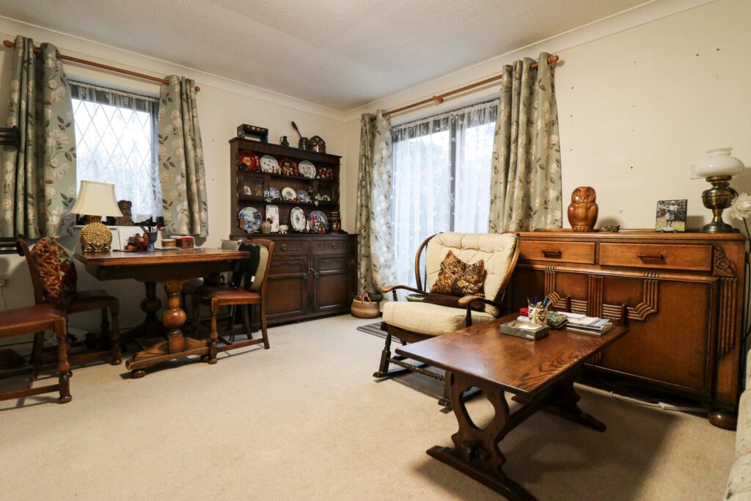
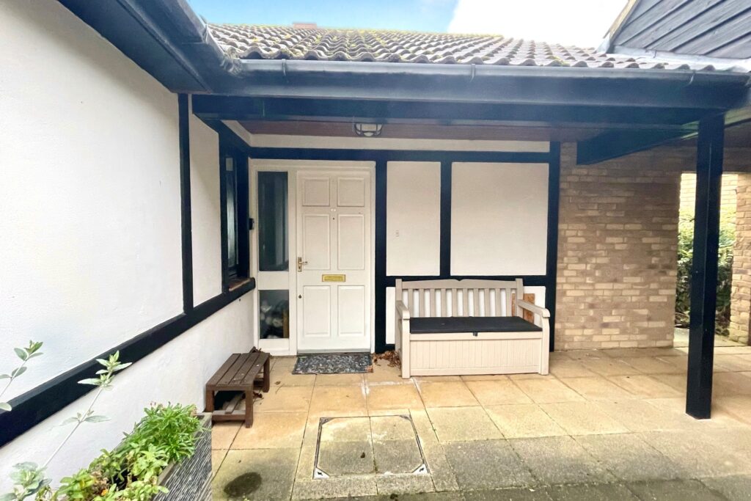
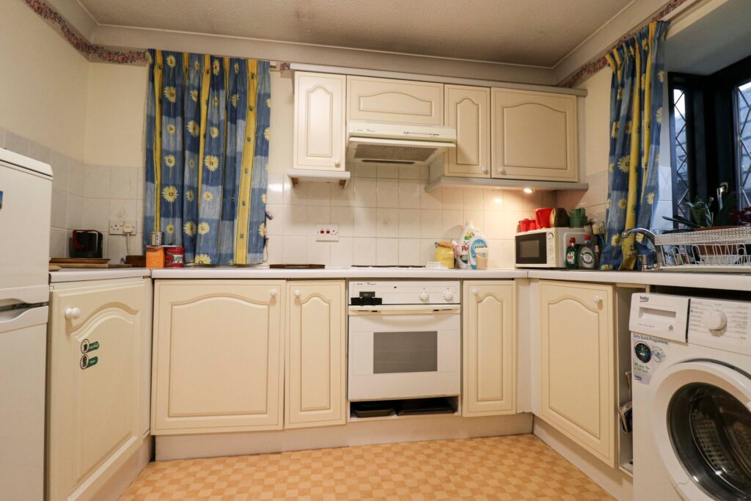
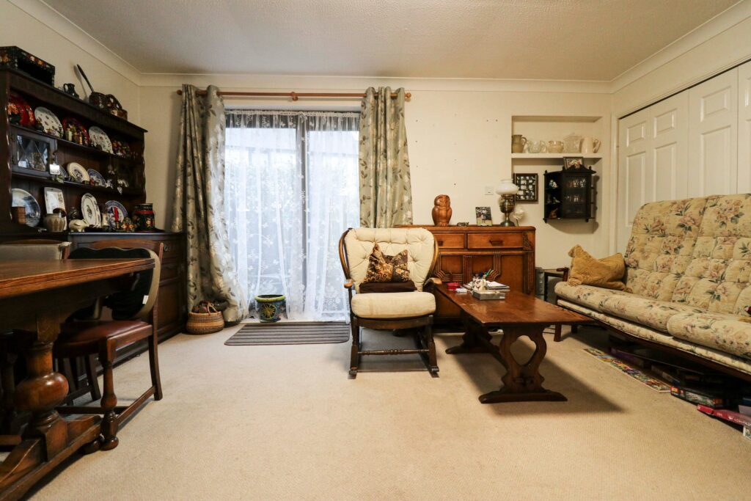
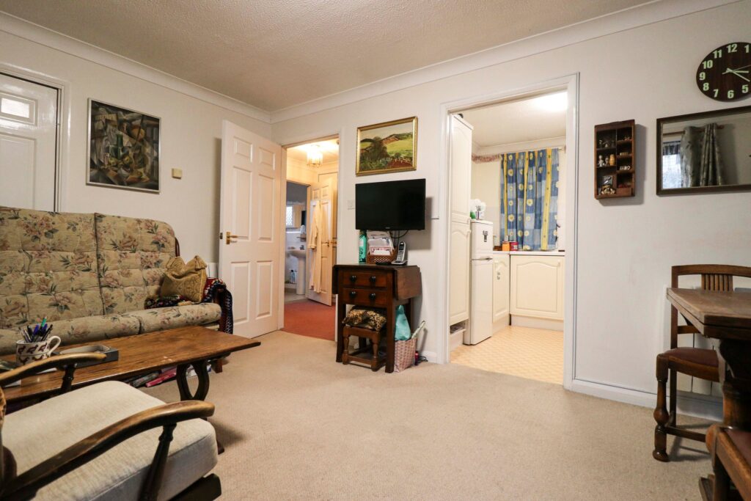
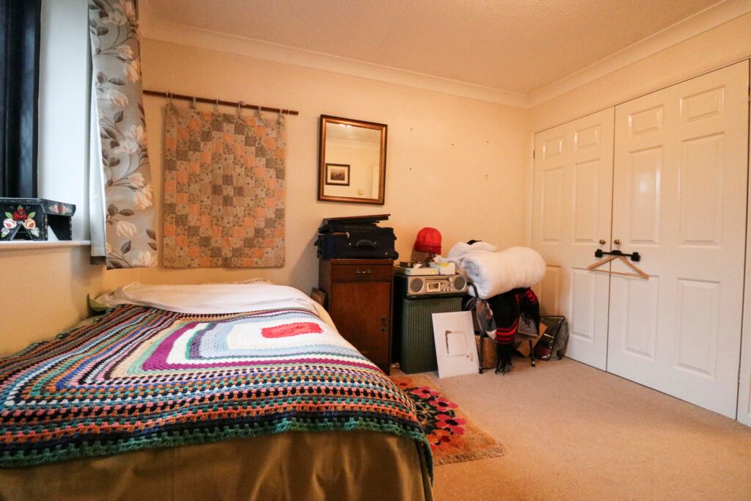
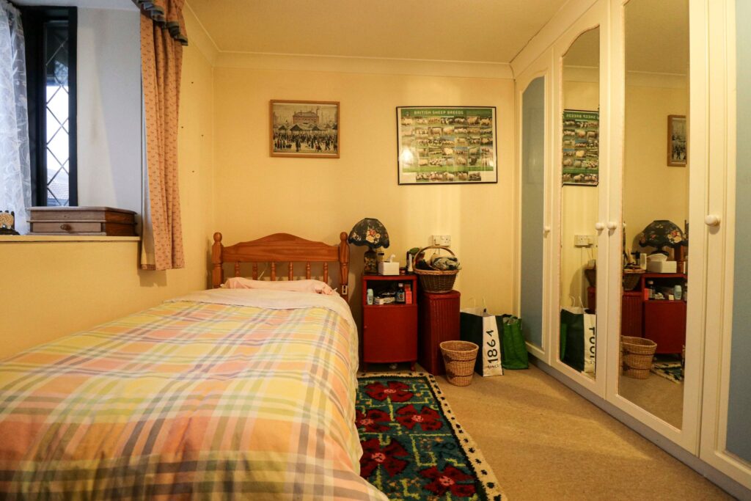
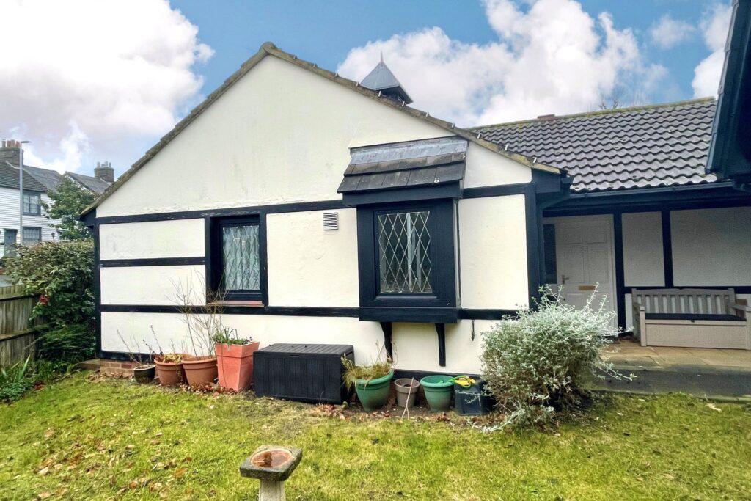
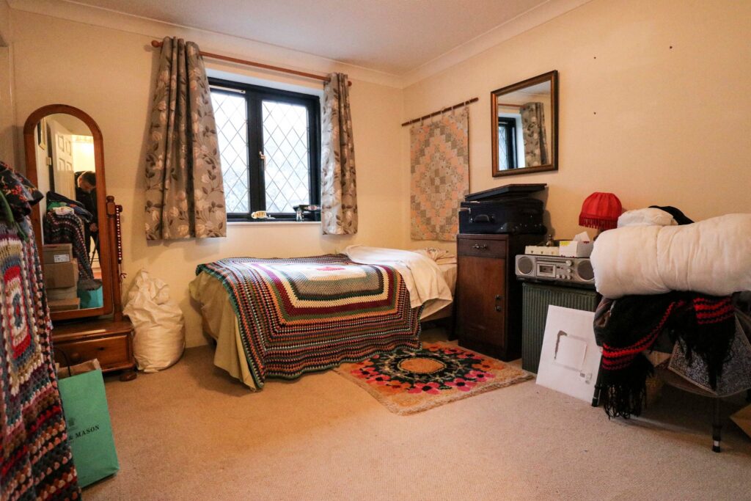
Lorem ipsum dolor sit amet, consectetuer adipiscing elit. Donec odio. Quisque volutpat mattis eros.
Lorem ipsum dolor sit amet, consectetuer adipiscing elit. Donec odio. Quisque volutpat mattis eros.
Lorem ipsum dolor sit amet, consectetuer adipiscing elit. Donec odio. Quisque volutpat mattis eros.