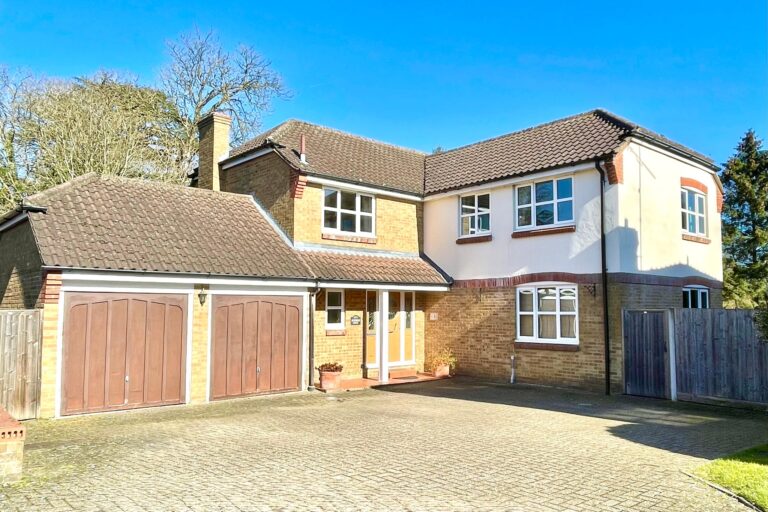
For Sale
#REF 28887289
£995,000
13 Wyldwood Close, Harlow, Essex, CM17 0JD
- 5 Bedrooms
- 2 Bathrooms
- 4 Receptions
#REF 28218906
Old Harlow
A beautiful Victorian cottage and laundry conversion situated on the edge of the popular village of Matching Tye with its local period inn. The property itself is beautifully presented, giving flexible accommodation. It would also suit multi-generational living. The accommodation boasts a large living room, separate dining room, study, kitchen/dining room with a hand painted bespoke kitchen, utility, five bedrooms, shower room, luxury bathroom, large patio and entertaining area, 0.6 acre, recently constructed four car garage and excellent parking.
Front Door
Panel glazed door to:
Impressive Entrance
With a vaulted timber ceiling, fired earth tiled floor, door giving side access, cloaks cupboard, two radiators.
Downstairs Cloakroom
A white quality suite comprising a wall mounted wash hand basin with a mixer tap, low level flush w.c., tiled flooring, window to side, single radiator.
Living Room
18' 1" x 16' 10" (5.51m x 5.13m) with double doors giving access to rear paved terrace and garden beyond providing fine views, attractive fireplace with a raised hearth, matching backer, reliefed surround and an insert multi-fuel stove, two double panelled radiators, stairs rising to the first floor, timber flooring.
Dining Room
12' 7" x 10' 5" (3.84m x 3.17m) with windows on two aspects, two single panelled radiators, vaulted ceiling, Disney themed mural to all walls (an ideal children’s playroom).
Kitchen/Dining Room
20' 0" x 13' 8" (6.10m x 4.17m) an attractive painted kitchen with a cup handle, 1½ bowl inset Franke sink unit with a mixer tap, adjacent fresh water tap and cupboard under, slimfit dishwasher, pan drawers, eye level units, deep marble worktop with a complementary upstand, two oven electric Aga in white, extractor hood, Fisher & Paykel French drawer fridge/freezer with double opening doors, windows with views to garden, timber floor extending throughout, door giving access to the rear.
UtilityBoiler Room
With position and plumbing for washing machine and tumble dryer, oil fired boiler supplying domestic hot water and heating via radiators, pressurised cylinder, window to front.
The Front
Inner Hallway
With stairs rising to the first floor, double radiator, understairs storage, front door to a timber vestibule with door to outside, fitted carpet.
Family Room
13' 9" x 11' 5" (4.19m x 3.48m) with windows on two aspects, fireplace with adjacent shelving, double radiator, timber flooring.
Study
11' 11" x 10' 6" (3.63m x 3.20m) with a window to front, double radiator, small cast iron fireplace, timber flooring.
Ground Floor Bath/Shower Room
A high quality suite comprising a roll topped ball and claw footed bath with mixer tap and telephone shower attachment, large walk-in shower with a fixed head and removable spring, wash hand basin on a chrome stand, flush w.c., column radiator incorporated into a chrome heated towel rail, storage cupboard, tiled floor.
First Floor Landing
With fitted carpet.
Bedroom 1
14' 1" x 11' 4" (4.29m x 3.45m) with a window to side, double radiator, fitted carpet.
Bedroom 2
12' 8" x 8' 8" (3.86m x 2.64m) with a window to front, double radiator, fitted cupboard, fitted carpet.
Bedroom 3
11' 5" x 9' 0" (3.48m x 2.74m) with a window to front, double radiator, fitted carpet.
BEDROOM AREA 2
First Floor Landing
With a window to rear, fitted carpet.
Bedroom 4
16' 10" x 12' 0" (5.13m x 3.66m) with fitted wardrobe cupboards, windows on two aspects, vaulted ceiling, double radiator, fitted carpet.
Bedroom 5
15' 6" x 8' 7" (4.72m x 2.62m) with windows on two aspects, double radiator, storage alcove, vaulted ceiling, fitted carpet.
Outside
The Rear
Directly to the rear of the property is extensive block paved hardstanding with a porcelain paved patio beyond. The overall plot extends to approximately 0.6 acre and is surrounded by open countryside. Enclosed by mature hedging and close boarded fencing.
The Front
There is a driveway providing excellent parking with double opening gates. On the approach to the front of the property there is a small cottage garden with well stocked borders. The front garden enjoys hedging, picket fence and is laid to grass with a pathway leading to the front door.
Large Garage/Workshop
38' 0" x 21' 6" (11.58m x 6.55m) a high quality block construction with a timber roof giving eaves storage, double opening doors giving access to the rear garden, double glazed windows on all aspects, power laid on, large roller door giving access. This would make an ideal annexe or second property.
Local Authority
To be confirmed.
Why not speak to us about it? Our property experts can give you a hand with booking a viewing, making an offer or just talking about the details of the local area.
Find out the value of your property and learn how to unlock more with a free valuation from your local experts. Then get ready to sell.
Book a valuation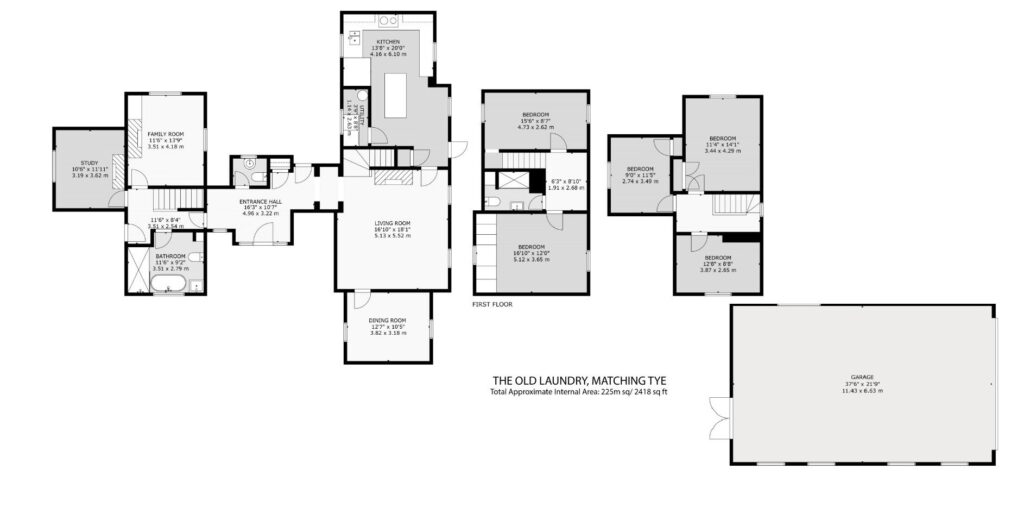
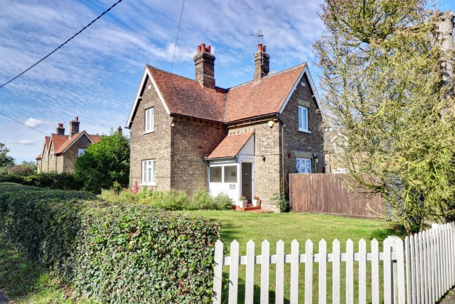
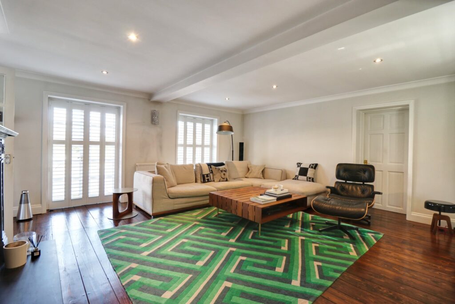
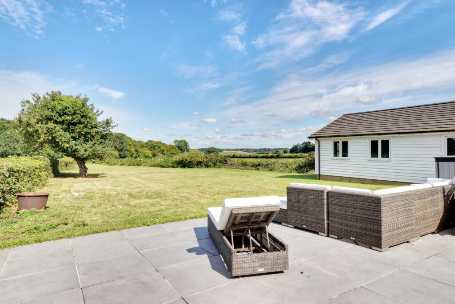
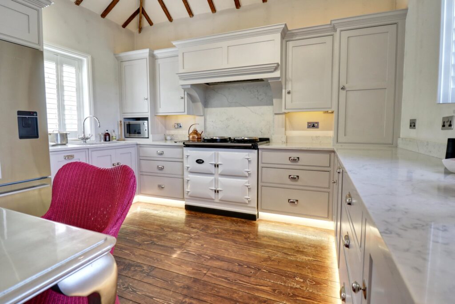
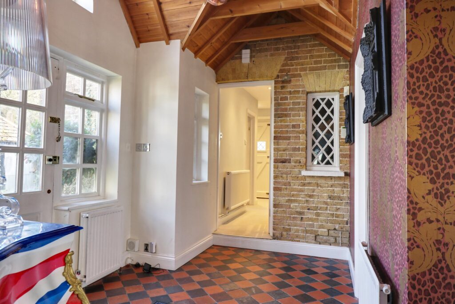
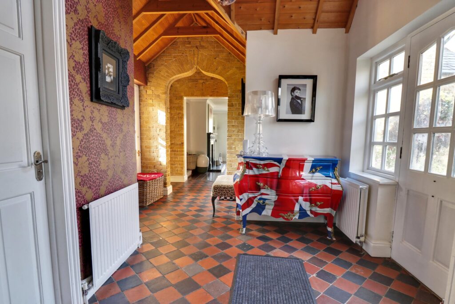
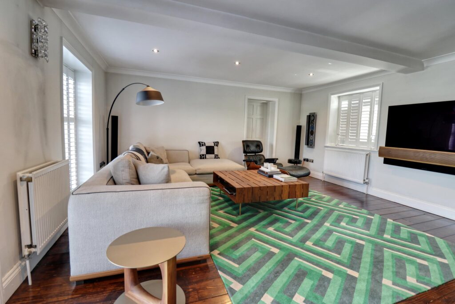
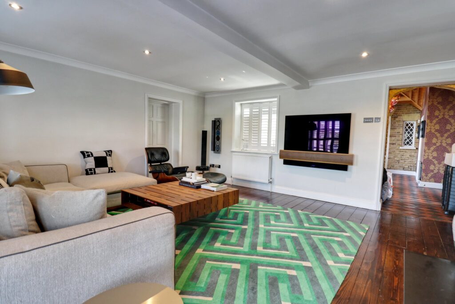
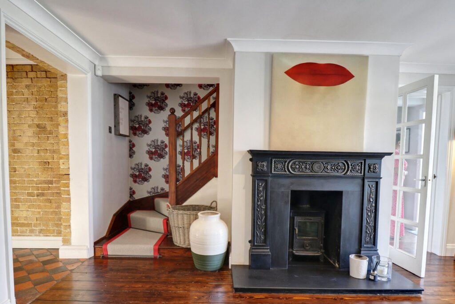
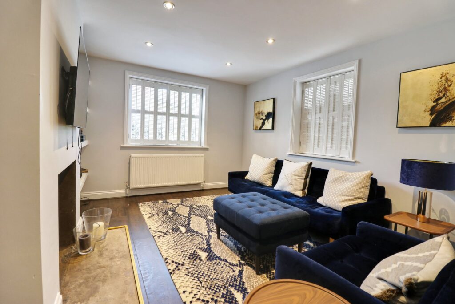
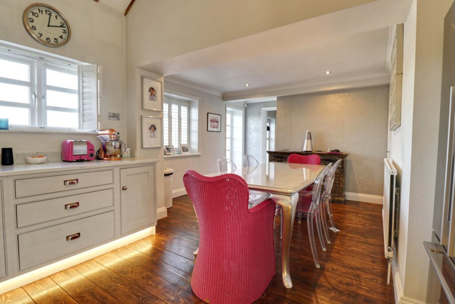
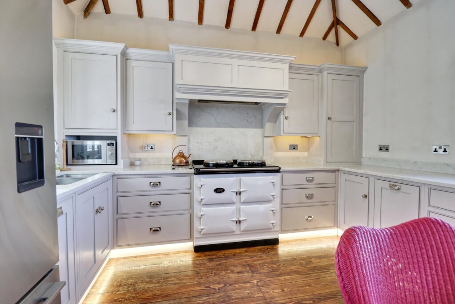
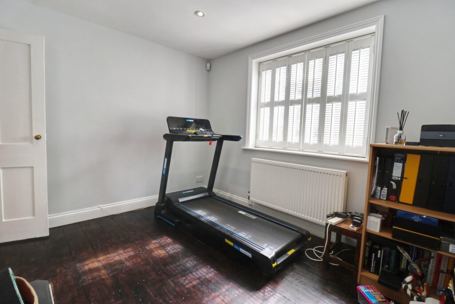
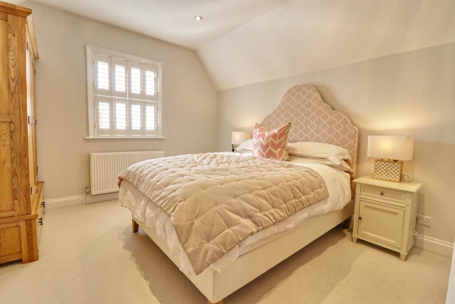
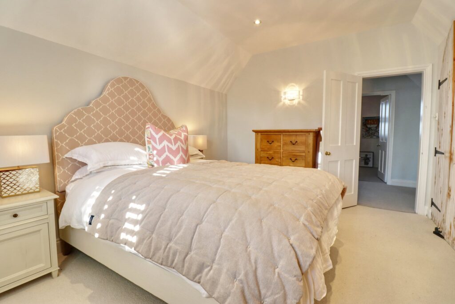
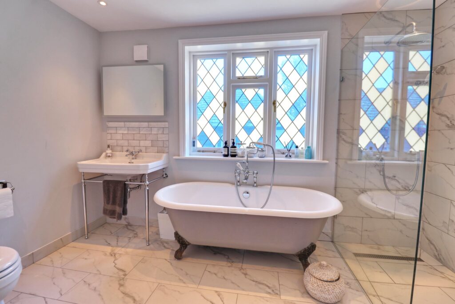
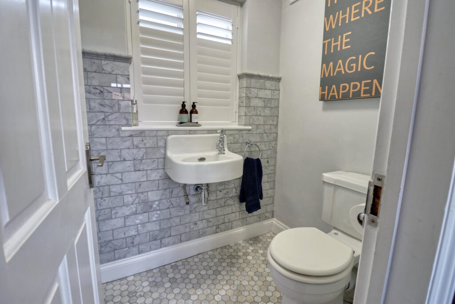
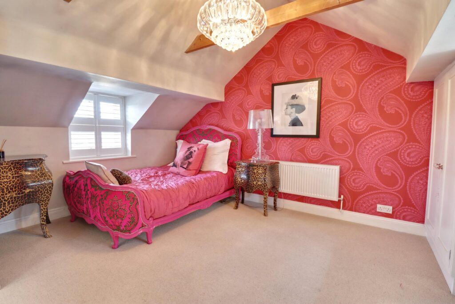
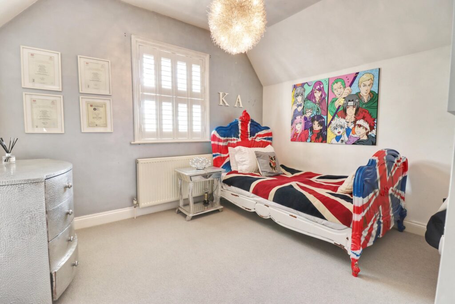
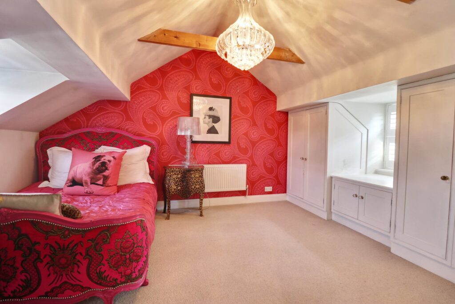
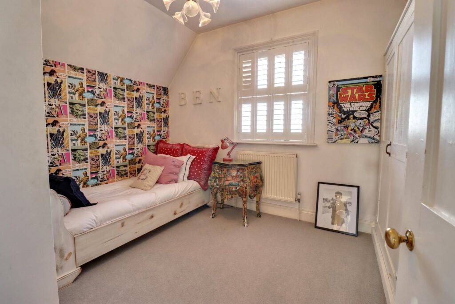
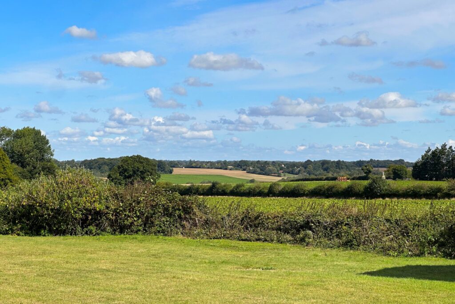
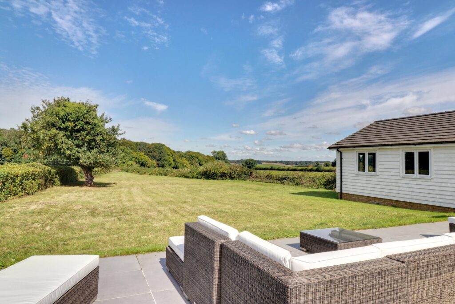
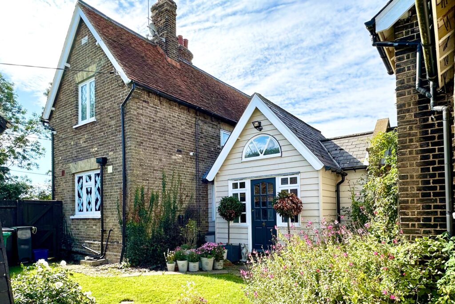
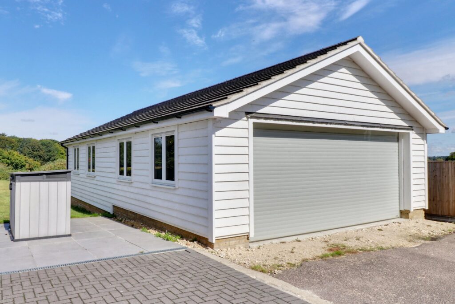
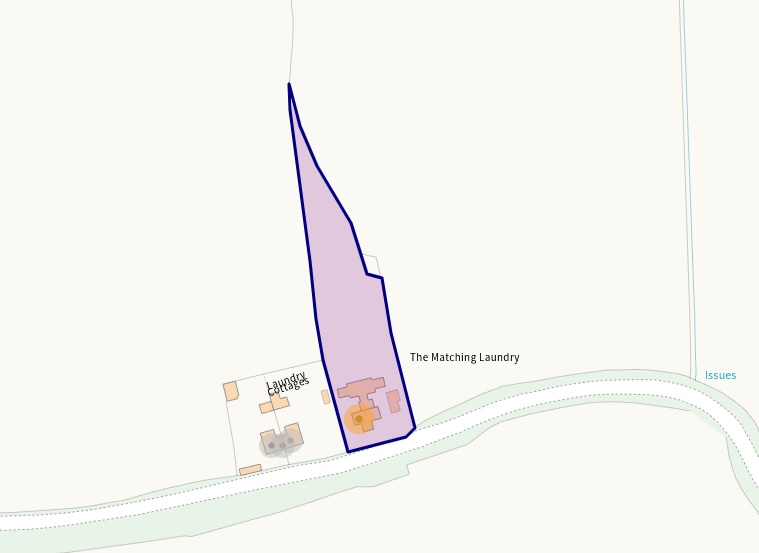
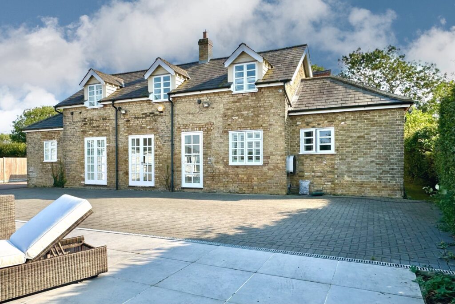
Lorem ipsum dolor sit amet, consectetuer adipiscing elit. Donec odio. Quisque volutpat mattis eros.
Lorem ipsum dolor sit amet, consectetuer adipiscing elit. Donec odio. Quisque volutpat mattis eros.
Lorem ipsum dolor sit amet, consectetuer adipiscing elit. Donec odio. Quisque volutpat mattis eros.