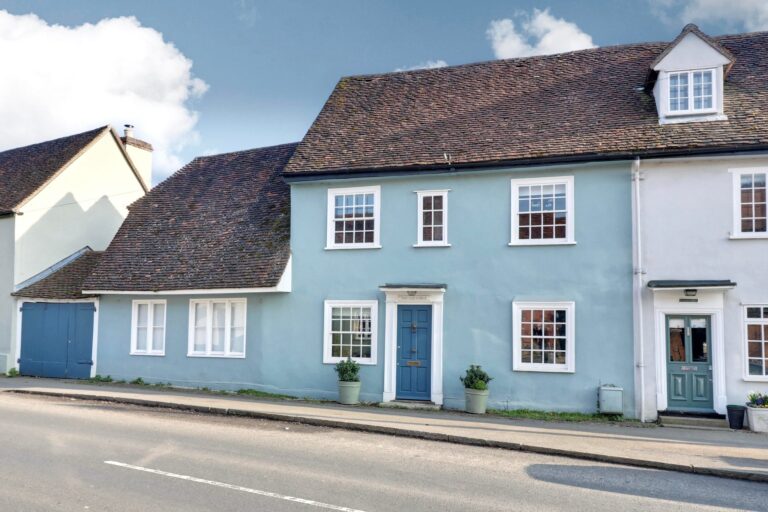
For Sale
#REF 28875890
£800,000
Ye Old Forge House High Street, Hatfield Broad Oak, Bishop's Stortford, Essex, CM22 7HQ
- 4 Bedrooms
- 2 Bathrooms
- 2 Receptions
#REF 28186872
Oak Drive, Sawbridgeworth
We are pleased to be able to offer this four bedroom detached home in a highly regarded location on the edge of Sawbridgeworth. The property benefits from a kitchen/diner, utility room, downstairs cloakroom, living room, four bedrooms and a shower room. Outside there is a large rear garden, spacious garage and a driveway providing parking for 2-3 cars. Early viewing is essential.
Covered Entrance Porch
With a panelled door to:
Entrance Hall
With an open tread staircase rising to the first floor landing, understairs storage area, fitted cupboard, radiator, double glazed window to front, laminate wood effect flooring, door to living room.
Downstairs Cloakroom
Comprising a wash hand basin insert to a cupboard unit with adjoining concealed button flush w.c.., fully tiled walls and flooring, chrome heated towel rail, opaque double glazed window.
Living Room
21' 9" x 12' 0" (6.63m x 3.66m) with a double glazed window to front, double opening doors giving access to rear garden, double doors through to kitchen/family room, radiators, laminate wood effect flooring.
Kitchen/Family Room
20' 4" x 11' 6" (6.20m x 3.51m) a modern handleless kitchen with an inset stainless steel sink unit with a mixer tap above and cupboard under, further range of matching base and eye level units, dishwasher, integrated fridge, five ring induction hob, pair of integrated ovens with cupboards under and over, double glazed window to garden, timber worktops extending to peninsula breakfast bar, double radiator, tiled flooring with underfloor heating, extending through to:
Dining Area
With double doors giving access to garden, further range of fitted units, tiled flooring with underfloor heating, plenty of space for a table and chairs.
Utility Room
With a window to rear, sink unit, position and plumbing for washing machine and tumble dryer, space for fridge/freezer, wall mounted gas fired boiler supplying domestic hot water and heating via radiators where mentioned, tiled flooring.
First Floor Landing
With a window to front, radiator, fitted carpet.
Bedroom 1
11' 11" x 11' 11" (3.63m x 3.63m) with two built-in wardrobe cupboards, double glazed window to rear providing views over the garden, radiator, fitted carpet.
Bedroom 2
11' 11" x 11' 11" (3.63m x 3.63m) with a double glazed window to rear providing views over the garden, radiator, fitted carpet.
Bedroom 3
11' 11" x 8' 4" (3.63m x 2.54m) with a built-in wardrobe cupboard, window to rear overlooking the garden, fitted carpet.
Bedroom 4
8' 11" x 8' 8" (2.72m x 2.64m) with a window to front, radiator, fitted carpet.
Shower Room
Comprising a fully tiled walk-in shower cubicle with an Aqualisa off-set digital shower unit, button flush w.c., wash hand basin insert to a vanity unit incorporating cupboards and drawers, tiled walls, chrome heated towel rail, tiled flooring.
Outside
The Rear
The property enjoys a large rear garden which is laid mainly to grass with a raised patio area directly to the rear of the property. There is side pedestrian access, mature Silver Birch trees and the garden is enclosed by larch lapped fencing.
The Front
The front of the property has an extensive grassed area with mature hedge borders and trees. There is a driveway providing parking for at least 2 vehicles.
Spacious Garage
With an up and over door, light and power laid on.
Local Authority
East Herts District Council
Band ‘F’
Why not speak to us about it? Our property experts can give you a hand with booking a viewing, making an offer or just talking about the details of the local area.
Find out the value of your property and learn how to unlock more with a free valuation from your local experts. Then get ready to sell.
Book a valuation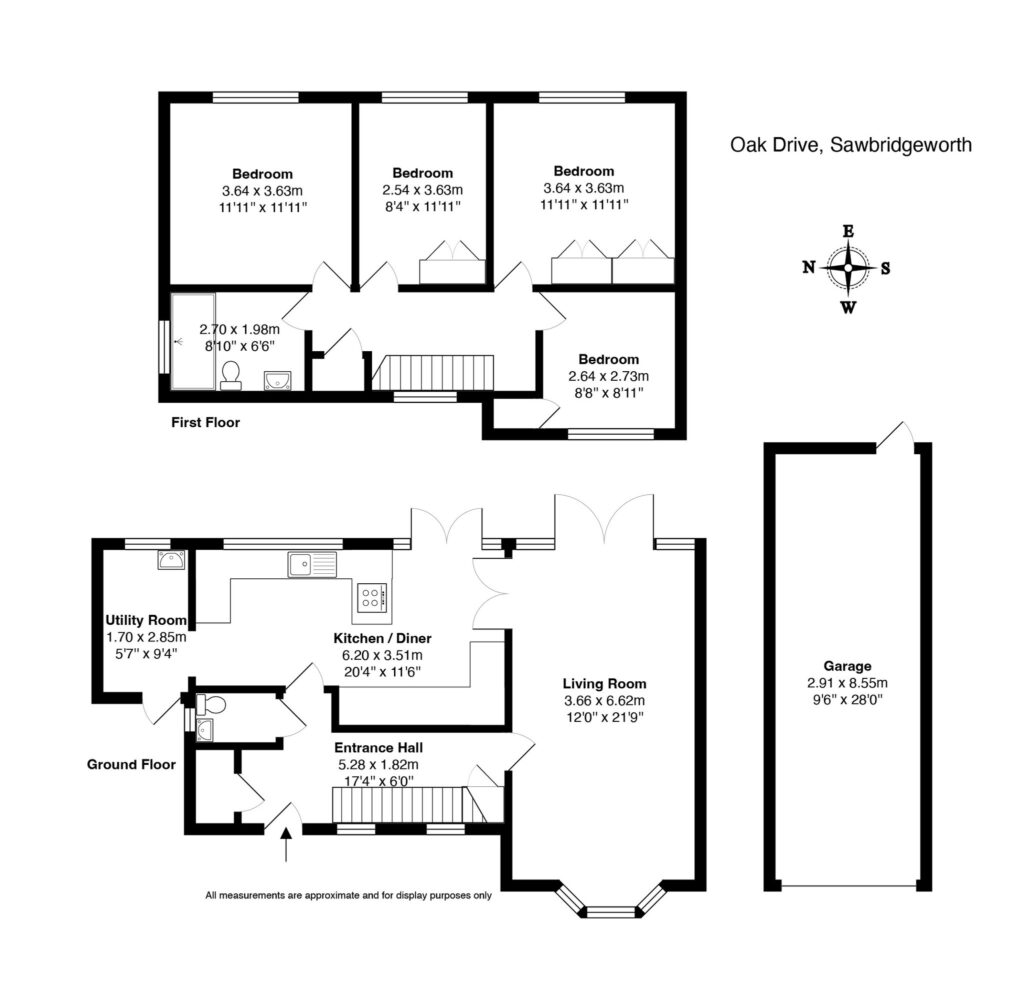

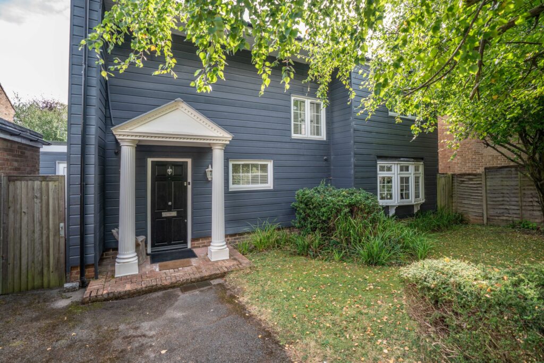
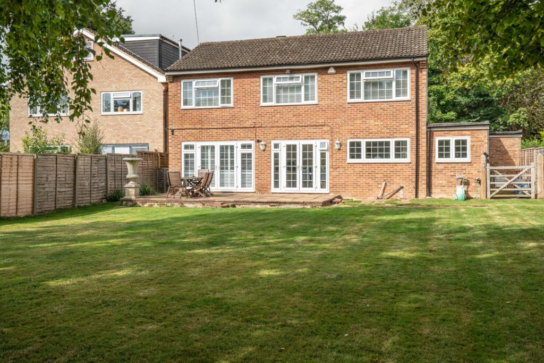
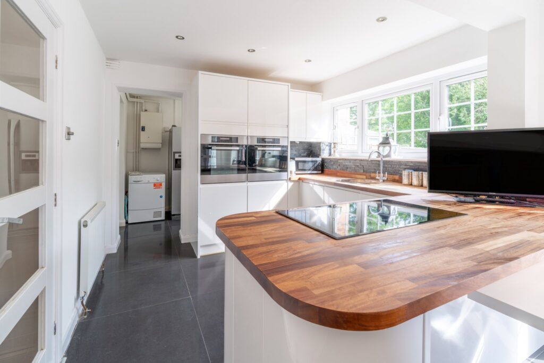
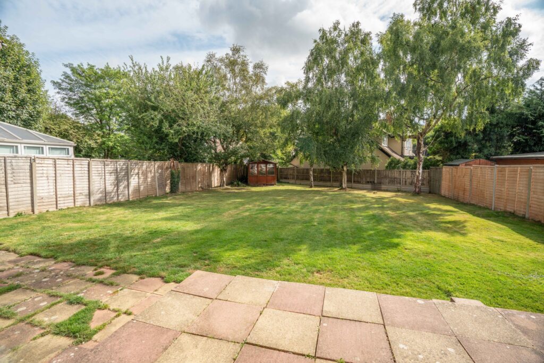
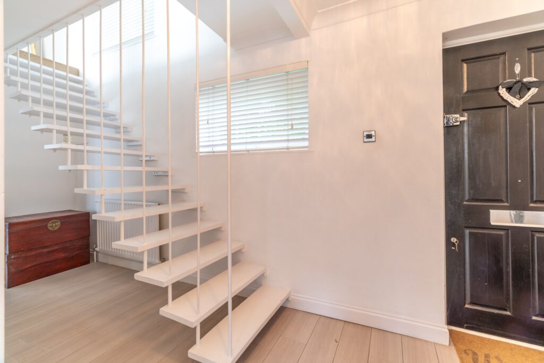
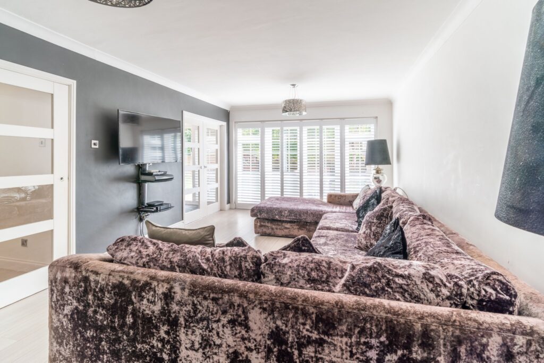
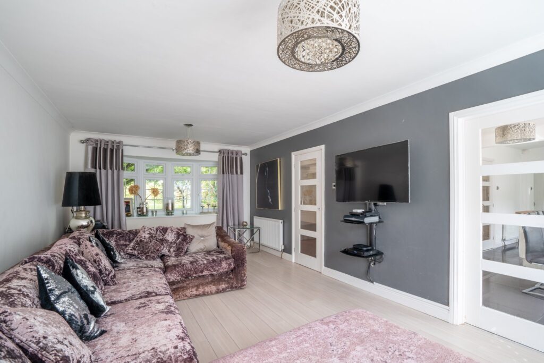
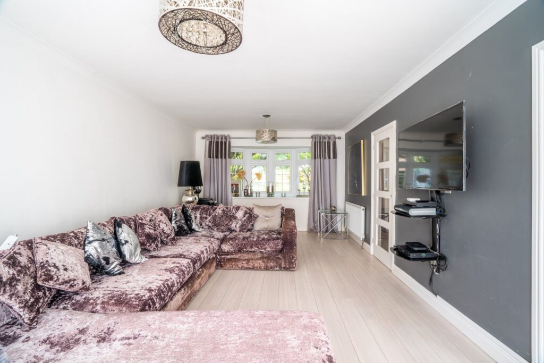
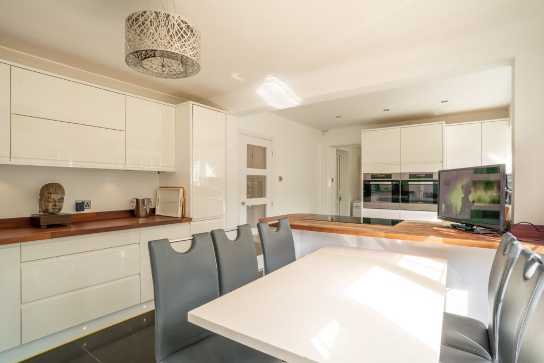
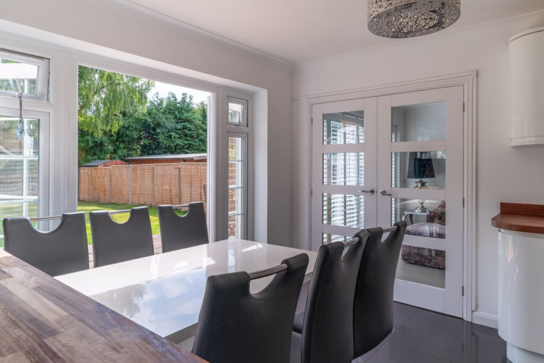
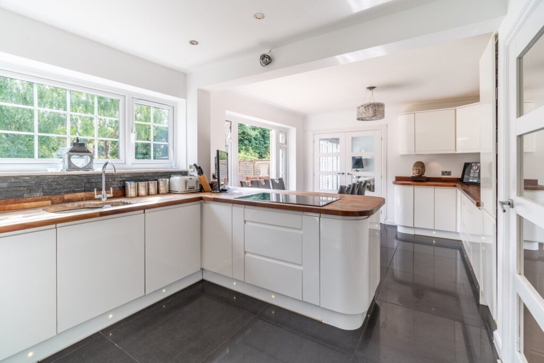
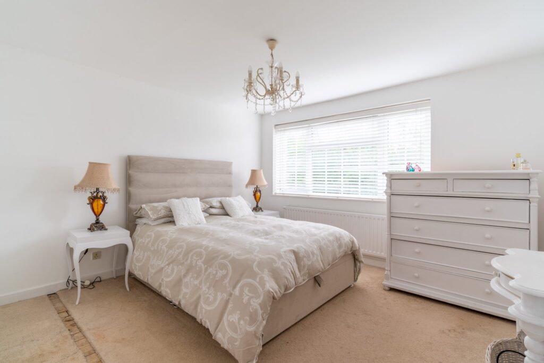
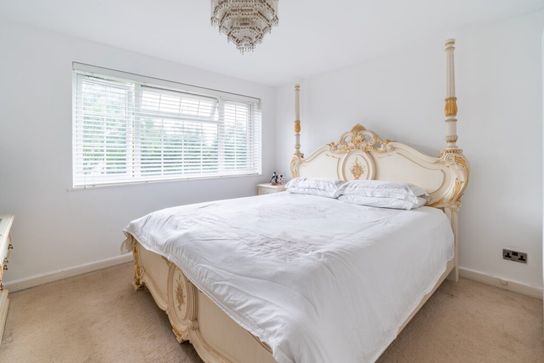
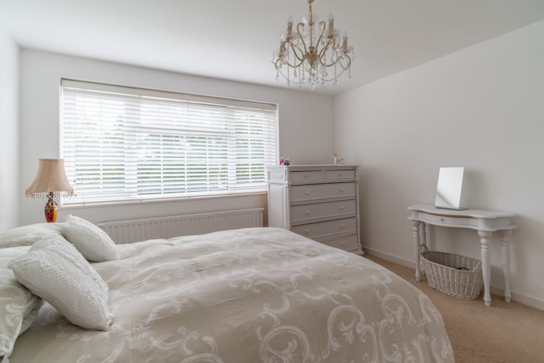
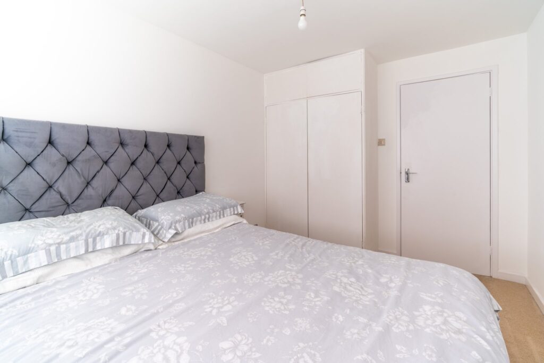
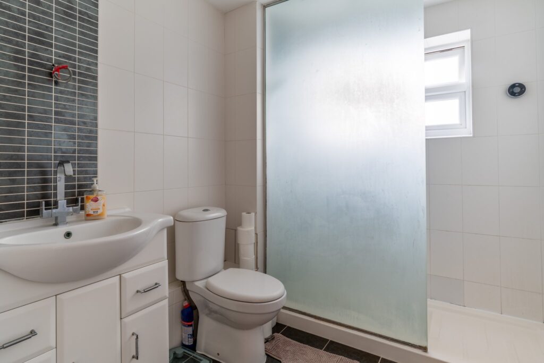
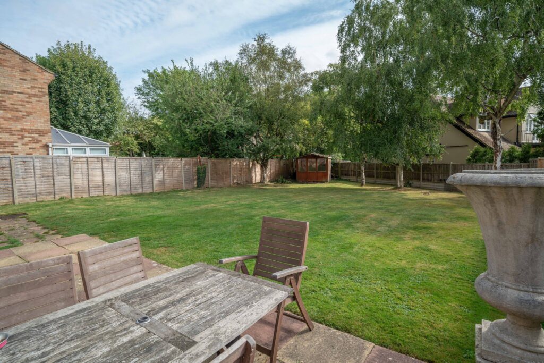
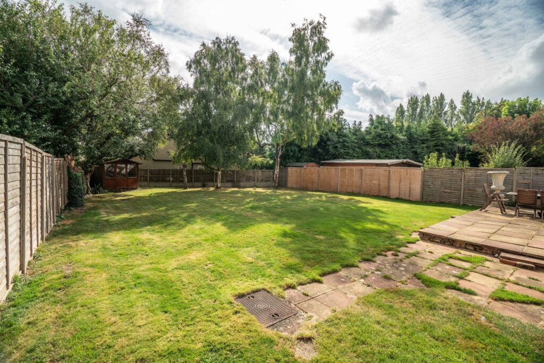
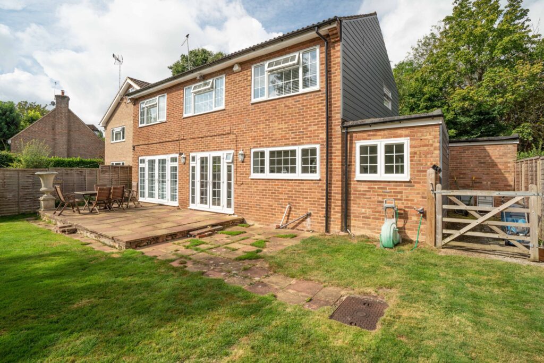
Lorem ipsum dolor sit amet, consectetuer adipiscing elit. Donec odio. Quisque volutpat mattis eros.
Lorem ipsum dolor sit amet, consectetuer adipiscing elit. Donec odio. Quisque volutpat mattis eros.
Lorem ipsum dolor sit amet, consectetuer adipiscing elit. Donec odio. Quisque volutpat mattis eros.