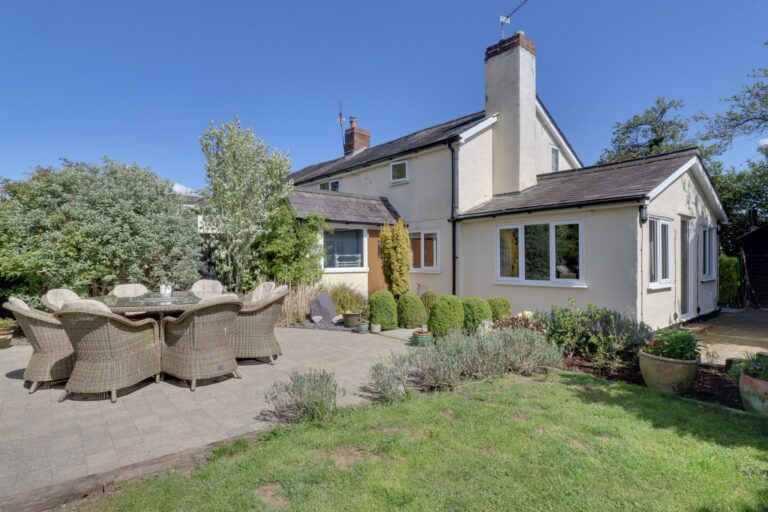
For Sale
#REF 28965735
£599,950
4 Slate Cottages High Lane, Sheering, Bishop's Stortford, Essex, CM22 7NT
- 4 Bedrooms
- 1 Bathrooms
- 2 Receptions
#REF 28132158
Mill Road, Bishop’s Stortford
OFFERED CHAIN FREE. A four bedroom detached family home situated on an elevated plot with a superb 200ft west facing rear garden with stunning views over farmland benefitting from beautiful sunsets. The property offers further potential as the two houses next door have both been extended. There is a large entrance hall, downstairs shower room, re-fitted kitchen, separate utility, large reception room with lots of light and views over farmland via patio doors. There are four double bedrooms to the first floor, the two rear bedrooms benefit from a particularly good view over the garden and farmland beyond. The property has gas heating, double glazed windows and the garden is approximately 200ft in length with a variety of trees and is mainly laid to lawn. To the rear there is uninterrupted views over open farmland.
Front Door
Steps leading up to a UPVC double glazed door with light beside, leading through into:
Spacious Entrance Hall
With a carpeted staircase rising to the first floor, large useful understairs storage cupboard, single radiator, fitted carpet.
Downstairs W.C./Shower Room
Comprising a Mira wall mounted shower, flush w.c. with enclosed cistern, vanity wash hand basin with a monobloc tap, double glazed opaque window to front, single radiator, vinyl flooring.
Large Living Room
24' 5" x 12' 8" (7.44m x 3.86m) a bright spacious room with a UPVC ¾ height window to rear, sliding patio doors to rear giving fine views over the garden, Yorkstone fireplace with an open grate and Yorkstone hearth, wooden mantle and display shelving, two double radiators, fitted carpet.
Kitchen
11' 0" x 9' 0" (3.35m x 2.74m) recently re-fitting and comprising a range of high gloss base and eye level units with worksurfaces and upstands over, 1 ¼ bowl single drainer sink unit with a mixer tap, four ring Bosch hob with a Bosch stainless steel extractor over and glass backer, Bosch built-in double oven and grill, Bosch integrated microwave, space for a fridge/freezer, plenty of cupboard and drawer space, two UPVC double glazed windows to front, recessed LED lighting, breakfast bar area, radiator, built-in handy cupboard.
Utility Room
6' 6" x 6' 0" (1.98m x 1.83m) with a UPVC double glazed door giving side access, window to side, matching base and eye level units with a rolled edge worktop over, stainless steel single bowl, single drainer sink unit with a monobloc mixer tap above, recess for washer/dryer, vinyl flooring.
First Floor Galleried Landing
With a gable end double glazed window to side, access to loft space, airing cupboard housing a cylinder, fitted carpet.
Bedroom 1
11' 8" x 11' 2" (3.56m x 3.40m) with a single radiator, two built-in double wardrobes, large full width UPVC double glazed window to rear overlooking the garden with fantastic farmland views and sunsets beyond, fitted carpet.
Bedroom 2
12' 10" x 9' 4" (3.91m x 2.84m) with a large UPVC double glazed window to front, single radiator, fitted carpet.
Bedroom 3
9' 6" x 9' 4" (2.90m x 2.84m) with a UPVC double glazed window to rear overlooking the garden and farmland views beyond, single radiator, fitted carpet, built-in double wardrobe.
Bedroom 4
9' 10" x 7' 8" (3.00m x 2.34m) with a UPVC double glazed window to front, double radiator, fitted carpet.
Bathroom
A modern white suite comprising a panel enclosed bath with mixer tap, shower and glazed screen, pedestal wash hand basin with separate hot and cold taps, flush w.c., radiator, complementary tiled surrounds, opaque double glazed window to side, vinyl flooring.
Outside
The Rear
The property enjoys a stunning large 200ft west facing rear garden which is predominantly laid to lawn with a full width paved sun trap patio area, ideal for outside entertaining and barbecuing. A well-established garden with various shrub, herbaceous and flower borders, mature fruit trees and a lovely Magnolia to the rear of the patio. There is a gate giving side access, greenhouse and a garden shed.
The Front
To the rear of the property there is a block paved driveway providing parking for two cars, leading to:
Double Garage/Workshop
Garage
17’11 x 14’6 with power and light laid on, roller shutter door to front.
Workshop
9’2 x 6’8 with power and light laid on.
Local Authority
Uttlesford District Council
Band ‘E’
Why not speak to us about it? Our property experts can give you a hand with booking a viewing, making an offer or just talking about the details of the local area.
Find out the value of your property and learn how to unlock more with a free valuation from your local experts. Then get ready to sell.
Book a valuation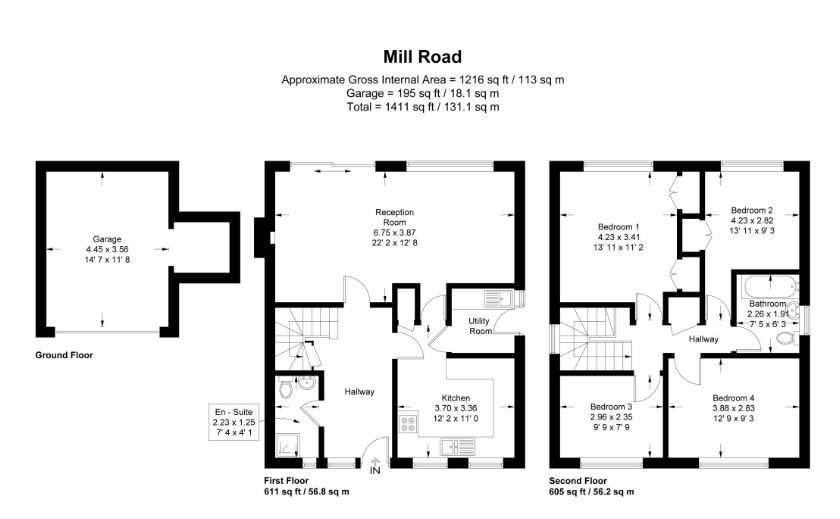
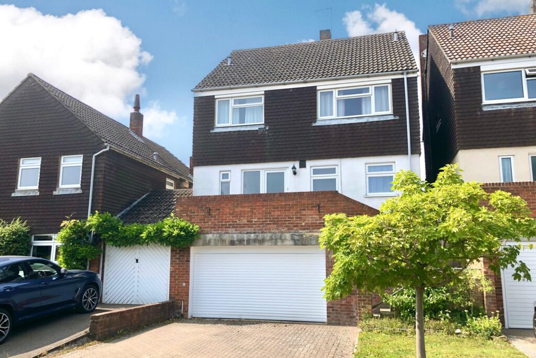
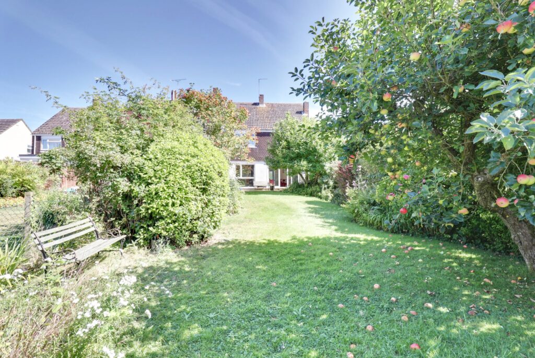
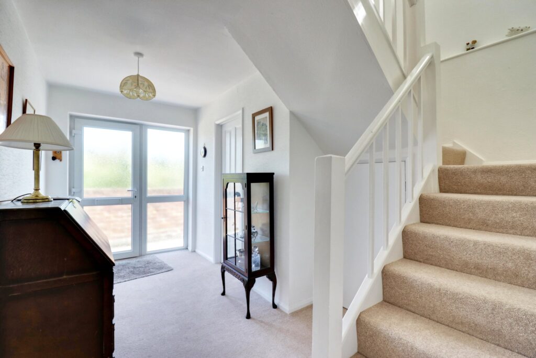
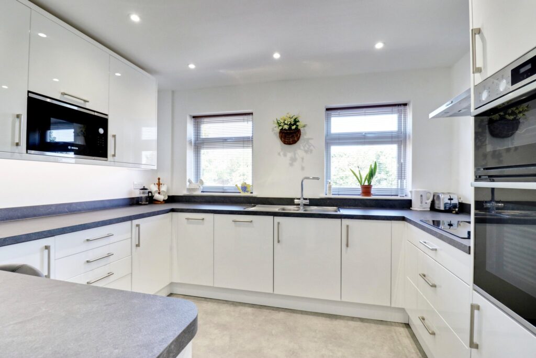
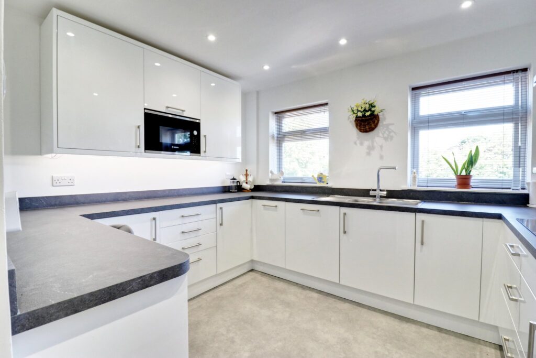
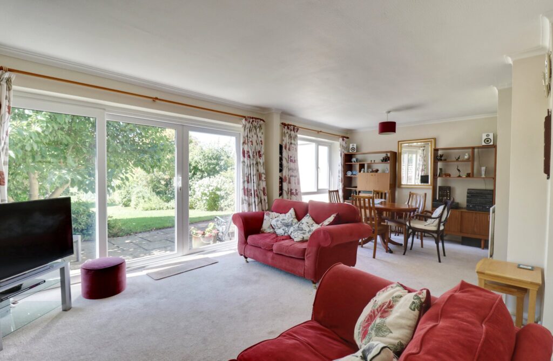
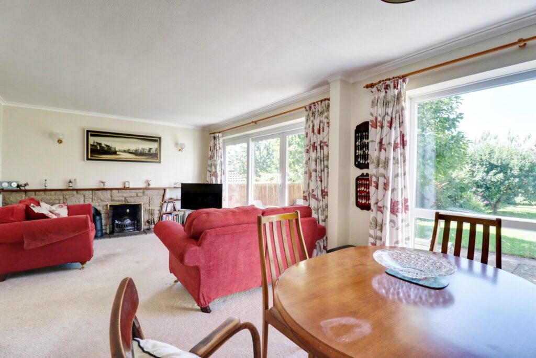
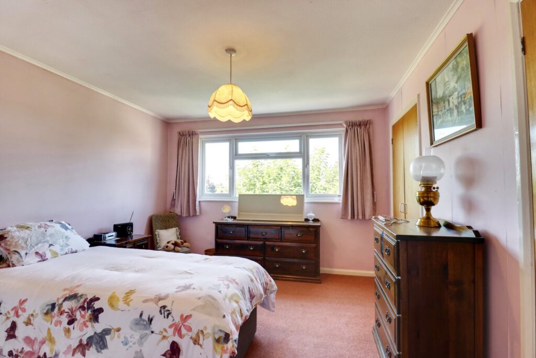
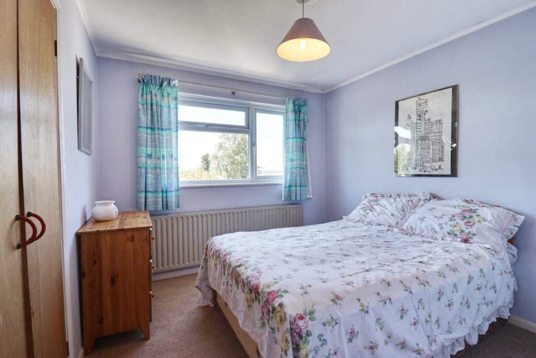
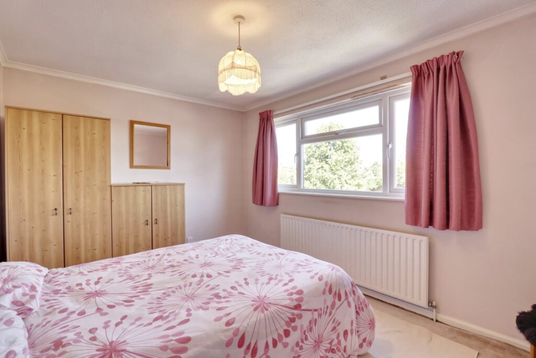
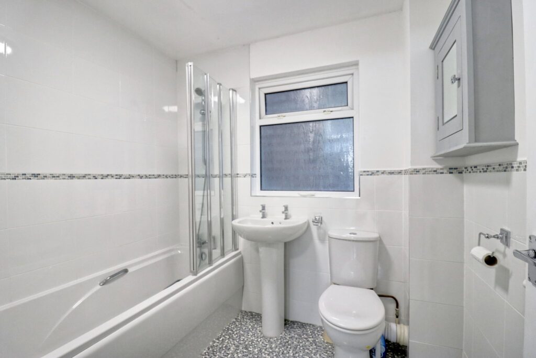
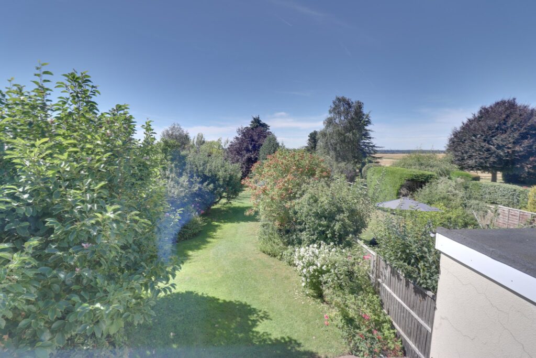
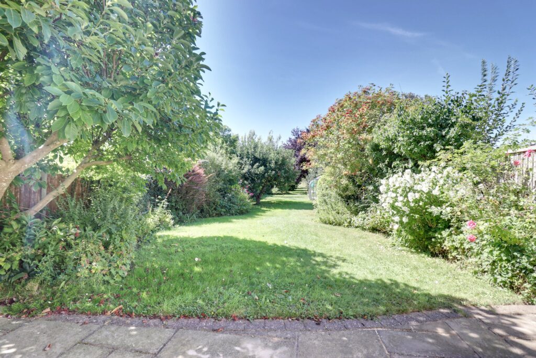
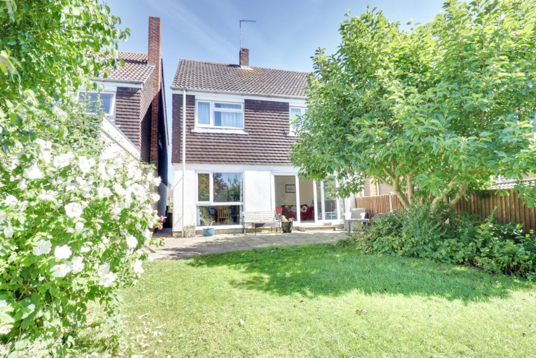
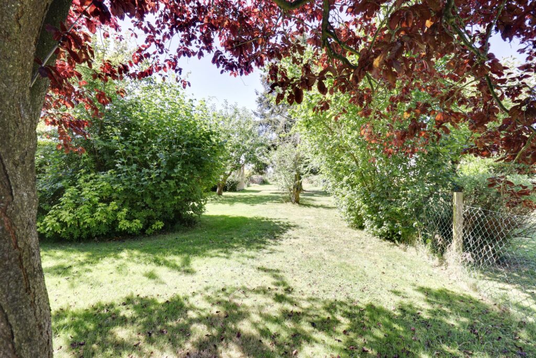
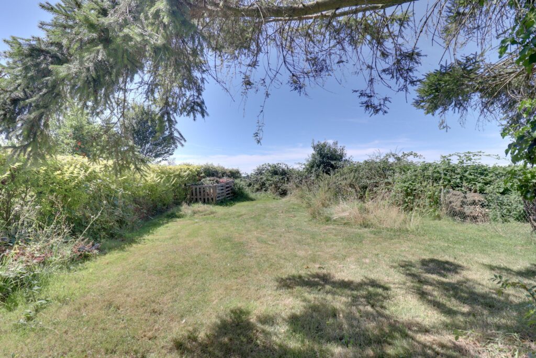
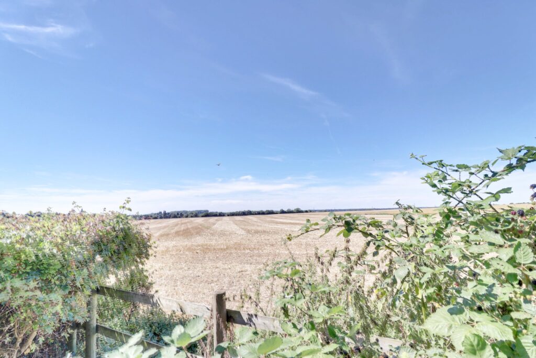
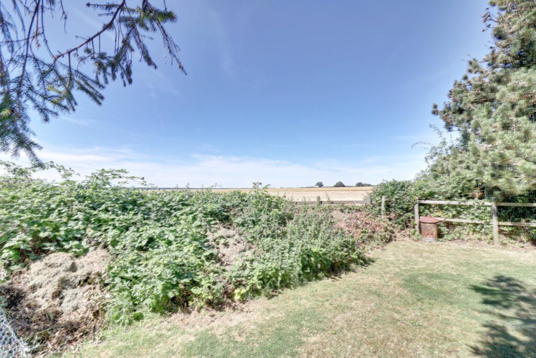
Lorem ipsum dolor sit amet, consectetuer adipiscing elit. Donec odio. Quisque volutpat mattis eros.
Lorem ipsum dolor sit amet, consectetuer adipiscing elit. Donec odio. Quisque volutpat mattis eros.
Lorem ipsum dolor sit amet, consectetuer adipiscing elit. Donec odio. Quisque volutpat mattis eros.