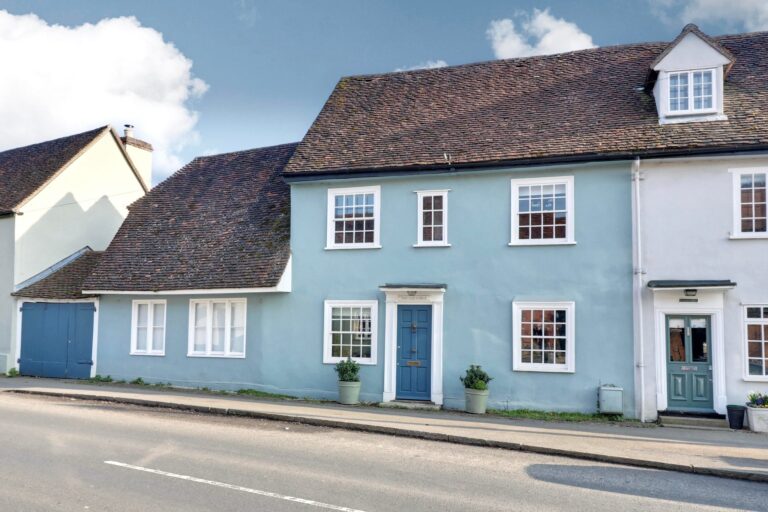
For Sale
#REF 28875890
£800,000
Ye Old Forge House High Street, Hatfield Broad Oak, Bishop's Stortford, Essex, CM22 7HQ
- 4 Bedrooms
- 2 Bathrooms
- 2 Receptions
#REF 28583279
Mayfield Close, Harlow
A stunning four bedroom family home hidden away in the corner with a good size 45ft by 45ft landscaped garden. The property has been extended to the ground floor and offers a large ‘L’ shaped living room with a cast iron fireplace, family/playroom, kitchen/family/breakfast room, downstairs WC, utility, four good size bedrooms, re-fitted family bathroom, landscaped rear garden and a resin bound driveway providing parking for 4 cars. There is also a garage and gas central heating.
Front Door
A very impressive front door with glazed panels to either side, leading through into:
Spacious Entrance Hall
With exposed wooden flooring, cloaks hanging space, door to garage, oak door leading to:
Large 'L' Shaped Living Room
21' 10" x 18' 6" (6.65m x 5.64m) (narrowing to 10’10) a bright room with a window to front, glass and oak turned carpeted staircase rising to the first floor, large useful understairs storage cupboard, feature contemporary style fireplace with an inset cast iron log burner with oak bressummer over and a slate hearth, double radiator, coving to ceiling, fitted carpet, archway leading through to:
Dining/Playroom
13' 8" x 9' 10" (4.17m x 3.00m) with a full height window and French doors onto rear patio, built-in desk area with shelving and storage, double radiator, window to side, fitted carpet.
Stunning Kitchen open through to Conservatory
Kitchen Area
11' 8" x 11' 2" (3.56m x 3.40m) a partly bespoke kitchen with plenty of cupboard storage and drawer space, inset double bowl butler sink with mixer tap with a removable head, integrated fridge and freezer, integrated dishwasher, recycling drawers, built-in corner pantry, stainless steel Smeg range cooker with six gas ring, contemporary tiled surrounds, coving to ceiling, recessed lighting, wooden work surfaces, ceramic wooden effect floor tiles, archway through to:
Conservatory/Breakfast Room
15' 10" x 8' 0" (4.83m x 2.44m) with French doors to rear giving fine views over the garden, space for a large table and chairs, radiator, ceramic wooden effect tiles.
Utility
7' 0" x 4' 4" (2.13m x 1.32m) with built-in units with contemporary handles, worksurfaces, plumbing for both washer and dryer, cupboard housing Worcester Bosch gas boiler, ceramic wooden effect flooring.
Downstairs Cloakroom
Comprising a flush WC, corner wall mounted wash hand basin with a monobloc mixer tap, panelled walls, opaque double glazed window to side, coving to ceiling, ceramic wooden effect flooring.
First Floor Galleried Landing
With glass and oak banisters, double glazed window to front, access to loft space, fitted carpet.
Bedroom 1
12' 4" x 10' 4" (3.76m x 3.15m) a bright room with a double glazed window to front, range of built-in wardrobes, ¾ panelled wall behind the bed, single radiator, fitted carpet.
Bedroom 2
12' 10" x 8' 6" (3.91m x 2.59m) with a double glazed window to rear overlooking the garden, single radiator, fitted carpet.
Bedroom 3
11' 2" x 8' 4" (3.40m x 2.54m) with a double glazed window to front, single radiator, fitted carpet.
Bedroom 4
11' 0" x 9' 6" (3.35m x 2.90m) with a double glazed window to rear, range of built-in cupboards and wardrobes, single radiator, fitted carpet.
Newly Fitted Family Bathroom
Comprising a claw and ball footed roll topped bath with a mixer tap and shower attachment, ceiling mounted shower head and glazed screen, double glazed window to rear, Charlotte Staffordshire high level cistern flush WC, Art Deco style wash hand basin with separate hot and cold taps, heated towel rail with segment radiator, LED lighting, airing cupboard, wooden effect flooring.
Outside
The Rear
The garden has been recently landscaped with a full width porcelain patio to the rear of the property with sleeper beds. The garden is fully enclosed with contemporary lateral fencing and is mainly laid to lawn. To one corner of the garden is a pergola with a further porcelain sun trap patio area. As you walk out of the back doors there power laid on and the patio continues to the side of the property where there is a useful side storage area which leads down to the side of the property where there is a gate leading to the front. The garden measures approximately 45ft by 45ft.
The Front
To the front of the property is a full width resin bound drive with granite sett edges and sunken LED lighting. There is outside power and a useful built-in bike storage shed. The driveway provides parking for approximately 4 cars.
Garage
With an electric up and over door, power and light laid on, door into entrance hall.
Local Authority
Harlow Council
Band 'F'
Why not speak to us about it? Our property experts can give you a hand with booking a viewing, making an offer or just talking about the details of the local area.
Find out the value of your property and learn how to unlock more with a free valuation from your local experts. Then get ready to sell.
Book a valuation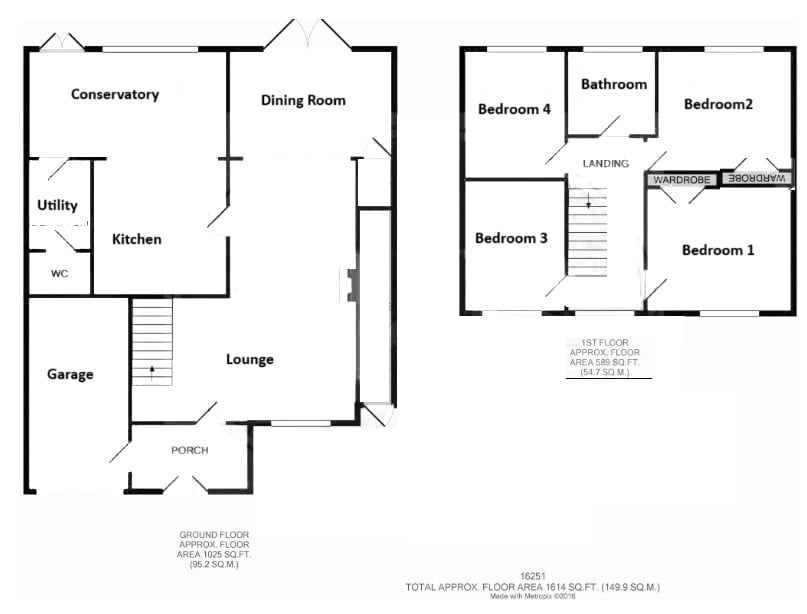
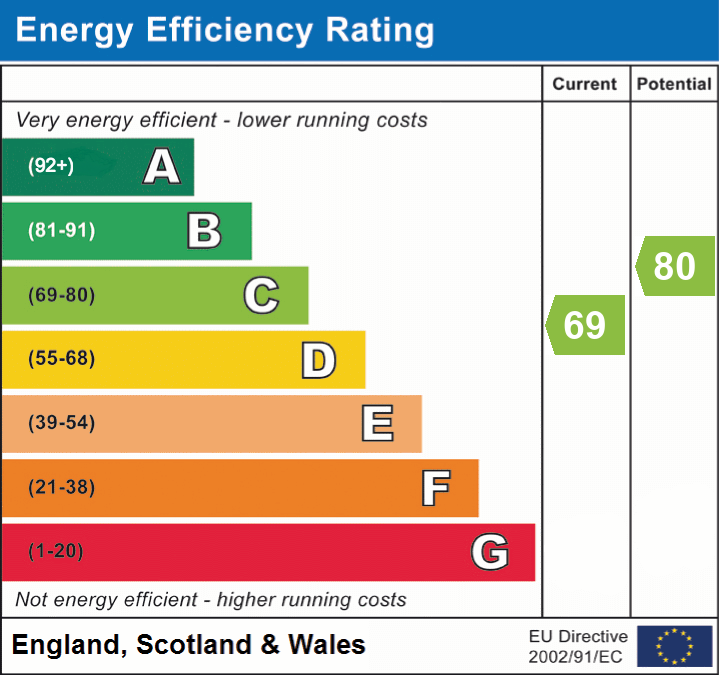
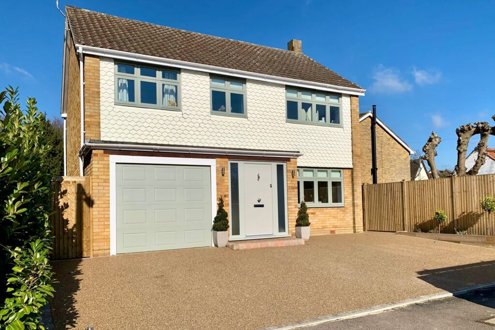
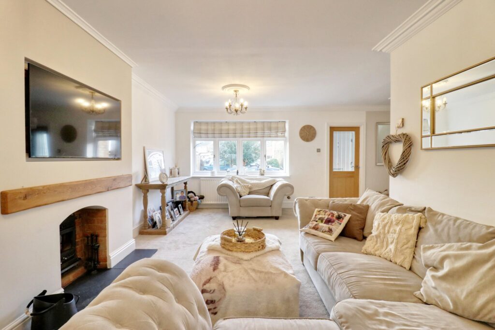
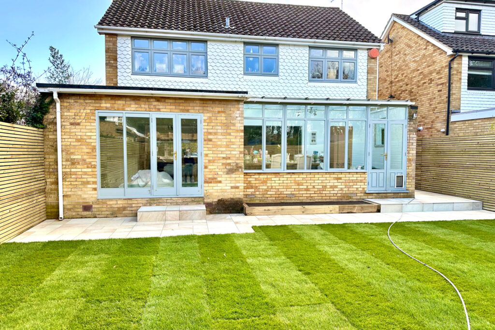
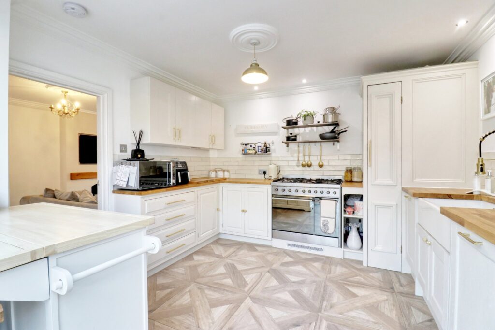
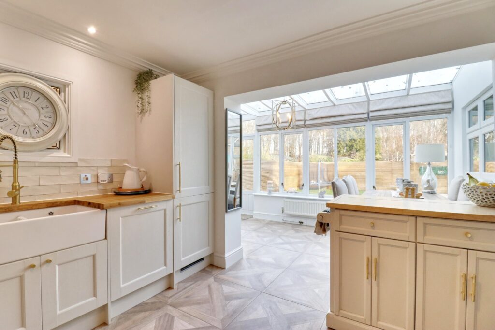
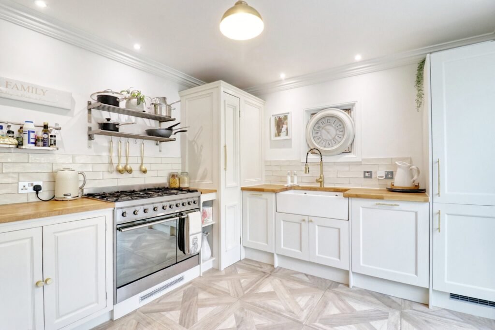
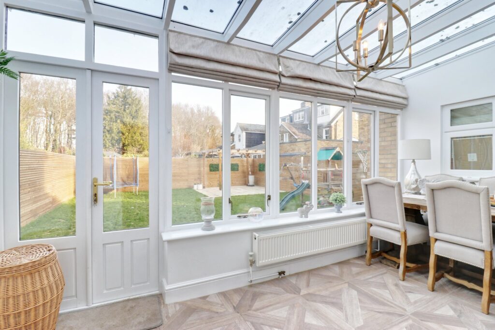
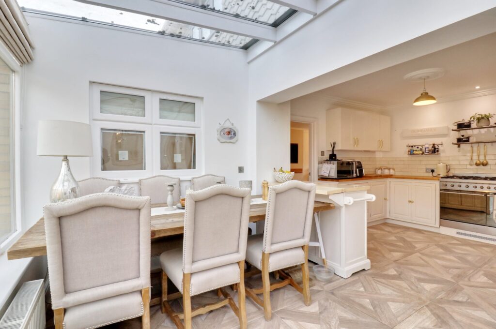
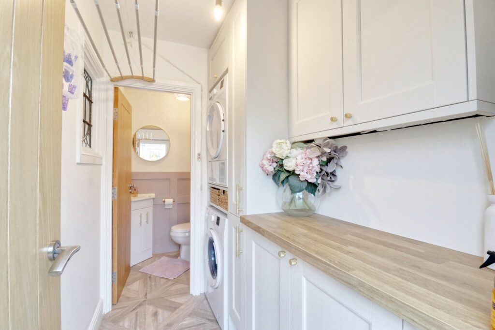
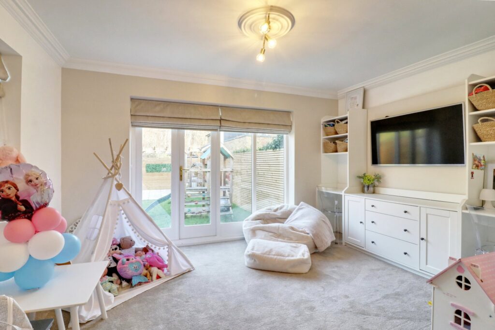
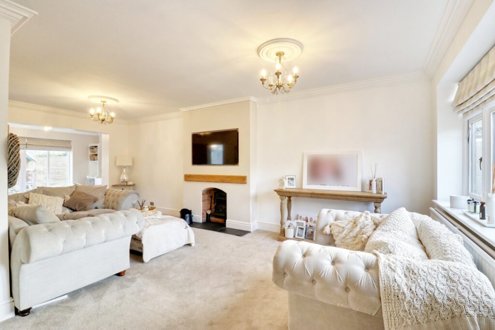
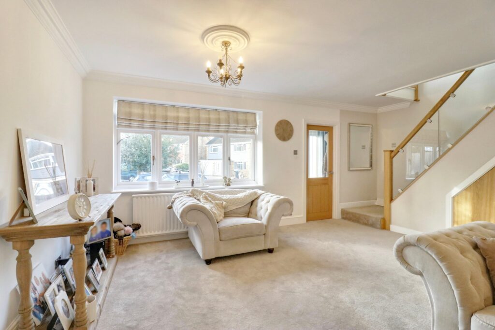
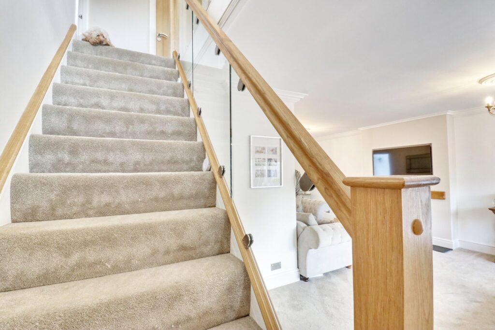
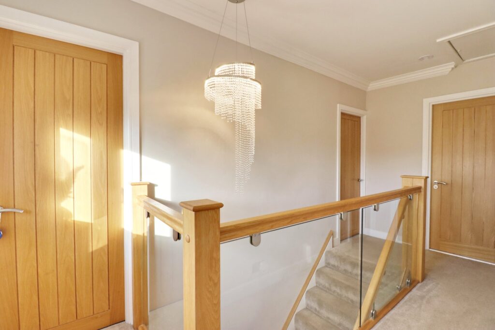
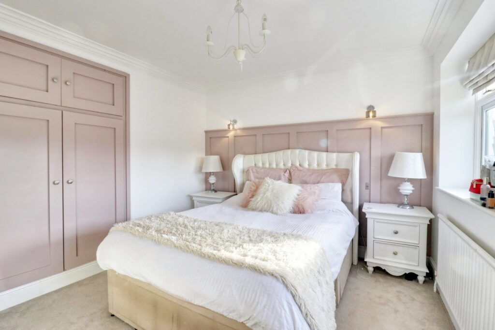
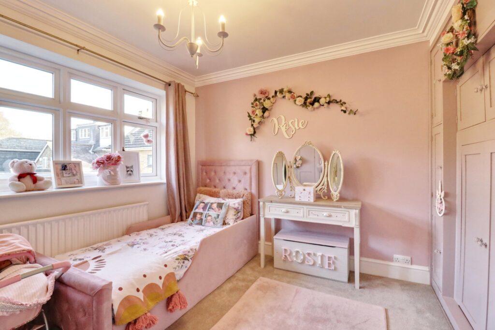
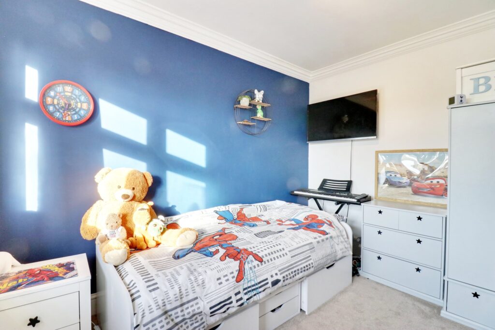
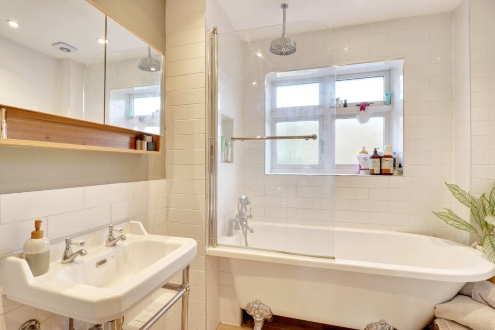
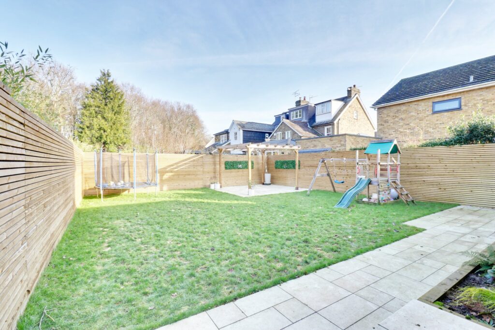
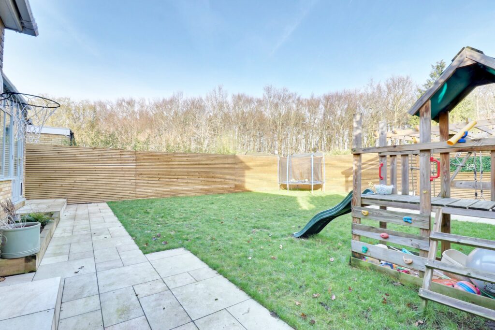
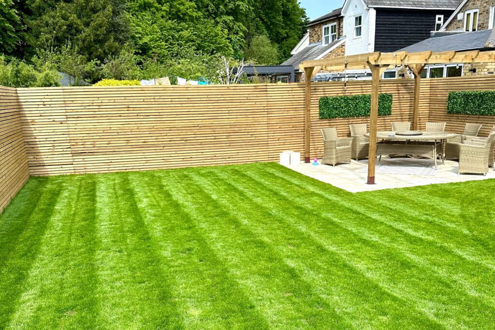
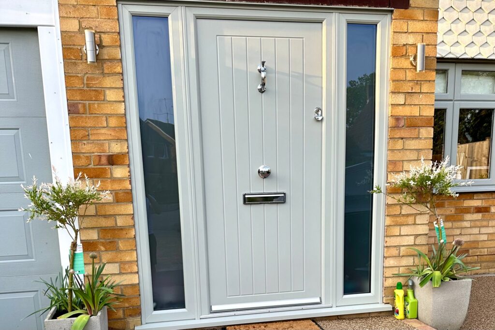
Lorem ipsum dolor sit amet, consectetuer adipiscing elit. Donec odio. Quisque volutpat mattis eros.
Lorem ipsum dolor sit amet, consectetuer adipiscing elit. Donec odio. Quisque volutpat mattis eros.
Lorem ipsum dolor sit amet, consectetuer adipiscing elit. Donec odio. Quisque volutpat mattis eros.