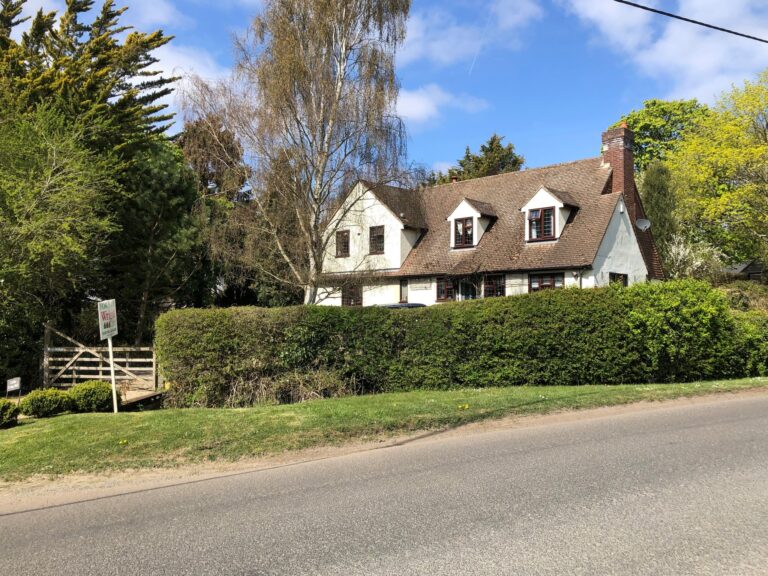
For Sale
#REF 28609763
£995,000
Sawbridgeworth Road, Little Hallingbury, Bishop's Stortford, Essex, CM22 7QU
- 4 Bedrooms
- 2 Bathrooms
- 3 Receptions
#REF 28206768
Matching Road, Bishop’s Stortford
A four bedroom detached Victorian home on the edge of the ever popular village of Hatfield Heath on the Downhall Road, in a mature plot extending to approximately 4.7 acres. The property itself enjoys spacious accommodation with a large sitting room, garden room, dining room, kitchen/breakfast room, separate utility, four bedrooms, en-suite, large family bathroom, double glazed in parts, mature plot extending to approximately 4.7 acres, excellent parking, double garage, scope for further development/extension etc., subject to planning. The property is in need of some improvements.
Canopied Entrance
With an oak studded door to:
Entrance Hall
With stairs rising to the first floor landing, understairs storage, double radiator, fitted carpet.
Downstairs Cloakroom
With a wash hand basin with a monobloc tap, button flush w.c., half tiled walls, window to front, tiled flooring.
Sitting Room
20' 2" x 13' 8" (6.15m x 4.17m) with a window to side, two double panelled radiators, door to dining room, double doors to garden room, fitted carpet.
Garden Room
13' 1" x 11' 2" (3.99m x 3.40m) with double glazed windows on three aspects, double doors giving access to rear hardstanding and garden, double radiator, tiled flooring.
Dining Room
12' 6" x 12' 2" (3.81m x 3.71m) with secondary glazed windows on two aspects, double radiator, fitted carpet.
Large Kitchen/Breakfast Room
19' 5" x 11' 6" (5.92m x 3.51m) with a door giving access to side, windows on three aspects, range of base and eye level units, pan drawers, deep granite worktops, inset stainless steel sink with mixer tap above and cupboard under, tiled splashback, position and plumbing for dishwasher, tiled flooring.
Utility
With a double glazed window to side, position and plumbing for washing machine and tumble dryer, water softener, eye level units, tiled flooring.
First Floor Landing
With a double glazed window to front, access to insulated loft space, double doors to a large linen cupboard housing a lagged copper cylinder with immersion heater fitted, fitted carpet.
Bedroom 1
13' 8" x 12' 3" (4.17m x 3.73m) with double glazed windows on two aspects, double radiator, fitted carpet.
Guest Suite
12' 8" x 12' 5" (3.86m x 3.78m) with a double glazed window to rear, double radiator, fitted carpet.
En-Suite Shower Room
Comprising a shower cubicle, flush w.c., wall mounted wash hand basin, fully tiled walls and floor, chrome heated towel rail.
Bedroom 3
12' 0" x 9' 0" (3.66m x 2.74m) with windows on two aspects, double radiator, fitted carpet.
Bedroom 4
10' 2" x 8' 8" (3.10m x 2.64m) with a double glazed window to front, double radiator, fitted carpet.
Family Bathroom
Comprising a panel enclosed bath, tiled shower cubicle, bidet, pedestal wash hand basin, flush w.c., double glazed glazed window, tiled walls, enamel heated towel rail, vinyl flooring.
Outside
The property enjoys a mature plot extending to approximately 4.7 acres. A large mature garden of approximately ½ an acre which is laid mainly to grass with mature trees and shrubs. Directly to the rear of the property is hardstanding with stone retaining walls to the garden. There is a boiler cupboard housing a Grant oil fired boiler supplying domestic hot water and heating via radiators where mentioned. To the rear of the garden there is a five bar gate giving access to the stables.
Stables
There are three large stable boxes and two stores, block and timber construction under a slate roof with light and water laid on. There is a field gate giving access to the 4 acres of paddocks.
The Front
The front of the property is approached via a five bar gate with parking for at least 6 vehicles. The front is well screened from the road.
Detached Double Garage
With dual up and over doors, light and power laid on, eaves storage, windows on two aspects.
Local Authority
Uttlesford District Council
Band ‘G’
Why not speak to us about it? Our property experts can give you a hand with booking a viewing, making an offer or just talking about the details of the local area.
Find out the value of your property and learn how to unlock more with a free valuation from your local experts. Then get ready to sell.
Book a valuation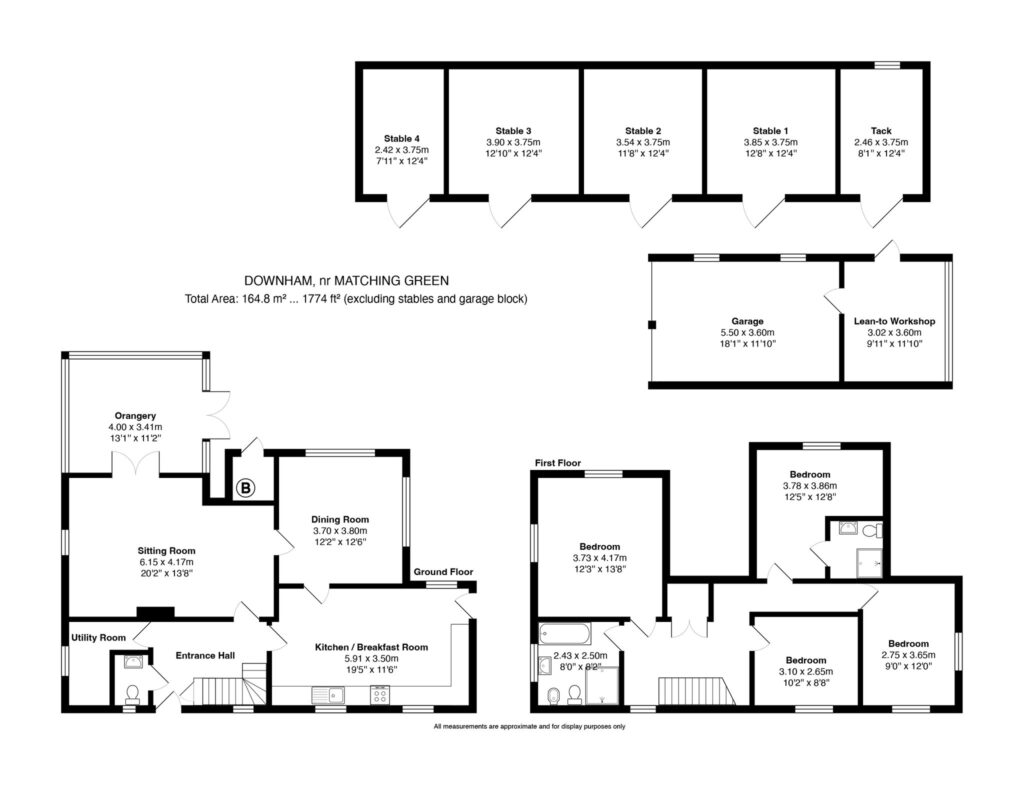
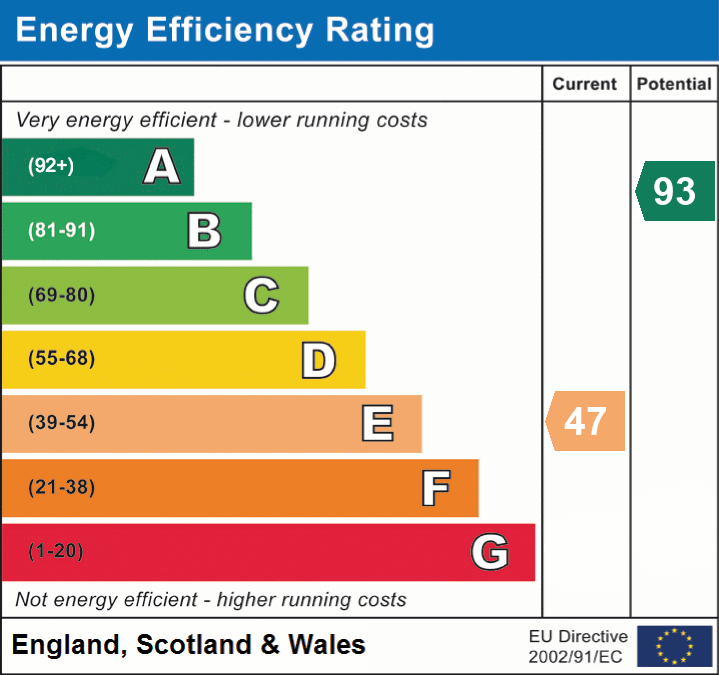
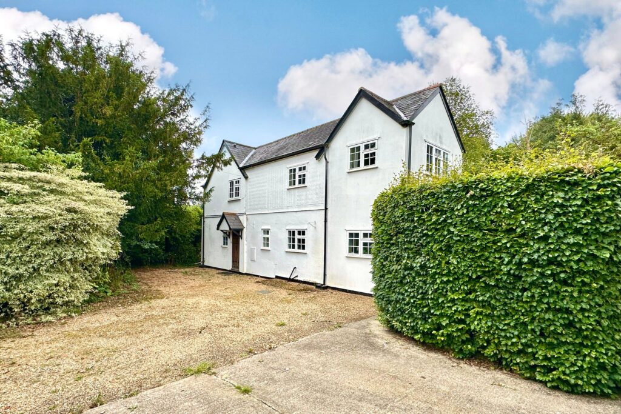
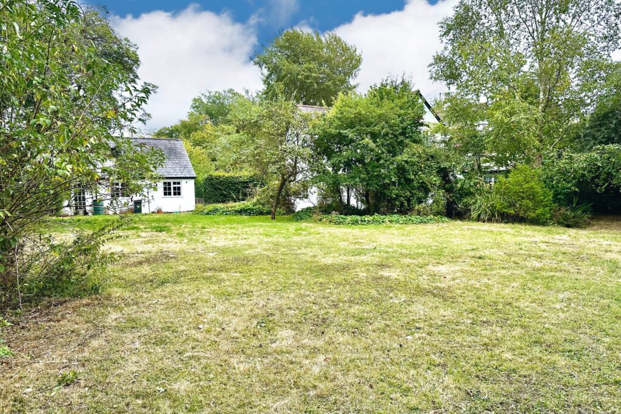
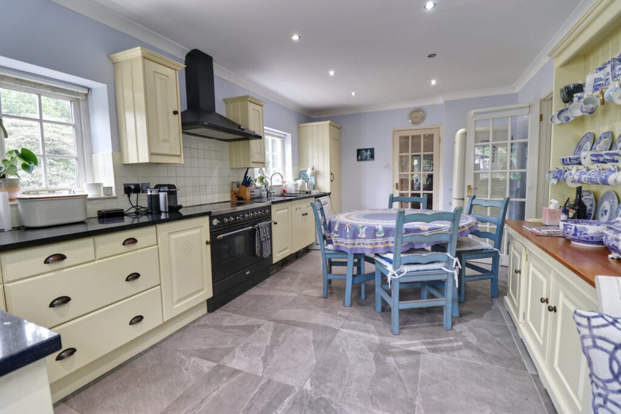
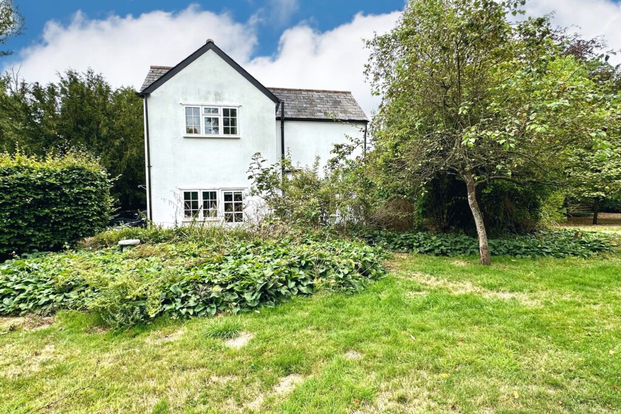
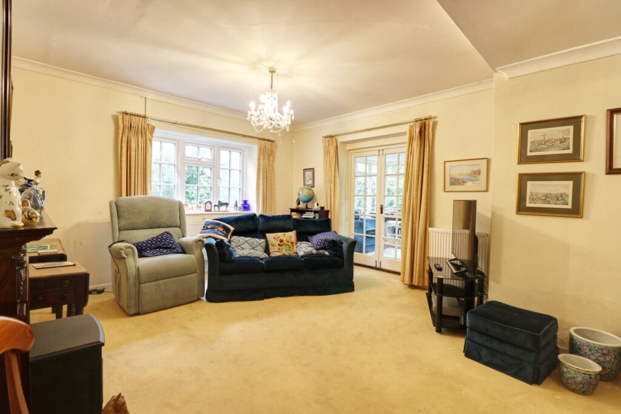
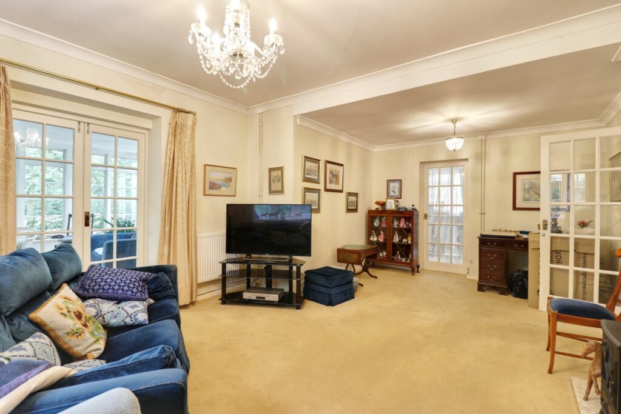
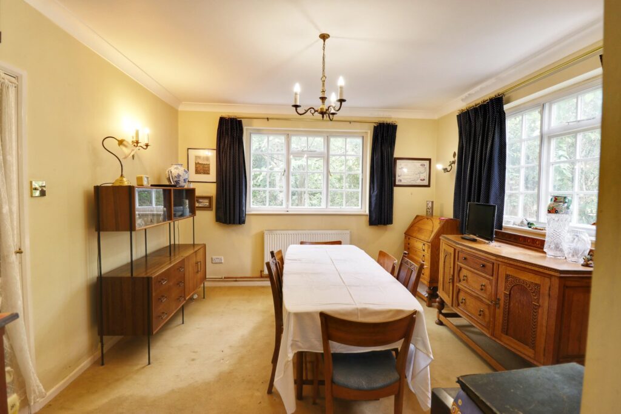
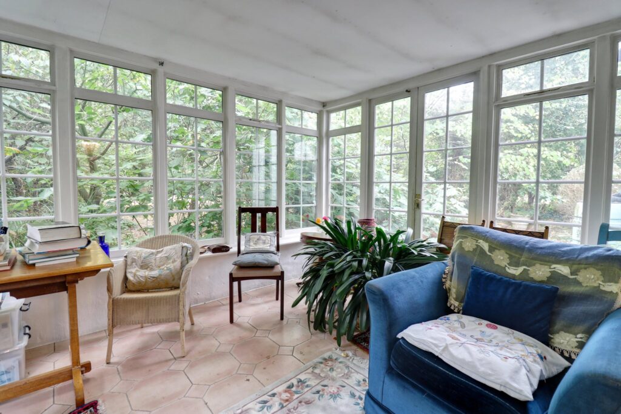
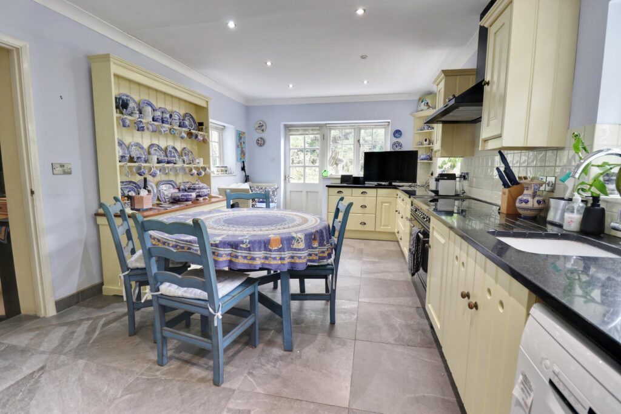
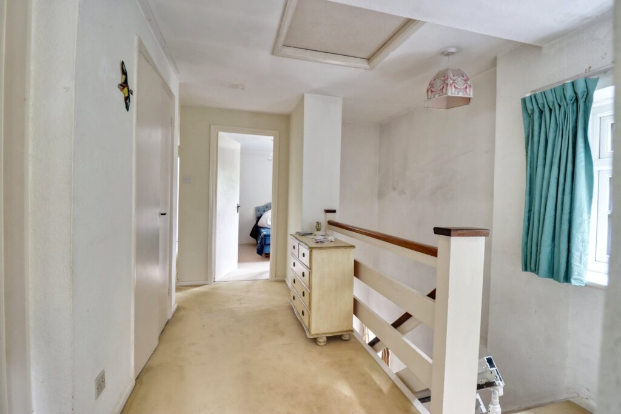
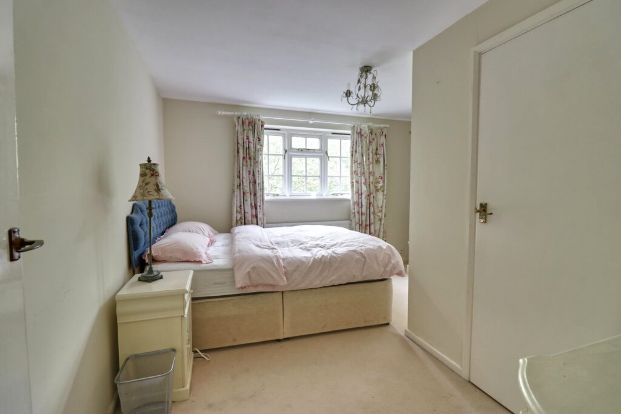
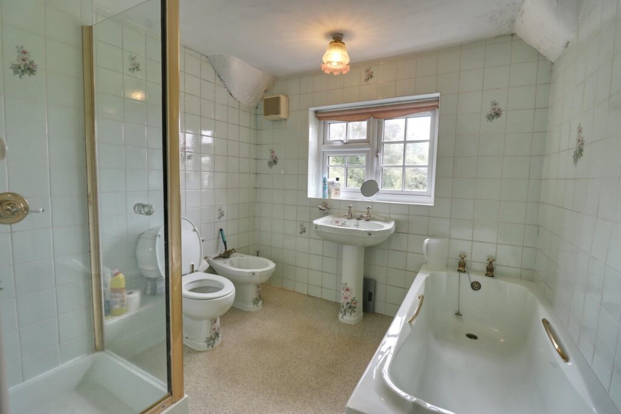
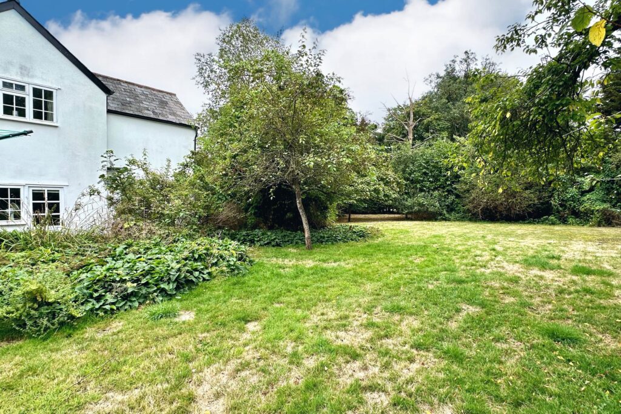
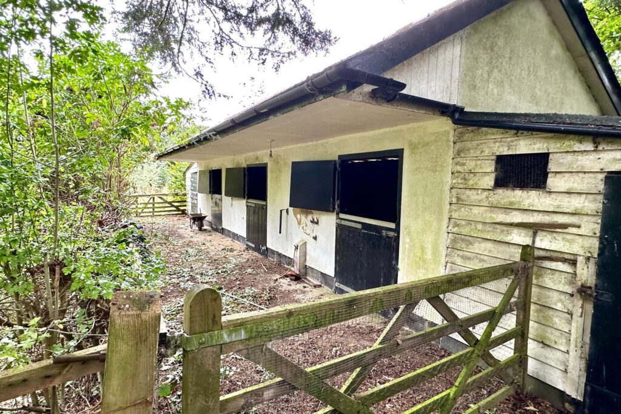
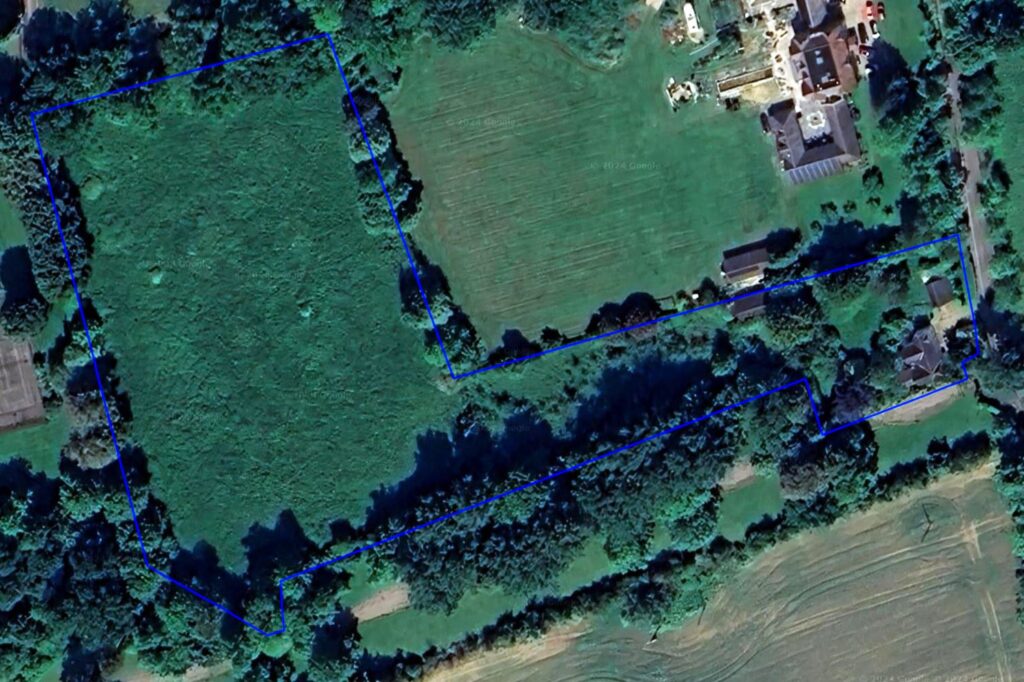
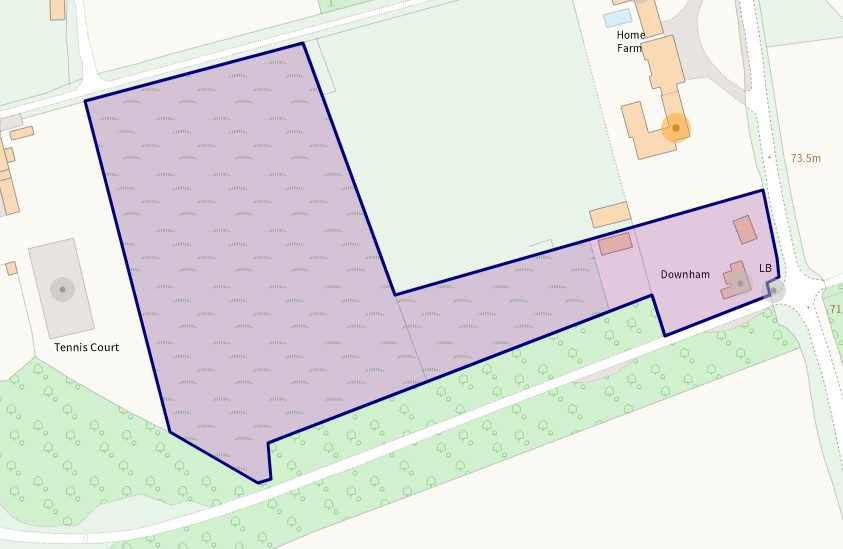
Lorem ipsum dolor sit amet, consectetuer adipiscing elit. Donec odio. Quisque volutpat mattis eros.
Lorem ipsum dolor sit amet, consectetuer adipiscing elit. Donec odio. Quisque volutpat mattis eros.
Lorem ipsum dolor sit amet, consectetuer adipiscing elit. Donec odio. Quisque volutpat mattis eros.