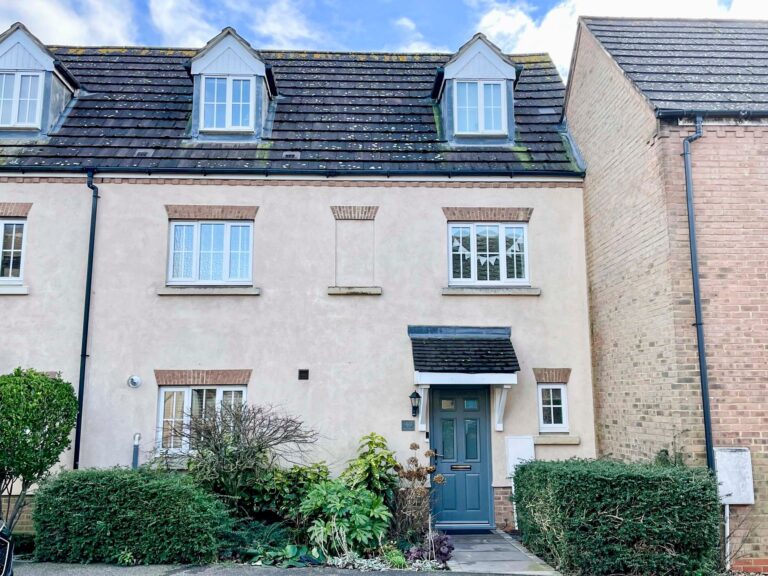
For Sale
Guide Price | #REF 28614119
£500,000
40 Hurn Grove, Bishop's Stortford, Hertfordshire, CM23 5DD
- 4 Bedrooms
- 2 Bathrooms
- 1 Receptions
#REF 28318971
Luxford Place, Sawbridgeworth
27 Luxford Place offers a large sitting room, impressive ‘L’ shaped kitchen/dining room with underfloor heating, downstairs cloakroom, four bedrooms to the first floor, main bathroom plus en-suite shower room, sunny south facing landscaped rear garden backing on to open countryside and a single garage plus a driveway to the front of the property providing parking for 2-3 cars. Only by internal viewing will this property be truly appreciated.
UPVC part double glazed composite door leading through into:
Large ‘L’ Shaped Entrance Hall
With porcelain tiled flooring with underfloor heating, carpeted turned staircase rising to the first floor landing, thermostat control to wall, radiator, under stairs storage cupboard.
Downstairs Cloakroom
With a button flush w.c., pedestal wash hand basin with hot and cold tap and a tiled splashback, opaque double glazed window to front, radiator, porcelain tiled flooring.
Sitting Room
21' 6" x 10' 8" (6.55m x 3.25m) with a double glazed windows to front with fitted slatted shutters, gas feature fireplace with a raised stone hearth and wooden surround, radiator, t.v. aerial point, telephone point, French doors to rear opening onto decking with stunning views across rural countryside, wooden effect flooring.
Large 'L' Shaped Kitchen/Dining Room
18' 6" x 10' 2" (5.64m x 3.10m) extending to 19'2 (5.85m) max, comprising matching high gloss base and eye level units with solid granite worktop over and upstand surround, inset stainless steel 1¼ bowl inset sink with stainless steel mixer tap and cupboard beneath, space for a freestanding Range gas cooker with extractor hood above, recess and plumbing for American style fridge/freezer, recess and plumbing for both washer and dryer, integrated dishwasher, cupboard housing gas boiler, space for large family dining table, radiator, low voltage downlighting, double glazed windows to side and rear, double glazed bay window to rear, double glazed door opening on to decking with stunning views across rural countryside, porcelain tiled flooring with underfloor heating.
Carpeted First Floor Landing
With a double glazed window to front, airing cupboard housing a lagged copper cylinder supplying domestic hot water with shelving above, fitted carpet.
Bedroom 1
12' 6" x 9' 10" (3.81m x 3.00m) with a double glazed window to rear with fitted slatted shutters and fantastic views over rural countryside, built-in wardrobes, t.v. aerial point, spotlighting to ceiling, wooden effect flooring, door through to:
En-Suite Shower Room
Comprising a shower cubicle with thermostatically controlled multi-head shower, pedestal wash hand basin with monobloc tap, flush w.c., fully tiled walls, tiled flooring, chrome heated towel rail, opaque double glazed window to side, electric shaver socket to wall, mirrored cabinet, extractor fan, spotlighting to ceiling.
Bedroom 2
11' 10" x 10' 8" (3.61m x 3.25m) with a double glazed window to front with fitted slatted shutters, built-in wardrobes and drawers, , radiator, fitted carpet.
Bedroom 3
10' 8" x 9' 6" (3.25m x 2.90m) with a double glazed window to rear with fitted slatted shutters, fantastic views over rural countryside, radiator, access to loft, fitted carpet.
Bedroom 4
9' 6" x 9' 0" (2.90m x 2.74m) with a double glazed window to rear with fitted slatted shutters with fantastic views over rural countryside, built-in wardrobes and drawers, fitted carpet.
Main Family Bathroom
Comprising a panel enclosed bath with hot and cold taps and fitted shower attachment, wash hand basin set into vanity unit with cupboard beneath, cistern enclosed flush w.c., part tiled walls, fitted mirror, electric shaver socket, extractor fan, opaque double glazed window to front, radiator, wooden effect flooring.
Outside
The Rear
Directly to rear of the property is a raised, extensive decked terrace, ideal for a table and chairs and barbecue entertaining. There are steps down to a further lawned garden which is enclosed by fencing and hedging. The garden measures approximately 50ft in length and enjoys a sunny, south facing aspect. Once again, the property backs on to open fields. The garden also benefits from an outside tap, light and side pedestrian access via a locked wooden gate.
The Front
To the front of the property there is a driveway providing parking for approximately 2-3 cars.
Single Garage
With an up and over door, light and power laid on.
Local Authority
Epping Forest District Council
Band ‘F’
Viewing
Strictly by appointment with WRIGHT & CO
Why not speak to us about it? Our property experts can give you a hand with booking a viewing, making an offer or just talking about the details of the local area.
Find out the value of your property and learn how to unlock more with a free valuation from your local experts. Then get ready to sell.
Book a valuation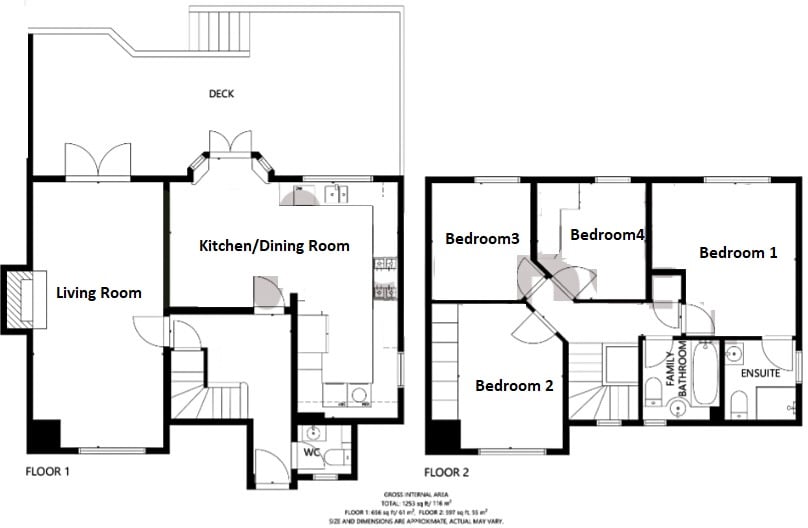
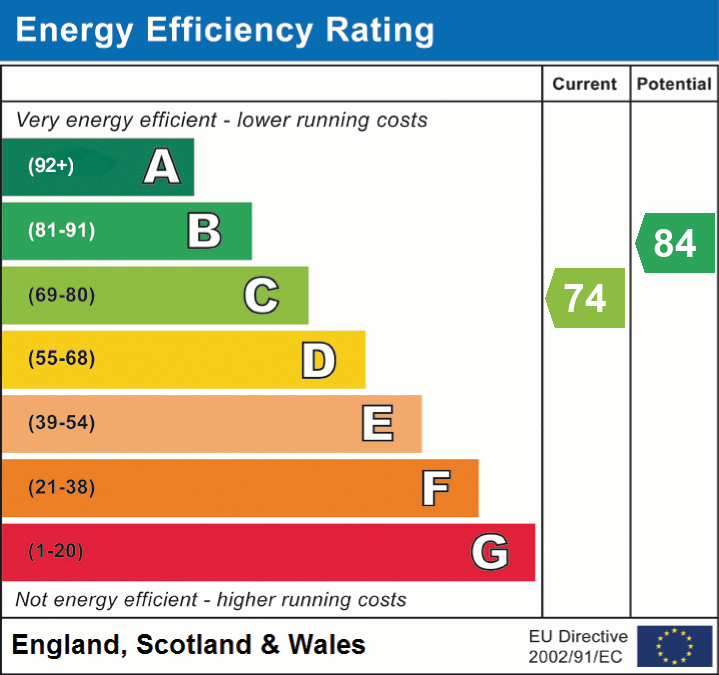
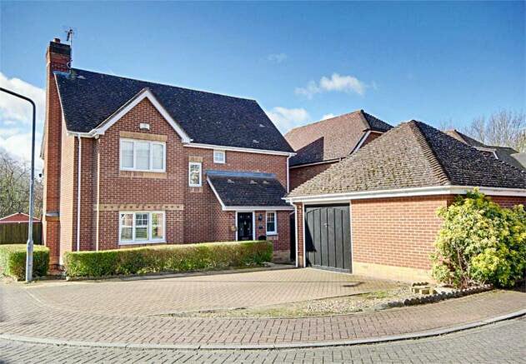
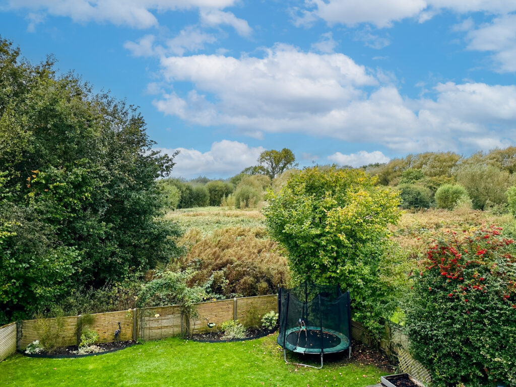
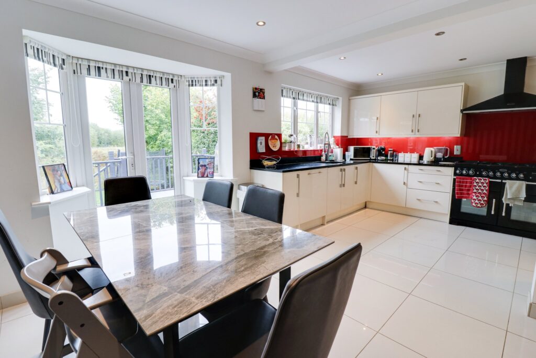
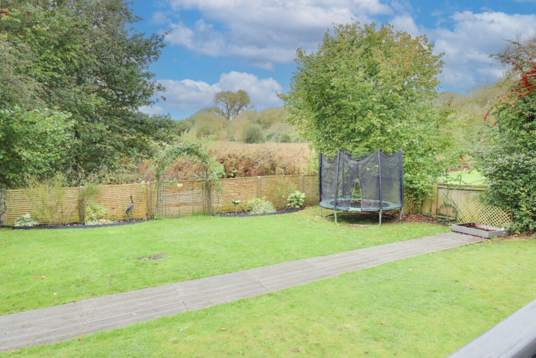
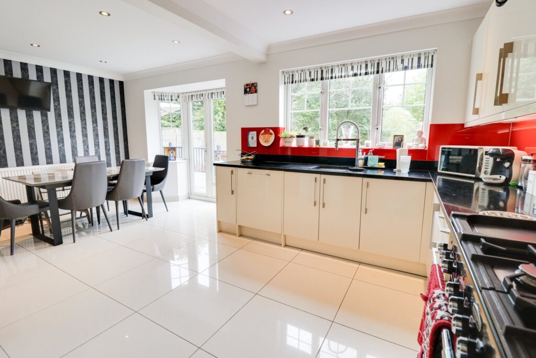
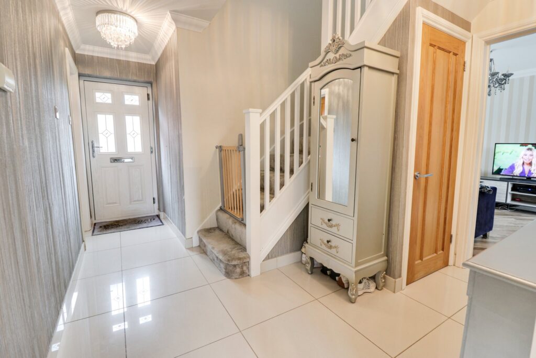
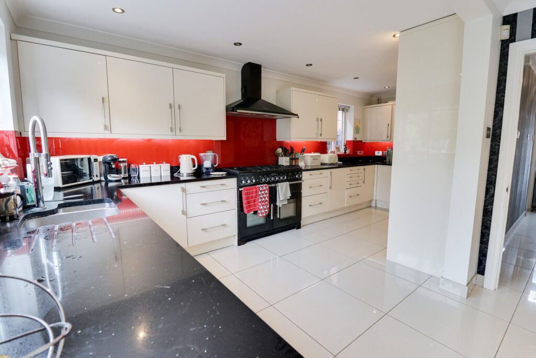
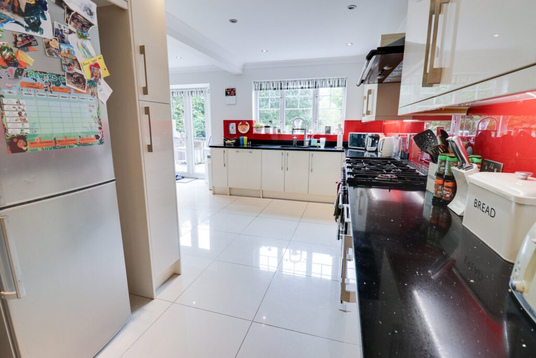
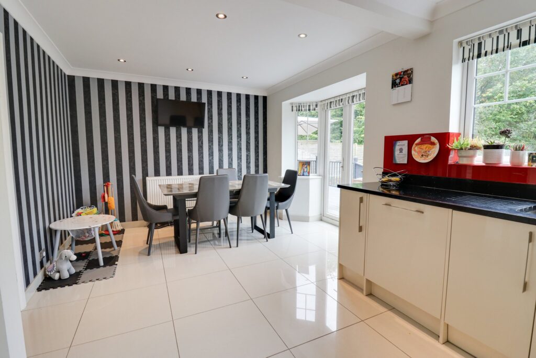
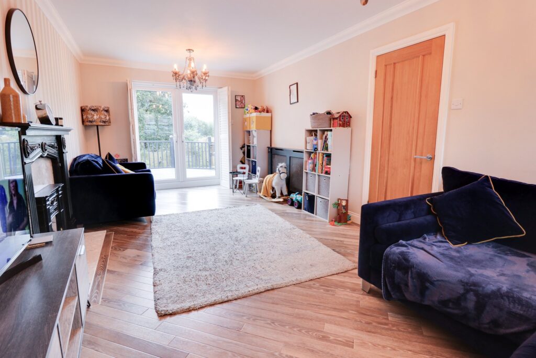
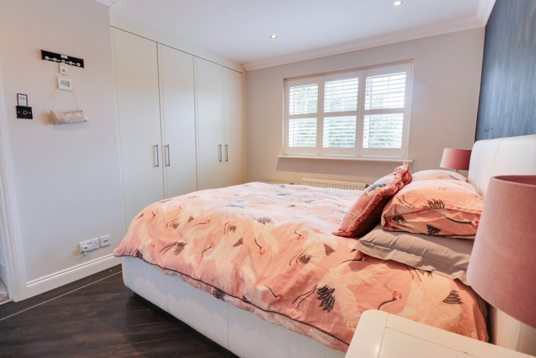
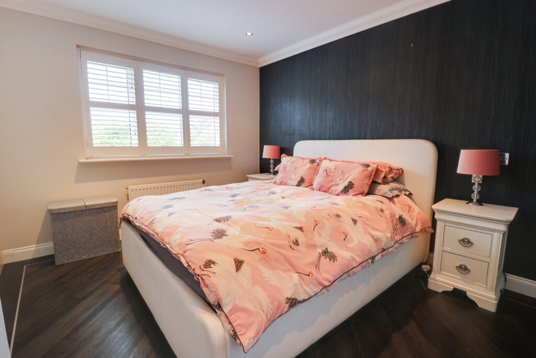
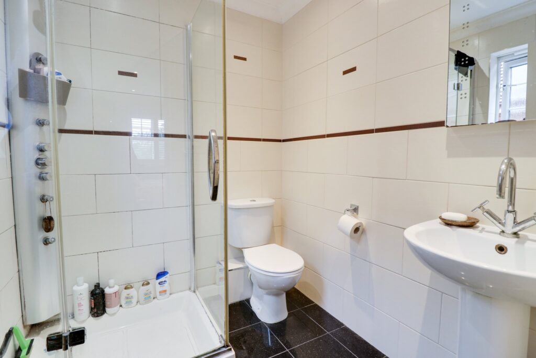
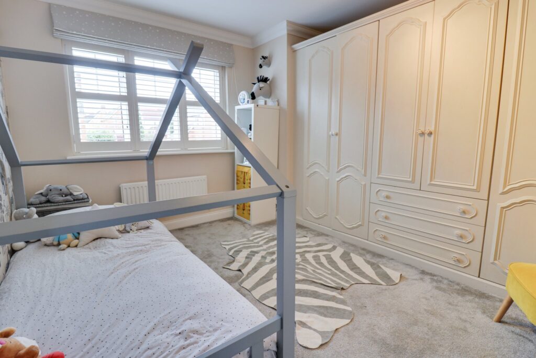
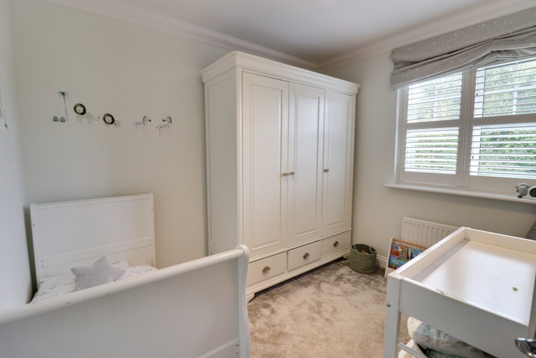
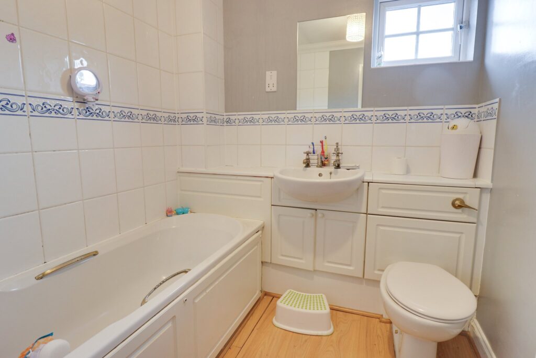
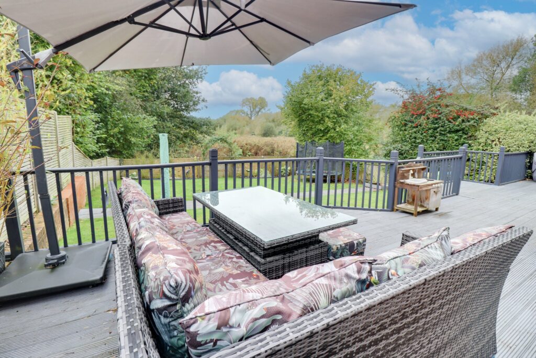
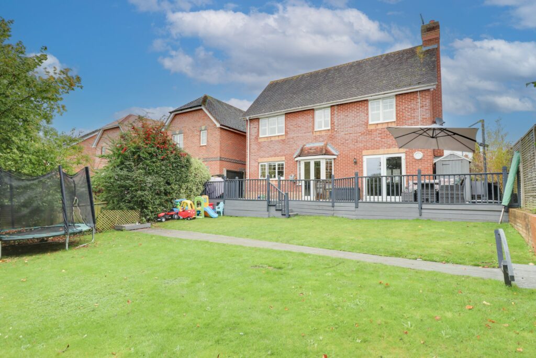
Lorem ipsum dolor sit amet, consectetuer adipiscing elit. Donec odio. Quisque volutpat mattis eros.
Lorem ipsum dolor sit amet, consectetuer adipiscing elit. Donec odio. Quisque volutpat mattis eros.
Lorem ipsum dolor sit amet, consectetuer adipiscing elit. Donec odio. Quisque volutpat mattis eros.