
For Sale
Guide Price | #REF 28976248
£775,000
22 Gilders, Sawbridgeworth, Hertfordshire, CM21 0EF
- 4 Bedrooms
- 1 Bathrooms
- 2 Receptions
#REF 28851237
Lowfield, Sawbridgeworth
7 Lowfield is a detached family which benefits from having a good size living room, kitchen, separate dining room, downstairs WC, hallway/study area, four good size double bedrooms, en-suite shower to the main bedroom plus a further family bathroom. Outside there is an enclosed rear garden, driveway and parking plus a single garage.
Front Door
Part double glazed UPVC multi-locking front door giving access to:
Entrance Hall
With a wall mounted gas boiler, space for a desk and coats and shoes, wooden effect flooring, door giving access to:
Downstairs WC
Comprising a button flush WC, corner wash hand basin with a monobloc tap above and vanity unit beneath, part tiled walls, opaque double glazed window to side, tiled flooring.
Large 'L' Shaped Living Room
20' 2" (max) x 16' 0" (6.15m x 4.88m) with a full size double glazed sliding door to front, window to front, carpeted staircase rising to the first floor landing, wall mounted radiator, TV aerial point, telephone point, door giving access to a large understairs cupboard, wooden flooring, doorway through to:
Kitchen
16' 4" x 10' 4" (4.98m x 3.15m) comprising a inset 1¼ bowl sink and drainer to side, stainless steel mixer tap above and cupboard beneath, further range of high gloss base and eye level units with a rolled edge worktop and a complementary tiled surround, integrated four ring Neff hob with integrated oven beneath and a stainless steel extractor hood above, integrated fridge/freezer, recess and plumbing for both washing machine and dishwasher, large double glazed window providing views to rear garden, double glazed side door giving external access, wall mounted radiator, serving hatch through to dining room, tiled flooring.
Dining Room
16' 4" x 9' 2" (4.98m x 2.79m) with a double glazed window to rear, wall mounted radiator, serving hatch to kitchen, wooden effect flooring.
Large First Floor Landing
With a double glazed opaque window to side, hatch giving access to loft, fitted carpet.
Bedroom 1
16' 8" x 11' 4" (5.08m x 3.45m) with a double glazed window to rear, built-in fitted wardrobes, wall mounted radiator, TV aerial point, fitted carpet, glass brick wall providing a divide to:
Open En-Suite Area
Comprising a shower cubicle with a thermostatically controlled shower, flush WC, wash hand basin with a monobloc tap above and vanity cupboard beneath, tiled wall and floor.
Bedroom 2
16' 8" x 8' 8" (5.08m x 2.64m) with a double glazed window to rear, wall mounted radiator, fitted corner wash hand basin with hot and cold taps above and cupboard beneath, TV aerial point, fitted carpet.
Bedroom 3
15' 6" x 7' 10" (4.72m x 2.39m) with a large full height double glazed window to front, wall mounted radiator, sliding doors giving access to airing cupboard housing a lagged copper cylinder, built-in wardrobe and shelving, fitted carpet.
Bedroom 4
9' 6" x 8' 8" (2.90m x 2.64m) with a large full height double glazed window to front, wall mounted radiator, corner fitted wash hand basin with hot and cold taps above and vanity unit beneath, built-in wardrobe, fitted carpet.
Family Bathroom
Comprising a panel enclosed ‘P’ shaped bath with a wall mounted thermostatically controlled shower and glazed shower screen, wall mounted wash hand basin with a monobloc tap above, button flush WC, chrome heated towel wail, opaque double glazed window to side, fully tiled walls and flooring.
Outside
The Rear
Directly to the rear of the property is a block paved patio area, ideal for an outside table and chairs with an outside tap and lighting. There are paved steps leading up to the rest of the garden which is mainly laid to lawn with well stocked flower borders to all sides. The garden is enclosed by fencing to all sides and there is a paved pathway giving access to the front of the property via a wrought iron gate.
Garage
12' 10" x 9' 2" (3.91m x 2.79m) with an up and over door, power and light laid on.
Local Authority
East Herts District Council
Band ‘F’
Why not speak to us about it? Our property experts can give you a hand with booking a viewing, making an offer or just talking about the details of the local area.
Find out the value of your property and learn how to unlock more with a free valuation from your local experts. Then get ready to sell.
Book a valuation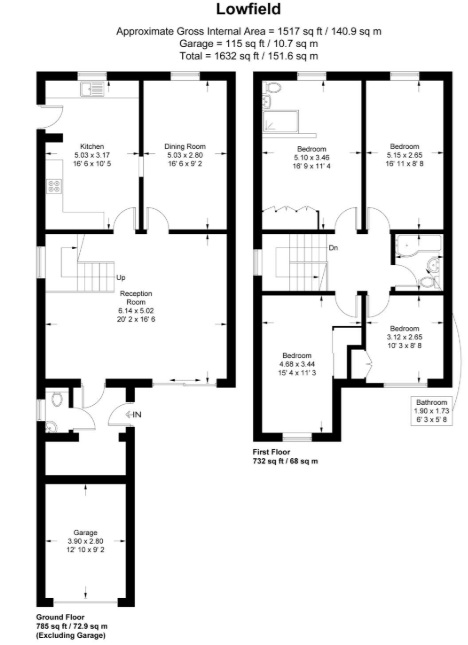
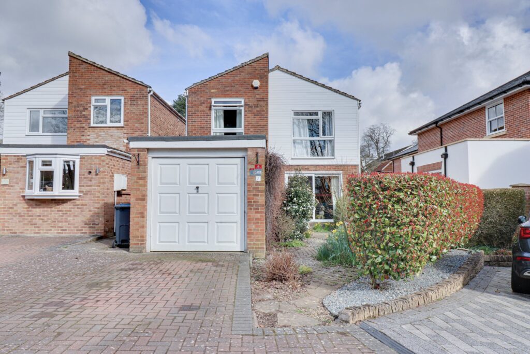
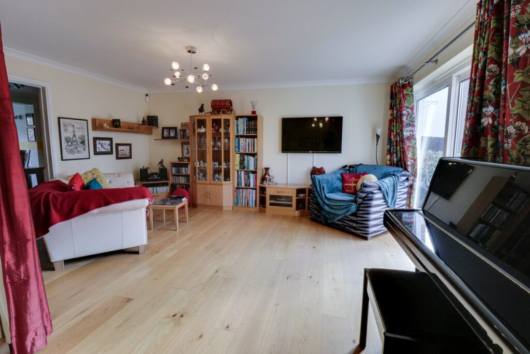
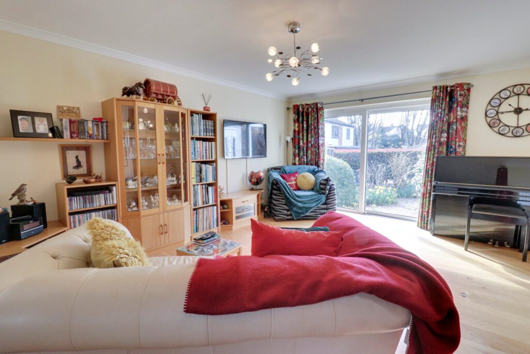
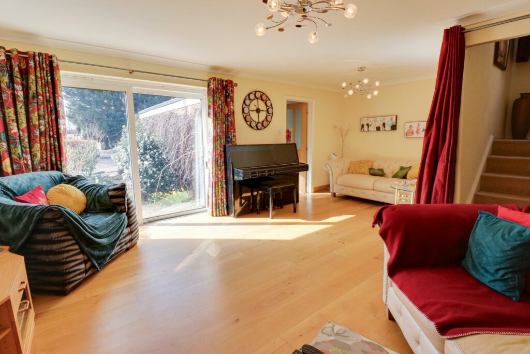
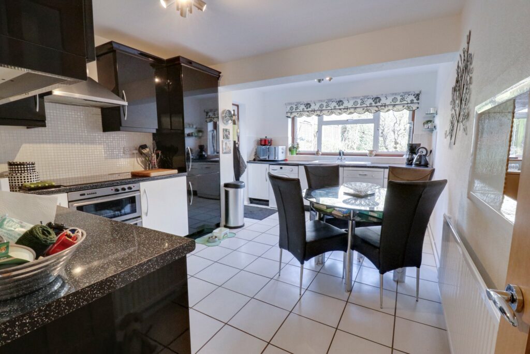
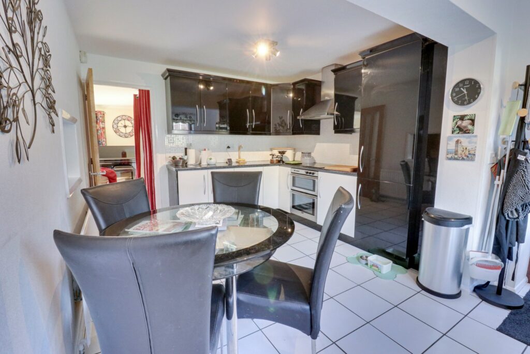
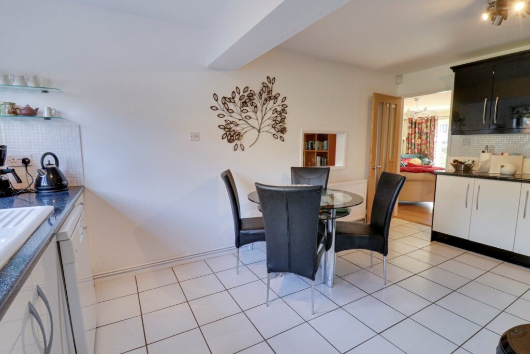
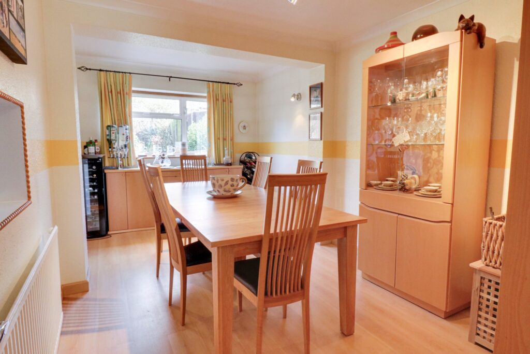
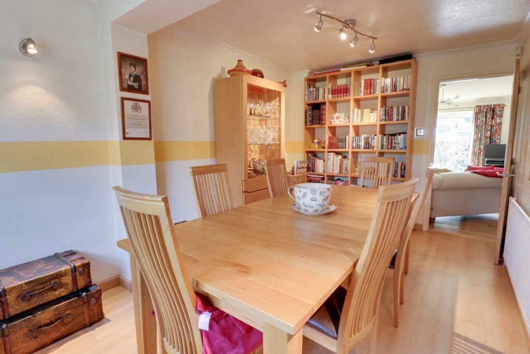
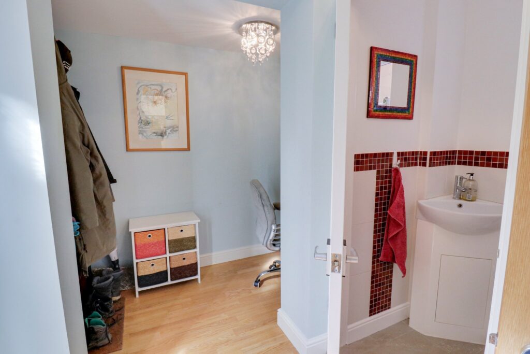
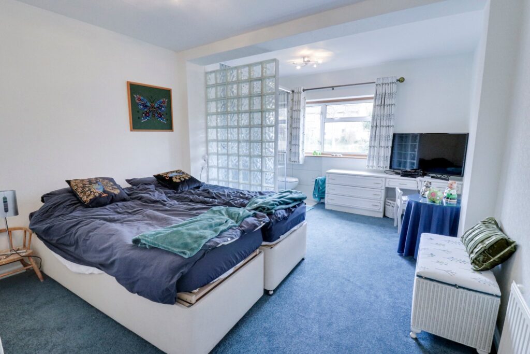
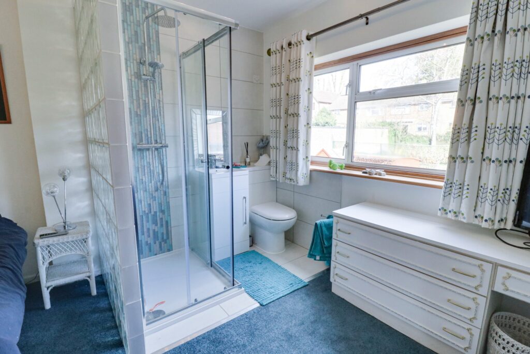
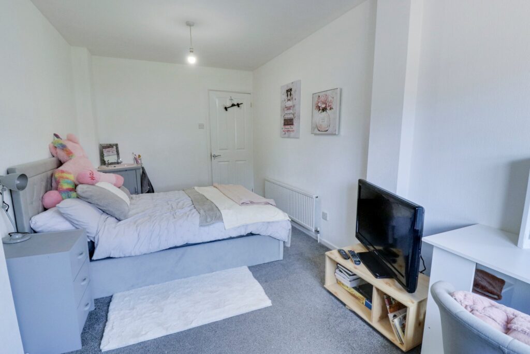
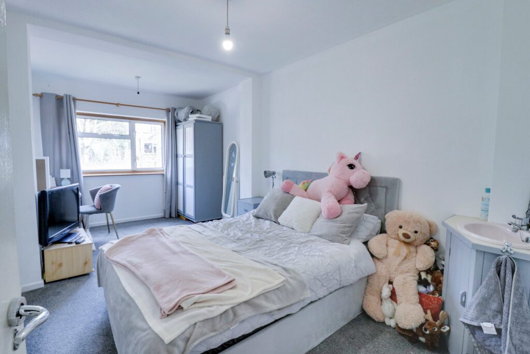
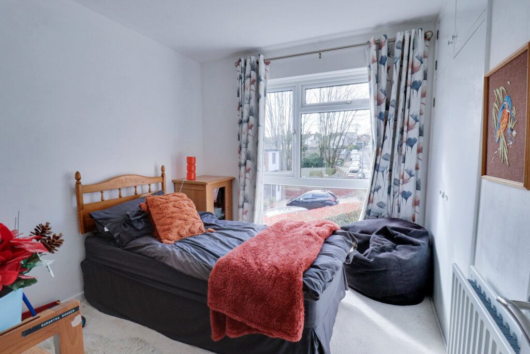
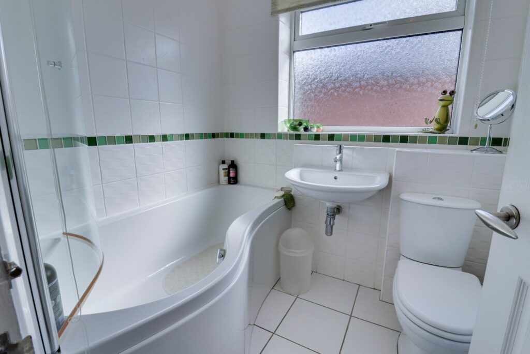
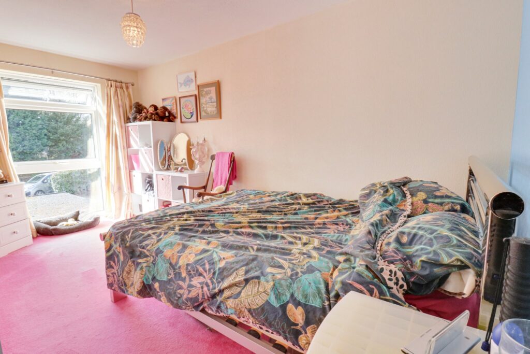
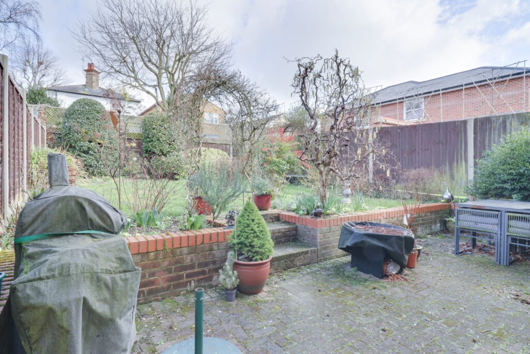
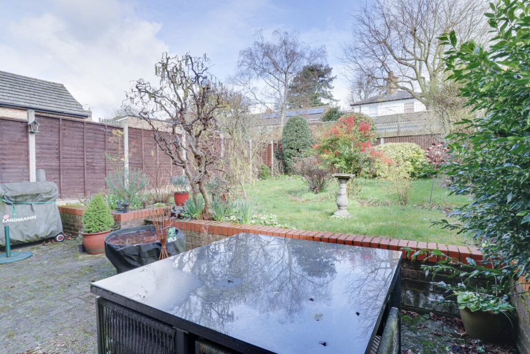
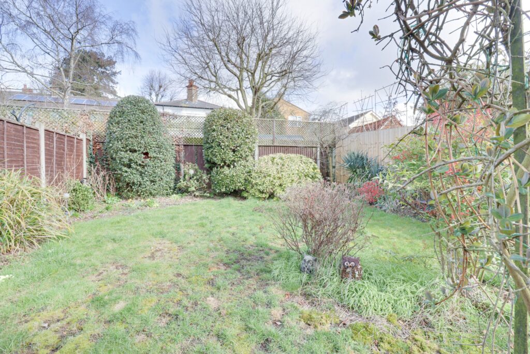
Lorem ipsum dolor sit amet, consectetuer adipiscing elit. Donec odio. Quisque volutpat mattis eros.
Lorem ipsum dolor sit amet, consectetuer adipiscing elit. Donec odio. Quisque volutpat mattis eros.
Lorem ipsum dolor sit amet, consectetuer adipiscing elit. Donec odio. Quisque volutpat mattis eros.