
For Sale
#REF 28767807
£375,000
Flat 2, The Feathers Knight Street, Hertfordshire, SAWBRIDGEWORTH, CM21 9AX
- 2 Bedrooms
- 1 Bathrooms
- 2 Receptions
#REF 28179507
London Road, Sawbridgeworth
As previously mentioned, 5 The Smithy is situated within a prime position of the town centre and within walking distance of all of Sawbridgeworth’s fantastic facilities. The property also benefits from having an impressive first floor mezzanine style living room, a good size kitchen/dining/family room, utility, two ground floor bedrooms and a ground floor shower room. Outside there is a west facing rear garden, allocated and visitors parking. The property is offered with no onward chain.
Covered Storm Porch
With a multi locking UPVC part double glazed front door, leading through into:
Entrance Hall
With a radiator, staircase rising to the first floor, coving to ceiling, airing cupboard with heater and shelving, wooden effect flooring.
Open Plan Kitchen/Dining/Living Room
19' 6" x 15' 0" (5.94m x 4.57m) comprising a stainless steel 1¼ bowl sink with a stainless steel drainer to side, mixer tap above and cupboard beneath, further range of base and eye level units with a rolled edge worktop and a tiled splashback surround, integrated four ring gas hob with an integrated oven beneath, integrated dishwasher, low level fridge, large breakfast bar area with space for stools, area suitable for dining table, door giving access to an under stairs storage cupboard, three double panelled radiators, two sets of double glazed, double opening French doors giving access and views over the rear garden, window to rear, part vaulted ceiling, wooden effect flooring, door through to:
Utility Room
8' 8" x 5' 6" (2.64m x 1.68m) comprising a stainless steel sink and drainer with mixer tap above and cupboard beneath, rolled edge worktop, tiled splashback surrounds, recess and plumbingfor freestanding washing machine, space for freestanding low level freezer, wall mounted Worcester gas boiler supplying domestic hot water and heating, extractor fan, low voltage downlighting, wooden flooring.
Bedroom 1
12' 2" x 8' 10" (3.71m x 2.69m) with a double glazed window to front, radiator, fitted wardrobes, t.v. aerial point, coving to ceiling, wooden effect flooring.
Bedroom 2
11' 4" x 6' 8" (3.45m x 2.03m) with a double glazed sash window to front, radiator, coving to ceiling, wooden effect flooring.
Shower Room
Comprising a large double tray shower cubicle with a wall mounted thermostatically controlled shower, button flush w.c., pedestal wash hand basin with a monobloc tap, radiator, extractor fan, low voltage downlighting, part tiled walls, wooden effect flooring.
First Floor Living Area
24' 2" (max) x 18' 4" (7.37m x 5.59m) with a part vaulted ceiling, two large electronically controlled Velux windows with remote controlled blinds, double glazed sash window to front, double panelled radiator, door giving access to storage area, part galleried area looking down onto the kitchen/dining room.
Outside
The Rear
Directly to the rear of the property is a raised decked area. The rest of the garden is mainly laid to stone and benefits from well stocked flower borders down one side and a timber shed to the rear right hand corner.
Parking
One allocated parking space and plenty of visitors spaces in a residents car park.
Local Authority
East Herts District Council
Band ‘D’
Why not speak to us about it? Our property experts can give you a hand with booking a viewing, making an offer or just talking about the details of the local area.
Find out the value of your property and learn how to unlock more with a free valuation from your local experts. Then get ready to sell.
Book a valuation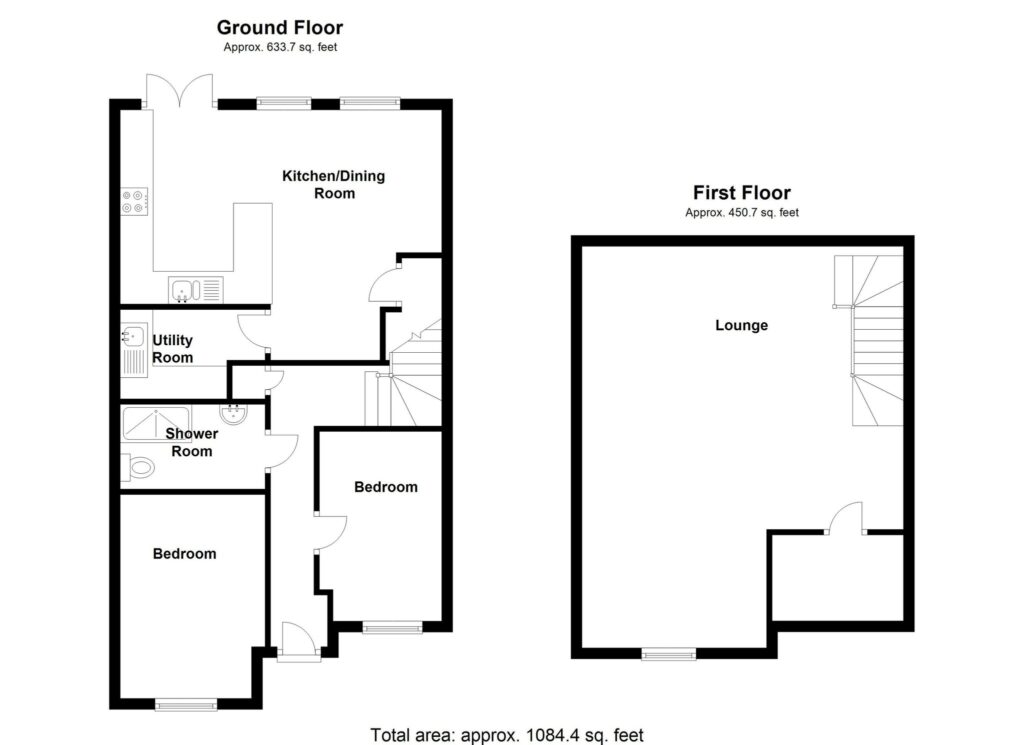
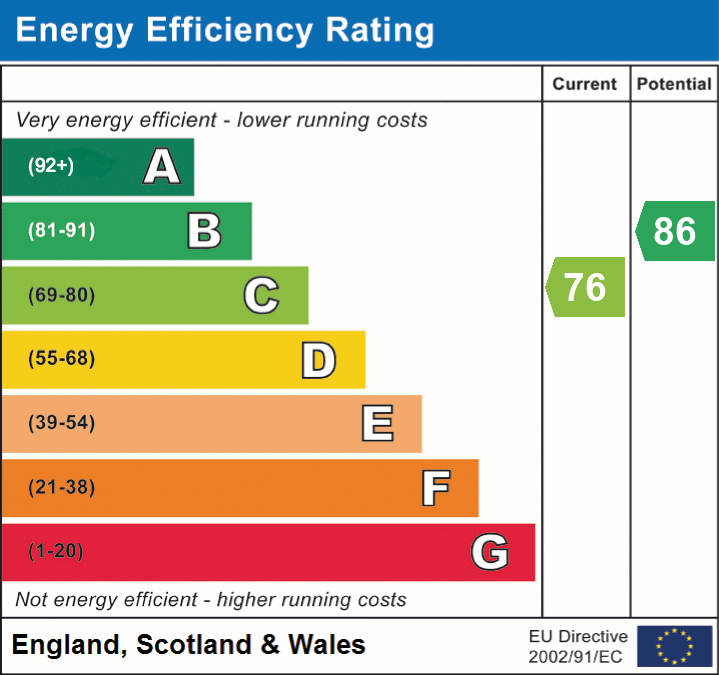
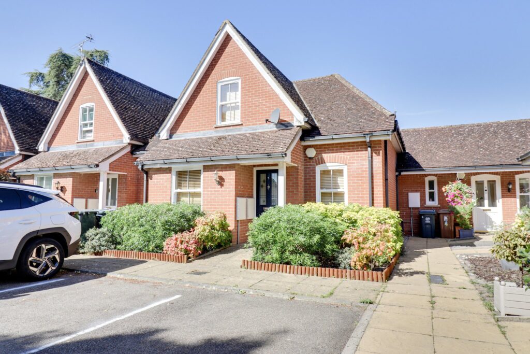
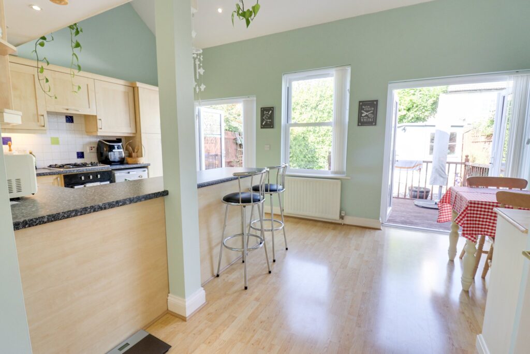
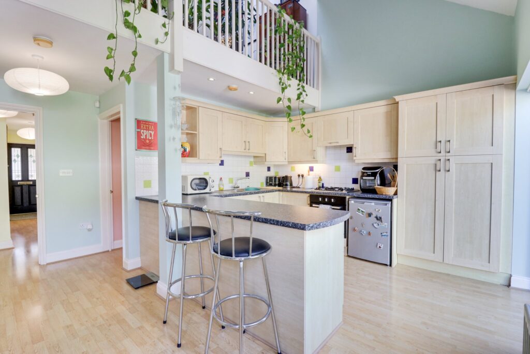
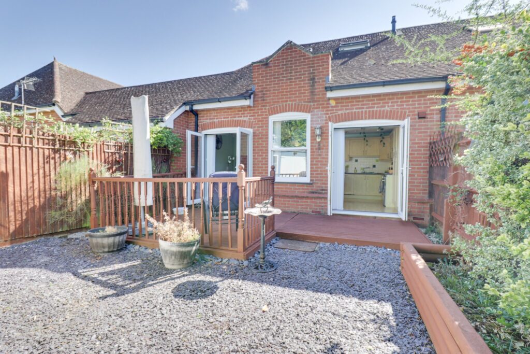
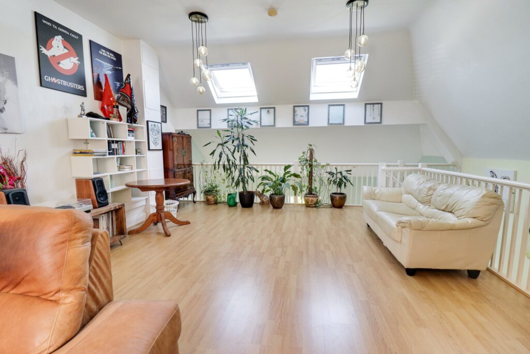
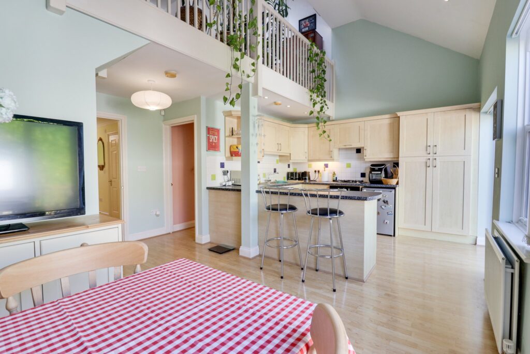
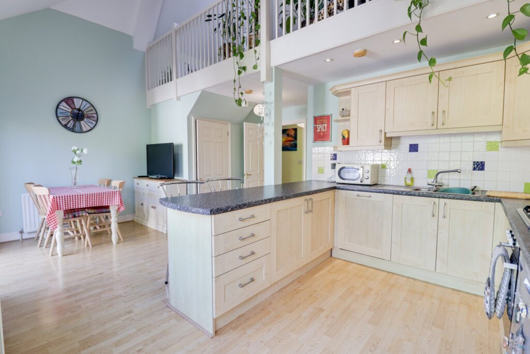
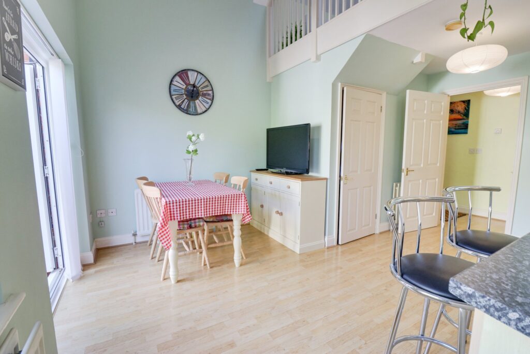
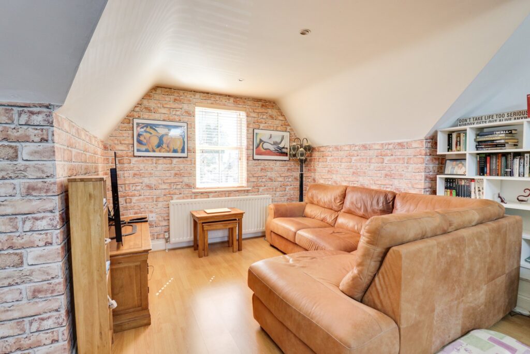
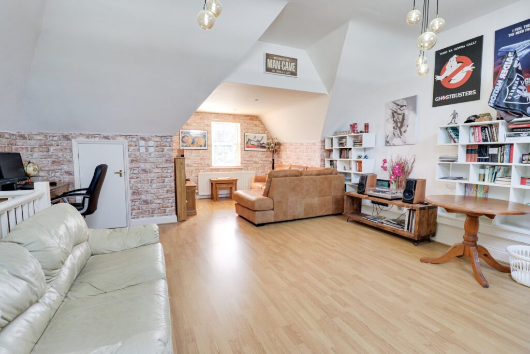
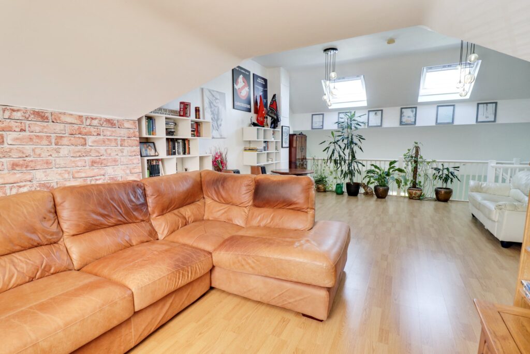
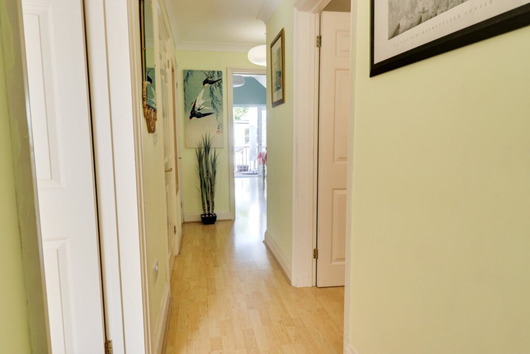
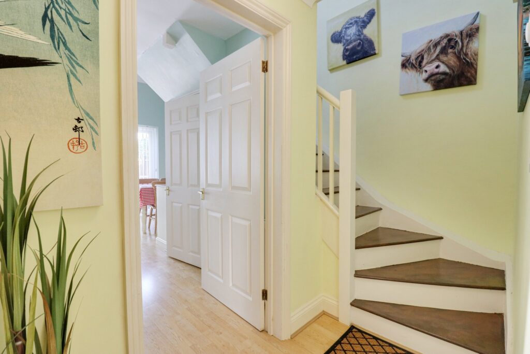
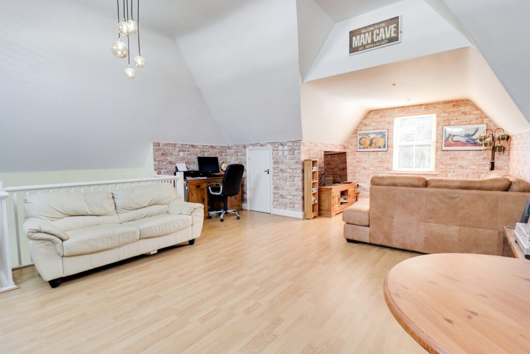
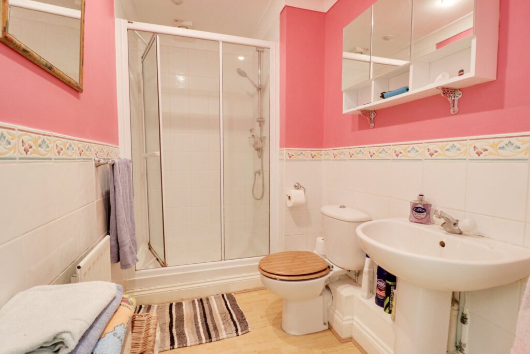
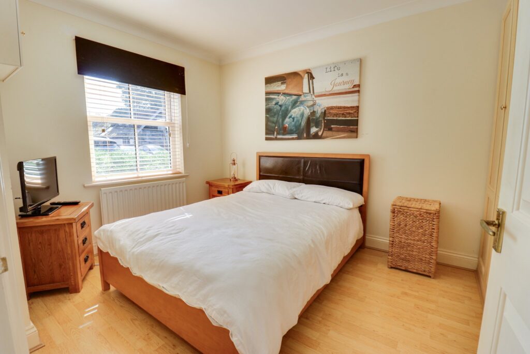
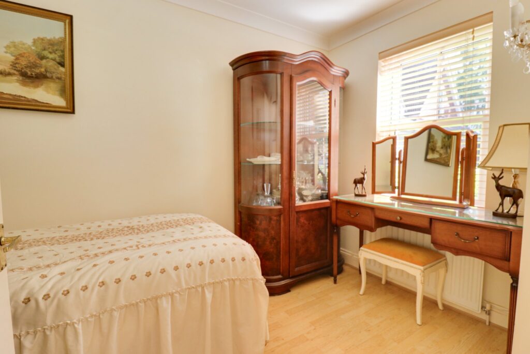
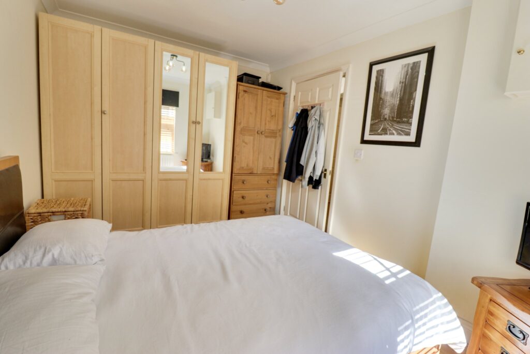
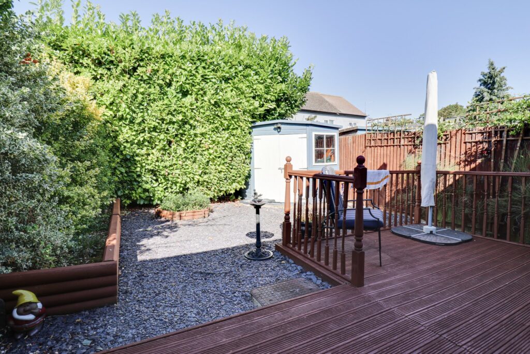
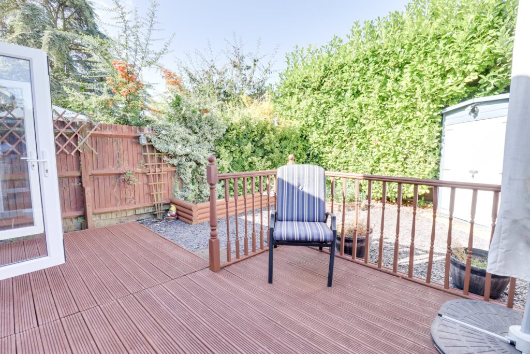
Lorem ipsum dolor sit amet, consectetuer adipiscing elit. Donec odio. Quisque volutpat mattis eros.
Lorem ipsum dolor sit amet, consectetuer adipiscing elit. Donec odio. Quisque volutpat mattis eros.
Lorem ipsum dolor sit amet, consectetuer adipiscing elit. Donec odio. Quisque volutpat mattis eros.