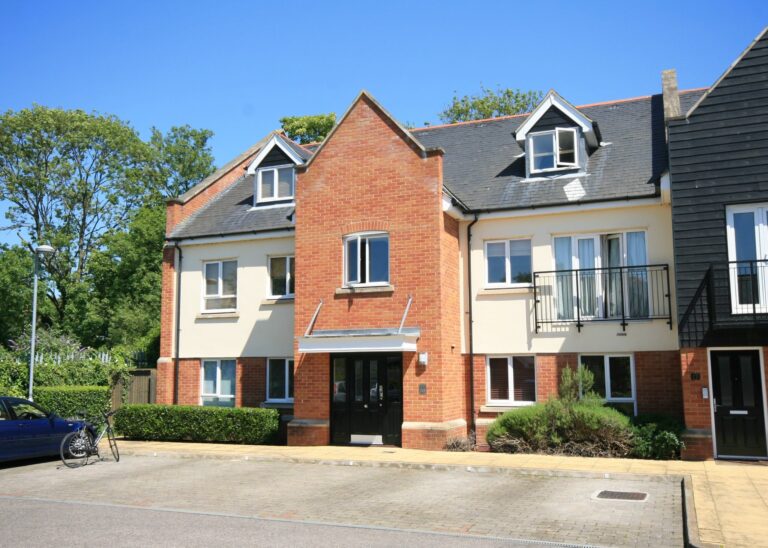
For Sale
#REF 28949015
£299,950
South Mill Court Flat 14 Southmill Road, Bishop's Stortford, Hertfordshire, CM23 3DA
- 2 Bedrooms
- 2 Bathrooms
- 1 Receptions
#REF 27870731
Leaden Roding, DUNMOW
4 St Michaels Mews is a nicely presented home with two double bedrooms, bathroom, kitchen, large bright living room with French doors to west facing rear garden, storage shed, covered parking and additional parking space. The property is also offered chain free. Early viewing is highly recommended.
Front Door
Part glazed door leading to:
Large Entrance Hall
With wooden effect flooring, carpeted staircase rising to the first floor, radiator, recessed lighting.
Downstairs Cloakroom
A modern suite comprising a flush w.c., pedestal wash hand basin with a monobloc mixer tap and tiled surround, wall mounted boiler, radiator, wooden effect flooring.
Kitchen
10' 0" x 8' 0" (3.05m x 2.44m) with matching oak effect base and eye level units with a rolled edge work surface over and complementary tiled surrounds, Blanco stainless steel 1¼ bowl single drainer sink with a monobloc mixer tap, double glazed window to front, electric hob with a stainless steel oven beneath and extractor hood over, integrated fridge/freezer, integrated dishwasher, integrated washing machine, recessed lighting, wooden effect flooring.
Large Living/Dining Room
21' 0" x 12' 4" (6.40m x 3.76m) tastefully decorated with UPVC double glazed French doors to rear patio with windows beside, recessed lighting, recess space for a table and chairs, radiator, large under stairs storage cupboard.
First Floor Part Galleried Landing
With access to a large loft space with a ladder and power laid on, large storage cupboard, radiator, fitted carpet.
Agents Note
The properties adjoining are three bedrooms so subject to local authority consent, we believe the loft could be converted.
Bedroom 1
12' 3" x 11' 8" (3.73m x 3.56m) with a UPVC double glazed window to garden and farmland beyond, radiator, range of built-in wardrobes, fitted carpet.
Bedroom 2
12' 3" x 8' 6" (3.73m x 2.59m) with a UPVC double glazed window to front, single radiator, fitted carpet.
Bathroom
A modern white suite comprising a ‘P’ shaped bath with glazed curved screen and wall mounted shower, flush w.c., pedestal wash hand basin, complementary tiled surrounds, single radiator, fitted carpet.
Outside
The Rear
Directly to the rear of the property is a sun trap full width paved patio area, ideal for outside entertaining and barbecuing. The garden is west facing, mainly laid to lawn with a pathway leading to a gate which gives access to the rear parking. The garden is fully enclosed by close boarded fencing and there is a screened off oil tank. To the rear of the property is a brick built tool shed.
Parking
To the rear of the property there is a covered car parking space plus another additional car parking space.
The Front
The front of the property is mainly laid to paved and is enclosed by mature trees and hedging.
Local Authority
East Herts District Council
Band ‘E’
Why not speak to us about it? Our property experts can give you a hand with booking a viewing, making an offer or just talking about the details of the local area.
Find out the value of your property and learn how to unlock more with a free valuation from your local experts. Then get ready to sell.
Book a valuation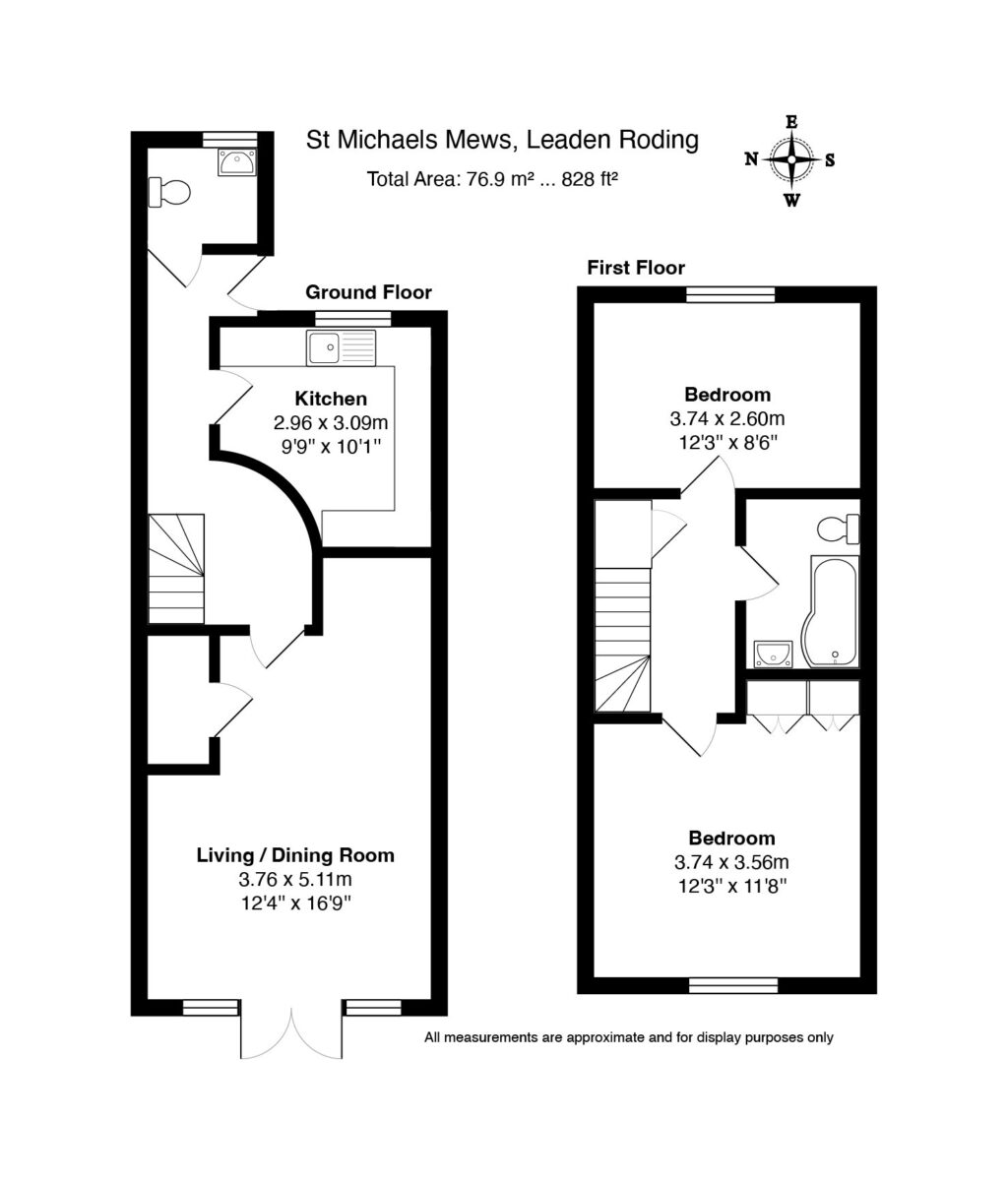
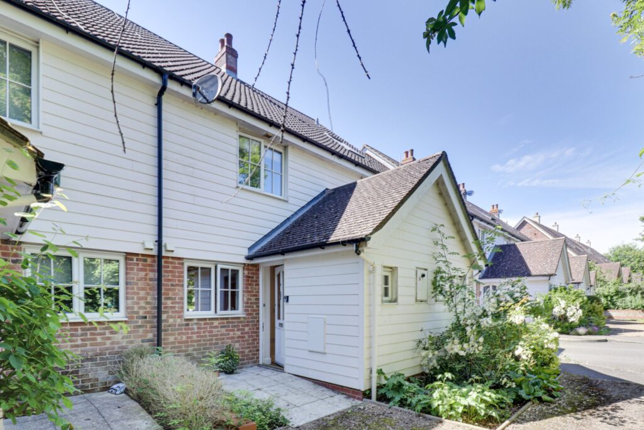
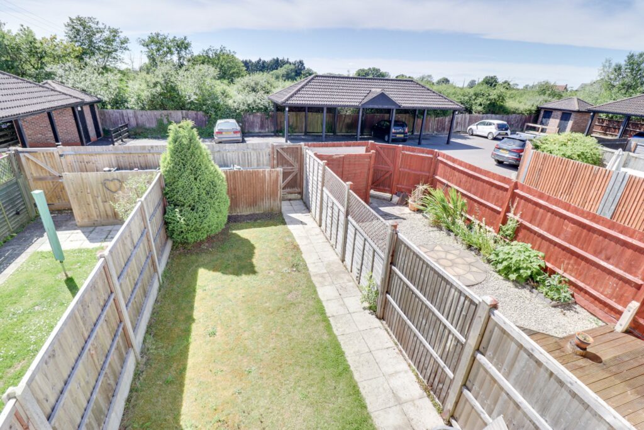
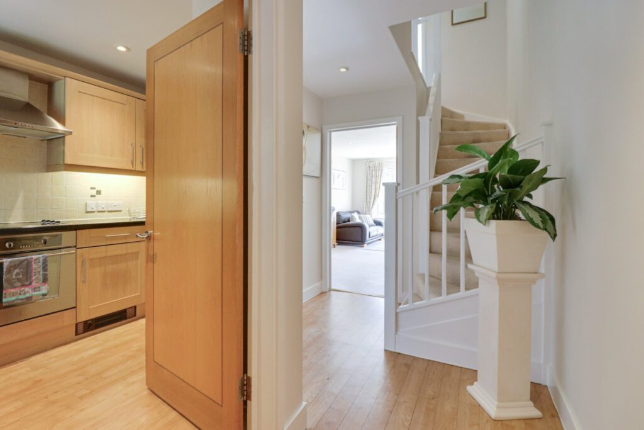
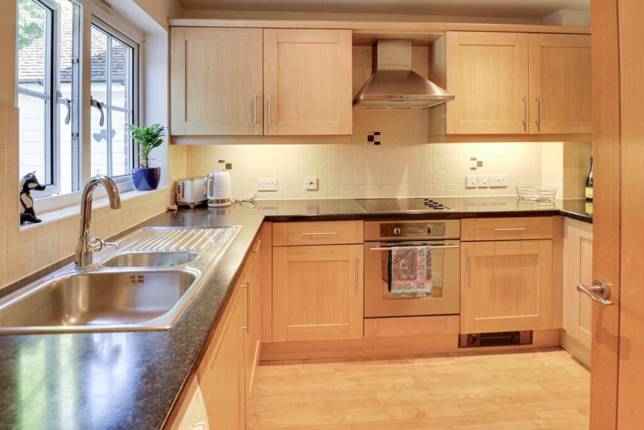
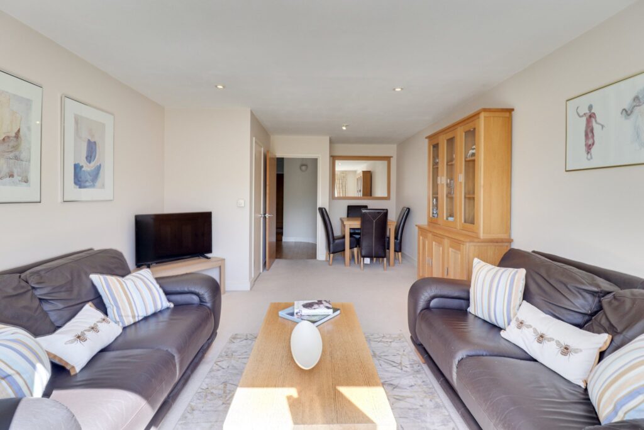
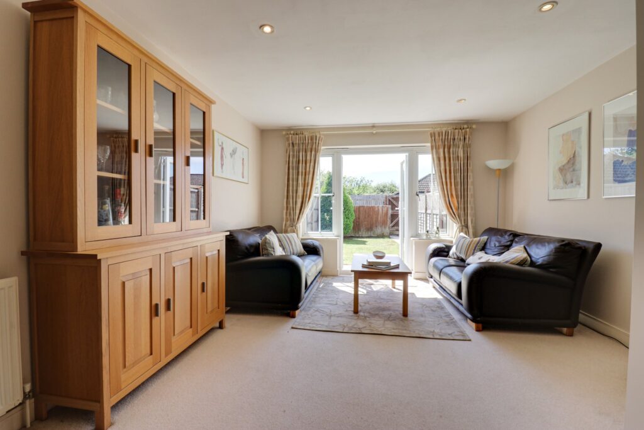
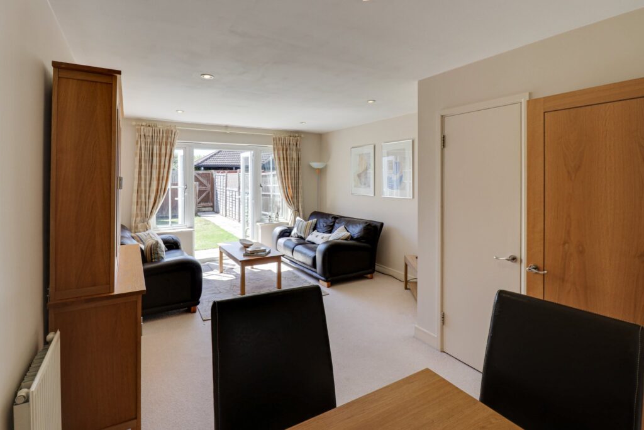
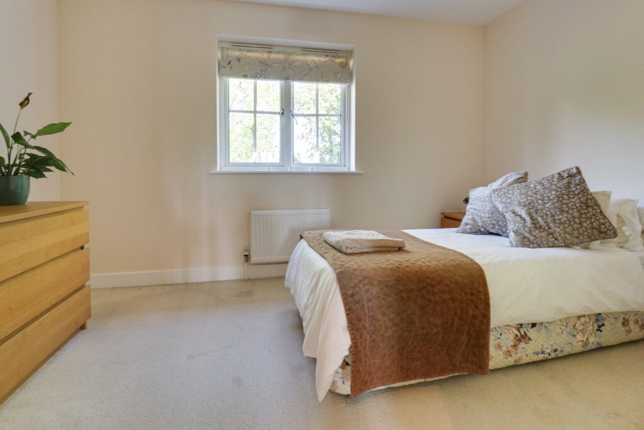
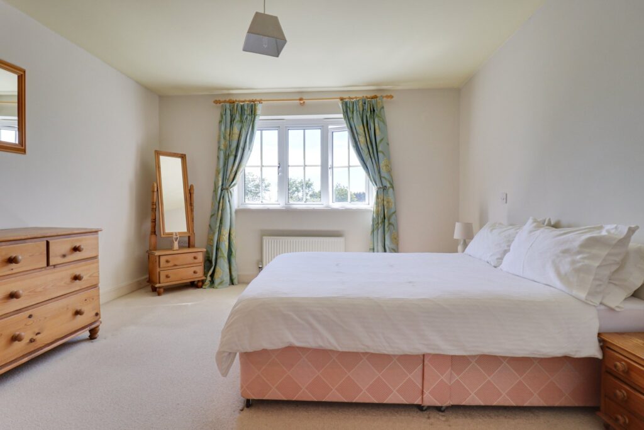
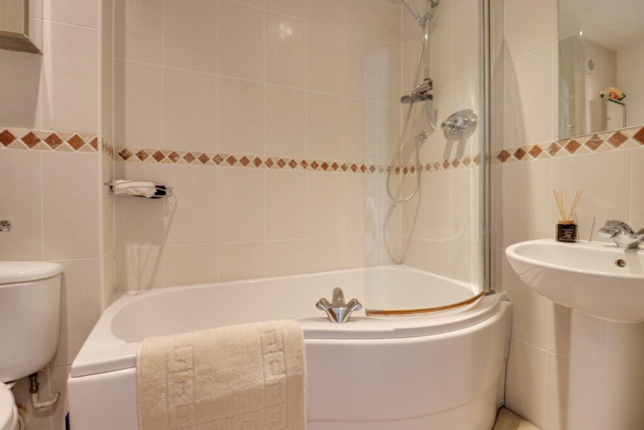
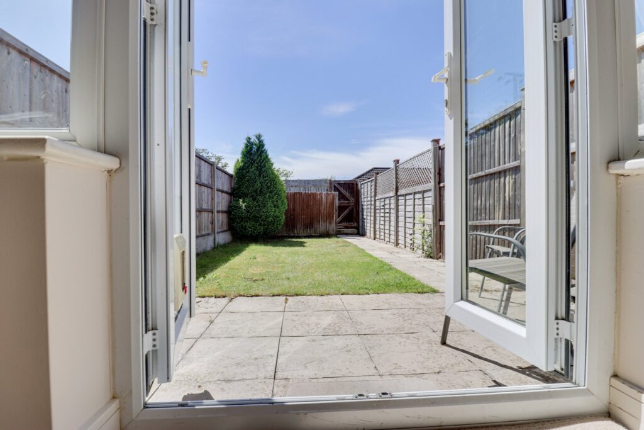
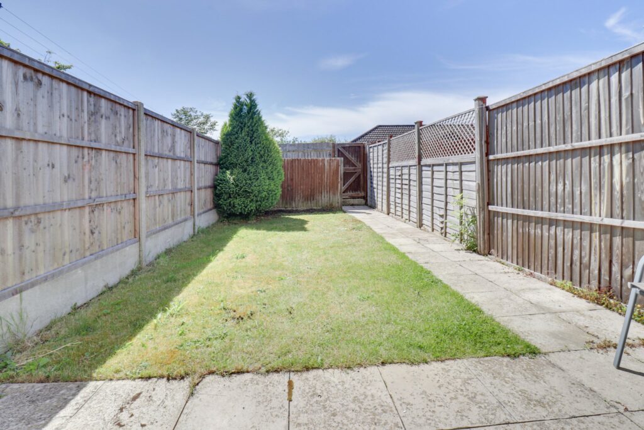
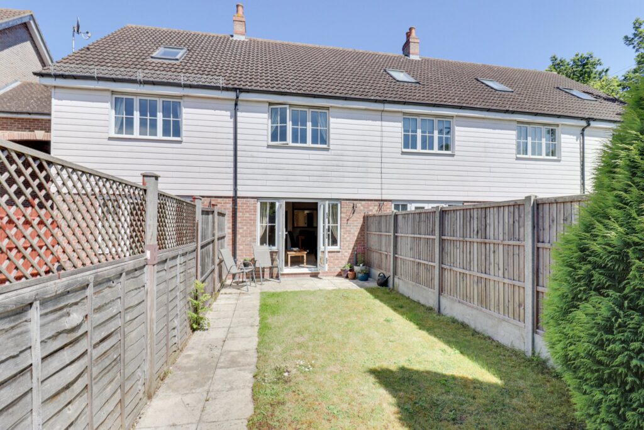
Lorem ipsum dolor sit amet, consectetuer adipiscing elit. Donec odio. Quisque volutpat mattis eros.
Lorem ipsum dolor sit amet, consectetuer adipiscing elit. Donec odio. Quisque volutpat mattis eros.
Lorem ipsum dolor sit amet, consectetuer adipiscing elit. Donec odio. Quisque volutpat mattis eros.