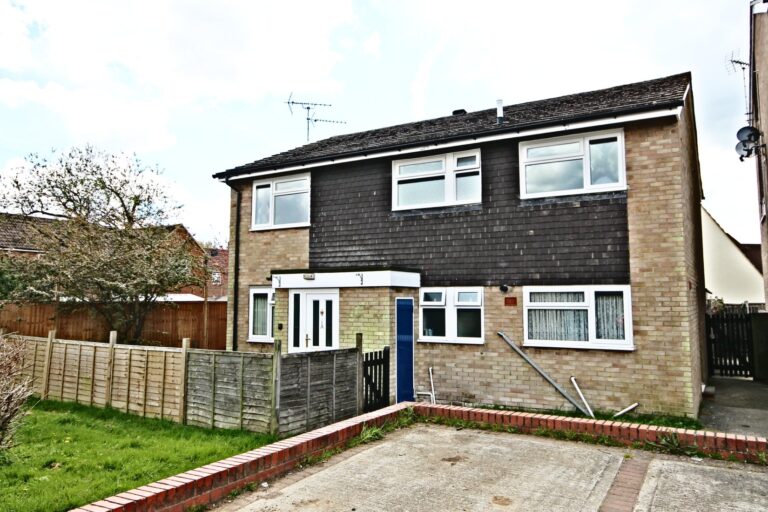
For Sale
#REF 28398875
£265,000
1a Wagon Mead, Hatfield Heath, Bishop's Stortford, Essex, CM22 7EN
- 2 Bedrooms
- 1 Bathrooms
- 1 Receptions
#REF 26943456
Lawrence Moorings, Sawbridgeworth
84 Lawrence Moorings is an extremely rare and well positioned apartment being situated both on the marina and the bank of the river Stort, with fantastic views on all three sides. The property itself also benefits from having a living/dining room with windows on three aspects giving both river and marina views, modern kitchen, good sized bedrooms, large family bathroom with separate shower, access to loft space, double glazing and gas fired central heating and allocated off-street parking. The property could provide a potential rental income of between £1,100 and £1,200 pcm.
Communal Entrance
With a security entry phone system, stairs rising to second floor, wooden front door leading through into:
Entrance Hall
With a double panelled radiator, entry phone, hatch giving access to loft, fitted carpet.
Living/Dining Room
18' 0" x 10' 10" (5.49m x 3.30m) this stunning room benefits from having UPVC double glazed windows on three aspects, all with fantastic views of either the river or marina, two radiators, wall mounted t.v. aerial point, low voltage downlighting, stylish wood panelling, coving to ceiling, wooden effect flooring, recess through to:
Kitchen
10' 4" x 8' 6" (3.15m x 2.59m) with two double glazed UPVC windows giving views over the marina, single drainer inset sink with a mixer tap above and cupboard beneath, further range of high gloss base and eye level units with a rolled edge worktop and a stylish splashback, integrated four ring electric hob with an extractor fan above and an integrated oven beneath, integrated microwave, fridge/freezer, washing machine, dishwasher, wall mounted Vaillant combi boiler supplying domestic hot water and heating, low voltage downlighting, tiled flooring.
Bedroom 1
11' 6" x 9' 6" (3.51m x 2.90m) with two double glazed UPVC windows to front giving fantastic views over the river Stort, double panelled radiator, t.v. aerial point, coving to ceiling, wooden effect flooring.
Bedroom 2
11' 0" x 8' 8" (3.35m x 2.64m) with a UPVC double glazed window to front providing views over the River Stort, radiator, t.v. aerial point, low voltage downlighting, coving to ceiling, wooden effect flooring.
Bathroom
Comprising a panel enclosed bath with a mixer tap and handheld shower attachment, separate double tray shower with a wall mounted thermostatically controlled shower, inset wash hand basin with a monobloc tap above and vanity cupboard beneath, button flush w.c., wall mounted chrome heated towel rail, opaque double glazed window, extractor fan, low voltage downlighting, part tiled walls, tiled flooring.
Outside
There are landscaped communal gardens with views over the River Stort.
Parking
One allocated parking space plus plenty of visitors’ spaces.
Lease
125 years from 1991
Service Charge
Approx. £1,000 per annum
Ground Rent
£300 per annum
Local Authority
Epping Forest District Council
Band ‘C’
Viewing
Strictly by appointment with WRIGHT & CO
Why not speak to us about it? Our property experts can give you a hand with booking a viewing, making an offer or just talking about the details of the local area.
Find out the value of your property and learn how to unlock more with a free valuation from your local experts. Then get ready to sell.
Book a valuation

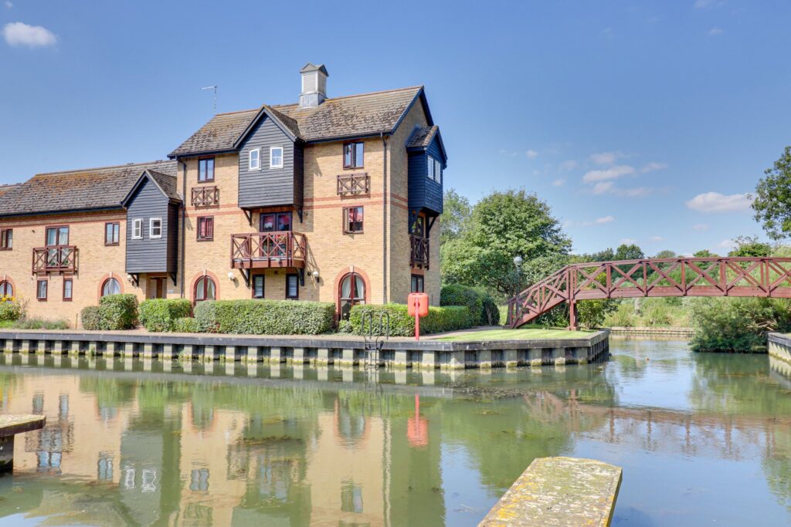
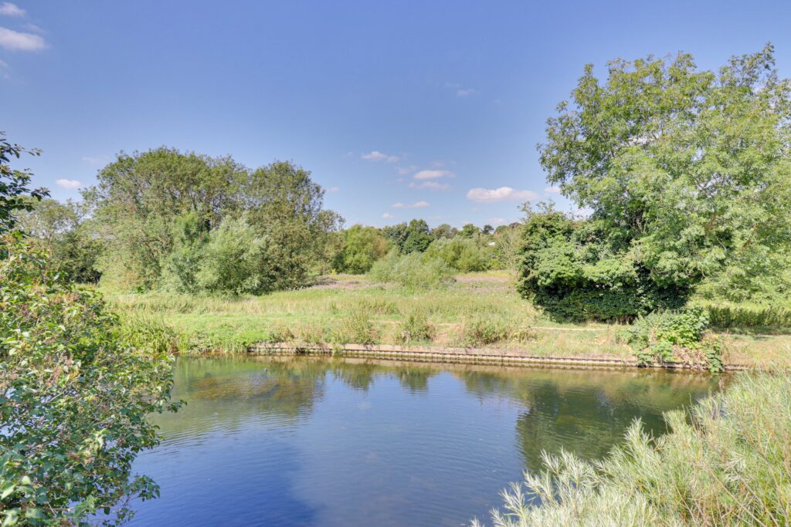


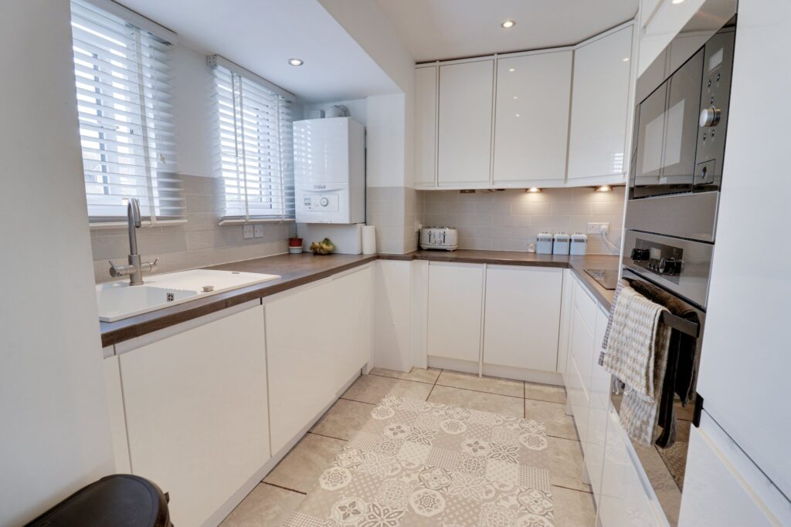
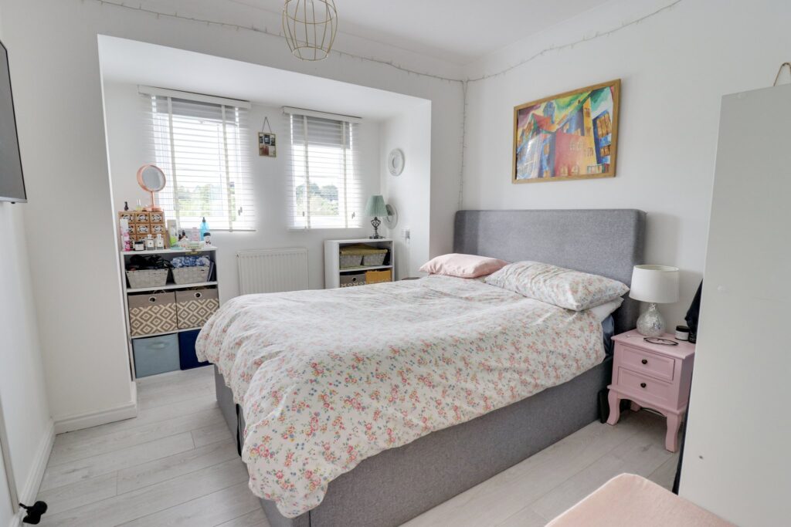
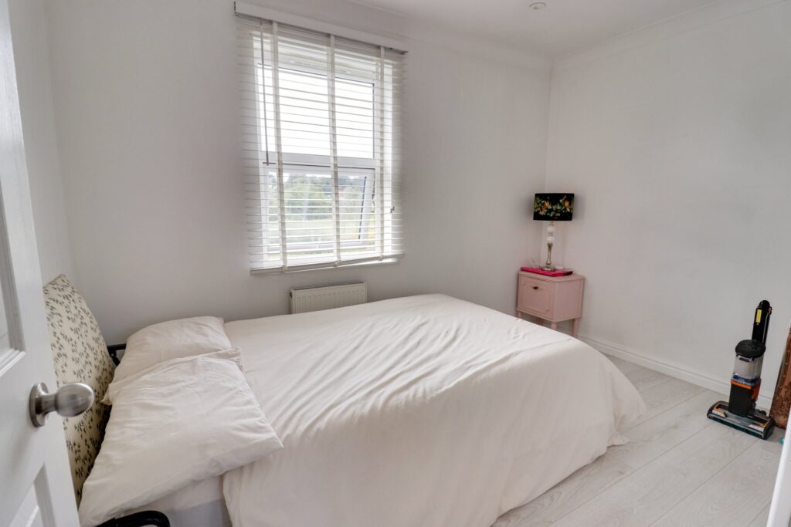

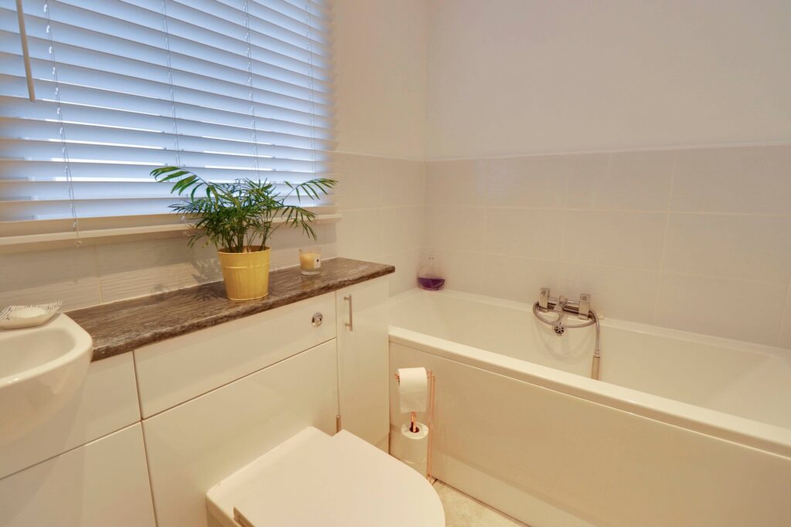
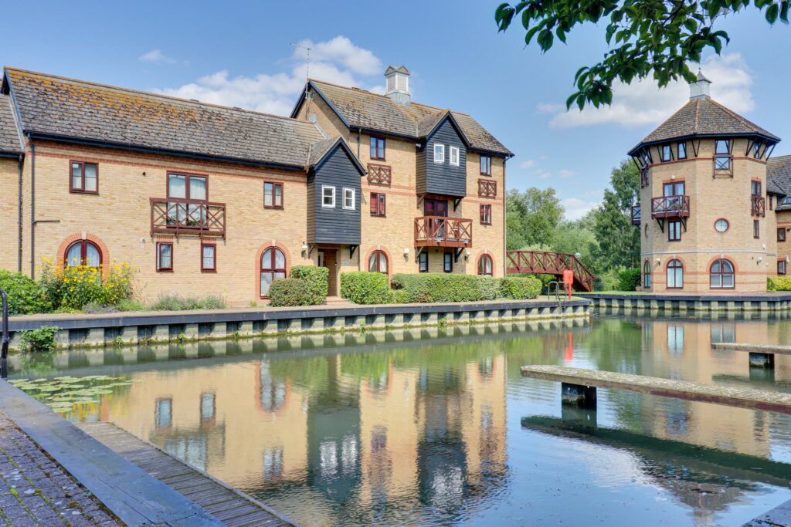
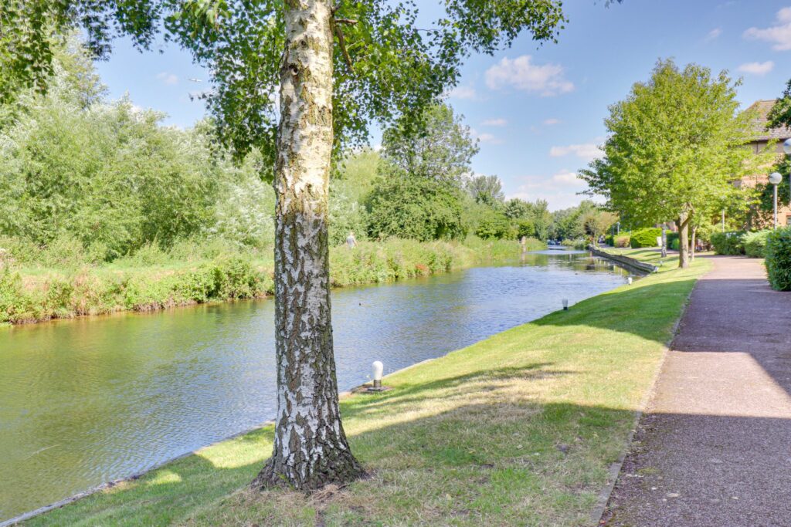
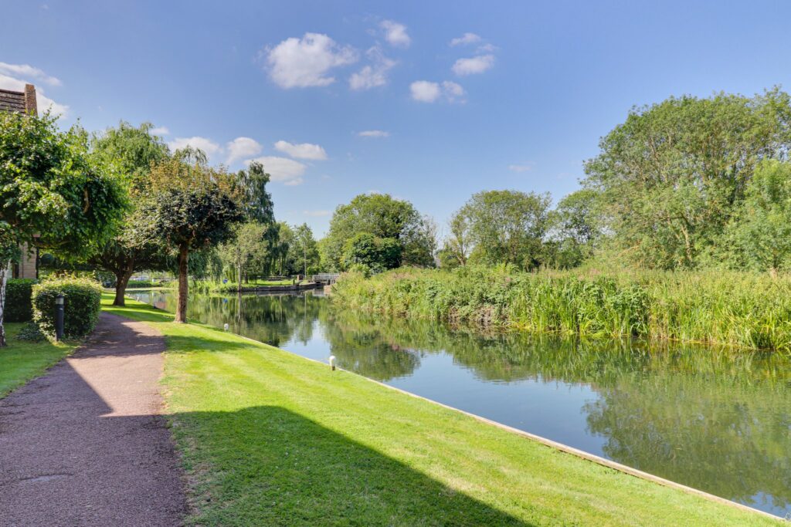
Lorem ipsum dolor sit amet, consectetuer adipiscing elit. Donec odio. Quisque volutpat mattis eros.
Lorem ipsum dolor sit amet, consectetuer adipiscing elit. Donec odio. Quisque volutpat mattis eros.
Lorem ipsum dolor sit amet, consectetuer adipiscing elit. Donec odio. Quisque volutpat mattis eros.